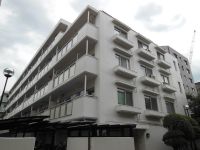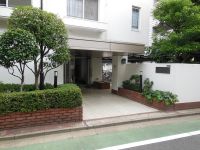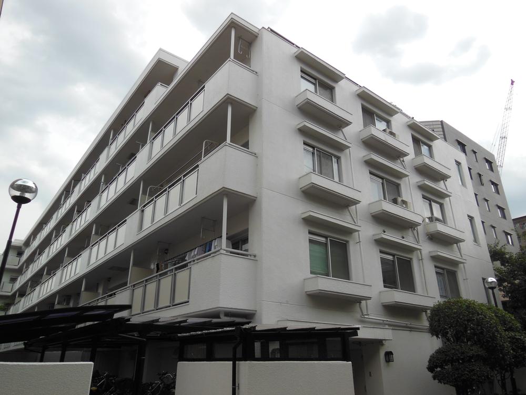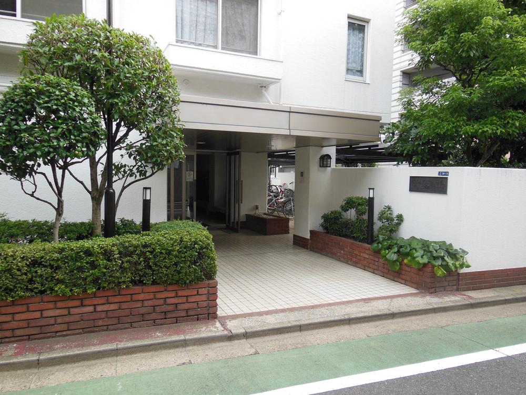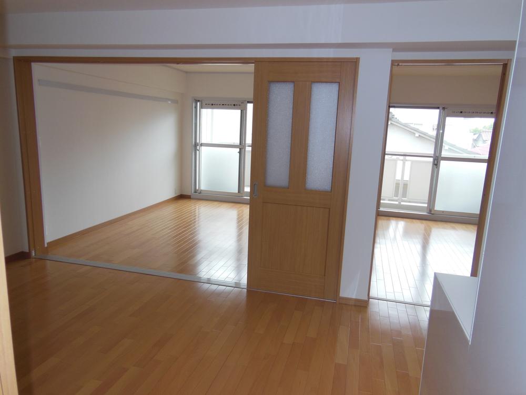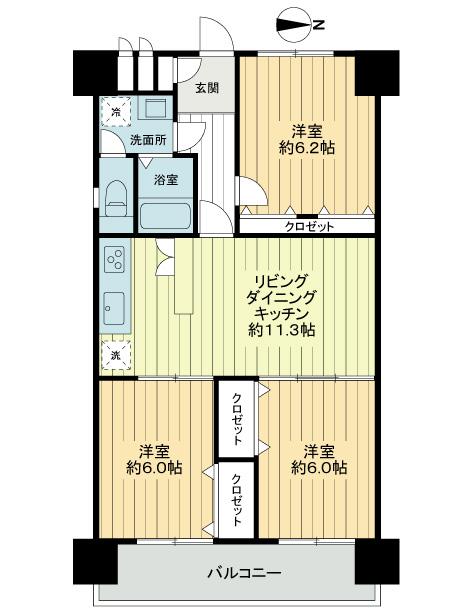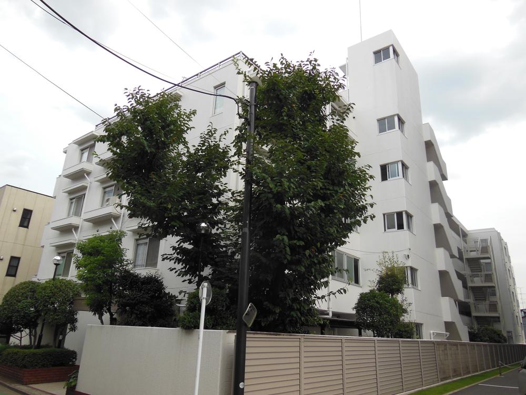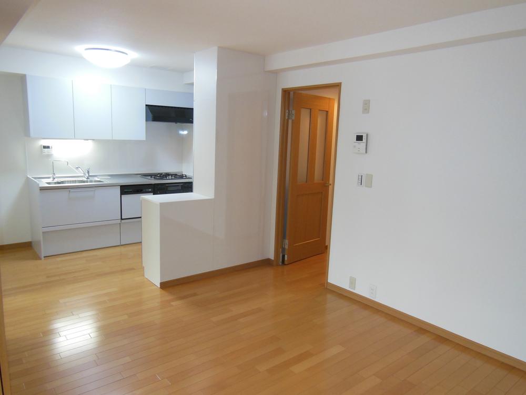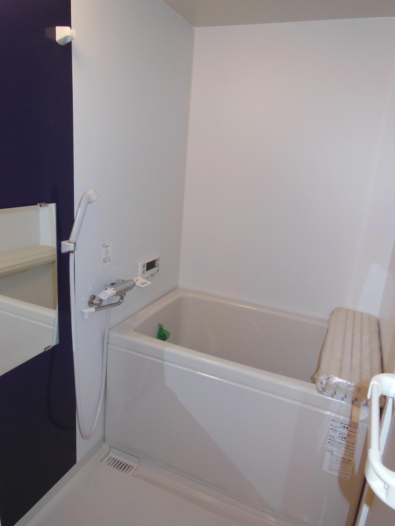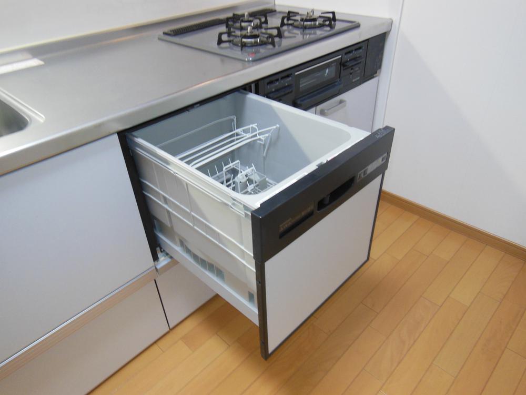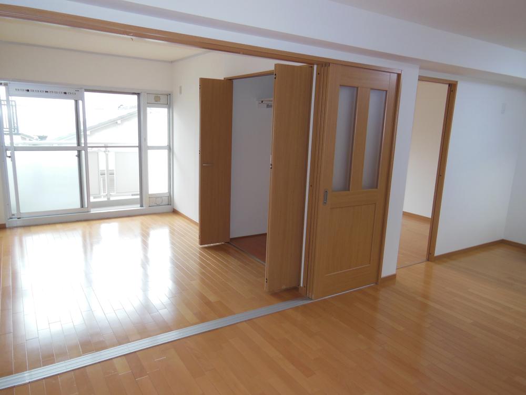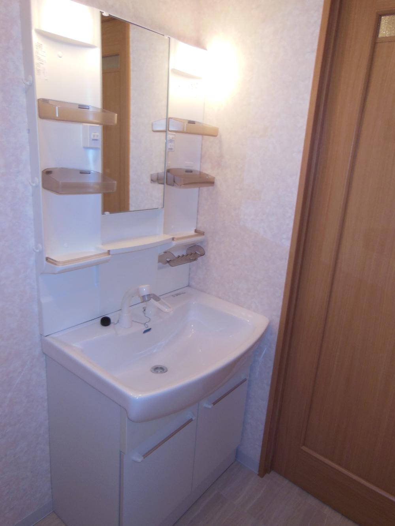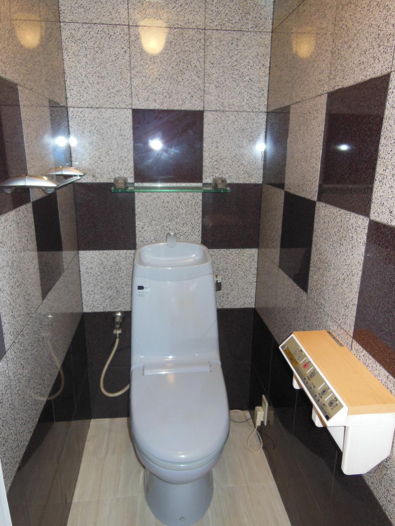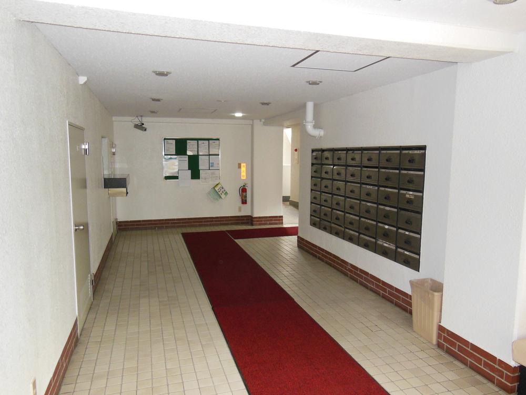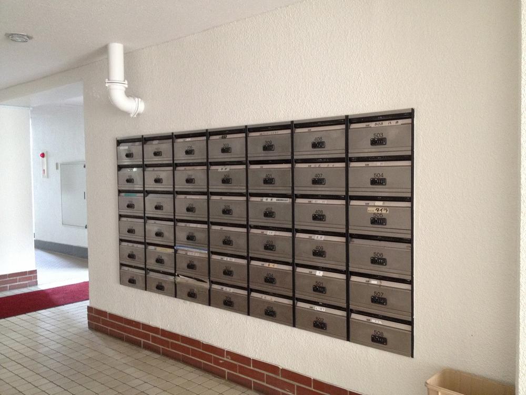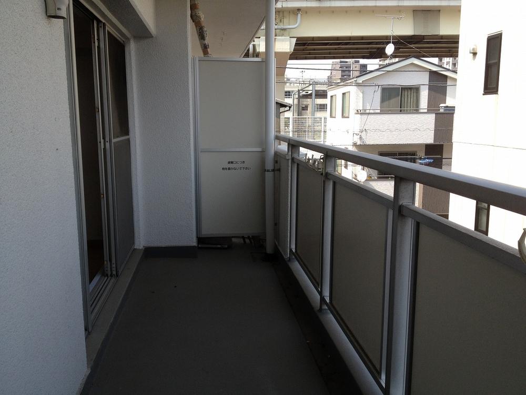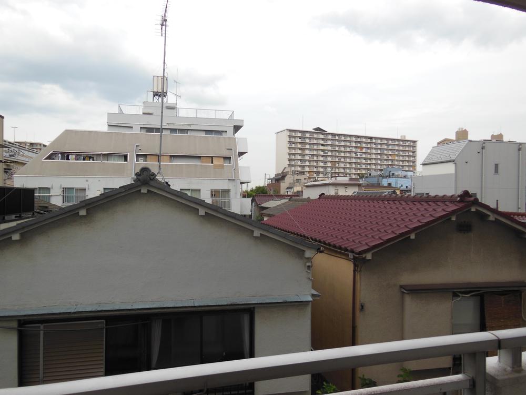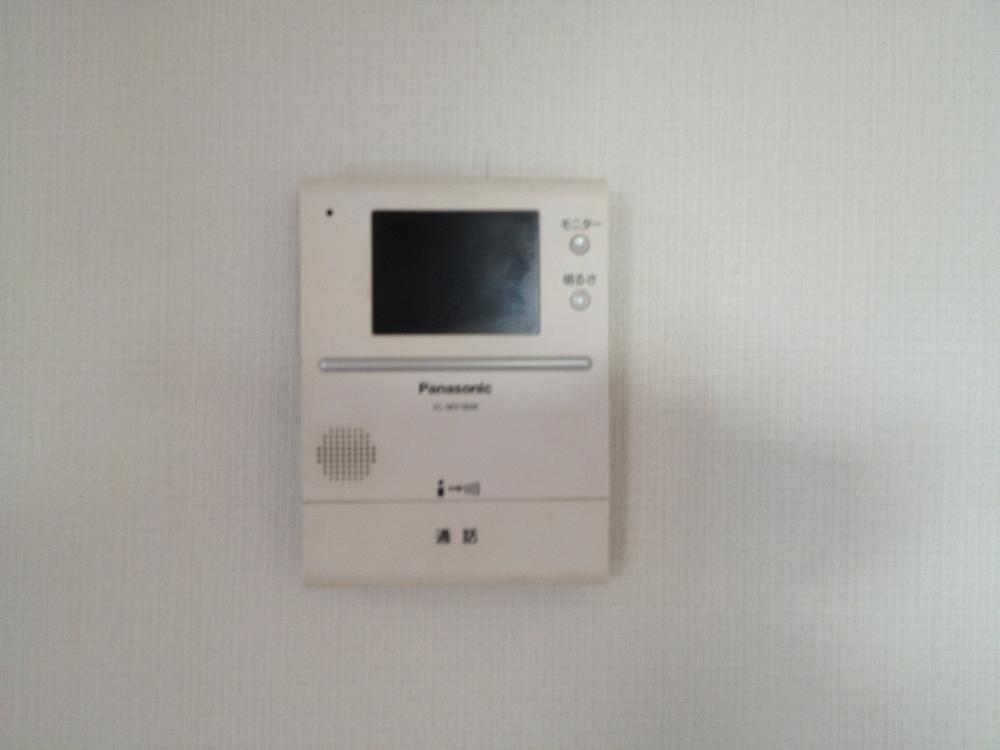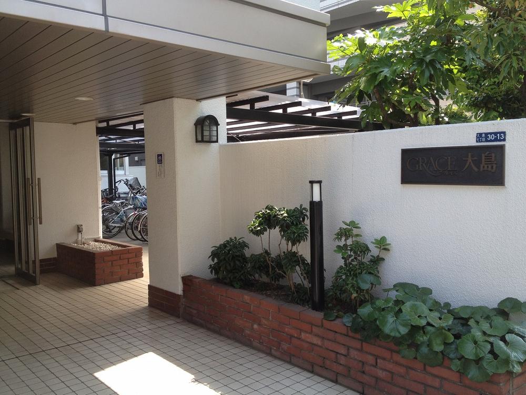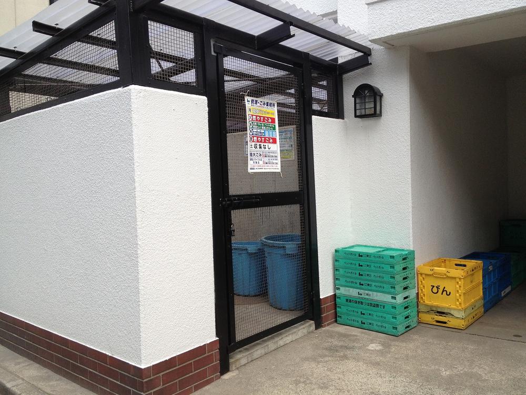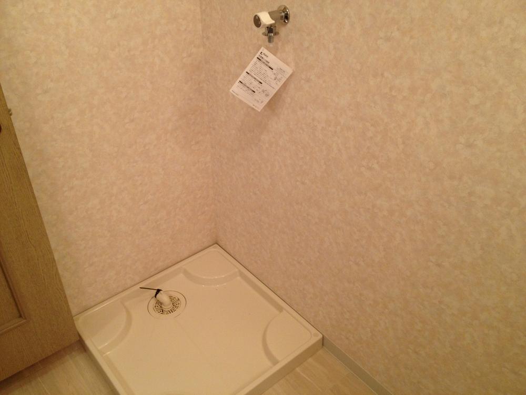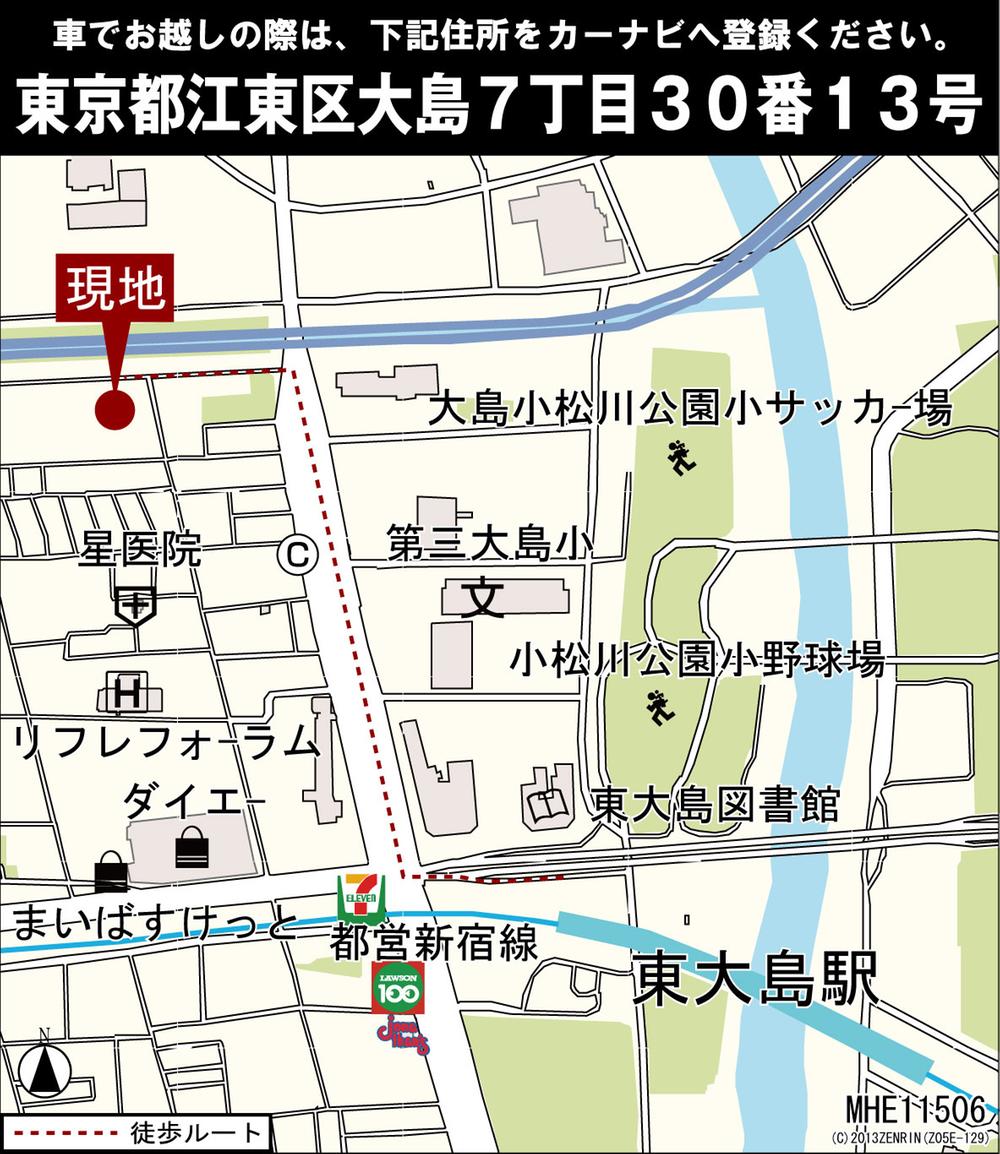|
|
Koto-ku, Tokyo
東京都江東区
|
|
Toei Shinjuku Line "Higashi-Ojima" walk 7 minutes
都営新宿線「東大島」歩7分
|
|
◎ Toei Shinjuku Line "Higashi-Ojima" Station 7-minute walk, "Oshima" station 12 minutes' walk is available. ◎ March we have a 24-year February interior renovation. ◎ current, Check availability.
◎都営新宿線『東大島』駅徒歩7分、『大島』駅徒歩12分利用可能です。◎平成24年2月内装リフォームをしております。◎現在、空室です。
|
|
[Reform content] Feed water pipe replacement ・ All rooms Cross ・ Flooring Chokawa ・ Water around CF exchange ・ Joinery exchange ・ Unit bus exchange ・ System Kitchen exchange ・ Water heater replacement ・ Vanity exchange, etc..
【リフォーム内容】給配水管交換・全室クロス・フローリング張替・水廻りCF交換・建具交換・ユニットバス交換・システムキッチン交換・給湯器交換・洗面化粧台交換等。
|
Features pickup 特徴ピックアップ | | Immediate Available / 2 along the line more accessible / Interior renovation / Bathroom Dryer / All room storage / Flat to the station / Around traffic fewer / Flooring Chokawa / Bicycle-parking space / Elevator / TV monitor interphone / All living room flooring / Dish washing dryer / All room 6 tatami mats or more / water filter / Bike shelter 即入居可 /2沿線以上利用可 /内装リフォーム /浴室乾燥機 /全居室収納 /駅まで平坦 /周辺交通量少なめ /フローリング張替 /駐輪場 /エレベーター /TVモニタ付インターホン /全居室フローリング /食器洗乾燥機 /全居室6畳以上 /浄水器 /バイク置場 |
Event information イベント情報 | | Open Room (please make a reservation beforehand) schedule / Every Saturday, Sunday and public holidays time / 10:00 ~ 18:00 reservation system open room held ※ Not cage the staff in local. Be sure to book in advance. オープンルーム(事前に必ず予約してください)日程/毎週土日祝時間/10:00 ~ 18:00事前予約制オープンルーム開催※現地にスタッフはおりません。事前に必ず予約して下さい。 |
Property name 物件名 | | Grace Oshima グレイス大島 |
Price 価格 | | 23.8 million yen 2380万円 |
Floor plan 間取り | | 3LDK 3LDK |
Units sold 販売戸数 | | 1 units 1戸 |
Total units 総戸数 | | 42 units 42戸 |
Occupied area 専有面積 | | 66.15 sq m (20.01 tsubo) (center line of wall) 66.15m2(20.01坪)(壁芯) |
Other area その他面積 | | Balcony area: 9.45 sq m バルコニー面積:9.45m2 |
Whereabouts floor / structures and stories 所在階/構造・階建 | | 3rd floor / RC5 story 3階/RC5階建 |
Completion date 完成時期(築年月) | | May 1980 1980年5月 |
Address 住所 | | Koto-ku, Tokyo Oshima 7 東京都江東区大島7 |
Traffic 交通 | | Toei Shinjuku Line "Higashi-Ojima" walk 7 minutes
Toei Shinjuku Line "Oshima" walk 12 minutes
Kameidosen Tobu "Kameidosuijin" walk 19 minutes 都営新宿線「東大島」歩7分
都営新宿線「大島」歩12分
東武亀戸線「亀戸水神」歩19分
|
Person in charge 担当者より | | The person in charge Ishii Kotobuki 担当者石井 寿 |
Contact お問い合せ先 | | TEL: 0120-984841 [Toll free] Please contact the "saw SUUMO (Sumo)" TEL:0120-984841【通話料無料】「SUUMO(スーモ)を見た」と問い合わせください |
Administrative expense 管理費 | | 11,000 yen / Month (consignment (cyclic)) 1万1000円/月(委託(巡回)) |
Repair reserve 修繕積立金 | | 10,820 yen / Month 1万820円/月 |
Expenses 諸費用 | | Internet flat rate: unspecified amount, CATV flat rate: unspecified amount, External owner cost: 1000 yen / Month インターネット定額料金:金額未定、CATV定額料金:金額未定、外部オーナー費:1000円/月 |
Time residents 入居時期 | | Immediate available 即入居可 |
Whereabouts floor 所在階 | | 3rd floor 3階 |
Direction 向き | | East 東 |
Renovation リフォーム | | February 2012 interior renovation completed (kitchen ・ bathroom ・ toilet ・ wall ・ floor ・ all rooms ・ Water heater replacement) 2012年2月内装リフォーム済(キッチン・浴室・トイレ・壁・床・全室・給湯器交換) |
Overview and notices その他概要・特記事項 | | Contact: Ishii Kotobuki 担当者:石井 寿 |
Structure-storey 構造・階建て | | RC5 story RC5階建 |
Site of the right form 敷地の権利形態 | | Ownership 所有権 |
Parking lot 駐車場 | | Sky Mu 空無 |
Company profile 会社概要 | | <Mediation> Minister of Land, Infrastructure and Transport (6) No. 004,139 (one company) Real Estate Association (Corporation) metropolitan area real estate Fair Trade Council member (Ltd.) Daikyo Riarudo Kinshicho store sales Section 2 / Telephone reception → Headquarters: Tokyo Yubinbango130-0013 Sumida-ku, Tokyo tinsel 1-2-1 Arca Central 13 floor <仲介>国土交通大臣(6)第004139号(一社)不動産協会会員 (公社)首都圏不動産公正取引協議会加盟(株)大京リアルド錦糸町店営業二課/電話受付→本社:東京〒130-0013 東京都墨田区錦糸1-2-1 アルカセントラル13階 |
Construction 施工 | | Magara Construction Co., Ltd. (stock) 真柄建設(株) |
