Used Apartments » Kanto » Tokyo » Koto
 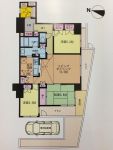
| | Koto-ku, Tokyo 東京都江東区 |
| Toei Shinjuku Line "Oshima" walk 2 minutes 都営新宿線「大島」歩2分 |
| July 2013 large-scale repairs completed! ! Because the first floor safe with glee children ・ Southwest Corner Room ・ Large space of exchange living dining ceiling height 3.74m a sunny Japanese-style room to Ryukyu tatami 2013年7月大規模修繕完了済み!!1階部分だから子供がはしゃいでも安心・南西角部屋・日当たり良好和室を琉球畳へ交換リビングダイニング天井高3.74mの大空間 |
| Lightness of 2 minutes to the station. Shinjuku up to 3-minute holiday walk of business until a direct 25-minute late-night 23 to the "Peacock store" with no transfer ・ 2-minute walk from the Koto hospital of night practice facility 駅へ2分の軽快さ。乗り換えなしで新宿まで直通25分深夜23時まで営業の「ピーコックストア」へは徒歩3分休日・夜間診療施設の江東病院まで徒歩2分 |
Features pickup 特徴ピックアップ | | Immediate Available / Super close / Interior renovation / Facing south / System kitchen / Bathroom Dryer / Corner dwelling unit / Yang per good / All room storage / Flat to the station / Japanese-style room / 24 hours garbage disposal Allowed / Face-to-face kitchen / Elevator / loft / Underfloor Storage / Dish washing dryer / Or more ceiling height 2.5m / Delivery Box / terrace / Private garden 即入居可 /スーパーが近い /内装リフォーム /南向き /システムキッチン /浴室乾燥機 /角住戸 /陽当り良好 /全居室収納 /駅まで平坦 /和室 /24時間ゴミ出し可 /対面式キッチン /エレベーター /ロフト /床下収納 /食器洗乾燥機 /天井高2.5m以上 /宅配ボックス /テラス /専用庭 | Property name 物件名 | | Verureju Oshima ヴェルレージュ大島 | Price 価格 | | 39,800,000 yen 3980万円 | Floor plan 間取り | | 3LDK 3LDK | Units sold 販売戸数 | | 1 units 1戸 | Total units 総戸数 | | 45 units 45戸 | Occupied area 専有面積 | | 78.73 sq m (center line of wall) 78.73m2(壁芯) | Other area その他面積 | | Private garden: 4.43 sq m (use fee 500 yen / Month), Terrace: 12.38 sq m (use fee Mu) 専用庭:4.43m2(使用料500円/月)、テラス:12.38m2(使用料無) | Whereabouts floor / structures and stories 所在階/構造・階建 | | 1st floor / SRC9 story 1階/SRC9階建 | Completion date 完成時期(築年月) | | October 1998 1998年10月 | Address 住所 | | Koto-ku, Tokyo Oshima 5 東京都江東区大島5 | Traffic 交通 | | Toei Shinjuku Line "Oshima" walk 2 minutes
JR Sobu Line "Kameido" 10 minutes Oshima Station before walk 2 minutes by bus 都営新宿線「大島」歩2分
JR総武線「亀戸」バス10分大島駅前歩2分 | Person in charge 担当者より | | Rep Iwasawa Hirotaira 担当者岩澤弘平 | Contact お問い合せ先 | | Iwasawa real estate (Ltd.) TEL: 0800-805-3823 [Toll free] mobile phone ・ Also available from PHS
Caller ID is not notified
Please contact the "saw SUUMO (Sumo)"
If it does not lead, If the real estate company 岩澤不動産(株)TEL:0800-805-3823【通話料無料】携帯電話・PHSからもご利用いただけます
発信者番号は通知されません
「SUUMO(スーモ)を見た」と問い合わせください
つながらない方、不動産会社の方は
| Administrative expense 管理費 | | 14,600 yen / Month (consignment (commuting)) 1万4600円/月(委託(通勤)) | Repair reserve 修繕積立金 | | 18,110 yen / Month 1万8110円/月 | Time residents 入居時期 | | Immediate available 即入居可 | Whereabouts floor 所在階 | | 1st floor 1階 | Direction 向き | | South 南 | Renovation リフォーム | | April 2013 interior renovation completed (toilet ・ wall ・ Japanese-style room) 2013年4月内装リフォーム済(トイレ・壁・和室) | Overview and notices その他概要・特記事項 | | Contact: Iwasawa Hirotaira 担当者:岩澤弘平 | Structure-storey 構造・階建て | | SRC9 story SRC9階建 | Site of the right form 敷地の権利形態 | | Ownership 所有権 | Use district 用途地域 | | Residential, One dwelling 近隣商業、1種住居 | Parking lot 駐車場 | | The exclusive right to use with parking (30,000 yen / Month) 専用使用権付駐車場(3万円/月) | Company profile 会社概要 | | <Marketing alliance (agency)> Governor of Chiba Prefecture (7) No. 009091 No. Iwasawa Real Estate Co., Ltd. Yubinbango260-0843 Chiba City, Chiba Prefecture, Chuo-ku, Suehiro 3-16-3 <販売提携(代理)>千葉県知事(7)第009091号岩澤不動産(株)〒260-0843 千葉県千葉市中央区末広3-16-3 | Construction 施工 | | Kokune Corporation (Corporation) 古久根建設(株) |
Livingリビング 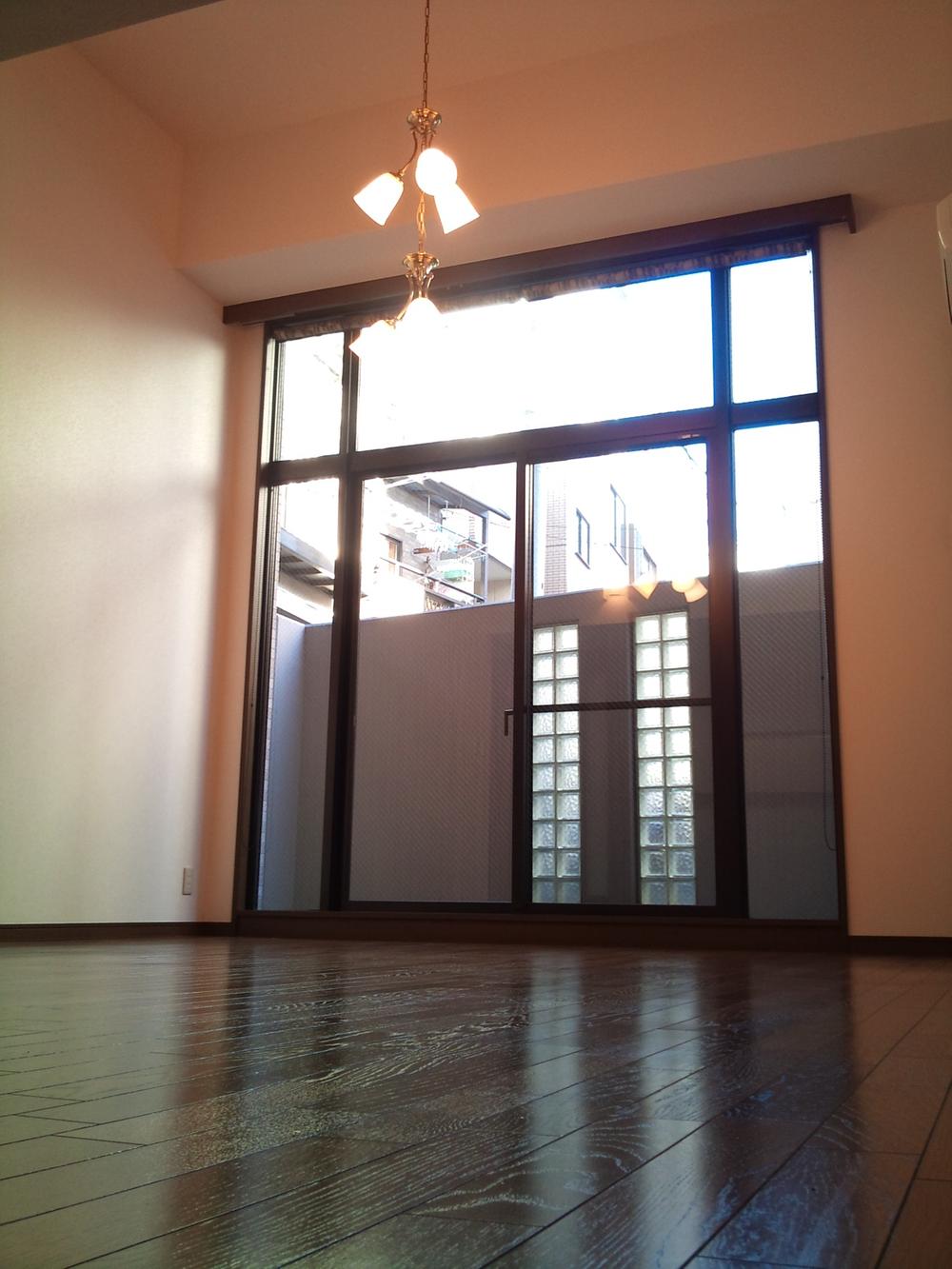 A feeling of freedom and a ceiling height of 3.74m clear some large space, Please by all means feel at the time of field trips! !
天井高3.74mゆとりある大空間と解放感を、ぜひ現地見学の際に感じてください!!
Otherその他 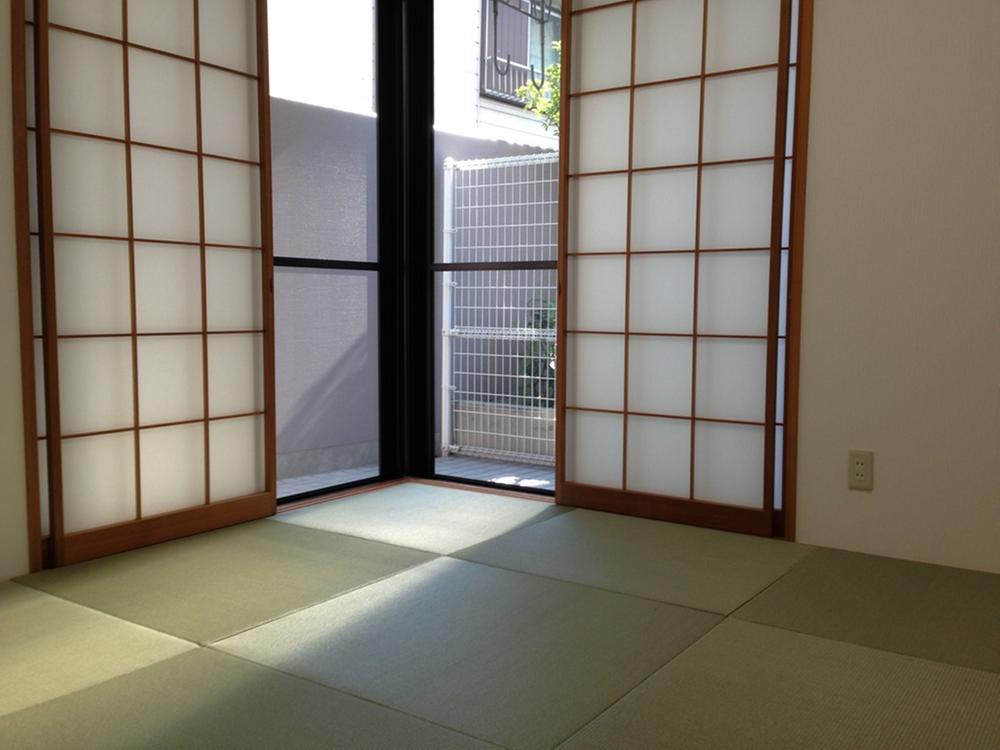 Japanese style room 5.8 Pledge There closet It was renovated to Ryukyu tatami. Even though the apartment, You can enjoy the Japanese-style sense of detached. Please, Please feel at the time of field trips.
和室
5.8帖
押入れあり
琉球畳へリフォームしました。
マンションなのに、一戸建ての和室感覚を味わえます。
ぜひ、現地見学の際に感じてください。
Floor plan間取り図 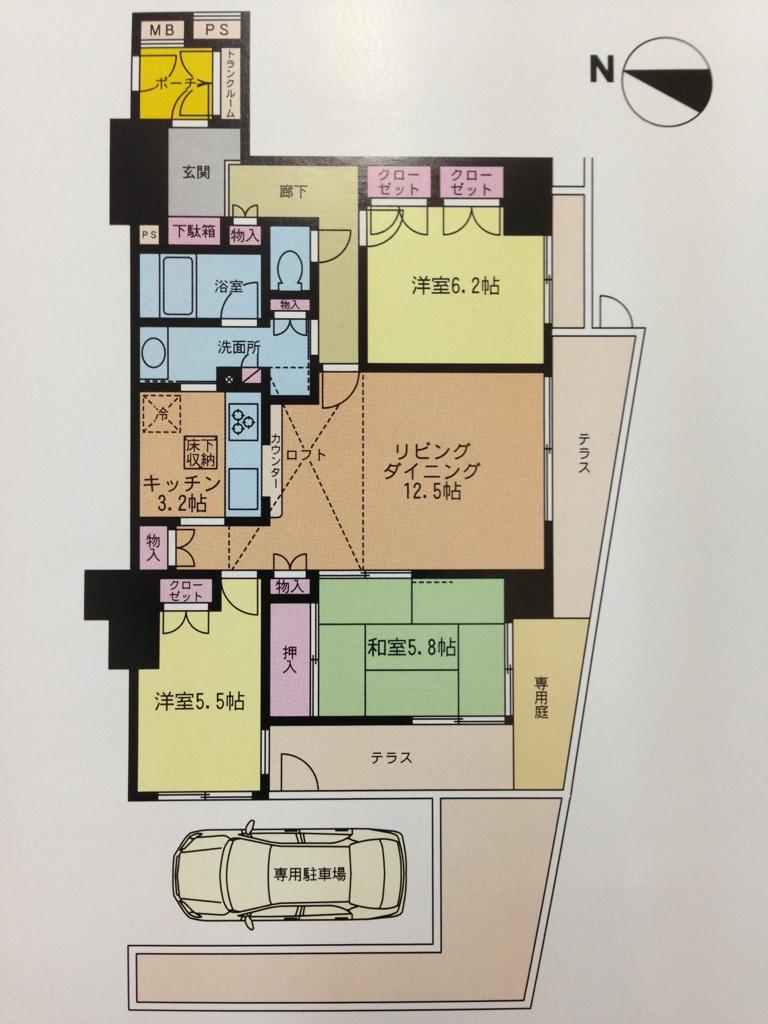 3LDK, Price 39,800,000 yen, Occupied area 78.73 sq m the first floor of the south-west angle of the room 3LDK 78.73 sq m Pouch 2.25 sq m terrace 12.38 sq m Private garden 4.43 sq m Western style room 6.2 Pledge Western style room 5.5 Pledge Japanese-style room 5.8 Pledge Living dining 12.5 Pledge kitchen 3.2 Pledge
3LDK、価格3980万円、専有面積78.73m2 一階の南西角部屋
3LDK 78.73m2
ポーチ 2.25m2
テラス 12.38m2
専用庭 4.43m2
洋室 6.2帖
洋室 5.5帖
和室 5.8帖
リビングダイニング12.5帖
キッチン 3.2帖
Local appearance photo現地外観写真 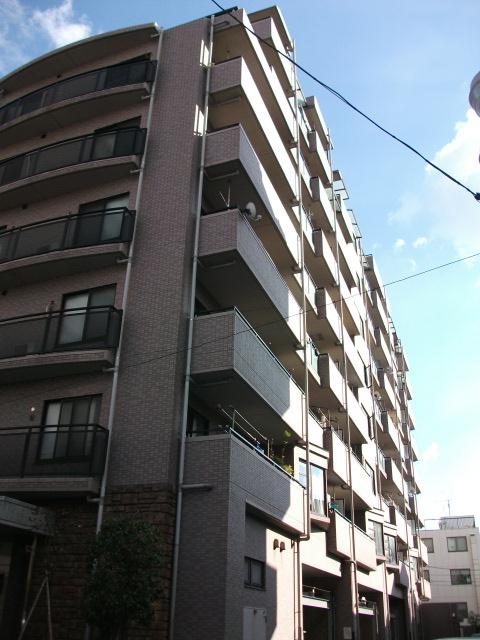 Large-scale repair work in July 2013, Has completed. Appearance is now also clean! ! Please, Please take a look at the time of field trips! !
2013年7月に大規模修繕工事は、完了しました。
外観もきれいになりました!!
ぜひ、現地見学の際にご覧になってください!!
Bathroom浴室 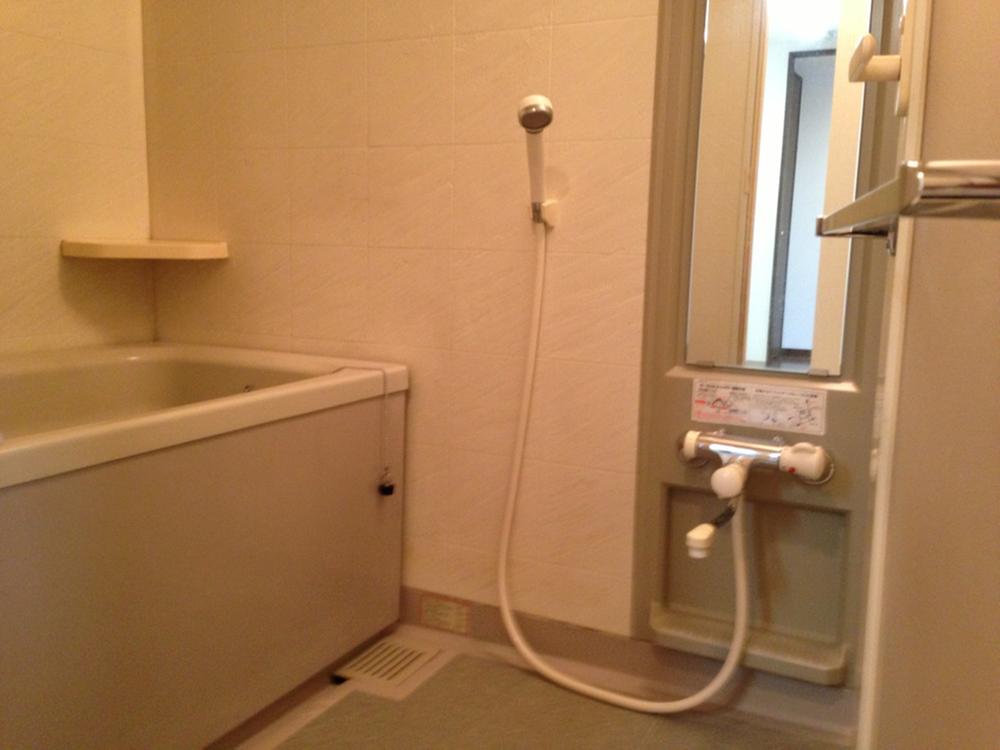 In the bathroom (September 2013) Shooting Renovated is.
浴室内(2013年9月)撮影
リフォーム済みです。
Kitchenキッチン 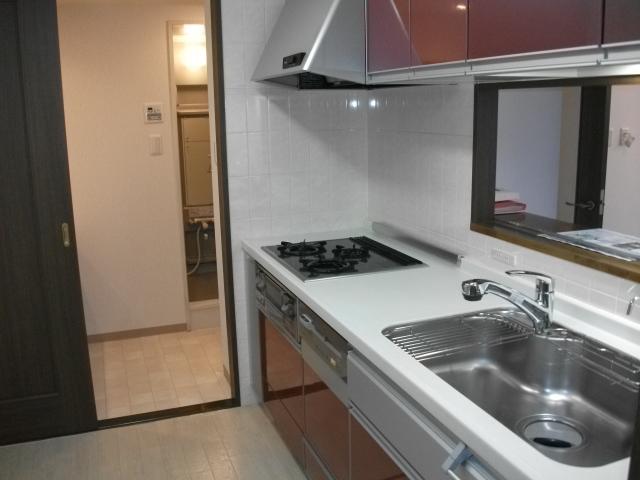 Bouncing of the conversation with the family while cooking, It is a popular face-to-face counter kitchen.
料理をしながら家族との会話のはずむ、人気の対面式カウンターキッチンです。
Wash basin, toilet洗面台・洗面所 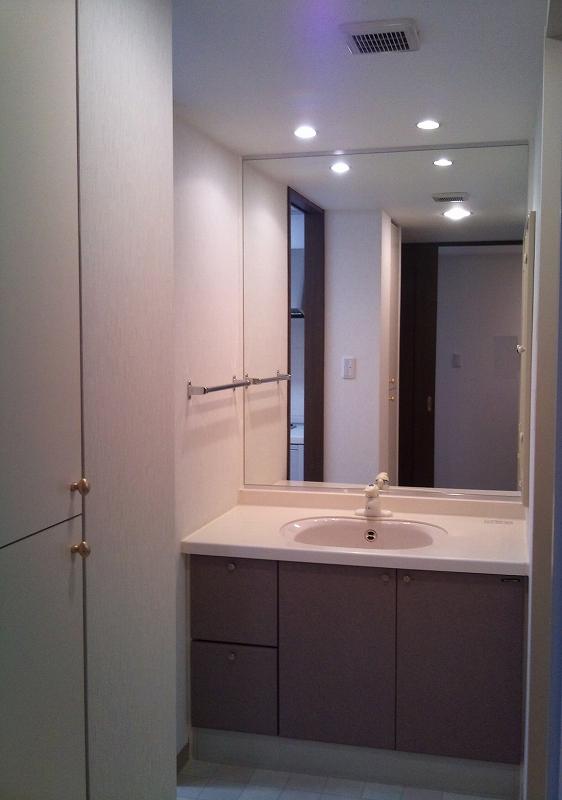 Indoor (September 2013) Shooting
室内(2013年9月)撮影
Receipt収納 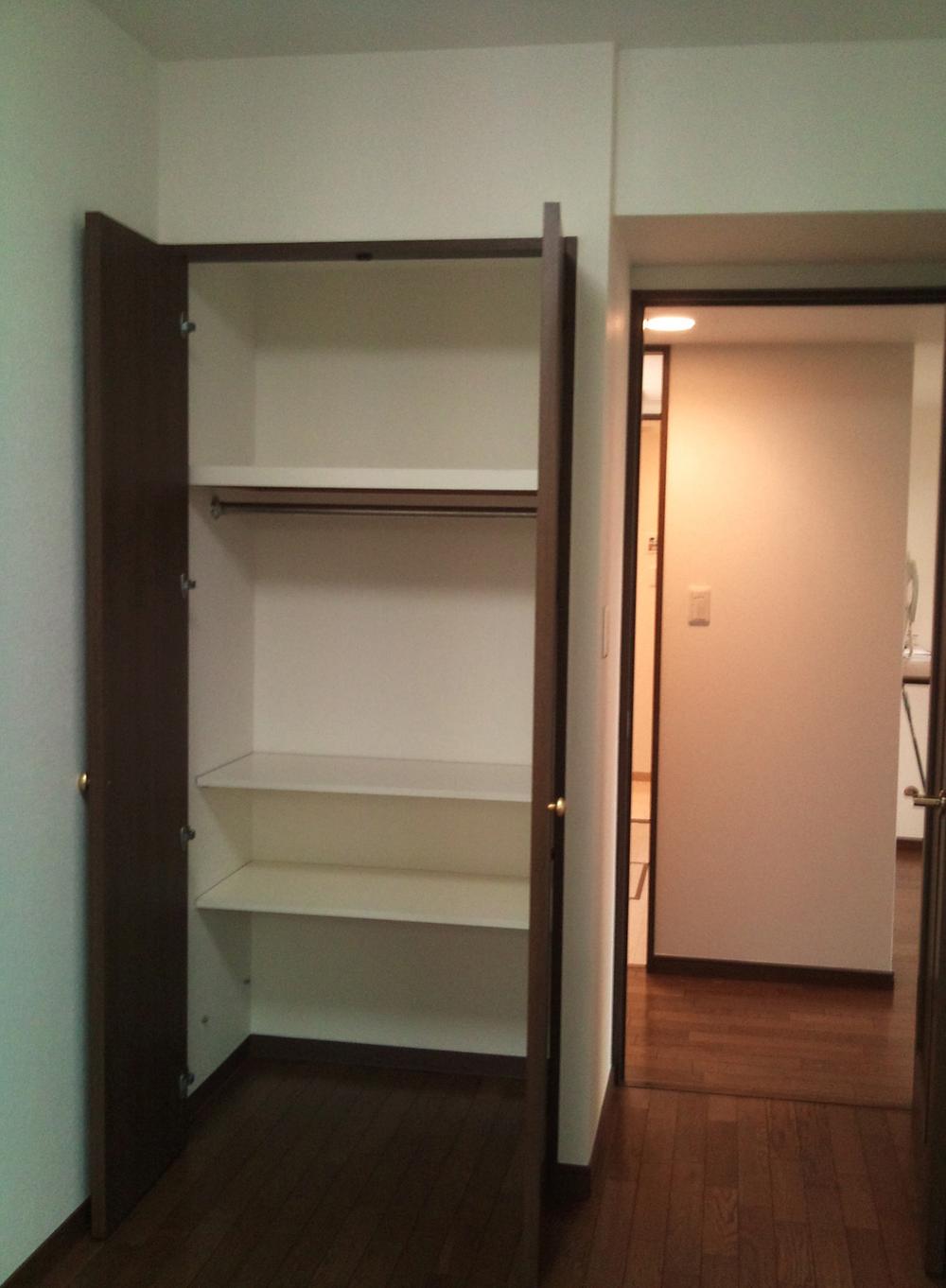 Closet equipped in each room
各部屋にクローゼット完備
Toiletトイレ 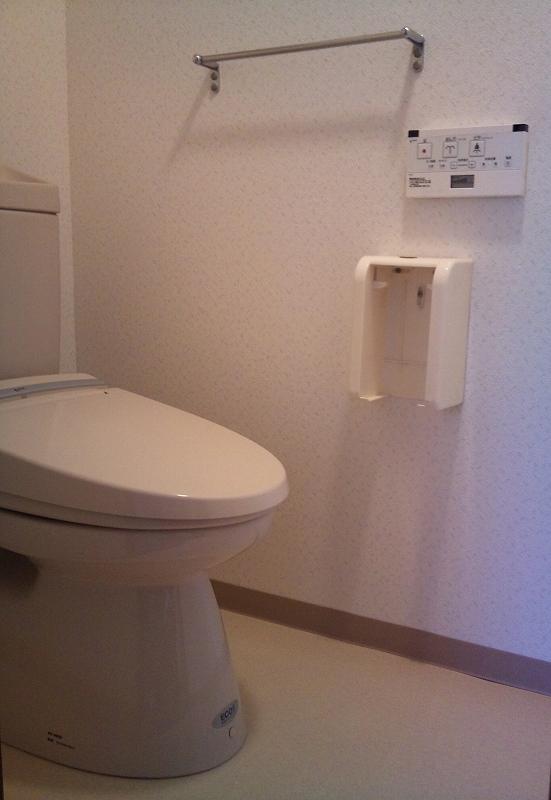 Indoor (September 2013) Shooting
室内(2013年9月)撮影
Other common areasその他共用部 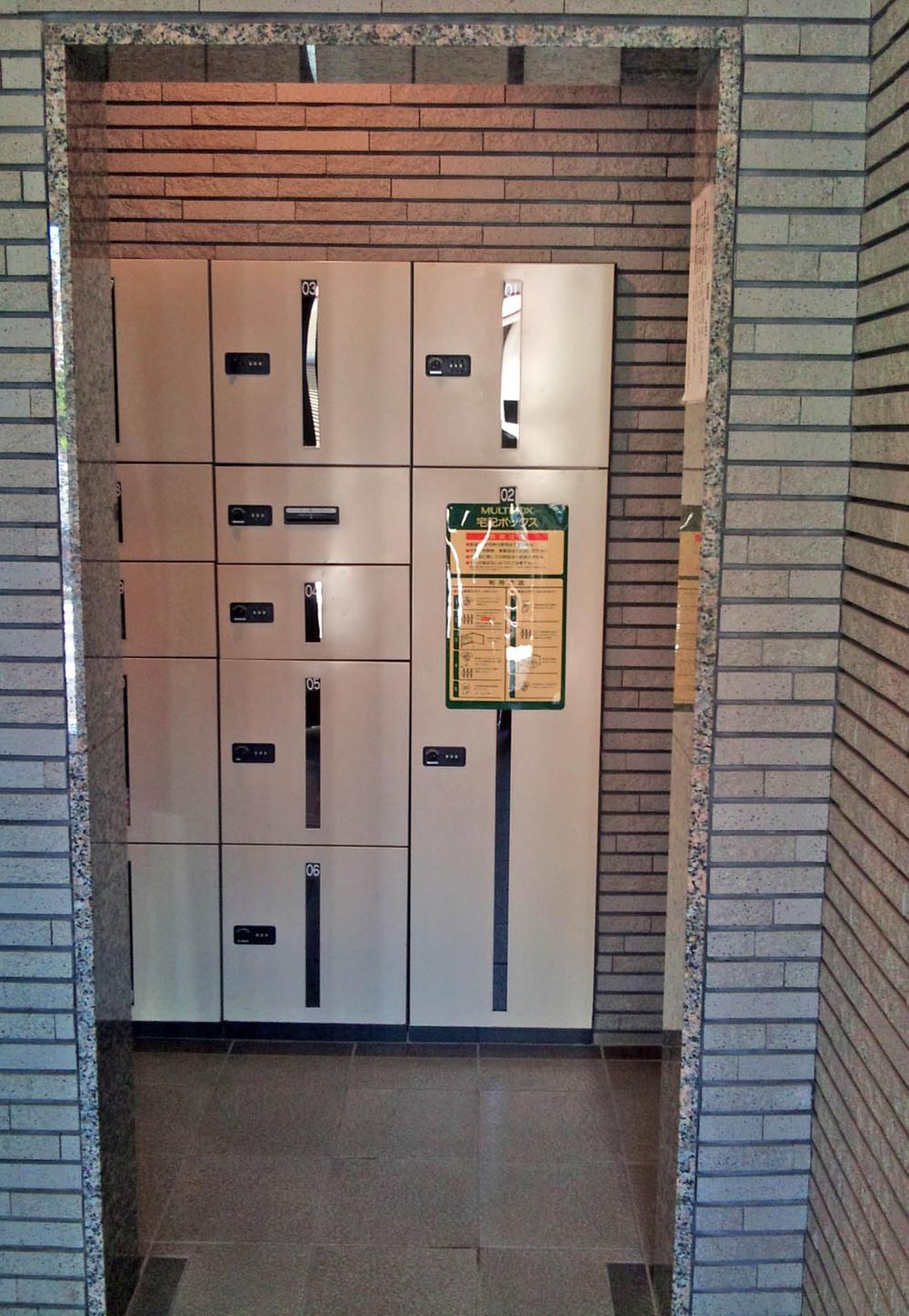 There happy home delivery box
うれしい宅配ボックスあり
Parking lot駐車場 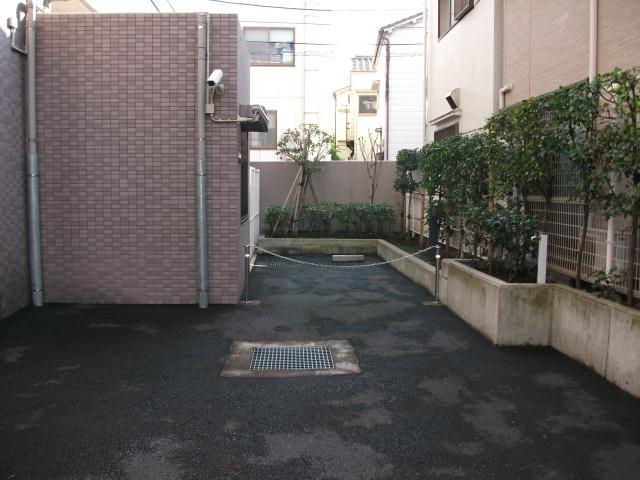 Room 101 is a private car park.
101号室専用駐車場です。
Other introspectionその他内観 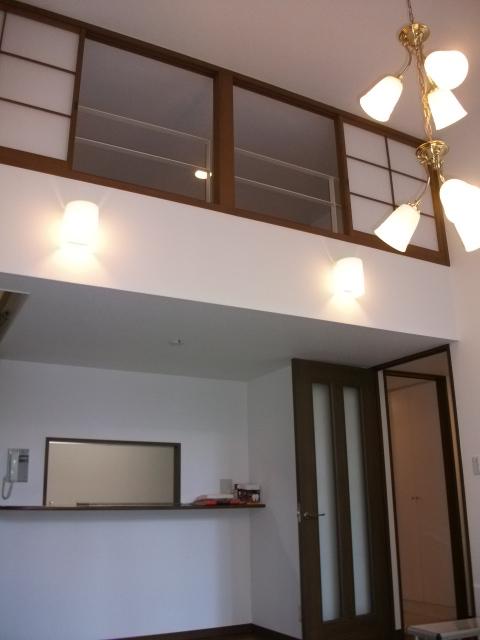 Loft area, 8.34 There sq m.
ロフト面積は、8.34m2ございます。
Otherその他 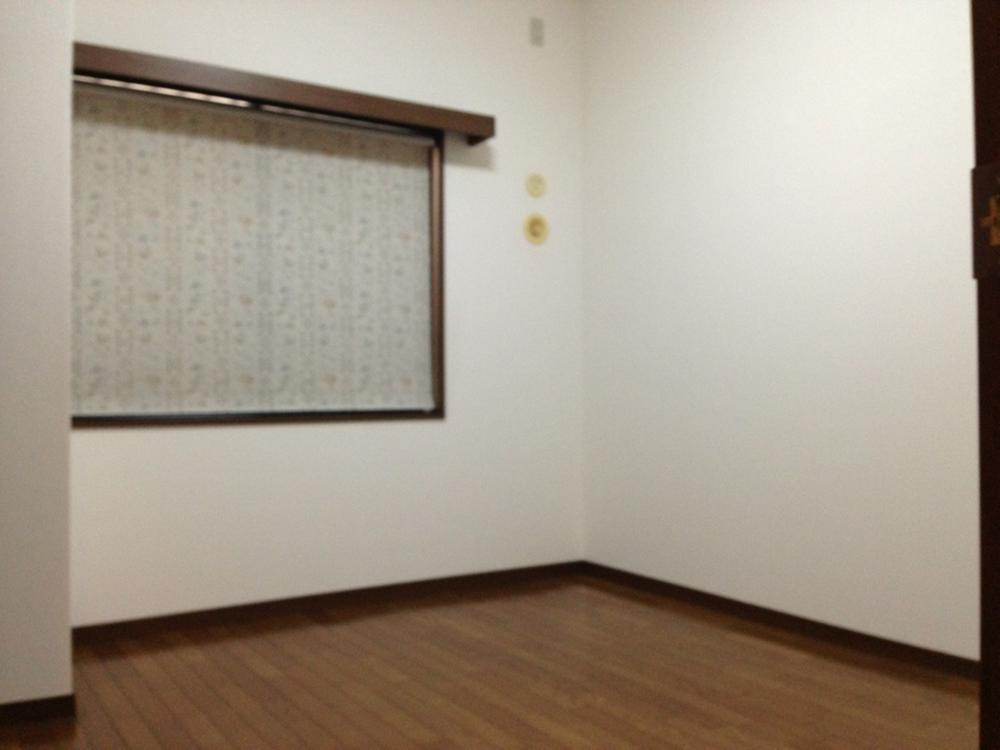 Western-style 1
洋室1
Same specifications photo (bathroom)同仕様写真(浴室) 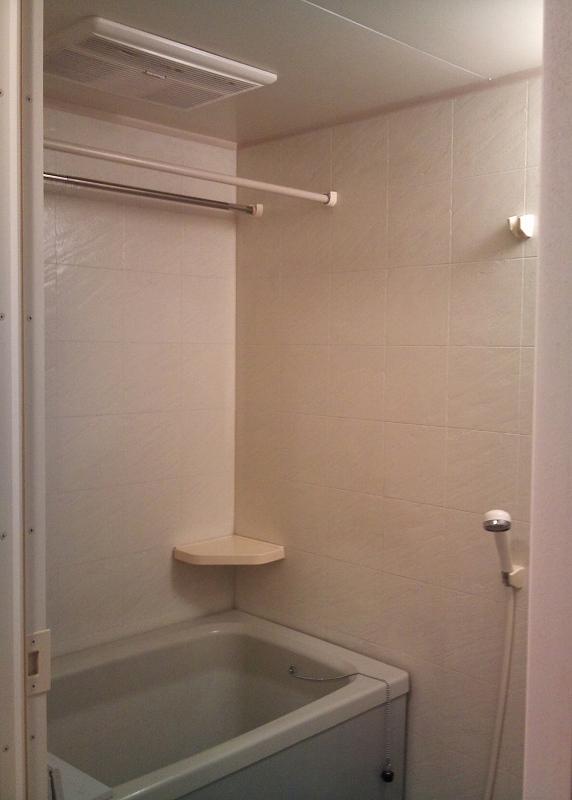 It is with the bathroom dryer.
浴室乾燥機付きです。
Kitchenキッチン 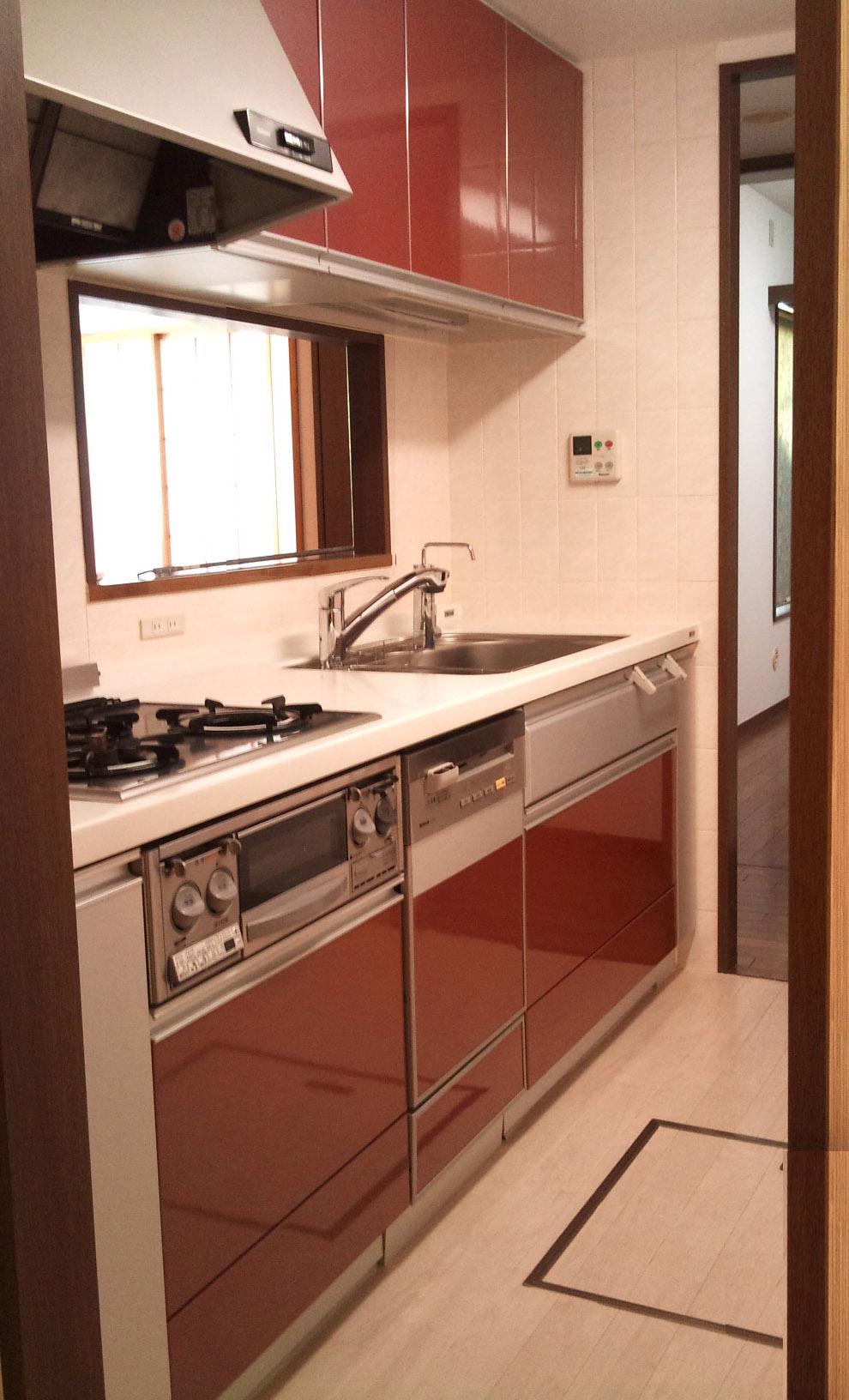 With happy underfloor storage! !
うれしい床下収納庫付き!!
Otherその他 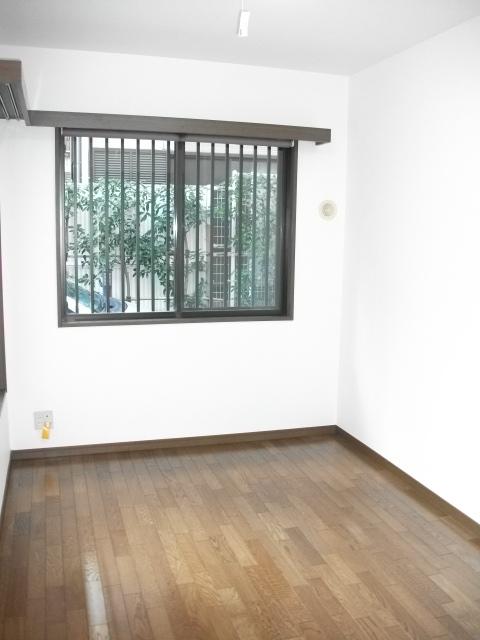 Western-style 2
洋室2
Location
| 
















