Used Apartments » Kanto » Tokyo » Koto
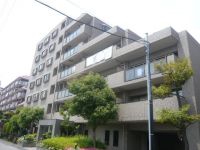 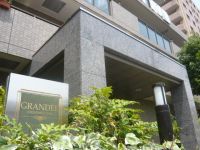
| | Koto-ku, Tokyo 東京都江東区 |
| Tokyo Metro Tozai Line "Minamisunamachi" walk 3 minutes 東京メトロ東西線「南砂町」歩3分 |
Features pickup 特徴ピックアップ | | Immediate Available / Super close / Facing south / System kitchen / Yang per good / All room storage / Flat to the station / A quiet residential area / LDK15 tatami mats or more / Around traffic fewer / Japanese-style room / Face-to-face kitchen / Security enhancement / South balcony / Bicycle-parking space / Elevator / Warm water washing toilet seat / TV monitor interphone / Leafy residential area / Ventilation good / Maintained sidewalk / Delivery Box / Bike shelter 即入居可 /スーパーが近い /南向き /システムキッチン /陽当り良好 /全居室収納 /駅まで平坦 /閑静な住宅地 /LDK15畳以上 /周辺交通量少なめ /和室 /対面式キッチン /セキュリティ充実 /南面バルコニー /駐輪場 /エレベーター /温水洗浄便座 /TVモニタ付インターホン /緑豊かな住宅地 /通風良好 /整備された歩道 /宅配ボックス /バイク置場 | Event information イベント情報 | | (Please be sure to ask in advance) (事前に必ずお問い合わせください) | Property name 物件名 | | Grundy Minamisuna グランディ南砂 | Price 価格 | | 33,800,000 yen 3380万円 | Floor plan 間取り | | 3LDK 3LDK | Units sold 販売戸数 | | 1 units 1戸 | Total units 総戸数 | | 51 units 51戸 | Occupied area 専有面積 | | 68.54 sq m (20.73 square meters) 68.54m2(20.73坪) | Other area その他面積 | | Balcony area: 9.45 sq m バルコニー面積:9.45m2 | Whereabouts floor / structures and stories 所在階/構造・階建 | | 3rd floor / RC7 story 3階/RC7階建 | Completion date 完成時期(築年月) | | April 1998 1998年4月 | Address 住所 | | Koto-ku, Tokyo Minamisuna 7 東京都江東区南砂7 | Traffic 交通 | | Tokyo Metro Tozai Line "Minamisunamachi" walk 3 minutes 東京メトロ東西線「南砂町」歩3分
| Related links 関連リンク | | [Related Sites of this company] 【この会社の関連サイト】 | Contact お問い合せ先 | | (Ltd.) Urban Home TEL: 03-6410-6633 Please contact as "saw SUUMO (Sumo)" (株)アーバンホームTEL:03-6410-6633「SUUMO(スーモ)を見た」と問い合わせください | Administrative expense 管理費 | | 12,100 yen / Month (consignment (cyclic)) 1万2100円/月(委託(巡回)) | Repair reserve 修繕積立金 | | 6400 yen / Month 6400円/月 | Time residents 入居時期 | | Immediate available 即入居可 | Whereabouts floor 所在階 | | 3rd floor 3階 | Direction 向き | | South 南 | Structure-storey 構造・階建て | | RC7 story RC7階建 | Site of the right form 敷地の権利形態 | | Ownership 所有権 | Parking lot 駐車場 | | Sky Mu 空無 | Company profile 会社概要 | | <Mediation> Governor of Tokyo (1) No. 087927 (Ltd.) Urban Home Yubinbango134-0084 Edogawa-ku, Tokyo Higashikasai 6-15-18 Soleil Plaza 2F <仲介>東京都知事(1)第087927号(株)アーバンホーム〒134-0084 東京都江戸川区東葛西6-15-18ソレイユプラザ2F |
Local appearance photo現地外観写真 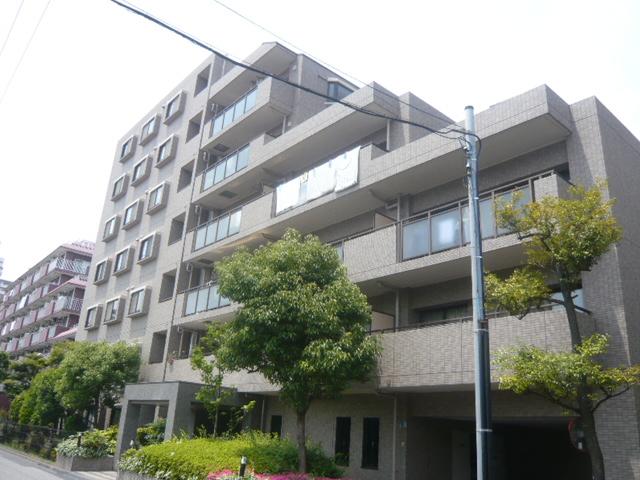 1998 built a so appearance has also been kept clean.
平成10年築なので外観もきれいに保たれています。
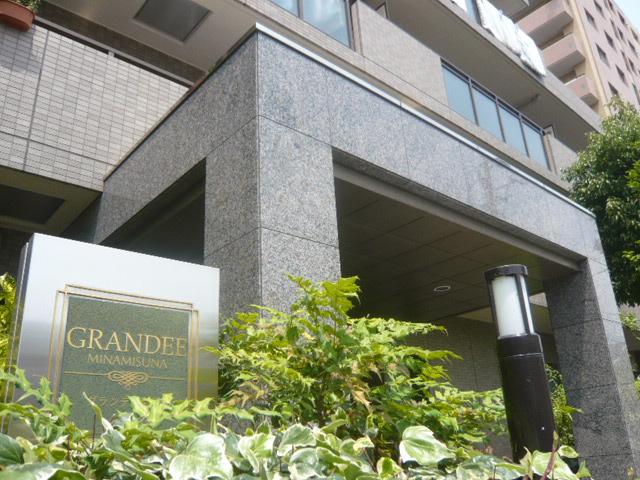 Is safe because the caretaker resides during the day. Night is also kept the security cameras and high security.
日中は管理人が常駐しているので安心です。夜間も防犯カメラや高いセキュリティーが保たれています。
Entrance玄関 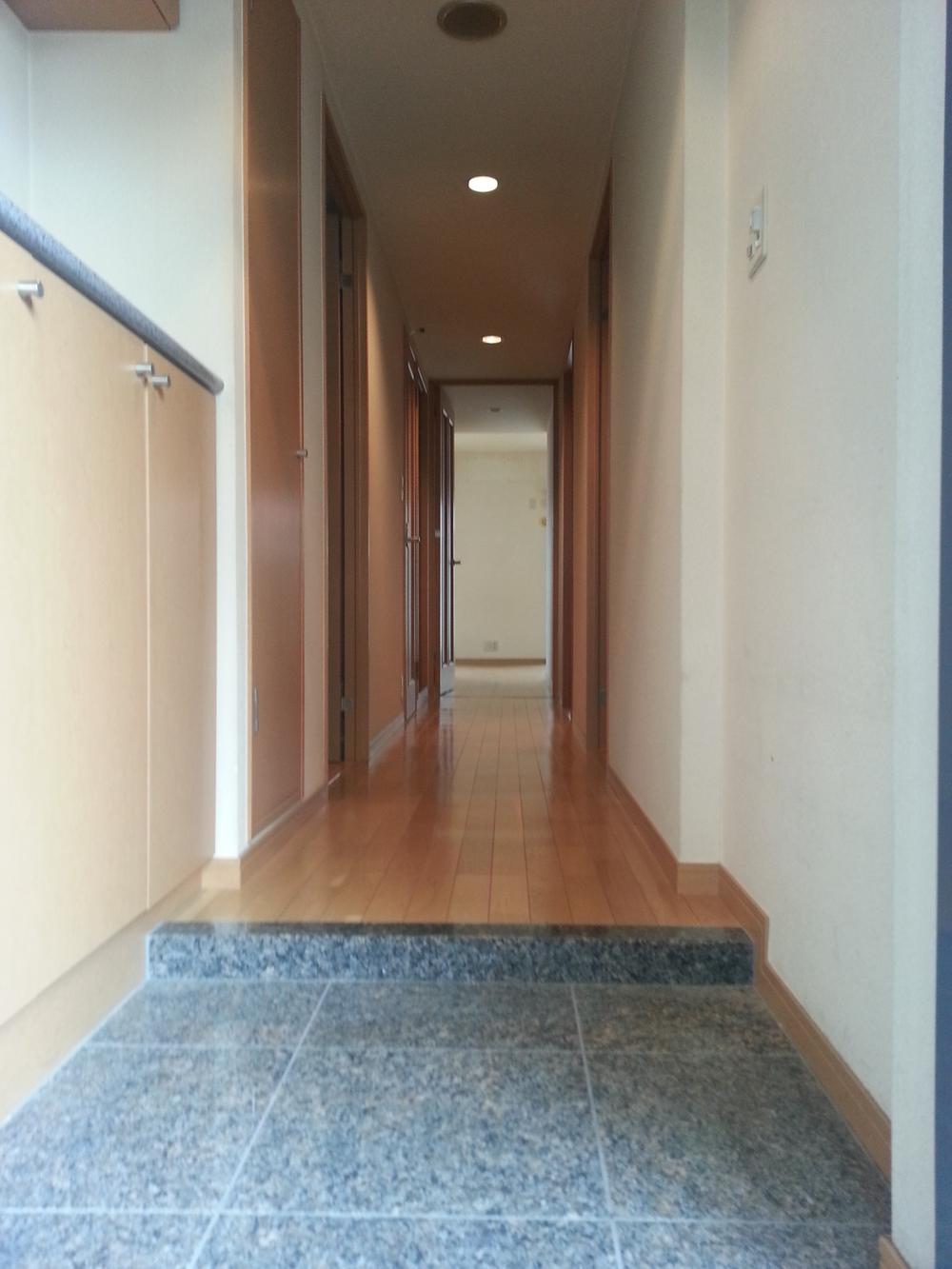 Shoebox with a space you can always keep clean and is installed in the entrance.
玄関にはゆとりのある靴箱が設置されており常にきれいに保つことが出来ます。
Floor plan間取り図 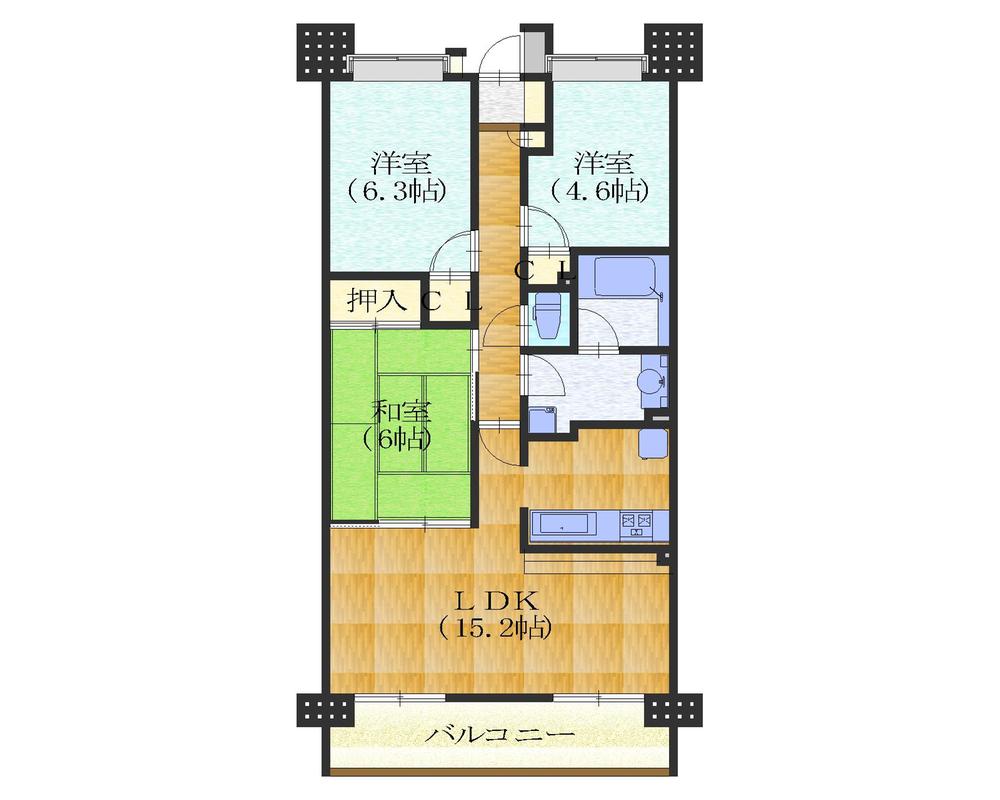 3LDK, Price 33,800,000 yen, Occupied area 68.54 sq m , Balcony area 9.45 sq m
3LDK、価格3380万円、専有面積68.54m2、バルコニー面積9.45m2
Livingリビング 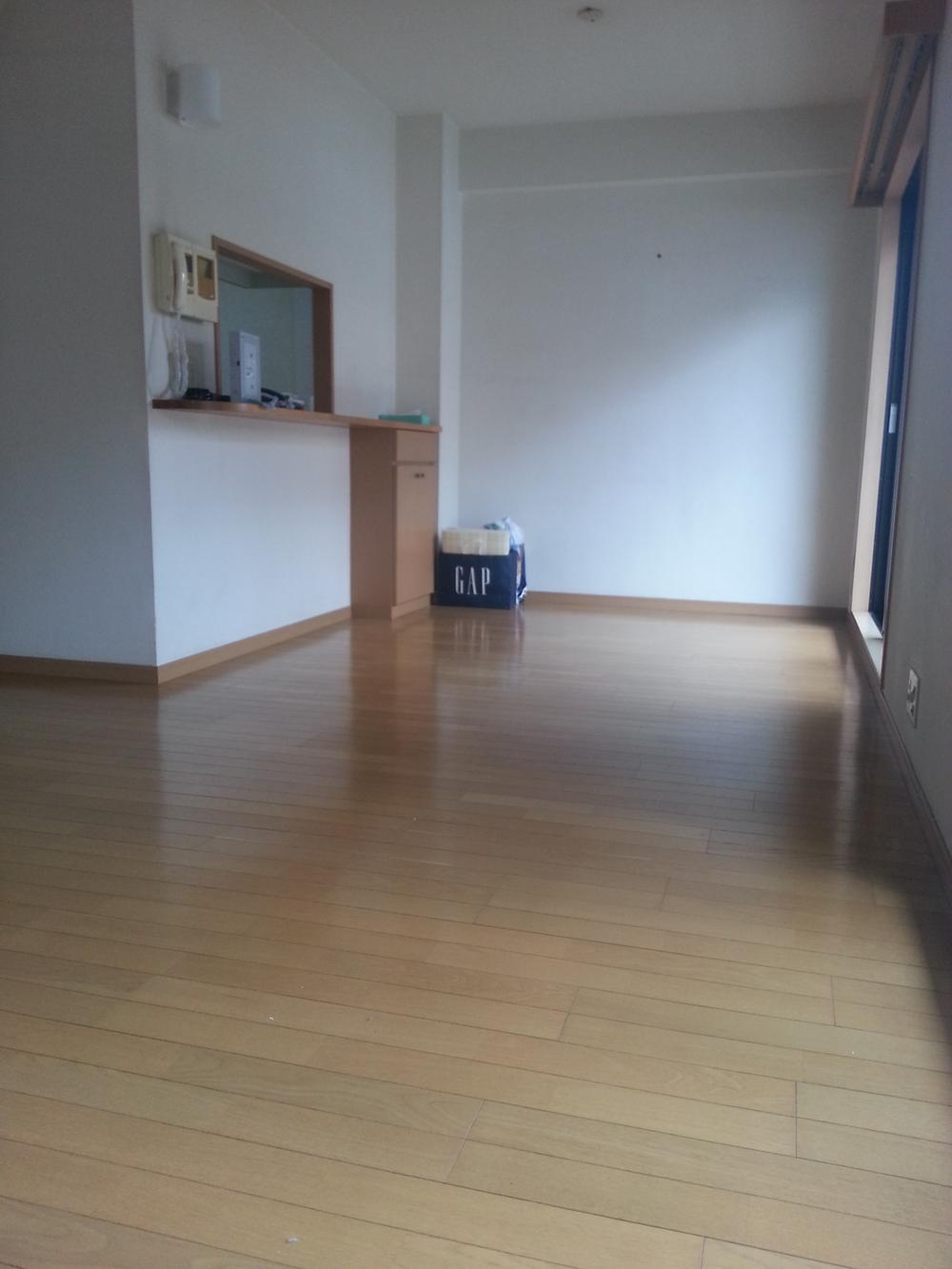 LDK with 15 pledge of greater than room has become is likely to form the installation of furniture.
15帖超のゆとりのあるLDKは家具の設置がしやすい形になっています。
Bathroom浴室 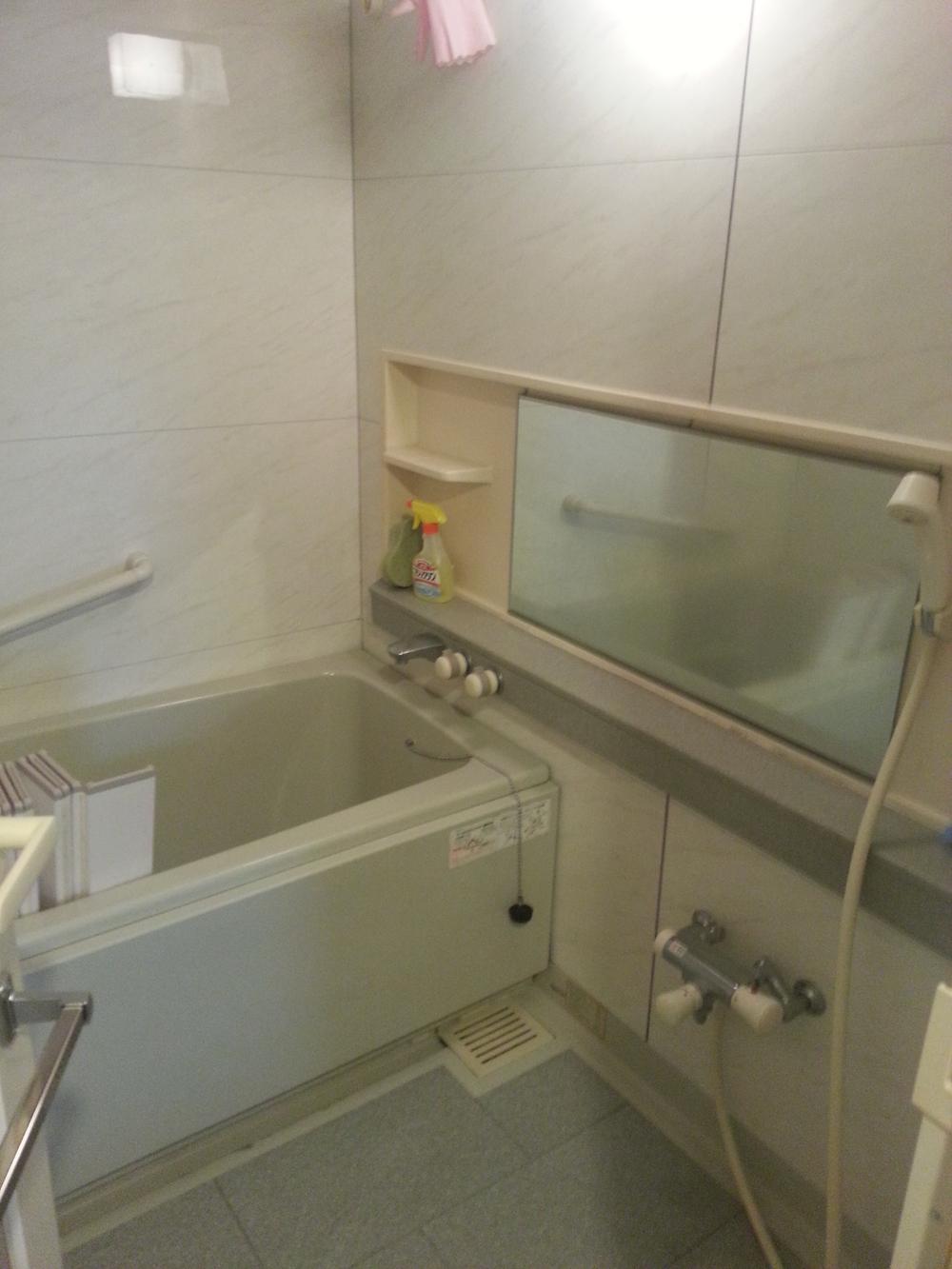 It is a bathroom with a large mirror. Spacious tub can also relax the man.
大きな鏡の付いた浴室です。広々とした浴槽は男性の方もリラックスできます。
Kitchenキッチン 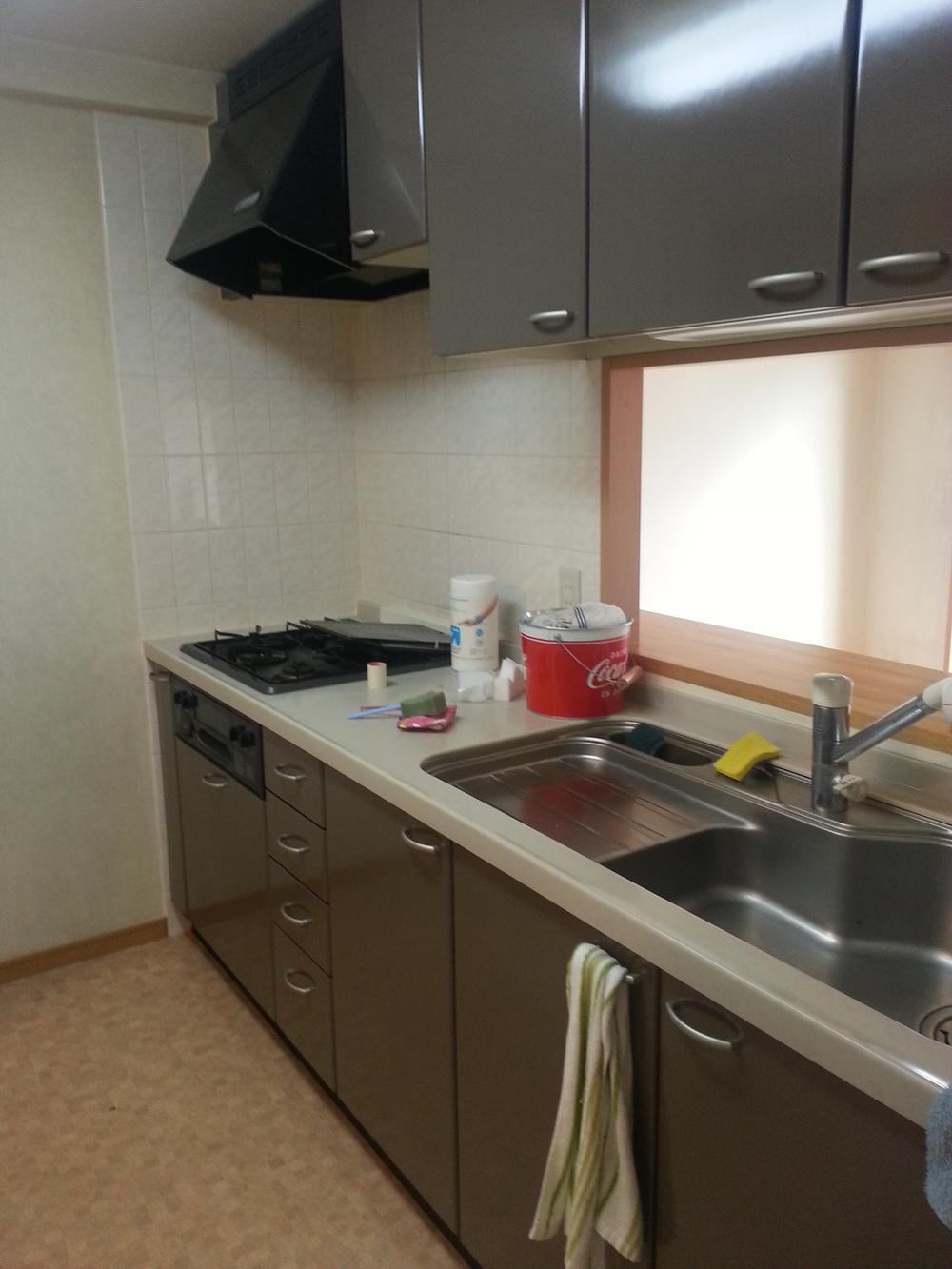 Storage-rich kitchen looks like it is cooking while enjoying a conversation with your family in the dining is equipped with a counter window.
収納豊富なキッチンはカウンター窓が付いておりダイニングにいるご家族と会話を楽しみながらお料理が出来るようになっています。
Non-living roomリビング以外の居室 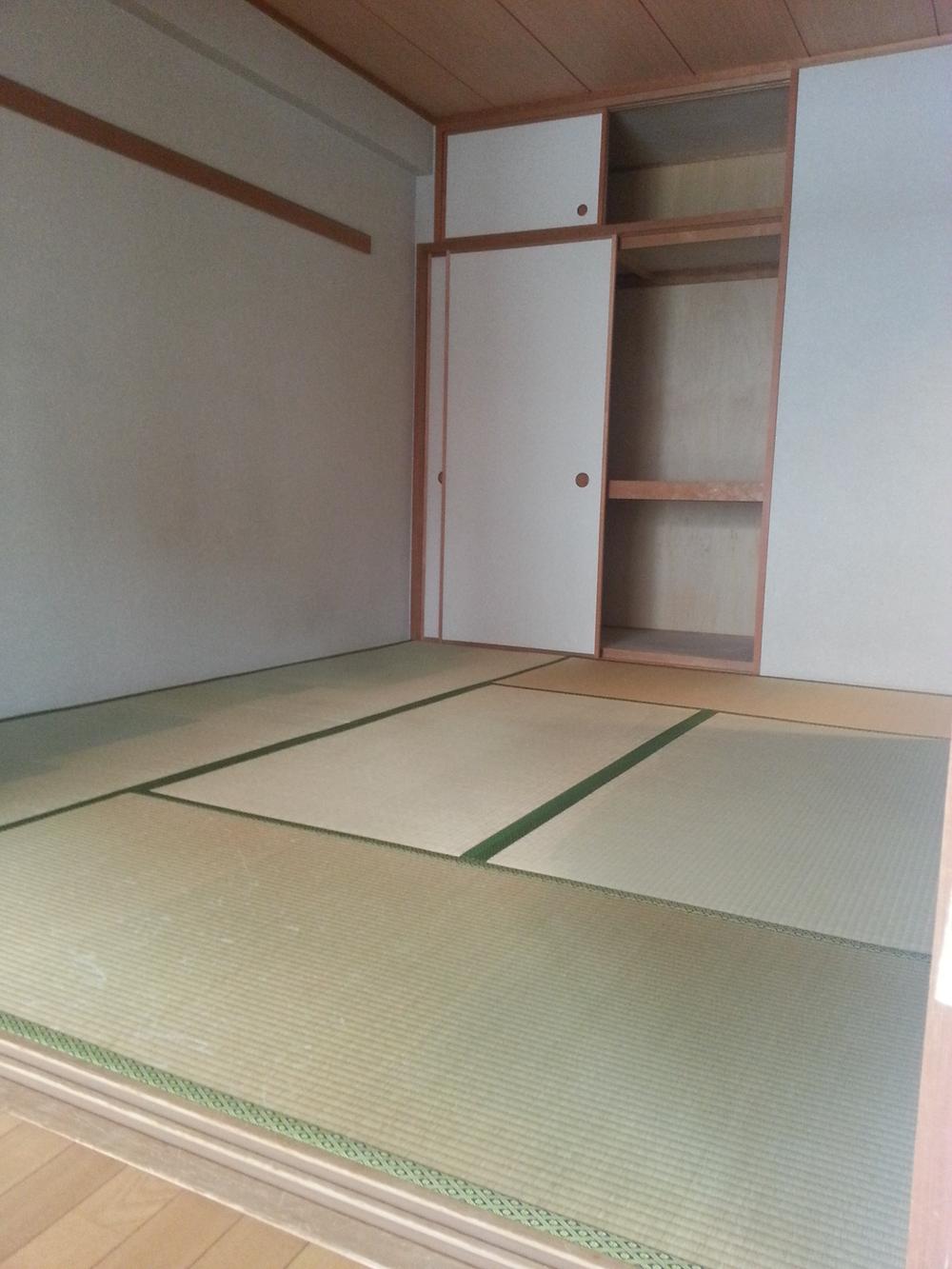 Japanese-style room that follows from the living room is various how to use. Note that you can use as a playground in the families with small children.
リビングから続く和室は使い方色々です。小さなお子様がいる家庭では遊び場としてもお使いになれます。
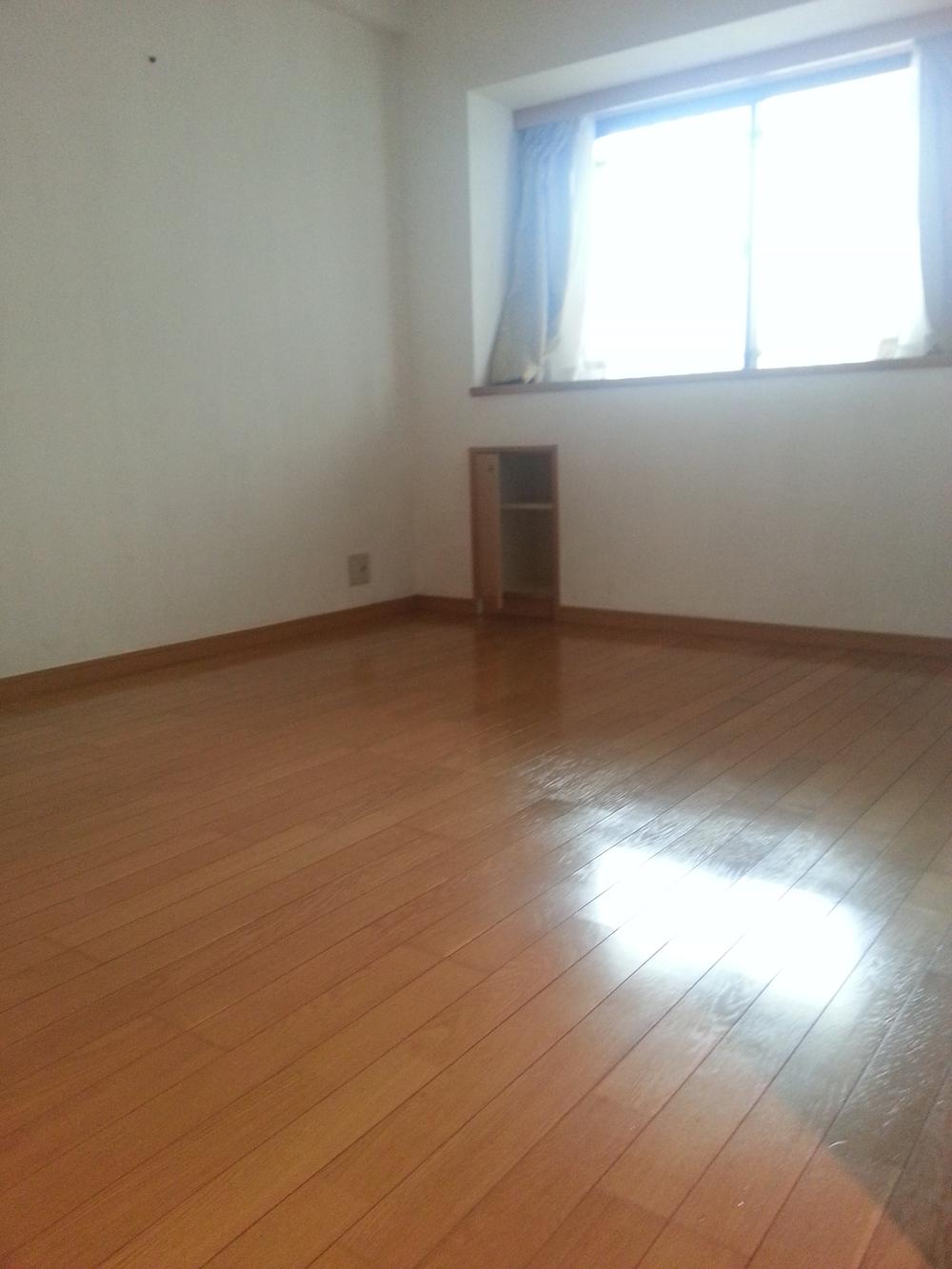 The living room is located on the north side but is bright during the day by lighting from the large windows.
居室は北側に位置していますが大きな窓からの採光により日中は明るいです。
Location
| 









