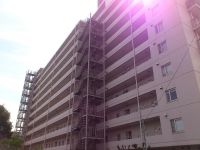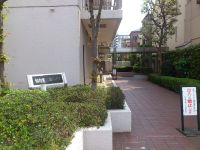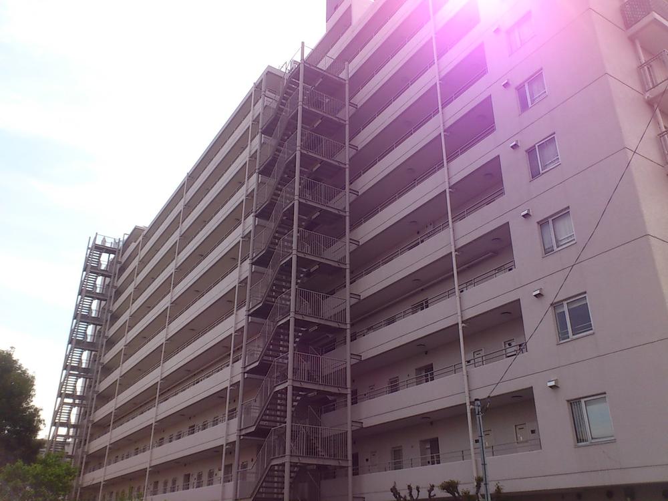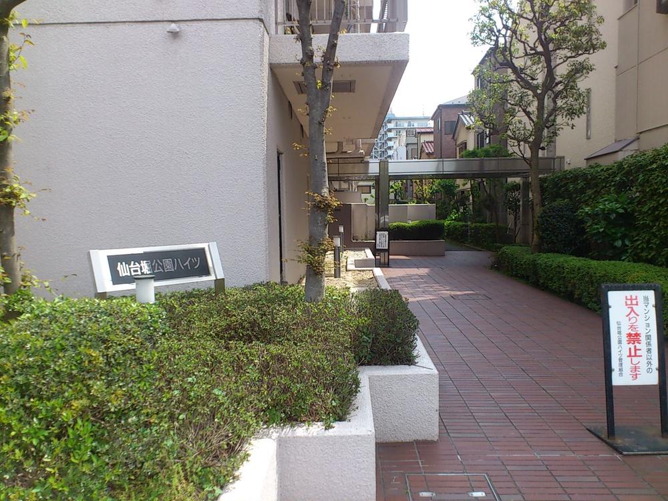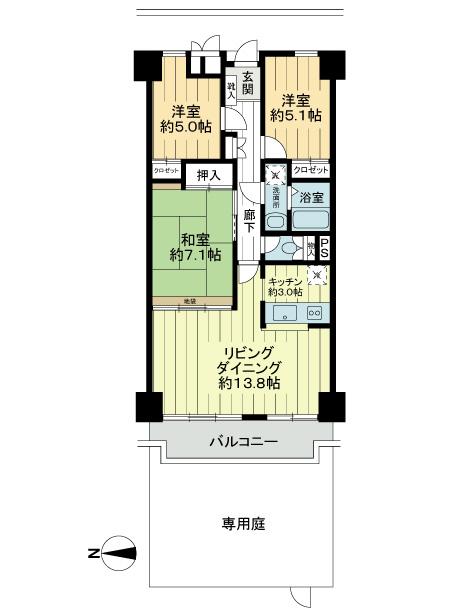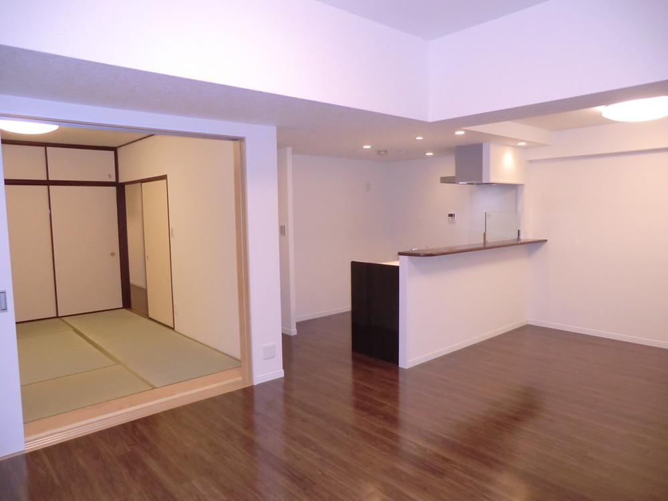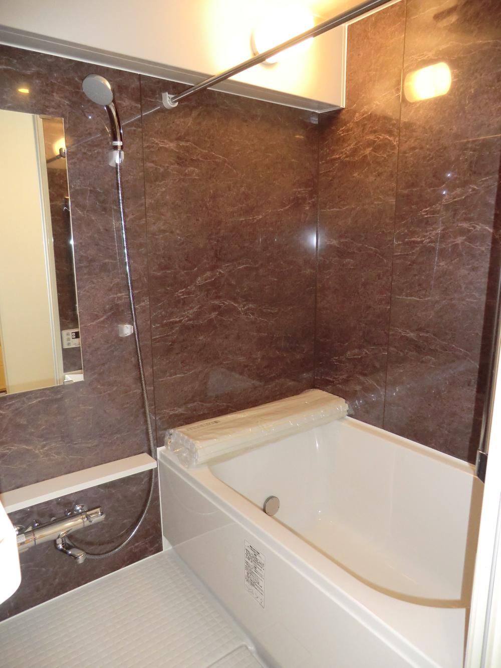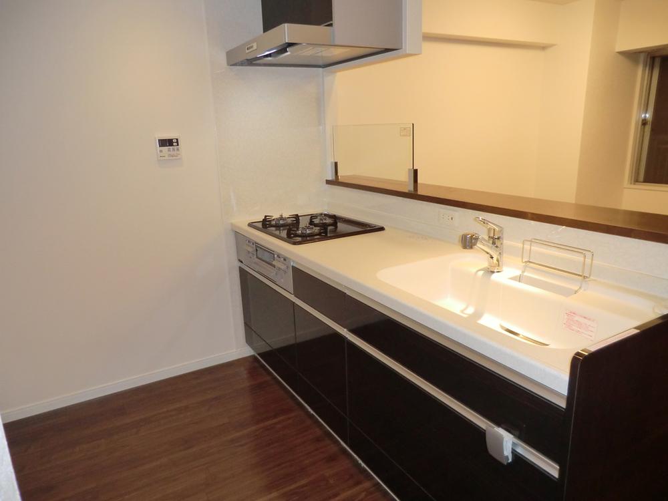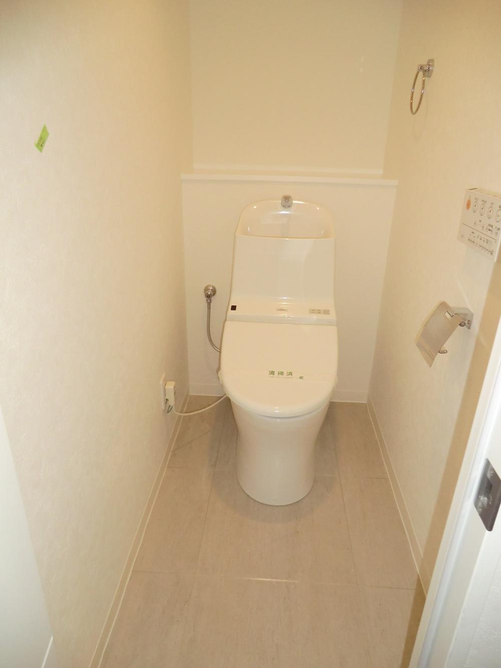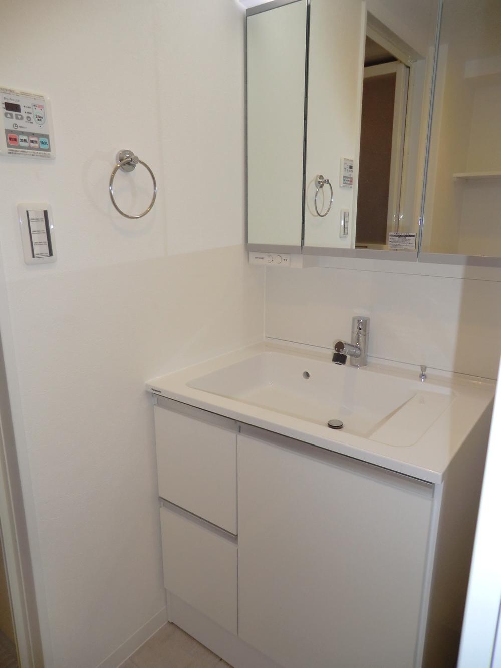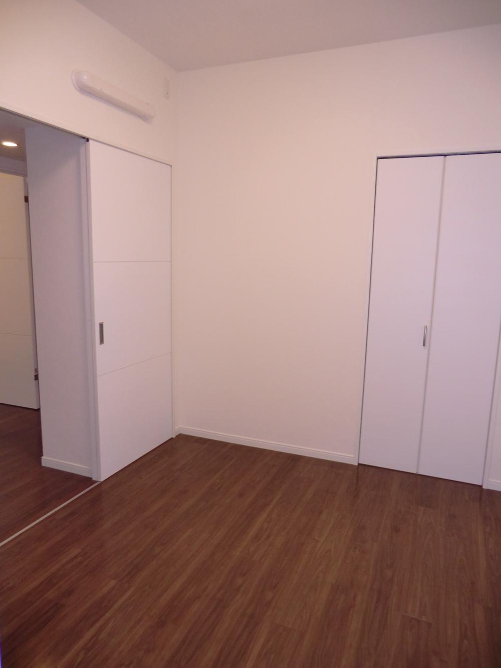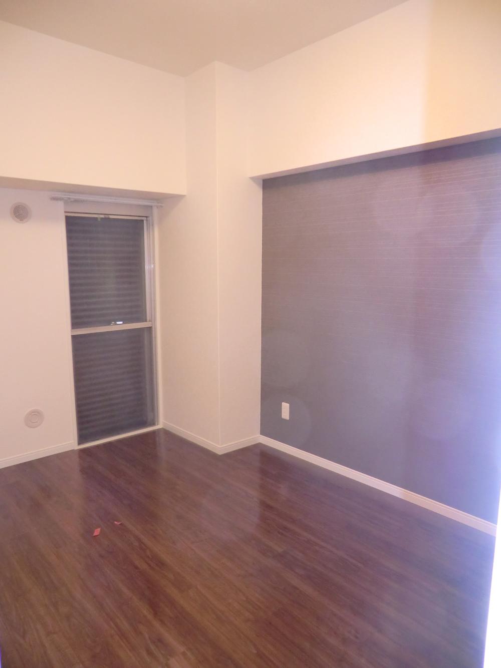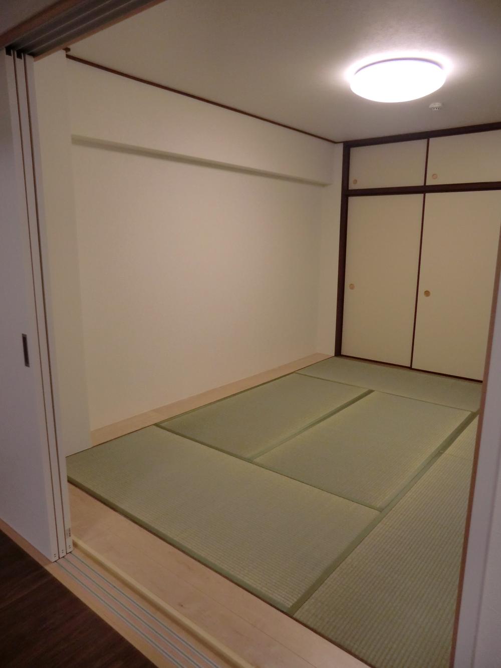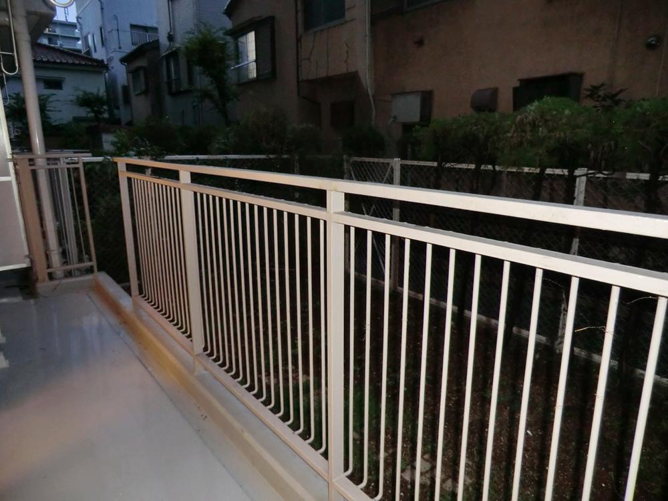|
|
Koto-ku, Tokyo
東京都江東区
|
|
Toei Shinjuku Line "Oshima" walk 9 minutes
都営新宿線「大島」歩9分
|
|
Fit renovation, Private garden, LDK15 tatami mats or more, System kitchen, Bathroom Dryer, Riverside
適合リノベーション、専用庭、LDK15畳以上、システムキッチン、浴室乾燥機、リバーサイド
|
|
Fit renovation, Private garden, LDK15 tatami mats or more, System kitchen, Bathroom Dryer, Riverside
適合リノベーション、専用庭、LDK15畳以上、システムキッチン、浴室乾燥機、リバーサイド
|
Features pickup 特徴ピックアップ | | Fit renovation / Riverside / System kitchen / Bathroom Dryer / LDK15 tatami mats or more / Private garden 適合リノベーション /リバーサイド /システムキッチン /浴室乾燥機 /LDK15畳以上 /専用庭 |
Event information イベント情報 | | Open House (Please make a reservation beforehand) schedule / Every Saturday and Sunday time / 10:00 ~ 18:30 because we do not descend to the person in charge of local, Thank you for your reservation sure. It should be noted, So also are accepted at any time other than the held schedule, Please feel free to contact us オープンハウス(事前に必ず予約してください)日程/毎週土日時間/10:00 ~ 18:30現地に担当者はおりませんので、必ずご予約をお願いいたします。なお、開催日程以外でも随時受け付けておりますので、お気軽にお問合せください |
Property name 物件名 | | Sendai moat Park Heights [Interior renovation Completed] 仙台堀公園ハイツ【内装リフォーム完了済】 |
Price 価格 | | 23.8 million yen 2380万円 |
Floor plan 間取り | | 3LDK 3LDK |
Units sold 販売戸数 | | 1 units 1戸 |
Total units 総戸数 | | 105 units 105戸 |
Occupied area 専有面積 | | 75.21 sq m (center line of wall) 75.21m2(壁芯) |
Other area その他面積 | | Balcony area: 8.32 sq m , Private garden: 18.29 sq m (use fee 1280 yen / Month) バルコニー面積:8.32m2、専用庭:18.29m2(使用料1280円/月) |
Whereabouts floor / structures and stories 所在階/構造・階建 | | 1st floor / SRC11 floors 1 underground story 1階/SRC11階地下1階建 |
Completion date 完成時期(築年月) | | February 1984 1984年2月 |
Address 住所 | | Koto-ku, Tokyo Higashisuna 1-3-17 東京都江東区東砂1-3-17 |
Traffic 交通 | | Toei Shinjuku Line "Oshima" walk 9 minutes 都営新宿線「大島」歩9分
|
Related links 関連リンク | | [Related Sites of this company] 【この会社の関連サイト】 |
Person in charge 担当者より | | Person in charge of real-estate and building FP chief Masao Kuroiwa Age: 30 Daigyokai Experience: 8 years Listing looking only for the'll say from looking salesman as "I'm glad to have met Kuroiwa" to! My esteemed boss [Customer repeat] It was a salesman who became a national performance first place in the often. To the longing to reality, It is training every day! 担当者宅建FP主任 黒岩真生年齢:30代業界経験:8年物件探しは営業マン探しから「黒岩に出会えてよかった」と言っていただくためだけに!私の尊敬する上司は【顧客リピート】が多いことで全国成績1位になった営業マンでした。憧れを現実にするために、毎日修行です! |
Contact お問い合せ先 | | TEL: 0120-984841 [Toll free] Please contact the "saw SUUMO (Sumo)" TEL:0120-984841【通話料無料】「SUUMO(スーモ)を見た」と問い合わせください |
Administrative expense 管理費 | | 10,300 yen / Month (consignment (commuting)) 1万300円/月(委託(通勤)) |
Repair reserve 修繕積立金 | | 3090 yen / Month 3090円/月 |
Expenses 諸費用 | | Special repair reserve: 9960 yen / Month, Rent: 90 yen / Month 特別修繕積立金:9960円/月、地代:90円/月 |
Time residents 入居時期 | | Consultation 相談 |
Whereabouts floor 所在階 | | 1st floor 1階 |
Direction 向き | | West 西 |
Renovation リフォーム | | August interior renovation completed (Kitchen 2013 ・ bathroom ・ toilet ・ wall ・ floor ・ all rooms) 2013年8月内装リフォーム済(キッチン・浴室・トイレ・壁・床・全室) |
Overview and notices その他概要・特記事項 | | Contact: Chief Masao Kuroiwa 担当者:主任 黒岩真生 |
Structure-storey 構造・階建て | | SRC11 floors 1 underground story SRC11階地下1階建 |
Site of the right form 敷地の権利形態 | | Some leaseholders (Old), Leasehold period remaining 30 years 9 months, Leasehold proportion 5% 一部地上権(旧)、借地期間残存30年9ヶ月、借地権割合5% |
Use district 用途地域 | | Semi-industrial 準工業 |
Company profile 会社概要 | | <Mediation> Minister of Land, Infrastructure and Transport (6) No. 004,139 (one company) Real Estate Association (Corporation) metropolitan area real estate Fair Trade Council member (Ltd.) Daikyo Riarudo Monzennakacho shop / Telephone reception → Headquarters: Tokyo Yubinbango135-0048, Koto-ku, Tokyo Monzennakacho 1-6-12 Monzennakacho MA building the fifth floor <仲介>国土交通大臣(6)第004139号(一社)不動産協会会員 (公社)首都圏不動産公正取引協議会加盟(株)大京リアルド門前仲町店/電話受付→本社:東京〒135-0048 東京都江東区門前仲町1-6-12 門前仲町MAビル5階 |
Construction 施工 | | Tokai Kogyo Co., Ltd. (stock) 東海興業(株) |
