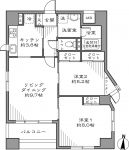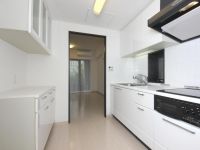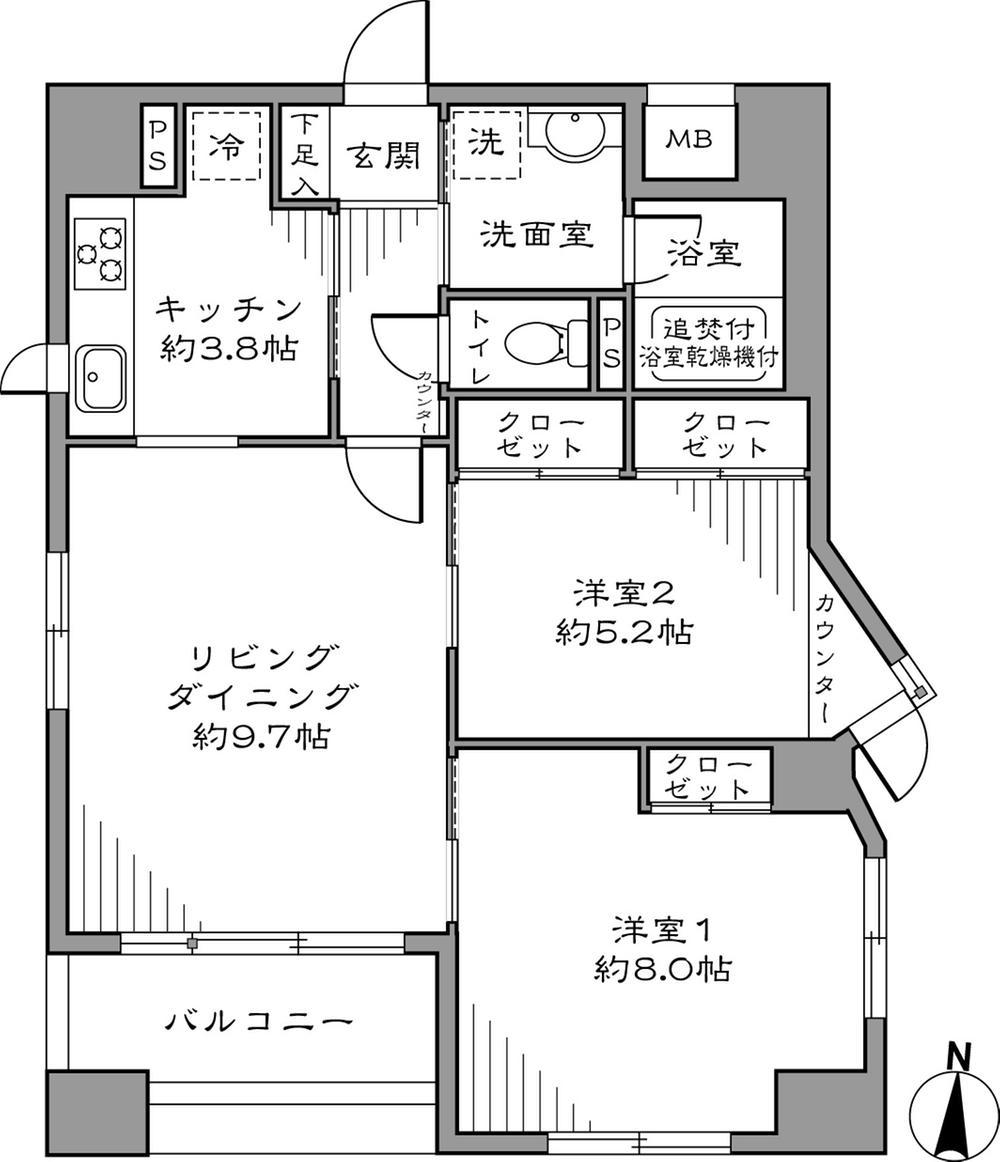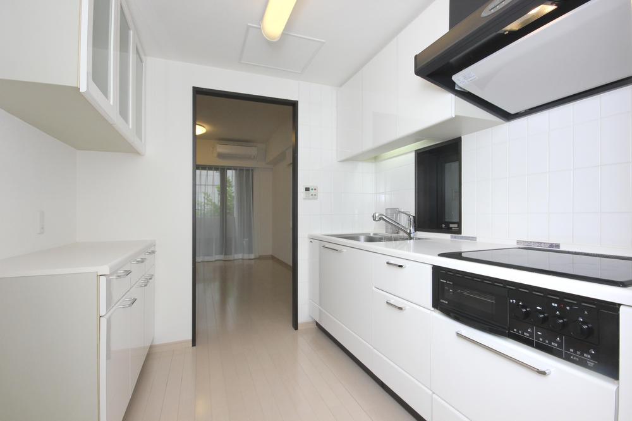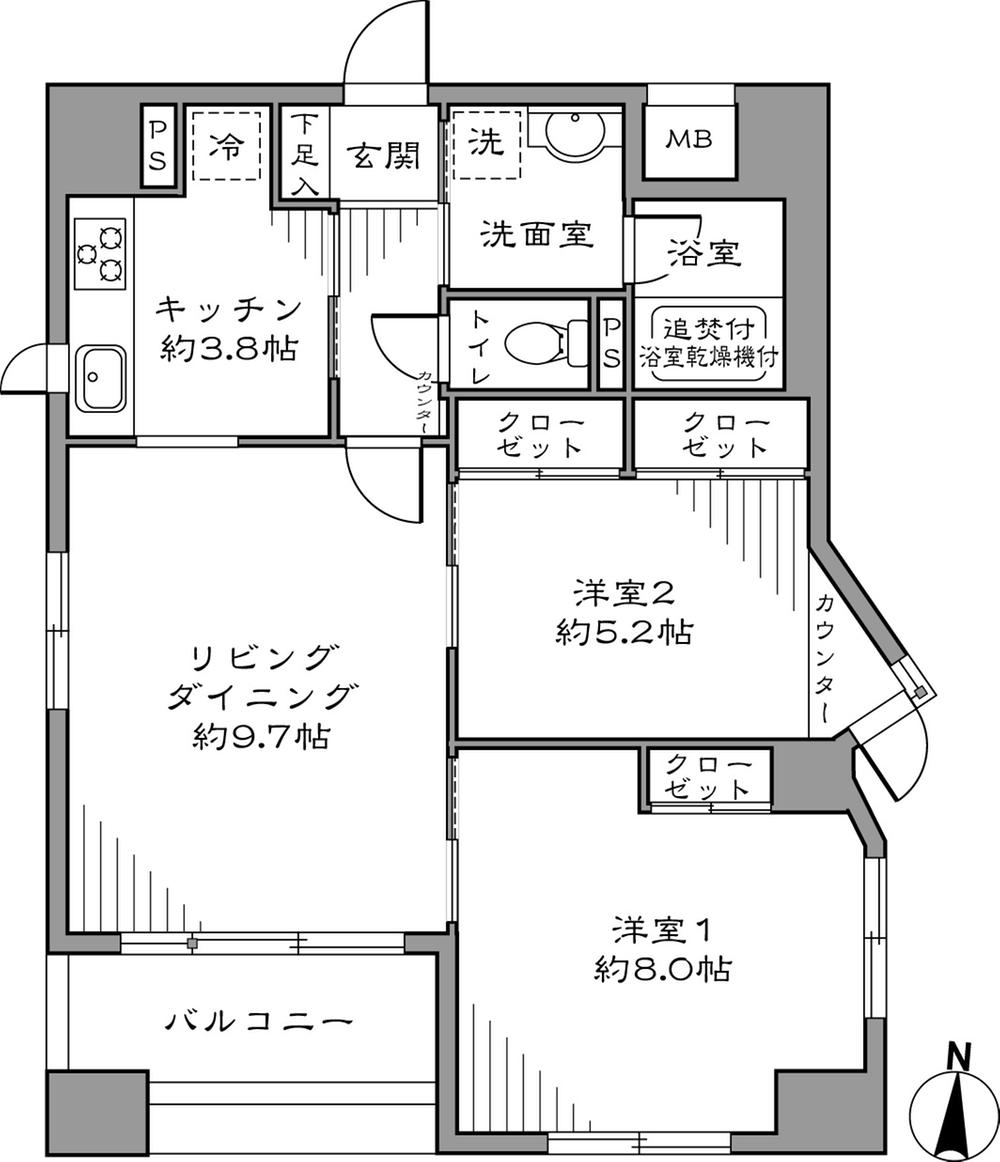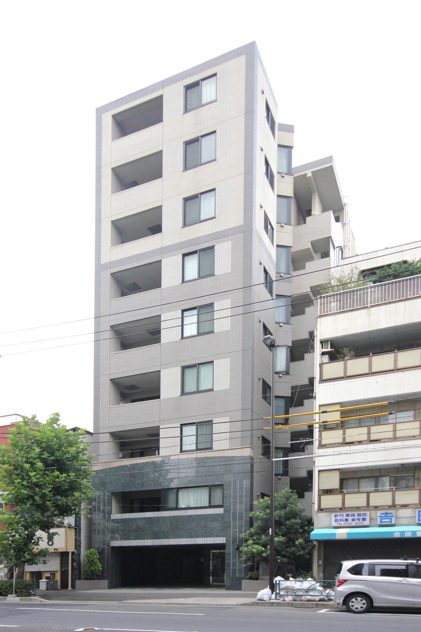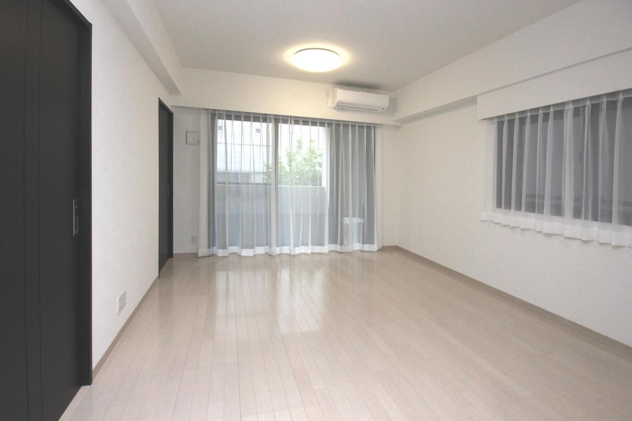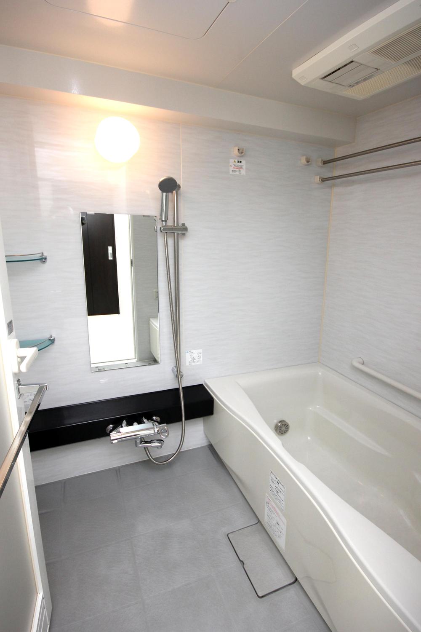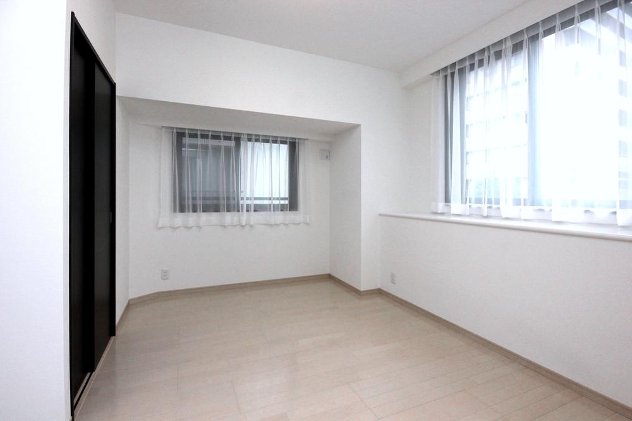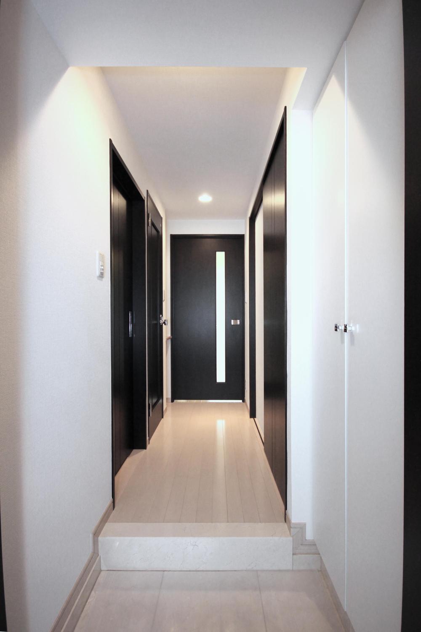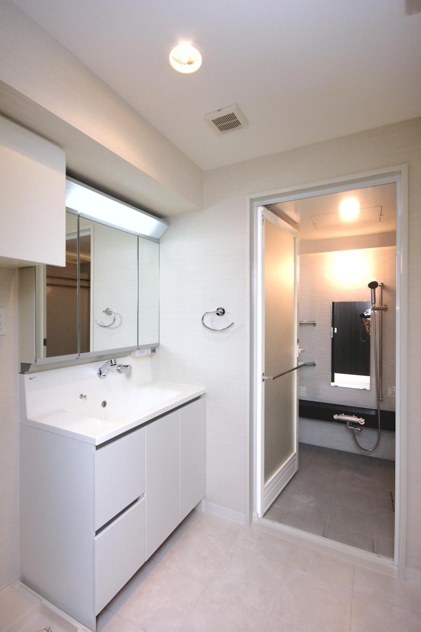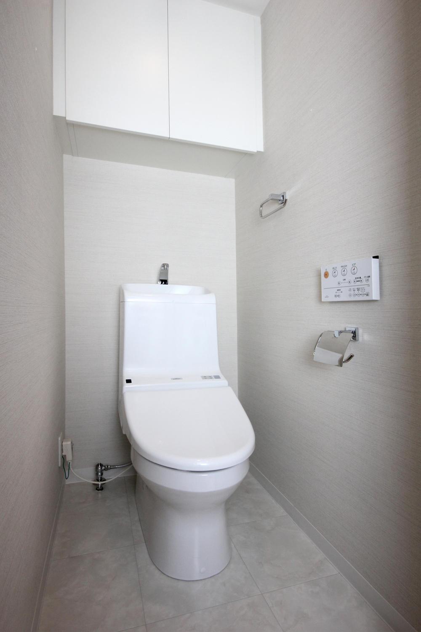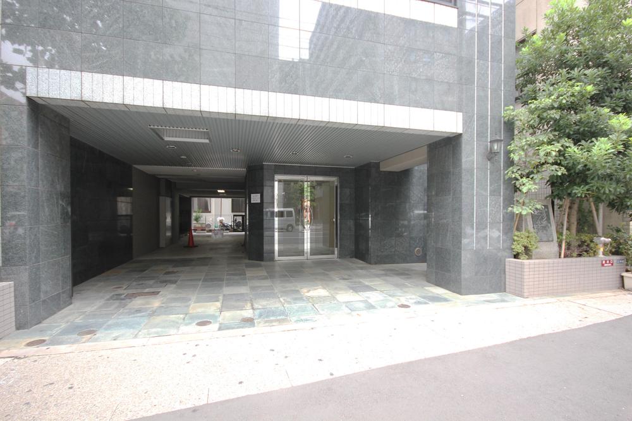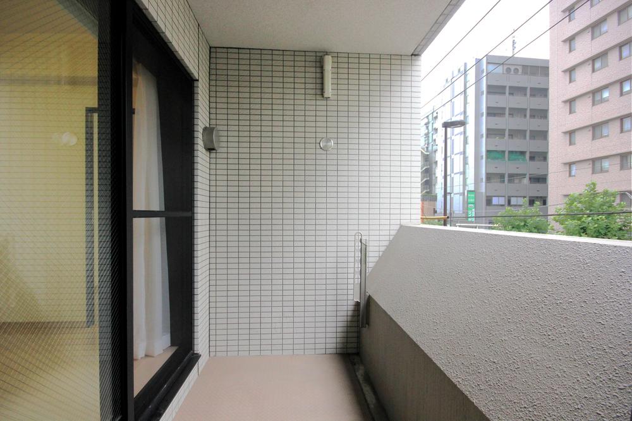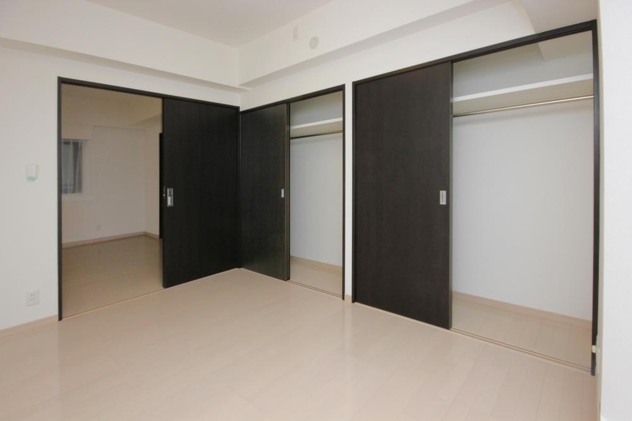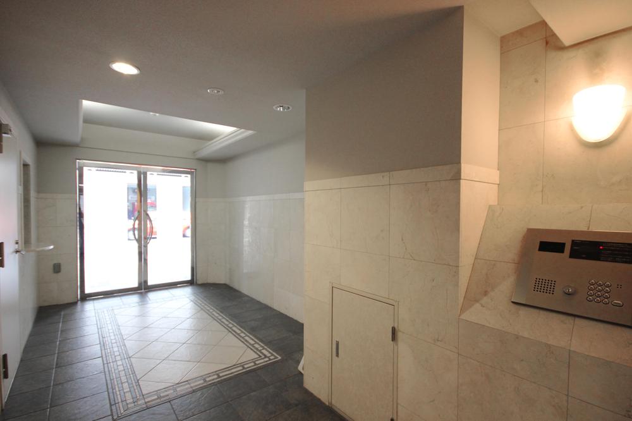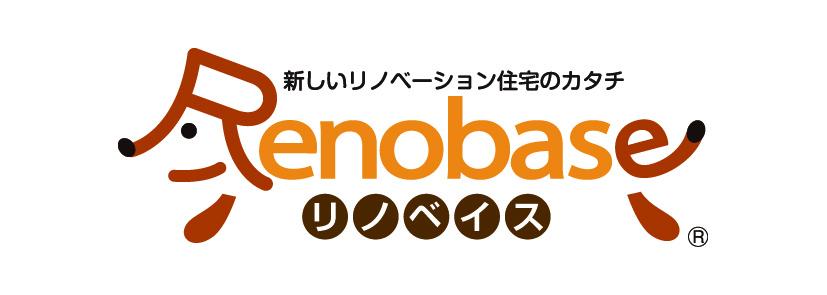|
|
Koto-ku, Tokyo
東京都江東区
|
|
Toei Shinjuku Line "Oshima" walk 2 minutes
都営新宿線「大島」歩2分
|
|
◆ Our seller ◆ New Reno base tions already ◆ It is available on the day of the guide. Please contact "0120-478-962" ◆ We also do pick-up in the car ◆
◆当社売主◆新規リノべーション済◆当日の案内が可能です。『0120-478-962』までお問い合わせ下さい◆車での送迎も致します◆
|
|
■ 3 direction room Good per sun! ■ 2005 Built ■ Pet breeding Allowed ■ 2016 fiscal year large-scale repair work planned ■ Management system good / Long-term repair plan table Yes ■ Courier box Yes / Auto-lock of peace of mind ■ Electric wires underground plan ■ Already the new interior renovation
■ 3方角部屋 陽当たり良好!■ 平成17年築■ ペット飼育可■ 平成28年度大規模修繕工事実施予定■ 管理体制良好/長期修繕計画表有■ 宅配ボックス有/安心のオートロック■ 電線地下化予定■ 新規内装リノベーション済
|
Features pickup 特徴ピックアップ | | Fit renovation / Immediate Available / Super close / Facing south / System kitchen / Bathroom Dryer / Corner dwelling unit / Yang per good / All room storage / Washbasin with shower / Face-to-face kitchen / Security enhancement / South balcony / Bicycle-parking space / Elevator / High speed Internet correspondence / Warm water washing toilet seat / All living room flooring / Pets Negotiable / BS ・ CS ・ CATV 適合リノベーション /即入居可 /スーパーが近い /南向き /システムキッチン /浴室乾燥機 /角住戸 /陽当り良好 /全居室収納 /シャワー付洗面台 /対面式キッチン /セキュリティ充実 /南面バルコニー /駐輪場 /エレベーター /高速ネット対応 /温水洗浄便座 /全居室フローリング /ペット相談 /BS・CS・CATV |
Property name 物件名 | | Comfort ・ Seraph Oshima コンフォート・セラフ大島 |
Price 価格 | | 31,800,000 yen 3180万円 |
Floor plan 間取り | | 2LDK 2LDK |
Units sold 販売戸数 | | 1 units 1戸 |
Total units 総戸数 | | 24 units 24戸 |
Occupied area 専有面積 | | 60.9 sq m (center line of wall) 60.9m2(壁芯) |
Other area その他面積 | | Balcony area: 6.63 sq m バルコニー面積:6.63m2 |
Whereabouts floor / structures and stories 所在階/構造・階建 | | 3rd floor / RC9 story 3階/RC9階建 |
Completion date 完成時期(築年月) | | March 2005 2005年3月 |
Address 住所 | | Koto-ku, Tokyo Oshima 6 東京都江東区大島6 |
Traffic 交通 | | Toei Shinjuku Line "Oshima" walk 2 minutes 都営新宿線「大島」歩2分
|
Related links 関連リンク | | [Related Sites of this company] 【この会社の関連サイト】 |
Person in charge 担当者より | | Person in charge of real-estate and building Kato Keiko Age: 20 Daigyokai Experience: 6 years home purchase is a big shopping in life. Customers will continue to help as available for purchase in the perfect score of smile! 担当者宅建加藤 恵子年齢:20代業界経験:6年住宅購入は人生において大きなお買物です。お客様が満点の笑顔でご購入いただけるようにお手伝いしていきます! |
Contact お問い合せ先 | | TEL: 0800-603-3148 [Toll free] mobile phone ・ Also available from PHS
Caller ID is not notified
Please contact the "saw SUUMO (Sumo)"
If it does not lead, If the real estate company TEL:0800-603-3148【通話料無料】携帯電話・PHSからもご利用いただけます
発信者番号は通知されません
「SUUMO(スーモ)を見た」と問い合わせください
つながらない方、不動産会社の方は
|
Administrative expense 管理費 | | 14,900 yen / Month (consignment (cyclic)) 1万4900円/月(委託(巡回)) |
Repair reserve 修繕積立金 | | 10,310 yen / Month 1万310円/月 |
Time residents 入居時期 | | Immediate available 即入居可 |
Whereabouts floor 所在階 | | 3rd floor 3階 |
Direction 向き | | South 南 |
Renovation リフォーム | | June 2013 interior renovation completed (kitchen ・ bathroom ・ toilet ・ wall ・ floor ・ all rooms ・ Lighting equipment some new installations) 2013年6月内装リフォーム済(キッチン・浴室・トイレ・壁・床・全室・照明器具一部新規設置) |
Overview and notices その他概要・特記事項 | | Contact: Kato Keiko 担当者:加藤 恵子 |
Structure-storey 構造・階建て | | RC9 story RC9階建 |
Site of the right form 敷地の権利形態 | | Ownership 所有権 |
Use district 用途地域 | | Commerce 商業 |
Company profile 会社概要 | | <Seller> Governor of Tokyo (3) No. 080947 (Corporation) metropolitan area real estate Fair Trade Council member Global Bays (Ltd.) 150-0002 Shibuya, Shibuya-ku, Tokyo 2-15-1 cross Tower 23 floor <売主>東京都知事(3)第080947号(公社)首都圏不動産公正取引協議会会員 グローバルベイス(株)〒150-0002 東京都渋谷区渋谷2-15-1 クロスタワー23階 |
Construction 施工 | | Co., Ltd. Shida set (株)志田組 |
