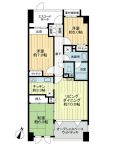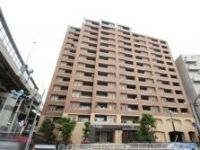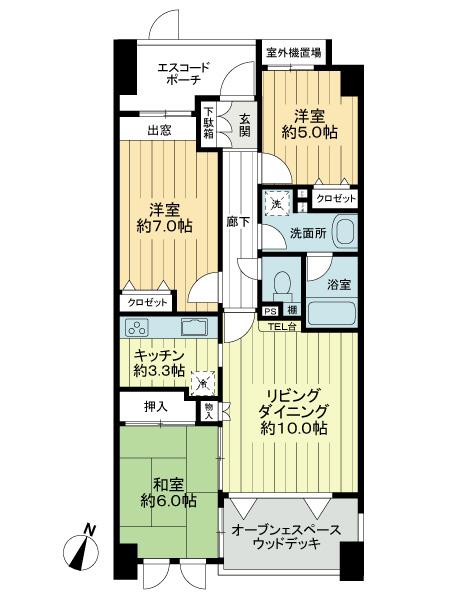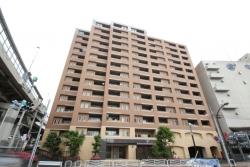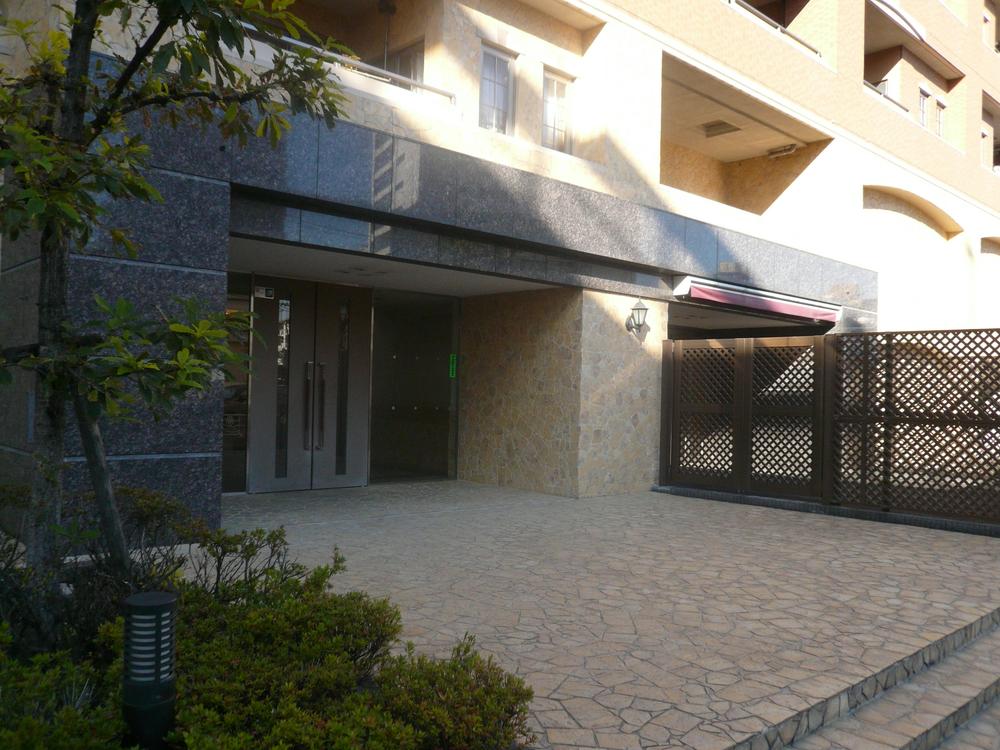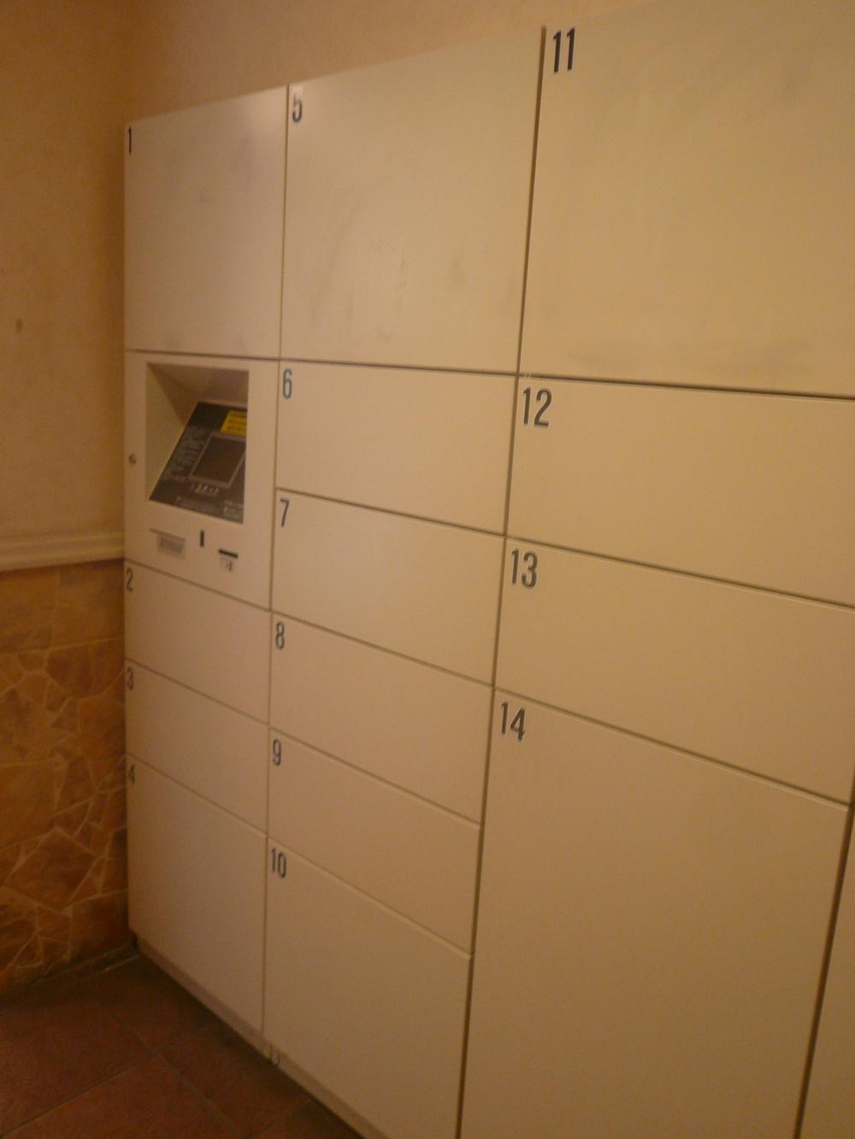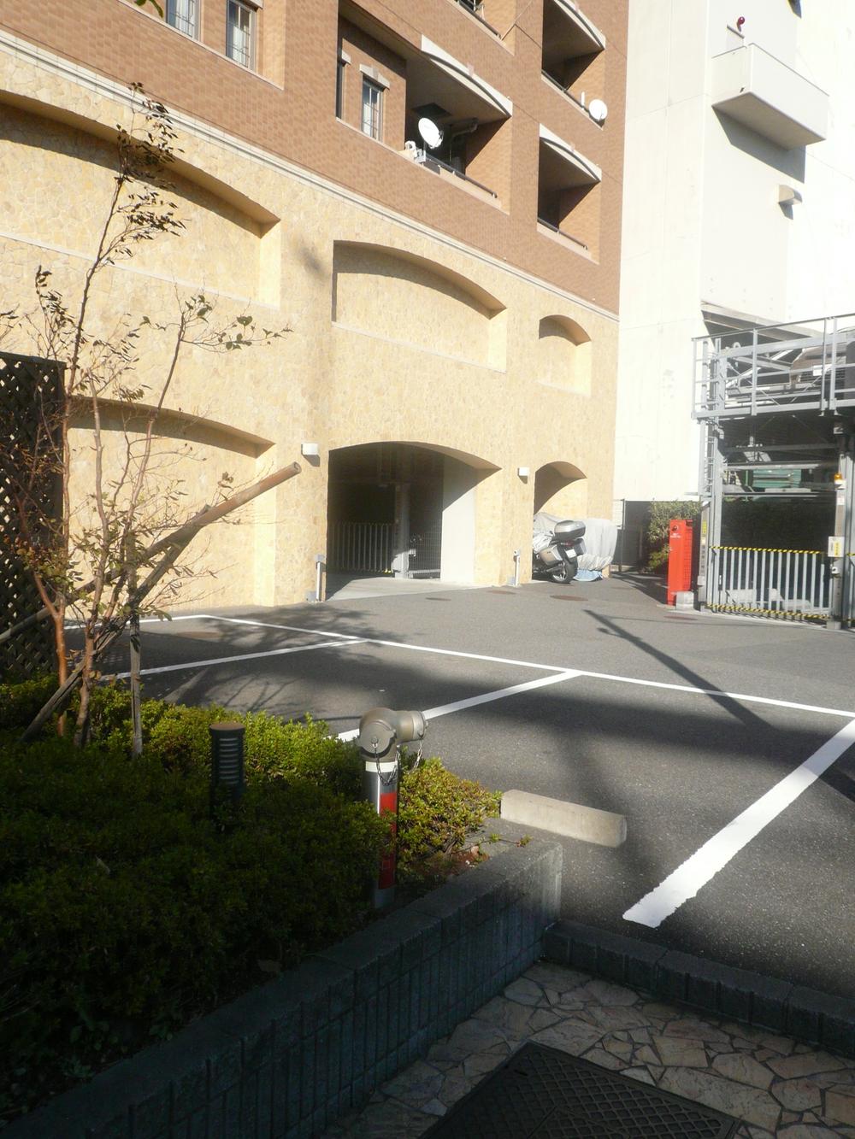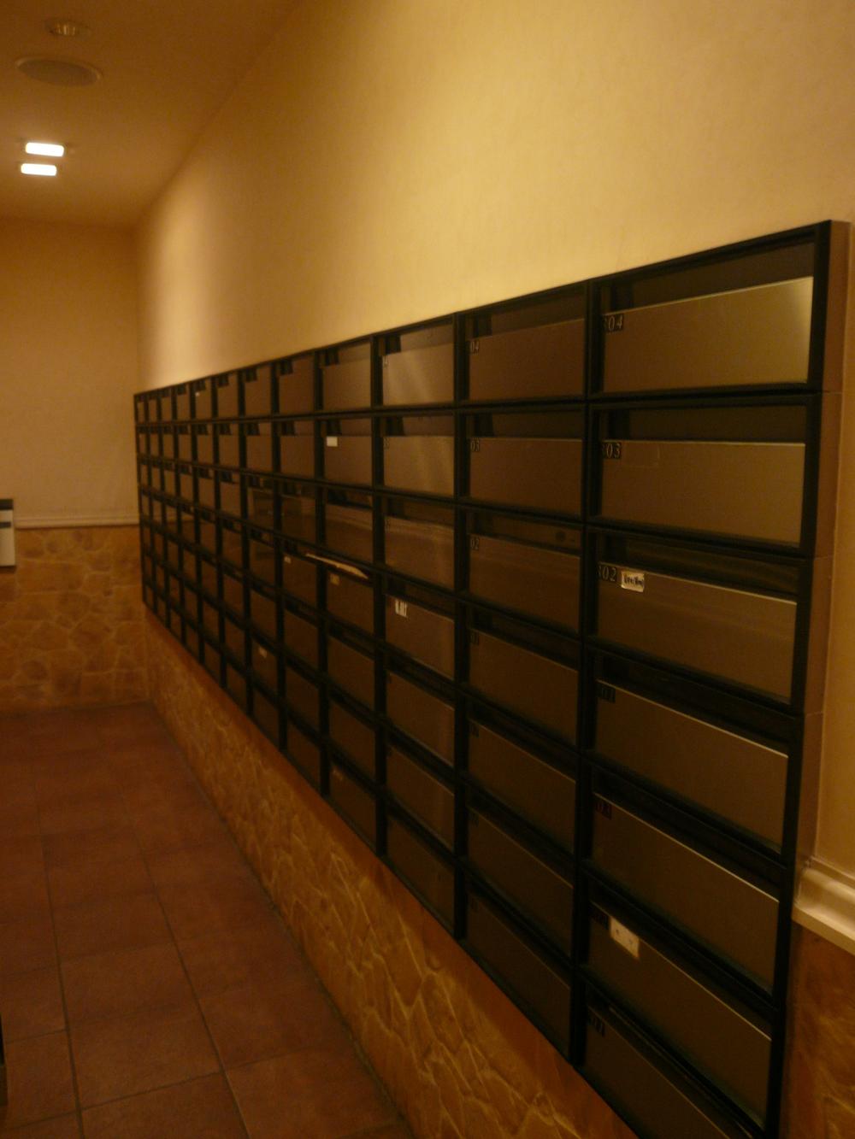|
|
Koto-ku, Tokyo
東京都江東区
|
|
JR Keiyo Line "tide" walk 13 minutes
JR京葉線「潮見」歩13分
|
Features pickup 特徴ピックアップ | | Immediate Available / 2 along the line more accessible / It is close to the city / Interior renovation / Facing south / Yang per good / All room storage / Japanese-style room / Washbasin with shower / Security enhancement / South balcony / Elevator / Urban neighborhood / Pets Negotiable / Delivery Box 即入居可 /2沿線以上利用可 /市街地が近い /内装リフォーム /南向き /陽当り良好 /全居室収納 /和室 /シャワー付洗面台 /セキュリティ充実 /南面バルコニー /エレベーター /都市近郊 /ペット相談 /宅配ボックス |
Property name 物件名 | | Grand City Tokyo East III [Renovation work completed! ] グランシティ東京イーストIII【リノベーション工事完了!】 |
Price 価格 | | 35,800,000 yen 3580万円 |
Floor plan 間取り | | 3LDK 3LDK |
Units sold 販売戸数 | | 1 units 1戸 |
Total units 総戸数 | | 84 units 84戸 |
Occupied area 専有面積 | | 70.25 sq m (center line of wall) 70.25m2(壁芯) |
Other area その他面積 | | Balcony area: 7 sq m , Roof balcony: 7 sq m (use fee Mu) バルコニー面積:7m2、ルーフバルコニー:7m2(使用料無) |
Whereabouts floor / structures and stories 所在階/構造・階建 | | 7th floor / SRC14 floors 1 underground story 7階/SRC14階地下1階建 |
Completion date 完成時期(築年月) | | March 2002 2002年3月 |
Address 住所 | | Koto-ku, Tokyo Edagawa 3 東京都江東区枝川3 |
Traffic 交通 | | JR Keiyo Line "tide" walk 13 minutes
Tokyo Metro Tozai Line "Kiba" walk 14 minutes
Tokyo Metro Yurakucho Line "Toyosu" walk 15 minutes JR京葉線「潮見」歩13分
東京メトロ東西線「木場」歩14分
東京メトロ有楽町線「豊洲」歩15分
|
Related links 関連リンク | | [Related Sites of this company] 【この会社の関連サイト】 |
Person in charge 担当者より | | Rep Masanori Iwasa 担当者岩佐正則 |
Contact お問い合せ先 | | TEL: 0120-984841 [Toll free] Please contact the "saw SUUMO (Sumo)" TEL:0120-984841【通話料無料】「SUUMO(スーモ)を見た」と問い合わせください |
Administrative expense 管理費 | | 20,160 yen / Month (consignment (commuting)) 2万160円/月(委託(通勤)) |
Repair reserve 修繕積立金 | | 12,160 yen / Month 1万2160円/月 |
Expenses 諸費用 | | Town fee: 200 yen / Month 町内会費:200円/月 |
Time residents 入居時期 | | Immediate available 即入居可 |
Whereabouts floor 所在階 | | 7th floor 7階 |
Direction 向き | | South 南 |
Renovation リフォーム | | 2013 September interior renovation completed (kitchen ・ bathroom ・ toilet ・ wall ・ floor) 2013年9月内装リフォーム済(キッチン・浴室・トイレ・壁・床) |
Overview and notices その他概要・特記事項 | | Contact: Masanori Iwasa 担当者:岩佐正則 |
Structure-storey 構造・階建て | | SRC14 floors 1 underground story SRC14階地下1階建 |
Site of the right form 敷地の権利形態 | | Ownership 所有権 |
Use district 用途地域 | | Semi-industrial 準工業 |
Parking lot 駐車場 | | The exclusive right to use with parking (free) 専用使用権付駐車場(無料) |
Company profile 会社概要 | | <Mediation> Minister of Land, Infrastructure and Transport (6) No. 004,139 (one company) Real Estate Association (Corporation) metropolitan area real estate Fair Trade Council member (Ltd.) Daikyo Riarudo Monzennakacho shop / Telephone reception → Headquarters: Tokyo Yubinbango135-0048, Koto-ku, Tokyo Monzennakacho 1-6-12 Monzennakacho MA building the fifth floor <仲介>国土交通大臣(6)第004139号(一社)不動産協会会員 (公社)首都圏不動産公正取引協議会加盟(株)大京リアルド門前仲町店/電話受付→本社:東京〒135-0048 東京都江東区門前仲町1-6-12 門前仲町MAビル5階 |
Construction 施工 | | Sanpeikensetsu (Ltd.) 三平建設(株) |
