Used Apartments » Kanto » Tokyo » Koto
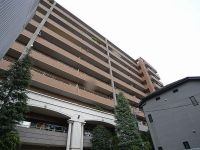 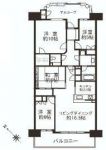
| | Koto-ku, Tokyo 東京都江東区 |
| Tokyo Metro Yurakucho Line "Toyosu" walk 15 minutes 東京メトロ有楽町線「豊洲」歩15分 |
| [In-room video! ] [Present] now, To customers all contact, Popular soft fluffy HAPPY WAON pillow gift! ! 【室内動画あり!】【プレゼント】今なら、お問い合わせいただいたお客さま全員に、人気のふんわりやわらかHAPPY WAON抱き枕プレゼント!! |
| There is feeling of luxury even only appearance of the outer wall tiling, Is the longing of glad equipment are aligned property from counter kitchen to independent wash basin, such as a hotel. ■ Pets Negotiable ■ Classy exterior wall tiling ■ Longing of counter kitchen ■ Interior renovation was fulfilling the image of hotel living 外壁タイル張りの見た目だけでも高級感のあり、憧れのカウンターキッチンからホテルのような独立洗面台まで嬉しい設備が揃った物件です。 ■ペット相談 ■高級感ある外壁タイル張り ■憧れのカウンターキッチン ■ホテル住まいをイメージさせる充実した内装リフォーム |
Features pickup 特徴ピックアップ | | Immediate Available / System kitchen / Bathroom Dryer / Yang per good / Washbasin with shower / Face-to-face kitchen / Bicycle-parking space / Elevator / Otobasu / Warm water washing toilet seat / TV monitor interphone / Southwestward / Walk-in closet / Pets Negotiable / Delivery Box / Bike shelter 即入居可 /システムキッチン /浴室乾燥機 /陽当り良好 /シャワー付洗面台 /対面式キッチン /駐輪場 /エレベーター /オートバス /温水洗浄便座 /TVモニタ付インターホン /南西向き /ウォークインクロゼット /ペット相談 /宅配ボックス /バイク置場 | Property name 物件名 | | Grand City Radiant Tokyo East グランシティレイディアント東京イースト | Price 価格 | | 42,800,000 yen 4280万円 | Floor plan 間取り | | 4LDK 4LDK | Units sold 販売戸数 | | 1 units 1戸 | Total units 総戸数 | | 74 units 74戸 | Occupied area 専有面積 | | 103.84 sq m (center line of wall) 103.84m2(壁芯) | Other area その他面積 | | Balcony area: 13.66 sq m バルコニー面積:13.66m2 | Whereabouts floor / structures and stories 所在階/構造・階建 | | 4th floor / RC10 story 4階/RC10階建 | Completion date 完成時期(築年月) | | March 2001 2001年3月 | Address 住所 | | Koto-ku, Tokyo Edagawa 1 東京都江東区枝川1 | Traffic 交通 | | Tokyo Metro Yurakucho Line "Toyosu" walk 15 minutes
New Transit Yurikamome "Toyosu" walk 11 minutes
Tokyo Metro Yurakucho Line "Tatsumi" walk 15 minutes 東京メトロ有楽町線「豊洲」歩15分
新交通ゆりかもめ「豊洲」歩11分
東京メトロ有楽町線「辰巳」歩15分
| Related links 関連リンク | | [Related Sites of this company] 【この会社の関連サイト】 | Contact お問い合せ先 | | TEL: 0800-805-3596 [Toll free] mobile phone ・ Also available from PHS
Caller ID is not notified
Please contact the "saw SUUMO (Sumo)"
If it does not lead, If the real estate company TEL:0800-805-3596【通話料無料】携帯電話・PHSからもご利用いただけます
発信者番号は通知されません
「SUUMO(スーモ)を見た」と問い合わせください
つながらない方、不動産会社の方は
| Administrative expense 管理費 | | 16,900 yen / Month (consignment (commuting)) 1万6900円/月(委託(通勤)) | Repair reserve 修繕積立金 | | 16,980 yen / Month 1万6980円/月 | Time residents 入居時期 | | Immediate available 即入居可 | Whereabouts floor 所在階 | | 4th floor 4階 | Direction 向き | | Southwest 南西 | Structure-storey 構造・階建て | | RC10 story RC10階建 | Site of the right form 敷地の権利形態 | | Ownership 所有権 | Use district 用途地域 | | City planning area outside 都市計画区域外 | Parking lot 駐車場 | | On-site (fee Mu) 敷地内(料金無) | Company profile 会社概要 | | <Mediation> Minister of Land, Infrastructure and Transport (1) the first 008,536 No. ion housing (Ltd.) Four Members Yubinbango104-0033, Chuo-ku, Tokyo Shinkawa 1-24-12 <仲介>国土交通大臣(1)第008536号イオンハウジング(株)フォーメンバーズ〒104-0033 東京都中央区新川1-24-12 | Construction 施工 | | Shidagumi 志多組 |
Local appearance photo現地外観写真 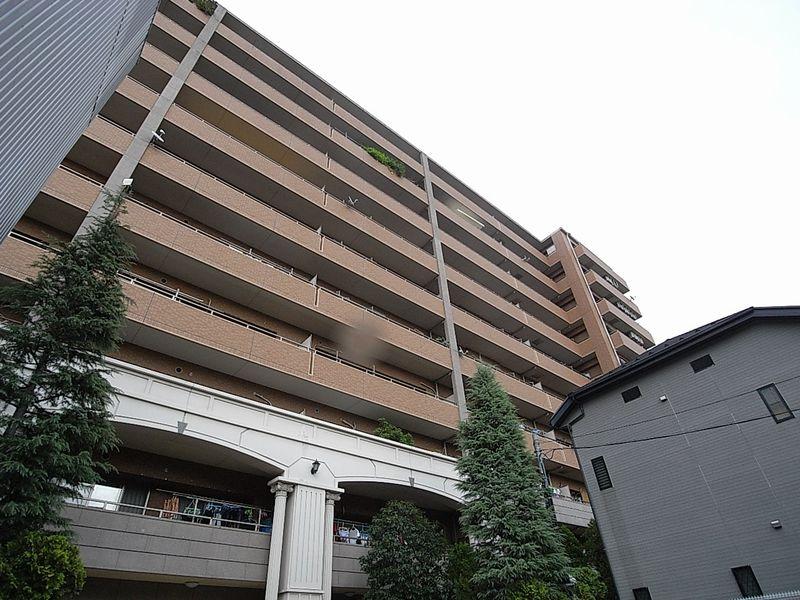 Exterior Photos of September 2012 shooting
2012年9月撮影の外観写真
Floor plan間取り図 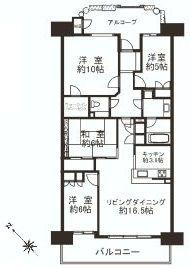 4LDK, Price 42,800,000 yen, Footprint 103.84 sq m , Balcony area 13.66 sq m floor plan
4LDK、価格4280万円、専有面積103.84m2、バルコニー面積13.66m2 間取り図
Livingリビング 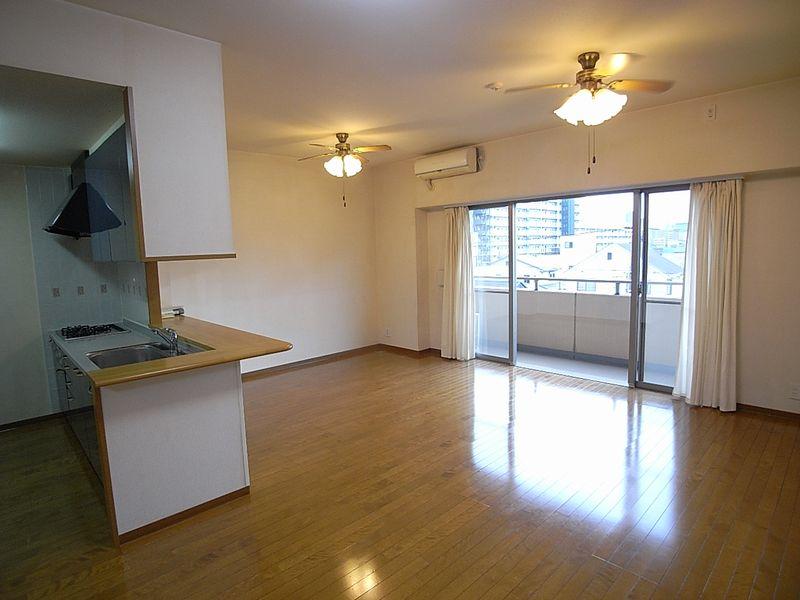 LD16.5 Pledge, Full of well clean-ventilated and comfortable living thanks to the window is large.
LD16.5帖、窓が大きいおかげで風通しが良く清潔感溢れる快適なリビングです。
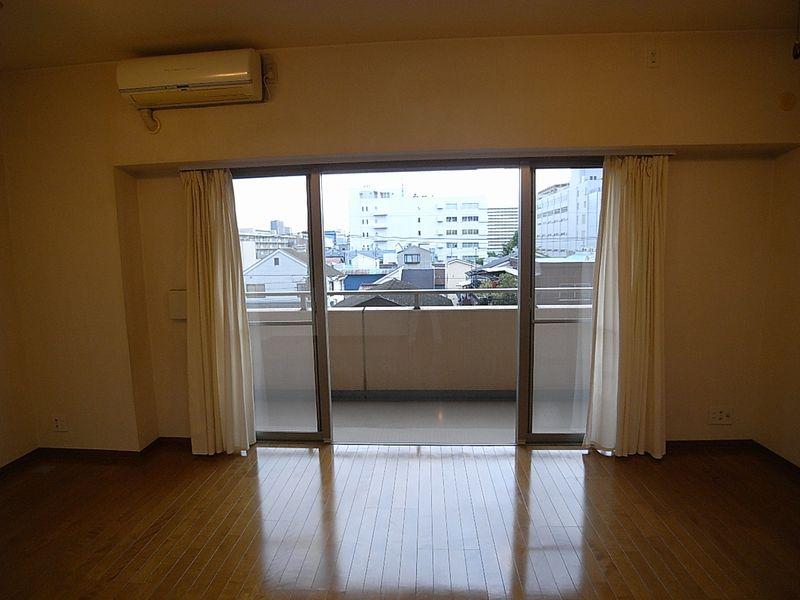 Balcony seen from the living room
リビングから見たバルコニー
Bathroom浴室 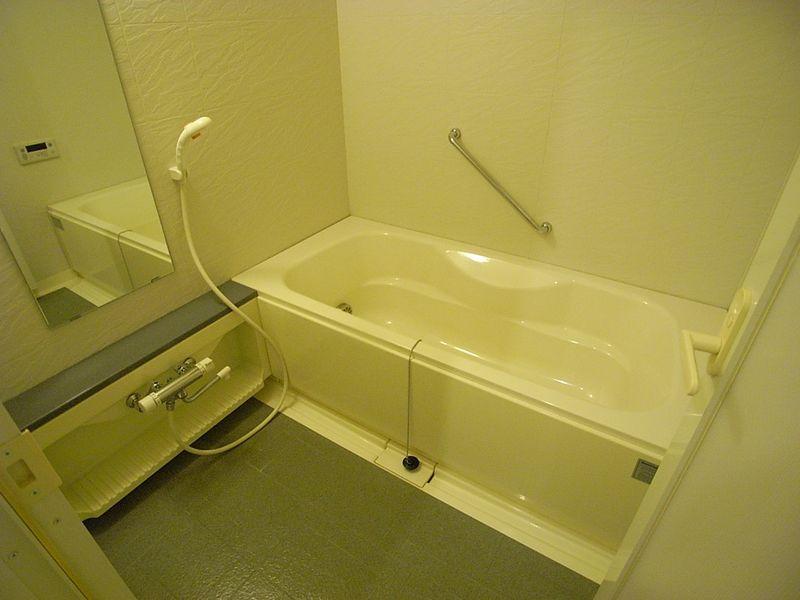 Comfortable bathroom
快適なバスルーム
Kitchenキッチン 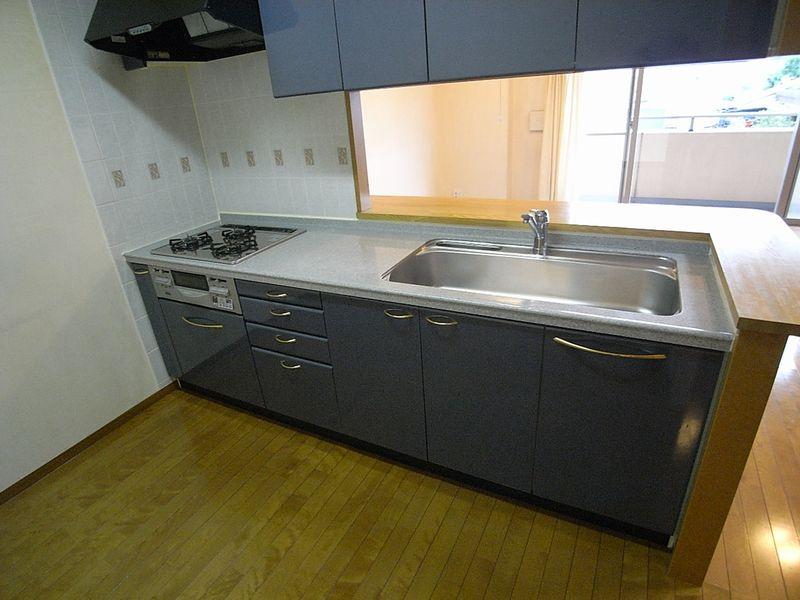 Conversation with the family will gain momentum in the face-to-face kitchen.
対面式キッチンで家族との会話が弾みます。
Non-living roomリビング以外の居室 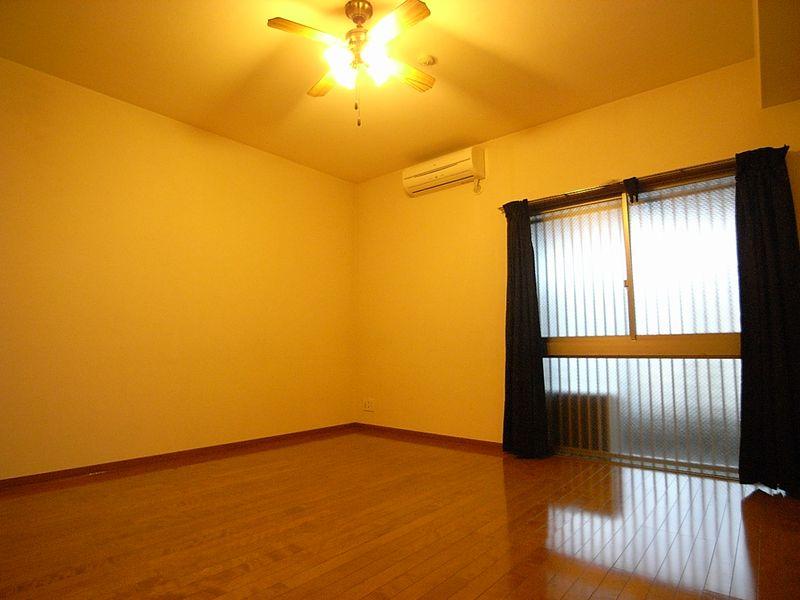 Western-style spacious 10 Pledge, You just enough in the bedroom.
洋室広々10帖、寝室には充分過ぎます。
Entrance玄関 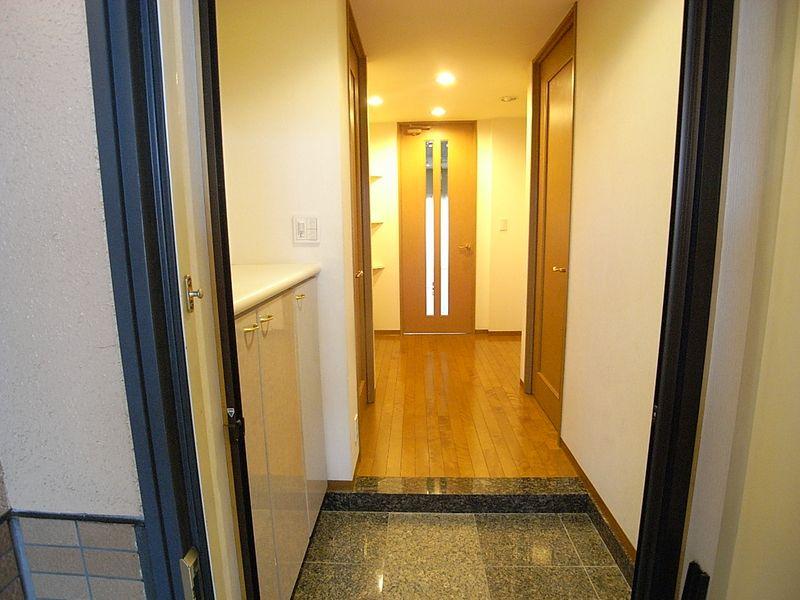 Corridor as seen from the front door
玄関から見た廊下
Wash basin, toilet洗面台・洗面所 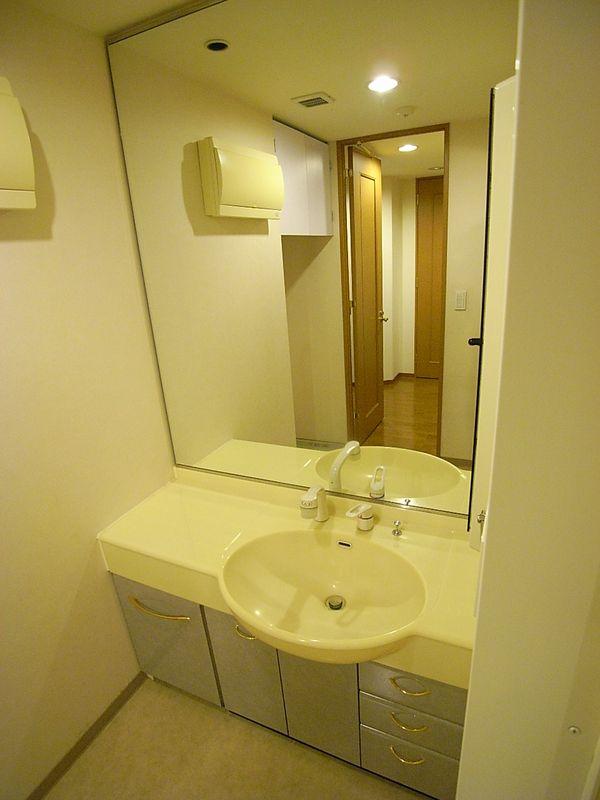 Independent board washroom the mirror and easy-to-use large
鏡が大きく使いやすい独立台洗面所
Toiletトイレ 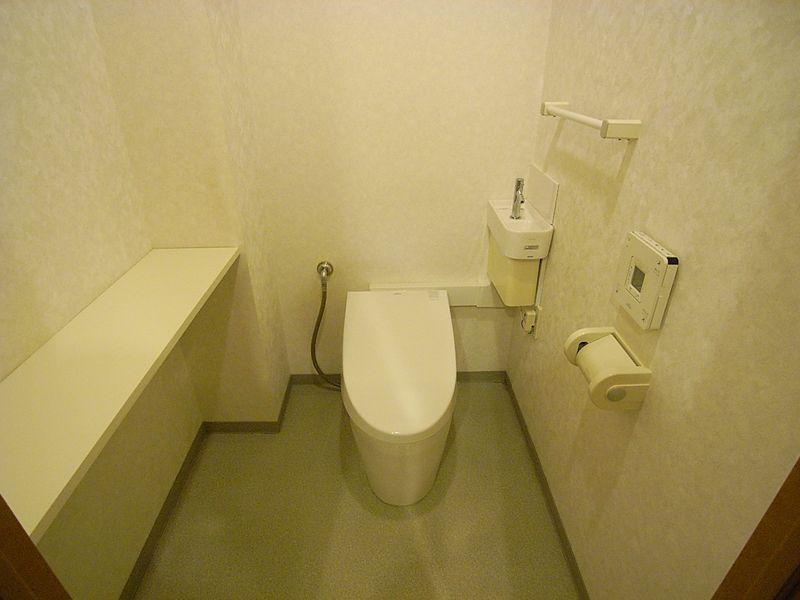 Washlet toilet is a standard feature
ウォシュレット付トイレは標準搭載
Entranceエントランス 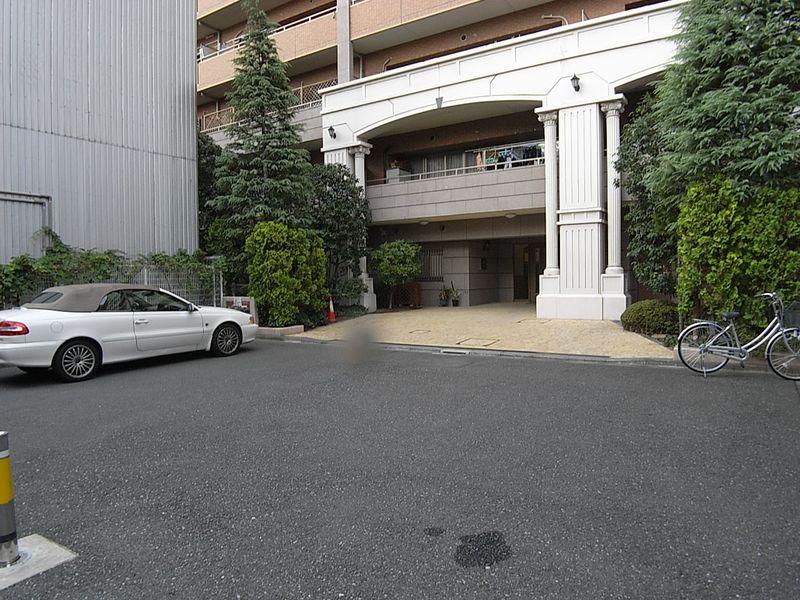 Entrance Exterior Photos
エントランスの外観写真
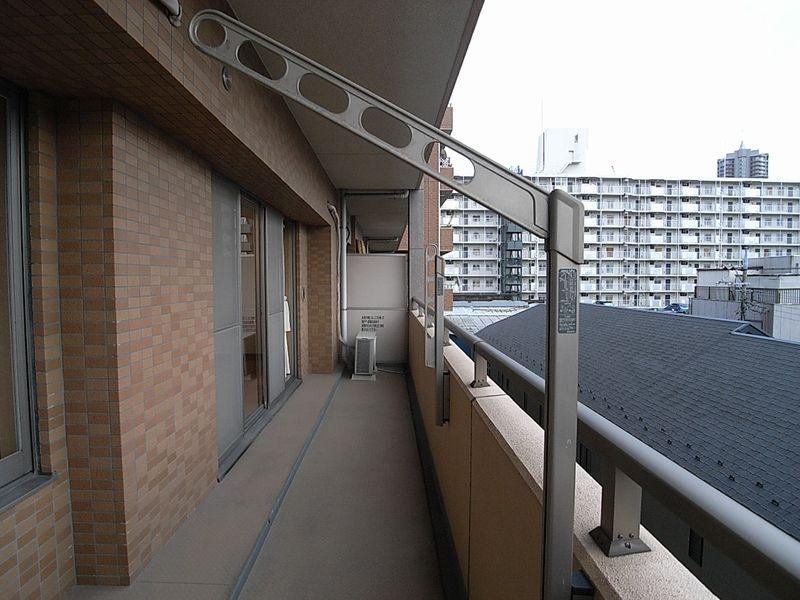 Balcony
バルコニー
Other introspectionその他内観 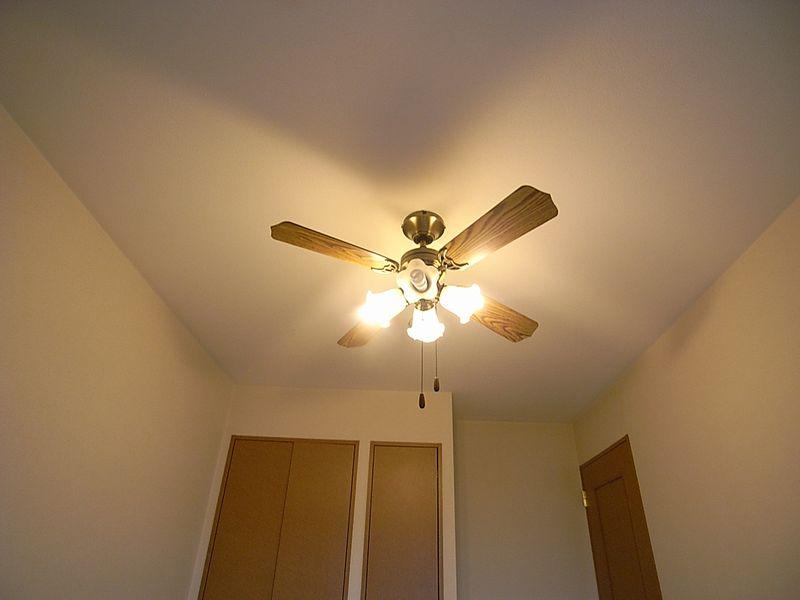 Stylish ceiling fans are located in the living room.
おしゃれなシーリングファンはリビングにあります。
Livingリビング 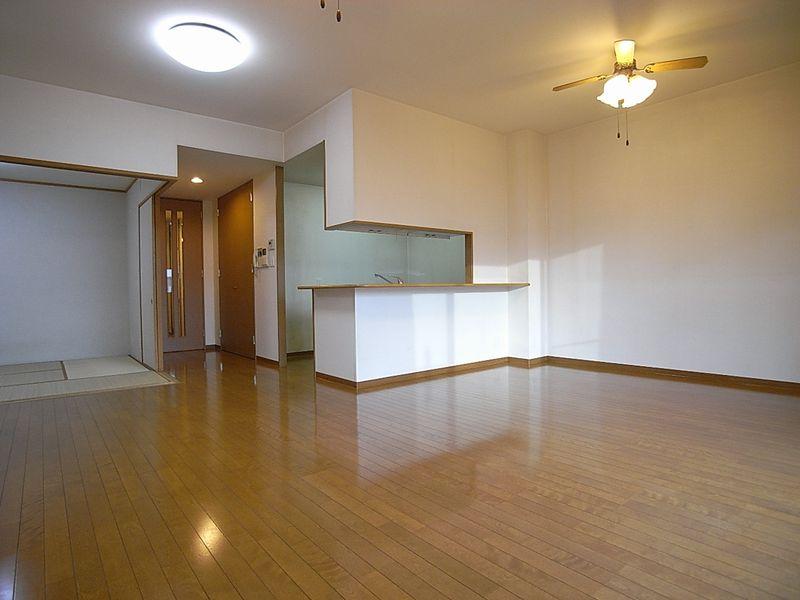 The entire living
リビング全体
Non-living roomリビング以外の居室 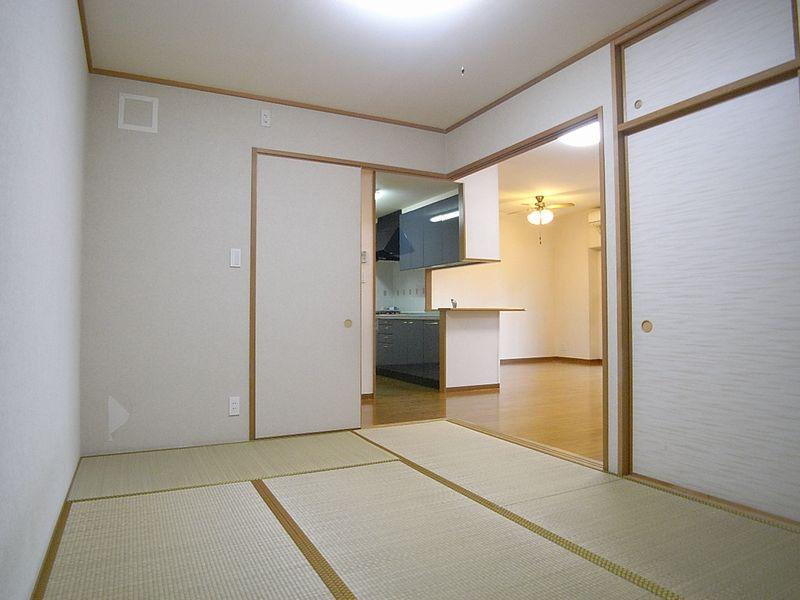 Japanese-style room 6 Pledge is located right next to the living room, You can achieve both the intimate space and private space.
和室6帖はリビングのすぐ隣にあり、くつろげるスペースとプライベート空間を両立できます。
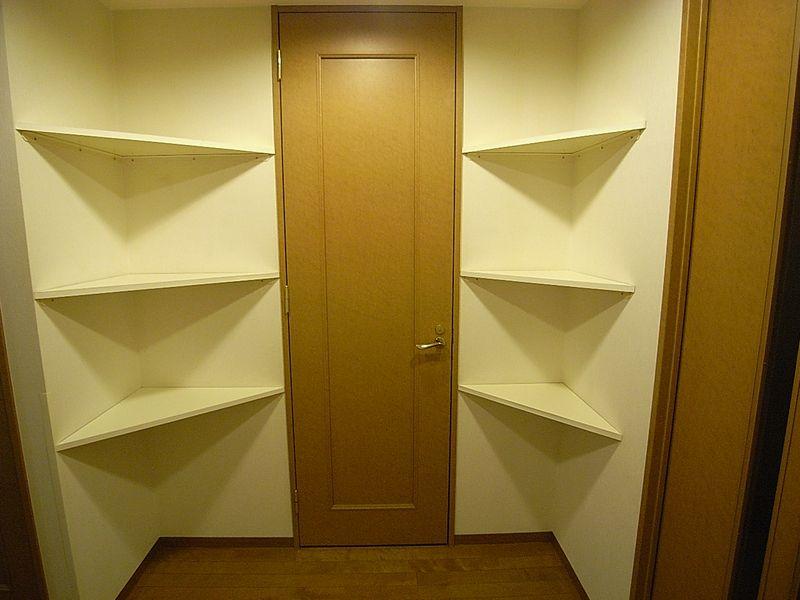 Entrance
玄関
Balconyバルコニー 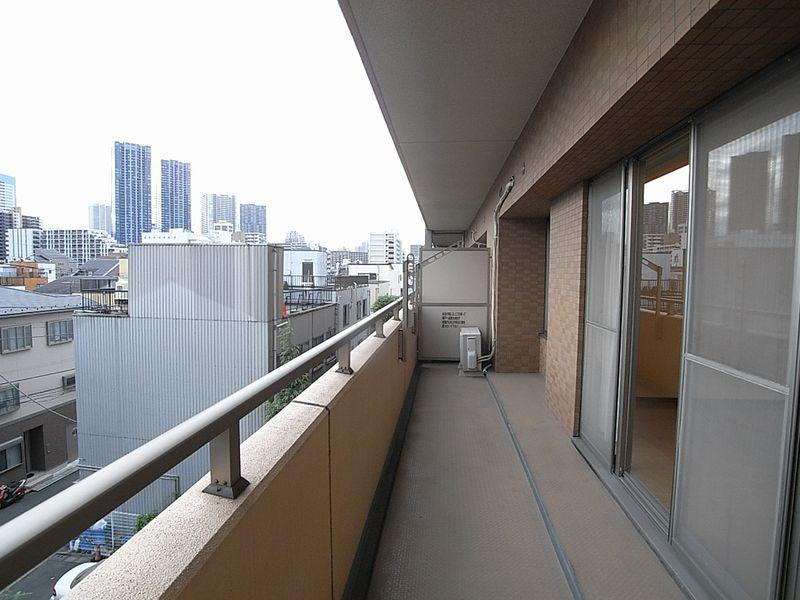 The view from the balcony
バルコニーからの景色
Other introspectionその他内観 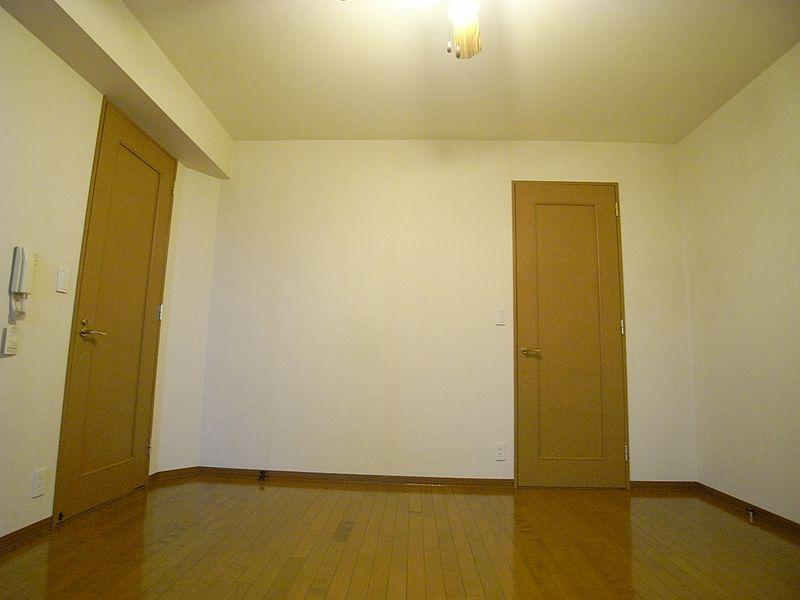 Western-style 10 Pledge storage
洋室10帖収納
Non-living roomリビング以外の居室 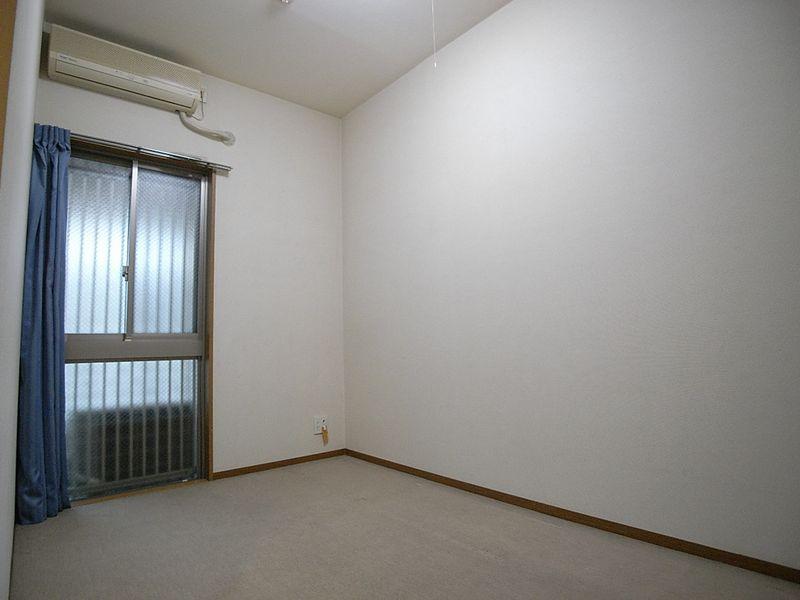 Western-style 5 Pledge
洋室5帖
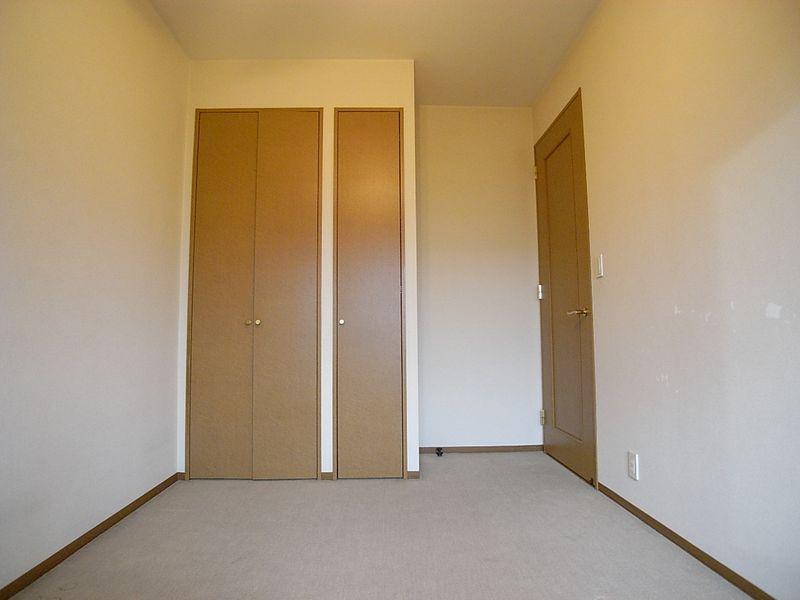 Western-style 6 Pledge
洋室6帖
Location
|





















