Used Apartments » Kanto » Tokyo » Koto
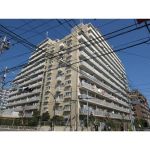 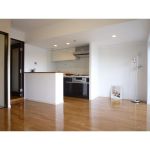
| | Koto-ku, Tokyo 東京都江東区 |
| Tokyo Metro Tozai Line "Minamisunamachi" walk 10 minutes 東京メトロ東西線「南砂町」歩10分 |
| 2013 February large-scale repair work completed! New auto lock introduction! In late September a new renovation completed! 平成25年2月大規模修繕工事完了済み!新たにオートロック導入!9月下旬新規リノベーション完成! |
| Popular Sunamo ・ Topi Lek Plaza, etc., Convenient area for shopping! Living environment favorable! Pet breeding Allowed! (Terms of Yes) ・ It is safe in the resident management! 人気のスナモ・トピレックプラザなど、買物に便利なエリア!住環境良好!ペット飼育可!(規約有)・常駐管理で安心です! |
Features pickup 特徴ピックアップ | | System kitchen / Elevator / Otobasu / Warm water washing toilet seat / TV monitor interphone / Renovation / Pets Negotiable / 24-hour manned management システムキッチン /エレベーター /オートバス /温水洗浄便座 /TVモニタ付インターホン /リノベーション /ペット相談 /24時間有人管理 | Property name 物件名 | | Lions Mansion Minamisunamachi ライオンズマンション南砂町 | Price 価格 | | 25,800,000 yen 2580万円 | Floor plan 間取り | | 3LDK 3LDK | Units sold 販売戸数 | | 1 units 1戸 | Total units 総戸数 | | 201 units 201戸 | Occupied area 専有面積 | | 64.1 sq m (19.39 tsubo) (center line of wall) 64.1m2(19.39坪)(壁芯) | Other area その他面積 | | Balcony area: 7.42 sq m バルコニー面積:7.42m2 | Whereabouts floor / structures and stories 所在階/構造・階建 | | 8th floor / SRC13 story 8階/SRC13階建 | Completion date 完成時期(築年月) | | October 1985 1985年10月 | Address 住所 | | Koto-ku, Tokyo Higashisuna 7 東京都江東区東砂7 | Traffic 交通 | | Tokyo Metro Tozai Line "Minamisunamachi" walk 10 minutes 東京メトロ東西線「南砂町」歩10分
| Contact お問い合せ先 | | Pitattohausu Toyocho shop Starts Pitattohausu (Ltd.) TEL: 0800-603-4096 [Toll free] mobile phone ・ Also available from PHS
Caller ID is not notified
Please contact the "saw SUUMO (Sumo)"
If it does not lead, If the real estate company ピタットハウス東陽町店スターツピタットハウス(株)TEL:0800-603-4096【通話料無料】携帯電話・PHSからもご利用いただけます
発信者番号は通知されません
「SUUMO(スーモ)を見た」と問い合わせください
つながらない方、不動産会社の方は
| Administrative expense 管理費 | | 8200 yen / Month (consignment (resident)) 8200円/月(委託(常駐)) | Repair reserve 修繕積立金 | | 4940 yen / Month 4940円/月 | Expenses 諸費用 | | Rent: 4040 yen / Month 地代:4040円/月 | Time residents 入居時期 | | Consultation 相談 | Whereabouts floor 所在階 | | 8th floor 8階 | Direction 向き | | West 西 | Structure-storey 構造・階建て | | SRC13 story SRC13階建 | Site of the right form 敷地の権利形態 | | Leaseholders (Old), Leasehold period remaining 60 years 地上権(旧)、借地期間残存60年 | Use district 用途地域 | | Semi-industrial 準工業 | Parking lot 駐車場 | | Nothing 無 | Company profile 会社概要 | | <Mediation> Minister of Land, Infrastructure and Transport (2) the first 007,129 No. Pitattohausu Toyocho shop Starts Pitattohausu Co. Yubinbango136-0076 Koto-ku, Tokyo Minamisuna 2-1-7 Proceed Toyocho first floor <仲介>国土交通大臣(2)第007129号ピタットハウス東陽町店スターツピタットハウス(株)〒136-0076 東京都江東区南砂2-1-7プロシード東陽町1階 | Construction 施工 | | Tokai Kogyo Co., Ltd. Co., Ltd. 東海興業株式会社 |
Local appearance photo現地外観写真 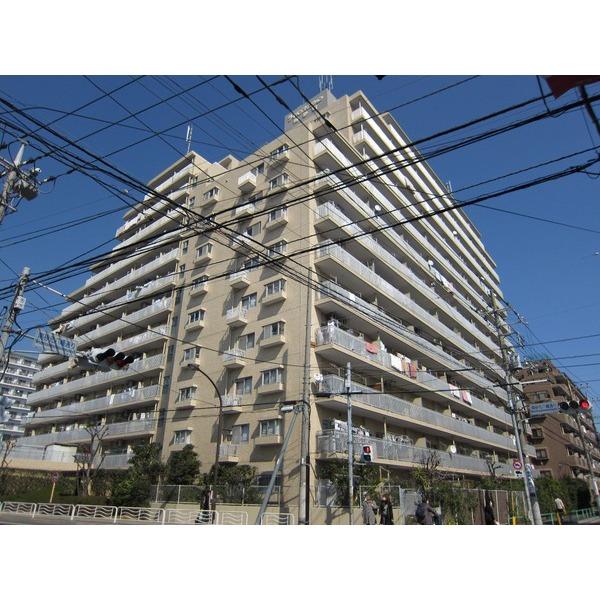 appearance
外観
Livingリビング 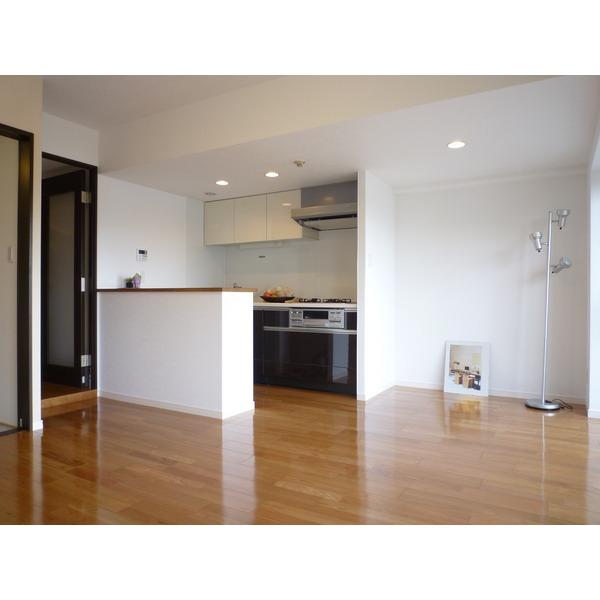 Shooting date (2013.9.27)
撮影日(2013.9.27)
Kitchenキッチン 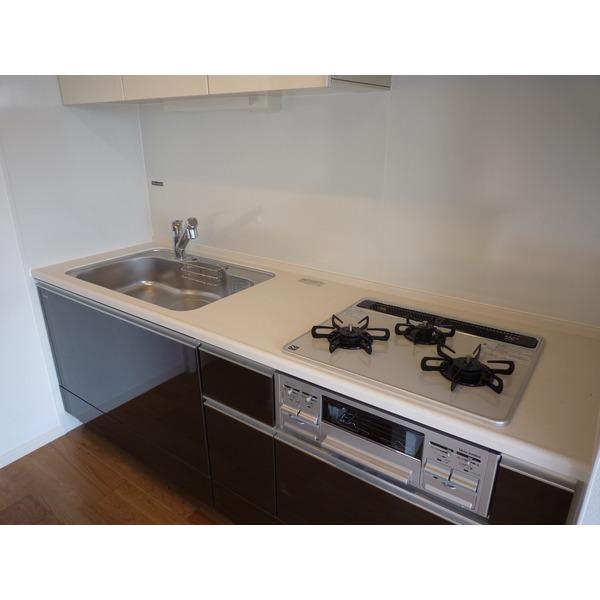 Shooting date (2013.9.27)
撮影日(2013.9.27)
Floor plan間取り図 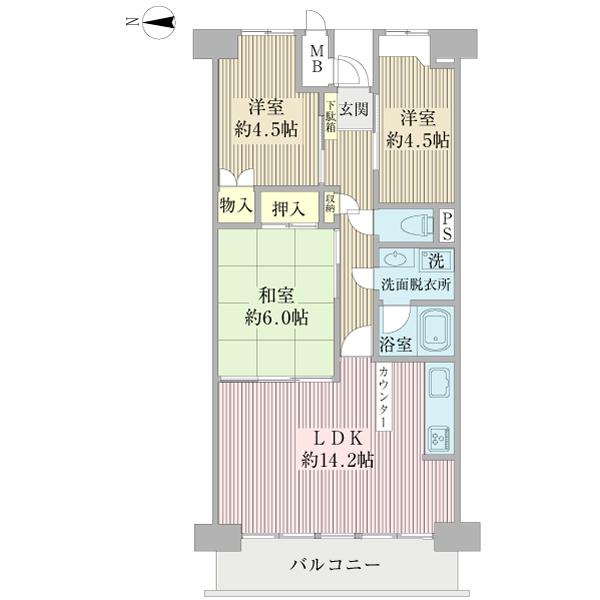 3LDK, Price 25,800,000 yen, Footprint 64.1 sq m , While creating taken during post-balcony area 7.42 sq m renovation
3LDK、価格2580万円、専有面積64.1m2、バルコニー面積7.42m2 リフォーム後間取作成中
Bathroom浴室 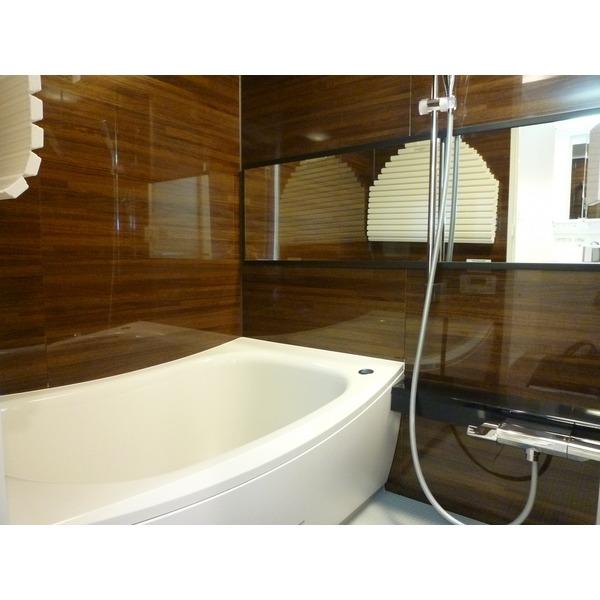 Shooting date (2013.9.27)
撮影日(2013.9.27)
Kitchenキッチン 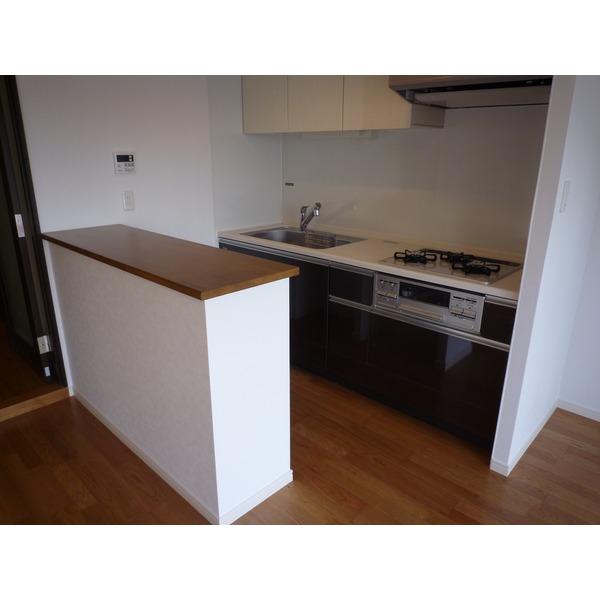 Shooting date (2013.9.27)
撮影日(2013.9.27)
Non-living roomリビング以外の居室 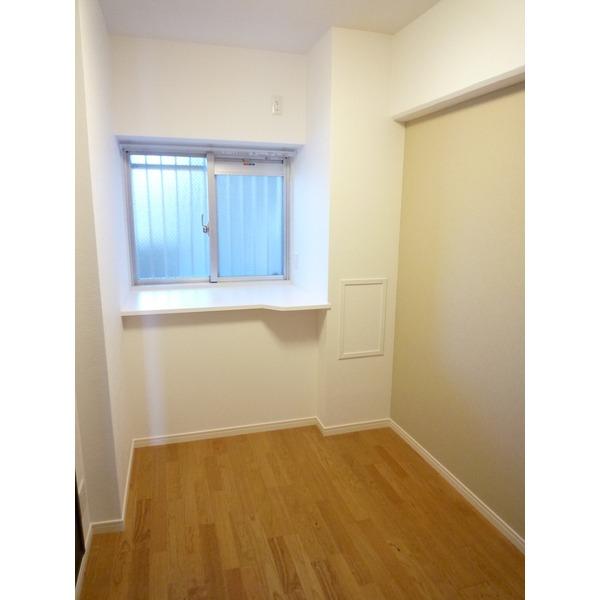 Shooting date (2013.9.27)
撮影日(2013.9.27)
Wash basin, toilet洗面台・洗面所 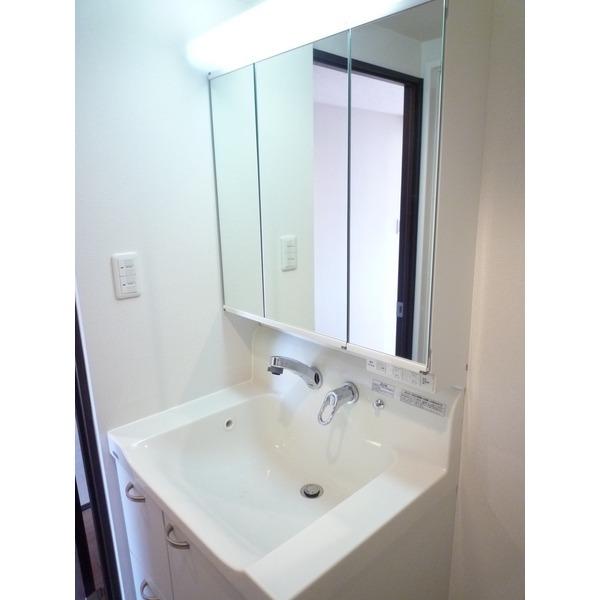 Shooting date (2013.9.27)
撮影日(2013.9.27)
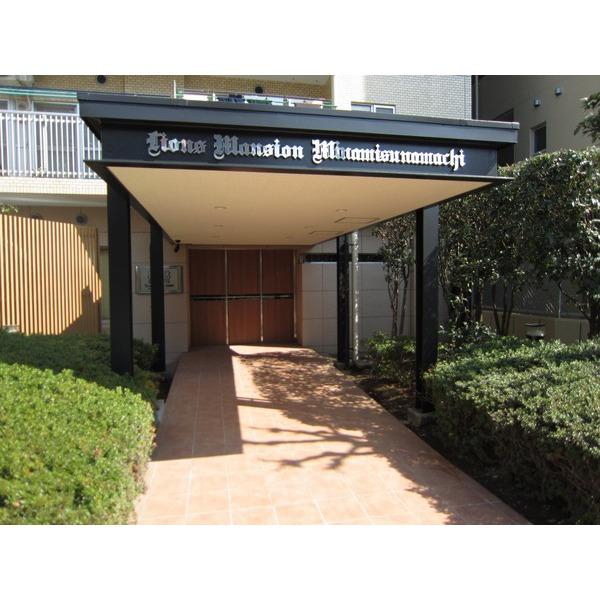 Entrance
エントランス
Other common areasその他共用部 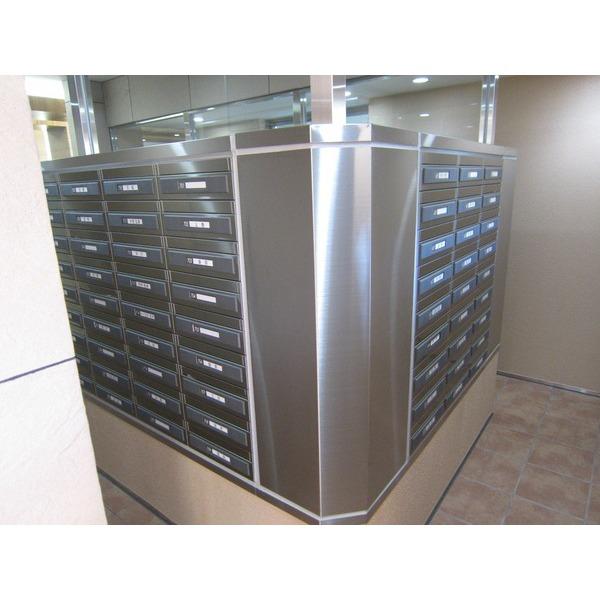 post
ポスト
View photos from the dwelling unit住戸からの眺望写真 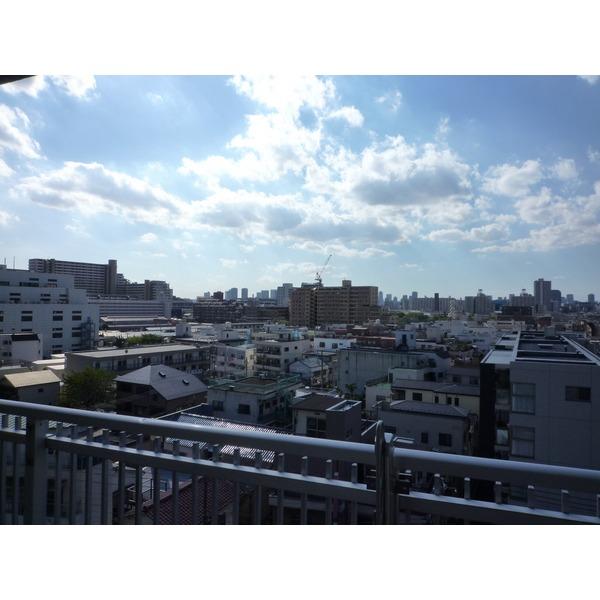 View
眺望
Other localその他現地 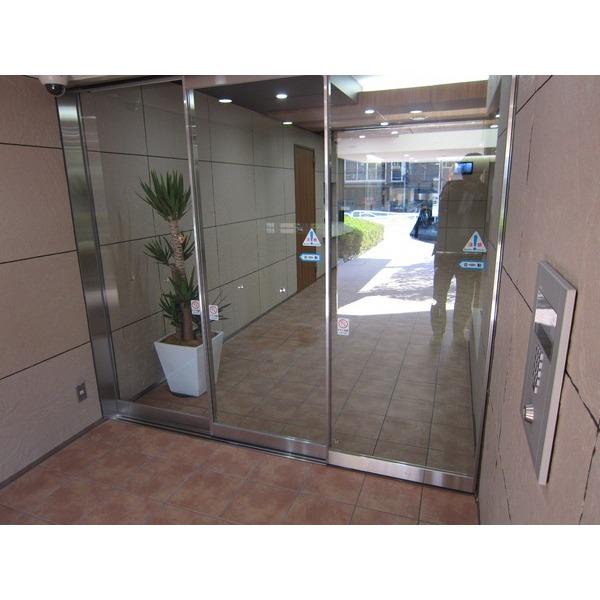 Auto lock new installation
オートロック新規設置
Non-living roomリビング以外の居室 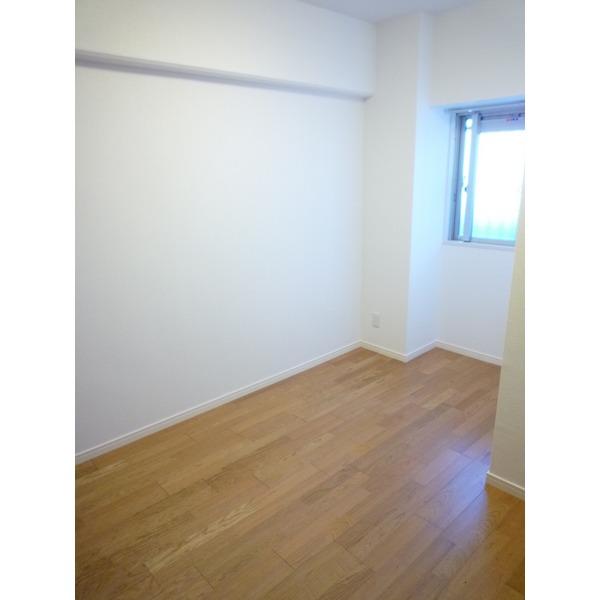 Shooting date (2013.9.27)
撮影日(2013.9.27)
Location
|














