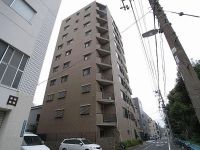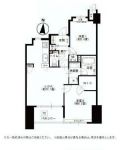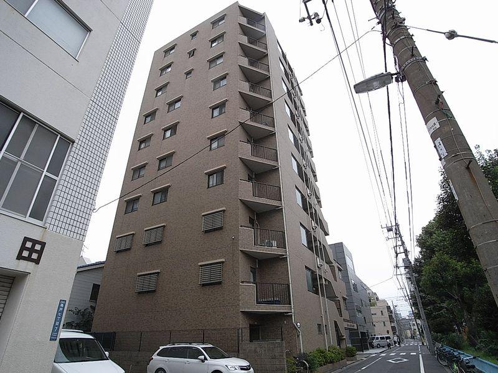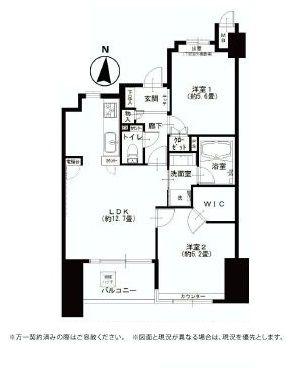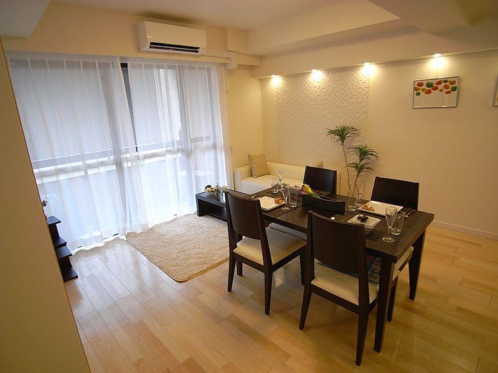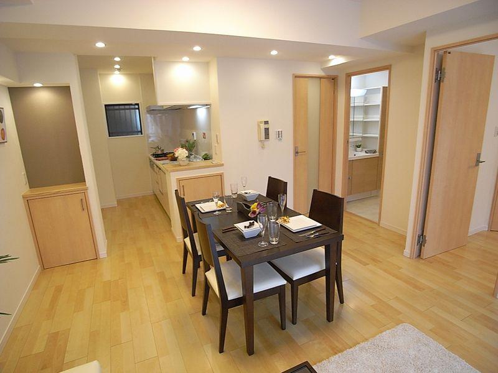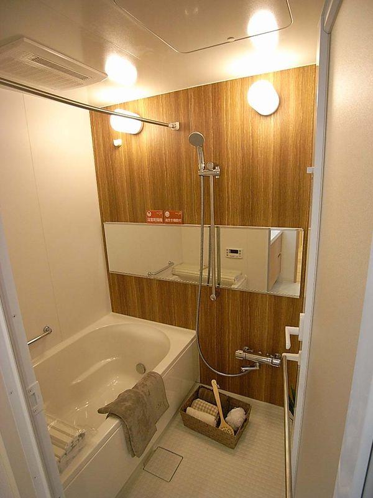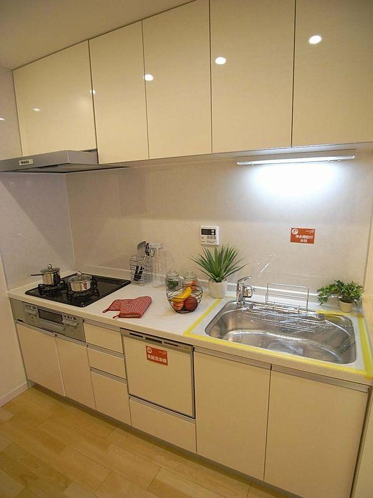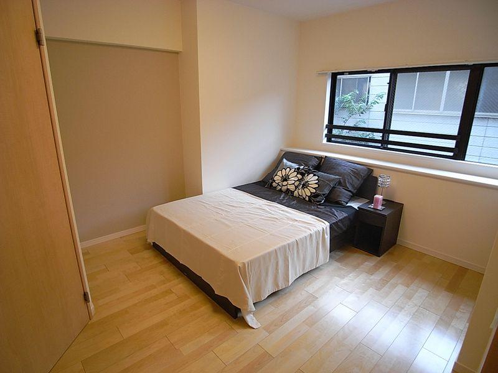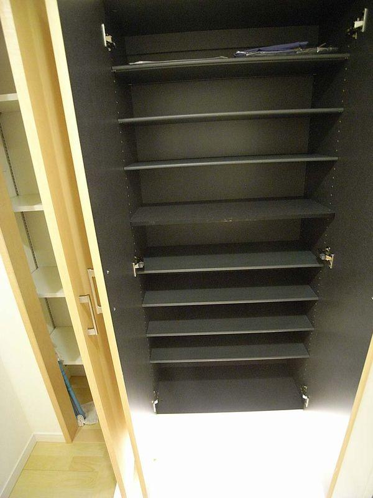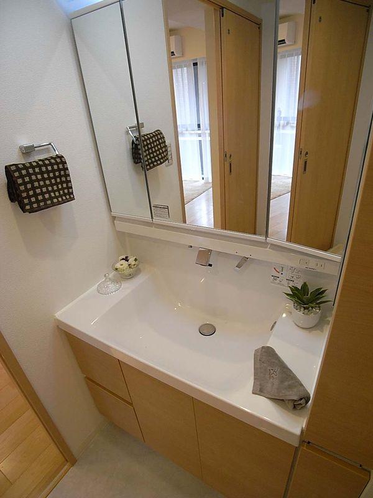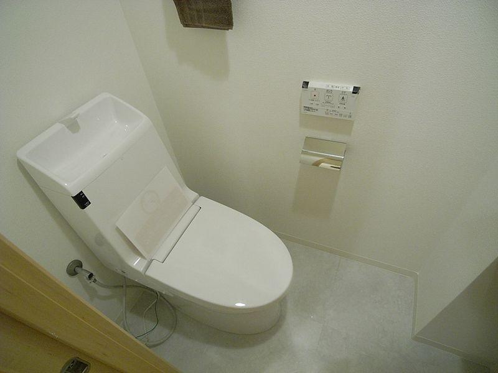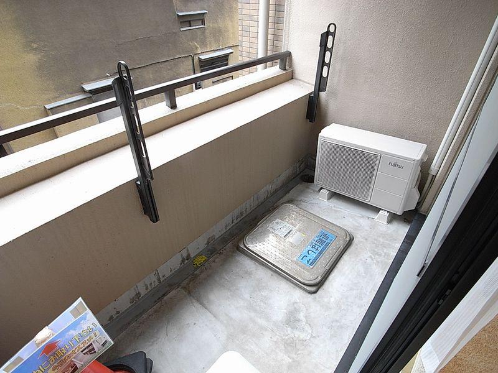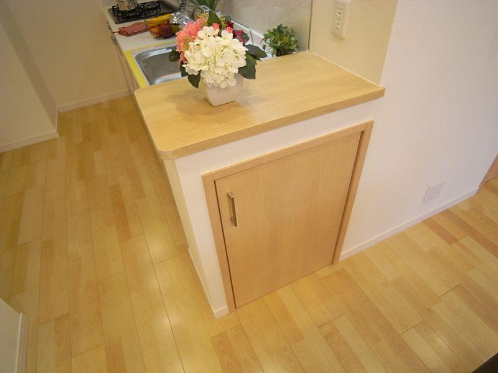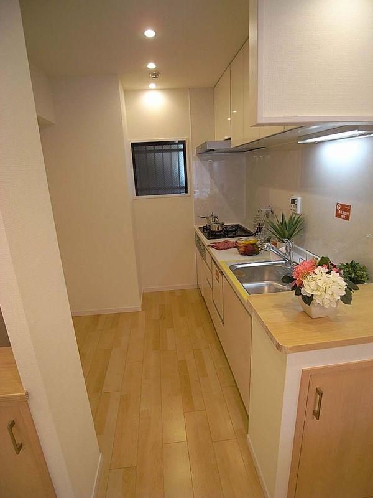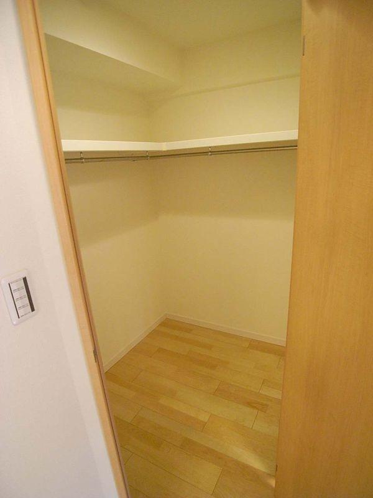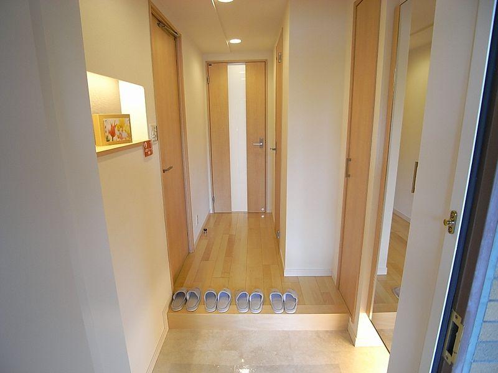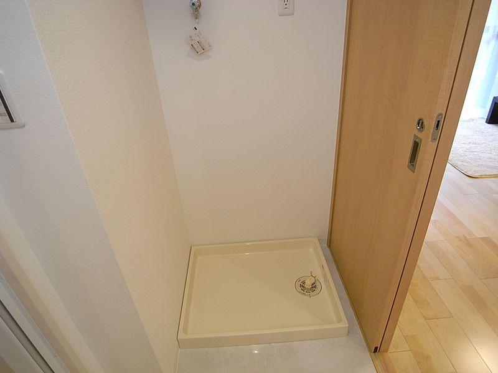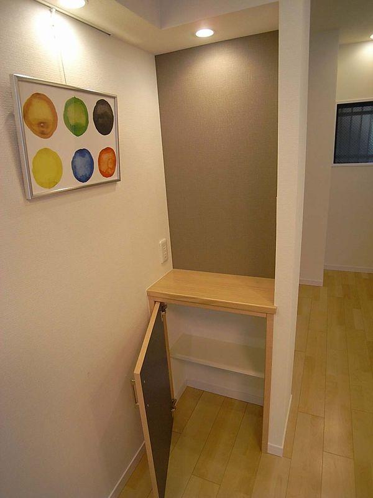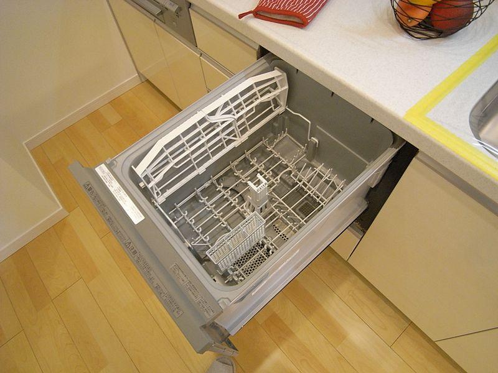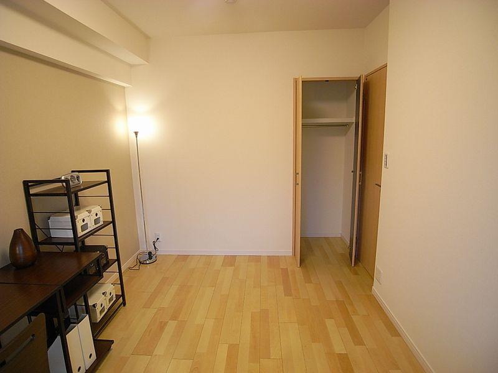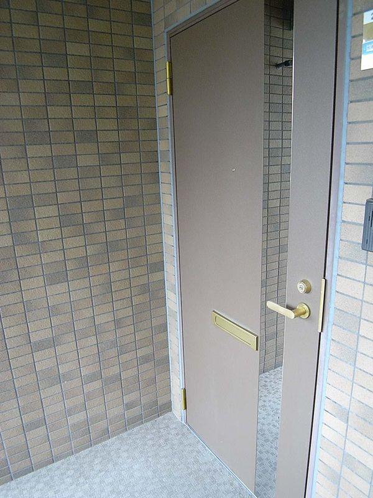|
|
Koto-ku, Tokyo
東京都江東区
|
|
JR Sobu Line "Kameido" walk 8 minutes
JR総武線「亀戸」歩8分
|
|
◆ Your conclusion of a contract bidder all, You can get 10% of the ion gift card fee and commission income ◆ Sale support Campaign! For more information to ion housing official HP! ◆ Guidance, And car pick-up!
◆ご成約者さま全員に、受取手数料の10%分のイオンギフトカードをプレゼント中 ◆売却応援キャンペーン実施中!詳細はイオンハウジング公式HPへ!◆ご案内、車送迎します!
|
|
■ Quiet living environment in Kameido park adjacent ■ Shopping mall ・ Convenient to shopping at the doorstep of San Street Kameari ■ auto lock ・ Outer wall tile stuck Mansion ■ Glad Flat 35S ・ Mortgage tax cuts fit Property
■亀戸公園隣接で静かな住環境 ■ショッピングモール・サンストリート亀有もすぐそばで買い物に便利 ■オートロック・外壁タイル貼マンション ■嬉しいフラット35S・住宅ローン減税適合物件
|
Features pickup 特徴ピックアップ | | Corresponding to the flat-35S / Immediate Available / 2 along the line more accessible / Interior renovation / Facing south / System kitchen / Bathroom Dryer / All room storage / Flat to the station / A quiet residential area / Washbasin with shower / South balcony / Flooring Chokawa / Bicycle-parking space / Elevator / Warm water washing toilet seat / TV monitor interphone / Renovation / All living room flooring / Dish washing dryer / Walk-in closet / BS ・ CS ・ CATV / Delivery Box フラット35Sに対応 /即入居可 /2沿線以上利用可 /内装リフォーム /南向き /システムキッチン /浴室乾燥機 /全居室収納 /駅まで平坦 /閑静な住宅地 /シャワー付洗面台 /南面バルコニー /フローリング張替 /駐輪場 /エレベーター /温水洗浄便座 /TVモニタ付インターホン /リノベーション /全居室フローリング /食器洗乾燥機 /ウォークインクロゼット /BS・CS・CATV /宅配ボックス |
Property name 物件名 | | Cesar Kameido East Park セザール亀戸東公園 |
Price 価格 | | 32,900,000 yen 3290万円 |
Floor plan 間取り | | 2LDK 2LDK |
Units sold 販売戸数 | | 1 units 1戸 |
Total units 総戸数 | | 25 units 25戸 |
Occupied area 専有面積 | | 56.16 sq m 56.16m2 |
Other area その他面積 | | Balcony area: 5.92 sq m バルコニー面積:5.92m2 |
Whereabouts floor / structures and stories 所在階/構造・階建 | | Second floor / RC10 story 2階/RC10階建 |
Completion date 完成時期(築年月) | | September 2000 2000年9月 |
Address 住所 | | Koto-ku, Tokyo Kameido 7 東京都江東区亀戸7 |
Traffic 交通 | | JR Sobu Line "Kameido" walk 8 minutes Toei Shinjuku Line "Oshima" walk 9 minutes
Kameidosen Tobu "Kameidosuijin" walk 6 minutes JR総武線「亀戸」歩8分都営新宿線「大島」歩9分
東武亀戸線「亀戸水神」歩6分
|
Related links 関連リンク | | [Related Sites of this company] 【この会社の関連サイト】 |
Contact お問い合せ先 | | TEL: 0800-603-2894 [Toll free] mobile phone ・ Also available from PHS
Caller ID is not notified
Please contact the "saw SUUMO (Sumo)"
If it does not lead, If the real estate company TEL:0800-603-2894【通話料無料】携帯電話・PHSからもご利用いただけます
発信者番号は通知されません
「SUUMO(スーモ)を見た」と問い合わせください
つながらない方、不動産会社の方は
|
Administrative expense 管理費 | | 15,300 yen / Month (consignment (cyclic)) 1万5300円/月(委託(巡回)) |
Repair reserve 修繕積立金 | | 6800 yen / Month 6800円/月 |
Time residents 入居時期 | | Immediate available 即入居可 |
Whereabouts floor 所在階 | | Second floor 2階 |
Direction 向き | | South 南 |
Renovation リフォーム | | August interior renovation completed (Kitchen 2013 ・ bathroom ・ toilet ・ wall ・ floor) 2013年8月内装リフォーム済(キッチン・浴室・トイレ・壁・床) |
Structure-storey 構造・階建て | | RC10 story RC10階建 |
Site of the right form 敷地の権利形態 | | Ownership 所有権 |
Use district 用途地域 | | Semi-industrial 準工業 |
Parking lot 駐車場 | | Sky Mu 空無 |
Company profile 会社概要 | | <Mediation> Minister of Land, Infrastructure and Transport (2) the first 007,682 No. ion housing Shinonome store Aeon Mall Co., Ltd. Yubinbango135-0062 Koto-ku, Tokyo Shinonome 1-9-10 <仲介>国土交通大臣(2)第007682号イオンハウジング東雲店イオンモール(株)〒135-0062 東京都江東区東雲1-9-10 |
