Used Apartments » Kanto » Tokyo » Koto
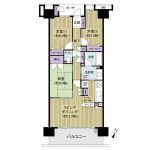 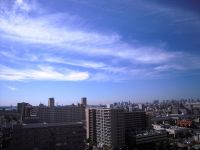
| | Koto-ku, Tokyo 東京都江東区 |
| Toei Shinjuku Line "Higashi-Ojima" walk 9 minutes 都営新宿線「東大島」歩9分 |
| ■ top floor ■ You can see the theme park of the fireworks from the balcony ■ 15-story 15 floor ■ [About 75m2] Large 3LDK of ■ Facing south ■ [Housing Performance evaluation acquired properties] ■ Total units 450 dynamical scale apartment ■最上階■バルコニーからテーマパークの花火が見えます■15階建15階部分■【約75m2】の大型3LDK■南向き■【住宅性能評価取得物件】■総戸数450戸大規模マンション |
| ■ Ceiling height 2500mm ■ 24-hour manned management ■ [Bathroom 1418 size] ■ Toei Shinjuku Line "Higashi-Ojima" station walk 9 minutes ■ "Design", "construction", "management" = [Haseko group] ■ [Facing south] ■ Hasekokomyuniti management ■ On the balcony [Slop sink] ■ In all houses [trunk room] ■ Garbage disposal [disposer] ■ [Floor heating] ■ [24 hours low air flow ventilation system] ■ In all houses [Entrance porch] ■ Of the depth of about 1.95m [Spacious balcony] ■ [Full Otobasu] ■ [TES bathroom heating dryer] ■ [Bathroom handrail] ■ [Toilet handrail] ■ [Dimple key] ■ [Push-pull handle] ■ [Wide switch] ■天井高2500mm■24時間有人管理■【浴室1418サイズ】■都営新宿線「東大島」駅徒歩9分■「設計」「施工」「管理」=【長谷工グループ】■【南向き】■長谷工コミュニティ管理■バルコニーに【スロップシンク】■全戸に【トランクルーム】■生ごみ処理機【ディスポーザー】■【床暖房】■【24時間低風量換気システム】■全戸に【玄関ポーチ】■奥行き約1.95mの【広々バルコニー】■【フルオートバス】■【TES浴室暖房乾燥機】■【浴室手摺】■【トイレ手摺】■【ディンプルキー】■【プッシュプルハンドル】■【ワイドスイッチ】 |
Features pickup 特徴ピックアップ | | Construction housing performance with evaluation / Design house performance with evaluation / Corresponding to the flat-35S / Super close / It is close to the city / Facing south / System kitchen / Bathroom Dryer / Yang per good / Share facility enhancement / All room storage / LDK15 tatami mats or more / Japanese-style room / top floor ・ No upper floor / High floor / 24 hours garbage disposal Allowed / Security enhancement / Self-propelled parking / Barrier-free / Plane parking / South balcony / Bicycle-parking space / Elevator / Otobasu / TV monitor interphone / Mu front building / Ventilation good / Or more ceiling height 2.5m / All room 6 tatami mats or more / Pets Negotiable / BS ・ CS ・ CATV / Maintained sidewalk / Flat terrain / 24-hour manned management / Floor heating / Delivery Box / Kids Room ・ nursery / Bike shelter 建設住宅性能評価付 /設計住宅性能評価付 /フラット35Sに対応 /スーパーが近い /市街地が近い /南向き /システムキッチン /浴室乾燥機 /陽当り良好 /共有施設充実 /全居室収納 /LDK15畳以上 /和室 /最上階・上階なし /高層階 /24時間ゴミ出し可 /セキュリティ充実 /自走式駐車場 /バリアフリー /平面駐車場 /南面バルコニー /駐輪場 /エレベーター /オートバス /TVモニタ付インターホン /前面棟無 /通風良好 /天井高2.5m以上 /全居室6畳以上 /ペット相談 /BS・CS・CATV /整備された歩道 /平坦地 /24時間有人管理 /床暖房 /宅配ボックス /キッズルーム・託児所 /バイク置場 | Event information イベント情報 | | Local tours (please make a reservation beforehand) schedule / Every Saturday, Sunday and public holidays your tour is on the reservation, From time to time we go. Please feel free to contact us. 現地見学会(事前に必ず予約してください)日程/毎週土日祝ご見学はご予約の上、随時行っております。お気軽にお問合せ下さい。 | Property name 物件名 | | Sola net City ソラネットシティ | Price 価格 | | 38,800,000 yen 3880万円 | Floor plan 間取り | | 3LDK 3LDK | Units sold 販売戸数 | | 1 units 1戸 | Total units 総戸数 | | 450 units 450戸 | Occupied area 専有面積 | | 75.87 sq m (center line of wall) 75.87m2(壁芯) | Other area その他面積 | | Balcony area: 11.85 sq m バルコニー面積:11.85m2 | Whereabouts floor / structures and stories 所在階/構造・階建 | | 15th floor / SRC15-story part RC 15階/SRC15階建一部RC | Completion date 完成時期(築年月) | | February 2005 2005年2月 | Address 住所 | | Koto-ku, Tokyo Kameido 9-10-1 東京都江東区亀戸9-10-1 | Traffic 交通 | | Toei Shinjuku Line "Higashi-Ojima" walk 9 minutes 都営新宿線「東大島」歩9分
| Person in charge 担当者より | | Person in charge of real-estate and building FP Narisawa Junichi Age: 30 Daigyokai Experience: 9 years was born and raised in Koto, We are also living in Koto Ward, currently. Seller-like position, Buyer-like position. Think of each other's position and I think, I want to do my best. 担当者宅建FP成澤 純一年齢:30代業界経験:9年江東区で生まれ育ち、現在も江東区に住んでいます。売主様の立場、買主様の立場。お互いの立場や思いを考え、頑張りたいと思います。 | Contact お問い合せ先 | | TEL: 0800-602-6706 [Toll free] mobile phone ・ Also available from PHS
Caller ID is not notified
Please contact the "saw SUUMO (Sumo)"
If it does not lead, If the real estate company TEL:0800-602-6706【通話料無料】携帯電話・PHSからもご利用いただけます
発信者番号は通知されません
「SUUMO(スーモ)を見た」と問い合わせください
つながらない方、不動産会社の方は
| Administrative expense 管理費 | | 12,200 yen / Month (consignment (resident)) 1万2200円/月(委託(常駐)) | Repair reserve 修繕積立金 | | 6530 yen / Month 6530円/月 | Expenses 諸費用 | | CATV connection fees other: 1020 yen / Month CATV接続料他:1020円/月 | Time residents 入居時期 | | March 2014 schedule 2014年3月予定 | Whereabouts floor 所在階 | | 15th floor 15階 | Direction 向き | | South 南 | Overview and notices その他概要・特記事項 | | Contact: Narisawa Junichi 担当者:成澤 純一 | Structure-storey 構造・階建て | | SRC15-story part RC SRC15階建一部RC | Site of the right form 敷地の権利形態 | | Ownership 所有権 | Use district 用途地域 | | One dwelling 1種住居 | Parking lot 駐車場 | | Sky Mu 空無 | Company profile 会社概要 | | <Mediation> Minister of Land, Infrastructure and Transport (1) No. 008026 (Ltd.) Haseko realistic Estate Toyocho shop Yubinbango135-0016, Koto-ku, Tokyo, Toyo 5-31-17 young bamboo building the fourth floor <仲介>国土交通大臣(1)第008026号(株)長谷工リアルエステート東陽町店〒135-0016 東京都江東区東陽5-31-17 若竹ビル4階 | Construction 施工 | | HASEKO Corporation (株)長谷工コーポレーション |
Floor plan間取り図 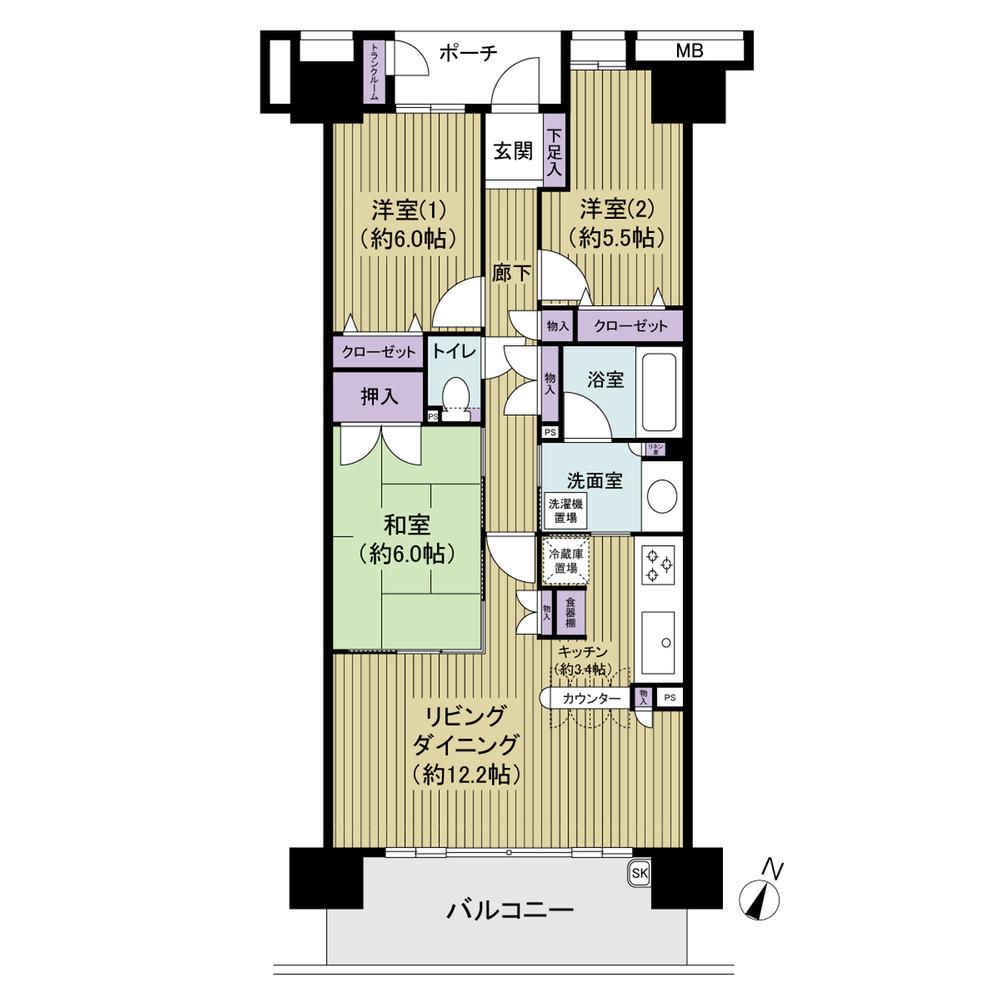 3LDK, Price 38,800,000 yen, Occupied area 75.87 sq m , Balcony area 11.85 sq m ■ 75.87m2 ■ 3LDK ■ trunk room ■ disposer ■ Floor heating ■ Slop sink ■ Bathroom ventilation dryer ■ 24-hour ventilation
3LDK、価格3880万円、専有面積75.87m2、バルコニー面積11.85m2 ■75.87m2■3LDK■トランクルーム■ディスポーザー■床暖房■スロップシンク■浴室換気乾燥機■24時間換気
View photos from the dwelling unit住戸からの眺望写真 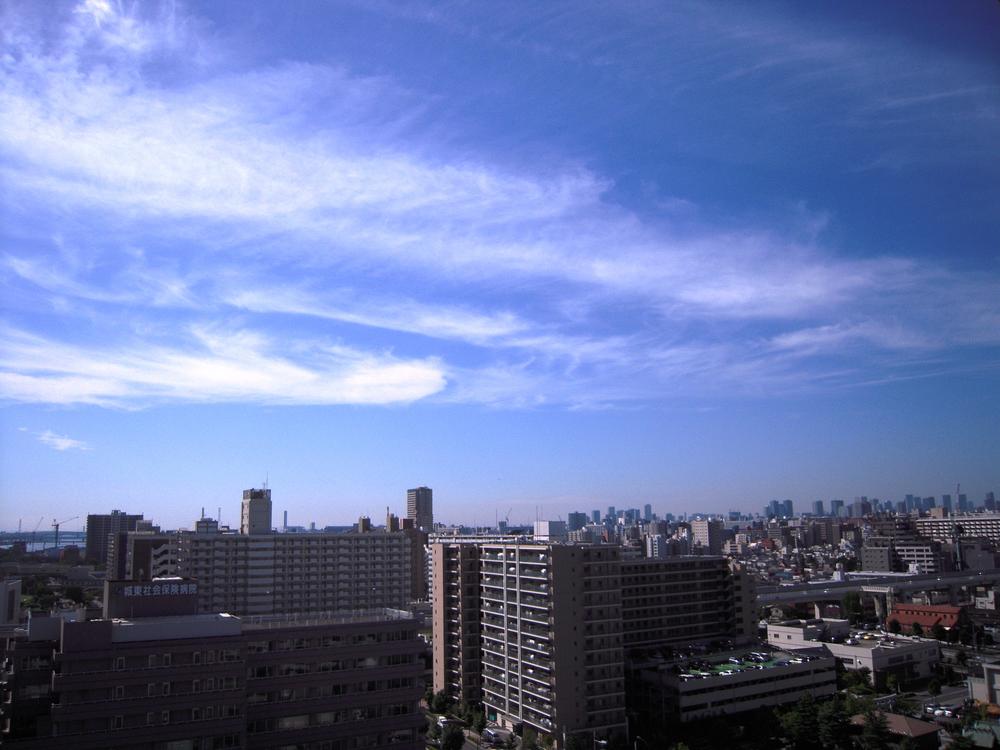 View photos from the balcony. top floor ・ Facing south. Theme park of fireworks, Koto fireworks display is visible.
バルコニーからの眺望写真。最上階・南向き。テーマパークの花火、江東花火大会が見えます。
Local appearance photo現地外観写真 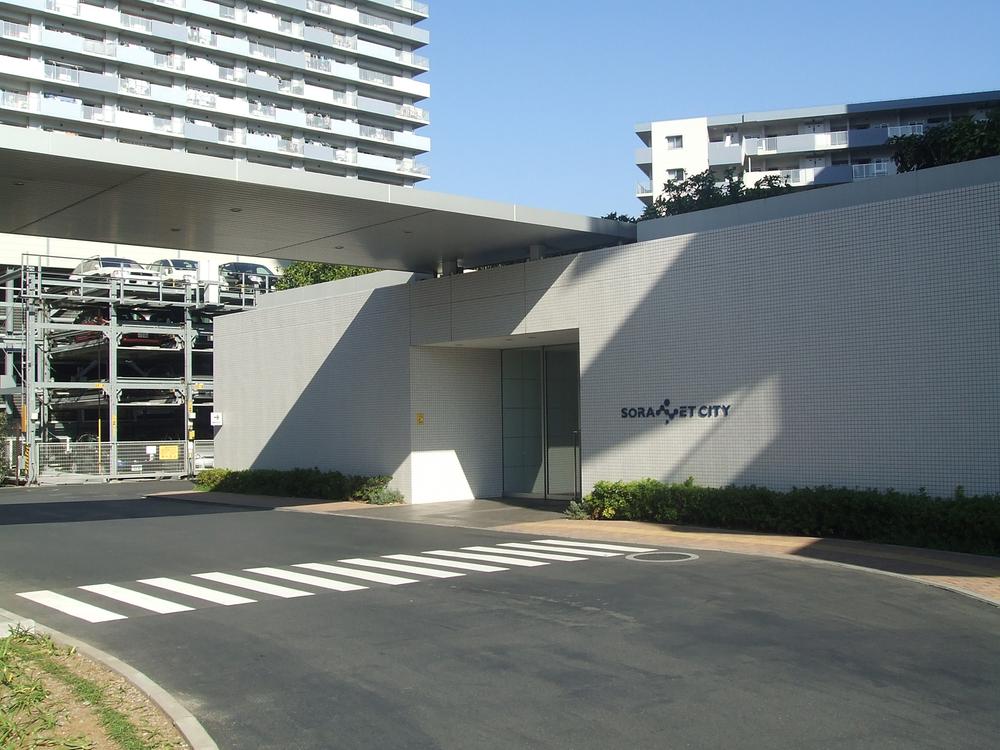 Local (July 2013) Shooting ■ 24-hour manned management ■ Hasekokomyuniti management
現地(2013年7月)撮影
■24時間有人管理
■長谷工コミュニティ管理
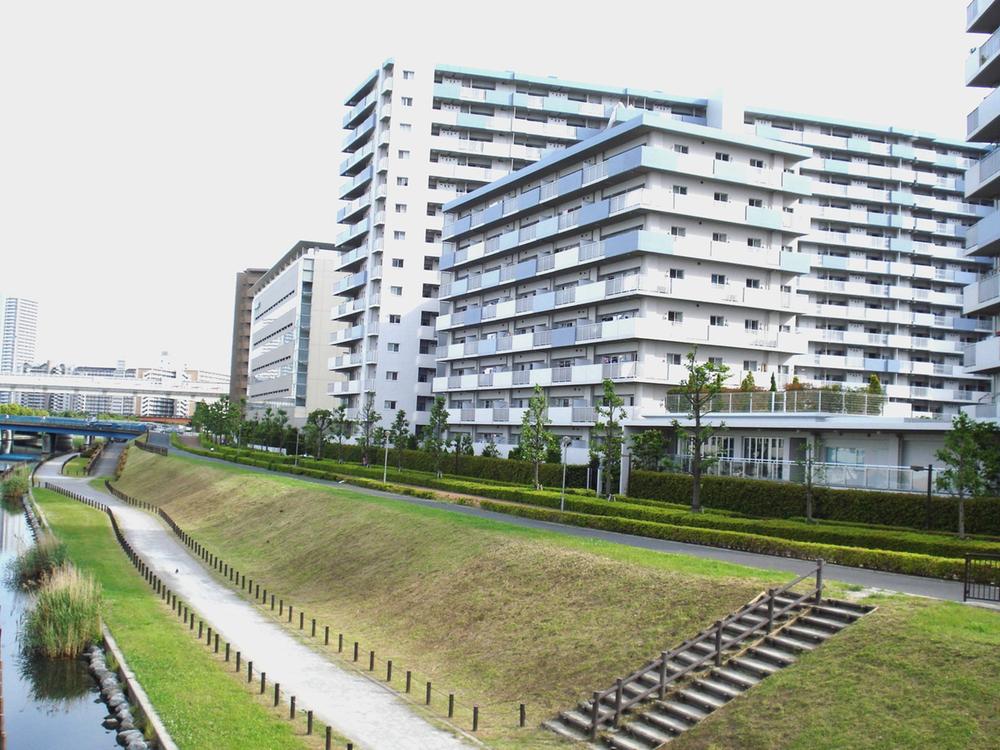 Local (July 2013) Shooting ■ Large-scale apartment of the total number of units 450 units ■ Higashi-Ojima Station 9 minute walk ■ Housing performance evaluation acquisition
現地(2013年7月)撮影
■総戸数450戸の大規模マンション■東大島駅徒歩9分■住宅性能評価取得
Bathroom浴室 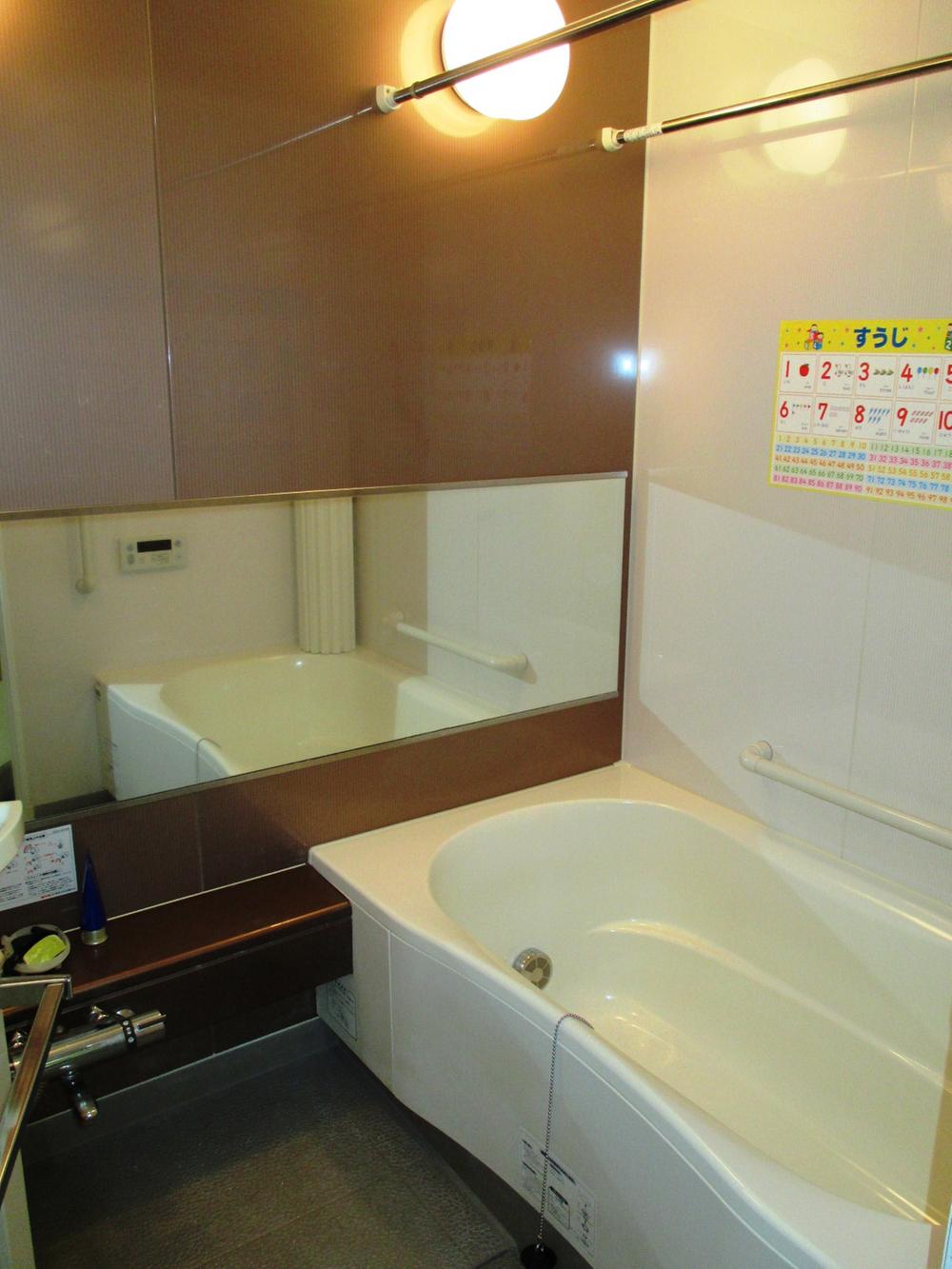 Bathroom 1418 size. It is Otobasu with a ventilation dryer.
浴室は1418サイズ。換気乾燥機付のオートバスです。
Kitchenキッチン 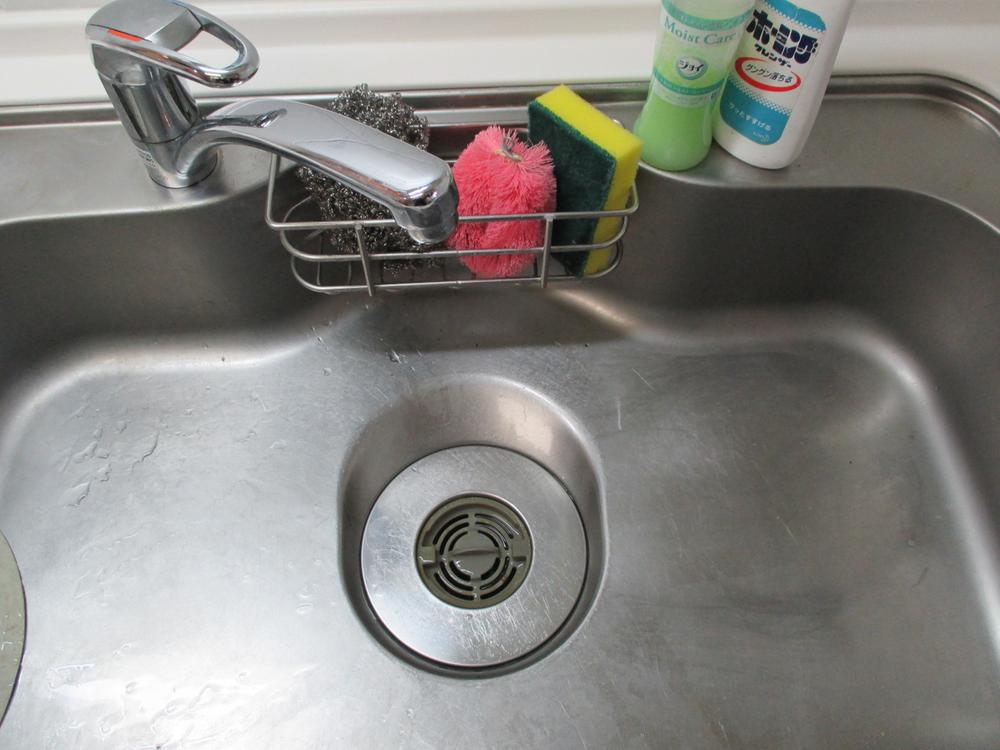 Garbage disposal disposer standard equipment
生ごみ処理機ディスポーザー標準装備
Wash basin, toilet洗面台・洗面所 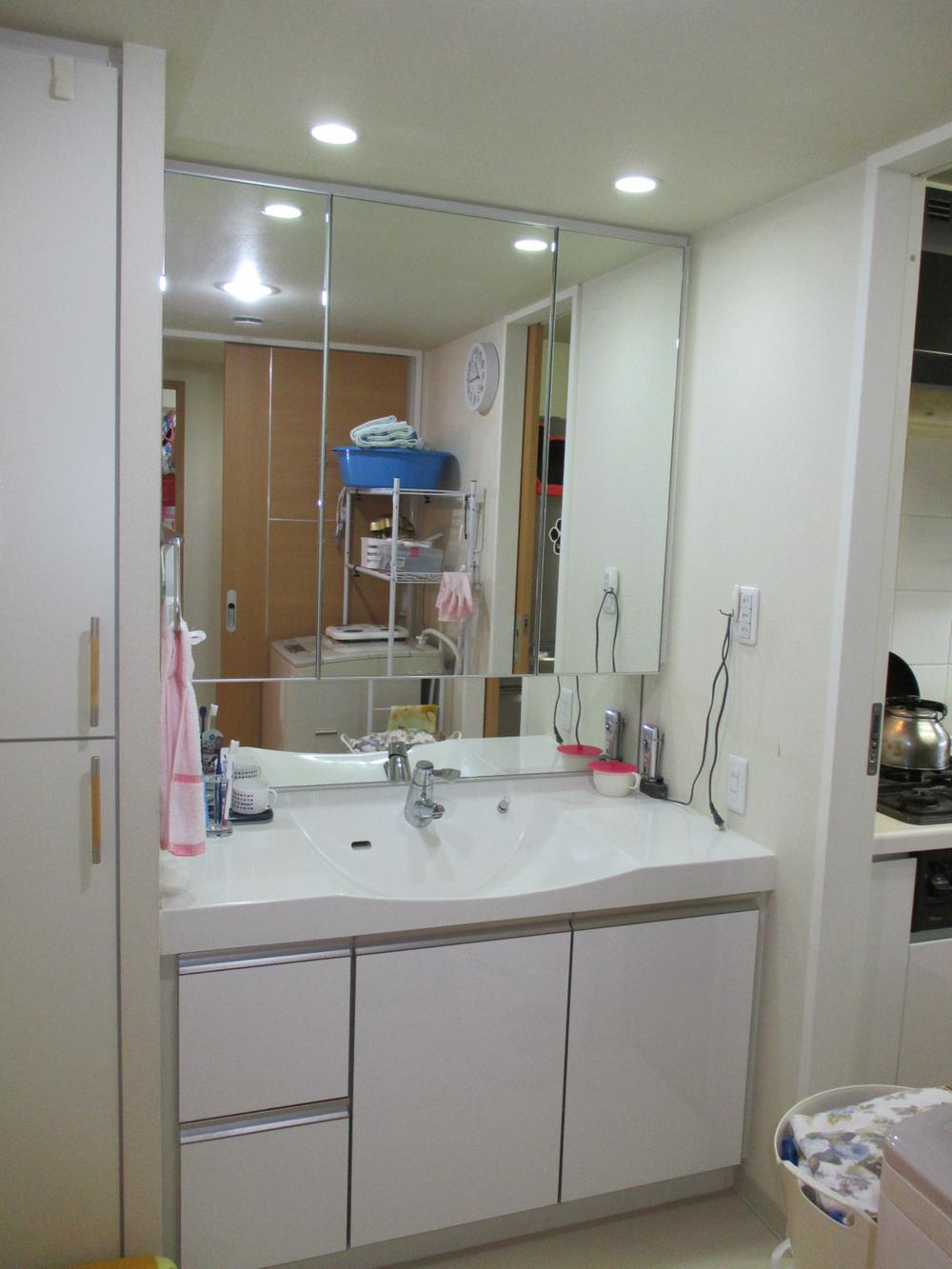 The washroom has a three-sided mirror, Storage is abundant.
洗面所には3面鏡があり、収納豊富です。
Toiletトイレ 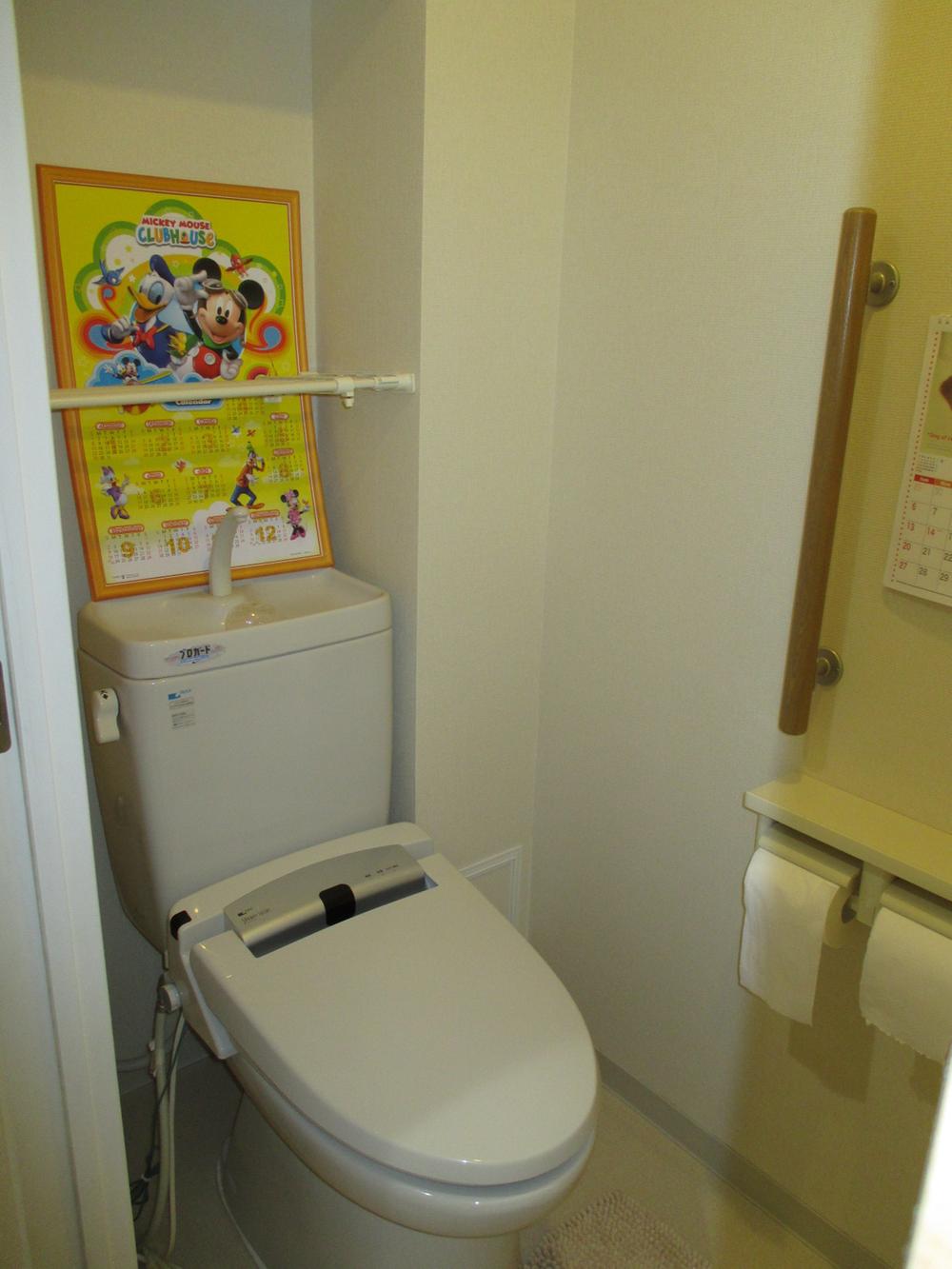 Toilet shower toilet. Is convenient operation panel that is installed in the door.
トイレはシャワートイレ。扉に設置されている操作盤が便利です。
Other common areasその他共用部 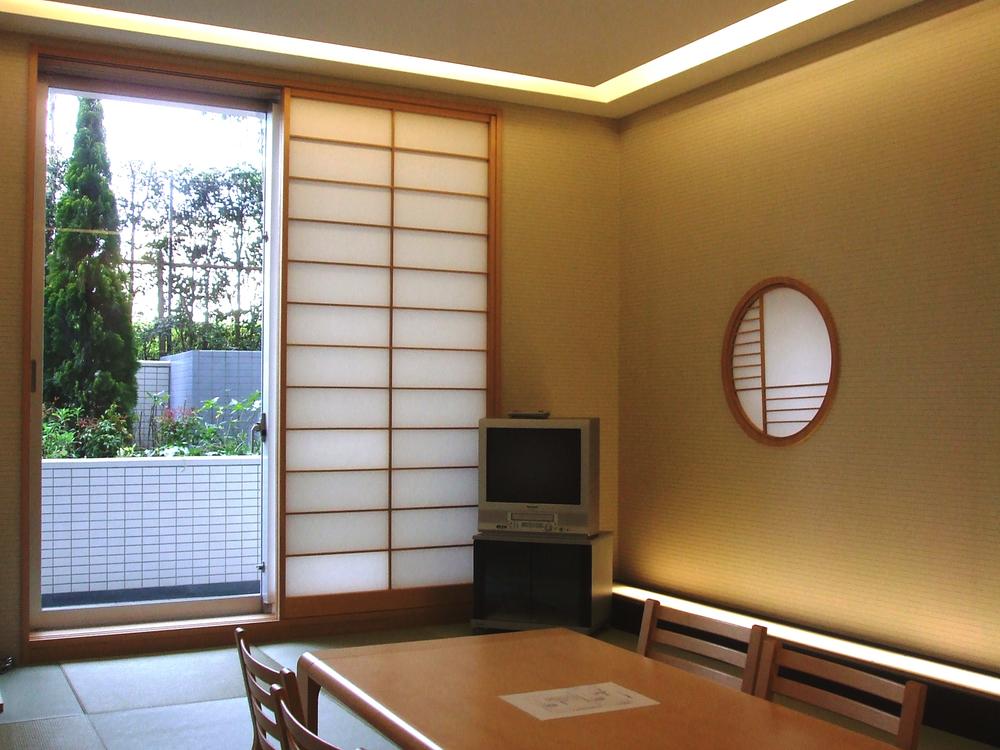 ■ Guest Room of the Japanese-style type. Rates by appointment is 2000 yen per night.
■和室タイプのゲストルーム。予約制で料金は1泊2000円です。
Balconyバルコニー 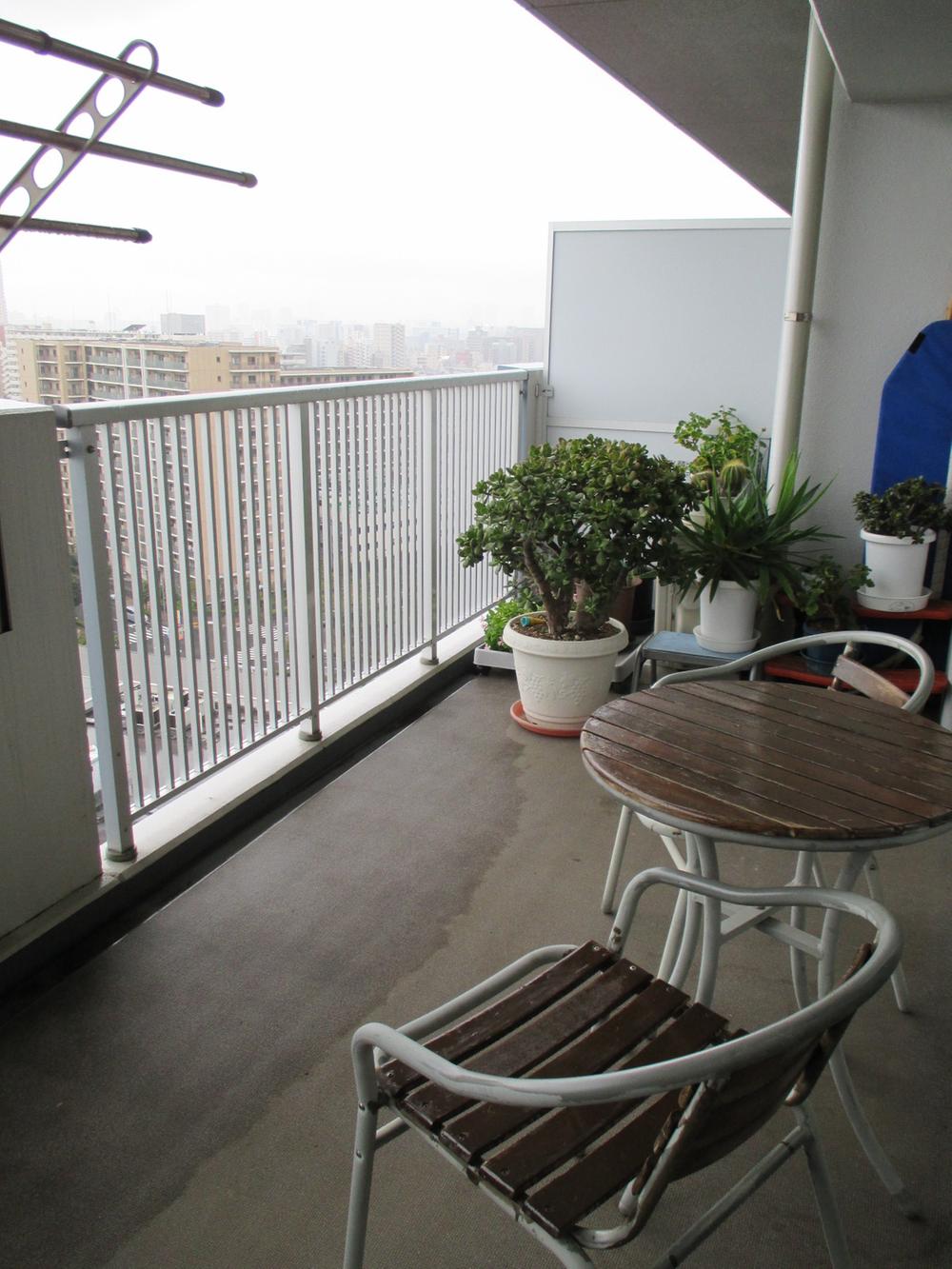 The depth of the balcony is located about 2m. There are also afford to put a chair.
バルコニーの奥行は約2mあります。イスを置いても余裕があります。
View photos from the dwelling unit住戸からの眺望写真 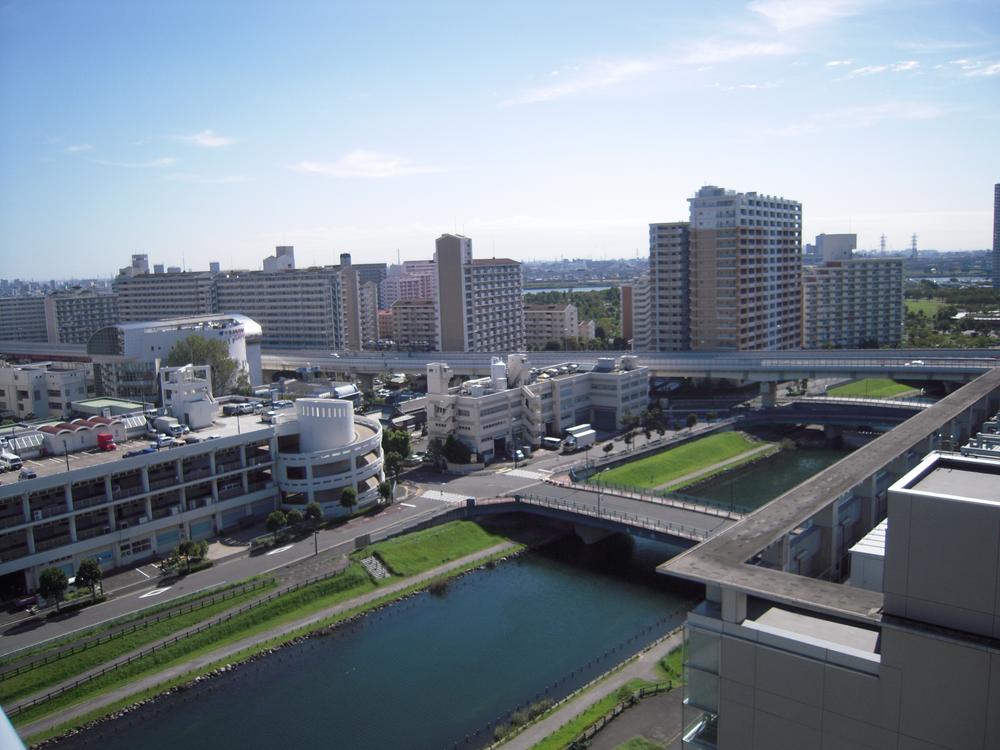 Local (July 2013) Shooting
現地(2013年7月)撮影
Local appearance photo現地外観写真 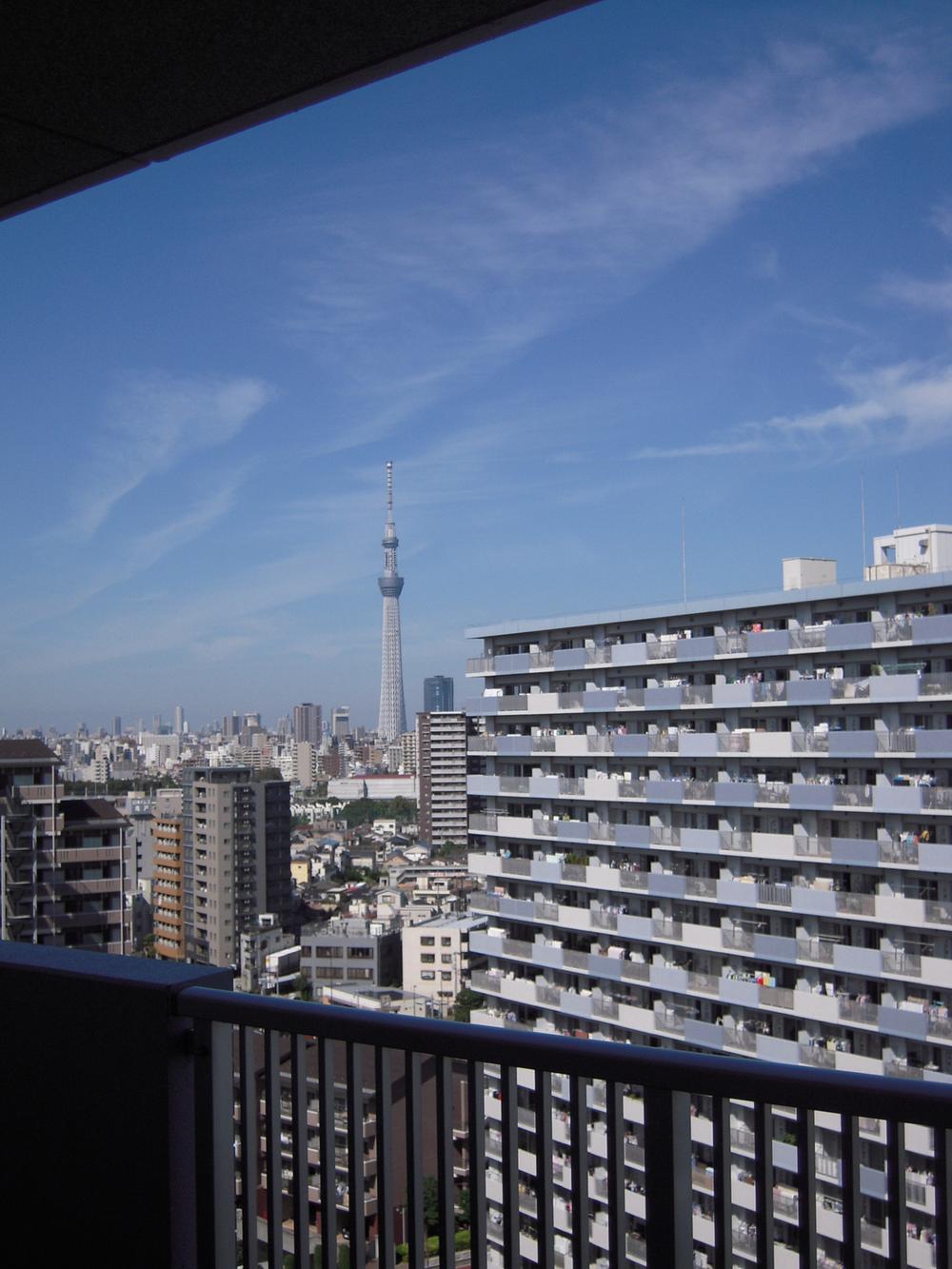 Tokyo Sky tree is visible from the north side Western-style 5.5 Pledge.
北側洋室5.5帖からは東京スカイツリーが見えます。
Kitchenキッチン 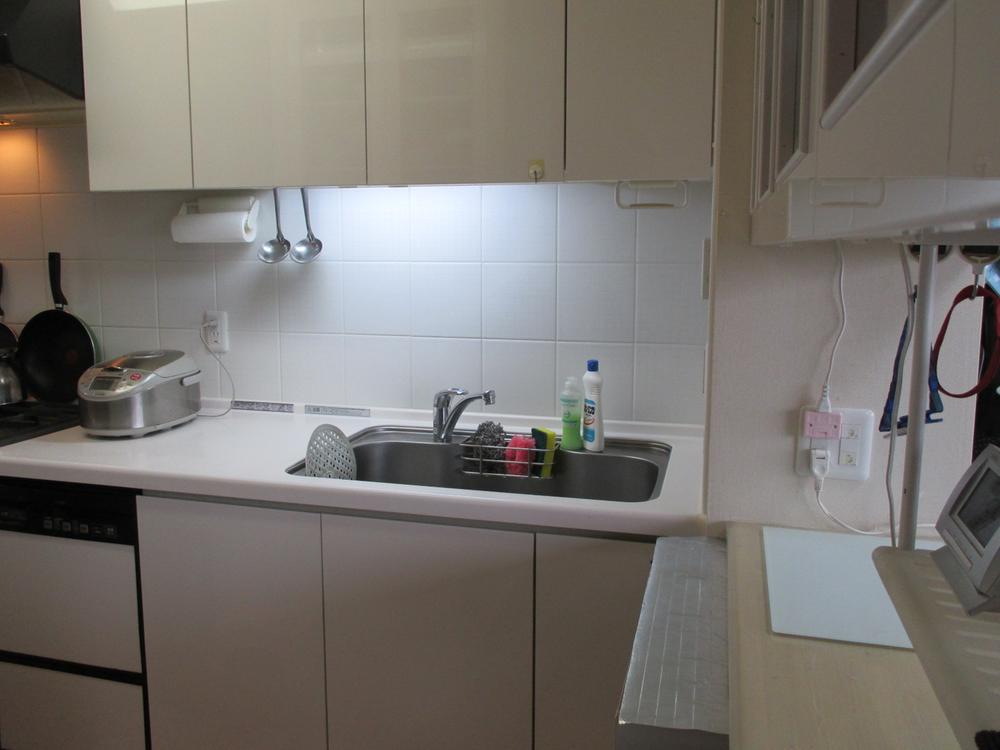 Dishwasher is already installed in the kitchen.
キッチンには食器洗浄器が設置済です。
Other common areasその他共用部 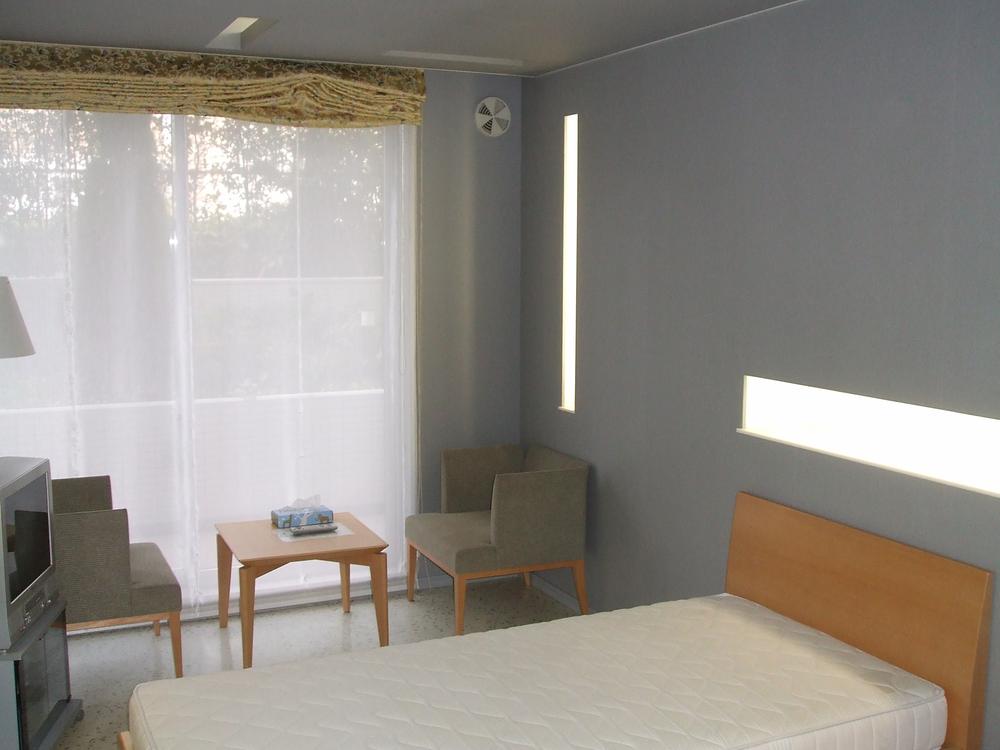 ■ Guest room of Western-style type. Rates by appointment is 2000 yen per night.
■洋室タイプのゲストルーム。予約制で料金は1泊2000円です。
Balconyバルコニー 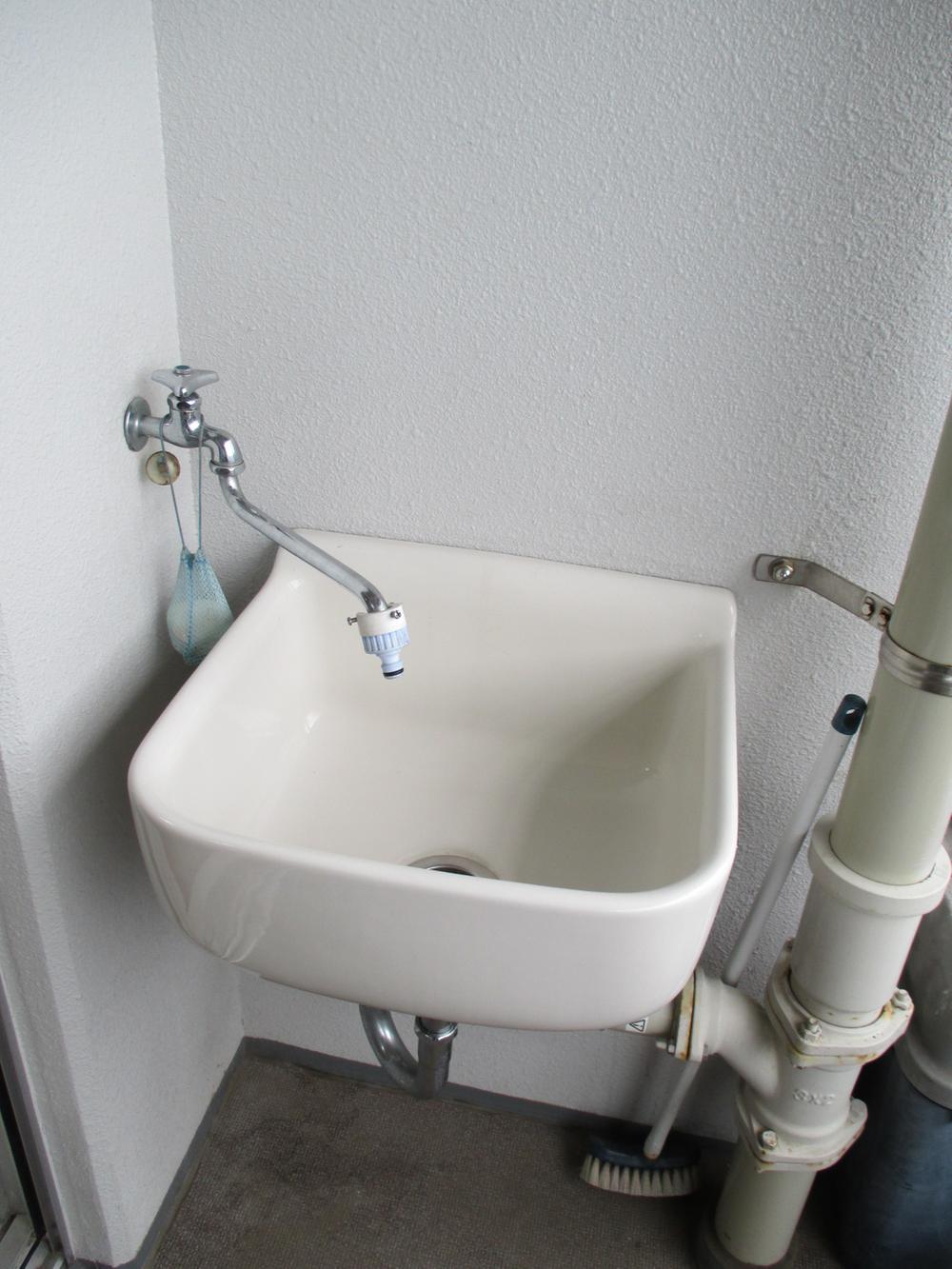 Slop sink is already installed on the balcony.
バルコニーにはスロップシンクが設置済みです。
Kitchenキッチン 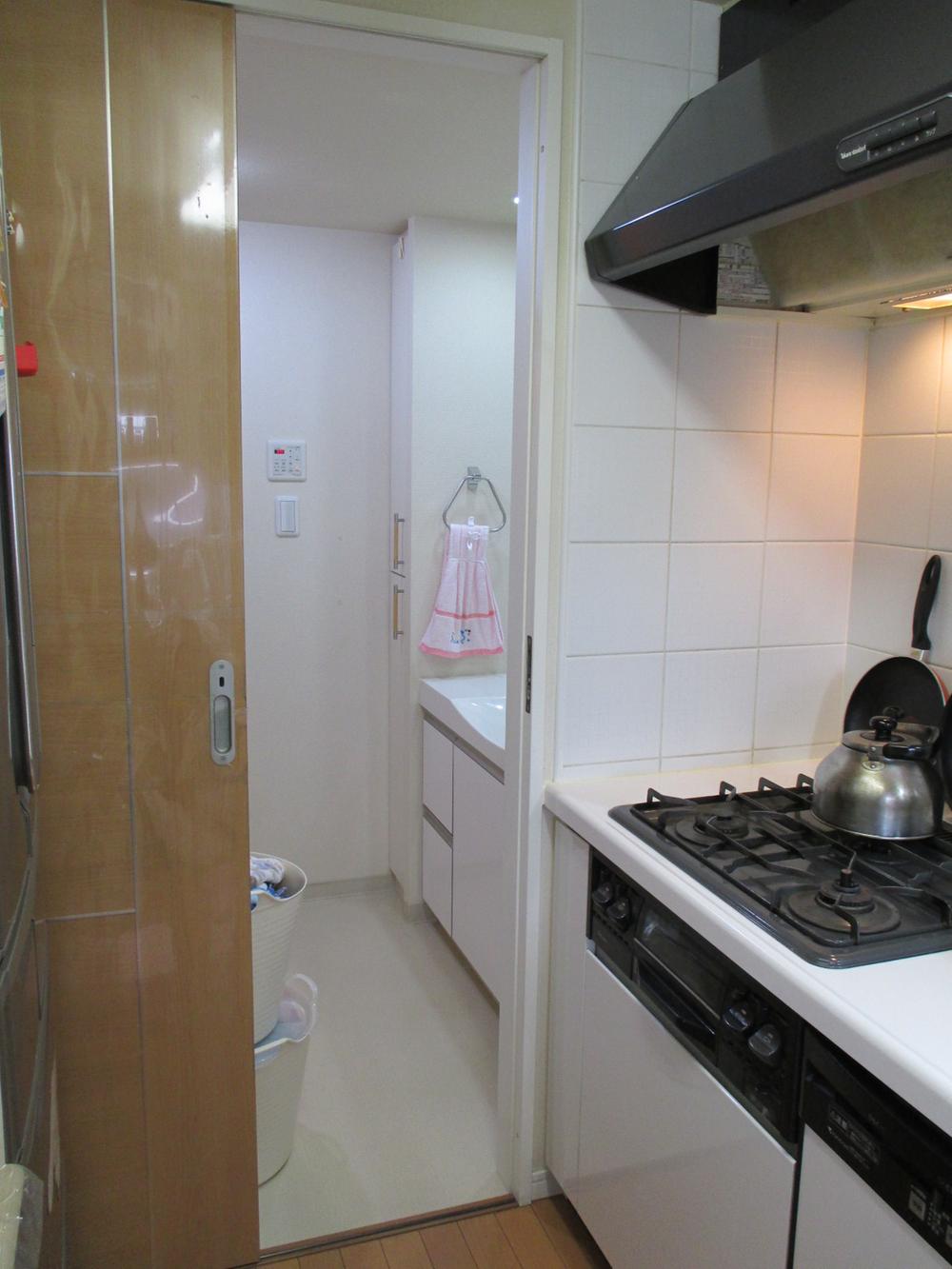 There is a door that is missing in the washroom in the kitchen right hand, We stuck to the flow line.
キッチン右手には洗面所に抜けられる扉があり、動線にこだわっています。
Other common areasその他共用部 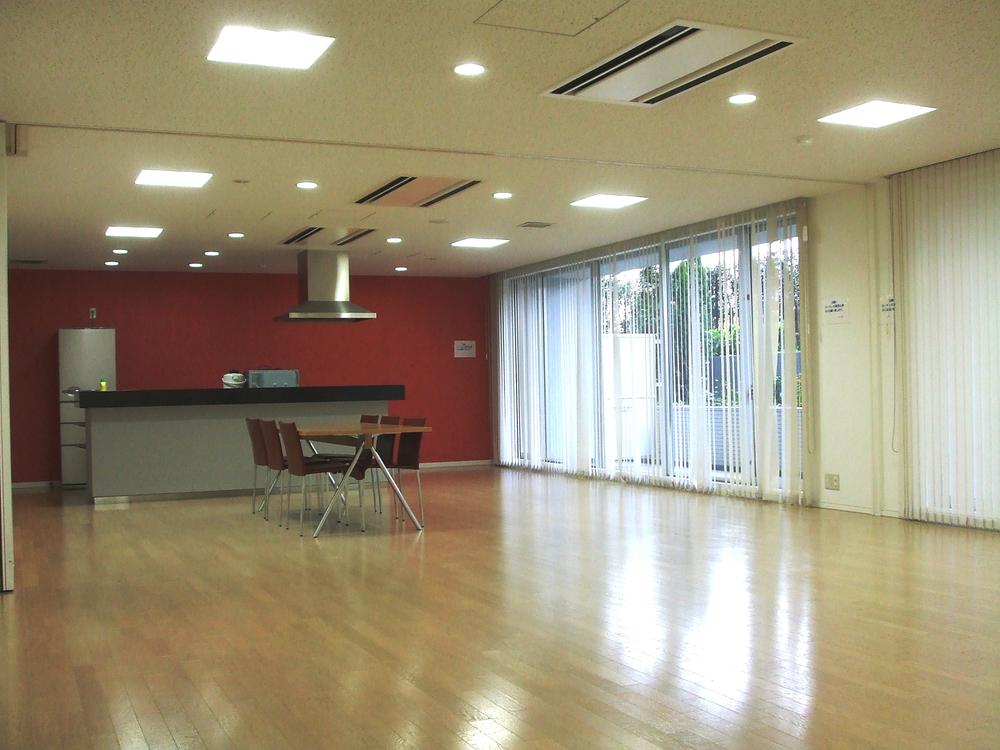 ■ Is a party room. The kitchen has been the hotel's, It can be used as a community space. Use fee is 200 yen per hour.
■パーティルームです。キッチンが併設されており、コミュニティスペースとして利用できます。使用料は1時間200円。
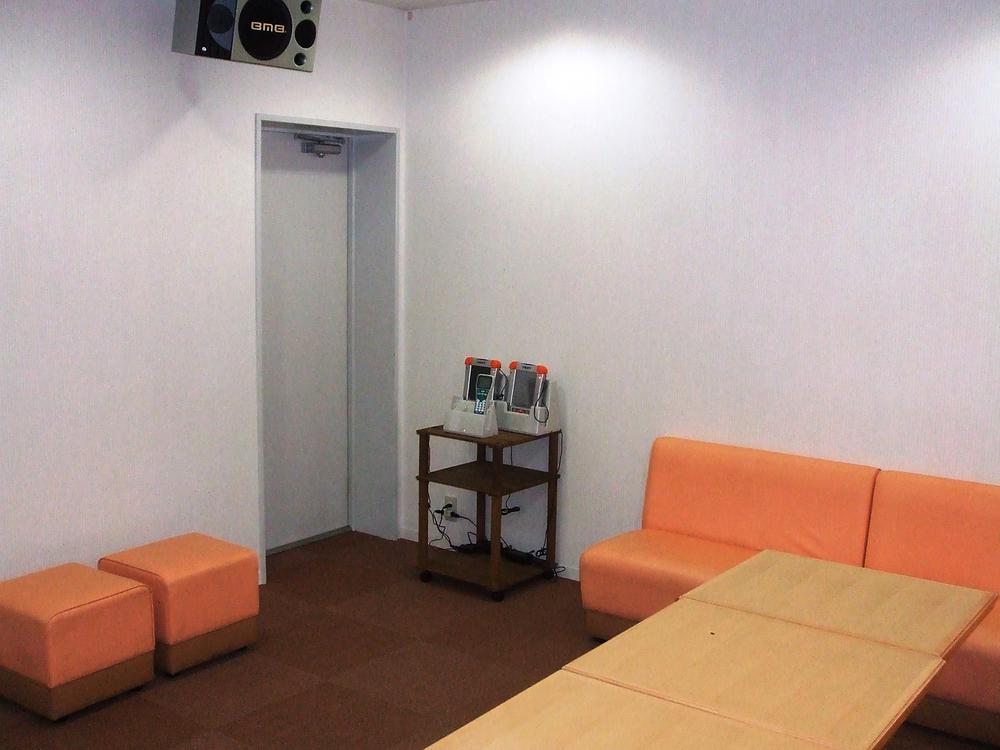 ■ Sound Room. Use fee is 200 yen per hour.
■サウンドルーム。使用料は1時間200円です。
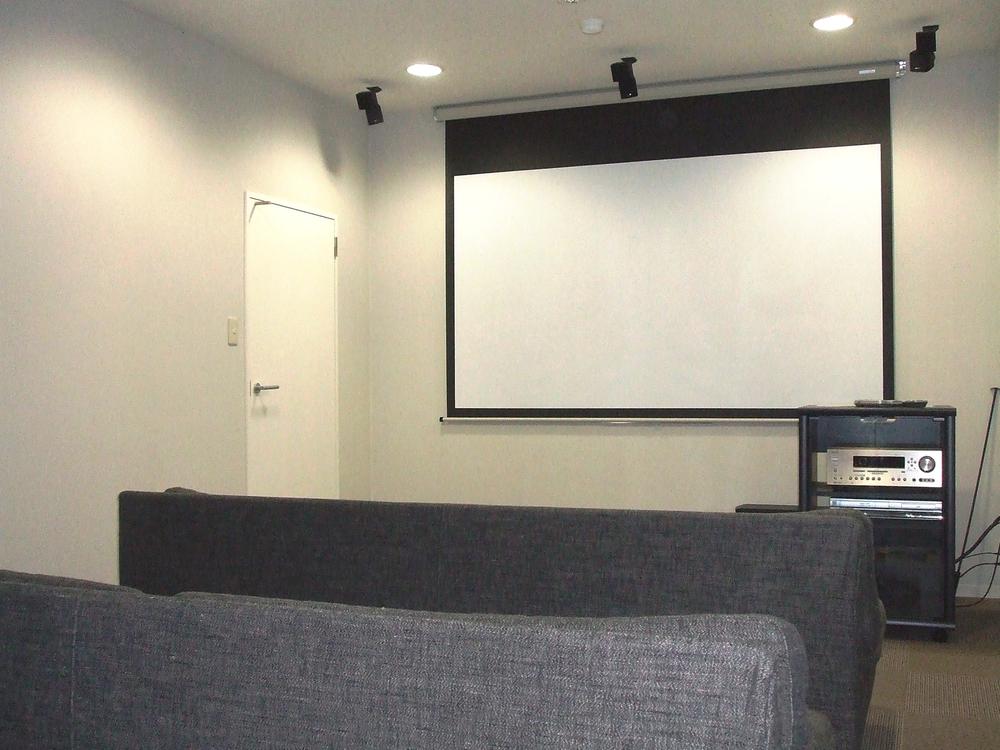 ■ Theater Room. Use fee is 200 yen per hour.
■シアタールーム。使用料は1時間200円です。
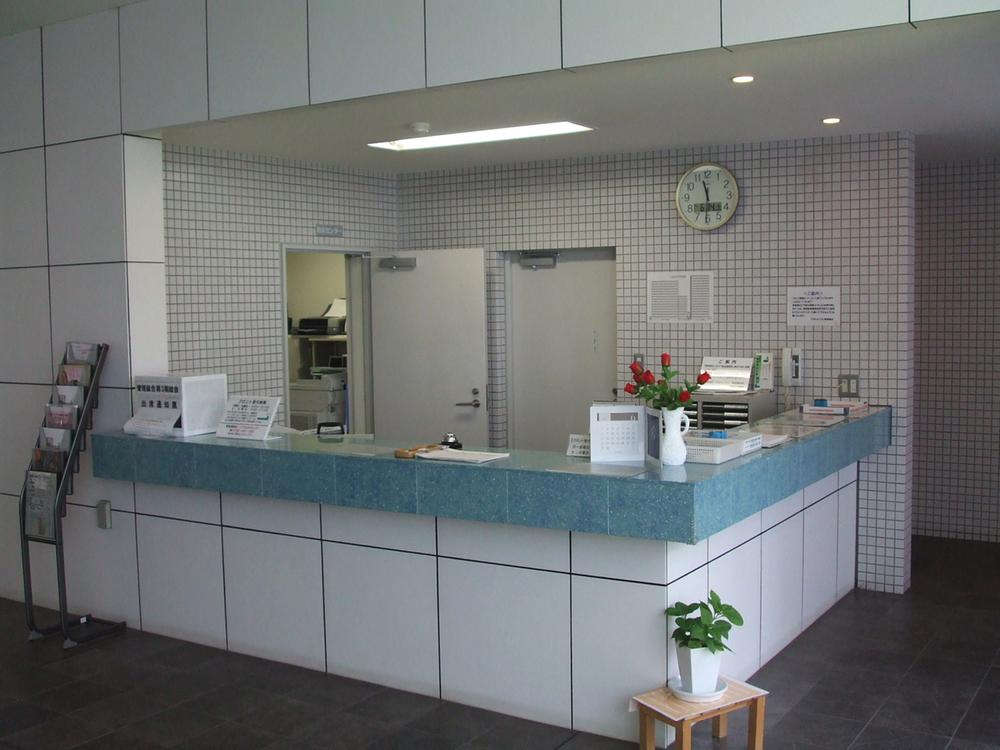 It is the front counter. Staff during the day, Night is staffed guards.
フロントカウンターです。日中はフロントスタッフ、夜間は警備員が常駐しています。
Location
| 




















