Used Apartments » Kanto » Tokyo » Koto
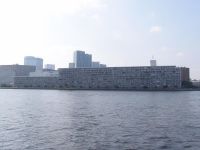 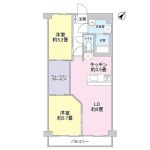
| | Koto-ku, Tokyo 東京都江東区 |
| Tokyo Metro Yurakucho Line "Toyosu" walk 13 minutes 東京メトロ有楽町線「豊洲」歩13分 |
| Immediate Available, 2 along the line more accessible, Riverside, Facing south, System kitchen, Bathroom Dryer, Yang per good, Around traffic fewer, Face-to-face kitchen, Barrier-free, South balcony, Elevator 即入居可、2沿線以上利用可、リバーサイド、南向き、システムキッチン、浴室乾燥機、陽当り良好、周辺交通量少なめ、対面式キッチン、バリアフリー、南面バルコニー、エレベーター |
| Immediate Available, 2 along the line more accessible, Riverside, Facing south, System kitchen, Bathroom Dryer, Yang per good, Around traffic fewer, Face-to-face kitchen, Barrier-free, South balcony, Elevator, TV monitor interphone, Renovation, Mu front building, Ventilation good, All living room flooring, Dish washing dryer, Walk-in closet, water filter, Pets Negotiable, Maintained sidewalk, Flat terrain, Movable partition 即入居可、2沿線以上利用可、リバーサイド、南向き、システムキッチン、浴室乾燥機、陽当り良好、周辺交通量少なめ、対面式キッチン、バリアフリー、南面バルコニー、エレベーター、TVモニタ付インターホン、リノベーション、前面棟無、通風良好、全居室フローリング、食器洗乾燥機、ウォークインクロゼット、浄水器、ペット相談、整備された歩道、平坦地、可動間仕切り |
Features pickup 特徴ピックアップ | | Immediate Available / 2 along the line more accessible / Riverside / System kitchen / Bathroom Dryer / Yang per good / Around traffic fewer / Face-to-face kitchen / Barrier-free / South balcony / Elevator / TV monitor interphone / Renovation / Mu front building / Ventilation good / All living room flooring / Dish washing dryer / Walk-in closet / water filter / Pets Negotiable / Maintained sidewalk / Flat terrain / Movable partition 即入居可 /2沿線以上利用可 /リバーサイド /システムキッチン /浴室乾燥機 /陽当り良好 /周辺交通量少なめ /対面式キッチン /バリアフリー /南面バルコニー /エレベーター /TVモニタ付インターホン /リノベーション /前面棟無 /通風良好 /全居室フローリング /食器洗乾燥機 /ウォークインクロゼット /浄水器 /ペット相談 /整備された歩道 /平坦地 /可動間仕切り | Property name 物件名 | | Riverside Town Minami Kiba Sky Heights リバーサイドタウン木場南スカイハイツ | Price 価格 | | 25,800,000 yen 2580万円 | Floor plan 間取り | | 2LDK 2LDK | Units sold 販売戸数 | | 1 units 1戸 | Total units 総戸数 | | 345 units 345戸 | Occupied area 専有面積 | | 58.8 sq m (17.78 tsubo) (center line of wall) 58.8m2(17.78坪)(壁芯) | Other area その他面積 | | Balcony area: 6.72 sq m バルコニー面積:6.72m2 | Whereabouts floor / structures and stories 所在階/構造・階建 | | 9 floor / SRC10 story 9階/SRC10階建 | Completion date 完成時期(築年月) | | August 1983 1983年8月 | Address 住所 | | Koto-ku, Tokyo Edagawa 1 東京都江東区枝川1 | Traffic 交通 | | Tokyo Metro Yurakucho Line "Toyosu" walk 13 minutes
Tokyo Metro Tozai Line "Kiba" walk 20 minutes 東京メトロ有楽町線「豊洲」歩13分
東京メトロ東西線「木場」歩20分
| Related links 関連リンク | | [Related Sites of this company] 【この会社の関連サイト】 | Contact お問い合せ先 | | Tokyu Livable Inc. Toyocho Center TEL: 0800-603-0194 [Toll free] mobile phone ・ Also available from PHS
Caller ID is not notified
Please contact the "saw SUUMO (Sumo)"
If it does not lead, If the real estate company 東急リバブル(株)東陽町センターTEL:0800-603-0194【通話料無料】携帯電話・PHSからもご利用いただけます
発信者番号は通知されません
「SUUMO(スーモ)を見た」と問い合わせください
つながらない方、不動産会社の方は
| Administrative expense 管理費 | | 6100 yen / Month (consignment (resident)) 6100円/月(委託(常駐)) | Repair reserve 修繕積立金 | | 4000 yen / Month 4000円/月 | Time residents 入居時期 | | Immediate available 即入居可 | Whereabouts floor 所在階 | | 9 floor 9階 | Direction 向き | | Southeast 南東 | Renovation リフォーム | | 2013 September interior renovation completed (kitchen ・ bathroom ・ toilet ・ wall ・ floor ・ all rooms) 2013年9月内装リフォーム済(キッチン・浴室・トイレ・壁・床・全室) | Structure-storey 構造・階建て | | SRC10 story SRC10階建 | Site of the right form 敷地の権利形態 | | Ownership 所有権 | Company profile 会社概要 | | <Mediation> Minister of Land, Infrastructure and Transport (10) Article 002611 No. Tokyu Livable Inc. Toyocho Center Yubinbango136-0076 Koto-ku, Tokyo Minamisuna 2-6-3 Sunrise Toyo building the third floor <仲介>国土交通大臣(10)第002611号東急リバブル(株)東陽町センター〒136-0076 東京都江東区南砂2-6-3 サンライズ東陽ビル3階 | Construction 施工 | | (Ltd.) Family (株)ファミリー |
Local appearance photo現地外観写真 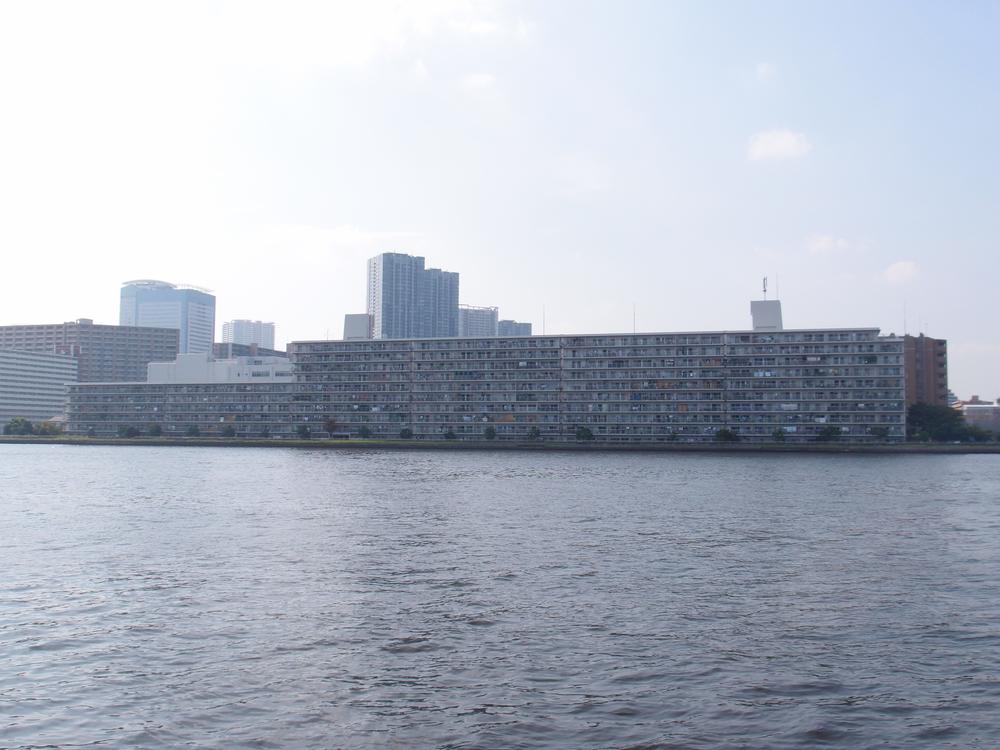 Total units 345 units
総戸数345戸
Floor plan間取り図 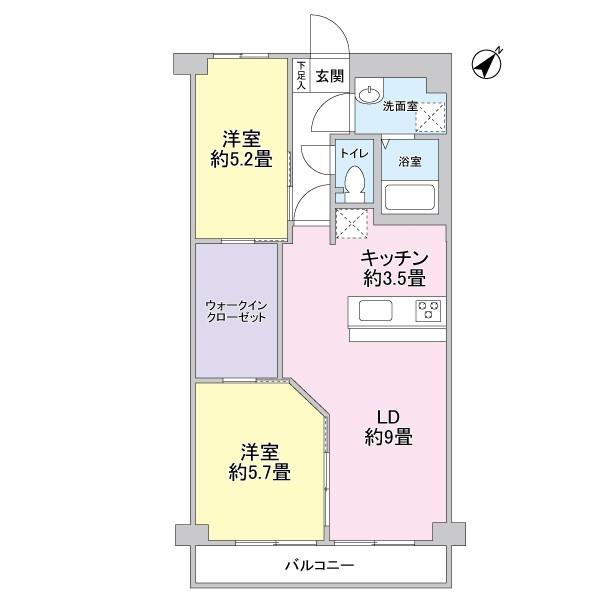 2LDK, Price 25,800,000 yen, Footprint 58.8 sq m , 2LDK of balcony area 6.72 sq m walk-in closet with
2LDK、価格2580万円、専有面積58.8m2、バルコニー面積6.72m2 ウォークインクローゼット付の2LDK
Kitchenキッチン 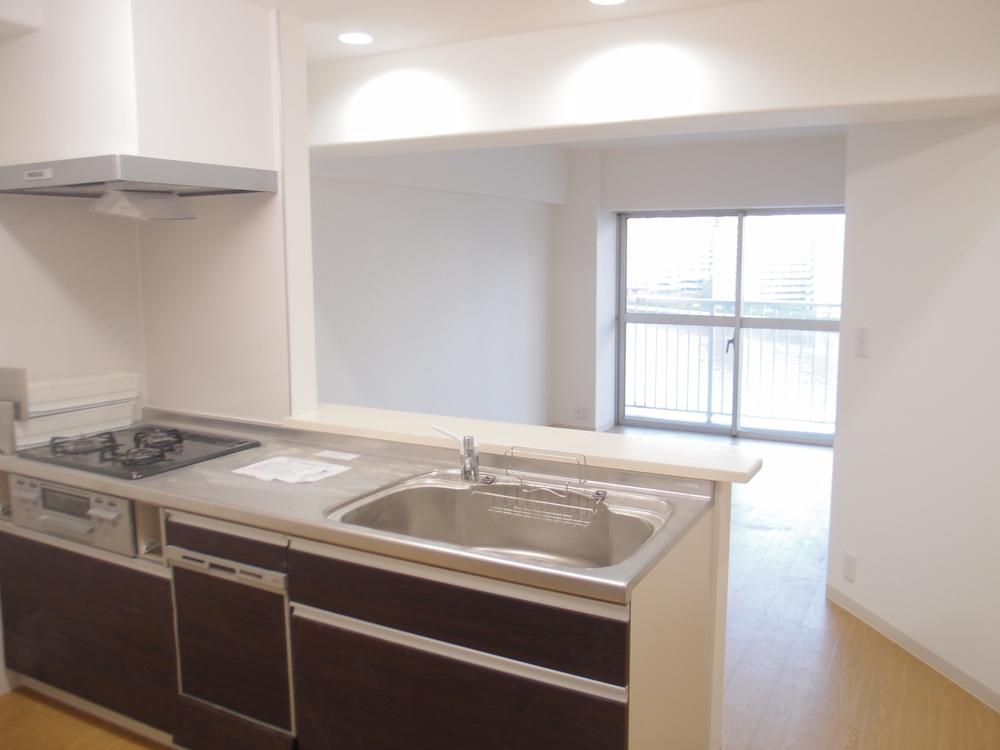 Counter type of system Kitchen
カウンタータイプのシステムキッチン
Livingリビング 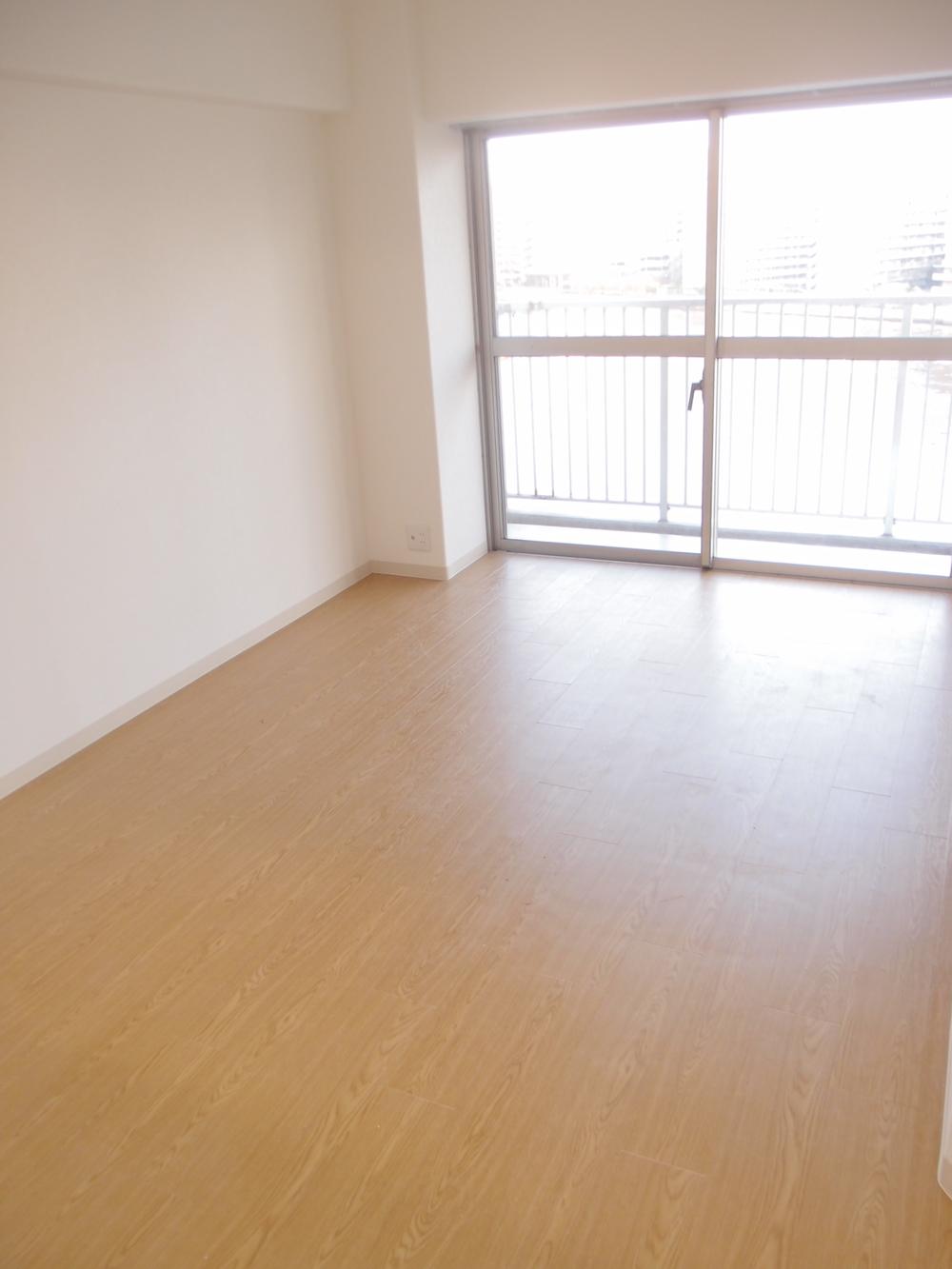 Living about 9 tatami
リビング約9畳
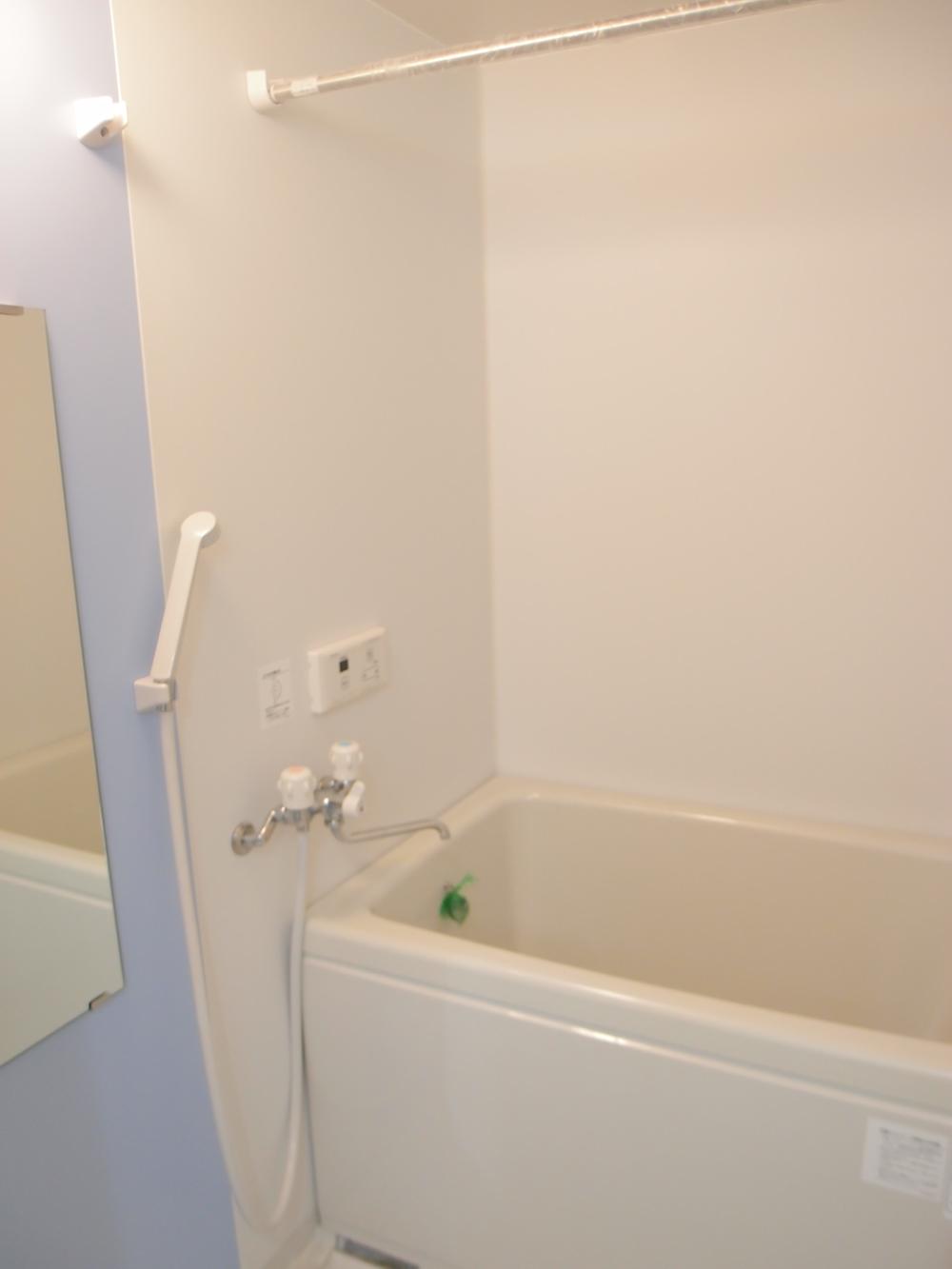 Bathroom
浴室
Kitchenキッチン 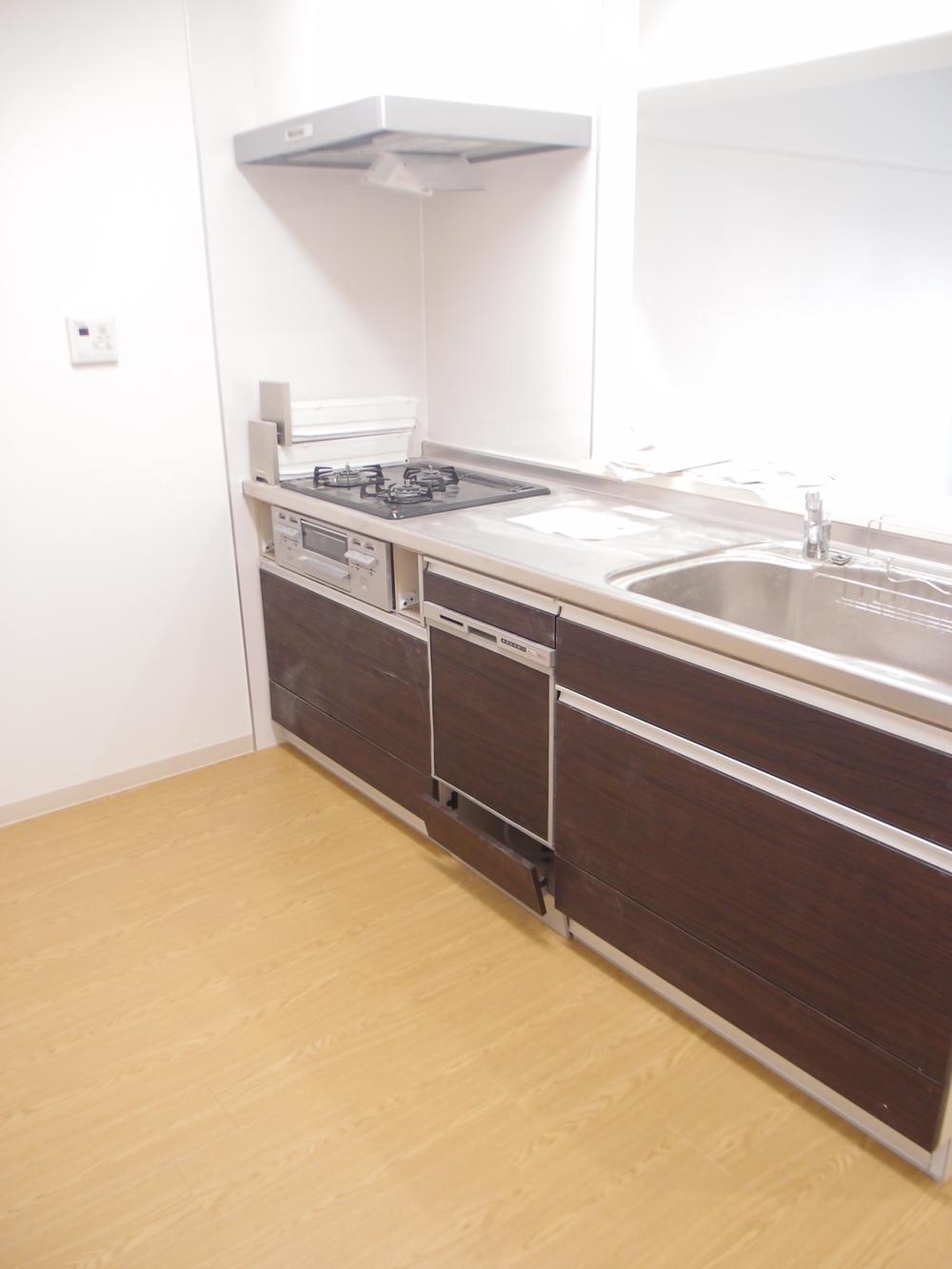 Dishwasher ・ System kitchen with a water purifier
食洗機・浄水器付のシステムキッチン
Non-living roomリビング以外の居室 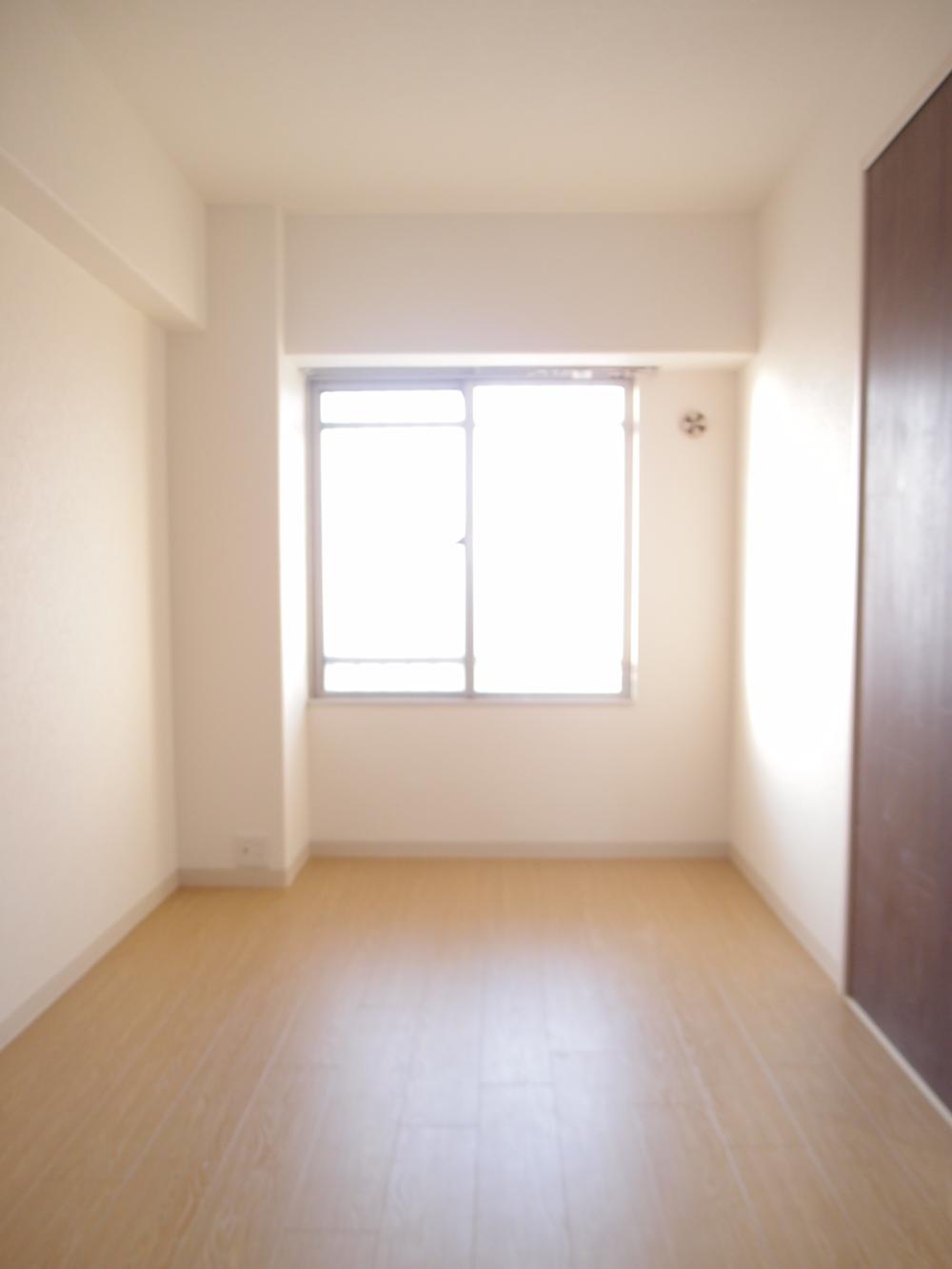 Western-style about 5.2 tatami
洋室約5.2畳
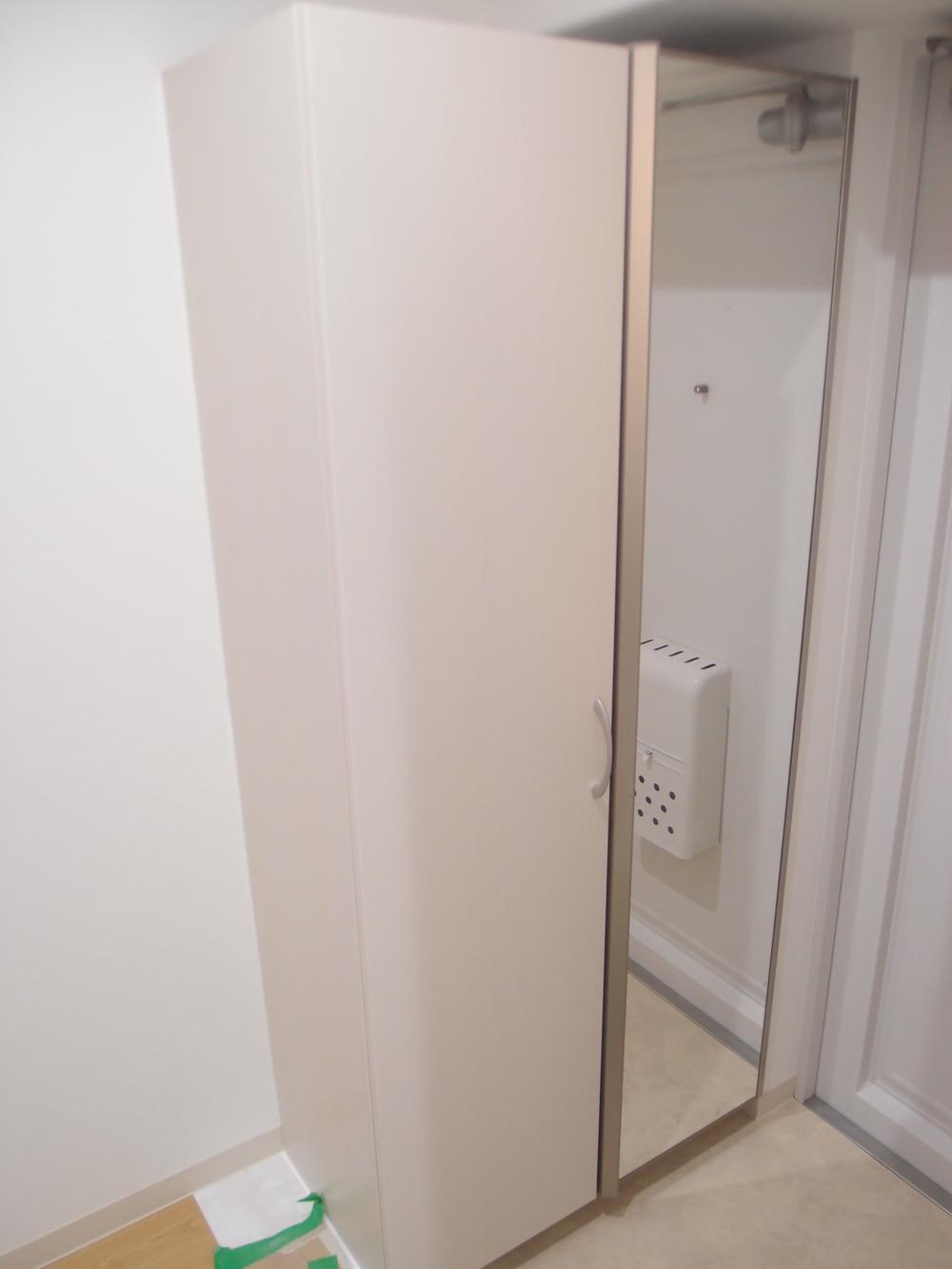 Entrance
玄関
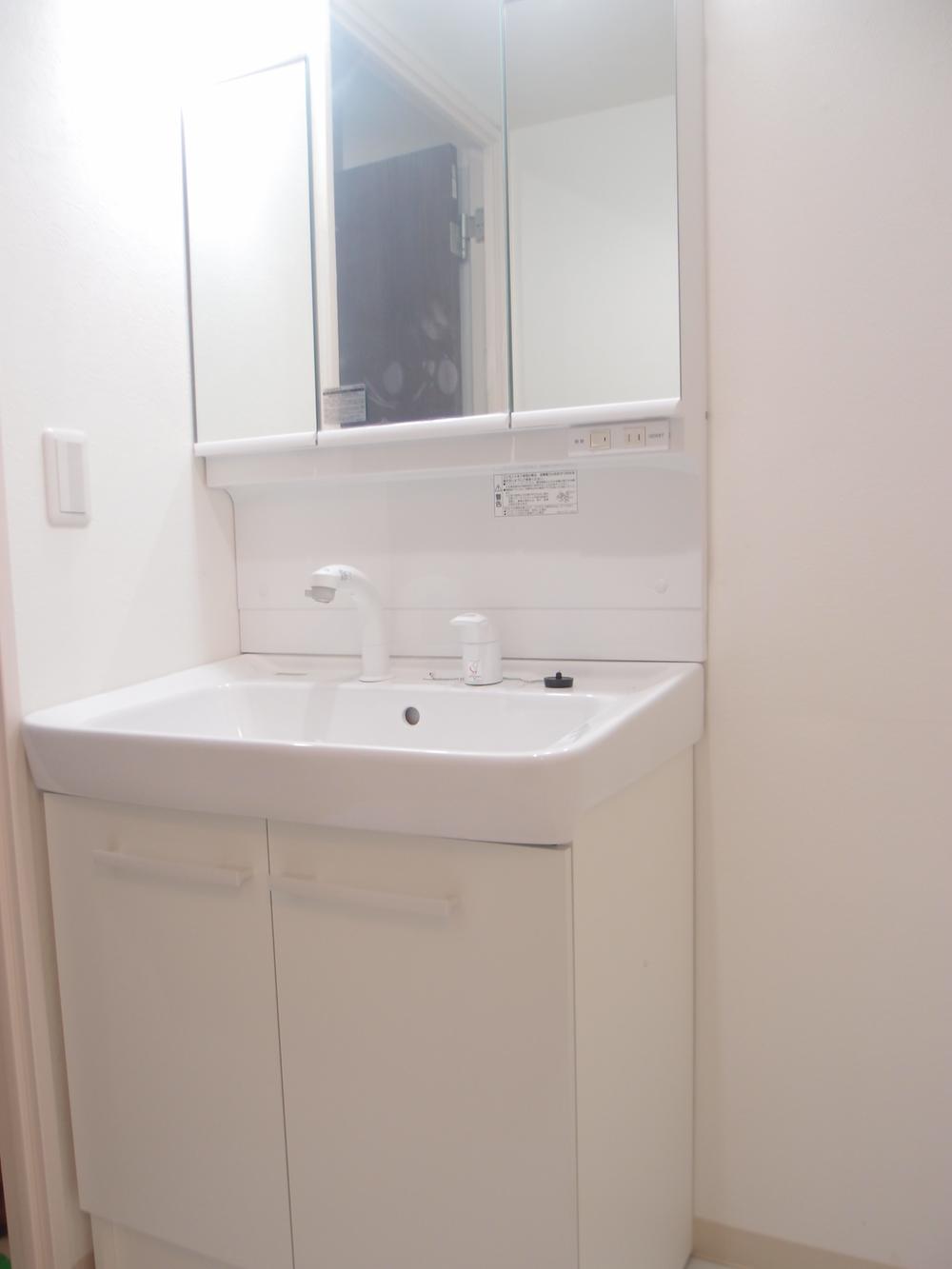 Wash basin, toilet
洗面台・洗面所
Receipt収納 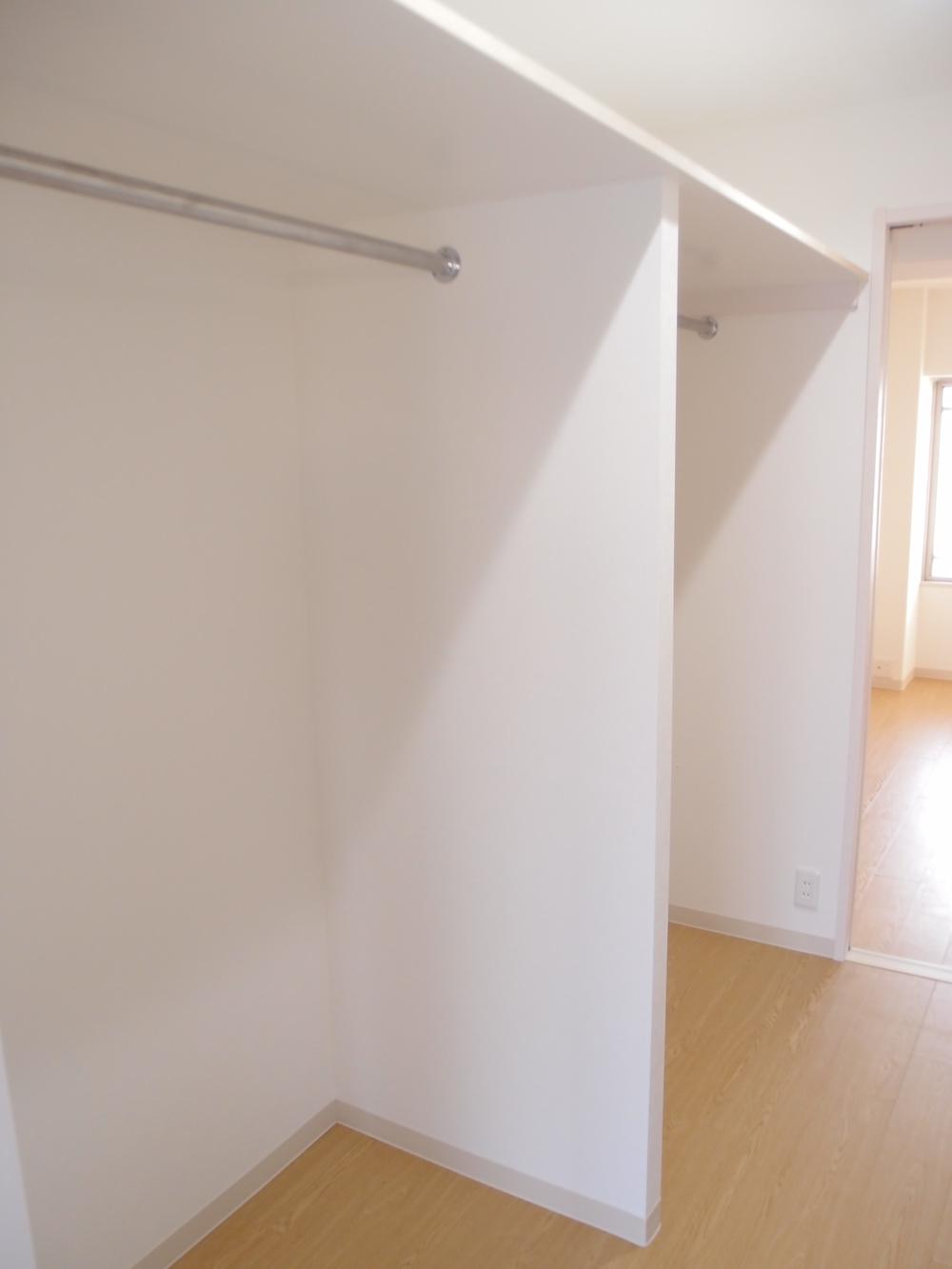 Walk-in closet (1)
ウォークインクローゼット(1)
Toiletトイレ 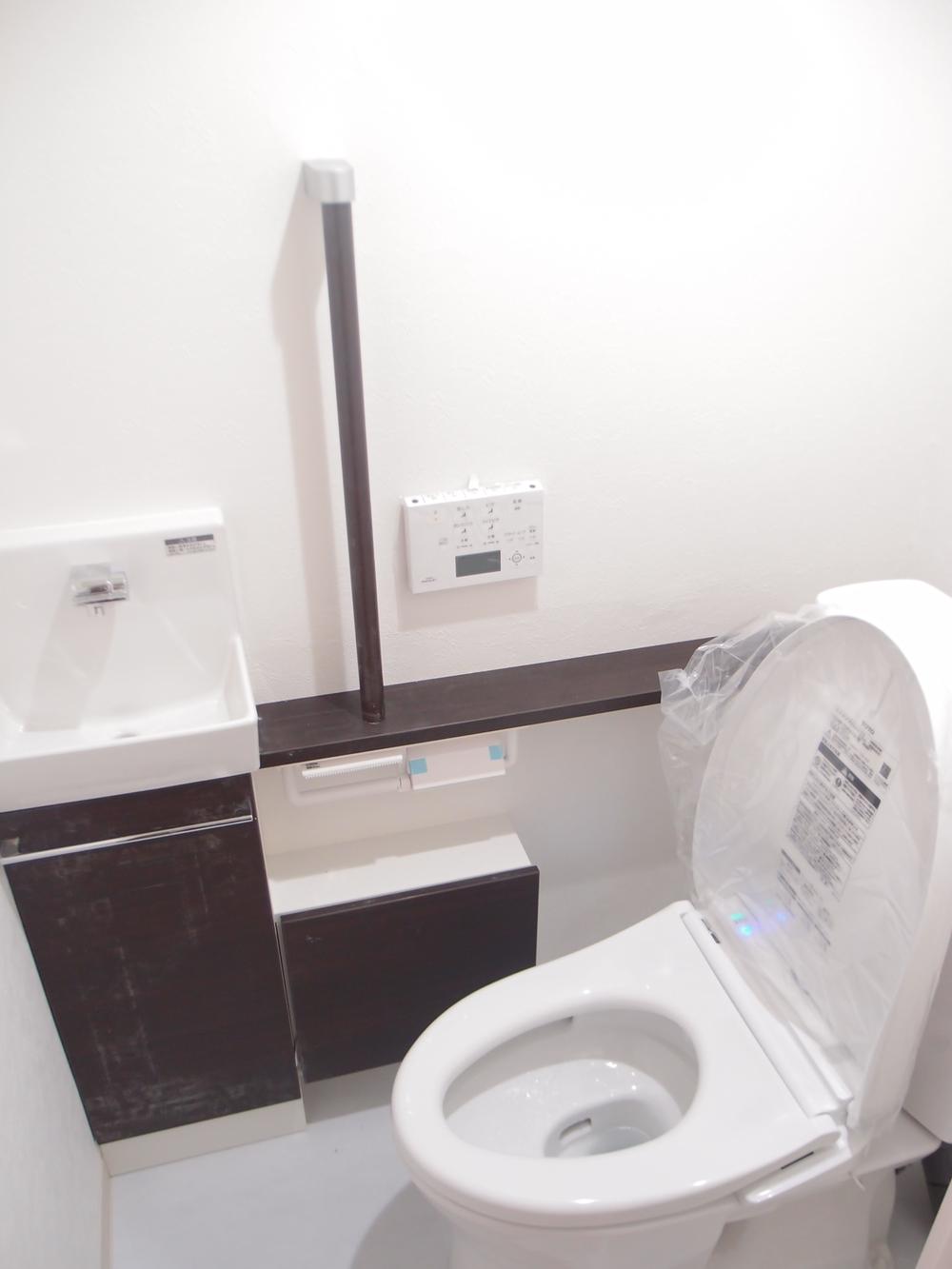 Toilet with hand washing counter
手洗いカウンター付のトイレ
View photos from the dwelling unit住戸からの眺望写真 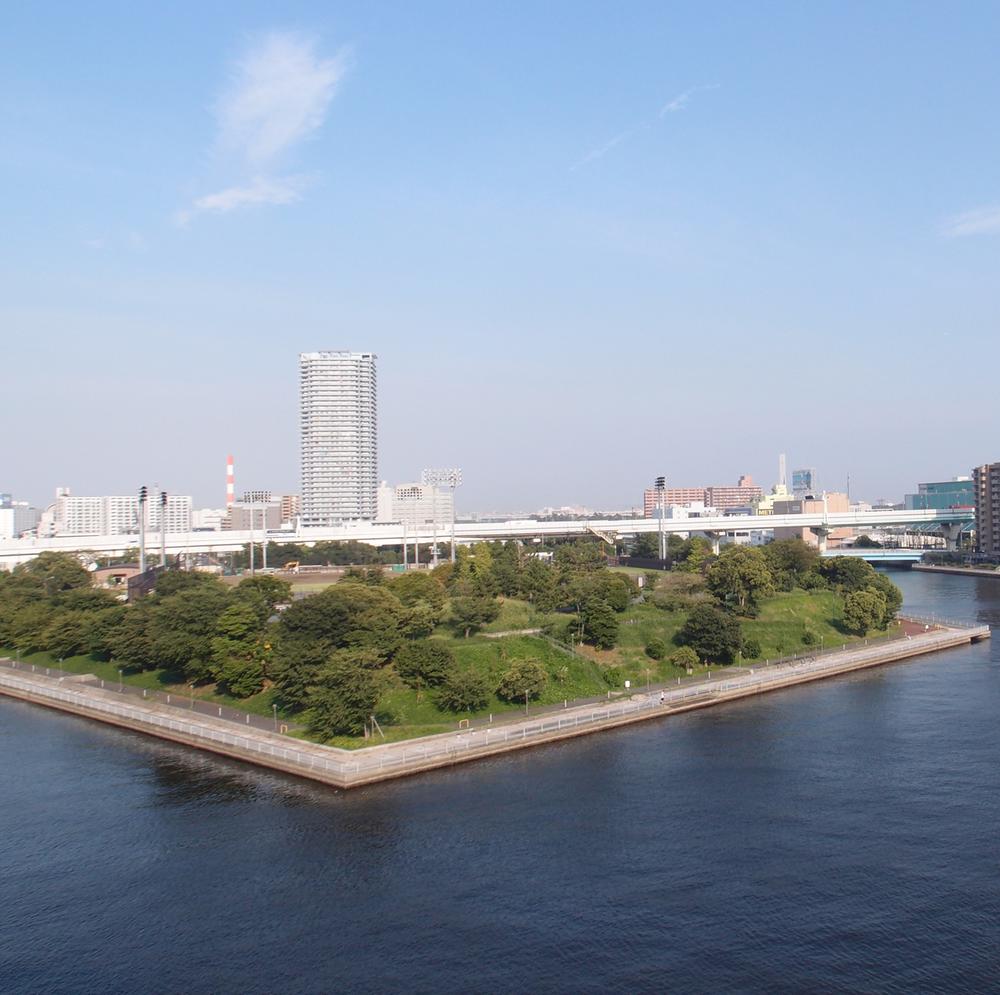 Presence is overlooking the Toyosu canal theme park of fireworks
面前が豊洲運河テーマパークの花火が望めます
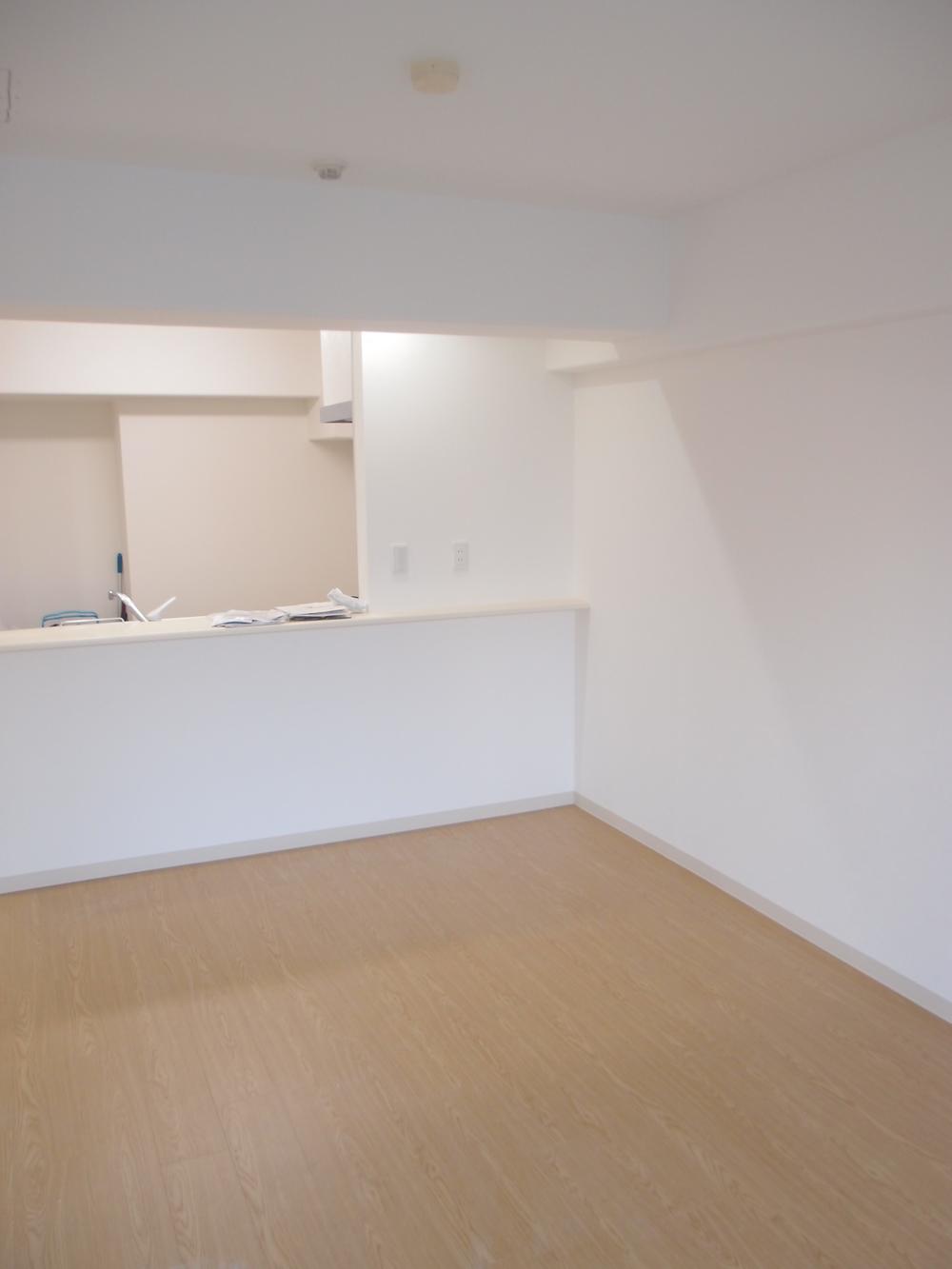 Living
リビング
Kitchenキッチン 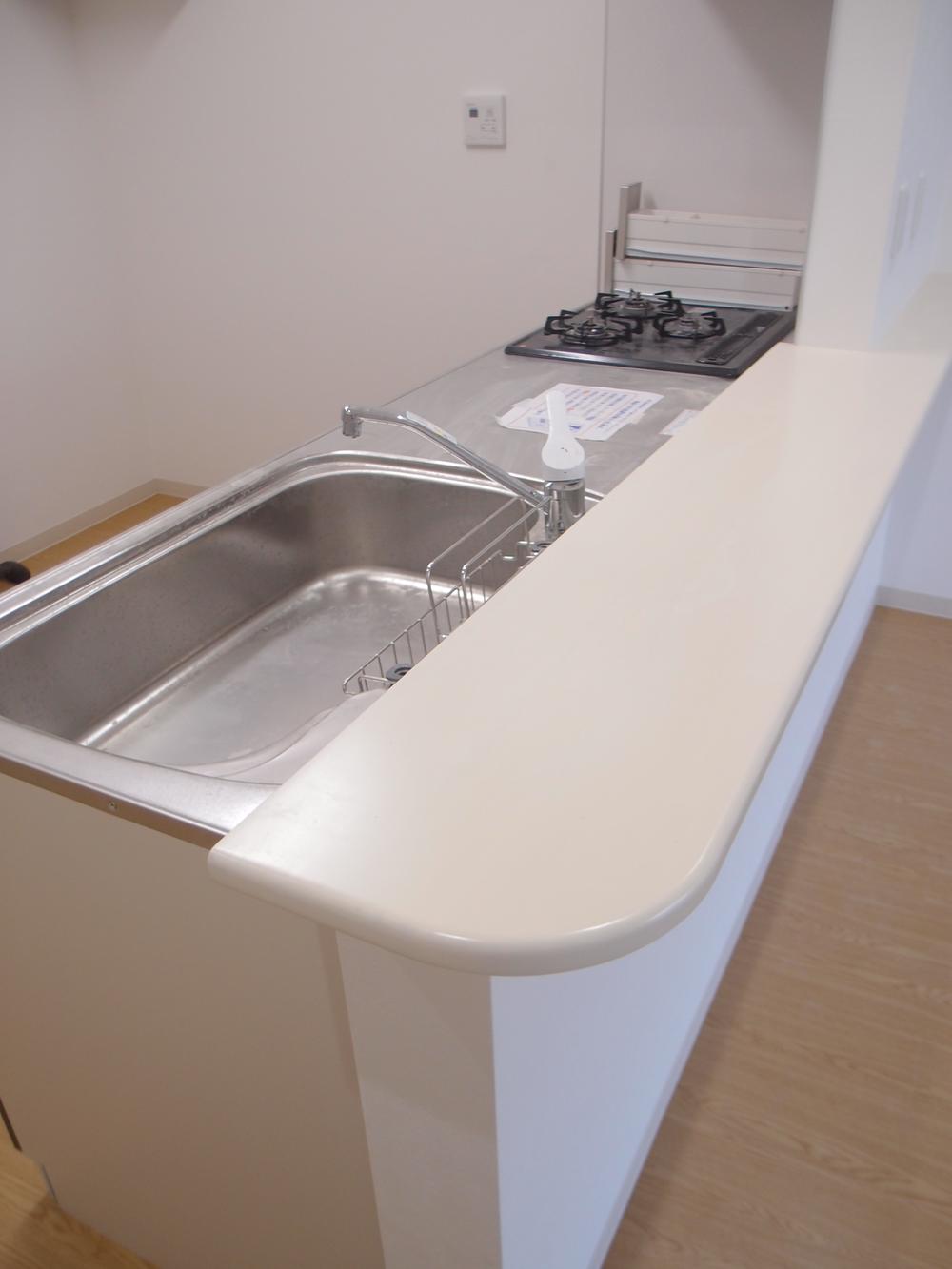 System kitchen another angle
システムキッチン別アングル
Non-living roomリビング以外の居室 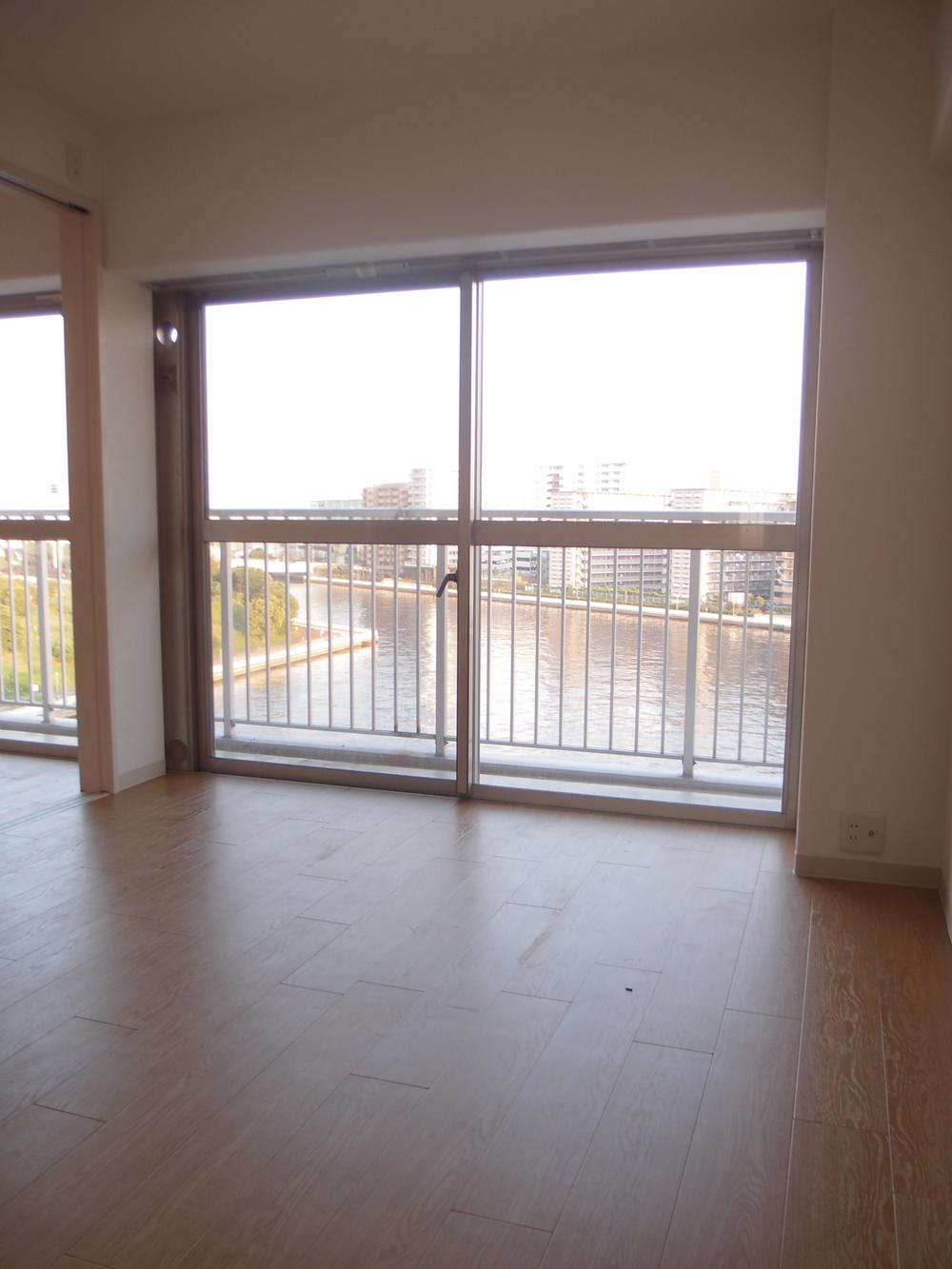 Western-style about 5.7 tatami
洋室約5.7畳
Receipt収納 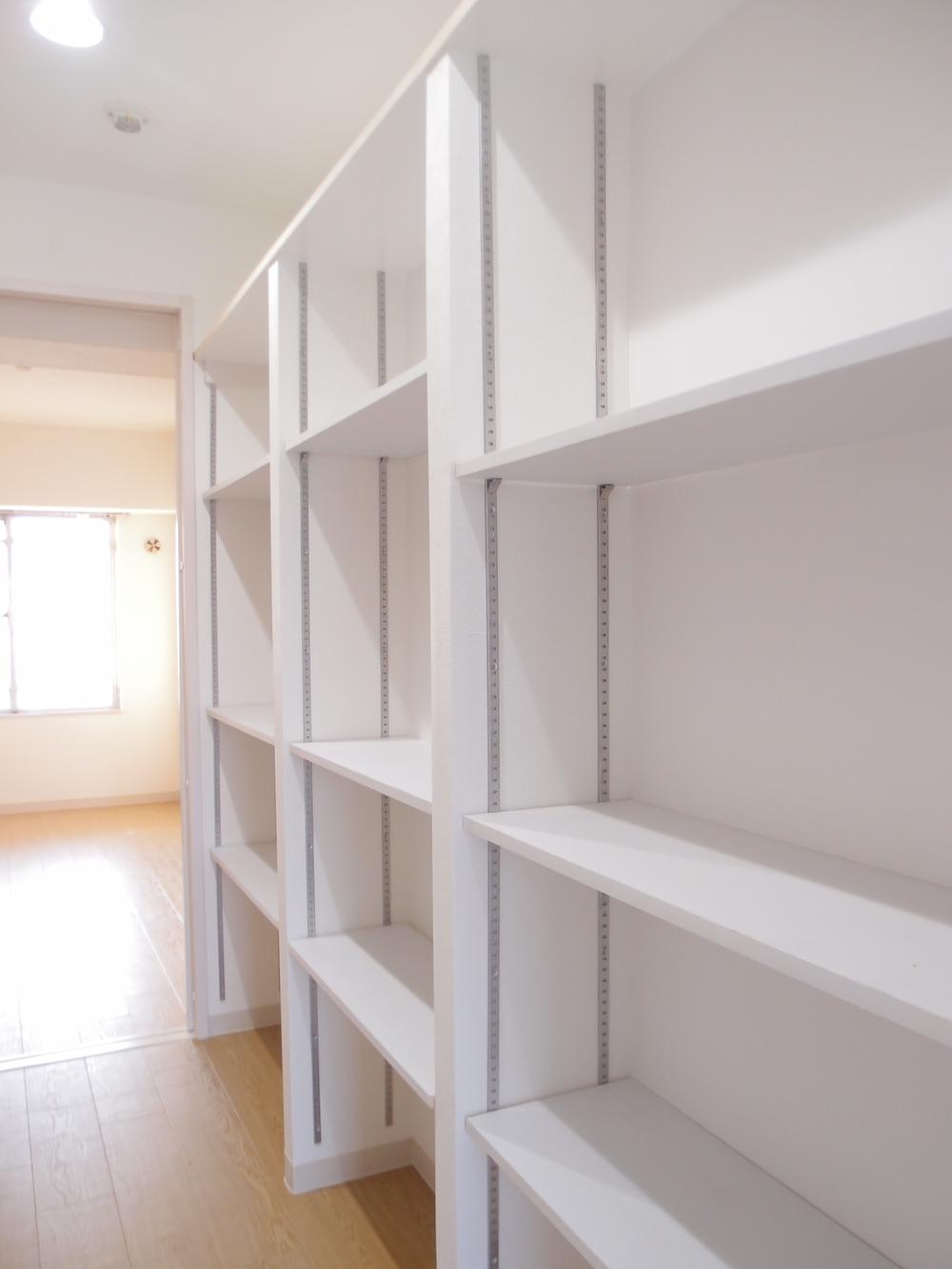 Walk-in closet (2)
ウォークインクローゼット(2)
View photos from the dwelling unit住戸からの眺望写真 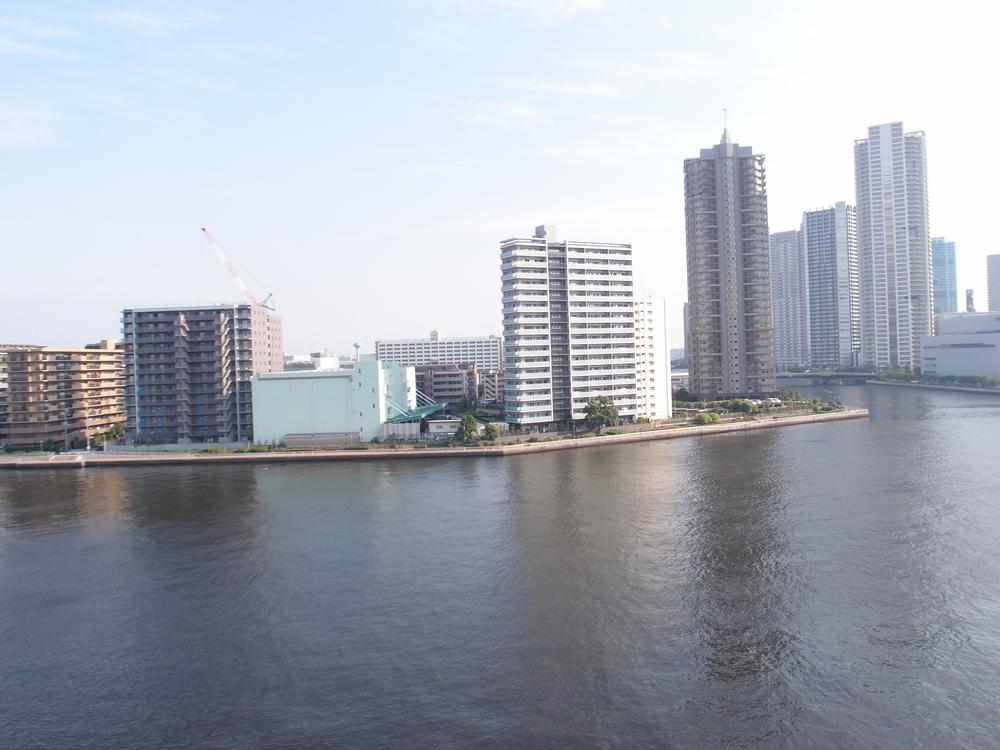 Another angle
別アングル
Livingリビング 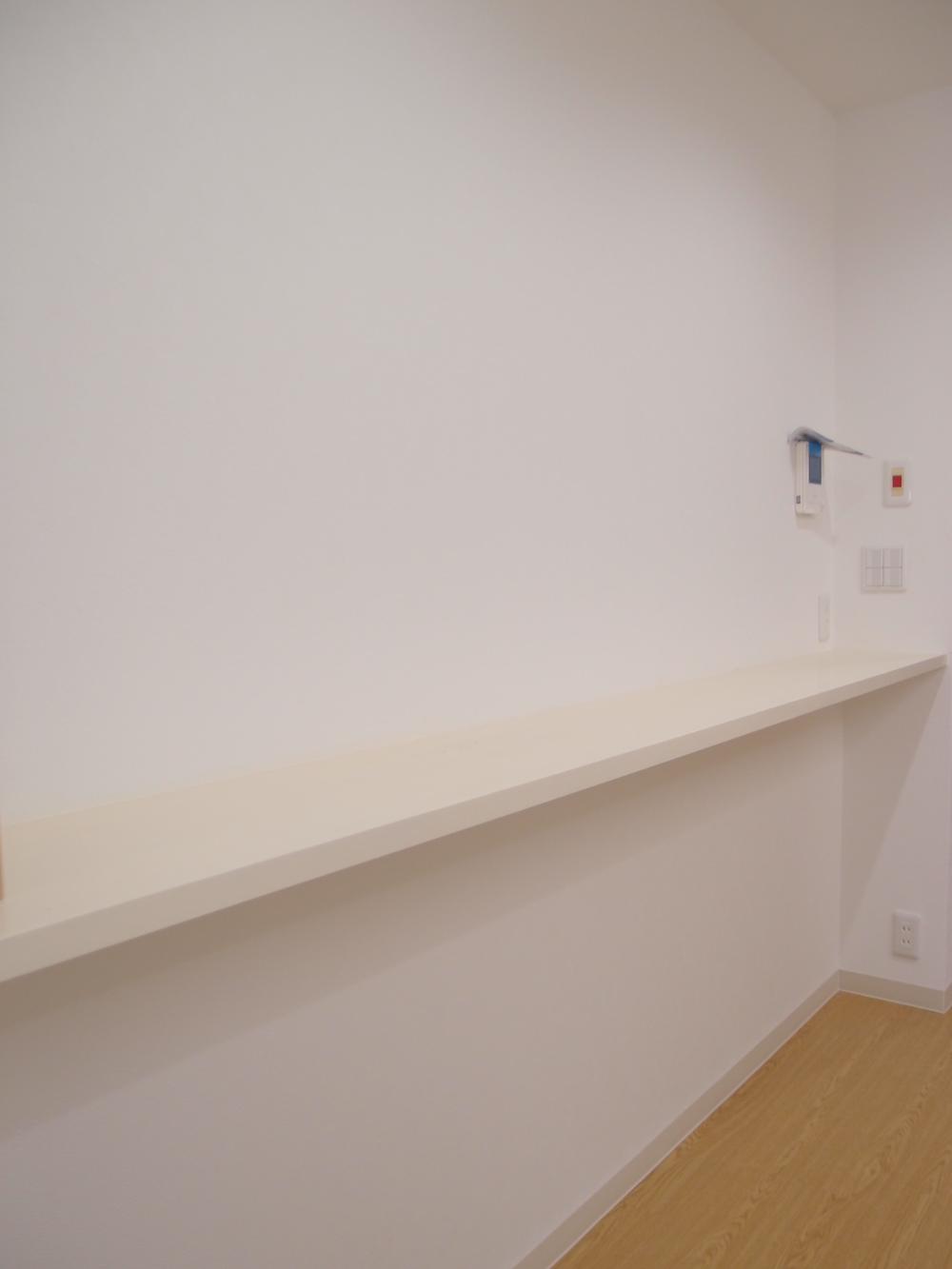 It was provided with a counter in the living room wall surface portion
リビング壁面部にカウンターを設けました
Location
|



















