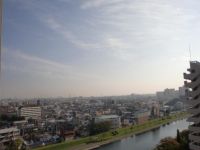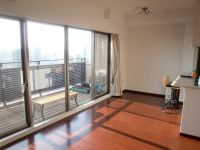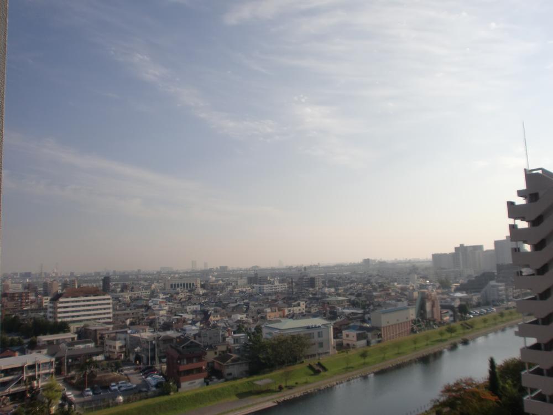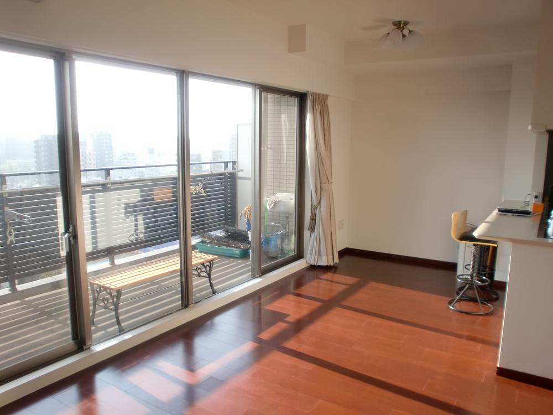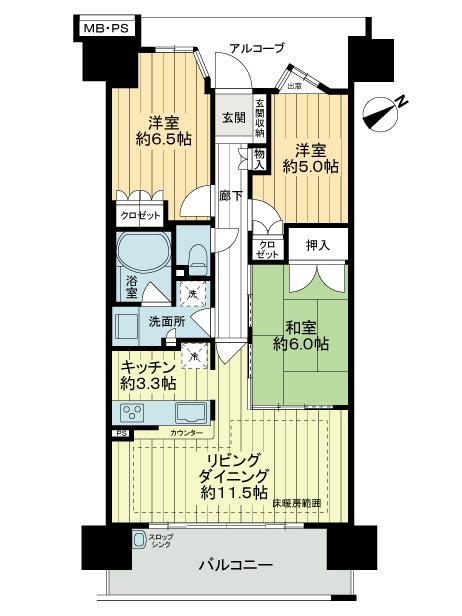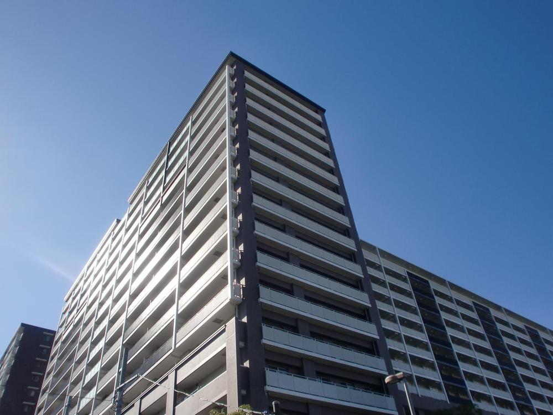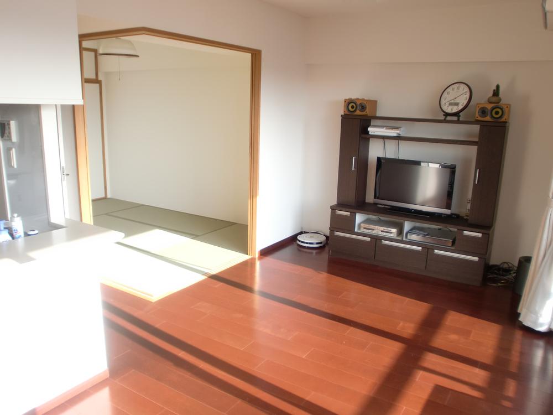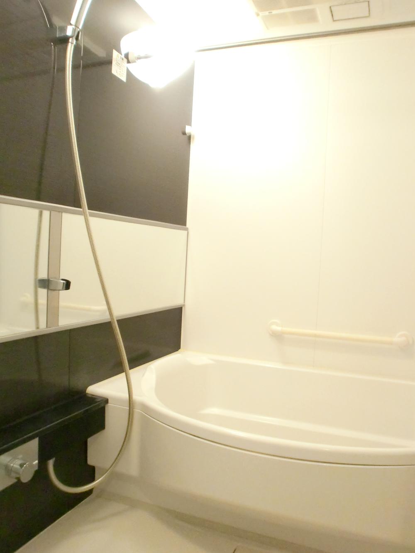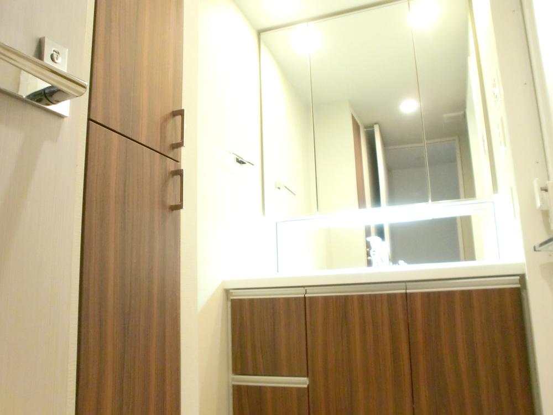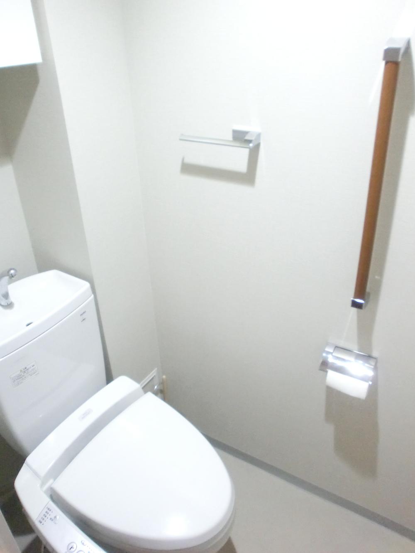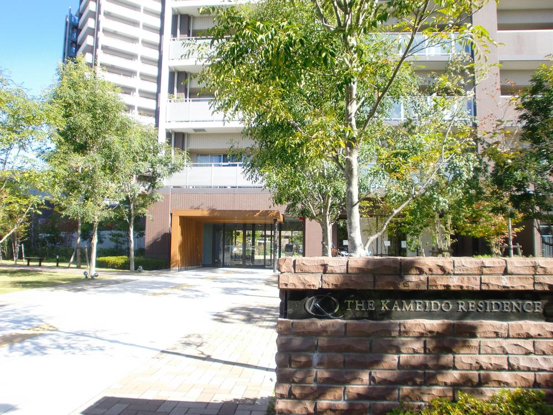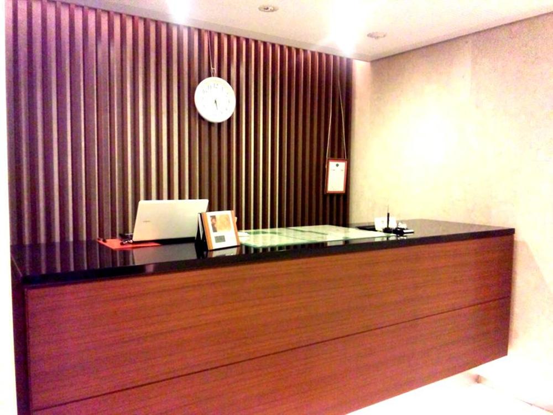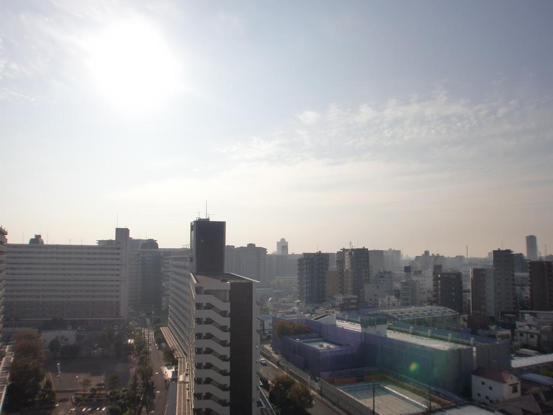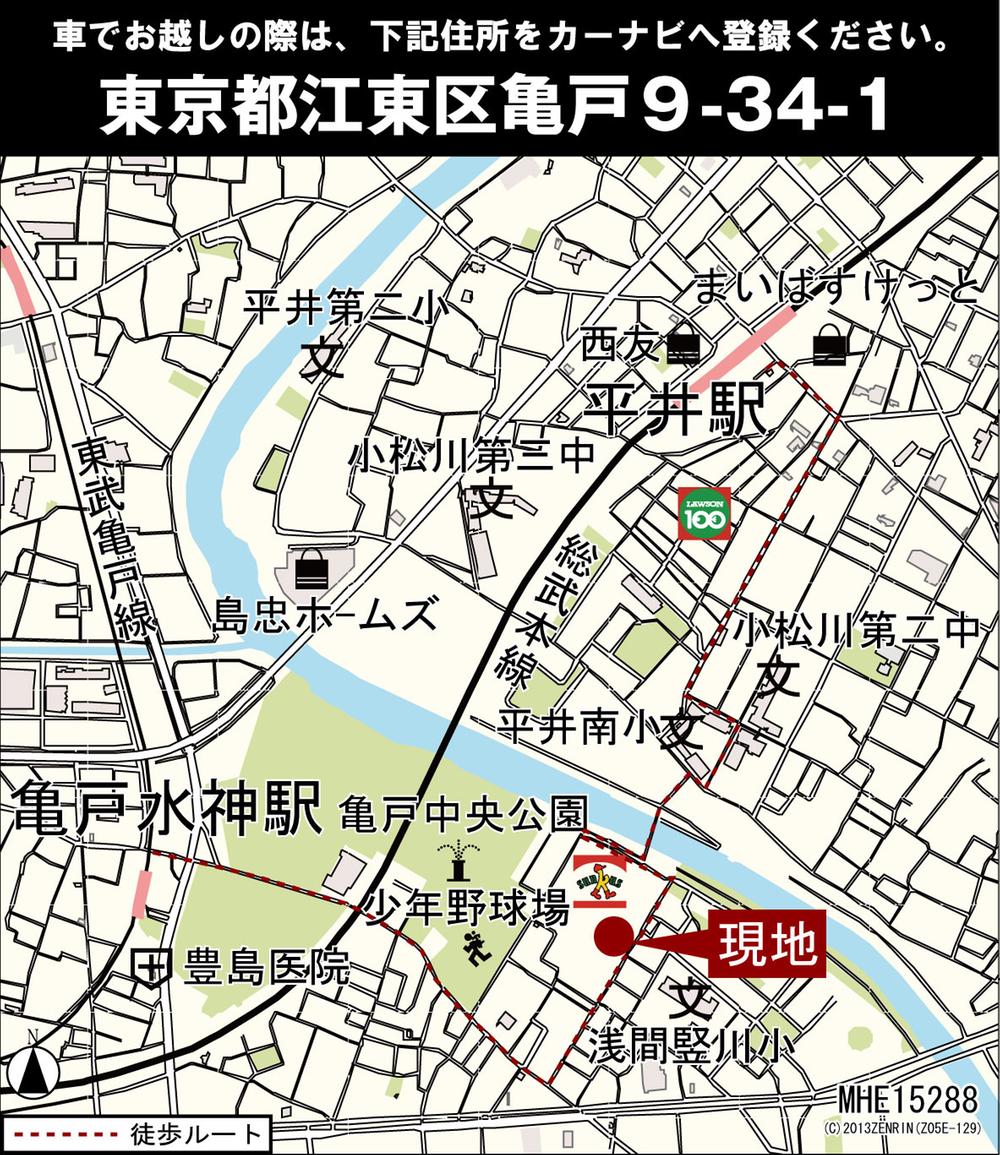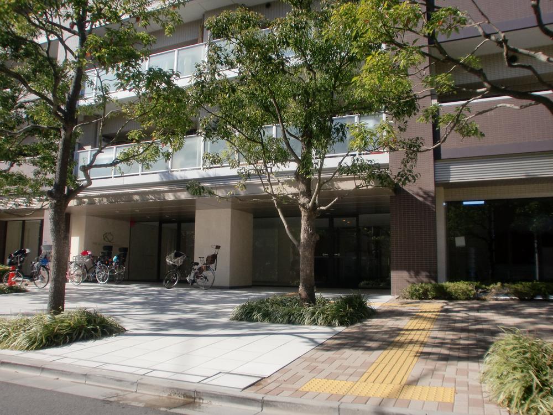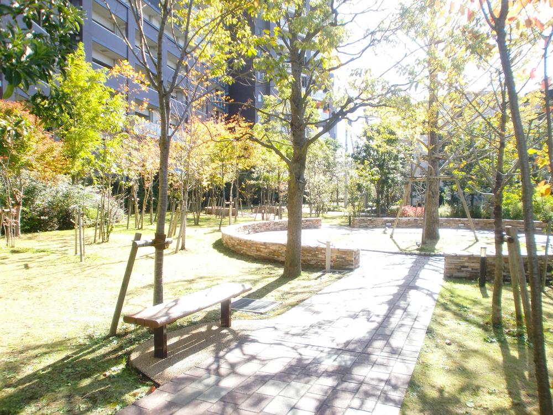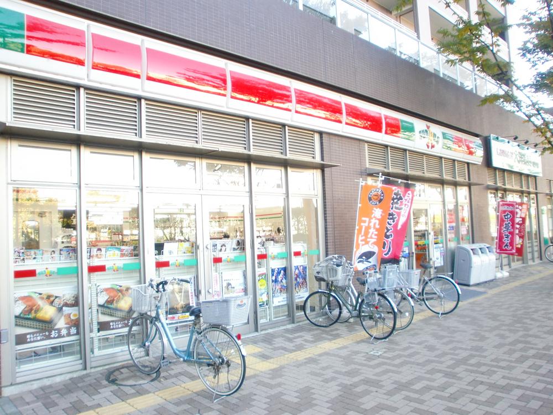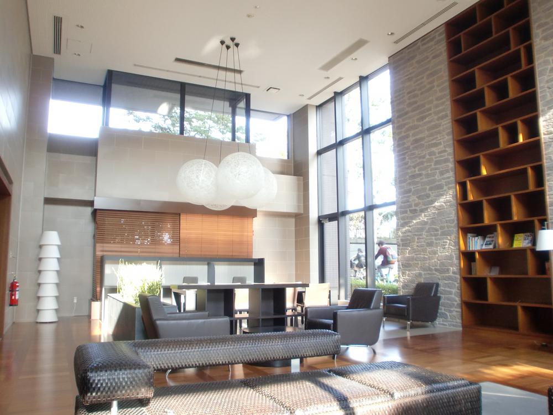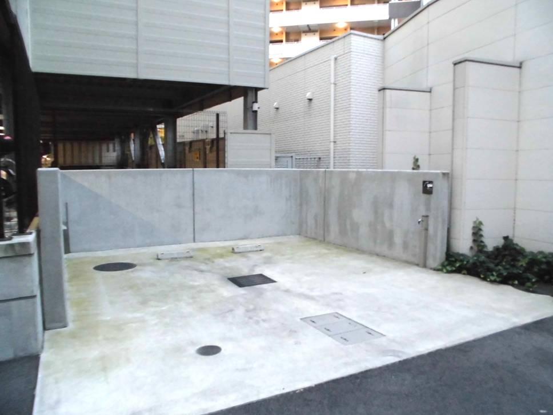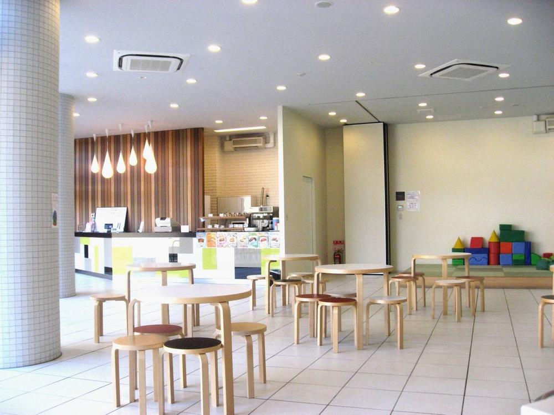|
|
Koto-ku, Tokyo
東京都江東区
|
|
JR Sobu Line "Hirai" walk 11 minutes
JR総武線「平井」歩11分
|
|
◇ the ground 17-story 12 floor ◇ southeast ◇ view ・ Daylighting ・ It is ventilation good indoor carefully your! By all means please see!
◇地上17階建12階部分◇南東向き◇眺望・採光・通風良好室内丁寧にお使いです!ぜひご覧ください!
|
|
■ Per yang per southeast 12 floor ・ View is good! ■ Face-to-face counter kitchen kitchen that can look at the living-dining! It is bright and spacious space attractive in landscape living! ■ A 5-minute walk (400M) about 5 minutes from the nearest bus stop "Kameido nine-chome" to Sun Street Kameido before the "god of water Forest" bus stop ※ 3-minute walk from the "Kameido" station east exit. Kinshicho is convenient and about 7 minutes to the front of the station. ■ Dish washing and drying machine ・ disposer ・ Water purifier built-in faucet ・ Glass top stove / Shell-type tub ・ Karari floor ・ Otobasu ・ With bathroom ventilation drying heating function ・ TES hot water floor heating (LD) ■ Concierge service (8:00 ~ 20:00) There is a hotel-like living
■南東向き12階部分につき陽当たり・眺望良好です! ■キッチンはリビングダイニングを眺めることが出来る対面式カウンターキッチン!横長リビングで明るく広々とした空間が魅力です! ■徒歩5分(400M)最寄りのバス停「亀戸九丁目」からサンストリート亀戸前の「水神森」バス停まで約5分※「亀戸」駅東口まで徒歩3分。錦糸町駅前まで約7分と便利です。■食器洗浄乾燥機・ディスポーザー・浄水器内蔵型水栓・ガラストップコンロ/シェル型浴槽・カラリ床・オートバス・浴室換気乾燥暖房機能付・TES温水式床暖房(LD)■コンシェルジュサービス(8:00 ~ 20:00)有りのホテルライクな生活
|
Features pickup 特徴ピックアップ | | Riverside / It is close to the city / System kitchen / Bathroom Dryer / Yang per good / All room storage / A quiet residential area / Japanese-style room / High floor / Washbasin with shower / Face-to-face kitchen / Security enhancement / Self-propelled parking / Southeast direction / South balcony / Bicycle-parking space / Elevator / Otobasu / Warm water washing toilet seat / TV monitor interphone / Leafy residential area / Mu front building / Ventilation good / Good view / Dish washing dryer / water filter / Pets Negotiable / BS ・ CS ・ CATV / 24-hour manned management / Delivery Box / Bike shelter リバーサイド /市街地が近い /システムキッチン /浴室乾燥機 /陽当り良好 /全居室収納 /閑静な住宅地 /和室 /高層階 /シャワー付洗面台 /対面式キッチン /セキュリティ充実 /自走式駐車場 /東南向き /南面バルコニー /駐輪場 /エレベーター /オートバス /温水洗浄便座 /TVモニタ付インターホン /緑豊かな住宅地 /前面棟無 /通風良好 /眺望良好 /食器洗乾燥機 /浄水器 /ペット相談 /BS・CS・CATV /24時間有人管理 /宅配ボックス /バイク置場 |
Property name 物件名 | | Kameido Residence 亀戸レジデンス |
Price 価格 | | 38 million yen 3800万円 |
Floor plan 間取り | | 3LDK 3LDK |
Units sold 販売戸数 | | 1 units 1戸 |
Total units 総戸数 | | 700 units 700戸 |
Occupied area 専有面積 | | 70.65 sq m (center line of wall) 70.65m2(壁芯) |
Other area その他面積 | | Balcony area: 11.16 sq m バルコニー面積:11.16m2 |
Whereabouts floor / structures and stories 所在階/構造・階建 | | 12th floor / SRC17 basement 1-story part RC 12階/SRC17階地下1階建一部RC |
Completion date 完成時期(築年月) | | November 2008 2008年11月 |
Address 住所 | | Koto-ku, Tokyo Kameido 9 東京都江東区亀戸9 |
Traffic 交通 | | JR Sobu Line "Hirai" walk 11 minutes JR Sobu Line "Kameido" walk 15 minutes Kameidosen Tobu "Kameidosuijin" walk 9 minutes JR総武線「平井」歩11分JR総武線「亀戸」歩15分東武亀戸線「亀戸水神」歩9分
|
Related links 関連リンク | | [Related Sites of this company] 【この会社の関連サイト】 |
Person in charge 担当者より | | Person in charge of real-estate and building Okazawa Chitoshi Age: 30 Daigyokai Experience: 8 years customers will and is that the motivation to check properly. Not only before the thing's eyes, To organize the place where the customer is not underserved eye, Anticipating to we try to deliver the information. 担当者宅建岡澤 智敏年齢:30代業界経験:8年お客さまの意思や動機をきちんと確認することです。目の前のことだけではなく、お客さまが目の行き届かないところを整理して、先回りして情報をお届けするように心がけております。 |
Contact お問い合せ先 | | TEL: 0120-984841 [Toll free] Please contact the "saw SUUMO (Sumo)" TEL:0120-984841【通話料無料】「SUUMO(スーモ)を見た」と問い合わせください |
Administrative expense 管理費 | | 12,800 yen / Month (consignment (resident)) 1万2800円/月(委託(常駐)) |
Repair reserve 修繕積立金 | | 7490 yen / Month 7490円/月 |
Time residents 入居時期 | | Consultation 相談 |
Whereabouts floor 所在階 | | 12th floor 12階 |
Direction 向き | | Southeast 南東 |
Overview and notices その他概要・特記事項 | | Contact: Okazawa Chitoshi 担当者:岡澤 智敏 |
Structure-storey 構造・階建て | | SRC17 basement 1-story part RC SRC17階地下1階建一部RC |
Site of the right form 敷地の権利形態 | | Ownership 所有権 |
Use district 用途地域 | | Semi-industrial 準工業 |
Parking lot 駐車場 | | Site (11,000 yen ~ 22,000 yen / Month) 敷地内(1万1000円 ~ 2万2000円/月) |
Company profile 会社概要 | | <Mediation> Minister of Land, Infrastructure and Transport (6) No. 004,139 (one company) Real Estate Association (Corporation) metropolitan area real estate Fair Trade Council member (Ltd.) Daikyo Riarudo Kinshicho store sales Section 1 / Telephone reception → Headquarters: Tokyo Yubinbango130-0013 Sumida-ku, Tokyo tinsel 1-2-1 Arca Central 13 floor <仲介>国土交通大臣(6)第004139号(一社)不動産協会会員 (公社)首都圏不動産公正取引協議会加盟(株)大京リアルド錦糸町店営業一課/電話受付→本社:東京〒130-0013 東京都墨田区錦糸1-2-1 アルカセントラル13階 |
Construction 施工 | | HASEKO Corporation (株)長谷工コーポレーション |
