Used Apartments » Kanto » Tokyo » Koto
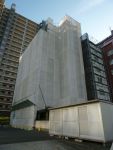 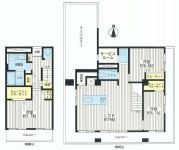
| | Koto-ku, Tokyo 東京都江東区 |
| Tokyo Metro Tozai Line "Toyocho" walk 6 minutes 東京メトロ東西線「東陽町」歩6分 |
| [Present] now, To customers all contact, Popular soft fluffy HAPPY WAON pillow gift! ! 【プレゼント】今なら、お問い合わせいただいたお客さま全員に、人気のふんわりやわらかHAPPY WAON抱き枕プレゼント!! |
| ◆ East-west south three direction room ◆ top floor ・ Sunshine good ◆ L-shaped balcony, Roof balcony ◆ Maisonette ◆東西南三方角部屋 ◆最上階・日照良好 ◆L字バルコニー、ルーフバルコニー付 ◆メゾネットタイプ |
Features pickup 特徴ピックアップ | | LDK18 tatami mats or more / Super close / Interior renovation / Facing south / System kitchen / Corner dwelling unit / Yang per good / All room storage / top floor ・ No upper floor / Washbasin with shower / Face-to-face kitchen / 3 face lighting / Toilet 2 places / South balcony / Flooring Chokawa / Elevator / Warm water washing toilet seat / TV monitor interphone / All living room flooring / Good view / Walk-in closet / Storeroom LDK18畳以上 /スーパーが近い /内装リフォーム /南向き /システムキッチン /角住戸 /陽当り良好 /全居室収納 /最上階・上階なし /シャワー付洗面台 /対面式キッチン /3面採光 /トイレ2ヶ所 /南面バルコニー /フローリング張替 /エレベーター /温水洗浄便座 /TVモニタ付インターホン /全居室フローリング /眺望良好 /ウォークインクロゼット /納戸 | Property name 物件名 | | Toyocho Green Heights 東陽町グリーンハイツ | Price 価格 | | 36,900,000 yen 3690万円 | Floor plan 間取り | | 3LDK + S (storeroom) 3LDK+S(納戸) | Units sold 販売戸数 | | 1 units 1戸 | Occupied area 専有面積 | | 99.86 sq m (center line of wall) 99.86m2(壁芯) | Other area その他面積 | | Balcony area: 29.19 sq m バルコニー面積:29.19m2 | Whereabouts floor / structures and stories 所在階/構造・階建 | | 8th floor / SRC9 story 8階/SRC9階建 | Completion date 完成時期(築年月) | | September 1979 1979年9月 | Address 住所 | | Koto-ku, Tokyo Minamisuna 2 東京都江東区南砂2 | Traffic 交通 | | Tokyo Metro Tozai Line "Toyocho" walk 6 minutes
Tokyo Metro Tozai Line "Minamisunamachi" walk 8 minutes
JR Keiyo Line "tide" walk 17 minutes 東京メトロ東西線「東陽町」歩6分
東京メトロ東西線「南砂町」歩8分
JR京葉線「潮見」歩17分
| Related links 関連リンク | | [Related Sites of this company] 【この会社の関連サイト】 | Contact お問い合せ先 | | TEL: 0800-805-3596 [Toll free] mobile phone ・ Also available from PHS
Caller ID is not notified
Please contact the "saw SUUMO (Sumo)"
If it does not lead, If the real estate company TEL:0800-805-3596【通話料無料】携帯電話・PHSからもご利用いただけます
発信者番号は通知されません
「SUUMO(スーモ)を見た」と問い合わせください
つながらない方、不動産会社の方は
| Administrative expense 管理費 | | 22,193 yen / Month (consignment (commuting)) 2万2193円/月(委託(通勤)) | Repair reserve 修繕積立金 | | 8877 yen / Month 8877円/月 | Time residents 入居時期 | | Consultation 相談 | Whereabouts floor 所在階 | | 8th floor 8階 | Direction 向き | | South 南 | Renovation リフォーム | | June 2013 interior renovation completed (kitchen ・ bathroom ・ toilet ・ wall ・ floor) 2013年6月内装リフォーム済(キッチン・浴室・トイレ・壁・床) | Structure-storey 構造・階建て | | SRC9 story SRC9階建 | Site of the right form 敷地の権利形態 | | Ownership 所有権 | Use district 用途地域 | | Quasi-residence 準住居 | Parking lot 駐車場 | | Sky Mu 空無 | Company profile 会社概要 | | <Mediation> Minister of Land, Infrastructure and Transport (1) the first 008,536 No. ion housing (Ltd.) Four Members Yubinbango104-0033, Chuo-ku, Tokyo Shinkawa 1-24-12 <仲介>国土交通大臣(1)第008536号イオンハウジング(株)フォーメンバーズ〒104-0033 東京都中央区新川1-24-12 | Construction 施工 | | Higashitetsu (Ltd.) 東鉄(株) |
Local appearance photo現地外観写真 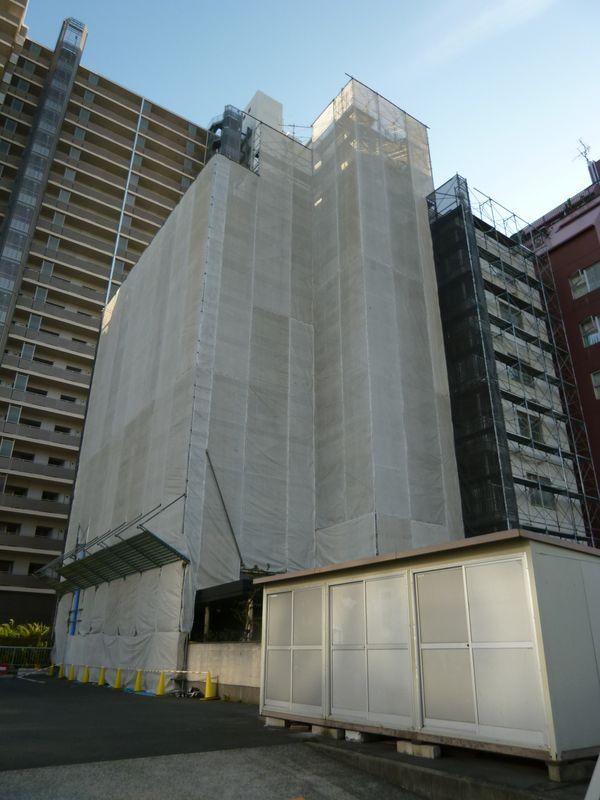 Large-scale repair work being carried out
大規模修繕工事実施中
Floor plan間取り図 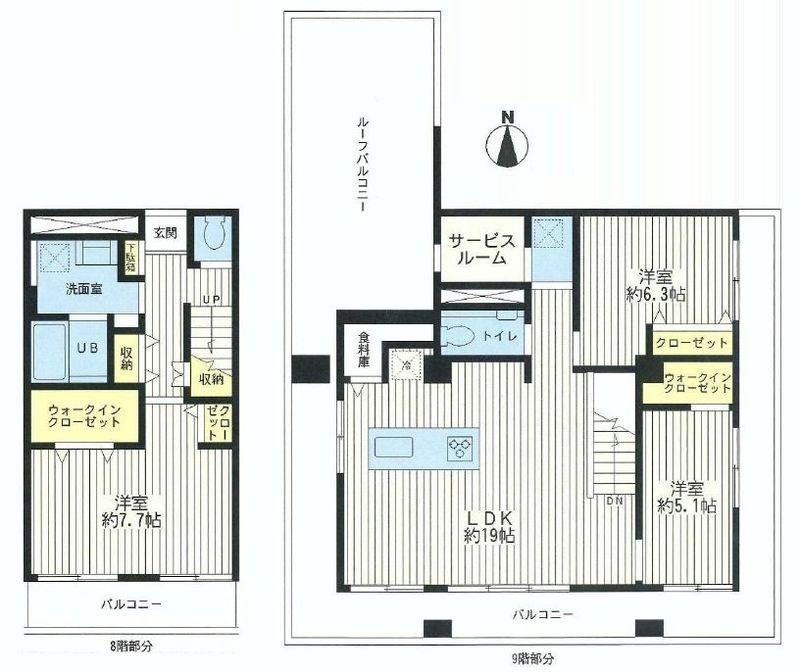 3LDK+S, Price 36,900,000 yen, Occupied area 99.86 sq m , Balcony area 29.19 sq m 3SLDK Maisonette
3LDK+S、価格3690万円、専有面積99.86m2、バルコニー面積29.19m2 3SLDKメゾネット
Livingリビング 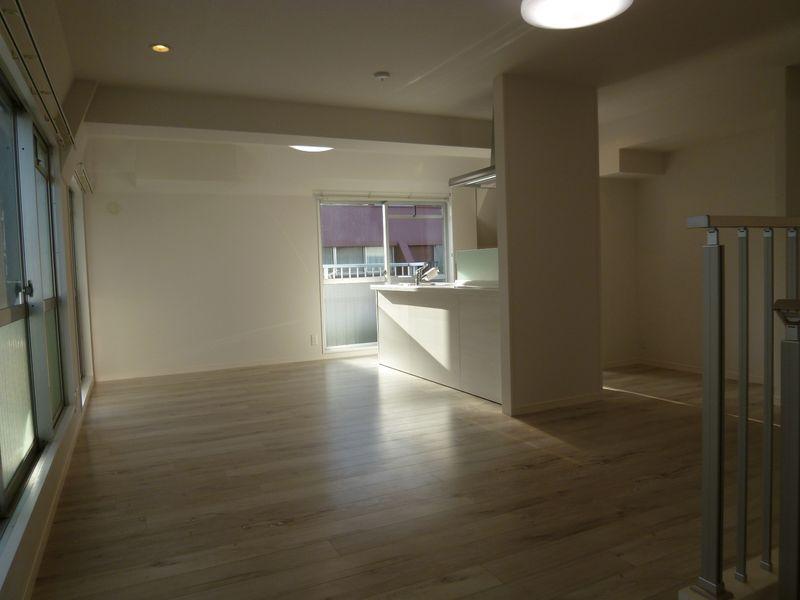 South-facing LDK about 19 Pledge
南向きLDK約19帖
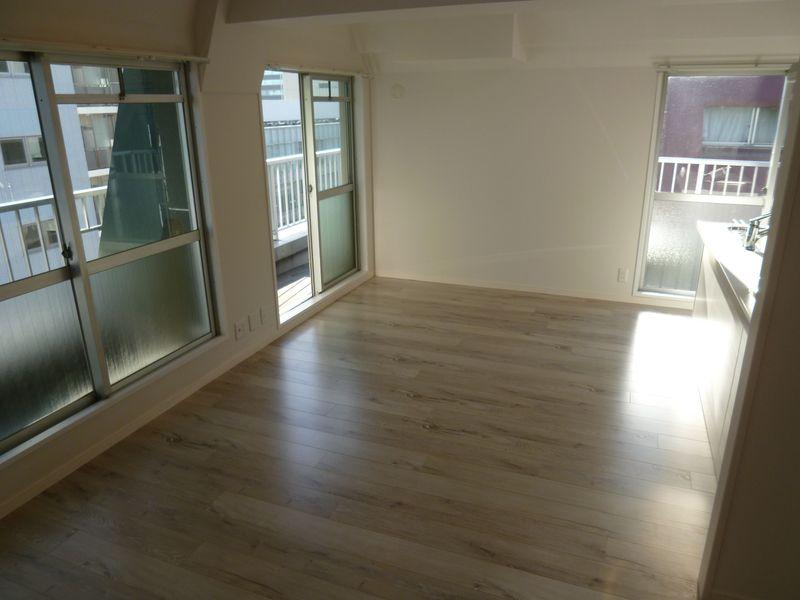 Sunshine good living
日照良好リビング
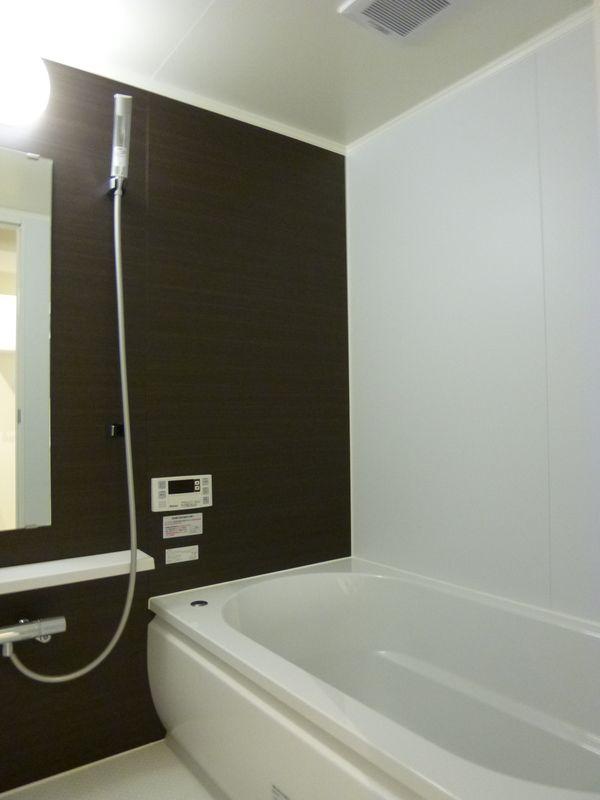 Bathroom
浴室
Kitchenキッチン 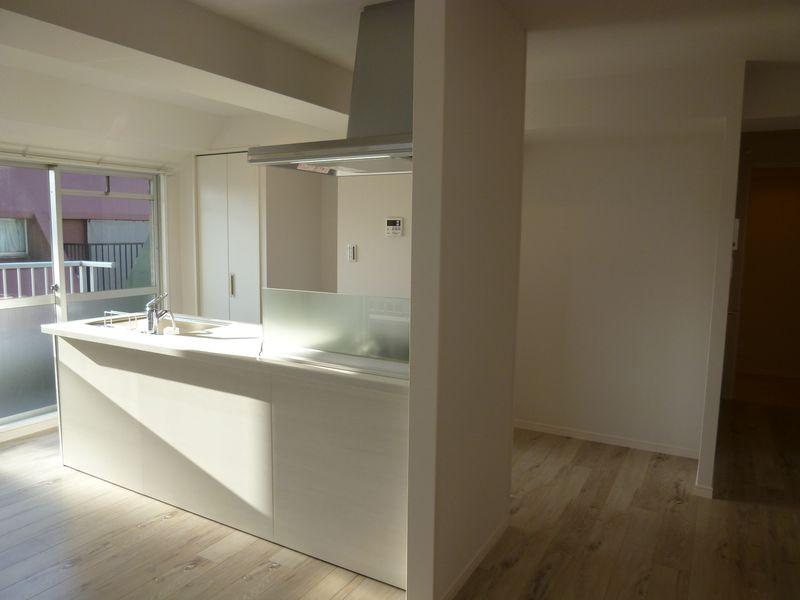 Face-to-face system Kitchen
対面式システムキッチン
Non-living roomリビング以外の居室 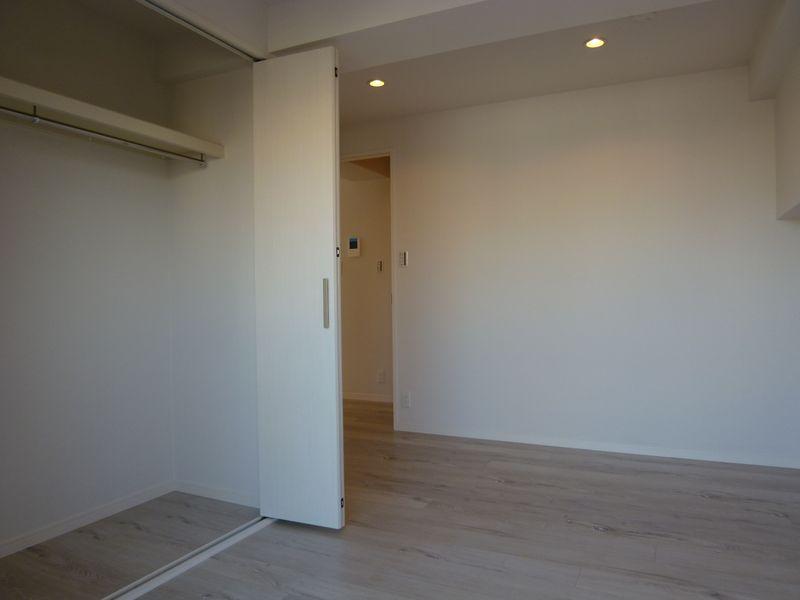 9 floor Western-style about 6.3 Pledge
9階洋室約6.3帖
Entrance玄関 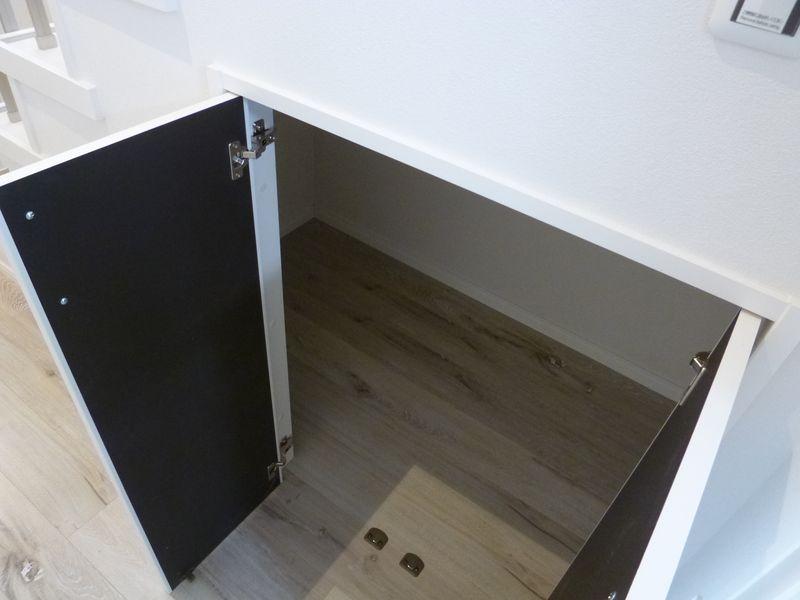 Stairs under storage
階段下収納
Wash basin, toilet洗面台・洗面所 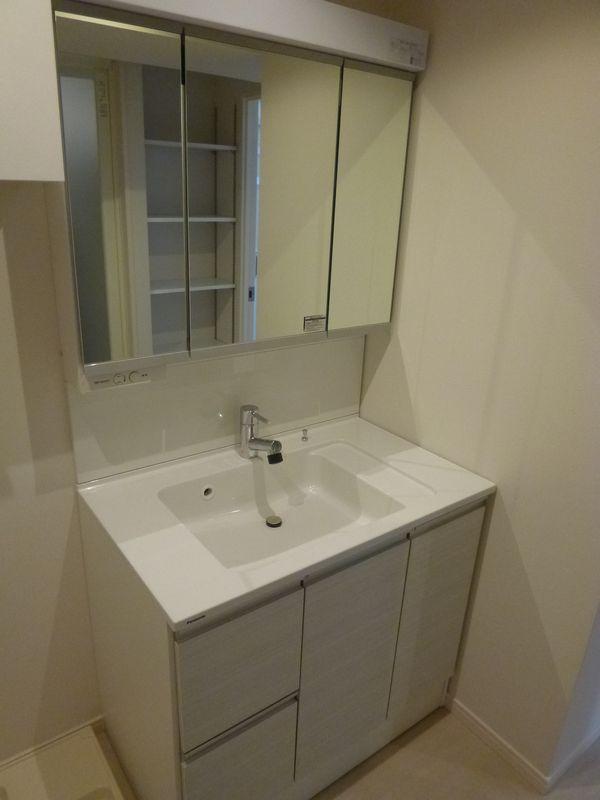 Washbasin with shower
シャワー付洗面台
Toiletトイレ 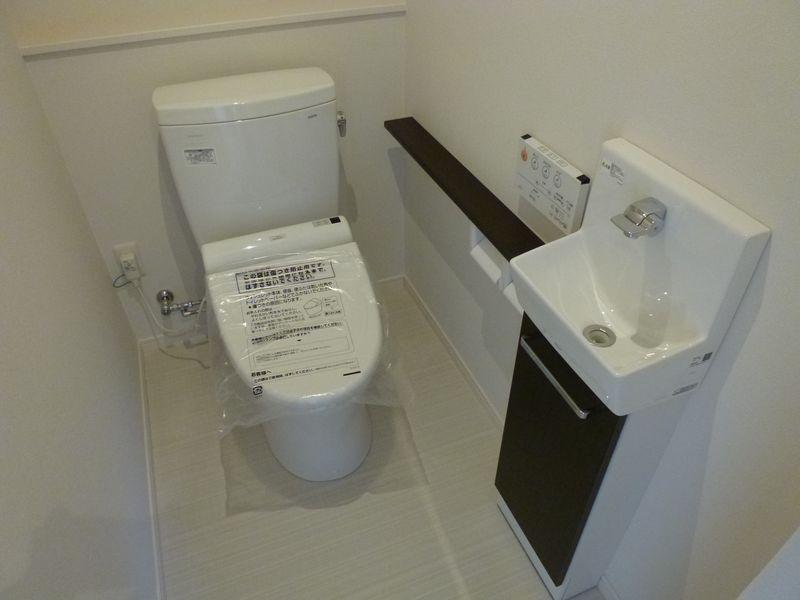 With Washlet
ウォシュレット付
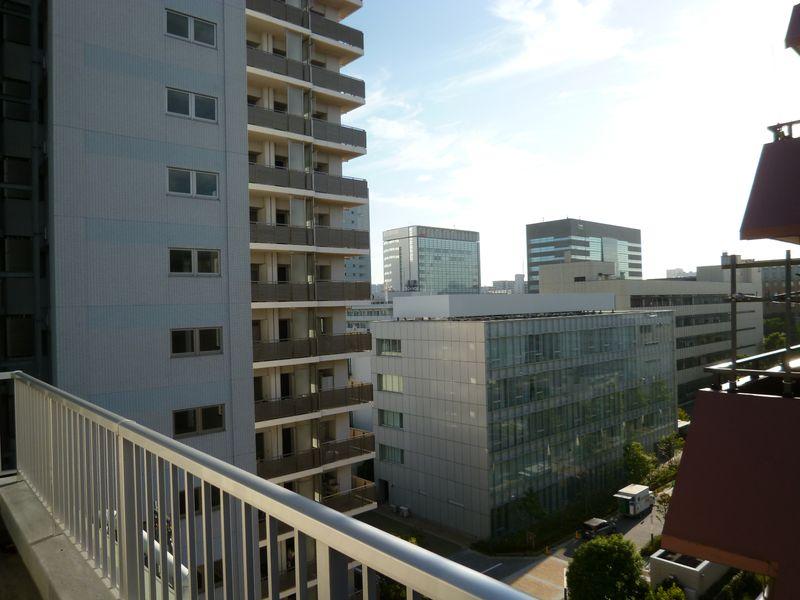 View photos from the dwelling unit
住戸からの眺望写真
Livingリビング 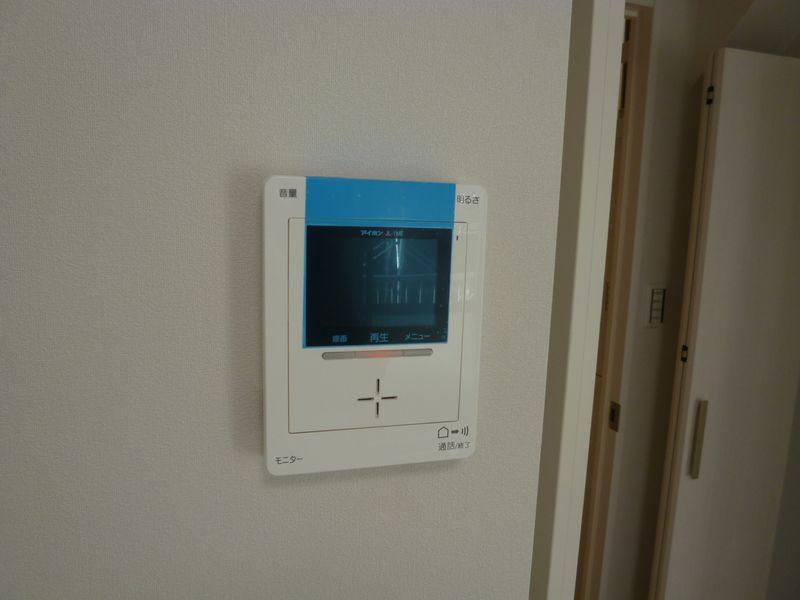 Intercom with TV monitor
TVモニター付インターホン
Kitchenキッチン 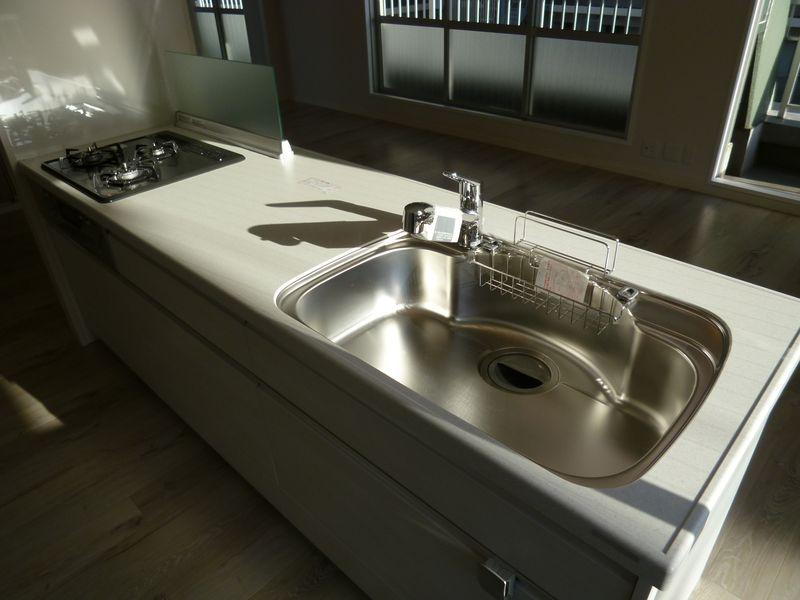 The spacious kitchen
広々としキッチン
Non-living roomリビング以外の居室 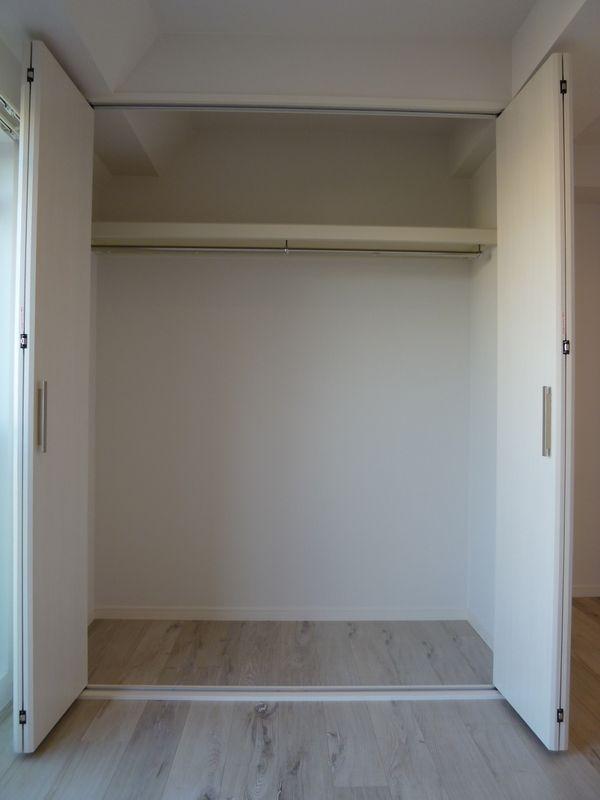 9 floor Western-style about 6.3 Pledge closet
9階洋室約6.3帖クローゼット
Wash basin, toilet洗面台・洗面所 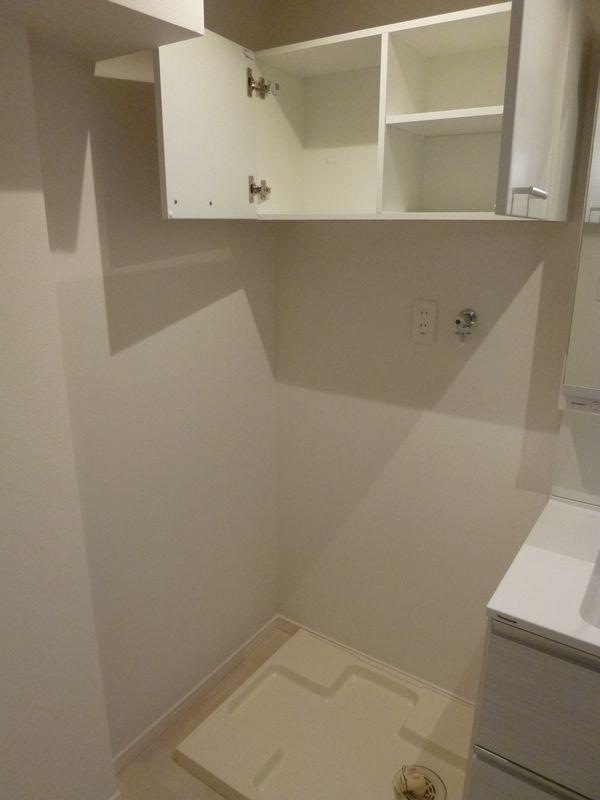 Indoor laundry Area
室内洗濯置場
Non-living roomリビング以外の居室 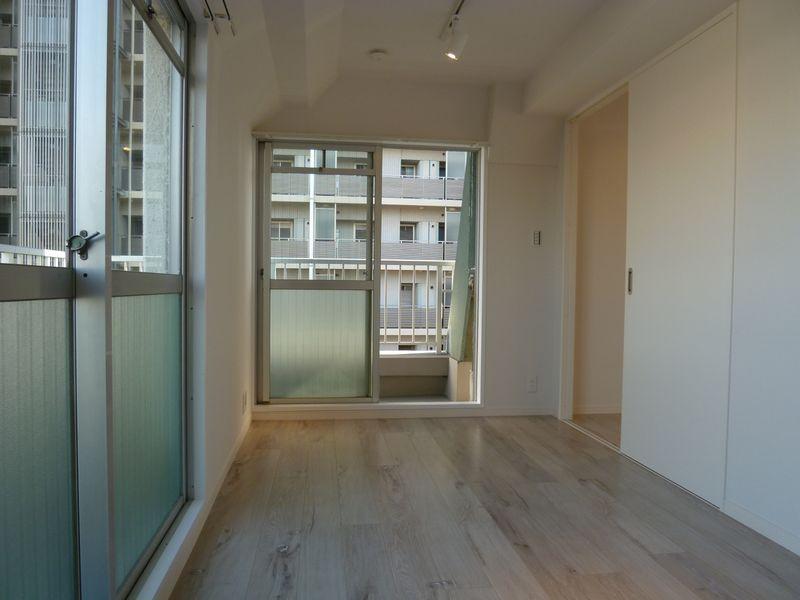 9 floor Western-style about 5.1 Pledge
9階洋室約5.1帖
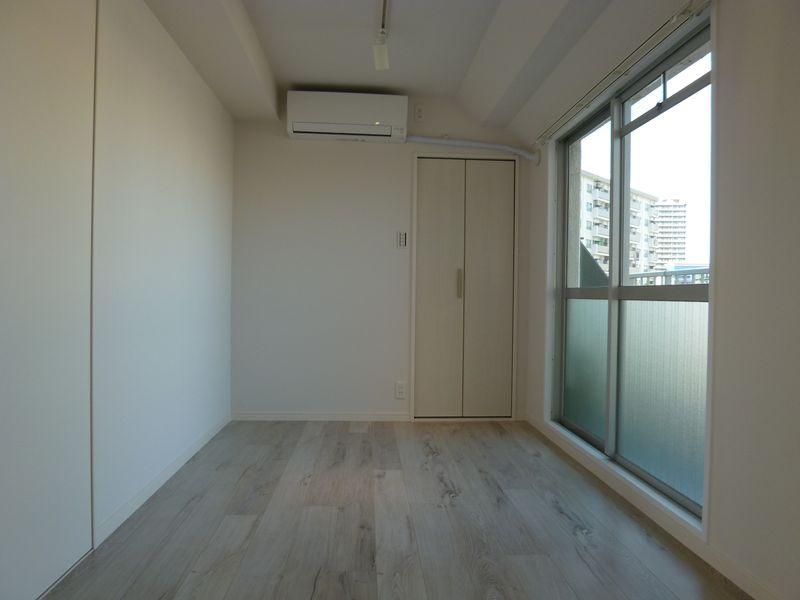 9 floor Western-style about 5.1 Pledge
9階洋室約5.1帖
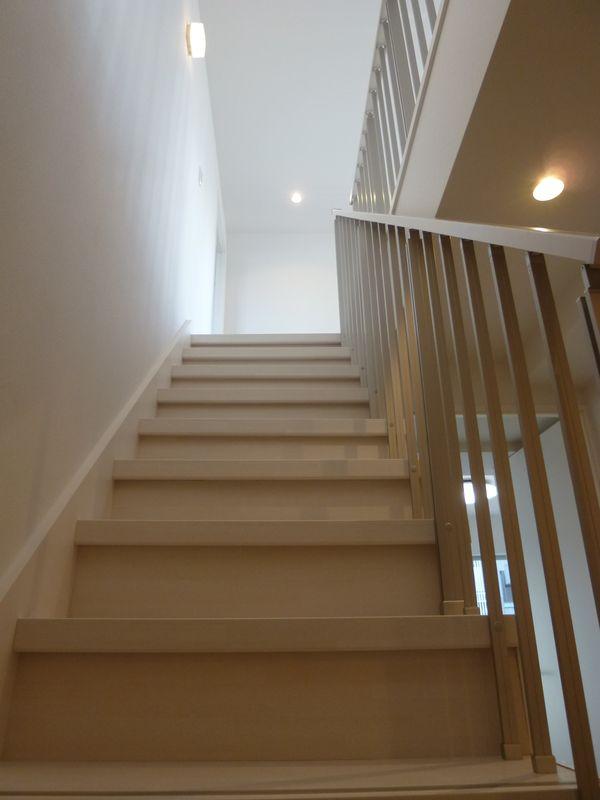 Stairs from the eighth floor to the ninth floor
8階から9階への階段
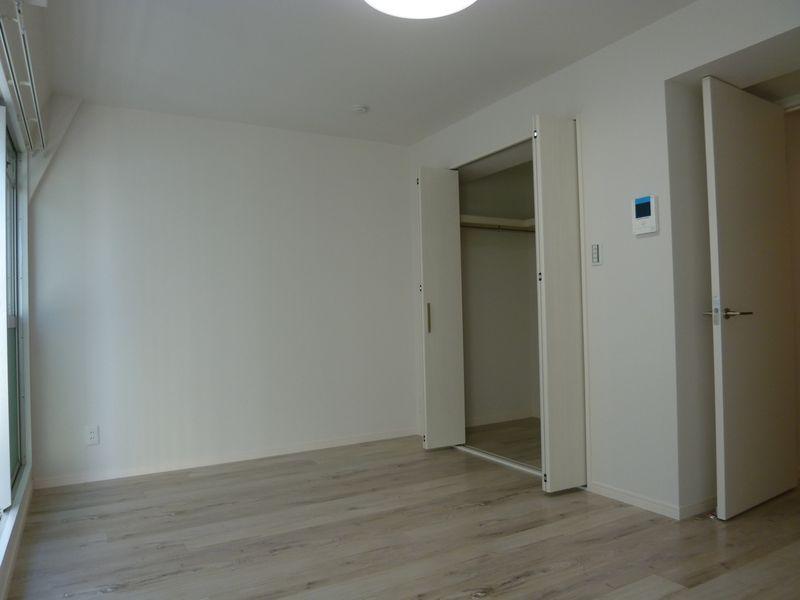 8 floor Western-style about 7.7 Pledge
8階洋室約7.7帖
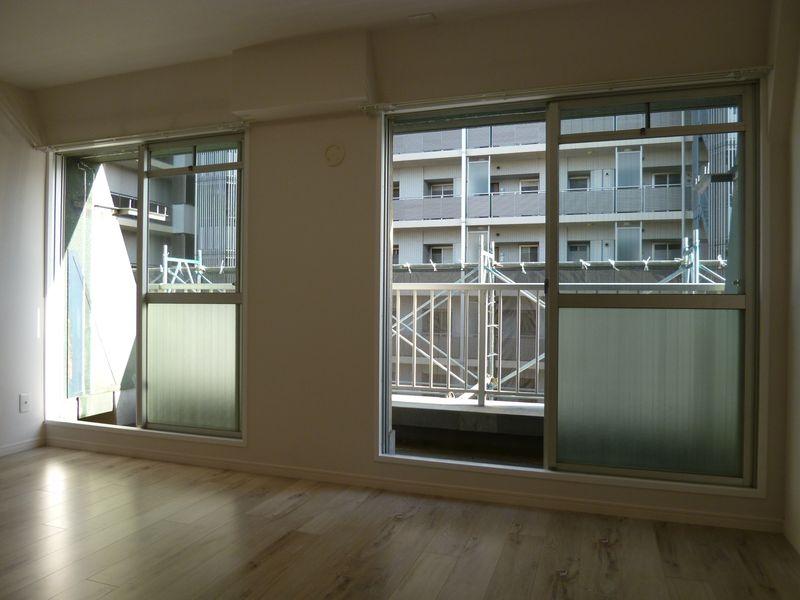 8 floor Western-style about 7.7 Pledge
8階洋室約7.7帖
Location
|





















