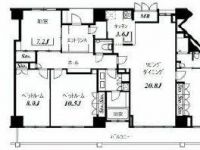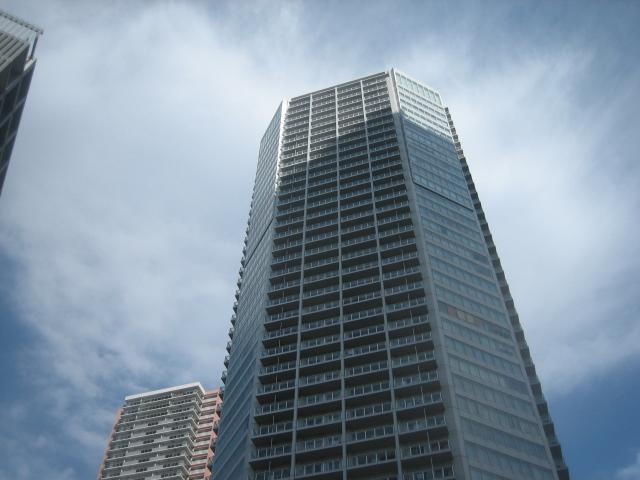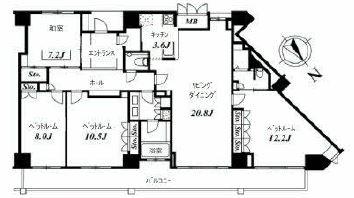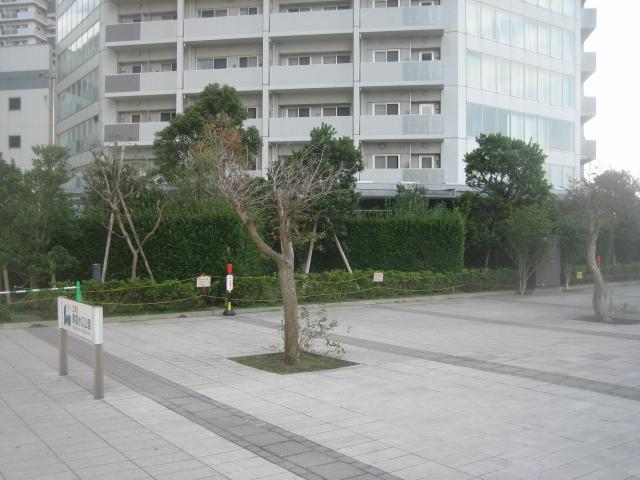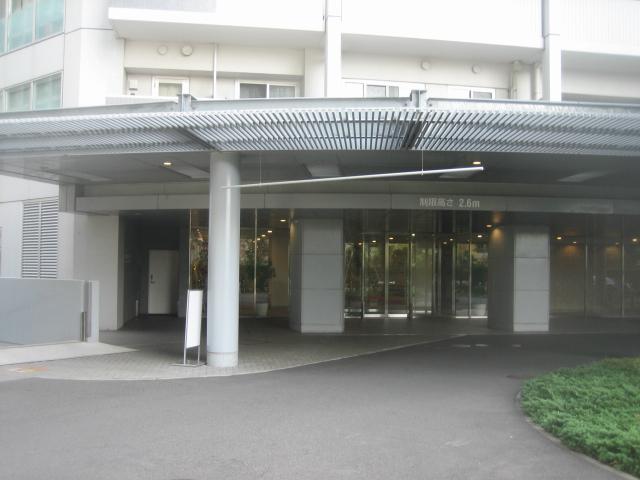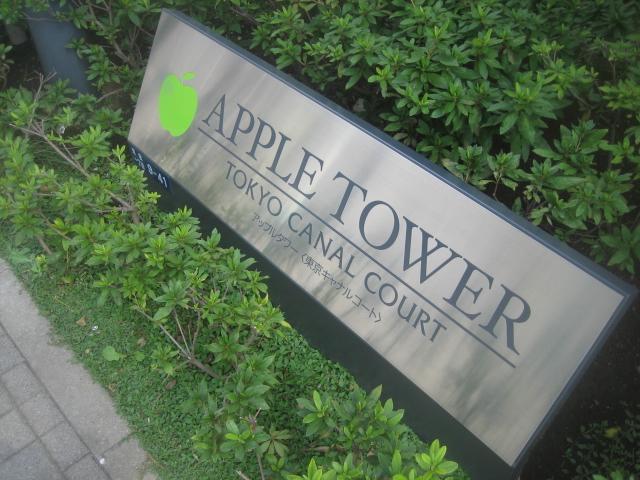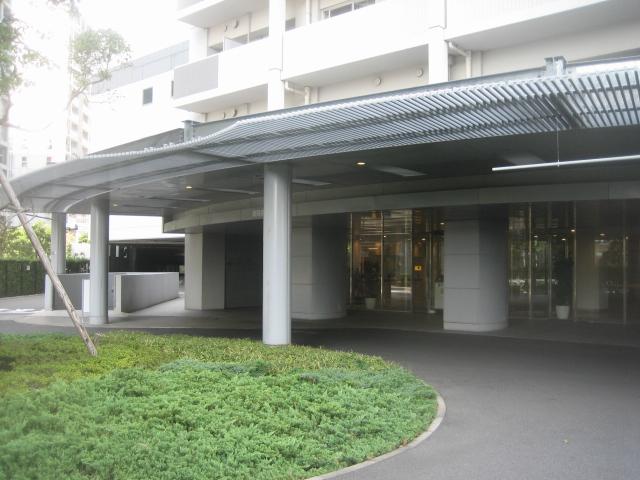|
|
Koto-ku, Tokyo
東京都江東区
|
|
Tokyo Metro Yurakucho Line "Tatsumi" walk 7 minutes
東京メトロ有楽町線「辰巳」歩7分
|
Features pickup 特徴ピックアップ | | 2 along the line more accessible / LDK20 tatami mats or more / With hot spring / Bathroom Dryer / 24 hours garbage disposal Allowed / Face-to-face kitchen / Wide balcony / Bathroom 1 tsubo or more / Otobasu / TV monitor interphone / Pets Negotiable / 24-hour manned management / Delivery Box 2沿線以上利用可 /LDK20畳以上 /温泉付 /浴室乾燥機 /24時間ゴミ出し可 /対面式キッチン /ワイドバルコニー /浴室1坪以上 /オートバス /TVモニタ付インターホン /ペット相談 /24時間有人管理 /宅配ボックス |
Property name 物件名 | | Apple Tower Tokyo Canal Court アップルタワー東京キャナルコート |
Price 価格 | | 86 million yen 8600万円 |
Floor plan 間取り | | 4LDK 4LDK |
Units sold 販売戸数 | | 1 units 1戸 |
Total units 総戸数 | | 440 units 440戸 |
Occupied area 専有面積 | | 144.41 sq m (43.68 tsubo) (center line of wall) 144.41m2(43.68坪)(壁芯) |
Whereabouts floor / structures and stories 所在階/構造・階建 | | 43 floor / RC44 floor underground 2-story steel frame part 43階/RC44階地下2階建一部鉄骨 |
Completion date 完成時期(築年月) | | April 2007 2007年4月 |
Address 住所 | | Koto-ku, Tokyo Shinonome 1-9-41 東京都江東区東雲1-9-41 |
Traffic 交通 | | Tokyo Metro Yurakucho Line "Tatsumi" walk 7 minutes
Rinkai "Shinonome" walk 10 minutes 東京メトロ有楽町線「辰巳」歩7分
りんかい線「東雲」歩10分
|
Related links 関連リンク | | [Related Sites of this company] 【この会社の関連サイト】 |
Person in charge 担当者より | | Rep Tsunoda Noriyuki stem 担当者角田 幹之 |
Contact お問い合せ先 | | Em Tea House (Ltd.) TEL: 0800-805-6418 [Toll free] mobile phone ・ Also available from PHS
Caller ID is not notified
Please contact the "saw SUUMO (Sumo)"
If it does not lead, If the real estate company エムティーハウス(株)TEL:0800-805-6418【通話料無料】携帯電話・PHSからもご利用いただけます
発信者番号は通知されません
「SUUMO(スーモ)を見た」と問い合わせください
つながらない方、不動産会社の方は
|
Administrative expense 管理費 | | 33,200 yen / Month (consignment (resident)) 3万3200円/月(委託(常駐)) |
Repair reserve 修繕積立金 | | 10,110 yen / Month 1万110円/月 |
Expenses 諸費用 | | Hot Springs: Hot Springs use fee 3000 yen / Month 温泉:温泉使用料3000円/月 |
Time residents 入居時期 | | Consultation 相談 |
Whereabouts floor 所在階 | | 43 floor 43階 |
Direction 向き | | Northeast 北東 |
Overview and notices その他概要・特記事項 | | Contact: Tsunoda Noriyuki stem 担当者:角田 幹之 |
Structure-storey 構造・階建て | | RC44 floor underground 2-story steel frame part RC44階地下2階建一部鉄骨 |
Site of the right form 敷地の権利形態 | | Ownership 所有権 |
Use district 用途地域 | | Two dwellings 2種住居 |
Parking lot 駐車場 | | Sale Parking (必 purchase) (price is included in the listing price, Administrative expenses: 2,000 yen / Month, Repair reserve: 500 yen / Month, Mu repair Provident Fund) 分譲駐車場(必購入)(価格は物件価格に含む、管理費:2000円/月、修繕積立金:500円/月、修繕積立基金無) |
Company profile 会社概要 | | <Mediation> Governor of Tokyo (1) Article 094 717 No. M Tea House (Ltd.) Yubinbango135-0033 Koto-ku, Tokyo Shenzhen 2-2-3 <仲介>東京都知事(1)第094717号エムティーハウス(株)〒135-0033 東京都江東区深川2-2-3 |
Construction 施工 | | (Strain) Obayashi other (株)大林組他 |

