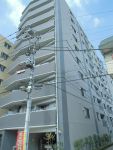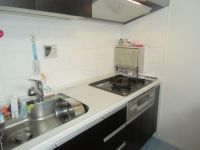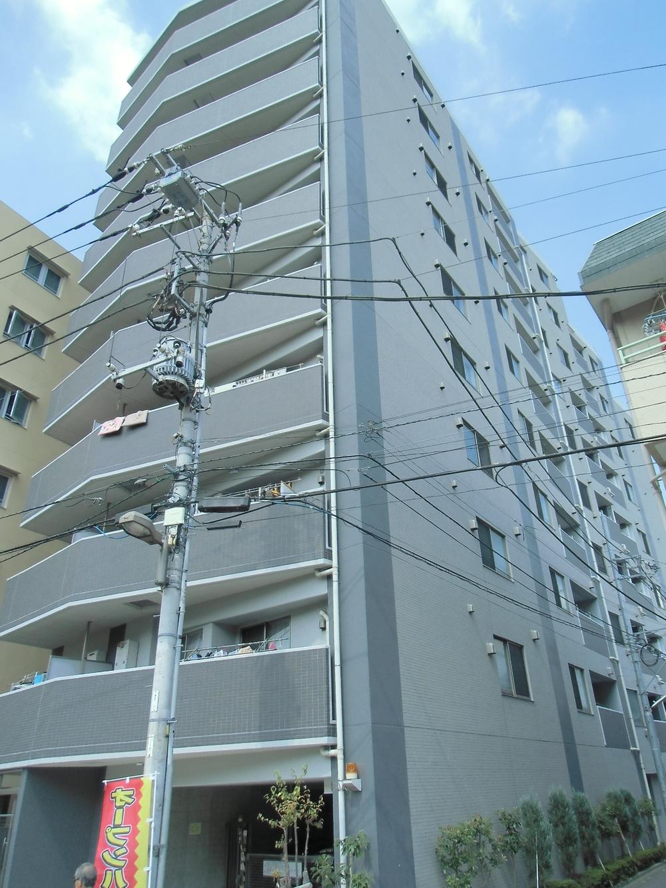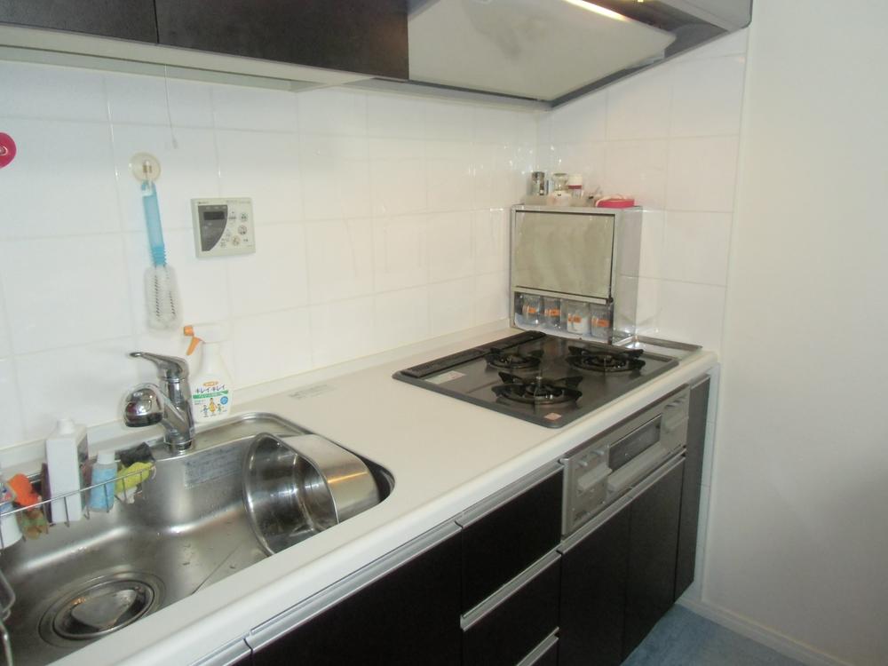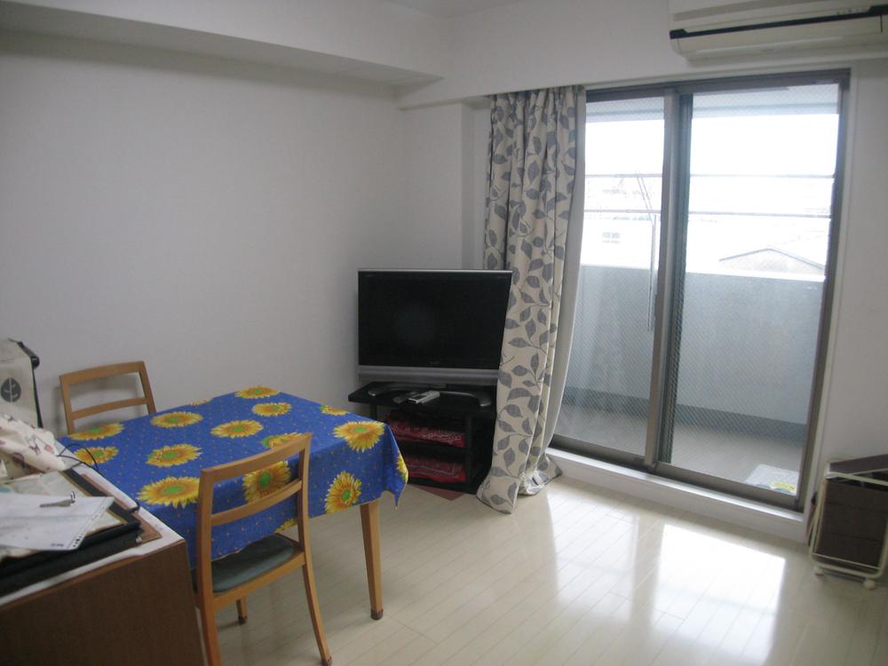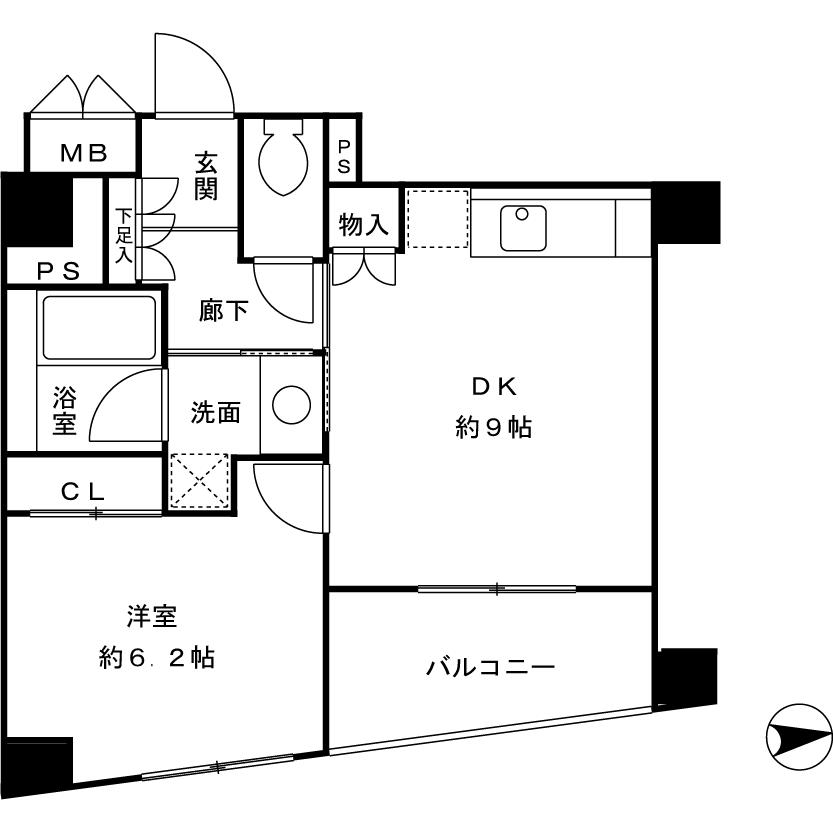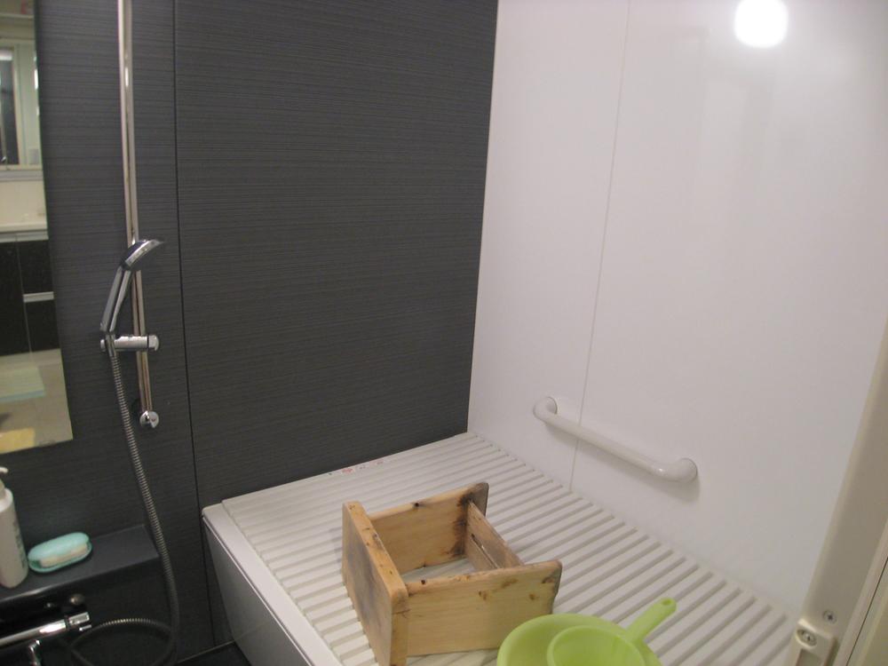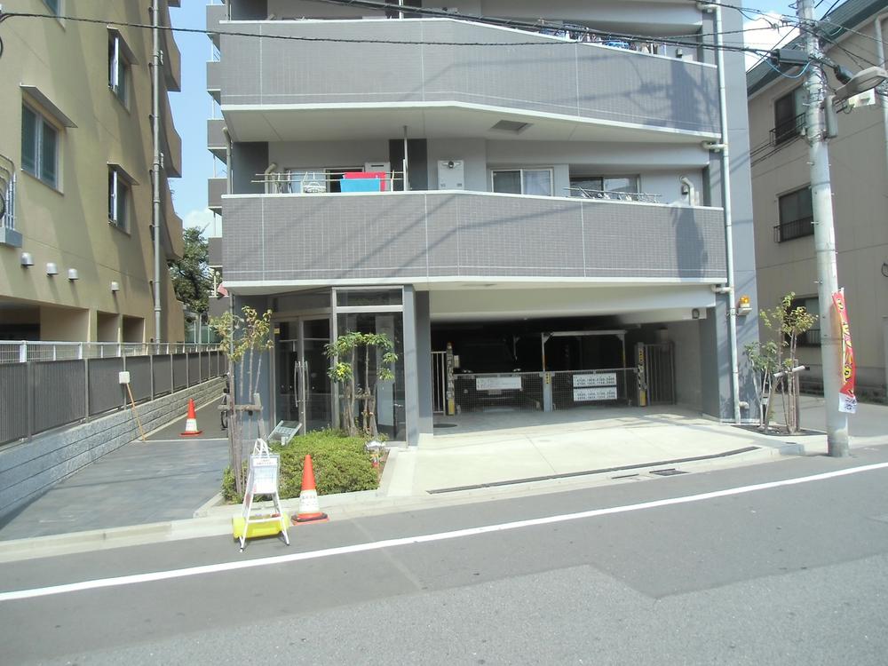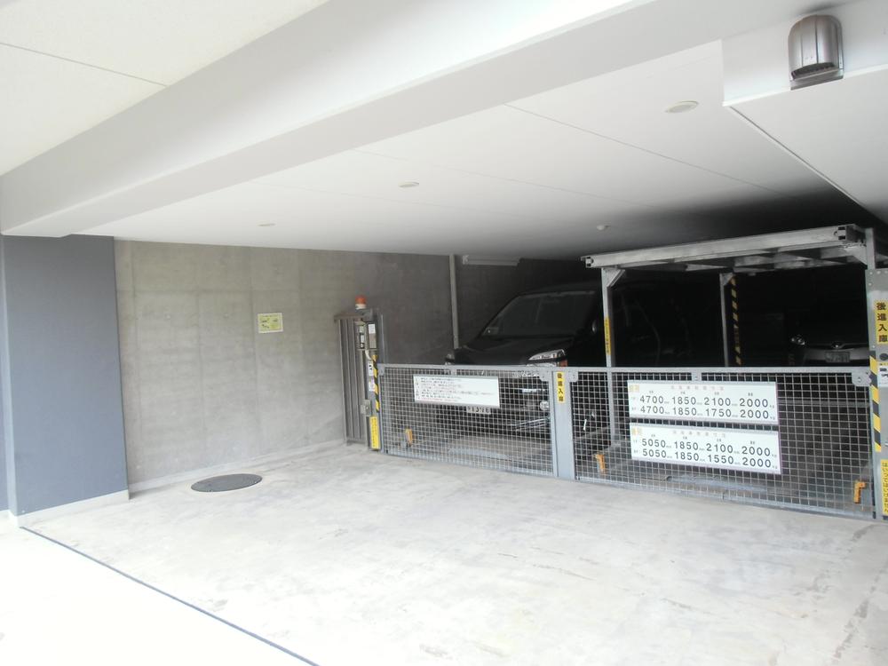|
|
Koto-ku, Tokyo
東京都江東区
|
|
JR Sobu Line "Kameido" walk 4 minutes
JR総武線「亀戸」歩4分
|
|
2 along the line more accessible, All living room flooring, Warm water washing toilet seat, Otobasu, Delivery Box, Elevator, Bathroom Dryer, Flat to the station, TV monitor interphone
2沿線以上利用可、全居室フローリング、温水洗浄便座、オートバス、宅配ボックス、エレベーター、浴室乾燥機、駅まで平坦、TVモニタ付インターホン
|
|
■ June 2009 Built! ! ■ 1DK of 39.28 sq m ■ Pets welcome breeding [There breeding bylaws] ■ Bathroom ventilation dryer with bathroom
■平成21年6月築!!■39.28m2の1DK■ペット飼育可能【飼育細則有り】■浴室換気乾燥機付き浴室
|
Features pickup 特徴ピックアップ | | 2 along the line more accessible / Bathroom Dryer / Flat to the station / Elevator / Otobasu / Warm water washing toilet seat / TV monitor interphone / All living room flooring / Delivery Box 2沿線以上利用可 /浴室乾燥機 /駅まで平坦 /エレベーター /オートバス /温水洗浄便座 /TVモニタ付インターホン /全居室フローリング /宅配ボックス |
Property name 物件名 | | Levi Kameido レヴィ亀戸 |
Price 価格 | | 23.8 million yen 2380万円 |
Floor plan 間取り | | 1DK 1DK |
Units sold 販売戸数 | | 1 units 1戸 |
Total units 総戸数 | | 79 units 79戸 |
Occupied area 専有面積 | | 39.28 sq m (center line of wall) 39.28m2(壁芯) |
Other area その他面積 | | Balcony area: 5.32 sq m バルコニー面積:5.32m2 |
Whereabouts floor / structures and stories 所在階/構造・階建 | | 4th floor / RC10 story 4階/RC10階建 |
Completion date 完成時期(築年月) | | June 2009 2009年6月 |
Address 住所 | | Koto-ku, Tokyo Kameido 5 東京都江東区亀戸5 |
Traffic 交通 | | JR Sobu Line "Kameido" walk 4 minutes Tokyo Metro Hanzomon "Kinshicho" walk 20 minutes
Kameidosen Tobu "Kameidosuijin" walk 10 minutes JR総武線「亀戸」歩4分東京メトロ半蔵門線「錦糸町」歩20分
東武亀戸線「亀戸水神」歩10分
|
Related links 関連リンク | | [Related Sites of this company] 【この会社の関連サイト】 |
Person in charge 担当者より | | Responsible Shataku Kenzo floor Hiroyuki industry experience: 22 years 担当者宅建三階 洋之業界経験:22年 |
Contact お問い合せ先 | | TEL: 0800-603-8175 [Toll free] mobile phone ・ Also available from PHS
Caller ID is not notified
Please contact the "saw SUUMO (Sumo)"
If it does not lead, If the real estate company TEL:0800-603-8175【通話料無料】携帯電話・PHSからもご利用いただけます
発信者番号は通知されません
「SUUMO(スーモ)を見た」と問い合わせください
つながらない方、不動産会社の方は
|
Administrative expense 管理費 | | 9100 yen / Month (consignment (cyclic)) 9100円/月(委託(巡回)) |
Repair reserve 修繕積立金 | | 4500 yen / Month 4500円/月 |
Expenses 諸費用 | | Town council fee: 150 yen / Month 町会費:150円/月 |
Time residents 入居時期 | | Consultation 相談 |
Whereabouts floor 所在階 | | 4th floor 4階 |
Direction 向き | | East 東 |
Overview and notices その他概要・特記事項 | | Contact Person: third floor Hiroyuki 担当者:三階 洋之 |
Structure-storey 構造・階建て | | RC10 story RC10階建 |
Site of the right form 敷地の権利形態 | | Ownership 所有権 |
Use district 用途地域 | | Commerce 商業 |
Company profile 会社概要 | | <Mediation> Minister of Land, Infrastructure and Transport (2) Information Center of the 007,535 No. Nice Co., Ltd. Nice house Smile Cafe Kiba Yubinbango135-0042 Koto-ku, Tokyo Kiba 2-17-15 Nick Heim Kiba park the 1-1 floor <仲介>国土交通大臣(2)第007535号ナイス(株)ナイス住まいの情報館住まいるCafe木場〒135-0042 東京都江東区木場2-17-15 ニックハイム木場公園第1-1階 |
Construction 施工 | | Co., Ltd. New Japan building (株)新日本建物 |
