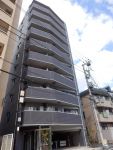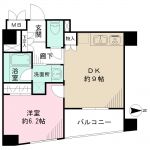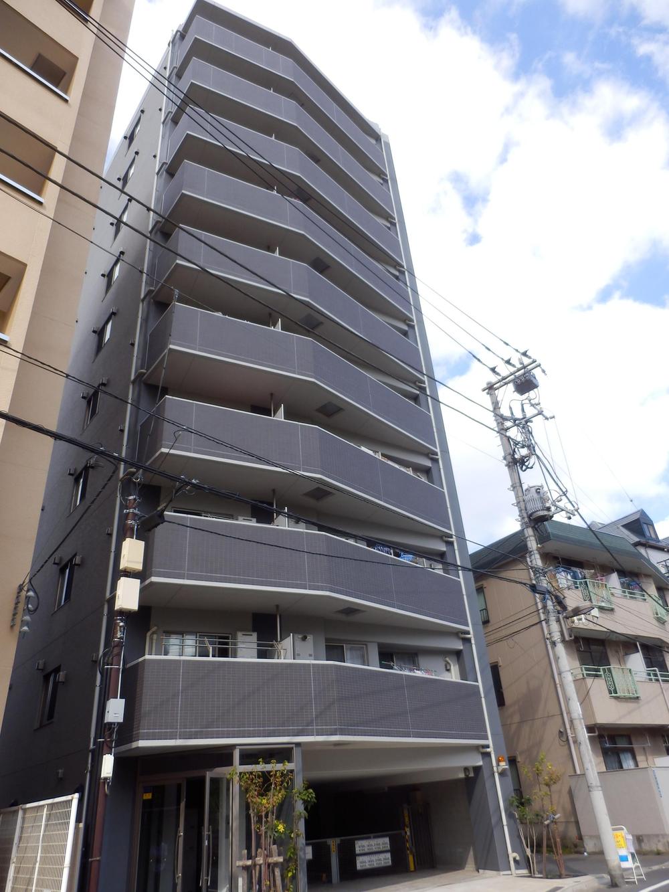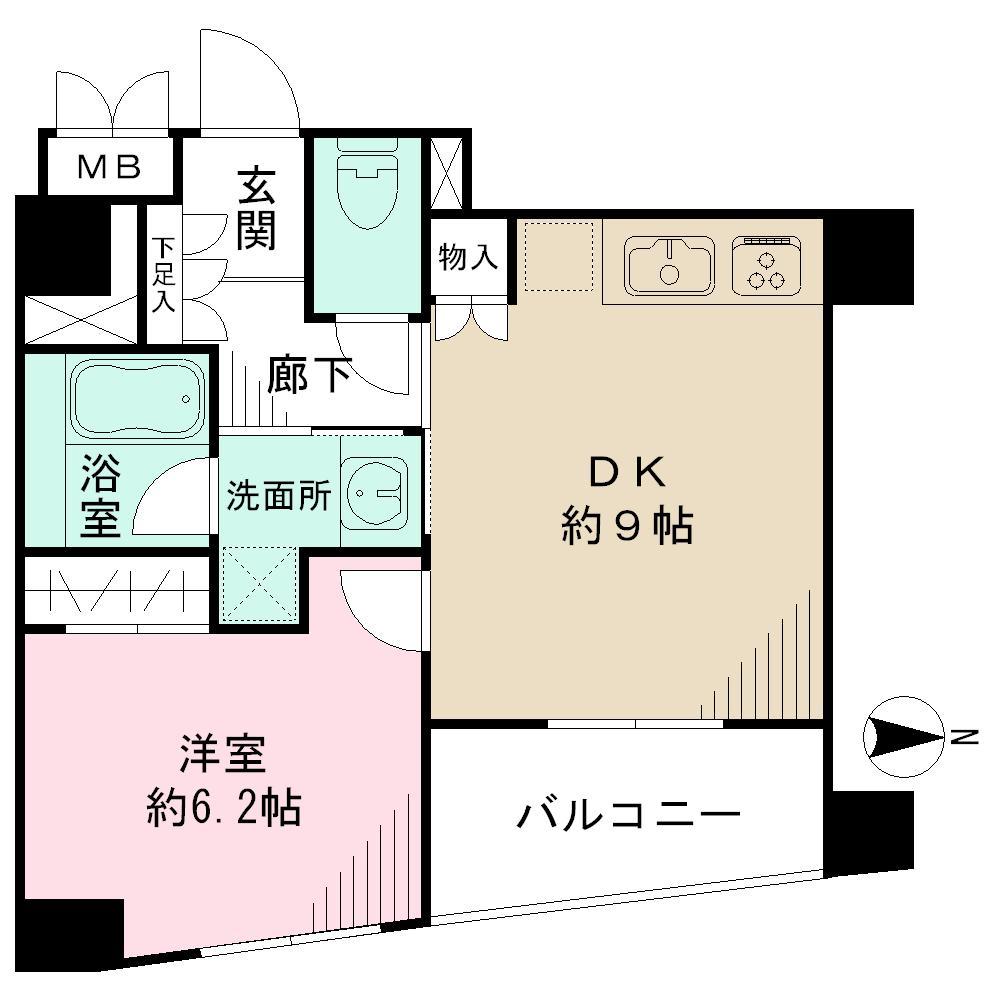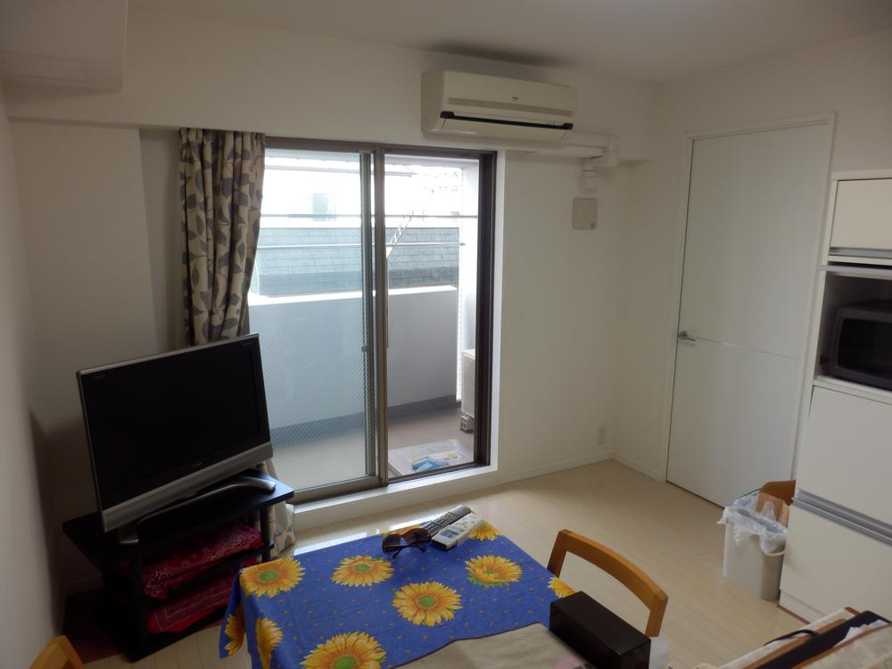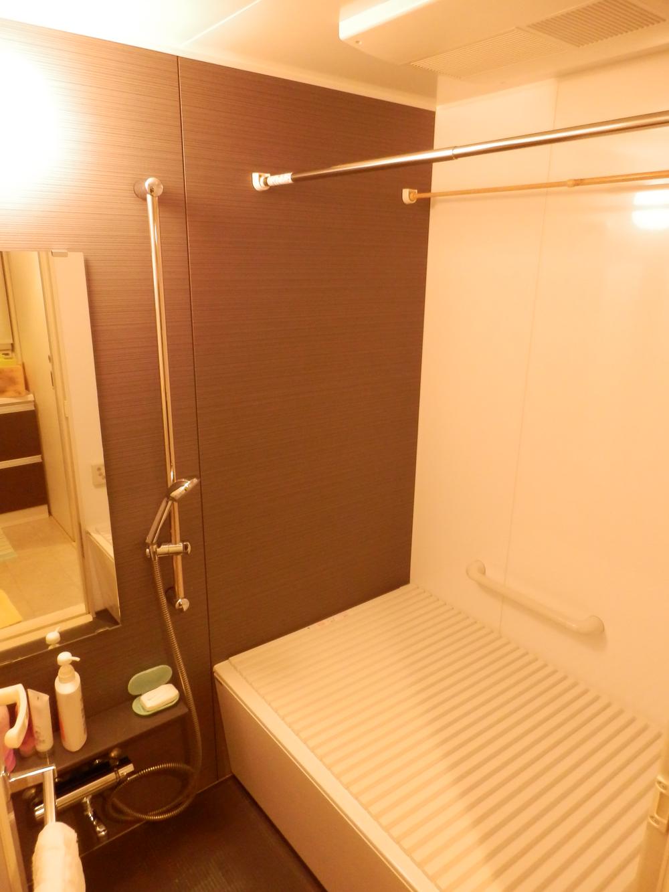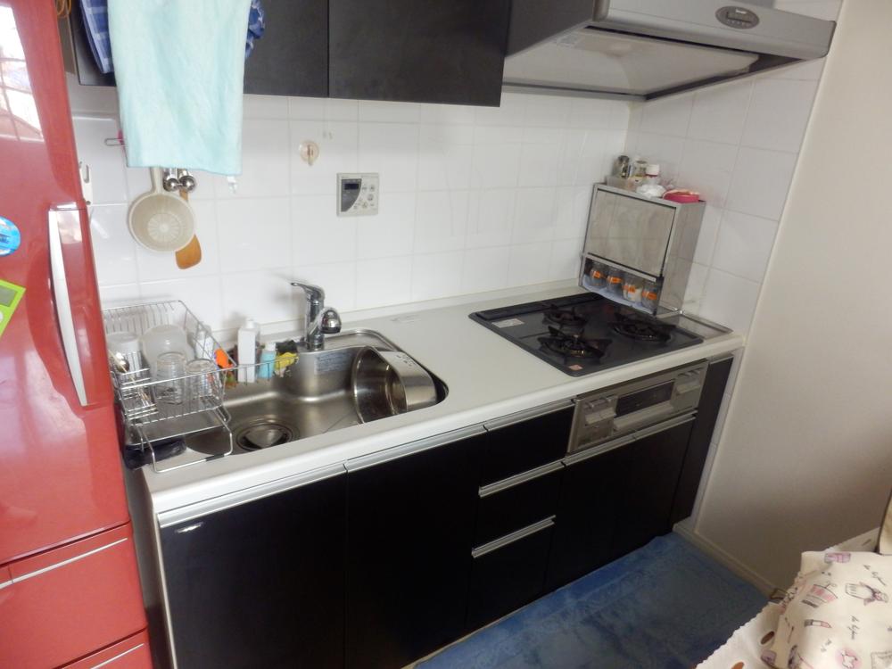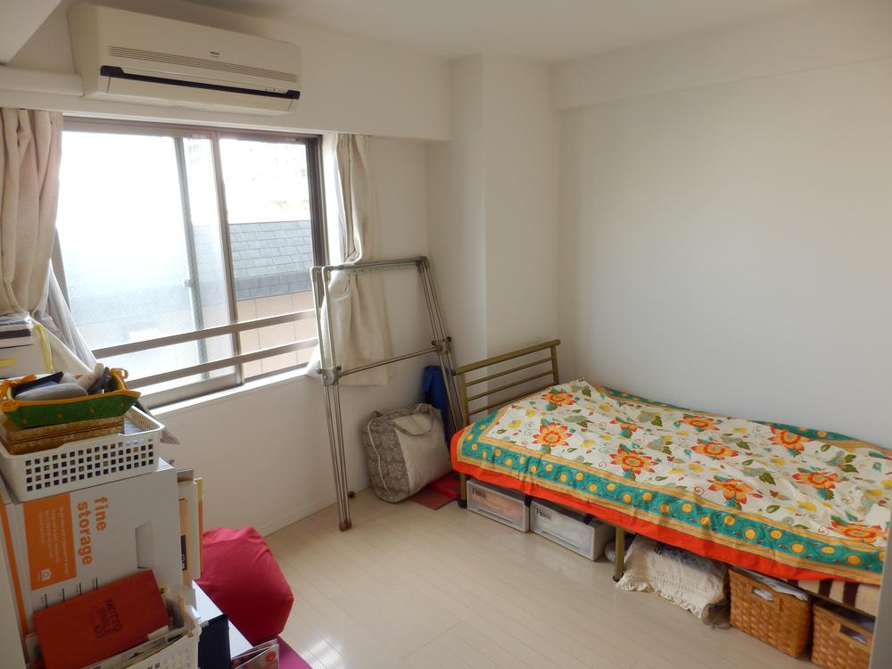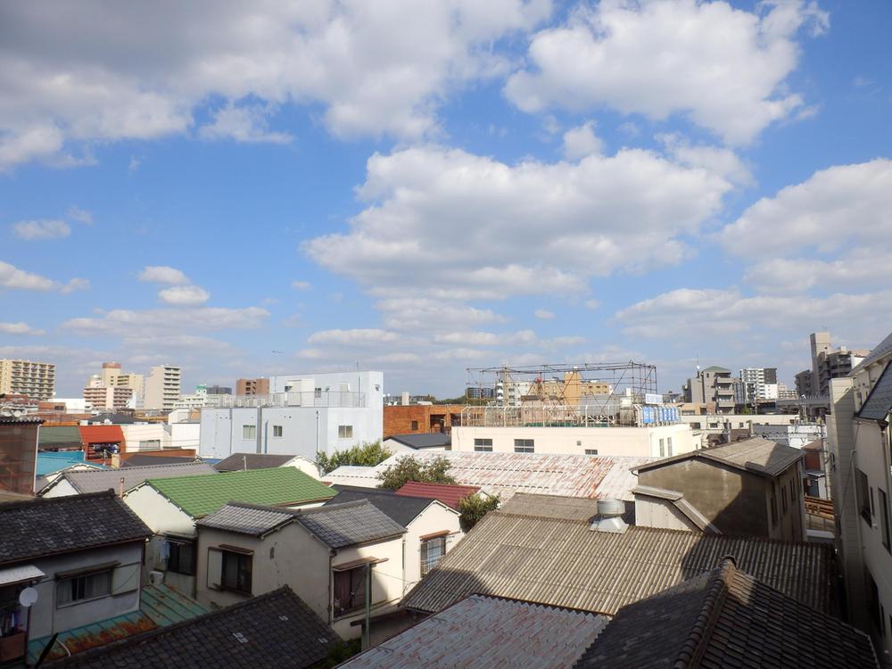|
|
Koto-ku, Tokyo
東京都江東区
|
|
JR Sobu Line "Kameido" walk 4 minutes
JR総武線「亀戸」歩4分
|
|
TV monitor interphone, All living room flooring, Bathroom Dryer, Otobasu, System kitchen, Flat to the station, Elevator
TVモニタ付インターホン、全居室フローリング、浴室乾燥機、オートバス、システムキッチン、駅まで平坦、エレベーター
|
Features pickup 特徴ピックアップ | | System kitchen / Bathroom Dryer / Flat to the station / Elevator / Otobasu / TV monitor interphone / All living room flooring システムキッチン /浴室乾燥機 /駅まで平坦 /エレベーター /オートバス /TVモニタ付インターホン /全居室フローリング |
Property name 物件名 | | Levi Kameido レヴィ亀戸 |
Price 価格 | | 23.8 million yen 2380万円 |
Floor plan 間取り | | 1LDK 1LDK |
Units sold 販売戸数 | | 1 units 1戸 |
Total units 総戸数 | | 79 units 79戸 |
Occupied area 専有面積 | | 39.28 sq m (11.88 tsubo) (center line of wall) 39.28m2(11.88坪)(壁芯) |
Other area その他面積 | | Balcony area: 5.32 sq m バルコニー面積:5.32m2 |
Whereabouts floor / structures and stories 所在階/構造・階建 | | 4th floor / RC10 story 4階/RC10階建 |
Completion date 完成時期(築年月) | | June 2009 2009年6月 |
Address 住所 | | Koto-ku, Tokyo Kameido 5 東京都江東区亀戸5 |
Traffic 交通 | | JR Sobu Line "Kameido" walk 4 minutes JR総武線「亀戸」歩4分 |
Related links 関連リンク | | [Related Sites of this company] 【この会社の関連サイト】 |
Person in charge 担当者より | | Person in charge of real-estate and building Nakajo Sota Age: 30 Daigyokai Experience: 8 years buying and selling real estate is a big shopping related to your life. Property introduction along the customer's life plan ・ Financial planning ・ Sales method ・ Asset management methods, such as, We try to be where I am allowed to better suggestions. Please feel free to contact us. 担当者宅建中條 聡太年齢:30代業界経験:8年不動産の売買はお客様の人生に係わる大きな買い物です。お客様のライフプランに沿って物件紹介・資金計画・販売方法・資産運用方法など、より良いご提案をさせて頂くことを心がけております。お気軽にご相談下さい。 |
Contact お問い合せ先 | | TEL: 0800-600-0874 [Toll free] mobile phone ・ Also available from PHS
Caller ID is not notified
Please contact the "saw SUUMO (Sumo)"
If it does not lead, If the real estate company TEL:0800-600-0874【通話料無料】携帯電話・PHSからもご利用いただけます
発信者番号は通知されません
「SUUMO(スーモ)を見た」と問い合わせください
つながらない方、不動産会社の方は
|
Administrative expense 管理費 | | 9100 yen / Month (consignment (cyclic)) 9100円/月(委託(巡回)) |
Repair reserve 修繕積立金 | | 4500 yen / Month 4500円/月 |
Expenses 諸費用 | | Town council fee: 150 yen / Month 町会費:150円/月 |
Time residents 入居時期 | | Consultation 相談 |
Whereabouts floor 所在階 | | 4th floor 4階 |
Direction 向き | | East 東 |
Overview and notices その他概要・特記事項 | | Contact: Nakajo Sota 担当者:中條 聡太 |
Structure-storey 構造・階建て | | RC10 story RC10階建 |
Site of the right form 敷地の権利形態 | | Ownership 所有権 |
Use district 用途地域 | | Commerce 商業 |
Parking lot 駐車場 | | Site (35,000 yen / Month) 敷地内(3万5000円/月) |
Company profile 会社概要 | | <Mediation> Minister of Land, Infrastructure and Transport (3) The 006,019 No. Mitsubishi Estate House net Co., Ltd. Monzennakacho office Yubinbango135-0048 Koto-ku, Tokyo Monzennakacho 1-4-8 Plaza Monzennakacho <仲介>国土交通大臣(3)第006019号三菱地所ハウスネット(株)門前仲町営業所〒135-0048 東京都江東区門前仲町1-4-8 プラザ門前仲町 |
Construction 施工 | | Kawada Industries Co., Ltd. 川田工業(株) |
