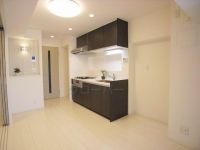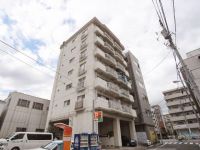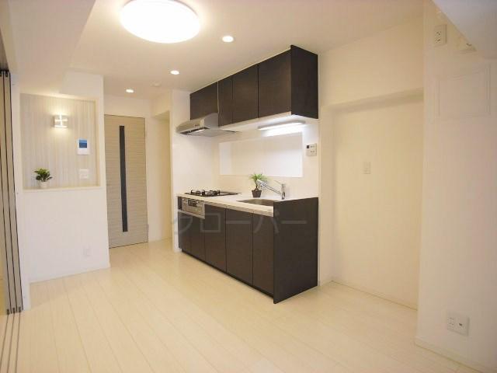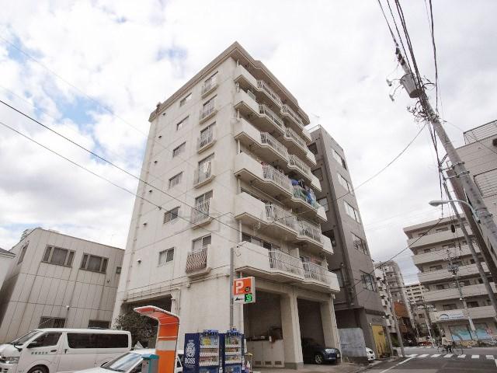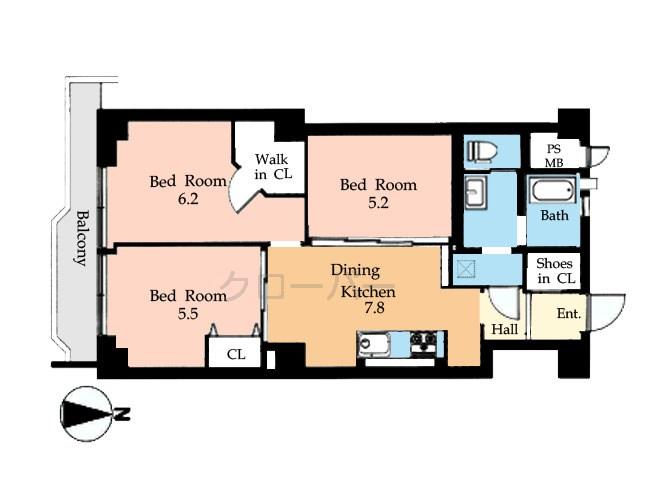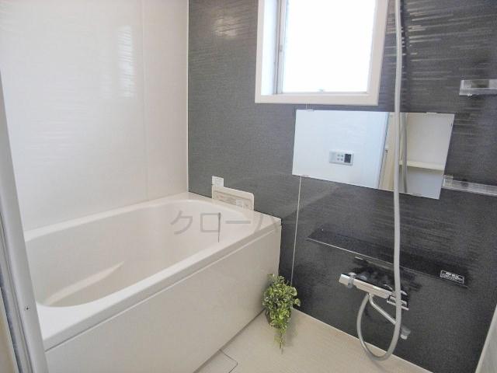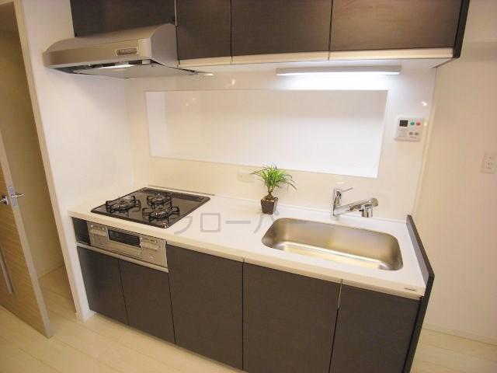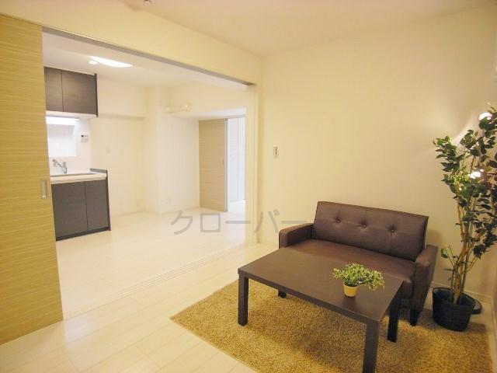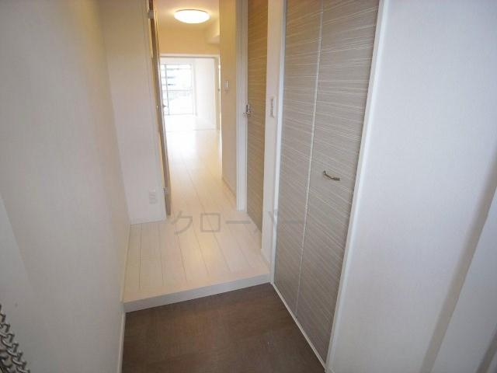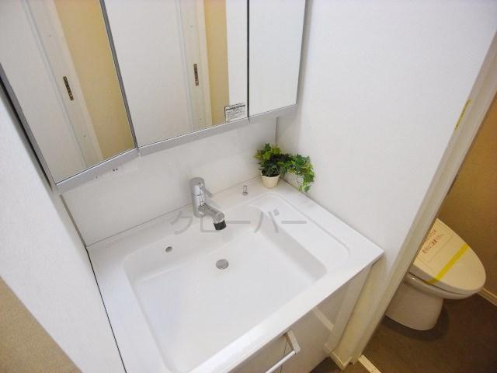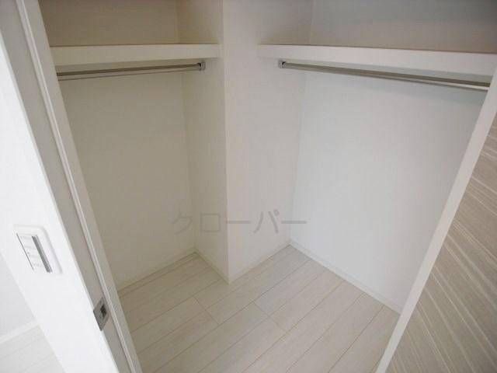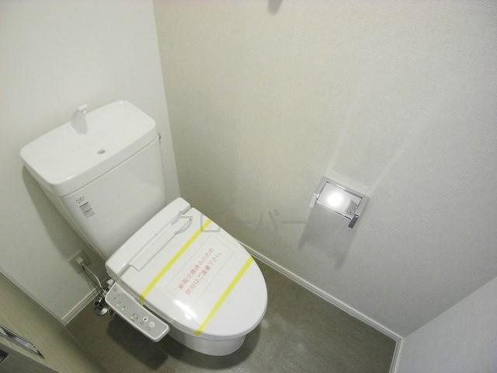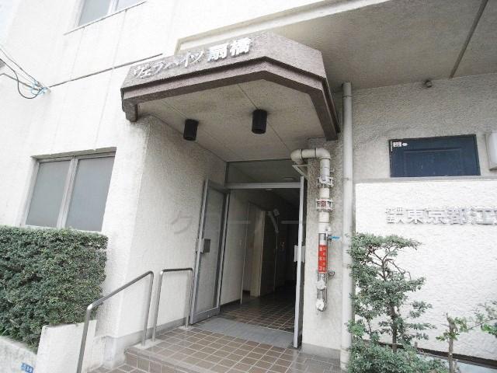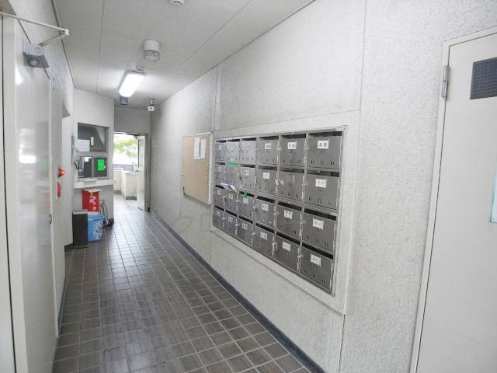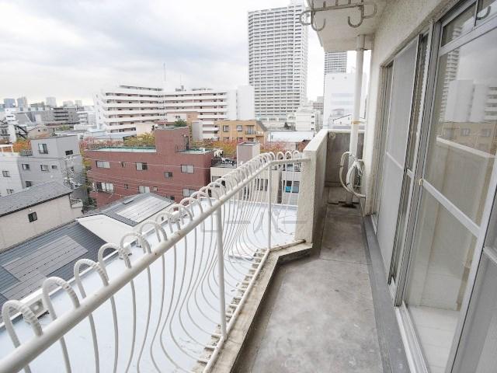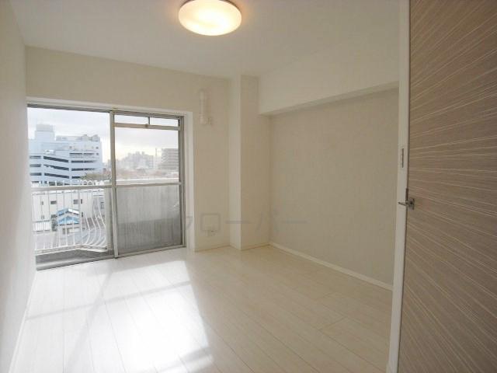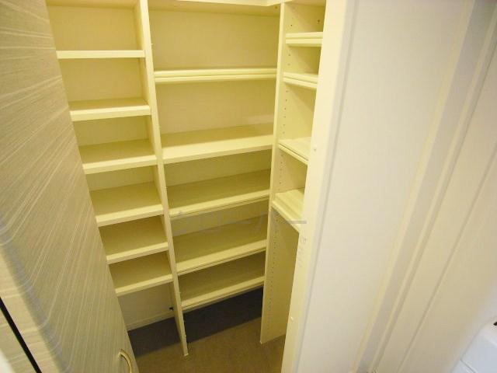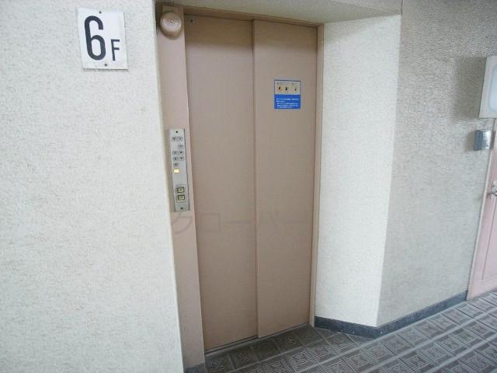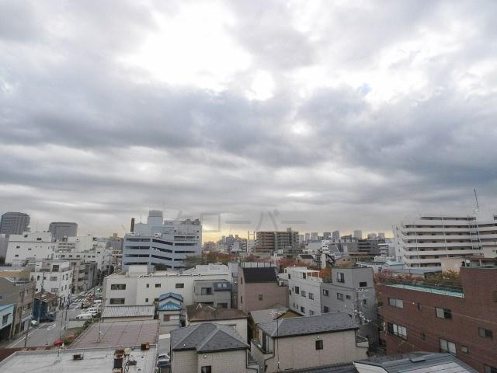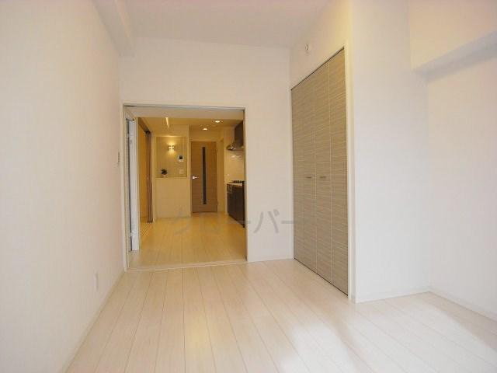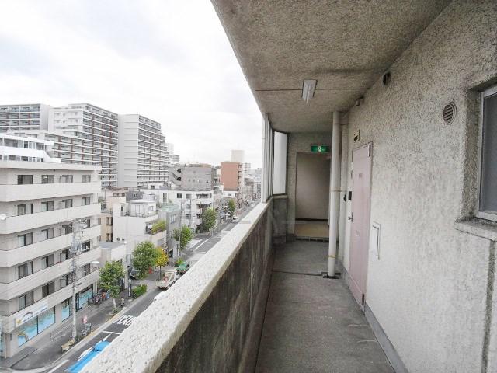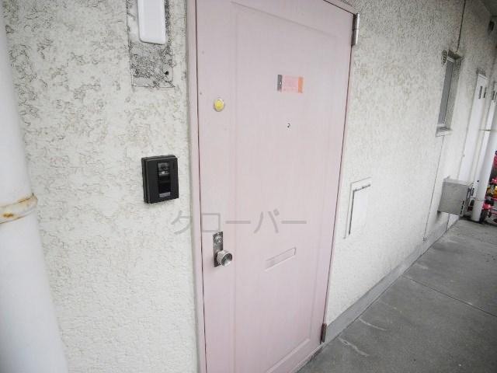|
|
Koto-ku, Tokyo
東京都江東区
|
|
Tokyo Metro Hanzomon "Kiyosumishirakawa" walk 10 minutes
東京メトロ半蔵門線「清澄白河」歩10分
|
|
■ New interior renovation. ■ 4 floor south-facing per per yang ・ View is good. ■ There is free bike shelter. (1000 yen per month) ■ The bathroom is with a happy window.
■新規内装リノベーション。■4階南向きにつき陽当り・眺望良好です。■バイク置場空きあります。(月額1000円)■浴室はうれしい窓付きです。
|
|
-----"This is it! "And trembling moment ----------"finally! Property that it seems " -------- It supports such encounter! --- Your guide [Tablet PC] Salesman of bringing the immediate corresponding ---------------------- situ arrange a search key of Listing to immediate sale property database in Japan & Customers ◆ "Full loan," "expenses also loan," "down payment zero" ◆ ◆ Puzzle over [Consultation of your money] There is confidence in! ◆ ∞∞∞ Renovation ・ If the apartment ∞∞∞∞∞∞ Lucky Clover on your feet ∞∞∞
―――――「これだ!」と震える瞬間 ――――――――――「ついに!」と思える物件 ―――――――― そんな出会いをサポートします! ―――ご案内には【タブレットPC】持参の営業マンが即対応――――――――――――――――――――――その場で日本中の売却物件データベースを検索し即時に物件のカギを手配&お客様をご案内します――――――――――――――――――――――◆「全額ローン」「諸費用もローン」「頭金ゼロ」◆◆頭を悩ませる【おカネのご相談】に自信あり!◆∞∞∞ リノベーション・マンションなら ∞∞∞∞∞∞ あなたの足元に幸運のクローバー ∞∞∞
|
Features pickup 特徴ピックアップ | | 2 along the line more accessible / Fiscal year Available / Energy-saving water heaters / Interior renovation / Facing south / System kitchen / Yang per good / Flat to the station / Washbasin with shower / South balcony / Flooring Chokawa / Bicycle-parking space / Elevator / High speed Internet correspondence / Warm water washing toilet seat / TV monitor interphone / Renovation / High-function toilet / All living room flooring / water filter / Maintained sidewalk / Bike shelter / Movable partition 2沿線以上利用可 /年度内入居可 /省エネ給湯器 /内装リフォーム /南向き /システムキッチン /陽当り良好 /駅まで平坦 /シャワー付洗面台 /南面バルコニー /フローリング張替 /駐輪場 /エレベーター /高速ネット対応 /温水洗浄便座 /TVモニタ付インターホン /リノベーション /高機能トイレ /全居室フローリング /浄水器 /整備された歩道 /バイク置場 /可動間仕切り |
Event information イベント情報 | | Local guide Board (Please be sure to ask in advance) schedule / Every Saturday, Sunday and public holidays time / 9:00 ~ 22: 00 ○ contact us toll-free ○ 0800-809-8679 □ ■ □ ■ □ ■ □ ■ □ ■ □ ■ □ ■ □ ■ □ ■ □ ■ □ ■ Please tell us the circumstances of the customer. Your attendance before, Your job back, etc. Please contact us. Weekday ・ Saturday and Sunday ・ We accept the holiday booking. It goes up to pick up in your car to your designated location. ☆ Real estate purchase consult at any time held in ☆ ○ consultation of mortgage ○ tax consultation ○ renovation of consultation ○ purchase instead of consultation In addition to your anxiety also ○ your home assessment above ・ What ... Please contact us if you have any thing to be worried about. □ ■ □ ■ □ ■ □ ■ □ ■ □ ■ □ ■ □ ■ □ ■ □ ■ □ ■ 現地案内会(事前に必ずお問い合わせください)日程/毎週土日祝時間/9:00 ~ 22:00○お問い合わせはフリーダイヤル○ 0800-809-8679□■□■□■□■□■□■□■□■□■□■□■お客様のご都合をお聞かせ下さい。ご出勤前、お仕事帰り等ご相談下さい。平日・土日・祝祭日のご予約を承っております。ご指定の場所にお車でお迎えに上がります。☆不動産購入相談も随時開催中☆ ○住宅ローンのご相談 ○税務上のご相談 ○リフォームのご相談 ○買換えのご相談 ○ご自宅の査定上記の他にもご不安・気になる事がありましたら何なりとご相談下さい。□■□■□■□■□■□■□■□■□■□■□■ |
Property name 物件名 | | 〓〓〓 Verahaitsu Ogibashi 〓〓〓 〓〓〓ヴェラハイツ扇橋〓〓〓 |
Price 価格 | | 22,900,000 yen 2290万円 |
Floor plan 間取り | | 3DK 3DK |
Units sold 販売戸数 | | 1 units 1戸 |
Total units 総戸数 | | 26 units 26戸 |
Occupied area 専有面積 | | 58.3 sq m (17.63 tsubo) (center line of wall) 58.3m2(17.63坪)(壁芯) |
Other area その他面積 | | Balcony area: 6.44 sq m バルコニー面積:6.44m2 |
Whereabouts floor / structures and stories 所在階/構造・階建 | | 4th floor / RC7 story 4階/RC7階建 |
Completion date 完成時期(築年月) | | April 1975 1975年4月 |
Address 住所 | | Koto-ku, Tokyo Ogibashi 1-2-9 東京都江東区扇橋1-2-9 |
Traffic 交通 | | Tokyo Metro Hanzomon "Kiyosumishirakawa" walk 10 minutes
Tokyo Metro Hanzomon "Sumiyoshi" walk 16 minutes
Toei Shinjuku Line "Kikugawa" walk 13 minutes 東京メトロ半蔵門線「清澄白河」歩10分
東京メトロ半蔵門線「住吉」歩16分
都営新宿線「菊川」歩13分
|
Related links 関連リンク | | [Related Sites of this company] 【この会社の関連サイト】 |
Person in charge 担当者より | | Person in charge of real-estate and building Koganezawa Meet in six years a good home: Kenji Age: 30 Daigyokai experience. And it can be purchased safely. Such, In order to become a help "your edge" for customers, Is a real estate man running around. Please use more and more Jobs! 担当者宅建小金沢 健二年齢:30代業界経験:6年いい家に出会う。そして無事に購入できる。そんな、お客様にとっての「ご縁」の一助となるために、走り回る不動産マンです。どんどんコキ使ってください! |
Contact お問い合せ先 | | TEL: 0800-809-8679 [Toll free] mobile phone ・ Also available from PHS
Caller ID is not notified
Please contact the "saw SUUMO (Sumo)"
If it does not lead, If the real estate company TEL:0800-809-8679【通話料無料】携帯電話・PHSからもご利用いただけます
発信者番号は通知されません
「SUUMO(スーモ)を見た」と問い合わせください
つながらない方、不動産会社の方は
|
Administrative expense 管理費 | | 15,600 yen / Month (self-management) 1万5600円/月(自主管理) |
Repair reserve 修繕積立金 | | / Month /月 |
Time residents 入居時期 | | Consultation 相談 |
Whereabouts floor 所在階 | | 4th floor 4階 |
Direction 向き | | South 南 |
Overview and notices その他概要・特記事項 | | Contact: Koganezawa Kenji 担当者:小金沢 健二 |
Structure-storey 構造・階建て | | RC7 story RC7階建 |
Site of the right form 敷地の権利形態 | | Ownership 所有権 |
Company profile 会社概要 | | <Mediation> Governor of Tokyo (1) No. 095156 (Ltd.) clover Yubinbango150-0031 Shibuya-ku, Tokyo Sakuragaoka-cho, 26-1 Cerulean Tower 15th floor <仲介>東京都知事(1)第095156号(株)クローバー〒150-0031 東京都渋谷区桜丘町26-1 セルリアンタワー15階 |
Construction 施工 | | Tokai Kogyo Co., Ltd. (stock) 東海興業(株) |
