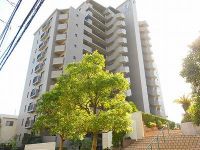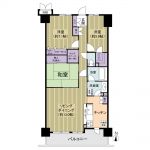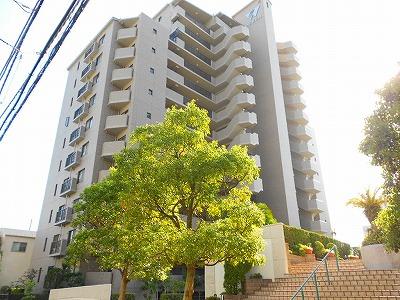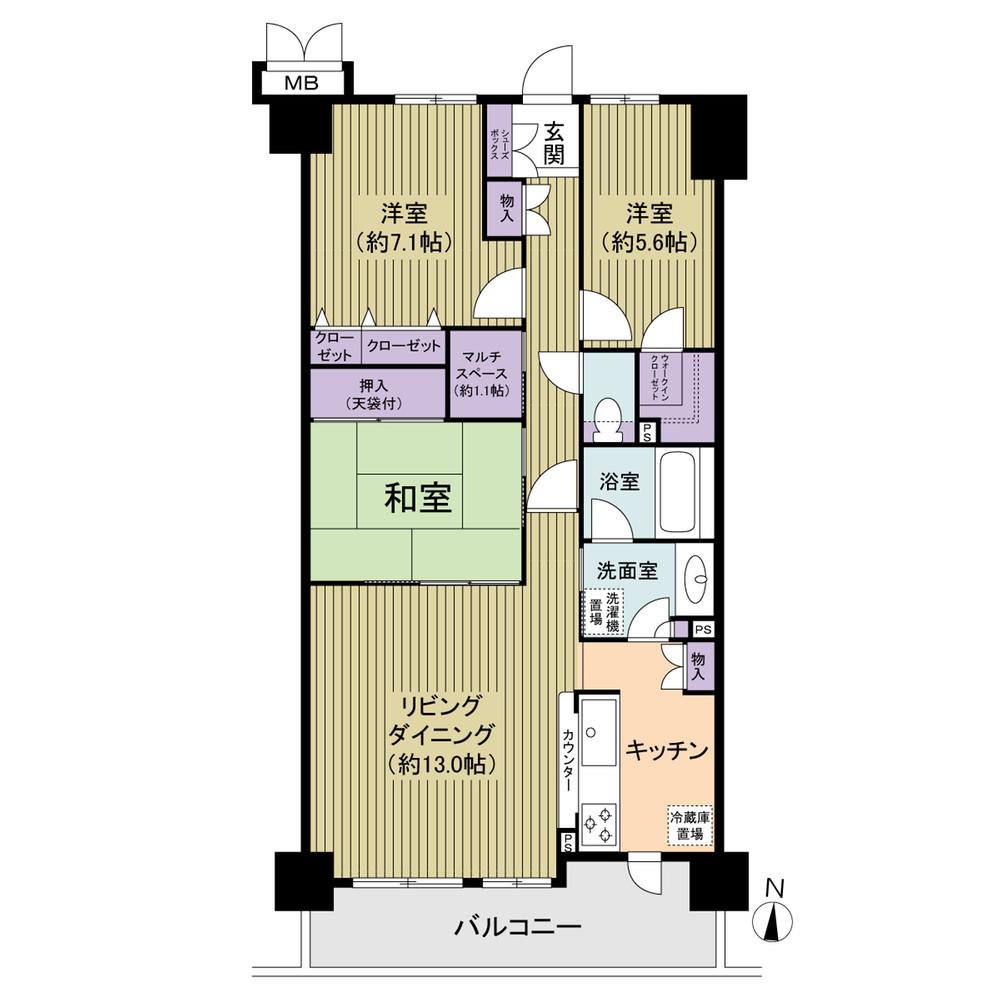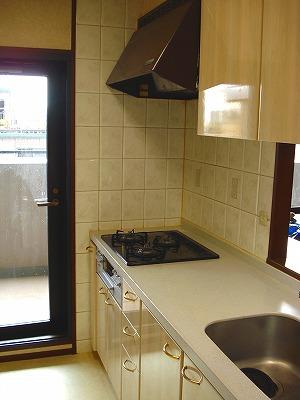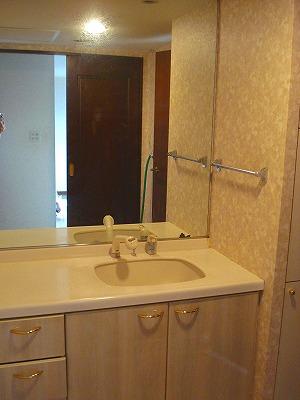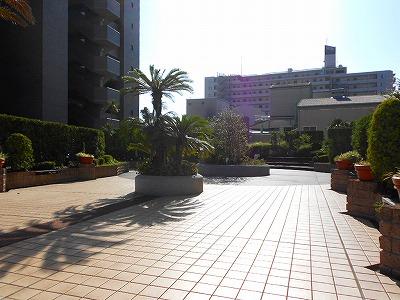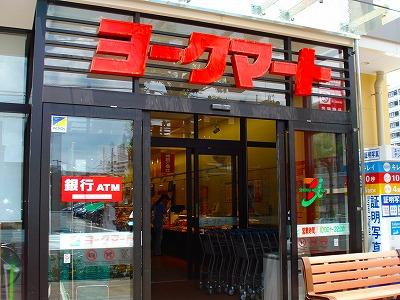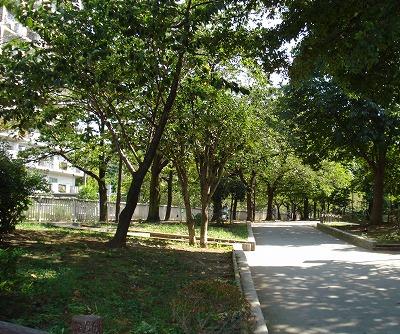|
|
Koto-ku, Tokyo
東京都江東区
|
|
Toei Shinjuku Line "Oshima" walk 11 minutes
都営新宿線「大島」歩11分
|
|
Facing south, South balcony, Super close, Yang per goodese-style room, Ventilation good, System kitchen, All room storage, A quiet residential area, Around traffic fewer, Elevator, Mu front building, Walk ink
南向き、南面バルコニー、スーパーが近い、陽当り良好、和室、通風良好、システムキッチン、全居室収納、閑静な住宅地、周辺交通量少なめ、エレベーター、前面棟無、ウォークインク
|
|
■ Large-scale apartment of the total number of units 145 units ■ Facing south ・ Day ・ Ventilation good ■ Storage space abundant walk-in closet ■ About 1.1 Pledge multi-space of ■ Good housekeeping flow line 3WAY kitchen
■総戸数145戸の大規模マンション■南向き・日当たり・通風良好■収納スペース豊富なウォークインクローゼット■約1.1帖のマルチスペース■家事動線の良い3WAYキッチン
|
Features pickup 特徴ピックアップ | | Super close / Facing south / System kitchen / Yang per good / All room storage / A quiet residential area / Around traffic fewer / Japanese-style room / South balcony / Elevator / Mu front building / Ventilation good / Walk-in closet / Delivery Box スーパーが近い /南向き /システムキッチン /陽当り良好 /全居室収納 /閑静な住宅地 /周辺交通量少なめ /和室 /南面バルコニー /エレベーター /前面棟無 /通風良好 /ウォークインクロゼット /宅配ボックス |
Property name 物件名 | | The ・ Uinberu Sendai moat park Sunny wing ザ・ウインベル仙台堀公園サニーウイング |
Price 価格 | | 32,800,000 yen 3280万円 |
Floor plan 間取り | | 3LDK 3LDK |
Units sold 販売戸数 | | 1 units 1戸 |
Total units 総戸数 | | 145 units 145戸 |
Occupied area 専有面積 | | 82.19 sq m (24.86 tsubo) (center line of wall) 82.19m2(24.86坪)(壁芯) |
Other area その他面積 | | Balcony area: 11.61 sq m バルコニー面積:11.61m2 |
Whereabouts floor / structures and stories 所在階/構造・階建 | | 3rd floor / SRC14 floors 1 underground story 3階/SRC14階地下1階建 |
Completion date 完成時期(築年月) | | February 1998 1998年2月 |
Address 住所 | | Koto-ku, Tokyo Higashisuna 1 東京都江東区東砂1 |
Traffic 交通 | | Toei Shinjuku Line "Oshima" walk 11 minutes 都営新宿線「大島」歩11分
|
Person in charge 担当者より | | Person in charge of real-estate and building Kato Masato Age: 20 Daigyokai Experience: My name is Kato in charge of the five-year Koto Sunamachi area. The sale of the apartment of Sunamachi area ・ Please feel free to contact us when you purchase. Thank you. 担当者宅建加藤 誠人年齢:20代業界経験:5年江東区砂町エリアを担当している加藤と申します。砂町エリアのマンションの売却・ご購入の際はお気軽にご相談下さい。よろしくお願い致します。 |
Contact お問い合せ先 | | TEL: 0800-602-6706 [Toll free] mobile phone ・ Also available from PHS
Caller ID is not notified
Please contact the "saw SUUMO (Sumo)"
If it does not lead, If the real estate company TEL:0800-602-6706【通話料無料】携帯電話・PHSからもご利用いただけます
発信者番号は通知されません
「SUUMO(スーモ)を見た」と問い合わせください
つながらない方、不動産会社の方は
|
Administrative expense 管理費 | | 11,100 yen / Month (consignment (commuting)) 1万1100円/月(委託(通勤)) |
Repair reserve 修繕積立金 | | 6700 yen / Month 6700円/月 |
Time residents 入居時期 | | Consultation 相談 |
Whereabouts floor 所在階 | | 3rd floor 3階 |
Direction 向き | | South 南 |
Overview and notices その他概要・特記事項 | | Contact: Kato Masato 担当者:加藤 誠人 |
Structure-storey 構造・階建て | | SRC14 floors 1 underground story SRC14階地下1階建 |
Site of the right form 敷地の権利形態 | | Ownership 所有権 |
Use district 用途地域 | | Semi-industrial 準工業 |
Parking lot 駐車場 | | Sky Mu 空無 |
Company profile 会社概要 | | <Mediation> Minister of Land, Infrastructure and Transport (1) No. 008026 (Ltd.) Haseko realistic Estate Toyocho shop Yubinbango135-0016, Koto-ku, Tokyo, Toyo 5-31-17 young bamboo building the fourth floor <仲介>国土交通大臣(1)第008026号(株)長谷工リアルエステート東陽町店〒135-0016 東京都江東区東陽5-31-17 若竹ビル4階 |
Construction 施工 | | HASEKO Corporation (株)長谷工コーポレーション |
