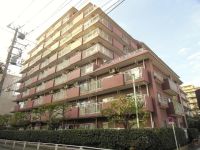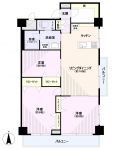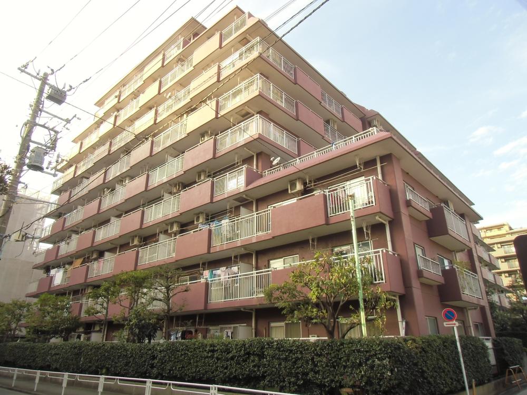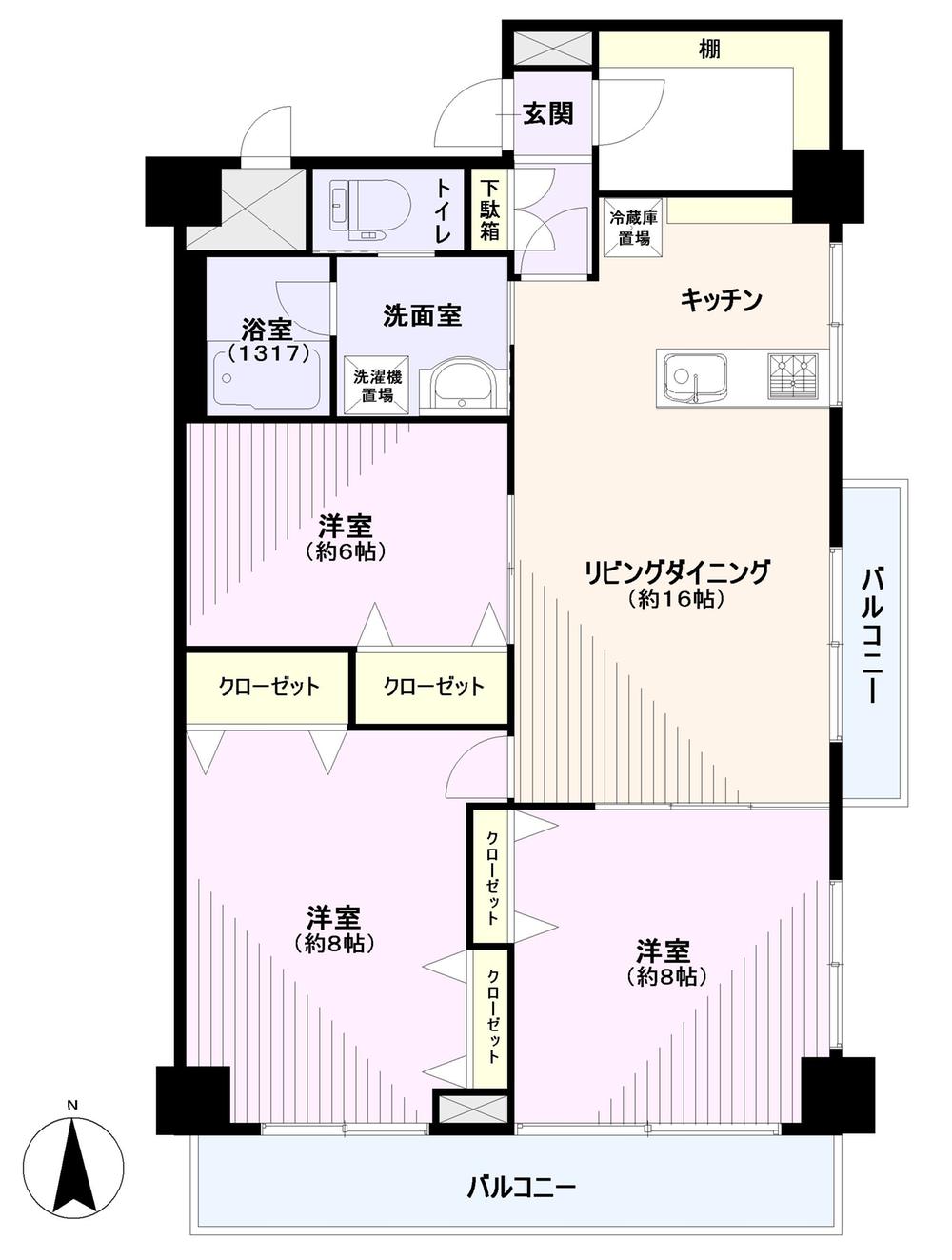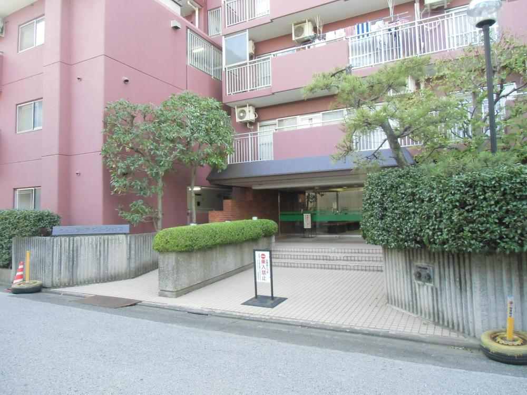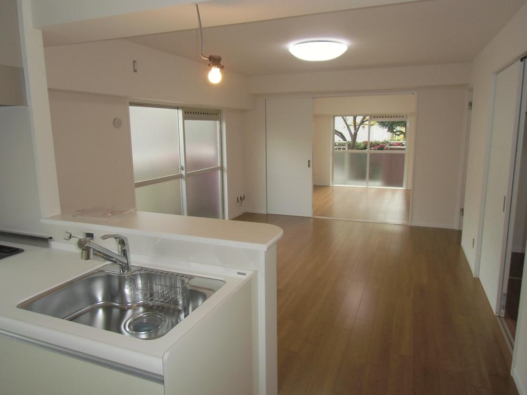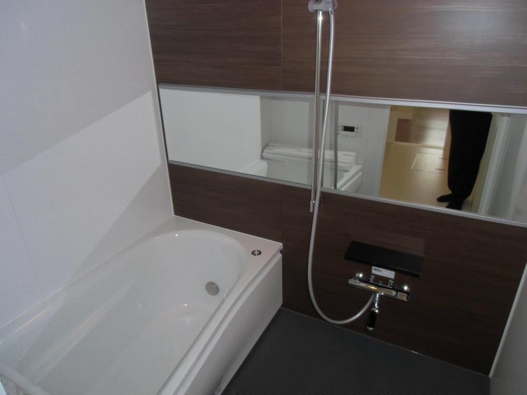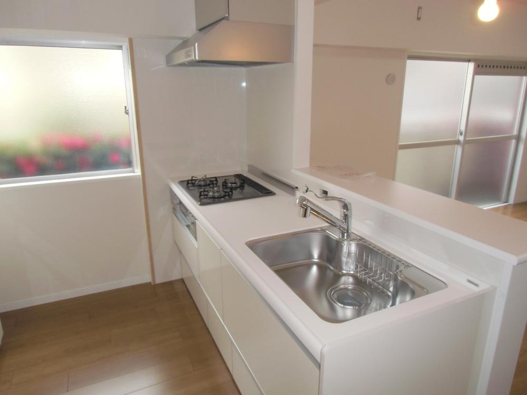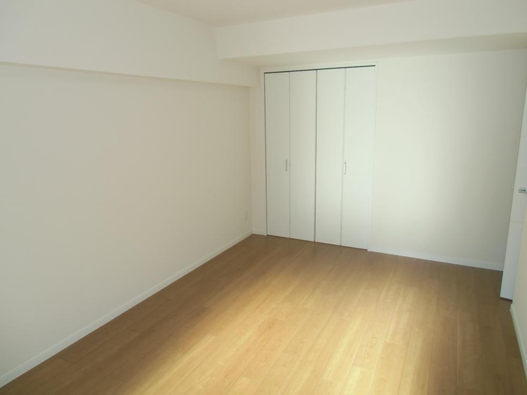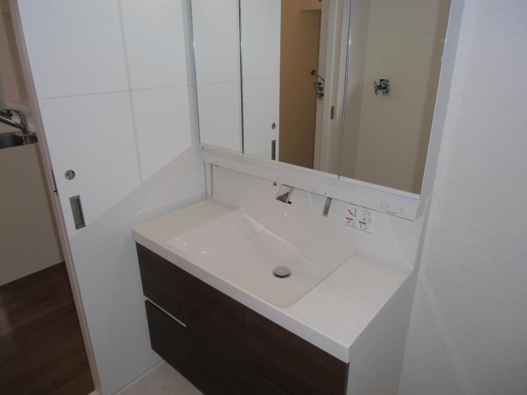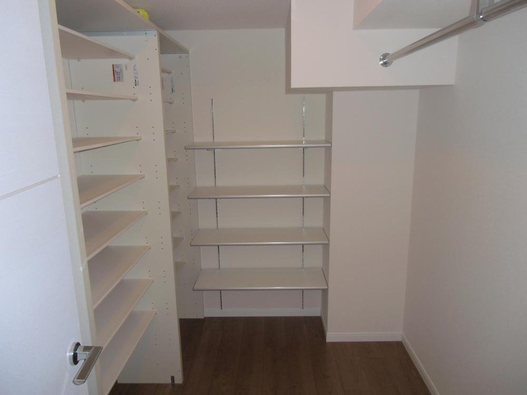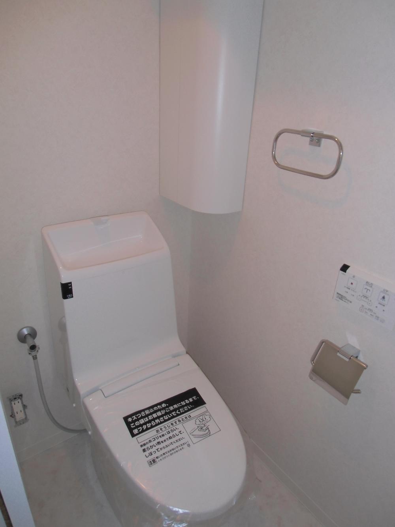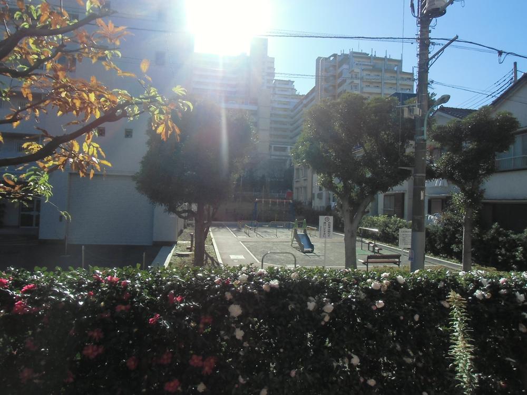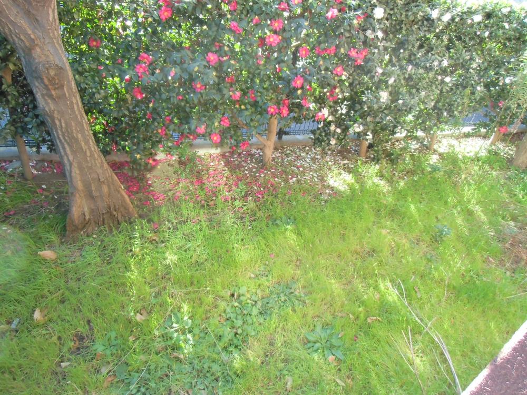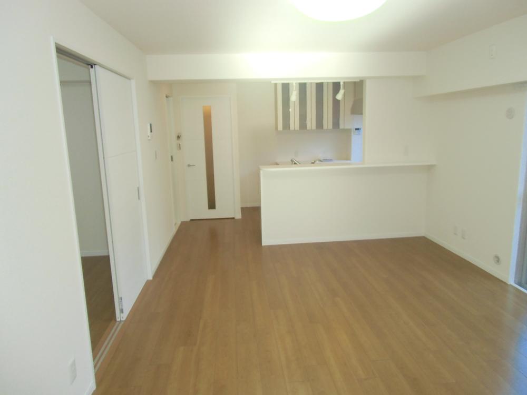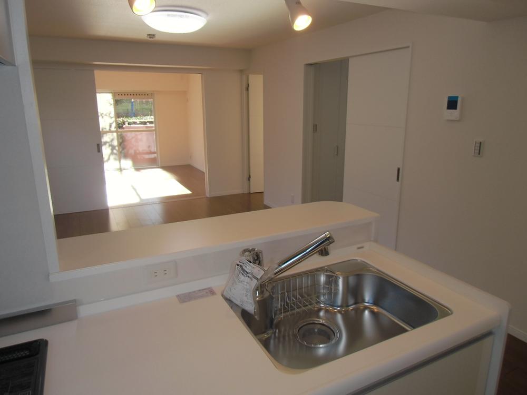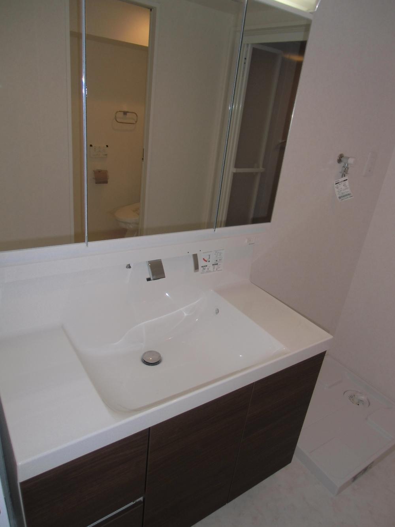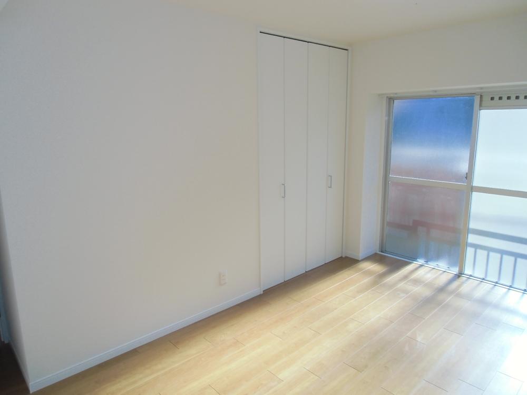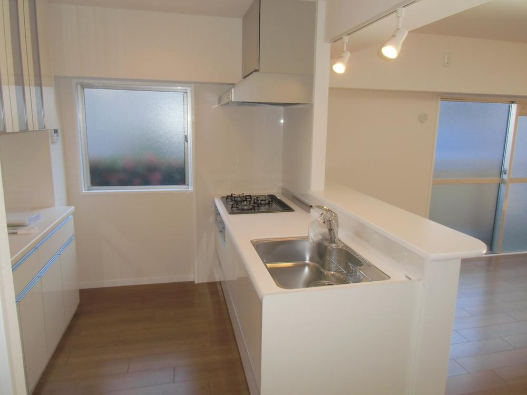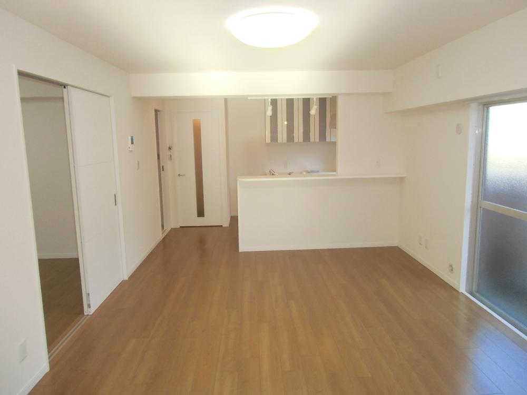|
|
Koto-ku, Tokyo
東京都江東区
|
|
Tokyo Metro Tozai Line "Minamisunamachi" walk 3 minutes
東京メトロ東西線「南砂町」歩3分
|
|
■ Minamisunamachi Station 3-minute walk of a good location ■ Southeast corner room ・ Yang per good ■ Two-sided balcony ■ Interior renovation after delivery (2013 November scheduled to be completed) ■ Available in the self-propelled parking site
■南砂町駅 徒歩3分の好立地■東南の角部屋・陽当り良好■2面バルコニー■内装リフォーム後引渡し(平成25年11月完了予定)■敷地内自走式駐車場空き有り
|
|
・ About as a peripheral facility to the topics Lek Plaza 360m ・ Total units 108 units ・ Private garden About 25 sq m with Royalty free ・ Reform content 2013 November scheduled to be completed face-to-face system Kitchen, Bathroom (with Reheating function) 13-17 size vanity, Toilet (with shower toilet seat), Water-supply pipe ・ Hot water supply pipe replacement, Joinery replacement electric water heater replacement, Two air conditioning installed in the 6 Pledge of Western-style, With lighting, Switch plate outlet exchange, House cleaning, etc.
・周辺施設としてトピレックプラザまで約360m・総戸数108戸・専用庭 約25m2付き 使用料無料・リフォーム内容 平成25年11月完成予定対面式システムキッチン、浴室(追い焚き機能付)13-17サイズ洗面化粧台、トイレ(シャワー便座付)、給水管・給湯管交換、建具交換電気温水器交換、6帖の洋室にエアコン2台設置、照明付き、スイッチプレートコンセント交換、ハウスクリーニング等
|
Features pickup 特徴ピックアップ | | Fiscal year Available / Interior renovation / Facing south / Corner dwelling unit / Yang per good / All room storage / Flat to the station / A quiet residential area / LDK15 tatami mats or more / Around traffic fewer / Face-to-face kitchen / Plane parking / 2 or more sides balcony / South balcony / Flooring Chokawa / Nantei / TV monitor interphone / All living room flooring / Flat terrain / Private garden 年度内入居可 /内装リフォーム /南向き /角住戸 /陽当り良好 /全居室収納 /駅まで平坦 /閑静な住宅地 /LDK15畳以上 /周辺交通量少なめ /対面式キッチン /平面駐車場 /2面以上バルコニー /南面バルコニー /フローリング張替 /南庭 /TVモニタ付インターホン /全居室フローリング /平坦地 /専用庭 |
Property name 物件名 | | Welfare Green Minamisuna ウェルフェアグリーン南砂 |
Price 価格 | | 32,800,000 yen 3280万円 |
Floor plan 間取り | | 3LDK + S (storeroom) 3LDK+S(納戸) |
Units sold 販売戸数 | | 1 units 1戸 |
Total units 総戸数 | | 108 units 108戸 |
Occupied area 専有面積 | | 83.16 sq m (center line of wall) 83.16m2(壁芯) |
Other area その他面積 | | Balcony area: 12.28 sq m , Private garden: 25 sq m (use fee Mu) バルコニー面積:12.28m2、専用庭:25m2(使用料無) |
Whereabouts floor / structures and stories 所在階/構造・階建 | | 1st floor / SRC9 story 1階/SRC9階建 |
Completion date 完成時期(築年月) | | June 1983 1983年6月 |
Address 住所 | | Koto-ku, Tokyo Minamisuna 7 東京都江東区南砂7 |
Traffic 交通 | | Tokyo Metro Tozai Line "Minamisunamachi" walk 3 minutes 東京メトロ東西線「南砂町」歩3分
|
Related links 関連リンク | | [Related Sites of this company] 【この会社の関連サイト】 |
Person in charge 担当者より | | Person in charge of real-estate and building Hotate TakeshiJiro 担当者宅建保立 壮次郎 |
Contact お問い合せ先 | | TEL: 0800-603-0363 [Toll free] mobile phone ・ Also available from PHS
Caller ID is not notified
Please contact the "saw SUUMO (Sumo)"
If it does not lead, If the real estate company TEL:0800-603-0363【通話料無料】携帯電話・PHSからもご利用いただけます
発信者番号は通知されません
「SUUMO(スーモ)を見た」と問い合わせください
つながらない方、不動産会社の方は
|
Administrative expense 管理費 | | 7500 yen / Month (consignment (resident)) 7500円/月(委託(常駐)) |
Repair reserve 修繕積立金 | | 10,500 yen / Month 1万500円/月 |
Time residents 入居時期 | | Immediate available 即入居可 |
Whereabouts floor 所在階 | | 1st floor 1階 |
Direction 向き | | South 南 |
Renovation リフォーム | | December 2013 interior renovation completed (kitchen ・ bathroom ・ toilet ・ wall ・ floor ・ all rooms) 2013年12月内装リフォーム済(キッチン・浴室・トイレ・壁・床・全室) |
Overview and notices その他概要・特記事項 | | Contact: Hotate TakeshiJiro 担当者:保立 壮次郎 |
Structure-storey 構造・階建て | | SRC9 story SRC9階建 |
Site of the right form 敷地の権利形態 | | Ownership 所有権 |
Parking lot 駐車場 | | Site (15,000 yen / Month) 敷地内(1万5000円/月) |
Company profile 会社概要 | | <Seller> Minister of Land, Infrastructure and Transport (9) No. 003115 Okuraya Housing Corporation Toyocho office Yubinbango135-0016 Koto-ku, Tokyo Toyo 2-2-4 <売主>国土交通大臣(9)第003115号オークラヤ住宅(株)東陽町営業所〒135-0016 東京都江東区東陽2-2-4 |
