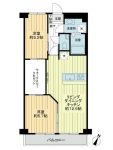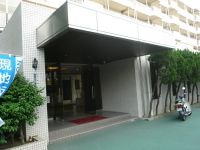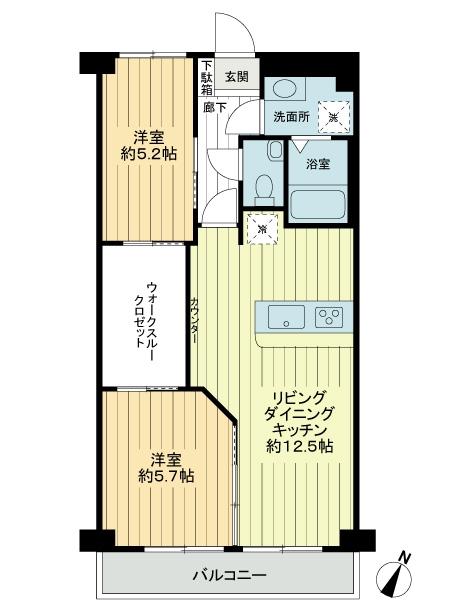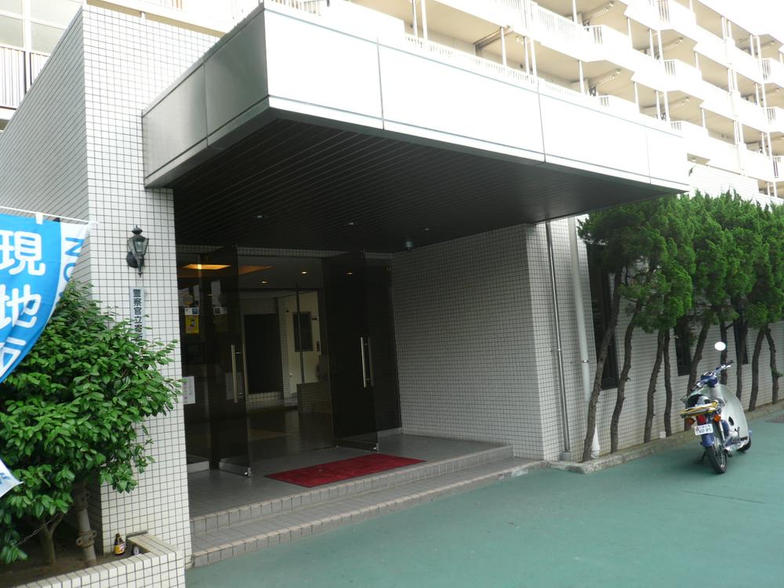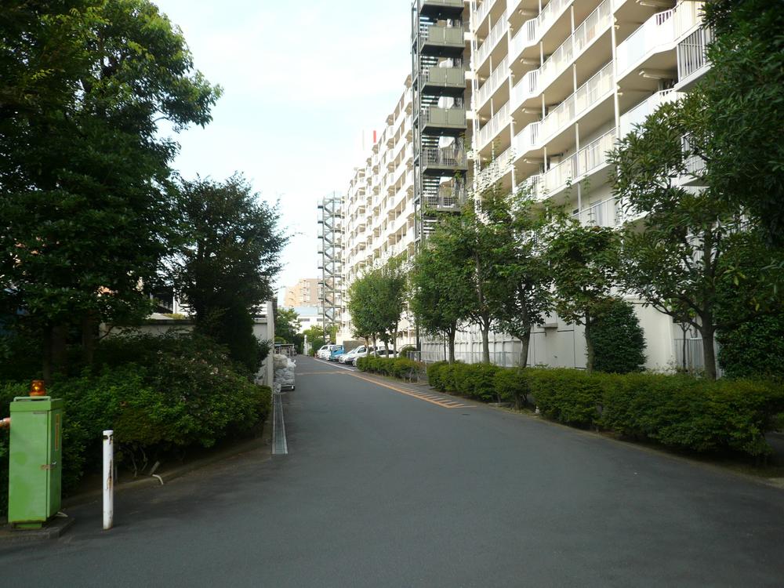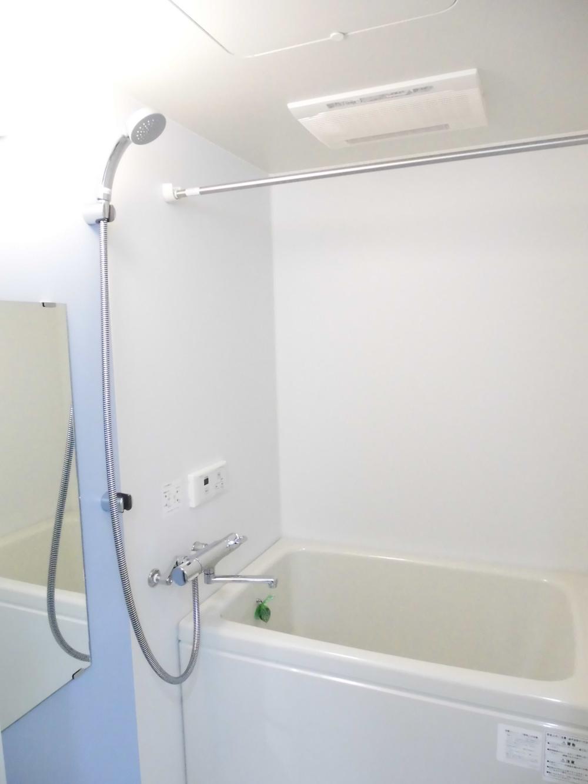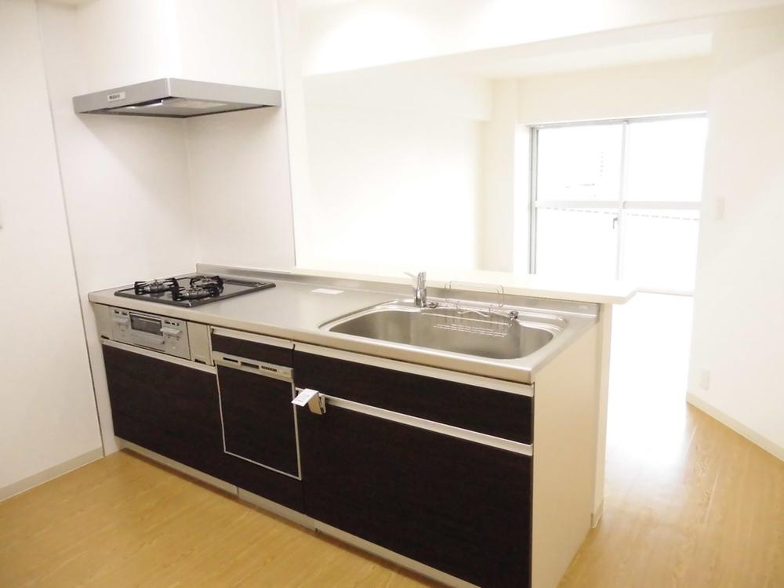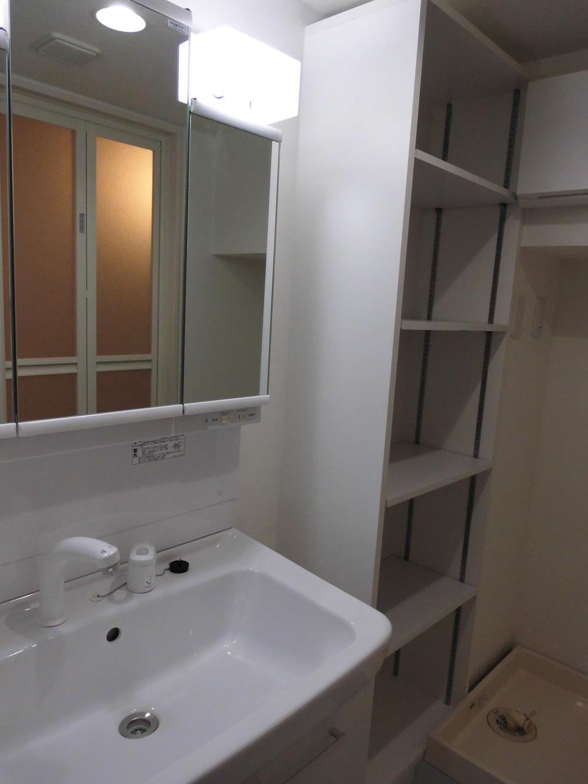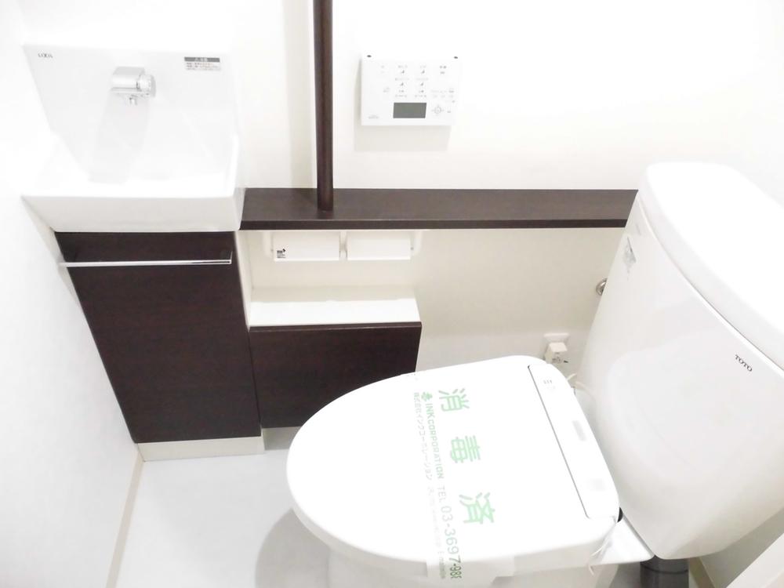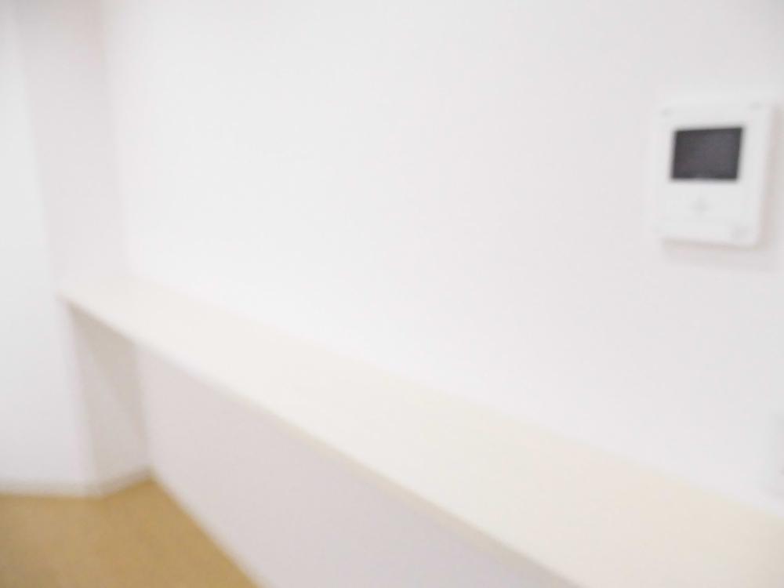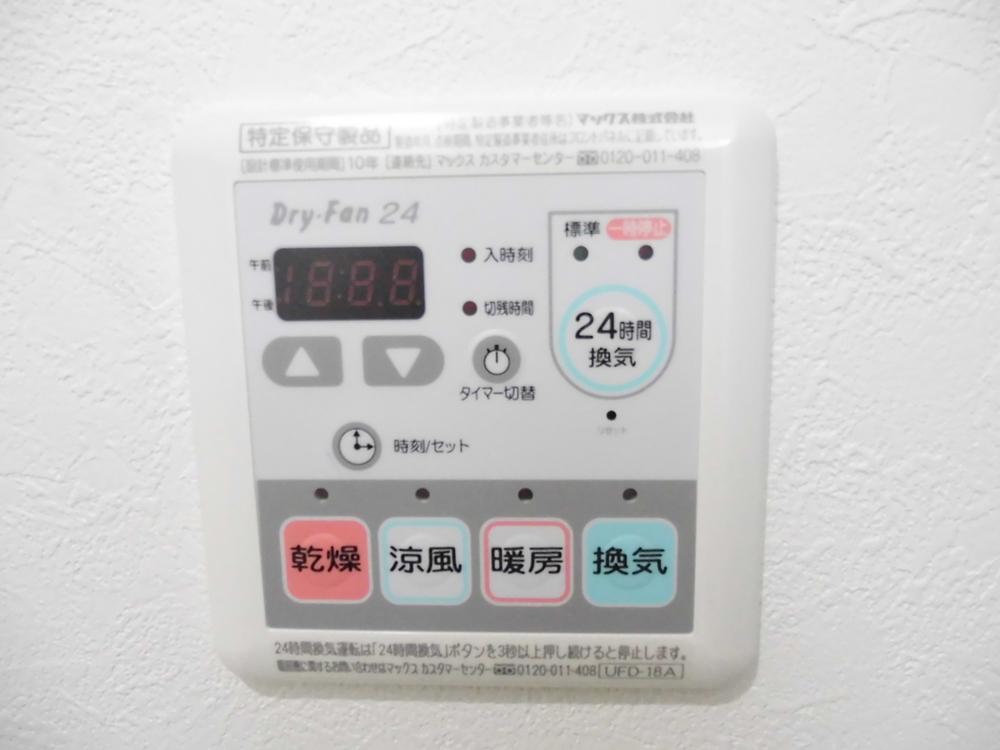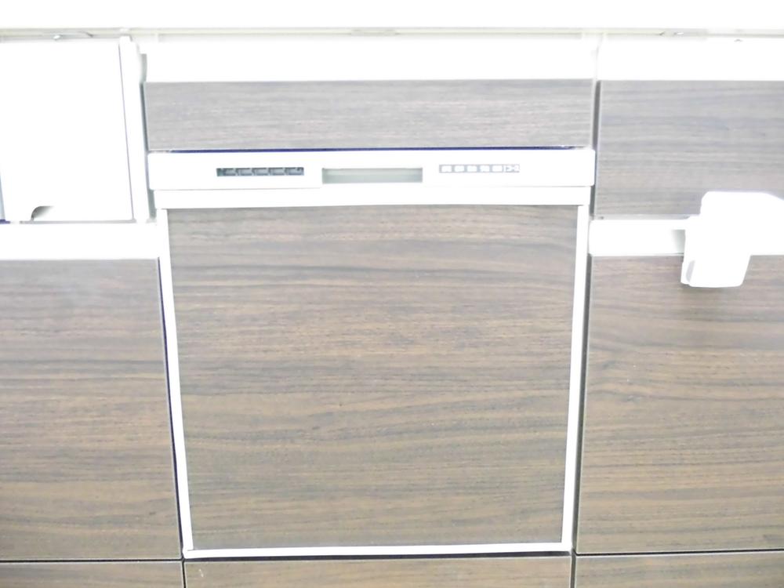|
|
Koto-ku, Tokyo
東京都江東区
|
|
Tokyo Metro Yurakucho Line "Toyosu" walk 13 minutes
東京メトロ有楽町線「豊洲」歩13分
|
|
Already full renovation. Of water around the feature has been enhanced. Joinery, Receipt, Surface all settled new exchange. Also it has been modified easy-to-use as floor plan. By all means please see once.
フルリノベーション済。水廻りの機能が充実しています。建具、収納、表層全て新規交換済。間取りも使いやすい様に変更してあります。ぜひ一度ご覧ください。
|
|
<Reform contents> ・ Joinery new ・ Storage New Entrance storage, Wash, Walk-through closet new mounting ・ All the water around the new exchange Kitchen: dishwasher Toilets: auto open function + with bidet Bathroom: With ventilation dryer
<リフォーム内容>・建具新規・収納新規 玄関収納、洗面、ウォークスルークローゼット新規取付・水廻り全て新規交換 キッチン:食洗機付 トイレ:オートオープン機能+ウォシュレット付 浴室:換気乾燥機付
|
Features pickup 特徴ピックアップ | | Immediate Available / Riverside / It is close to the city / Interior renovation / System kitchen / Bathroom Dryer / A quiet residential area / Around traffic fewer / Starting station / Face-to-face kitchen / Southeast direction / South balcony / Bicycle-parking space / Elevator / TV monitor interphone / High-function toilet / All living room flooring / Dish washing dryer / Walk-in closet / Pets Negotiable / Bike shelter 即入居可 /リバーサイド /市街地が近い /内装リフォーム /システムキッチン /浴室乾燥機 /閑静な住宅地 /周辺交通量少なめ /始発駅 /対面式キッチン /東南向き /南面バルコニー /駐輪場 /エレベーター /TVモニタ付インターホン /高機能トイレ /全居室フローリング /食器洗乾燥機 /ウォークインクロゼット /ペット相談 /バイク置場 |
Property name 物件名 | | Riverside Town Minami Kiba Sky Heights リバーサイドタウン木場南スカイハイツ |
Price 価格 | | 26,800,000 yen 2680万円 |
Floor plan 間取り | | 2LDK + S (storeroom) 2LDK+S(納戸) |
Units sold 販売戸数 | | 1 units 1戸 |
Occupied area 専有面積 | | 58.8 sq m (center line of wall) 58.8m2(壁芯) |
Other area その他面積 | | Balcony area: 6.72 sq m バルコニー面積:6.72m2 |
Whereabouts floor / structures and stories 所在階/構造・階建 | | 9 floor / SRC10 story 9階/SRC10階建 |
Completion date 完成時期(築年月) | | June 1983 1983年6月 |
Address 住所 | | Koto-ku, Tokyo Edagawa 1 東京都江東区枝川1 |
Traffic 交通 | | Tokyo Metro Yurakucho Line "Toyosu" walk 13 minutes 東京メトロ有楽町線「豊洲」歩13分
|
Related links 関連リンク | | [Related Sites of this company] 【この会社の関連サイト】 |
Person in charge 担当者より | | Person in charge of new employees Masanori Iwasa Age: 20 Daigyokai experience: This is Iwasa of one year new employees. We have extensive specialized as now enjoy a lot of the sale purchase requests from customers. You can be allowed to help hard as "one person eyes of our customers." Now if. Thank you. 担当者新入社員 岩佐正則年齢:20代業界経験:1年新入社員の岩佐です。これからお客さまからの売却購入依頼を多くいただけるように鋭意専業しております。今なら「一人目のお客様」として一生懸命お手伝いさせていただくことができます。よろしくお願いいたします。 |
Contact お問い合せ先 | | TEL: 0120-984841 [Toll free] Please contact the "saw SUUMO (Sumo)" TEL:0120-984841【通話料無料】「SUUMO(スーモ)を見た」と問い合わせください |
Administrative expense 管理費 | | 6100 yen / Month (consignment (commuting)) 6100円/月(委託(通勤)) |
Repair reserve 修繕積立金 | | 4000 yen / Month 4000円/月 |
Time residents 入居時期 | | Immediate available 即入居可 |
Whereabouts floor 所在階 | | 9 floor 9階 |
Direction 向き | | Southeast 南東 |
Renovation リフォーム | | 2013 September interior renovation completed (kitchen ・ bathroom ・ toilet ・ wall ・ floor ・ all rooms) 2013年9月内装リフォーム済(キッチン・浴室・トイレ・壁・床・全室) |
Overview and notices その他概要・特記事項 | | The person in charge: new employees Masanori Iwasa 担当者:新入社員 岩佐正則 |
Structure-storey 構造・階建て | | SRC10 story SRC10階建 |
Site of the right form 敷地の権利形態 | | Ownership 所有権 |
Use district 用途地域 | | Semi-industrial 準工業 |
Parking lot 駐車場 | | Sky Mu 空無 |
Company profile 会社概要 | | <Mediation> Minister of Land, Infrastructure and Transport (6) No. 004,139 (one company) Real Estate Association (Corporation) metropolitan area real estate Fair Trade Council member (Ltd.) Daikyo Riarudo Monzennakacho shop / Telephone reception → Headquarters: Tokyo Yubinbango135-0048, Koto-ku, Tokyo Monzennakacho 1-6-12 Monzennakacho MA building the fifth floor <仲介>国土交通大臣(6)第004139号(一社)不動産協会会員 (公社)首都圏不動産公正取引協議会加盟(株)大京リアルド門前仲町店/電話受付→本社:東京〒135-0048 東京都江東区門前仲町1-6-12 門前仲町MAビル5階 |
Construction 施工 | | (Ltd.) Hasegawa builders (株)長谷川工務店 |
