Used Apartments » Kanto » Tokyo » Koto
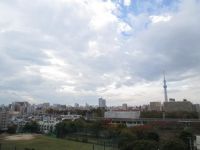 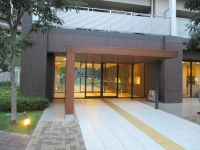
| | Koto-ku, Tokyo 東京都江東区 |
| JR Sobu Line "Hirai" walk 11 minutes JR総武線「平井」歩11分 |
| ■ Total units 700 units of large-scale ■ Housing Performance evaluation acquired properties ■ 2008 Built ■ 80.31m2 of spacious 3LDK ■ Floor heating ■ disposer ■ Dishwasher ■ Tokyo Sky Tree view from the living room ■総戸数700戸の大規模■住宅性能評価取得物件■平成20年築■80.31m2の広々3LDK■床暖房■ディスポーザー■食器洗浄器■リビングから東京スカイツリービュー |
| ■ water filter ■ Ceiling height 2600mm ■ Bathroom 1418 size ■ View ・ Sunny ■ 24-hour manned management ■ Parking is self-propelled type. Rates per month 14000 yen ~ 22000 yen ■ JR Sobu Line "Hirai" station walk 11 minutes ■ Color TV monitor with intercom ■ design ・ Construction is Haseko ■ Public facilities Kids Corner of enhancement ・ Inner Garden ・ Library lounge ・ Double Entrance ・ Aqua yard ・ Aqua Forest ・ Pets for foot washing place ・ Concierge Service ・ Common space ・ Canal Lounge ・ Guest rooms ・ Car-sharing services ・ Parking for visitors ・ Car wash space ■ 1 minute walk (about 10m) of the Kameidochuokoen tennis court, Multi-purpose open space that can baseball and soccer ■浄水器■天井高2600mm■浴室1418サイズ■眺望・日当たり良好■24時間有人管理■駐車場は自走式タイプ。料金は月額14000円 ~ 22000円■JR総武線「平井」駅徒歩11分■カラーTVモニター付インターホン■設計・施工は長谷工コーポレーション■充実の共用施設はキッズコーナー・インナーガーデン・ライブラリーラウンジ・ダブルエントランス・アクアヤード・アクアフォレスト・ペット用足洗い場・コンシェルジュサービス・コモンスペース・カナルラウンジ・ゲストルーム・カーシェアリングサービス・来客用駐車場・洗車スペース■徒歩1分(約10m)の亀戸中央公園にはテニスコート、野球やサッカーができる多目的広場 |
Features pickup 特徴ピックアップ | | Construction housing performance with evaluation / Design house performance with evaluation / Corresponding to the flat-35S / Super close / System kitchen / Bathroom Dryer / Yang per good / Share facility enhancement / LDK15 tatami mats or more / Japanese-style room / 24 hours garbage disposal Allowed / Face-to-face kitchen / Security enhancement / Self-propelled parking / Barrier-free / Bicycle-parking space / Elevator / Otobasu / Warm water washing toilet seat / TV monitor interphone / Mu front building / Ventilation good / Good view / Dish washing dryer / Walk-in closet / Or more ceiling height 2.5m / water filter / Pets Negotiable / BS ・ CS ・ CATV / 24-hour manned management / Floor heating / Delivery Box / Kids Room ・ nursery / Bike shelter 建設住宅性能評価付 /設計住宅性能評価付 /フラット35Sに対応 /スーパーが近い /システムキッチン /浴室乾燥機 /陽当り良好 /共有施設充実 /LDK15畳以上 /和室 /24時間ゴミ出し可 /対面式キッチン /セキュリティ充実 /自走式駐車場 /バリアフリー /駐輪場 /エレベーター /オートバス /温水洗浄便座 /TVモニタ付インターホン /前面棟無 /通風良好 /眺望良好 /食器洗乾燥機 /ウォークインクロゼット /天井高2.5m以上 /浄水器 /ペット相談 /BS・CS・CATV /24時間有人管理 /床暖房 /宅配ボックス /キッズルーム・託児所 /バイク置場 | Event information イベント情報 | | Local tours (please make a reservation beforehand) schedule / Every Saturday, Sunday and public holidays 現地見学会(事前に必ず予約してください)日程/毎週土日祝 | Property name 物件名 | | Kameido Residence 亀戸レジデンス | Price 価格 | | 38,800,000 yen 3880万円 | Floor plan 間取り | | 3LDK 3LDK | Units sold 販売戸数 | | 1 units 1戸 | Total units 総戸数 | | 700 units 700戸 | Occupied area 専有面積 | | 80.31 sq m (24.29 tsubo) (center line of wall) 80.31m2(24.29坪)(壁芯) | Other area その他面積 | | Balcony area: 11.16 sq m バルコニー面積:11.16m2 | Whereabouts floor / structures and stories 所在階/構造・階建 | | 8th floor / SRC17 floors 1 underground story 8階/SRC17階地下1階建 | Completion date 完成時期(築年月) | | November 2008 2008年11月 | Address 住所 | | Koto-ku, Tokyo Kameido 9-34-1 東京都江東区亀戸9-34-1 | Traffic 交通 | | JR Sobu Line "Hirai" walk 11 minutes JR Sobu Line "Kameido" walk 15 minutes JR総武線「平井」歩11分JR総武線「亀戸」歩15分 | Person in charge 担当者より | | Person in charge of real-estate and building FP Narisawa Junichi Age: 30 Daigyokai Experience: 9 years was born and raised in Koto, We are also living in Koto Ward, currently. Seller-like position, Buyer-like position. Think of each other's position and I think, I want to do my best. 担当者宅建FP成澤 純一年齢:30代業界経験:9年江東区で生まれ育ち、現在も江東区に住んでいます。売主様の立場、買主様の立場。お互いの立場や思いを考え、頑張りたいと思います。 | Contact お問い合せ先 | | TEL: 0800-602-6706 [Toll free] mobile phone ・ Also available from PHS
Caller ID is not notified
Please contact the "saw SUUMO (Sumo)"
If it does not lead, If the real estate company TEL:0800-602-6706【通話料無料】携帯電話・PHSからもご利用いただけます
発信者番号は通知されません
「SUUMO(スーモ)を見た」と問い合わせください
つながらない方、不動産会社の方は
| Administrative expense 管理費 | | 14,400 yen / Month (consignment (resident)) 1万4400円/月(委託(常駐)) | Repair reserve 修繕積立金 | | 8510 yen / Month 8510円/月 | Time residents 入居時期 | | March 2014 schedule 2014年3月予定 | Whereabouts floor 所在階 | | 8th floor 8階 | Direction 向き | | West 西 | Overview and notices その他概要・特記事項 | | Contact: Narisawa Junichi 担当者:成澤 純一 | Structure-storey 構造・階建て | | SRC17 floors 1 underground story SRC17階地下1階建 | Site of the right form 敷地の権利形態 | | Ownership 所有権 | Use district 用途地域 | | Semi-industrial 準工業 | Parking lot 駐車場 | | Site (14,000 yen ~ 22,000 yen / Month) 敷地内(1万4000円 ~ 2万2000円/月) | Company profile 会社概要 | | <Mediation> Minister of Land, Infrastructure and Transport (1) No. 008026 (Ltd.) Haseko realistic Estate Toyocho shop Yubinbango135-0016, Koto-ku, Tokyo, Toyo 5-31-17 young bamboo building the fourth floor <仲介>国土交通大臣(1)第008026号(株)長谷工リアルエステート東陽町店〒135-0016 東京都江東区東陽5-31-17 若竹ビル4階 | Construction 施工 | | HASEKO Corporation (株)長谷工コーポレーション |
View photos from the dwelling unit住戸からの眺望写真 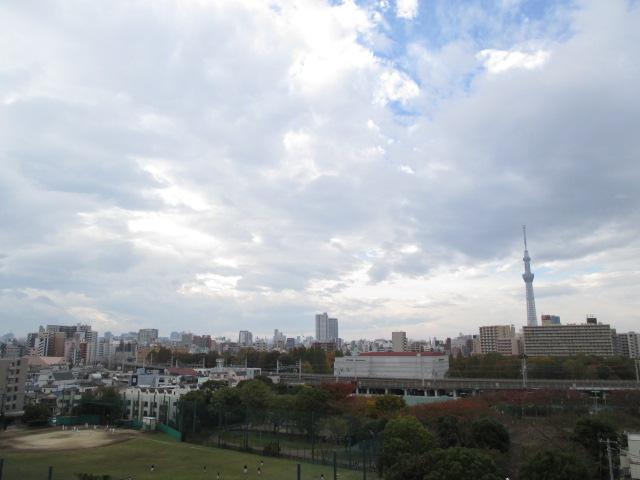 Local (10 May 2013) Shooting ■ The location of the entire Kameidochuokoen, Tokyo Sky Tree, Sumida River fireworks you will see.
現地(2013年10月)撮影■全面亀戸中央公園の立地、東京スカイツリー、隅田川花火が見えます。
Local appearance photo現地外観写真 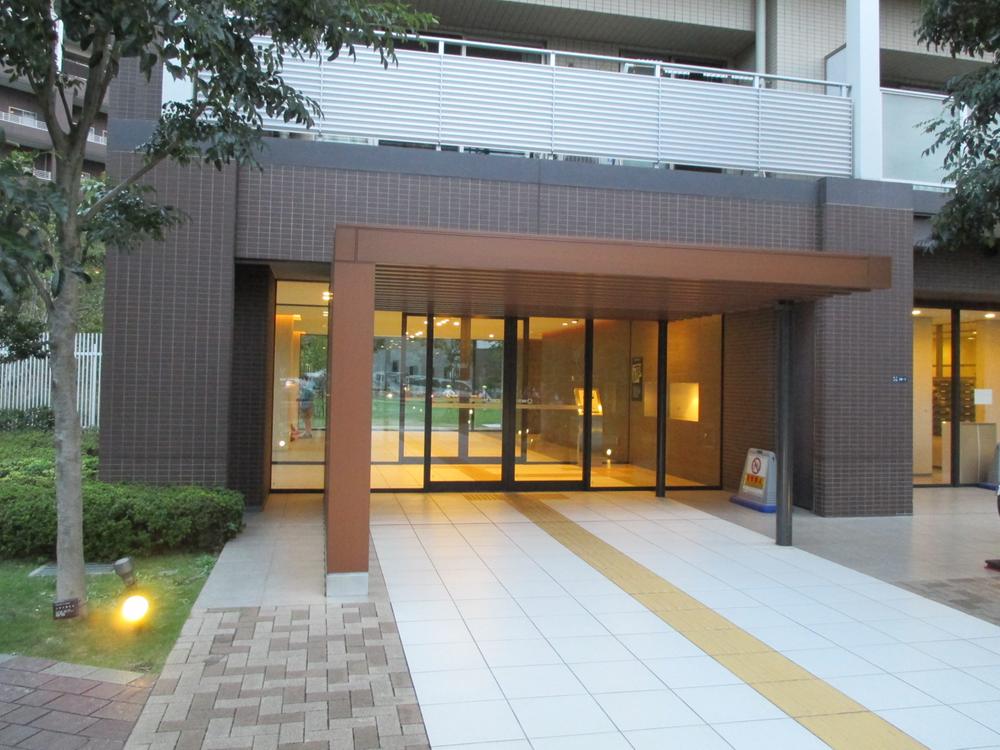 Local (10 May 2013) Shooting ■ Park Side Entrance Photos ■ 24-hour manned management
現地(2013年10月)撮影
■パークサイドエントランス写真■24時間有人管理
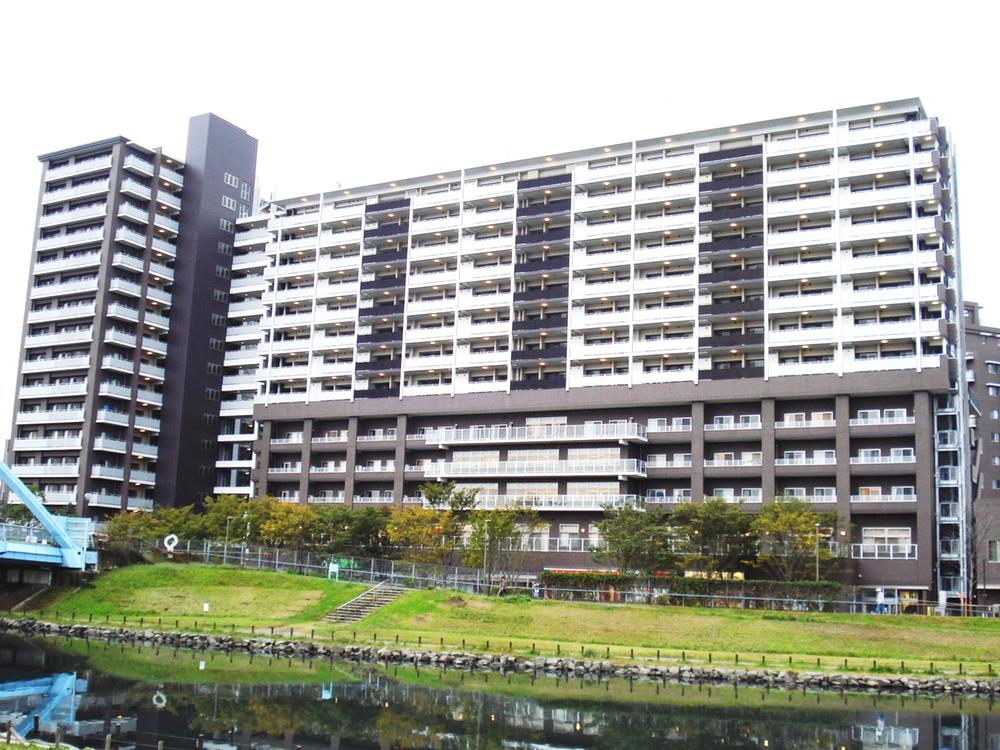 Local (10 May 2013) Shooting ■ Total units 700 units of the big community ■ 2008 Built ■ Housing Performance evaluation acquired properties
現地(2013年10月)撮影
■総戸数700戸のビックコミュニティ■平成20年築■住宅性能評価取得物件
Floor plan間取り図 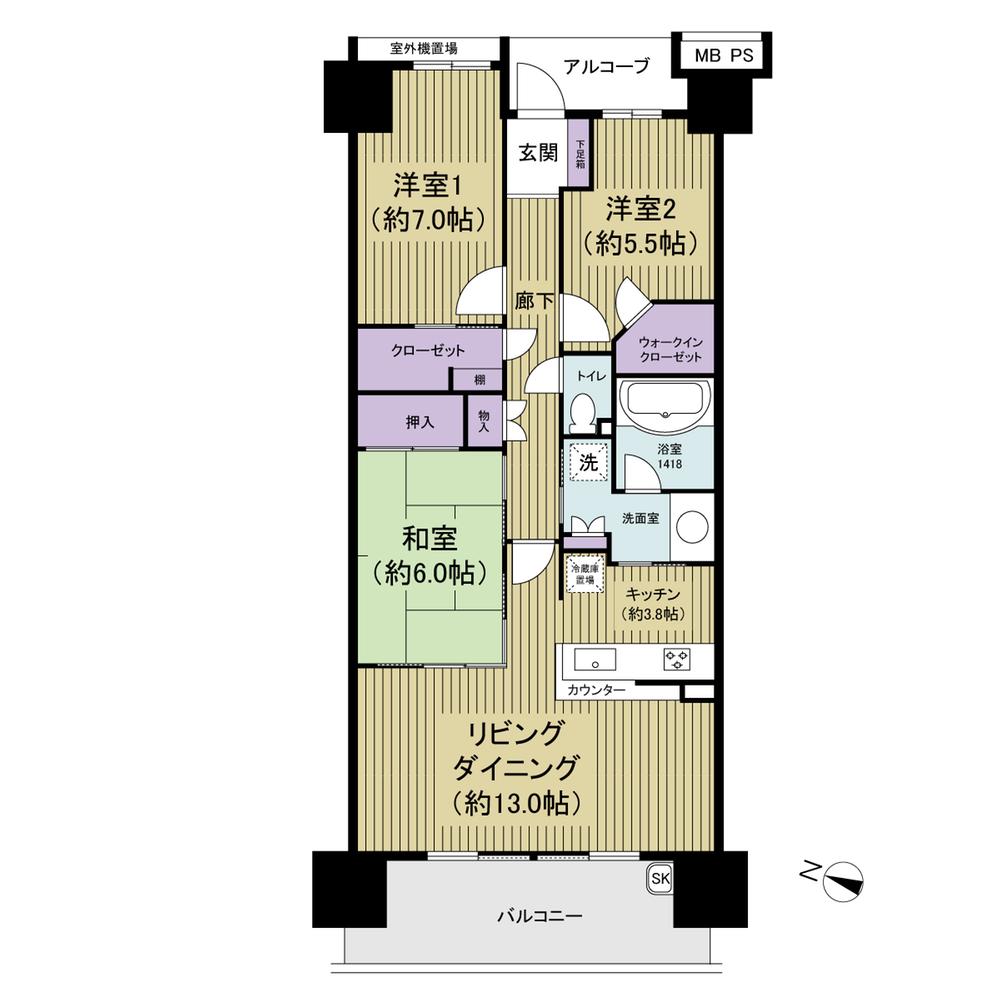 3LDK, Price 38,800,000 yen, Occupied area 80.31 sq m , Balcony area 11.16 sq m ■ 80.31m2 ■ 3LDK ■ Floor heating ■ disposer ■ Dishwasher ■ The entire Park View
3LDK、価格3880万円、専有面積80.31m2、バルコニー面積11.16m2 ■80.31m2■3LDK■床暖房■ディスポーザー■食器洗浄器■全面パークビュー
Entranceエントランス 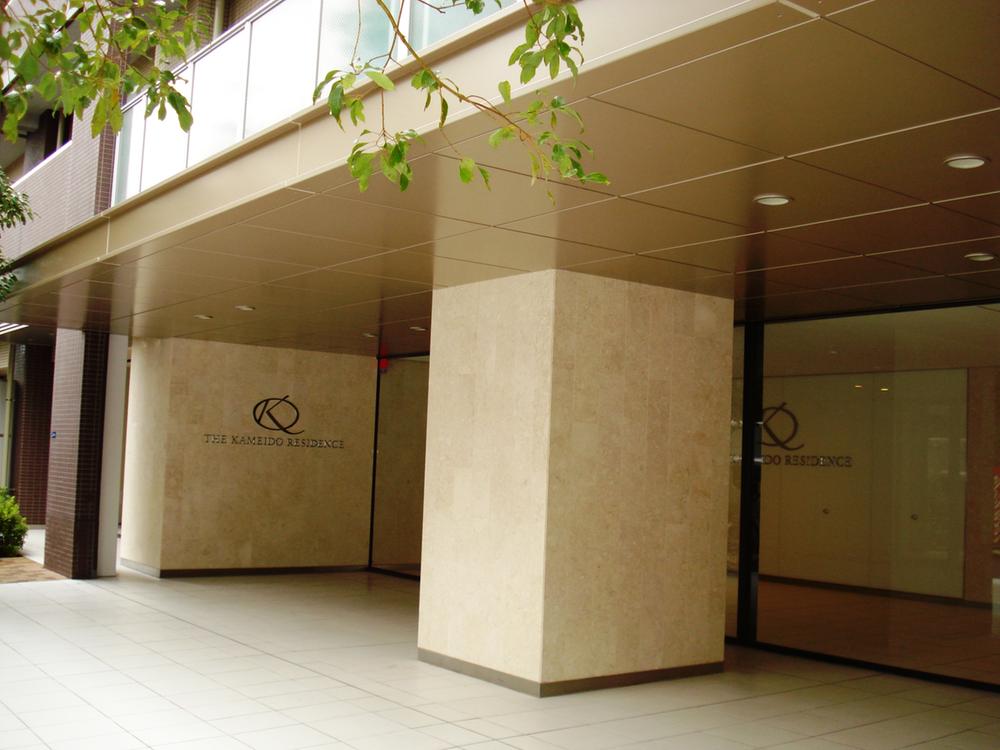 ■ Riverside Entrance. Management office is close to that here..
■リバーサイドエントランス。管理事務室はこちらが近いです。
Lobbyロビー 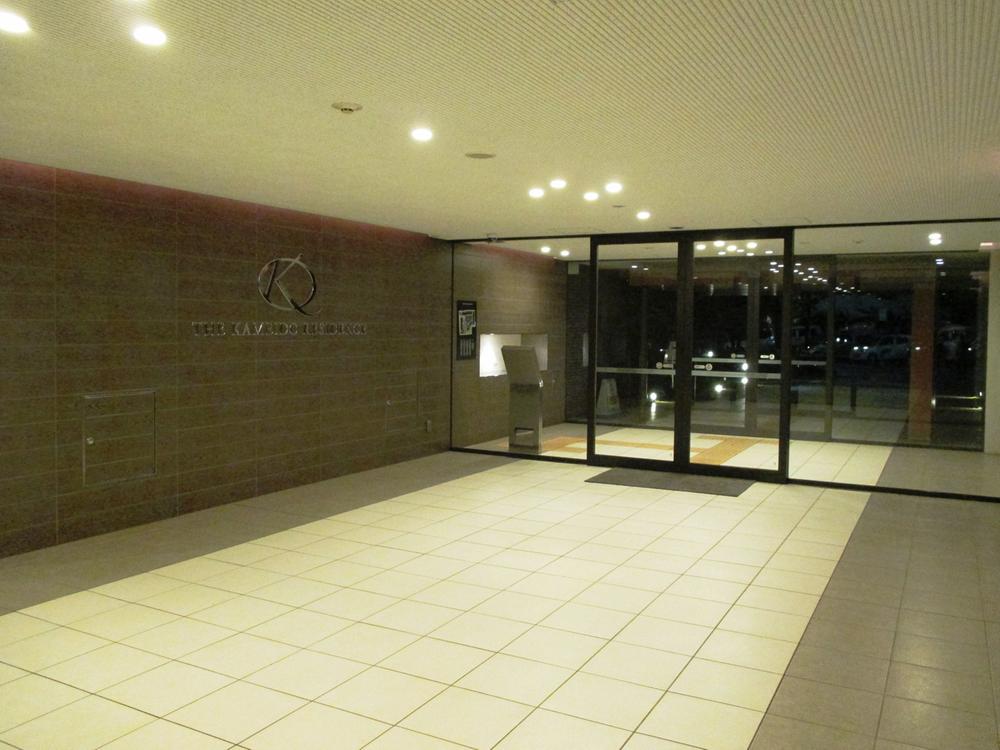 ■ Park Side Entrance in the photos. There is a sofa.
■パークサイドエントランス内写真。ソファがあります。
Other common areasその他共用部 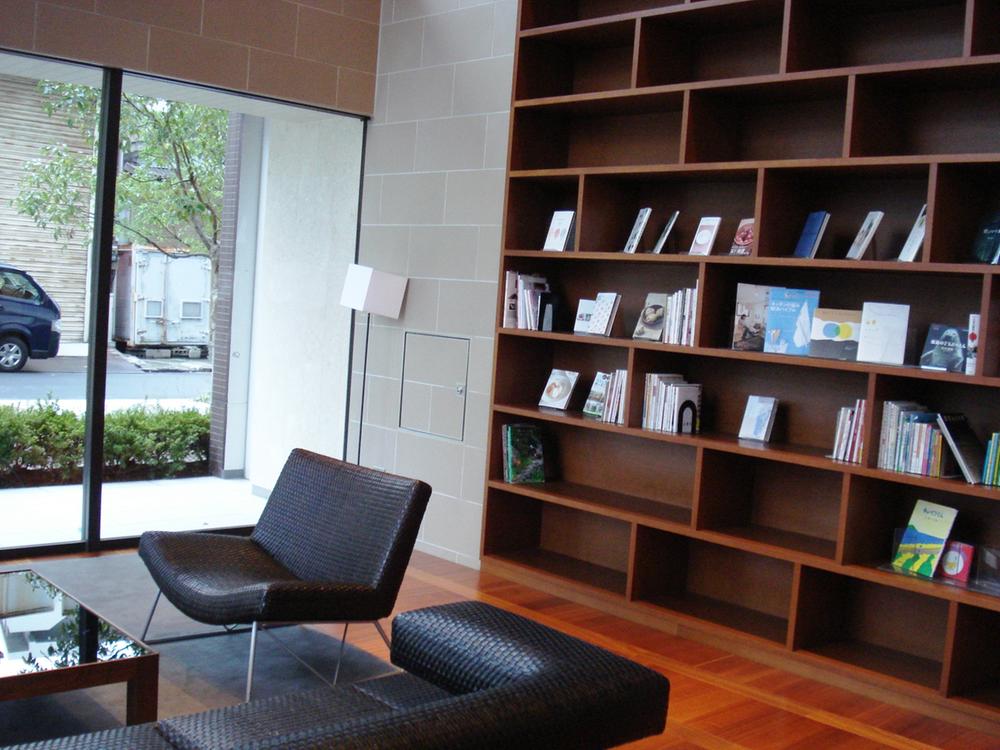 ■ First floor Library lounge
■1階部分 ライブラリーラウンジ
View photos from the dwelling unit住戸からの眺望写真 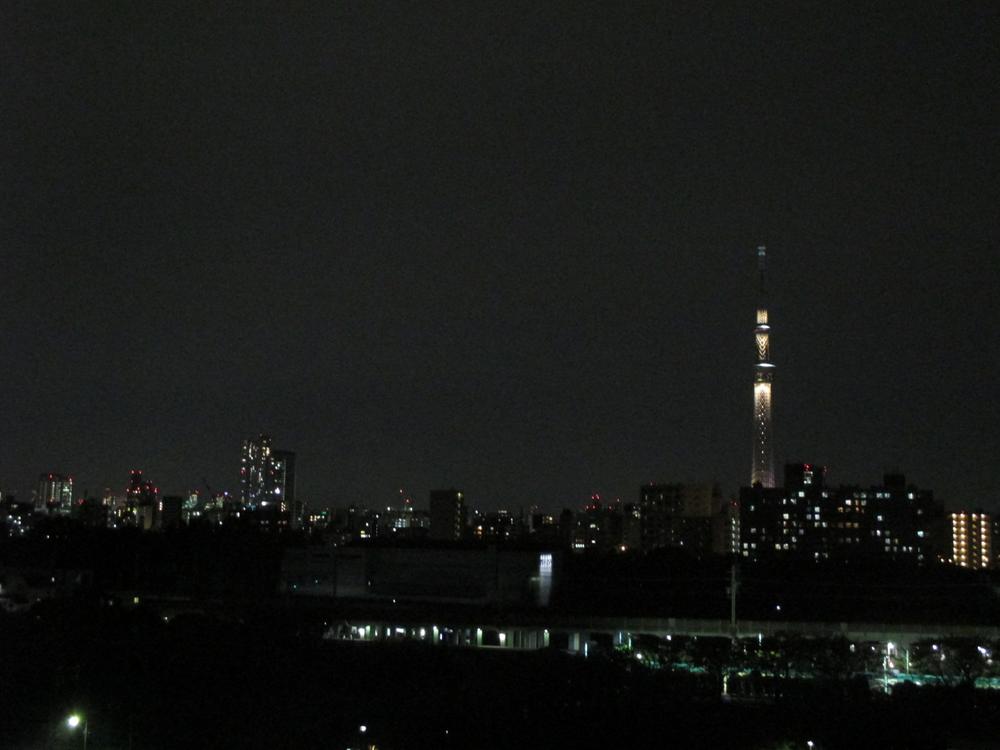 ■ In the evening, especially reflected in the beautiful Tokyo Sky Tree.
■夜は特に東京スカイツリーが綺麗に映ります。
Otherその他 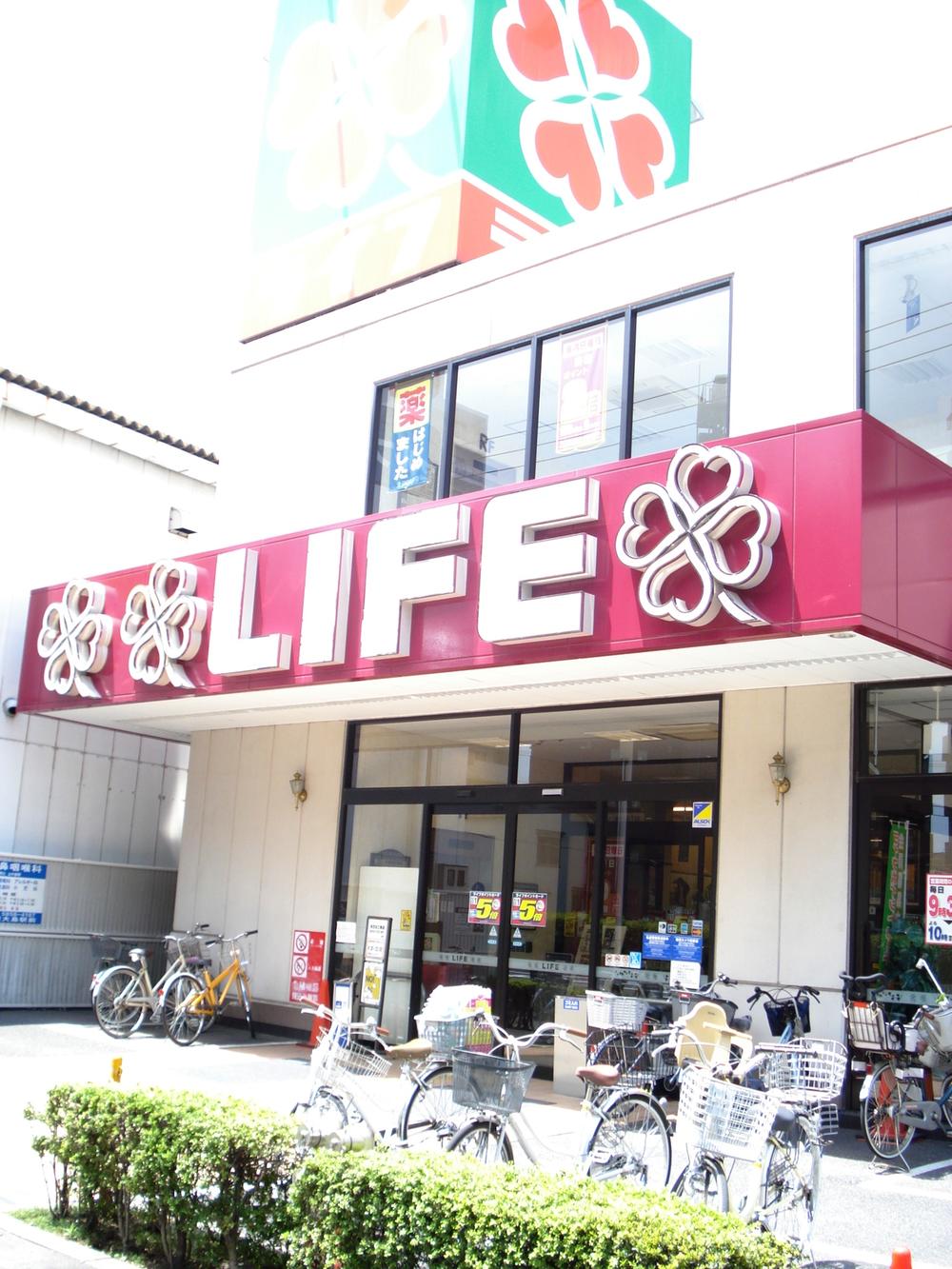 ■ 4-minute walk from the supermarket of life (about 300m)
■スーパーのライフまで徒歩4分(約300m)
Other common areasその他共用部 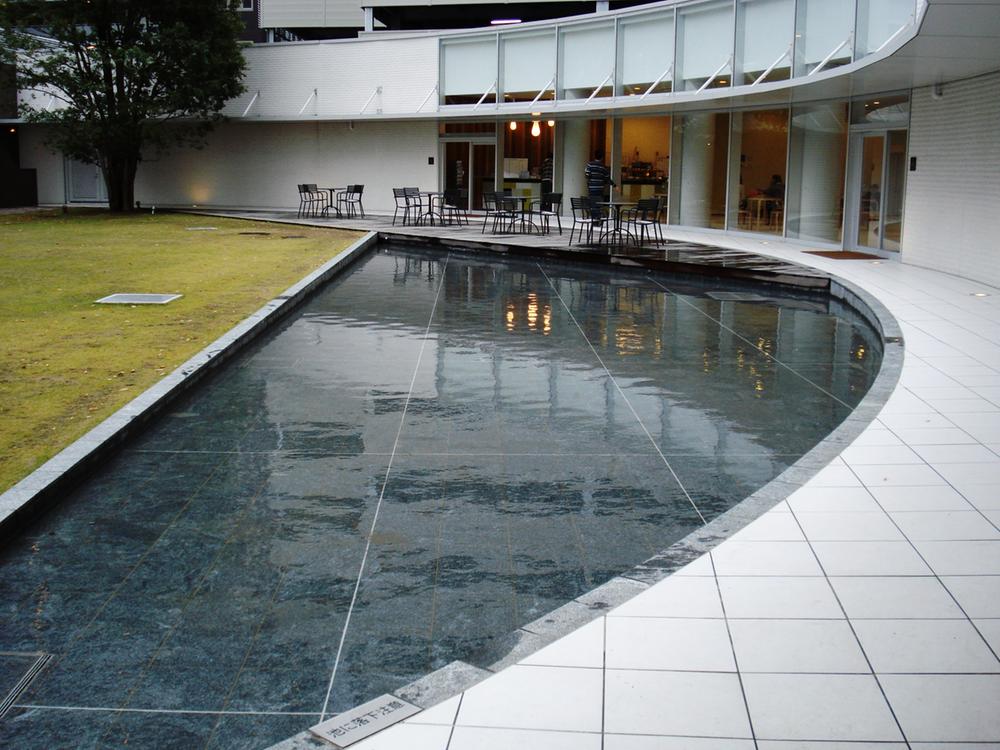 ■ First floor Aqua yard
■1階部分 アクアヤード
Otherその他 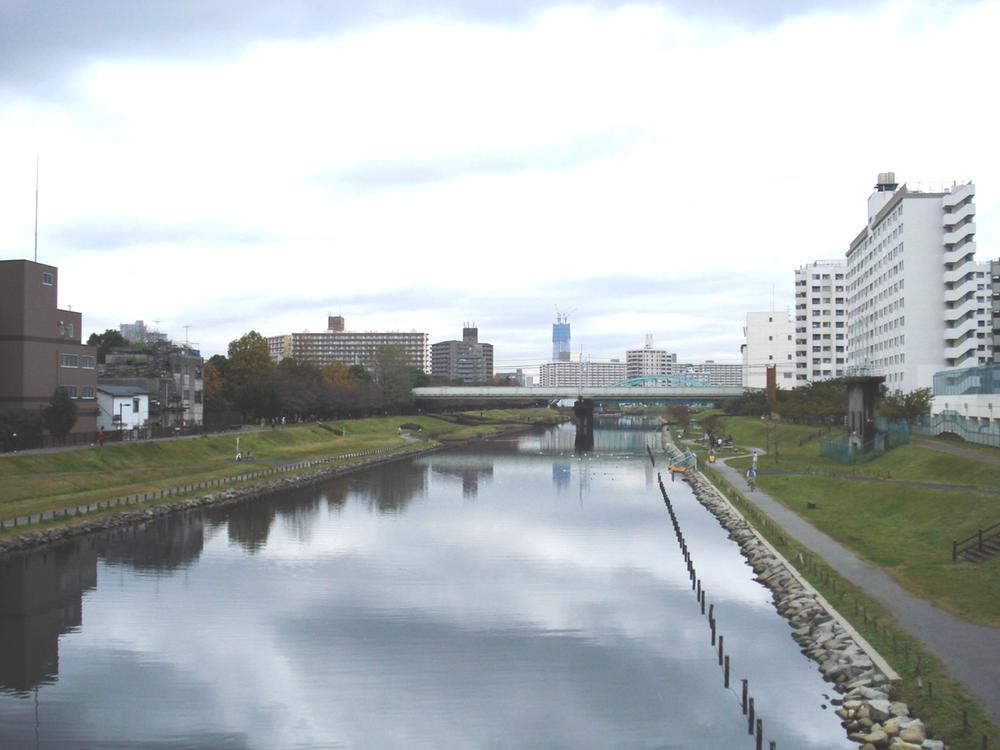 ■ Mansion is the north side of the old Nakagawa riverbed.
■マンション北側の旧中川河川敷です。
Other common areasその他共用部 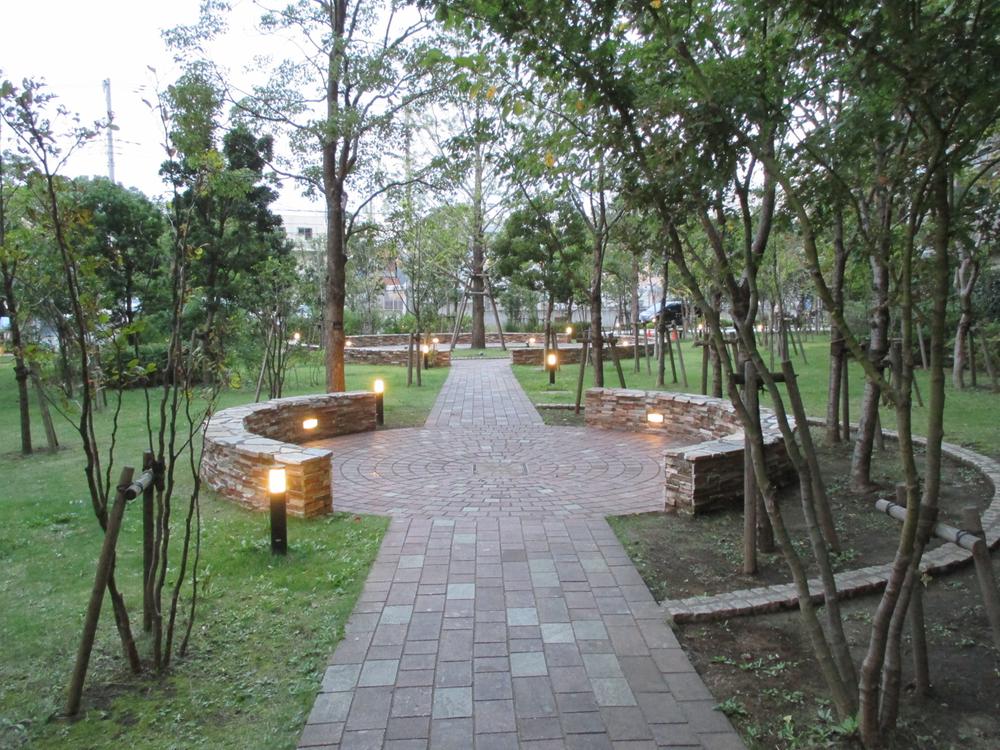 ■ It is the outer garden of the premises. Green is the rich mansion.
■敷地内のアウターガーデンです。緑が豊富なマンションです。
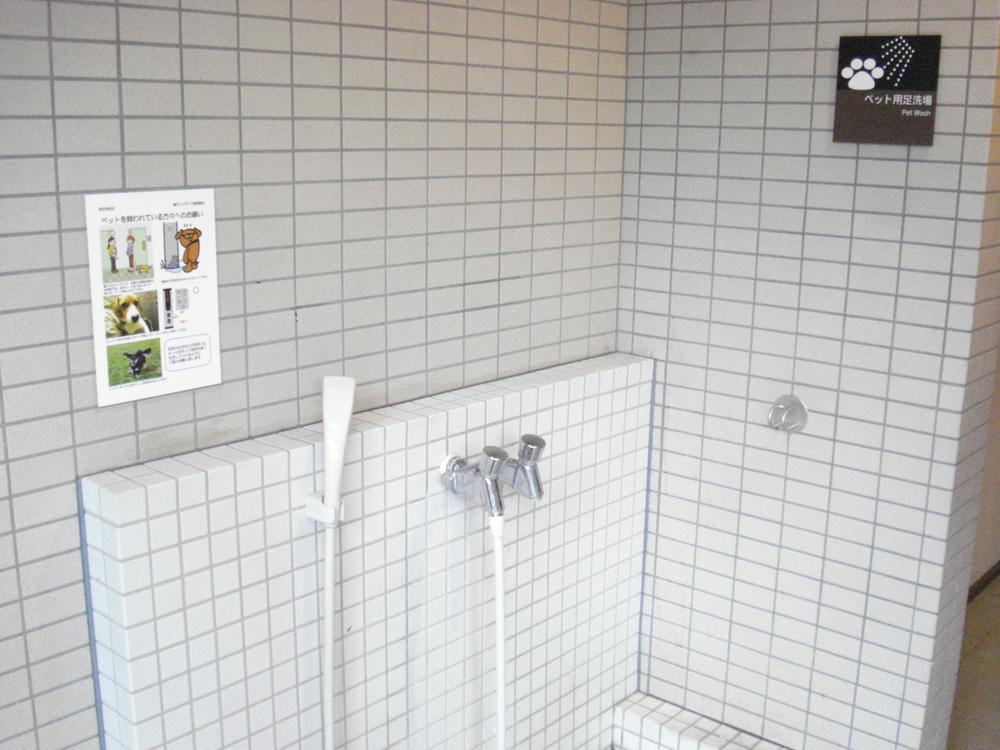 ■ The Park side entrance there is a pet foot washing place.
■パークサイドエントランスにはペット足洗い場があります。
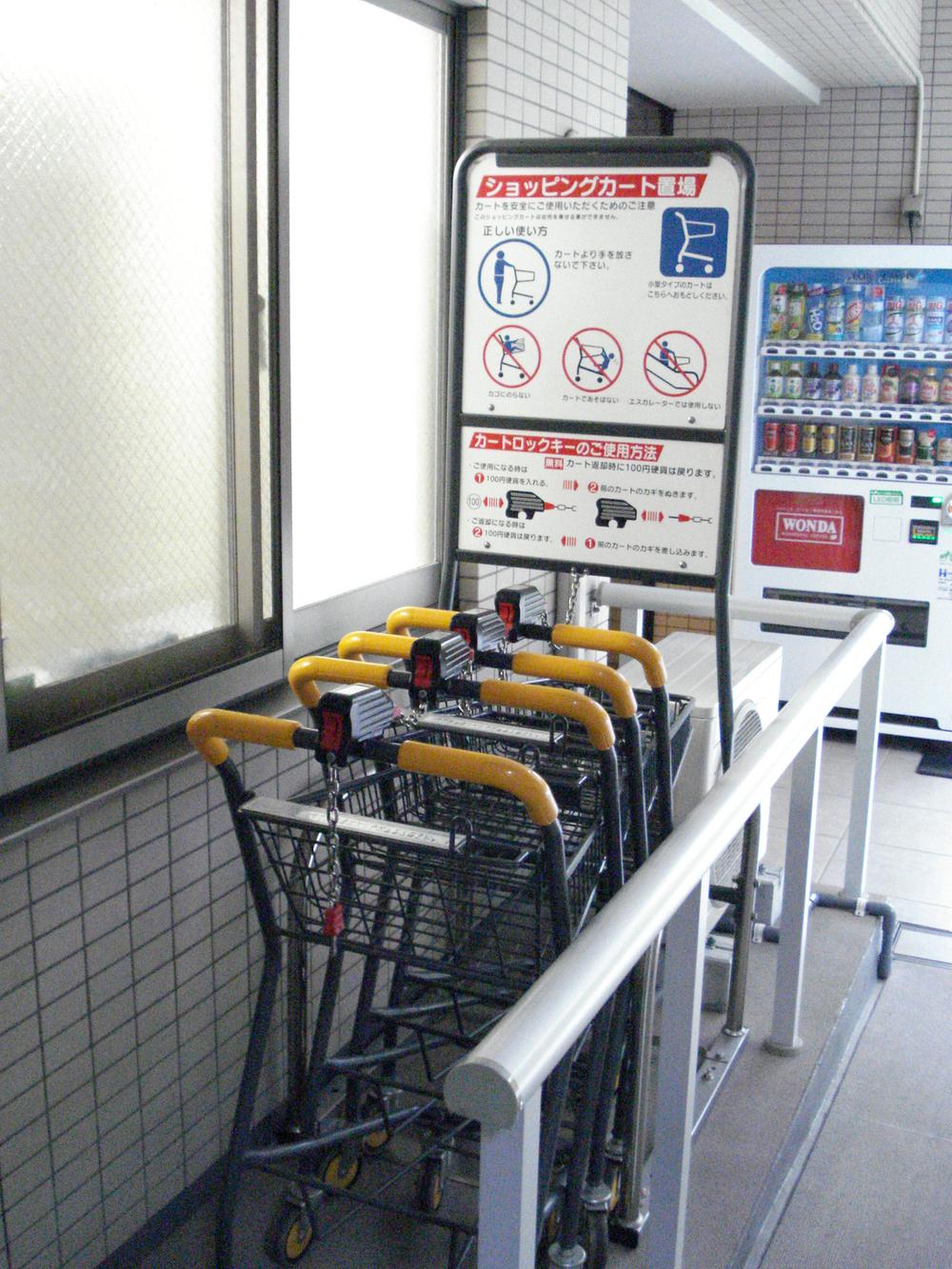 ■ Convenient shopping cart is available in the apartment.
■マンション内では便利なショッピングカートが利用できます。
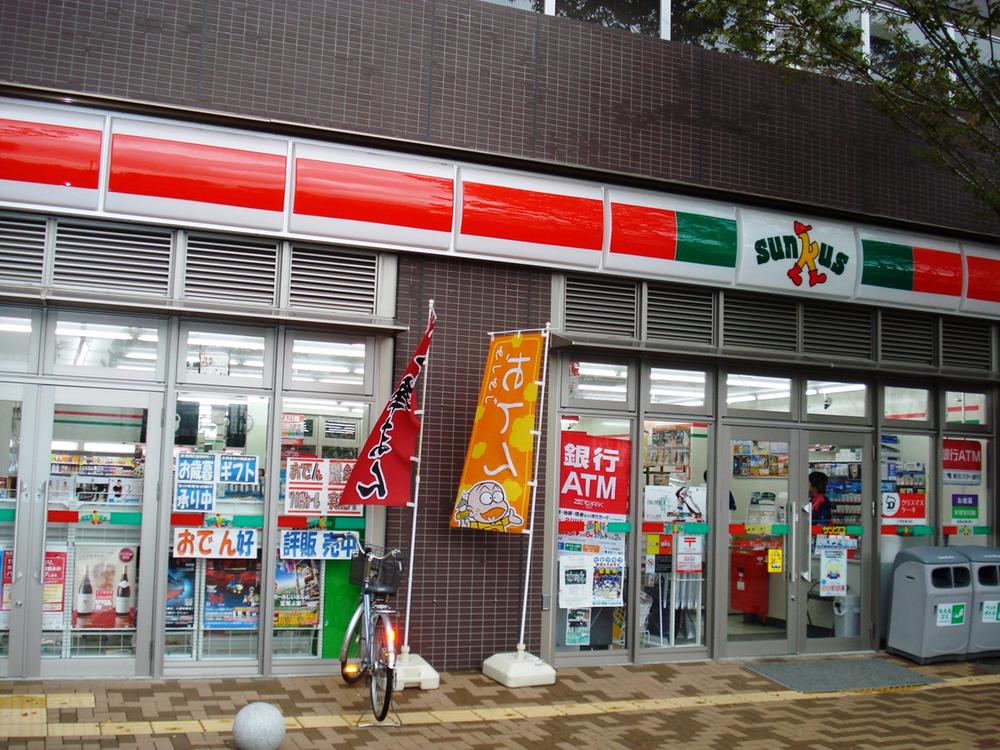 ■ Sunkus's convenience store is located in the in the apartment.
■マンション内にコンビニのサンクスさんが入っています。
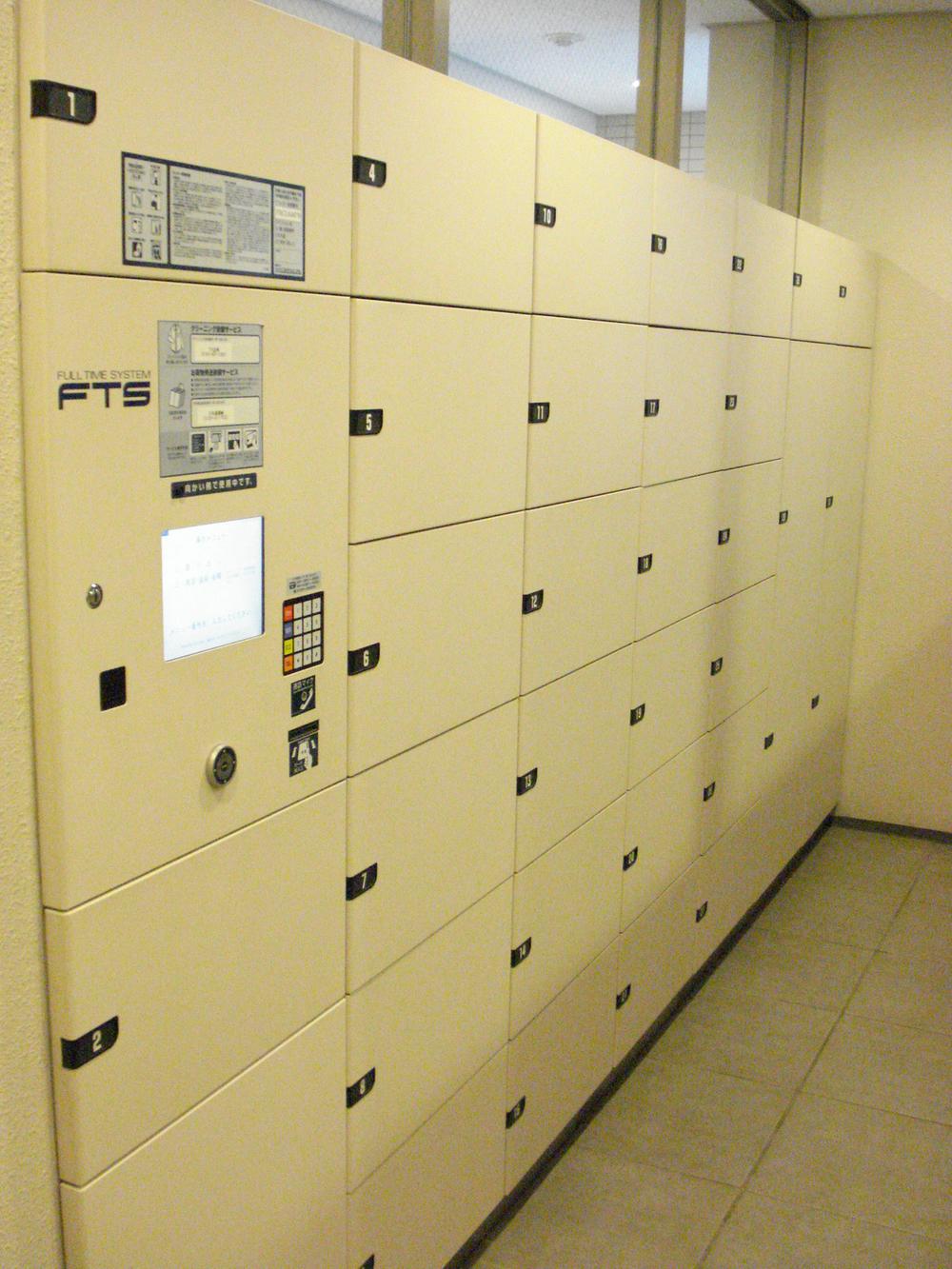 ■ There is a home delivery locker on the first floor part.
■1階部分に宅配ロッカーがあります。
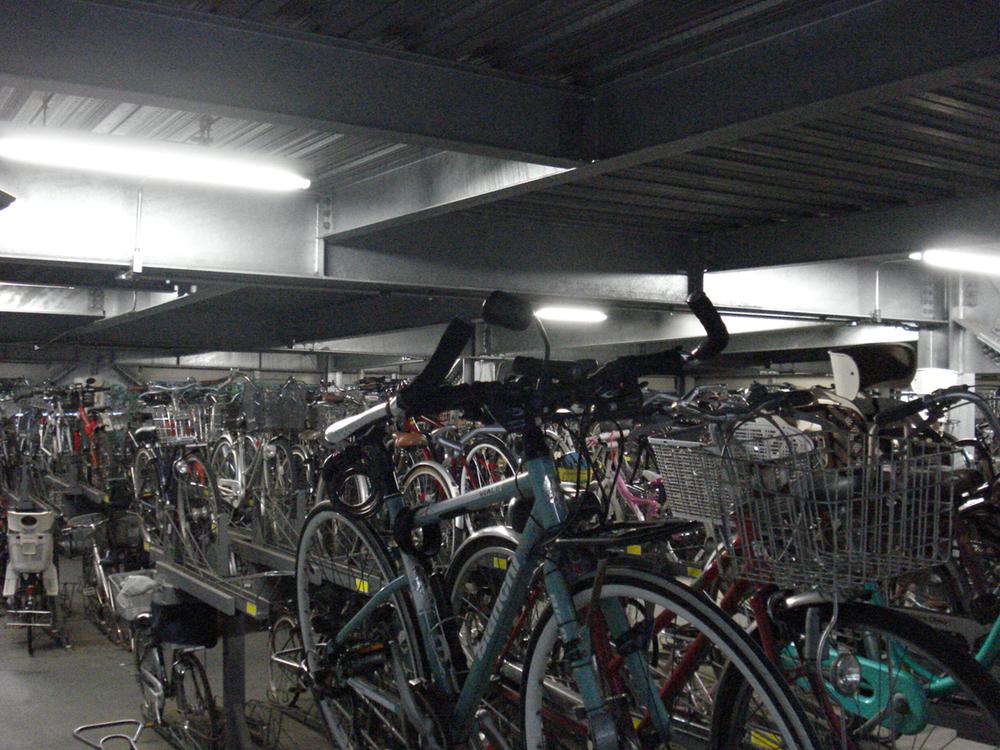 ■ First floor Bicycle shed
■1階部分 自転車置き場
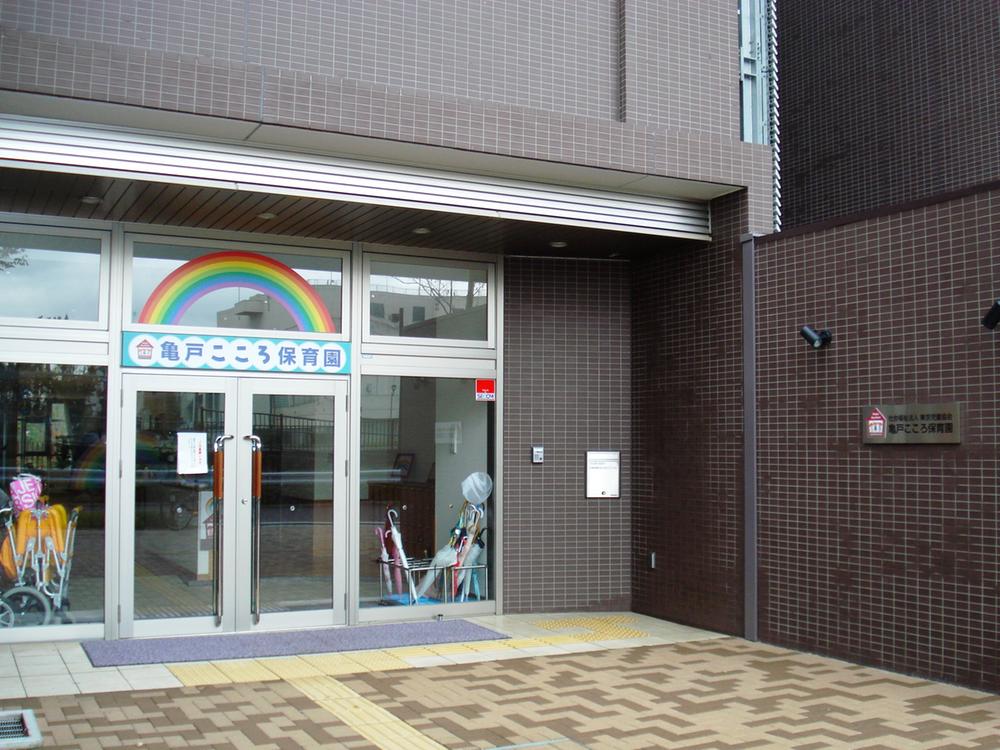 ■ First floor Kameido heart nursery
■1階部分 亀戸こころ保育園
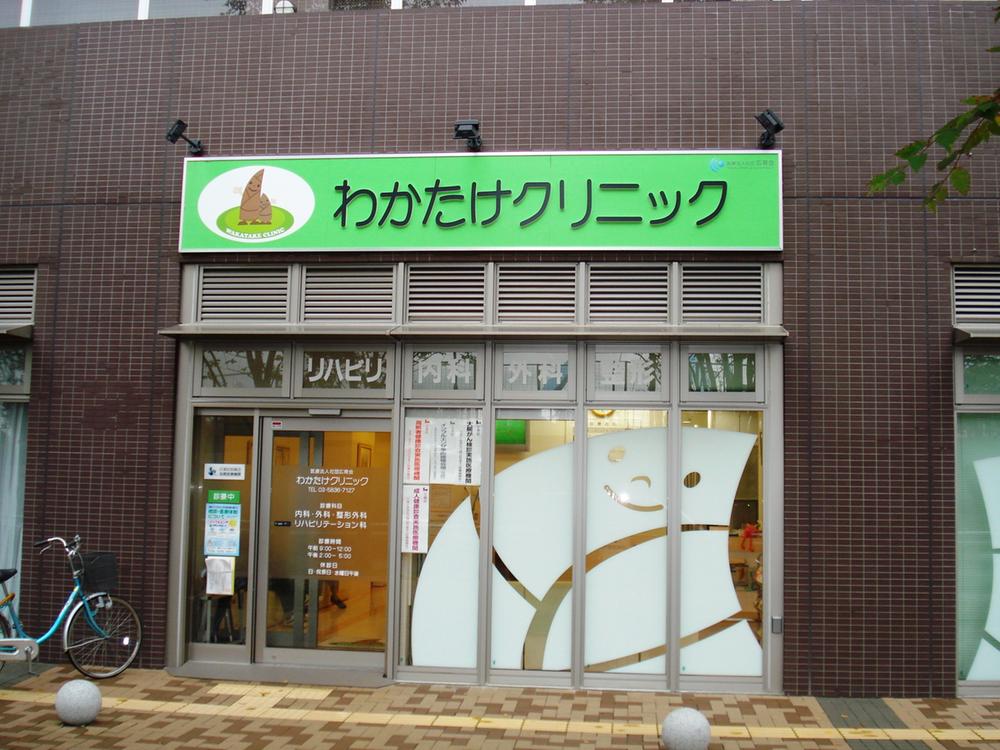 ■ First floor Wakatake clinic
■1階部分 わかたけクリニック
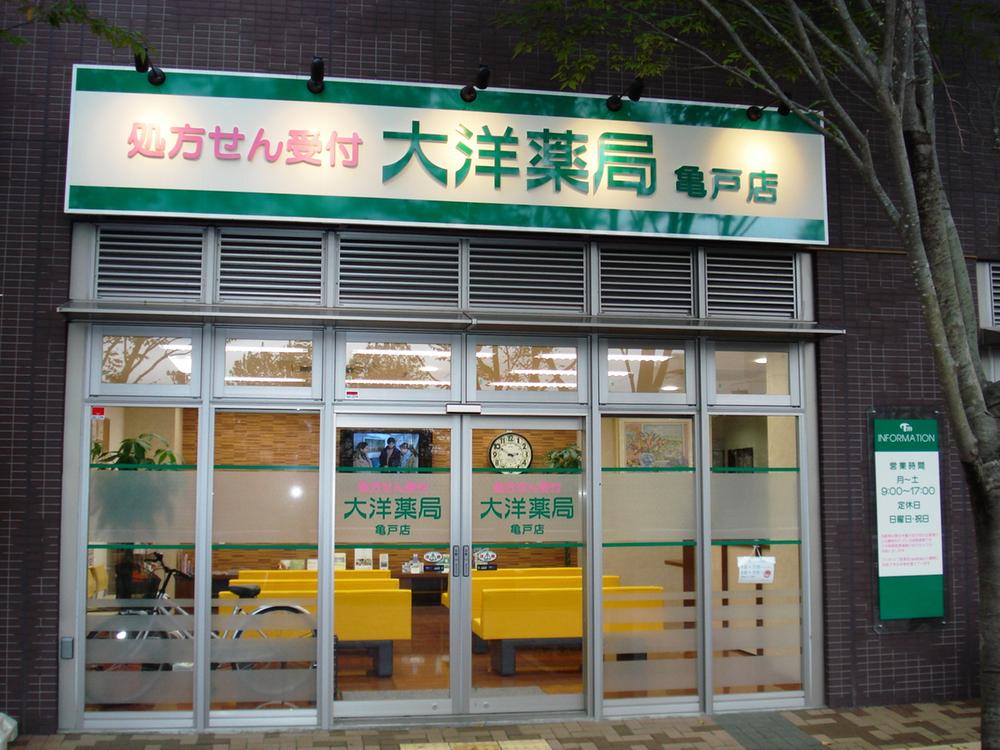 ■ First floor Ocean pharmacy
■1階部分 大洋薬局
Otherその他 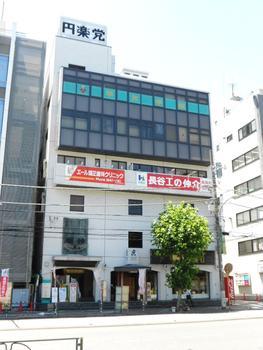 Hase is this realistic Estate Toyocho store appearance. The immediate vicinity of the Koto ward office.
長谷工リアルエステート東陽町店外観です。江東区役所のすぐ近く。
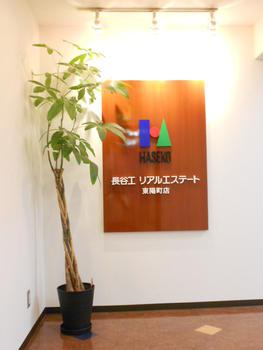 It is in the photo shop.
店舗内写真です。
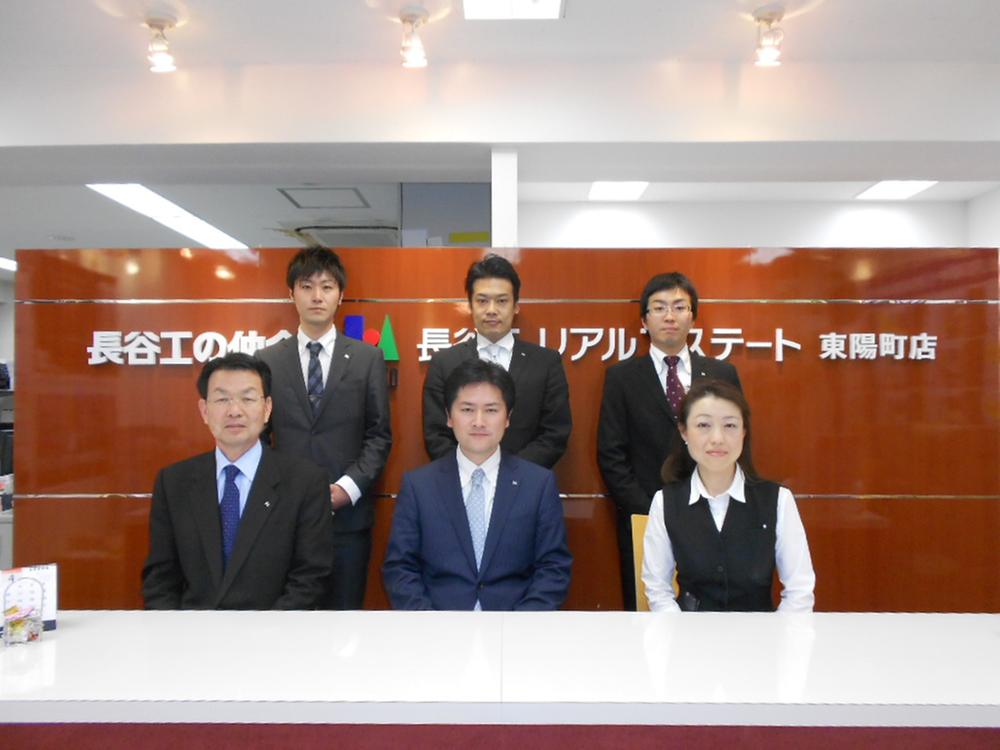 The store is staff. Please feel free to contact us.
店舗スタッフです。お気軽にお問合せ下さい。
Location
| 























