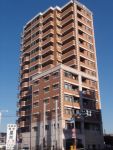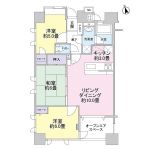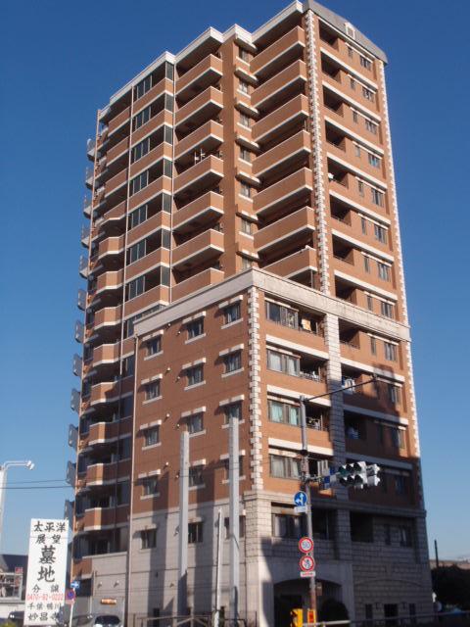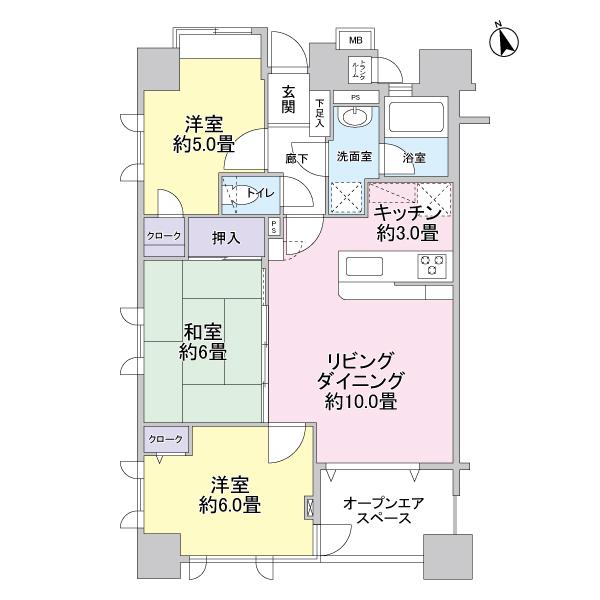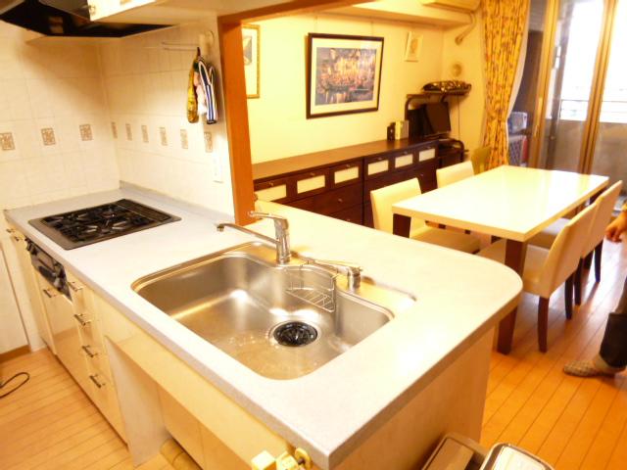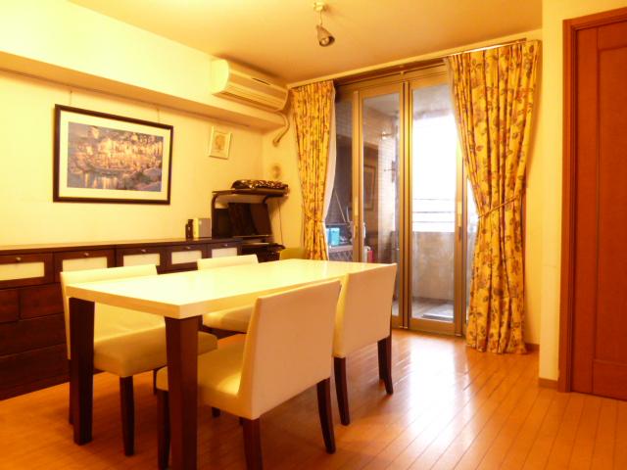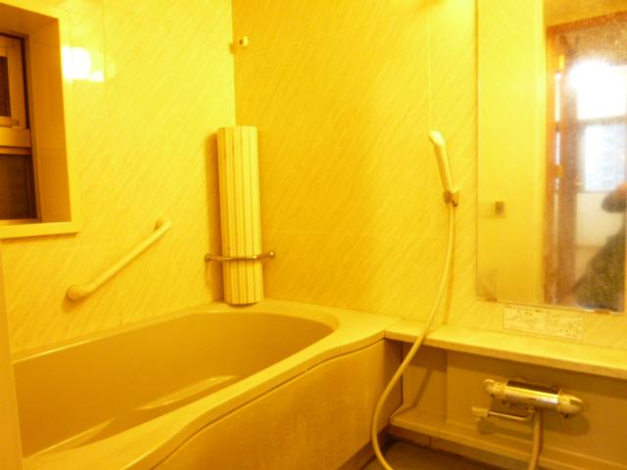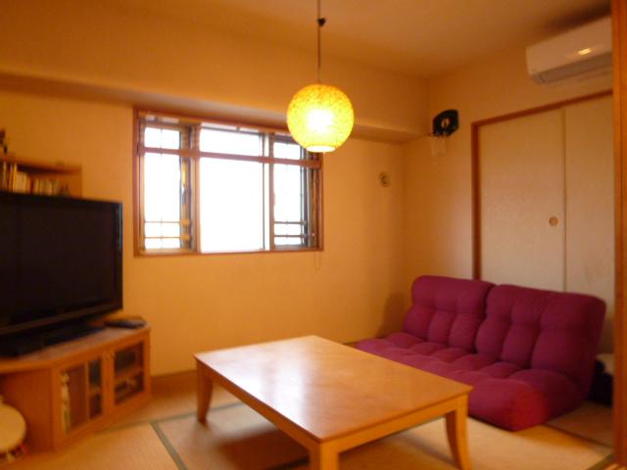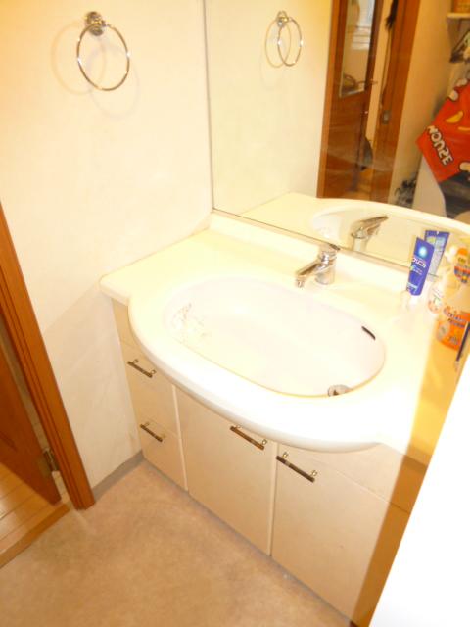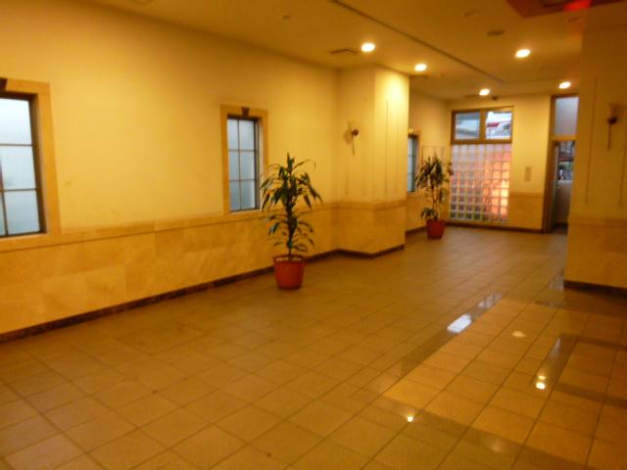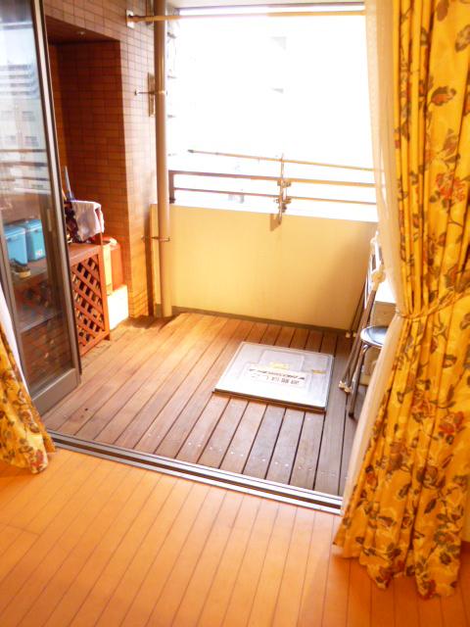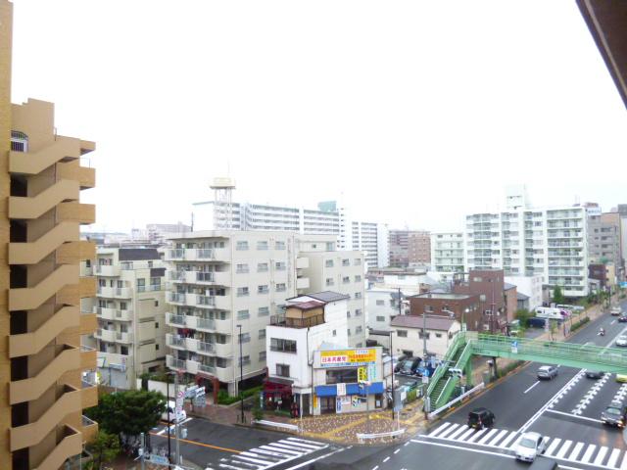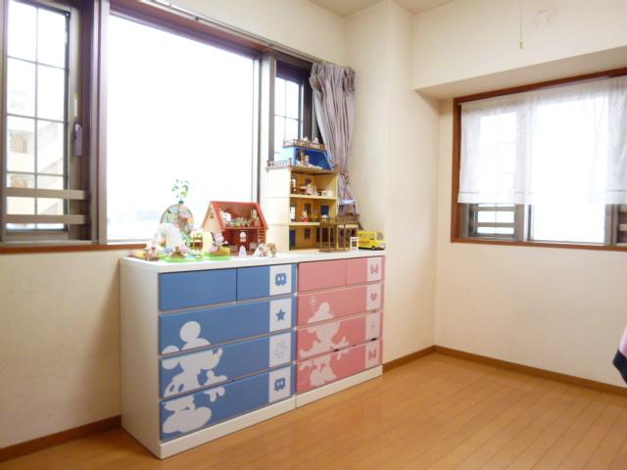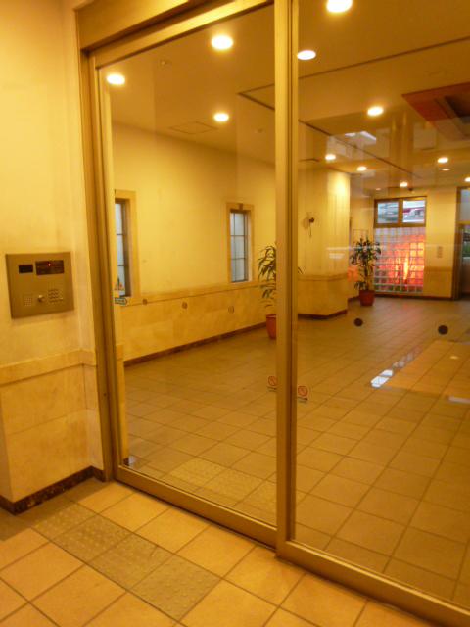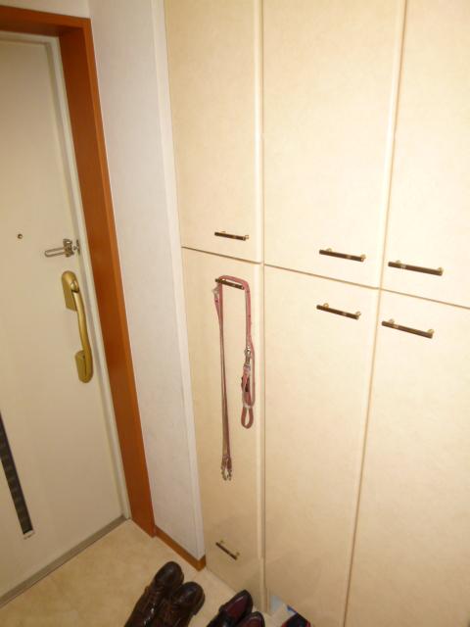|
|
Koto-ku, Tokyo
東京都江東区
|
|
Tokyo Metro Tozai Line "Minamisunamachi" walk 16 minutes
東京メトロ東西線「南砂町」歩16分
|
|
■ Parking Private use with rights (use free of charge, Vehicle limit Yes) ■ 6 floor 3LD ・ K dwelling unit ■ Yang per well per southwest angle room
■駐車場専用使用権付(使用料無料、車種制限有)■6階部分3LD・K住戸■南西角部屋につき陽当り良好
|
|
[Facility ・ specification] ・ Wood deck laid open-air space of ・ Barrier-free of Otobasu ・ Bathroom ventilation dryer ・ Double the floor of the unit floor ・ Haisasshi ・ Auto-lock system with a TV monitor ・ 24-hour home delivery box ・ 24 hour security
【設備・仕様】・ウッドデッキ敷のオープンエアスペース・バリアフリー対応のオートバス・浴室換気乾燥機・二重床のユニットフロア・ハイサッシ・TVモニター付オートロックシステム・24時間対応の宅配ボックス・24時間セキュリティー
|
Features pickup 特徴ピックアップ | | Super close / Facing south / System kitchen / Corner dwelling unit / All room storage / Japanese-style room / top floor ・ No upper floor / Face-to-face kitchen / Security enhancement / Self-propelled parking / Barrier-free / South balcony / Elevator / All living room flooring / Pets Negotiable / Maintained sidewalk / Flat terrain / Delivery Box / Movable partition スーパーが近い /南向き /システムキッチン /角住戸 /全居室収納 /和室 /最上階・上階なし /対面式キッチン /セキュリティ充実 /自走式駐車場 /バリアフリー /南面バルコニー /エレベーター /全居室フローリング /ペット相談 /整備された歩道 /平坦地 /宅配ボックス /可動間仕切り |
Property name 物件名 | | Grand City View stage Minamisuna グランシティビューステージ南砂 |
Price 価格 | | 26,800,000 yen 2680万円 |
Floor plan 間取り | | 3LDK 3LDK |
Units sold 販売戸数 | | 1 units 1戸 |
Total units 総戸数 | | 44 units 44戸 |
Occupied area 専有面積 | | 63.05 sq m (center line of wall) 63.05m2(壁芯) |
Other area その他面積 | | Balcony area: 5.8 sq m バルコニー面積:5.8m2 |
Whereabouts floor / structures and stories 所在階/構造・階建 | | 6th floor / SRC14 story 6階/SRC14階建 |
Completion date 完成時期(築年月) | | February 2002 2002年2月 |
Address 住所 | | Koto-ku, Tokyo Higashisuna 6 東京都江東区東砂6 |
Traffic 交通 | | Tokyo Metro Tozai Line "Minamisunamachi" walk 16 minutes 東京メトロ東西線「南砂町」歩16分
|
Related links 関連リンク | | [Related Sites of this company] 【この会社の関連サイト】 |
Contact お問い合せ先 | | Tokyu Livable Inc. Toyocho Center TEL: 0800-603-0194 [Toll free] mobile phone ・ Also available from PHS
Caller ID is not notified
Please contact the "saw SUUMO (Sumo)"
If it does not lead, If the real estate company 東急リバブル(株)東陽町センターTEL:0800-603-0194【通話料無料】携帯電話・PHSからもご利用いただけます
発信者番号は通知されません
「SUUMO(スーモ)を見た」と問い合わせください
つながらない方、不動産会社の方は
|
Administrative expense 管理費 | | 20,240 yen / Month (consignment (commuting)) 2万240円/月(委託(通勤)) |
Repair reserve 修繕積立金 | | 9710 yen / Month 9710円/月 |
Time residents 入居時期 | | February 2014 schedule 2014年2月予定 |
Whereabouts floor 所在階 | | 6th floor 6階 |
Direction 向き | | South 南 |
Structure-storey 構造・階建て | | SRC14 story SRC14階建 |
Site of the right form 敷地の権利形態 | | Ownership 所有権 |
Parking lot 駐車場 | | The exclusive right to use with parking (free) 専用使用権付駐車場(無料) |
Company profile 会社概要 | | <Mediation> Minister of Land, Infrastructure and Transport (10) Article 002611 No. Tokyu Livable Inc. Toyocho Center Yubinbango136-0076 Koto-ku, Tokyo Minamisuna 2-6-3 Sunrise Toyo building the third floor <仲介>国土交通大臣(10)第002611号東急リバブル(株)東陽町センター〒136-0076 東京都江東区南砂2-6-3 サンライズ東陽ビル3階 |
