1973September
23.8 million yen, 3LDK, 59.22 sq m
Used Apartments » Kanto » Tokyo » Koto
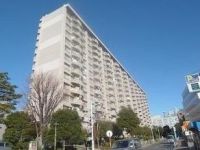 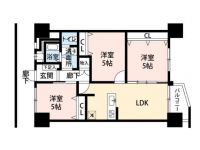
| | Koto-ku, Tokyo 東京都江東区 |
| Tokyo Metro Tozai Line "Toyocho" walk 7 minutes 東京メトロ東西線「東陽町」歩7分 |
| We kept the room clean state in the renovation property. It is a good 3LDK types of usability. リノベーション物件で室内綺麗な状態を保っております。使い勝手の良い3LDKタイプです。 |
| Close to the supermarket Seiyu, Convenience of life because there Matsumotokiyoshi, etc. is a good. 近くにスーパー西友、マツモトキヨシ等ございますので生活の利便性は良いです。 |
Event information イベント情報 | | Create and open room. If you preview hope not, please contact us. オープンルームを行います。ご内覧希望の方は当社までご連絡下さいませ。 | Property name 物件名 | | Toyocho housing Second floor 東陽町住宅 2階 | Price 価格 | | 23.8 million yen 2380万円 | Floor plan 間取り | | 3LDK 3LDK | Units sold 販売戸数 | | 1 units 1戸 | Total units 総戸数 | | 390 units 390戸 | Occupied area 専有面積 | | 59.22 sq m (center line of wall) 59.22m2(壁芯) | Whereabouts floor / structures and stories 所在階/構造・階建 | | Second floor / SRC14 story 2階/SRC14階建 | Completion date 完成時期(築年月) | | September 1973 1973年9月 | Address 住所 | | Koto-ku, Tokyo Toyo 4 東京都江東区東陽4 | Traffic 交通 | | Tokyo Metro Tozai Line "Toyocho" walk 7 minutes 東京メトロ東西線「東陽町」歩7分
| Contact お問い合せ先 | | TEL: 012023-8300 [Toll free] Please contact the "saw SUUMO (Sumo)" TEL:012023-8300【通話料無料】「SUUMO(スーモ)を見た」と問い合わせください | Administrative expense 管理費 | | 7800 yen / Month (consignment (commuting)) 7800円/月(委託(通勤)) | Repair reserve 修繕積立金 | | 7200 yen / Month 7200円/月 | Time residents 入居時期 | | Consultation 相談 | Whereabouts floor 所在階 | | Second floor 2階 | Direction 向き | | East 東 | Structure-storey 構造・階建て | | SRC14 story SRC14階建 | Site of the right form 敷地の権利形態 | | Ownership 所有権 | Use district 用途地域 | | Two dwellings 2種住居 | Parking lot 駐車場 | | Site (19,500 yen / Month) 敷地内(1万9500円/月) | Company profile 会社概要 | | <Mediation> Governor of Tokyo (1) No. 090674 (Corporation) Tokyo Metropolitan Government Building Lots and Buildings Transaction Business Association (Corporation) metropolitan area real estate Fair Trade Council member (Ltd.) Arrows realistic Estate Yubinbango103-0027 Nihonbashi, Chuo-ku, Tokyo 2-8-6 SHIMA Nihonbashi 7th floor <仲介>東京都知事(1)第090674号(公社)東京都宅地建物取引業協会会員 (公社)首都圏不動産公正取引協議会加盟(株)アローズリアルエステート〒103-0027 東京都中央区日本橋2-8-6 SHIMA日本橋7階 | Construction 施工 | | Maeda Corporation Ltd. 前田建設株式会社 |
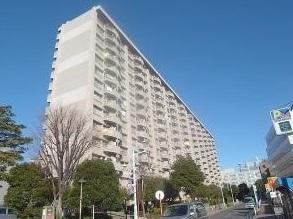 Local appearance photo
現地外観写真
Floor plan間取り図 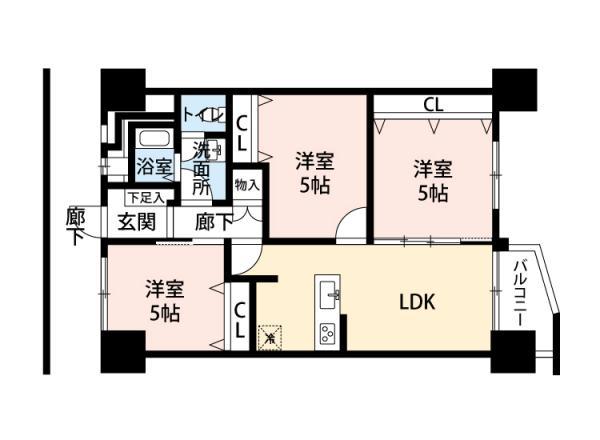 3LDK, Price 23.8 million yen, Occupied area 59.22 sq m
3LDK、価格2380万円、専有面積59.22m2
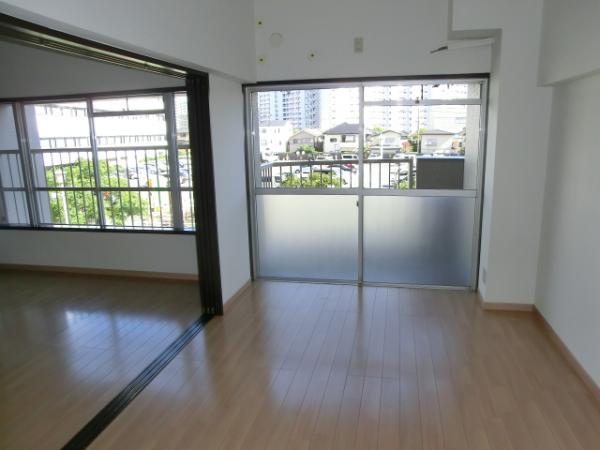 Kitchen
キッチン
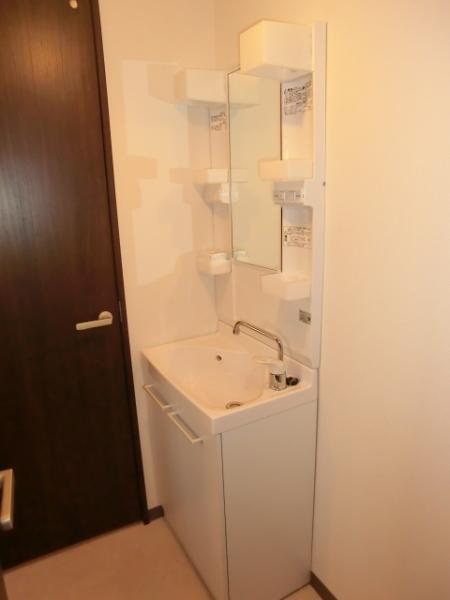 Bathroom
浴室
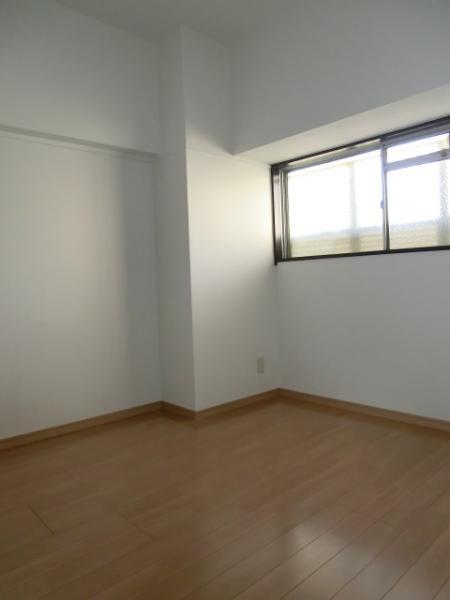 Non-living room
リビング以外の居室
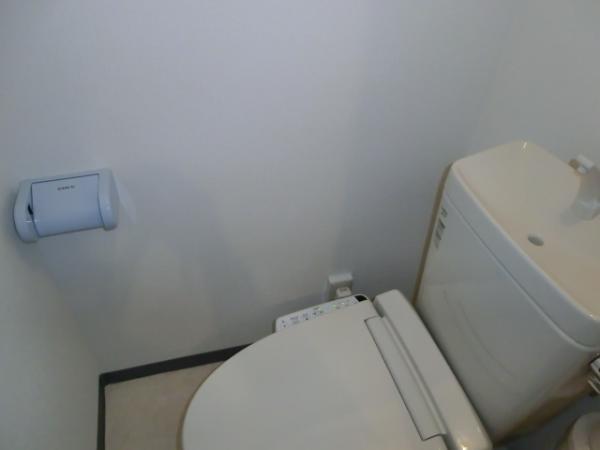 Toilet
トイレ
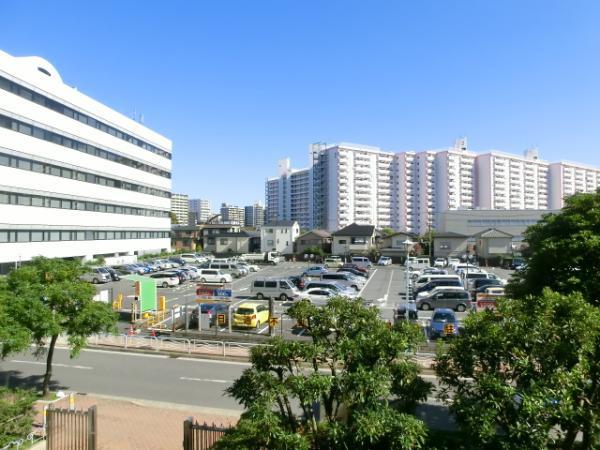 View photos from the dwelling unit
住戸からの眺望写真
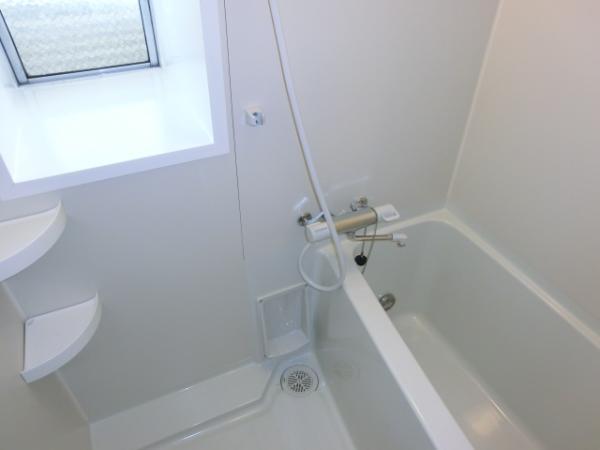 Bathroom
浴室
Location
|









