Used Apartments » Kanto » Tokyo » Koto
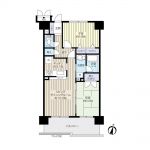 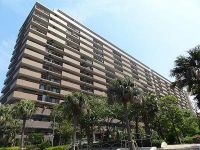
| | Koto-ku, Tokyo 東京都江東区 |
| JR Keiyo Line "tide" walk 1 minute JR京葉線「潮見」歩1分 |
| design ・ Construction is Haseko. 設計・施工は長谷工コーポレーション。 |
| design ・ Construction is Haseko. 設計・施工は長谷工コーポレーション。 |
Features pickup 特徴ピックアップ | | Seismic fit / Super close / Facing south / Yang per good / Flat to the station / Japanese-style room / 24 hours garbage disposal Allowed / Face-to-face kitchen / Self-propelled parking / Plane parking / South balcony / Bicycle-parking space / Elevator / High speed Internet correspondence / Urban neighborhood / Ventilation good / Flat terrain / 24-hour manned management / Delivery Box / Bike shelter 耐震適合 /スーパーが近い /南向き /陽当り良好 /駅まで平坦 /和室 /24時間ゴミ出し可 /対面式キッチン /自走式駐車場 /平面駐車場 /南面バルコニー /駐輪場 /エレベーター /高速ネット対応 /都市近郊 /通風良好 /平坦地 /24時間有人管理 /宅配ボックス /バイク置場 | Property name 物件名 | | Rene Grand Marina Tide ルネグランマリーナ潮見 | Price 価格 | | 27,800,000 yen 2780万円 | Floor plan 間取り | | 2LDK 2LDK | Units sold 販売戸数 | | 1 units 1戸 | Total units 総戸数 | | 440 units 440戸 | Occupied area 専有面積 | | 60 sq m (center line of wall) 60m2(壁芯) | Other area その他面積 | | Balcony area: 11.42 sq m バルコニー面積:11.42m2 | Whereabouts floor / structures and stories 所在階/構造・階建 | | 5th floor / SRC15 story 5階/SRC15階建 | Completion date 完成時期(築年月) | | November 1999 1999年11月 | Address 住所 | | Koto-ku, Tokyo Shiomi 2-8-14 東京都江東区潮見2-8-14 | Traffic 交通 | | JR Keiyo Line "tide" walk 1 minute JR京葉線「潮見」歩1分
| Person in charge 担当者より | | Person in charge of real-estate and building Hagiwara Akira Age: This is Hagiwara 50s Toyosu store. There is a store in the Tokyo Metro Yurakucho Line "Toyosu" station 1 minute walk. Of real estate buying and selling of consultation, etc. feel free to contact us, please visit. We look forward to. 担当者宅建萩原 明年齢:50代豊洲店の萩原です。東京メトロ有楽町線「豊洲」駅徒歩1分に店舗がございます。不動産の売買のご相談等お気軽にご連絡ご来店下さい。お待ちしております。 | Contact お問い合せ先 | | TEL: 0800-602-6691 [Toll free] mobile phone ・ Also available from PHS
Caller ID is not notified
Please contact the "saw SUUMO (Sumo)"
If it does not lead, If the real estate company TEL:0800-602-6691【通話料無料】携帯電話・PHSからもご利用いただけます
発信者番号は通知されません
「SUUMO(スーモ)を見た」と問い合わせください
つながらない方、不動産会社の方は
| Administrative expense 管理費 | | 7300 yen / Month (consignment (resident)) 7300円/月(委託(常駐)) | Repair reserve 修繕積立金 | | 5760 yen / Month 5760円/月 | Expenses 諸費用 | | Town fee: 200 yen / Month 町内会費:200円/月 | Time residents 入居時期 | | May 2014 plans 2014年5月予定 | Whereabouts floor 所在階 | | 5th floor 5階 | Direction 向き | | South 南 | Overview and notices その他概要・特記事項 | | Contact: Hagiwara Ming 担当者:萩原 明 | Structure-storey 構造・階建て | | SRC15 story SRC15階建 | Site of the right form 敷地の権利形態 | | Ownership 所有権 | Use district 用途地域 | | Semi-industrial 準工業 | Parking lot 駐車場 | | Site (11,000 yen ~ 17,000 yen / Month) 敷地内(1万1000円 ~ 1万7000円/月) | Company profile 会社概要 | | <Mediation> Minister of Land, Infrastructure and Transport (1) No. 008026 (Ltd.) Haseko realistic Estate Toyosu store Yubinbango135-0061 Koto-ku, Tokyo Toyosu 4-2-2 Sekizaki building first floor <仲介>国土交通大臣(1)第008026号(株)長谷工リアルエステート豊洲店〒135-0061 東京都江東区豊洲4-2-2 関崎ビル1階 | Construction 施工 | | (Ltd.) Haseko Corporation t Configuration (株)長谷工コーポtレーション |
Floor plan間取り図 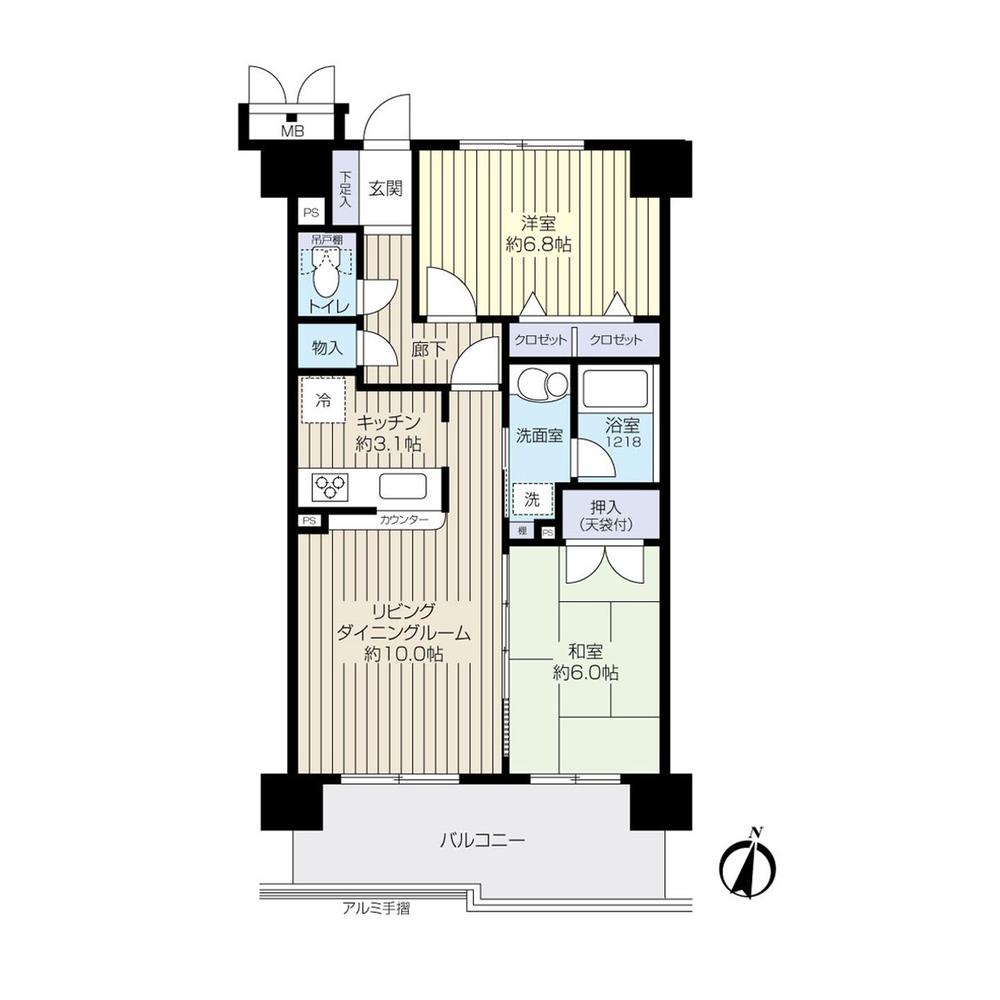 2LDK, Price 27,800,000 yen, Footprint 60 sq m , Balcony area 11.42 sq m 2LDK, Facing south, 5 is a floor.
2LDK、価格2780万円、専有面積60m2、バルコニー面積11.42m2 2LDK、南向き、5階です。
Local appearance photo現地外観写真 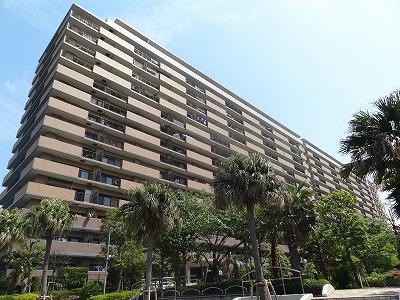 Overlooking the Rene Grand Marina Tide west from the building northwest side.
建物北西側からルネグランマリーナ潮見西側を望む。
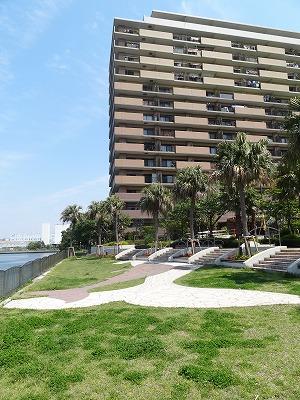 Overlooking the building north part from the on-site whale park.
敷地内くじら公園から建物北側部分を望む。
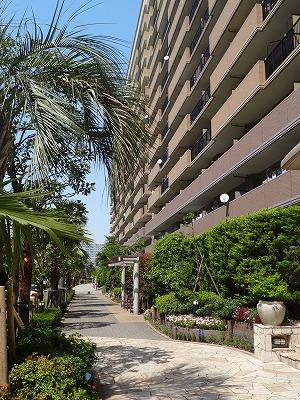 Is the sidewalk of building the western part on site.
建物西側部分敷地内の歩道です。
Entranceエントランス 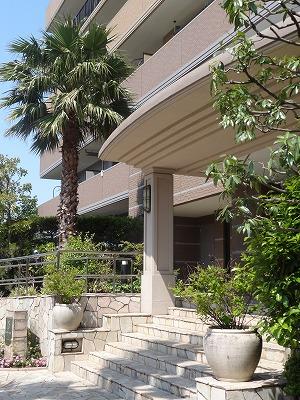 Canal side front is near the entrance.
カナルサイド正面入り口付近です。
Other common areasその他共用部 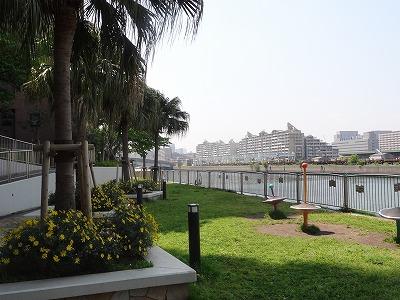 Park is located along the north side building site canal.
建物北側敷地内運河沿いにある公園。
Location
|







