Used Apartments » Kanto » Tokyo » Koto
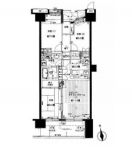 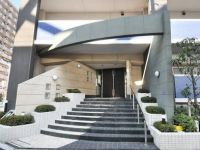
| | Koto-ku, Tokyo 東京都江東区 |
| Tokyo Metro Tozai Line "Minamisunamachi" walk 12 minutes 東京メトロ東西線「南砂町」歩12分 |
| In the (stock) Ribeare we have correspond flexibly during preview. Local meeting ・ Waiting in neighboring station ・ Such as the meeting of near your office, Feel free to can preview. (株)リベアーレでは内覧時柔軟に対応させていただいております。現地待ち合わせ・近隣駅での待ち合わせ・お客様のオフィス近くでの待ち合わせなど、お気軽に内覧出来ます。 |
| Facing south, System kitchen, Bathroom Dryer, Yang per good, Face-to-face kitchen, Security enhancement, South balcony, Bicycle-parking space, Elevator, Warm water washing toilet seat, TV monitor interphone, Walk-in closet, Pets Negotiable, Delivery Box 南向き、システムキッチン、浴室乾燥機、陽当り良好、対面式キッチン、セキュリティ充実、南面バルコニー、駐輪場、エレベーター、温水洗浄便座、TVモニタ付インターホン、ウォークインクロゼット、ペット相談、宅配ボックス |
Features pickup 特徴ピックアップ | | Facing south / System kitchen / Bathroom Dryer / Yang per good / Face-to-face kitchen / Security enhancement / South balcony / Bicycle-parking space / Elevator / Warm water washing toilet seat / TV monitor interphone / Walk-in closet / Pets Negotiable / Delivery Box 南向き /システムキッチン /浴室乾燥機 /陽当り良好 /対面式キッチン /セキュリティ充実 /南面バルコニー /駐輪場 /エレベーター /温水洗浄便座 /TVモニタ付インターホン /ウォークインクロゼット /ペット相談 /宅配ボックス | Property name 物件名 | | Gran Asyl Tokyo Aqua Residence グランアジール東京アクアレジデンス | Price 価格 | | 29 million yen 2900万円 | Floor plan 間取り | | 3LDK 3LDK | Units sold 販売戸数 | | 1 units 1戸 | Occupied area 専有面積 | | 71.76 sq m (center line of wall) 71.76m2(壁芯) | Other area その他面積 | | Balcony area: 12 sq m バルコニー面積:12m2 | Whereabouts floor / structures and stories 所在階/構造・階建 | | Second floor / RC15 story 2階/RC15階建 | Completion date 完成時期(築年月) | | February 2004 2004年2月 | Address 住所 | | Koto-ku, Tokyo Higashisuna 8 東京都江東区東砂8 | Traffic 交通 | | Tokyo Metro Tozai Line "Minamisunamachi" walk 12 minutes
Tokyo Metro Tozai Line "Nishikasai" walk 33 minutes
Tokyo Metro Tozai Line "Toyocho" walk 30 minutes 東京メトロ東西線「南砂町」歩12分
東京メトロ東西線「西葛西」歩33分
東京メトロ東西線「東陽町」歩30分
| Person in charge 担当者より | | [Regarding this property.] Pet ・ You can instrument consultation. Please feel free to contact us 【この物件について】ペット・楽器相談出来ます。お気軽にお問い合わせください | Contact お問い合せ先 | | TEL: 0800-602-6571 [Toll free] mobile phone ・ Also available from PHS
Caller ID is not notified
Please contact the "saw SUUMO (Sumo)"
If it does not lead, If the real estate company TEL:0800-602-6571【通話料無料】携帯電話・PHSからもご利用いただけます
発信者番号は通知されません
「SUUMO(スーモ)を見た」と問い合わせください
つながらない方、不動産会社の方は
| Administrative expense 管理費 | | 12,600 yen / Month (consignment (commuting)) 1万2600円/月(委託(通勤)) | Repair reserve 修繕積立金 | | 4450 yen / Month 4450円/月 | Expenses 諸費用 | | Rent: 10,750 yen / Month 地代:1万750円/月 | Time residents 入居時期 | | Consultation 相談 | Whereabouts floor 所在階 | | Second floor 2階 | Direction 向き | | South 南 | Structure-storey 構造・階建て | | RC15 story RC15階建 | Site of the right form 敷地の権利形態 | | Leasehold (Old), Leasehold period remains 42 years and 6 months 賃借権(旧)、借地期間残存42年6ヶ月 | Company profile 会社概要 | | <Mediation> Governor of Tokyo (1) No. 094140 (Ltd.) Libeareyubinbango103-0014, Chuo-ku, Tokyo Nihonbashikakigara cho 1-6-1 <仲介>東京都知事(1)第094140号(株)Libeare〒103-0014 東京都中央区日本橋蛎殻町1-6-1 |
Floor plan間取り図 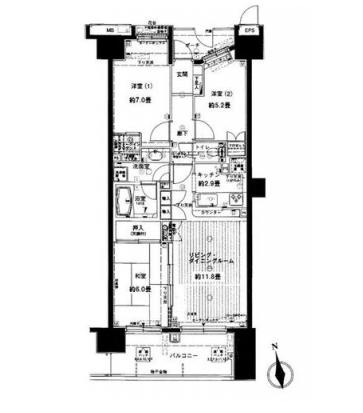 3LDK, Price 29 million yen, Occupied area 71.76 sq m , Balcony area 12 sq m
3LDK、価格2900万円、専有面積71.76m2、バルコニー面積12m2
Entranceエントランス 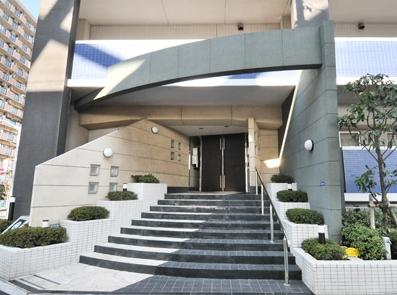 Common areas
共用部
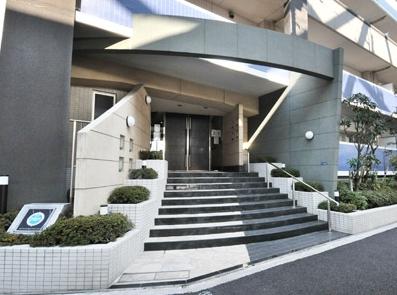 Common areas
共用部
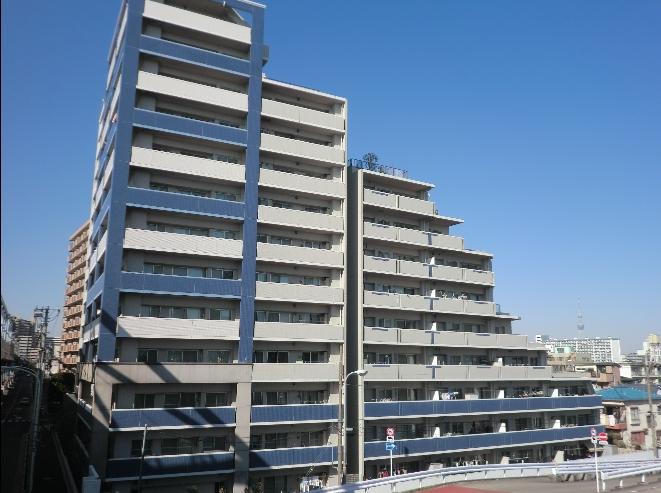 Local appearance photo
現地外観写真
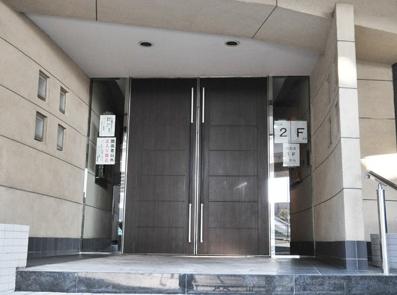 Common areas
共用部
Shopping centreショッピングセンター 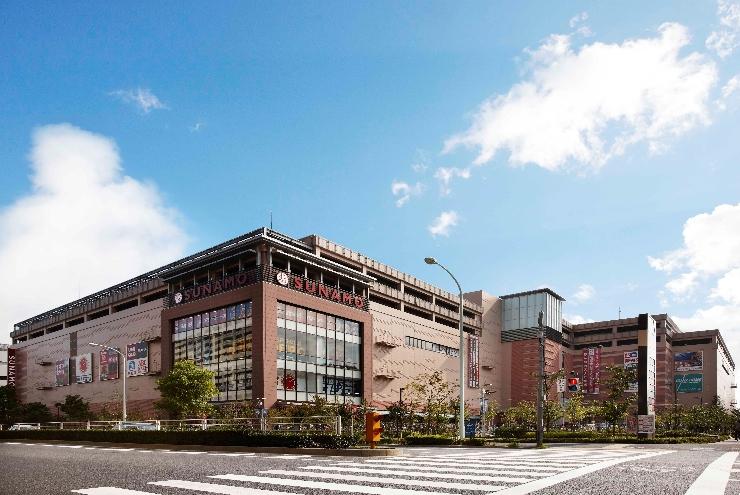 Light on Minamisunamachi Sunamo 1059m to shop
ライトオン南砂町スナモ店まで1059m
Entranceエントランス 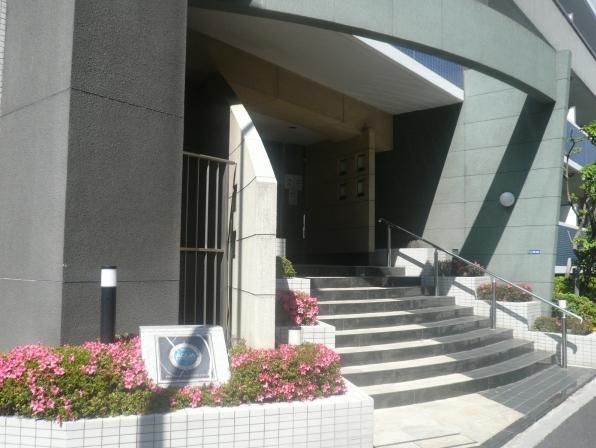 Common areas
共用部
Shopping centreショッピングセンター 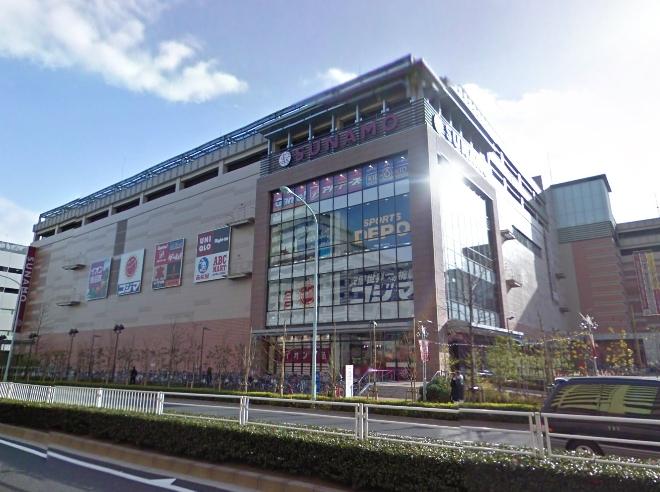 1052m to UNIQLO Minamisunamachi SC Sunamo shop
ユニクロ南砂町SCスナモ店まで1052m
Supermarketスーパー 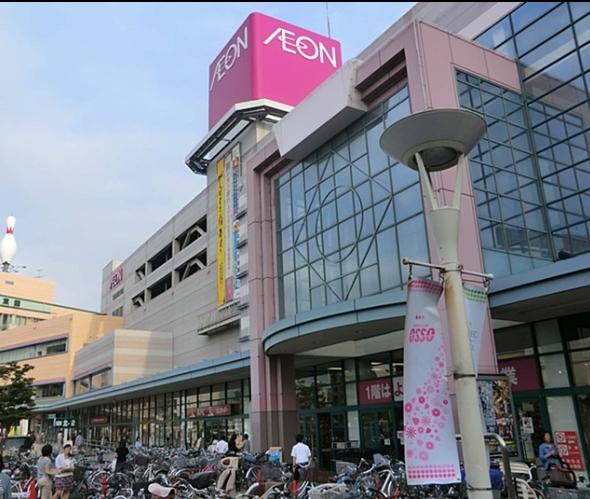 1065m until the ion Minamisunamachi Sunamo shop
イオン南砂町スナモ店まで1065m
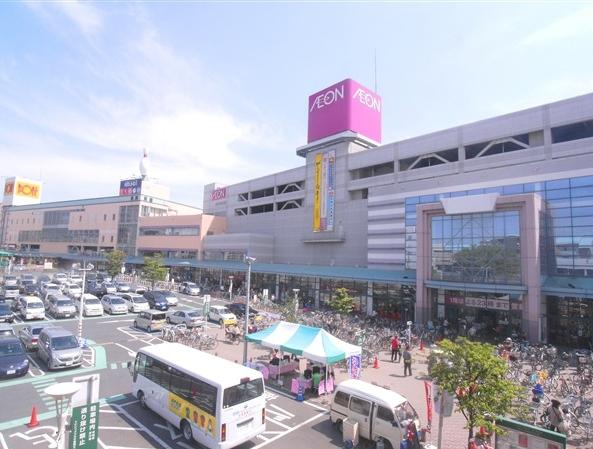 813m until ion Minamisuna shop
イオン南砂店まで813m
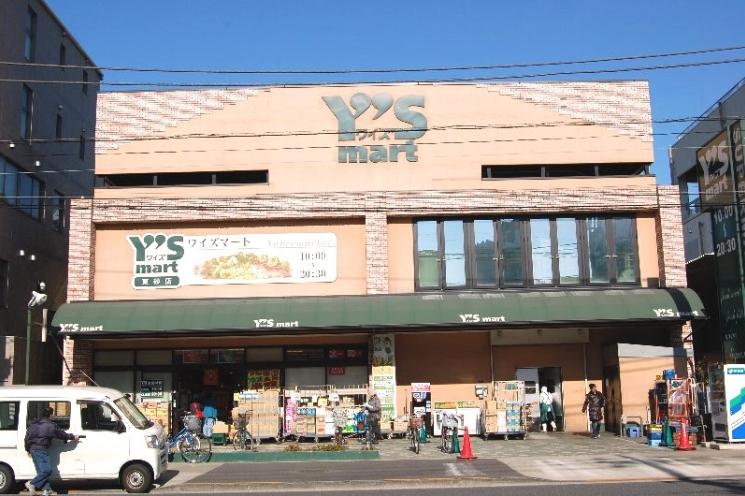 Waizumato until Higashisuna shop 878m
ワイズマート東砂店まで878m
Convenience storeコンビニ 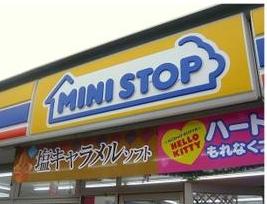 MINISTOP until Higashisuna shop 524m
ミニストップ東砂店まで524m
Drug storeドラッグストア 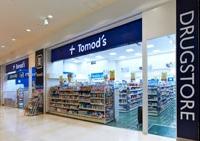 Tomod's Until Sunamo shop 1084m
トモズ スナモ店まで1084m
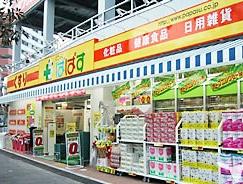 Drag Papas until Higashisuna shop 968m
どらっぐぱぱす東砂店まで968m
Home centerホームセンター 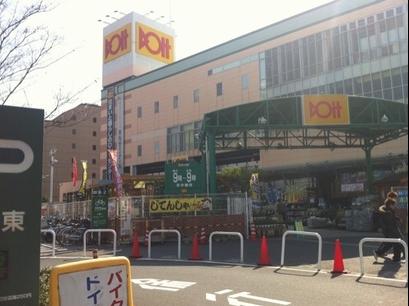 Doit until Minamisuna shop 734m
ドイト南砂店まで734m
Location
|
















