Used Apartments » Kanto » Tokyo » Koto
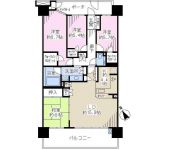 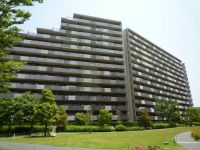
| | Koto-ku, Tokyo 東京都江東区 |
| Tokyo Metro Tozai Line "Kiba" walk 12 minutes 東京メトロ東西線「木場」歩12分 |
| ■ February 2003 Built ■ Total units 989 units of the big community ■ 24hours ・ 365 days manned management ■ On-site parking ・ 900 units ■ Also safe for children because of the security there is a courtyard of approximately 7600 sq m on site ■平成15年2月築■総戸数989戸のビックコミュニティ■24時間・365日有人管理■敷地内駐車場・900台■敷地内に約7600m2の中庭がありセキュリティ内の為お子様も安心 |
| ● of 103.97 sq m 4LDK + 3WIC ● southwestward ・ 8 floor ● full 16 × 20 unit bus ● about 9.2 sq m spacious with entrance porch, Trunk room there ● L-shaped face-to-face counter kitchen ● corridor ・ Storage have in the living room, etc. ◆ Garbage disposal disposer system ◆ TES Shikiyuka heating in the living room dining ◆ Multimedia outlet in each room ◆ 1Gbps Internet-enabled (free) ■ Front Service ■ Mini shop ■ Guest rooms ■ Cleaning agency services ■ Fitness room ■ The video room of the large screen ■ Sound Room ■ Japanese Room (teahouse flower arrangement, Calligraphy, etc.) ■ Associations arena with a kitchen ■ Child Room ■ View room on the ground about 55m with a bar counter ・ ・ ・ etc ●103.97m2の4LDK+3WIC●南西向き・8階部分●浴室16×20ユニットバス●約9.2m2広々玄関ポーチ付き、トランクルーム有り●L字型対面式カウンターキッチン●廊下・リビング等に収納有◆生ゴミ処理ディスポーザーシステム◆リビングダイニングにTES式床暖房◆各居室にマルチメディアコンセント◆1Gbpsのインターネット対応(無料)■フロントサービス■ミニショップ■ゲストルーム■クリーニング取次サービス■フィットネスルーム■大画面スクリーンの映像ルーム■サウンドルーム■Japanese Room(お茶屋華道、お習字等)■キッチンを備えたソシエアリーナ■託児ルーム■バーカウンターのある地上約55mの眺望ルーム・・・etc |
Features pickup 特徴ピックアップ | | 2 along the line more accessible / LDK20 tatami mats or more / Super close / It is close to the city / System kitchen / Bathroom Dryer / Share facility enhancement / All room storage / Japanese-style room / High floor / 24 hours garbage disposal Allowed / Washbasin with shower / Face-to-face kitchen / Security enhancement / Self-propelled parking / Barrier-free / Bathroom 1 tsubo or more / Bicycle-parking space / Elevator / Otobasu / High speed Internet correspondence / Warm water washing toilet seat / TV monitor interphone / Ventilation good / Good view / Southwestward / Walk-in closet / Pets Negotiable / BS ・ CS ・ CATV / Maintained sidewalk / 24-hour manned management / Floor heating / Delivery Box / Kids Room ・ nursery / Bike shelter 2沿線以上利用可 /LDK20畳以上 /スーパーが近い /市街地が近い /システムキッチン /浴室乾燥機 /共有施設充実 /全居室収納 /和室 /高層階 /24時間ゴミ出し可 /シャワー付洗面台 /対面式キッチン /セキュリティ充実 /自走式駐車場 /バリアフリー /浴室1坪以上 /駐輪場 /エレベーター /オートバス /高速ネット対応 /温水洗浄便座 /TVモニタ付インターホン /通風良好 /眺望良好 /南西向き /ウォークインクロゼット /ペット相談 /BS・CS・CATV /整備された歩道 /24時間有人管理 /床暖房 /宅配ボックス /キッズルーム・託児所 /バイク置場 | Property name 物件名 | | Newton Place ・ Northcote ニュートンプレイス・ノースコート | Price 価格 | | 61,800,000 yen 6180万円 | Floor plan 間取り | | 4LDK 4LDK | Units sold 販売戸数 | | 1 units 1戸 | Total units 総戸数 | | 989 units 989戸 | Occupied area 専有面積 | | 103.97 sq m (31.45 tsubo) (center line of wall) 103.97m2(31.45坪)(壁芯) | Other area その他面積 | | Balcony area: 18.04 sq m バルコニー面積:18.04m2 | Whereabouts floor / structures and stories 所在階/構造・階建 | | 8th floor / RC14-story part SRC 8階/RC14階建一部SRC | Completion date 完成時期(築年月) | | February 2003 2003年2月 | Address 住所 | | Koto-ku, Tokyo Shiohama 1 東京都江東区塩浜1 | Traffic 交通 | | Tokyo Metro Tozai Line "Kiba" walk 12 minutes
Tokyo Metro Yurakucho Line "Toyosu" walk 12 minutes
JR Keiyo Line "Etchujima" walk 10 minutes 東京メトロ東西線「木場」歩12分
東京メトロ有楽町線「豊洲」歩12分
JR京葉線「越中島」歩10分
| Person in charge 担当者より | | Person in charge of real-estate and building Funaki Yuya Age: 30 Daigyokai Experience: 9 years as the "enthusiasm" and "sincerity" and "lightness of footwork" was a 9-year industry in the motto. It was good to deal with, "Funaki of Taisei the back" from our customers from now! We will try as you think that the. 担当者宅建舟木 雄也年齢:30代業界経験:9年「熱意」と「誠実さ」と「フットワークの軽さ」をモットーに業界9年目となりました。これからもお客様から「大成有楽の舟木」と取引して良かった!と思われるよう心がけて行きます。 | Contact お問い合せ先 | | TEL: 0800-603-0232 [Toll free] mobile phone ・ Also available from PHS
Caller ID is not notified
Please contact the "saw SUUMO (Sumo)"
If it does not lead, If the real estate company TEL:0800-603-0232【通話料無料】携帯電話・PHSからもご利用いただけます
発信者番号は通知されません
「SUUMO(スーモ)を見た」と問い合わせください
つながらない方、不動産会社の方は
| Administrative expense 管理費 | | 20,400 yen / Month (consignment (resident)) 2万400円/月(委託(常駐)) | Repair reserve 修繕積立金 | | 6450 yen / Month 6450円/月 | Expenses 諸費用 | | Forum membership fee: 500 yen / Month フォーラム会費:500円/月 | Time residents 入居時期 | | Consultation 相談 | Whereabouts floor 所在階 | | 8th floor 8階 | Direction 向き | | Southwest 南西 | Overview and notices その他概要・特記事項 | | Contact: Funaki Yuya 担当者:舟木 雄也 | Structure-storey 構造・階建て | | RC14-story part SRC RC14階建一部SRC | Site of the right form 敷地の権利形態 | | Ownership 所有権 | Use district 用途地域 | | Semi-industrial 準工業 | Parking lot 駐車場 | | Site (5000 yen ~ 12,500 yen / Month) 敷地内(5000円 ~ 1万2500円/月) | Company profile 会社概要 | | <Mediation> Minister of Land, Infrastructure and Transport (8) No. 003,394 (one company) Real Estate Association (Corporation) metropolitan area real estate Fair Trade Council member Taisei the back Real Estate Sales Co., Ltd. Toyocho office Yubinbango135-0016, Koto-ku, Tokyo, Toyo 3-27-17 Hasegawa building first floor <仲介>国土交通大臣(8)第003394号(一社)不動産協会会員 (公社)首都圏不動産公正取引協議会加盟大成有楽不動産販売(株)東陽町営業所〒135-0016 東京都江東区東陽3-27-17 長谷川ビル1階 | Construction 施工 | | HASEKO Corporation (株)長谷工コーポレーション |
Floor plan間取り図 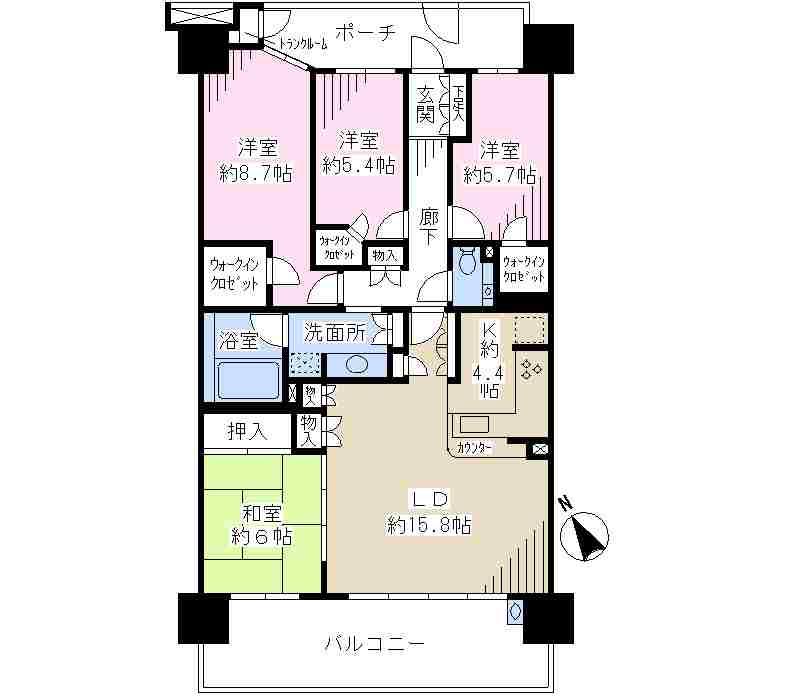 4LDK, Price 61,800,000 yen, Footprint 103.97 sq m , Balcony area 18.04 sq m
4LDK、価格6180万円、専有面積103.97m2、バルコニー面積18.04m2
Local appearance photo現地外観写真 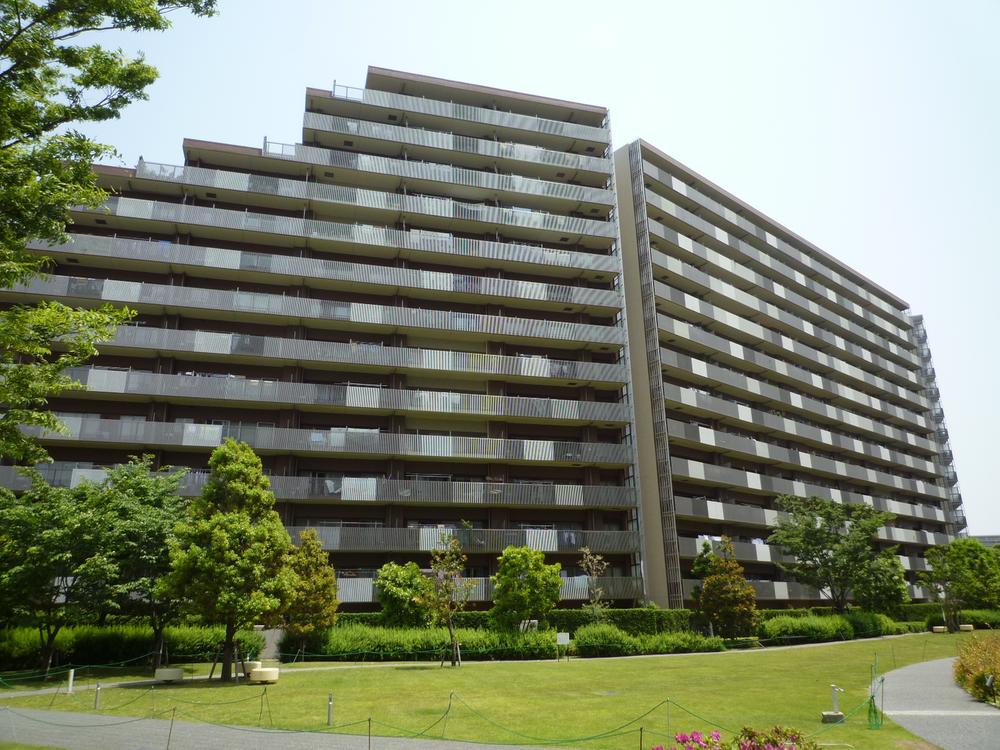 Local (10 May 2013) Shooting
現地(2013年10月)撮影
Entranceエントランス 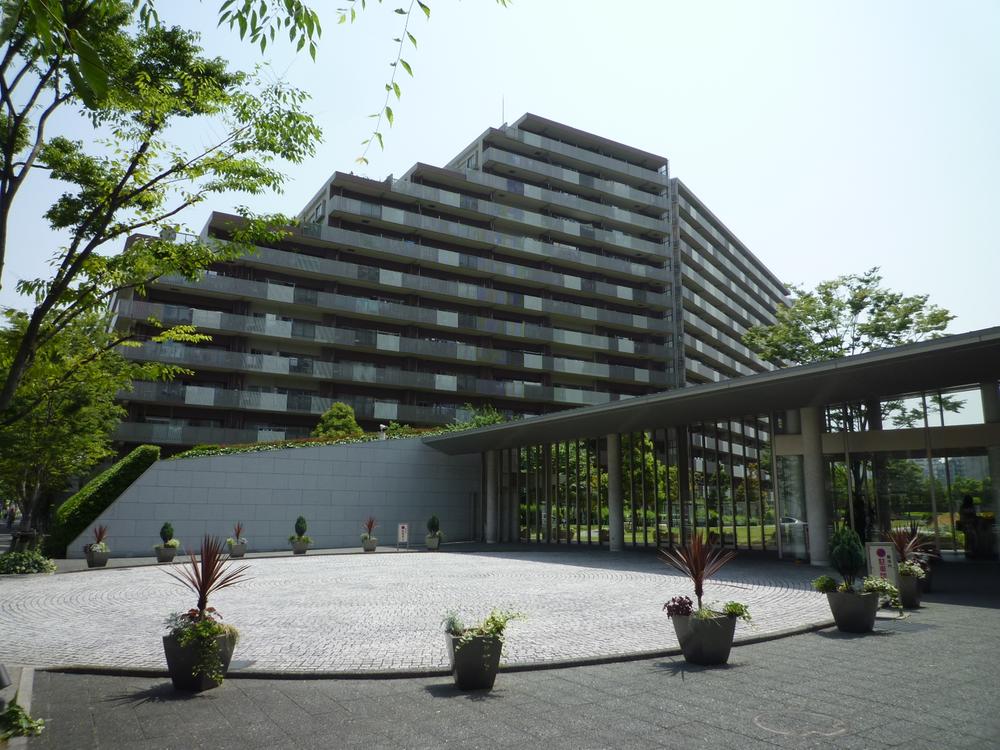 Common areas
共用部
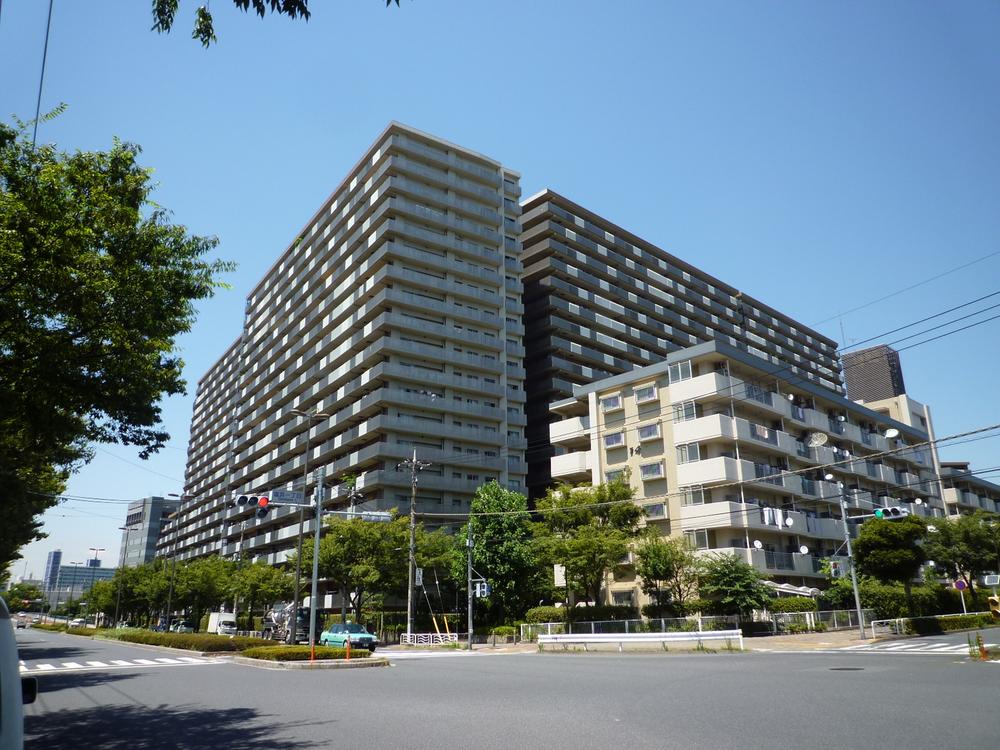 Local appearance photo
現地外観写真
Livingリビング 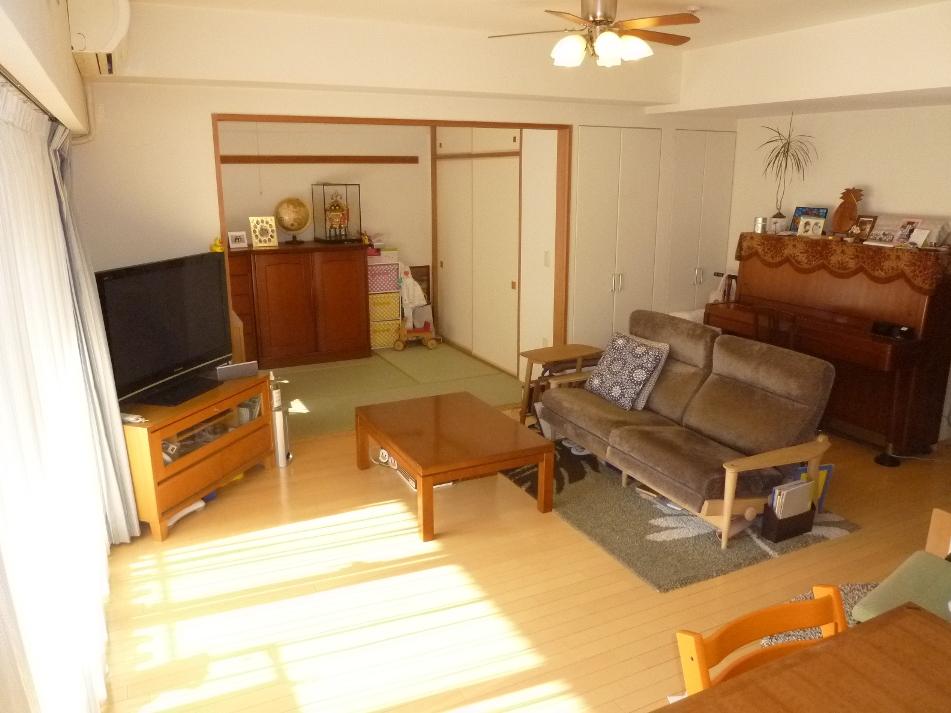 Local (10 May 2013) Shooting
現地(2013年10月)撮影
Bathroom浴室 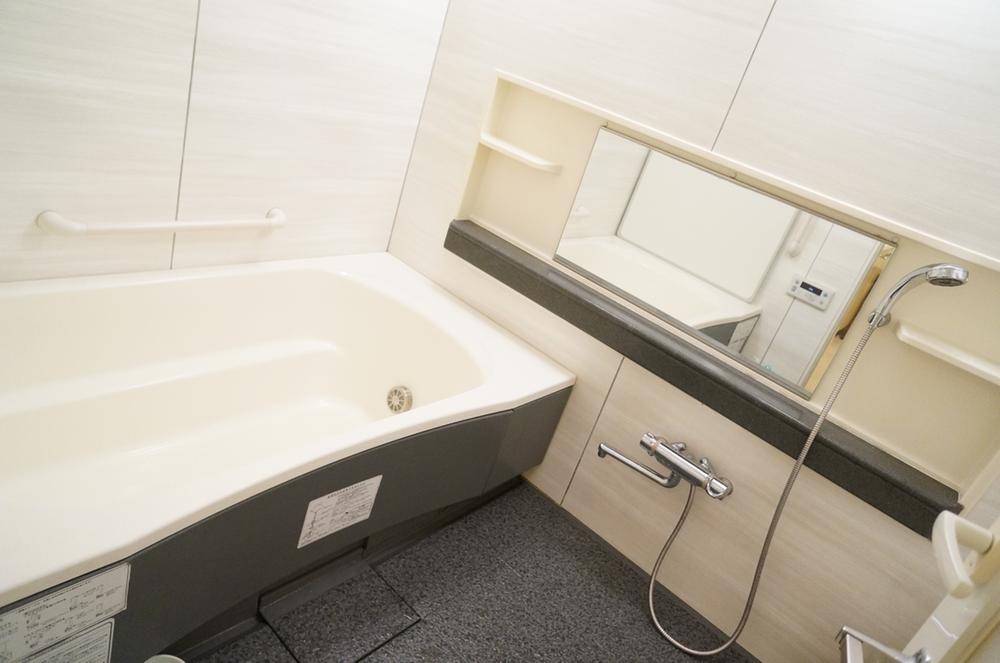 16 × 20 unit bus
16×20ユニットバス
Wash basin, toilet洗面台・洗面所 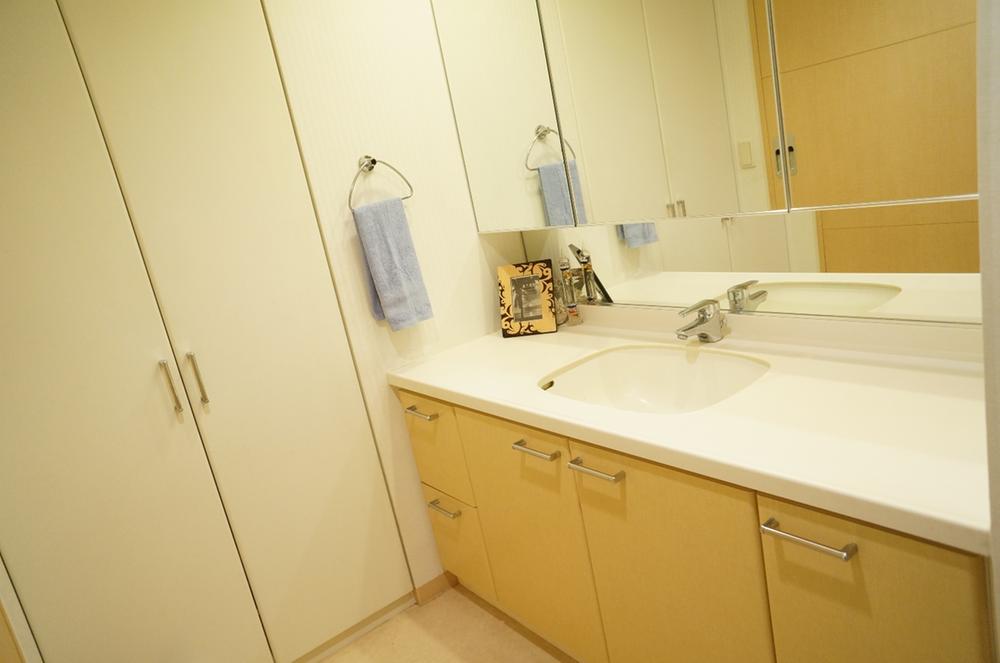 Indoor (10 May 2013) Shooting
室内(2013年10月)撮影
Toiletトイレ 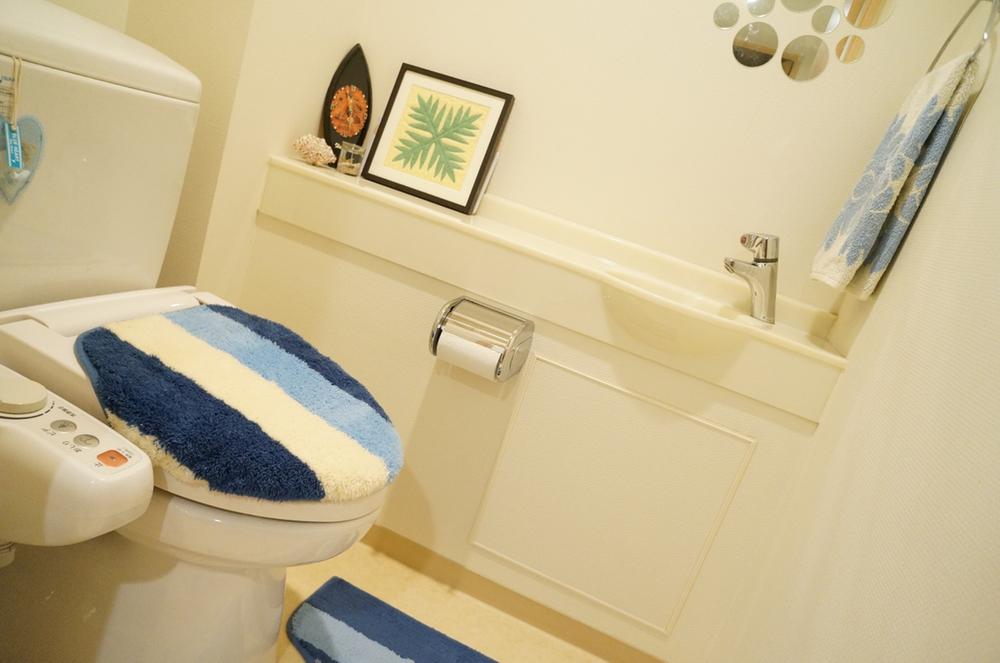 Local (10 May 2013) Shooting
現地(2013年10月)撮影
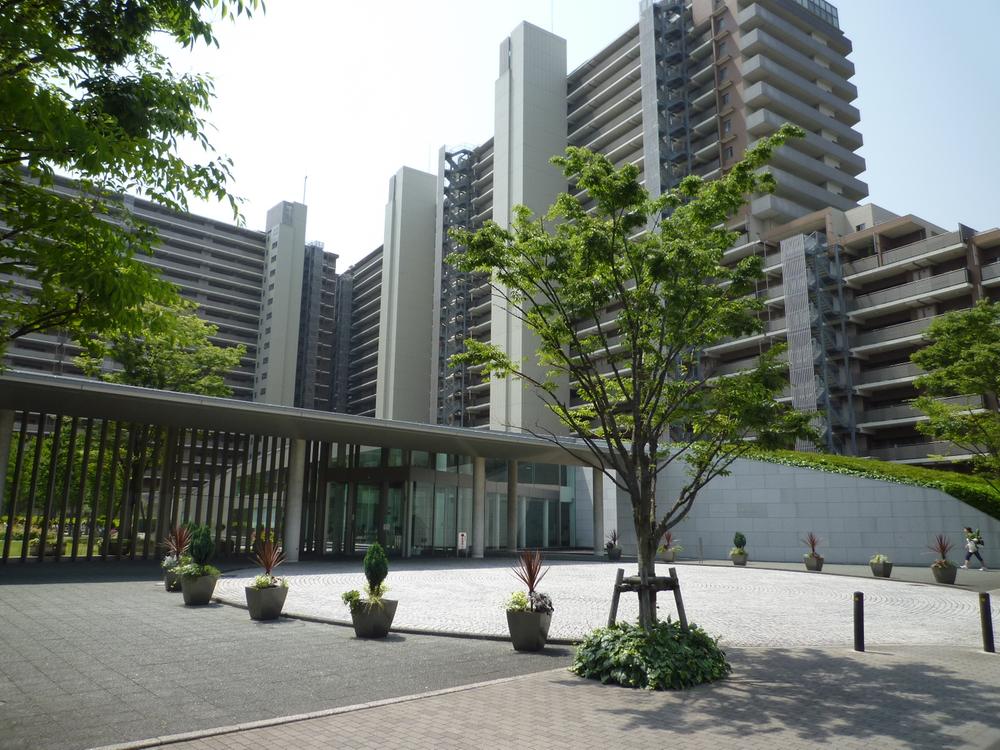 Entrance
エントランス
Balconyバルコニー 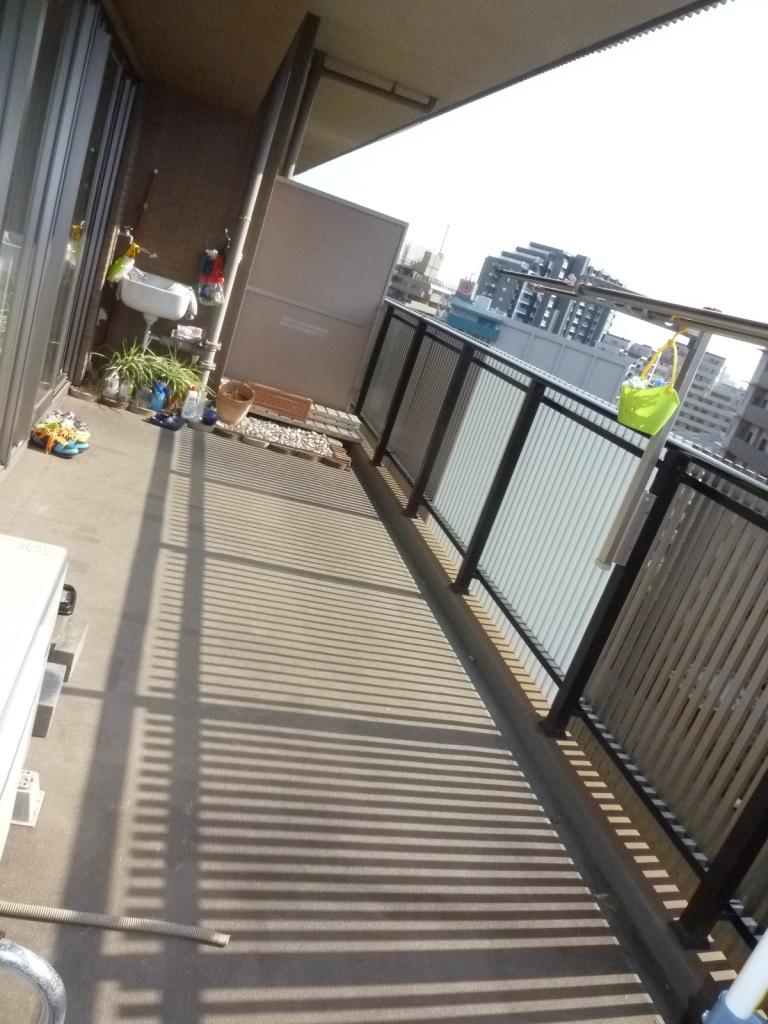 Local (10 May 2013) Shooting
現地(2013年10月)撮影
View photos from the dwelling unit住戸からの眺望写真 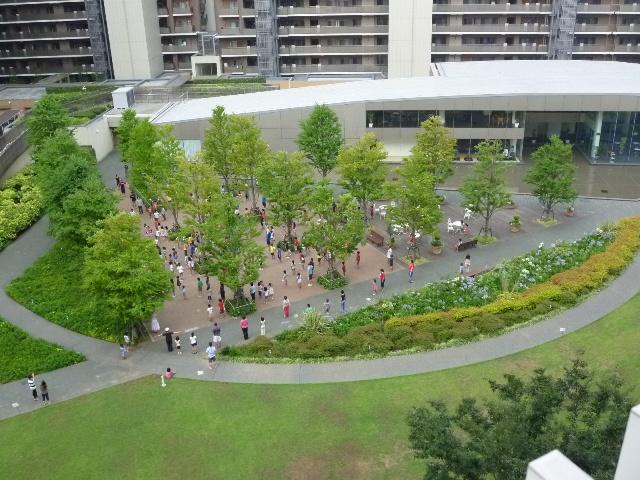 眺Mu the courtyard
中庭を眺む
Otherその他 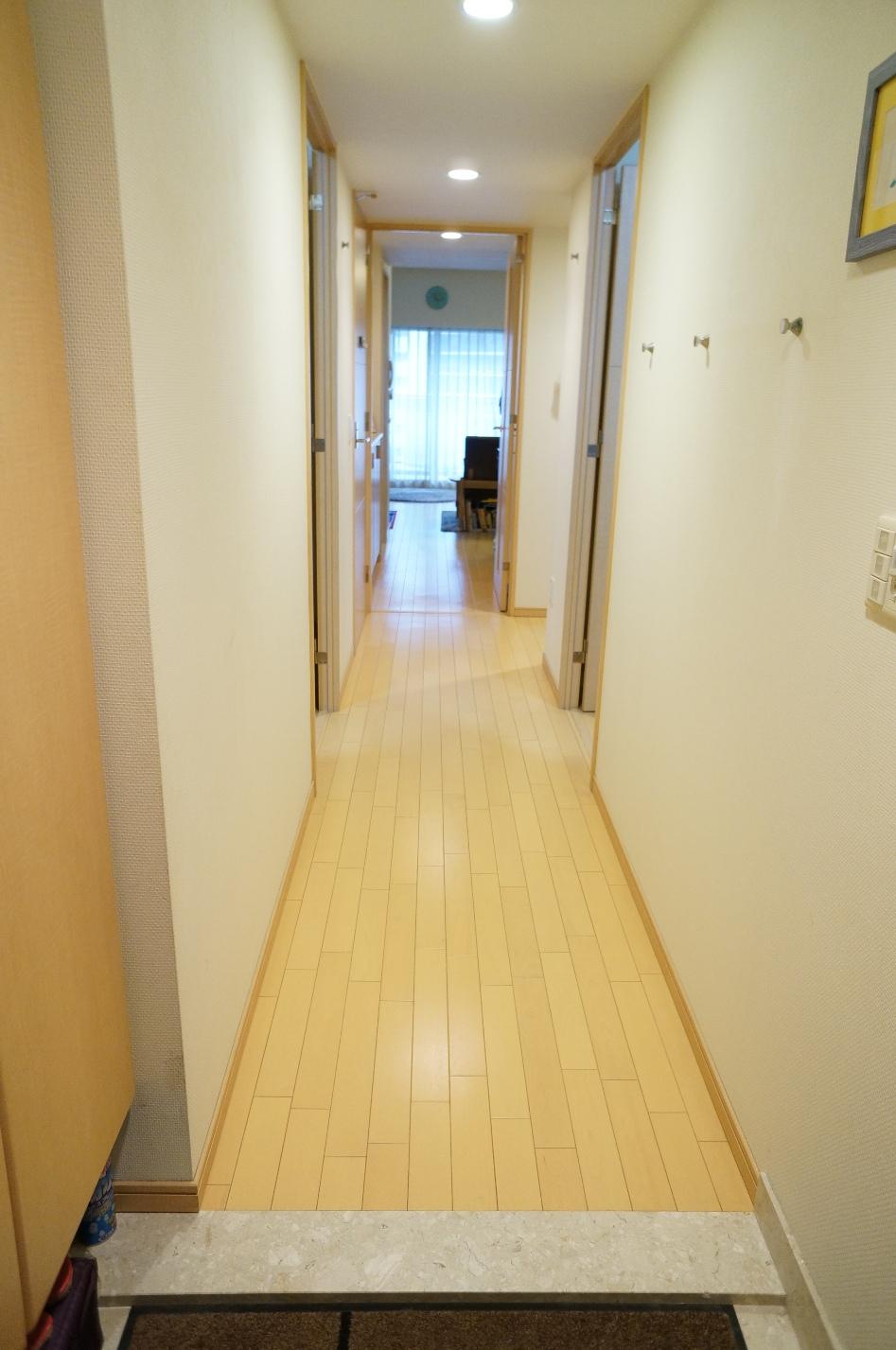 Indoor corridor
室内廊下
Livingリビング 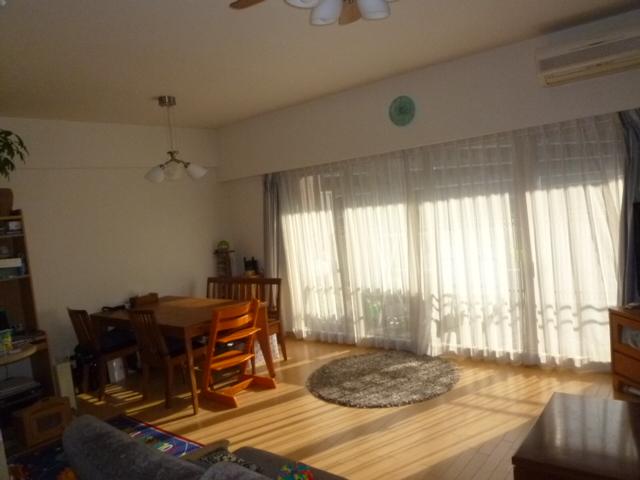 Local (10 May 2013) Shooting
現地(2013年10月)撮影
Wash basin, toilet洗面台・洗面所 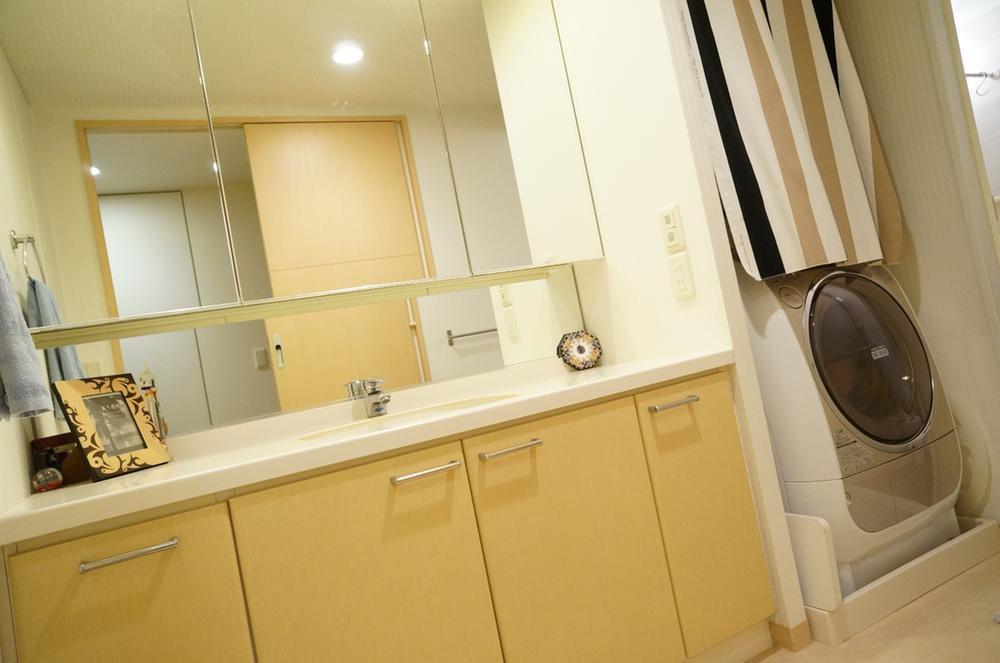 Local (10 May 2013) Shooting
現地(2013年10月)撮影
Balconyバルコニー 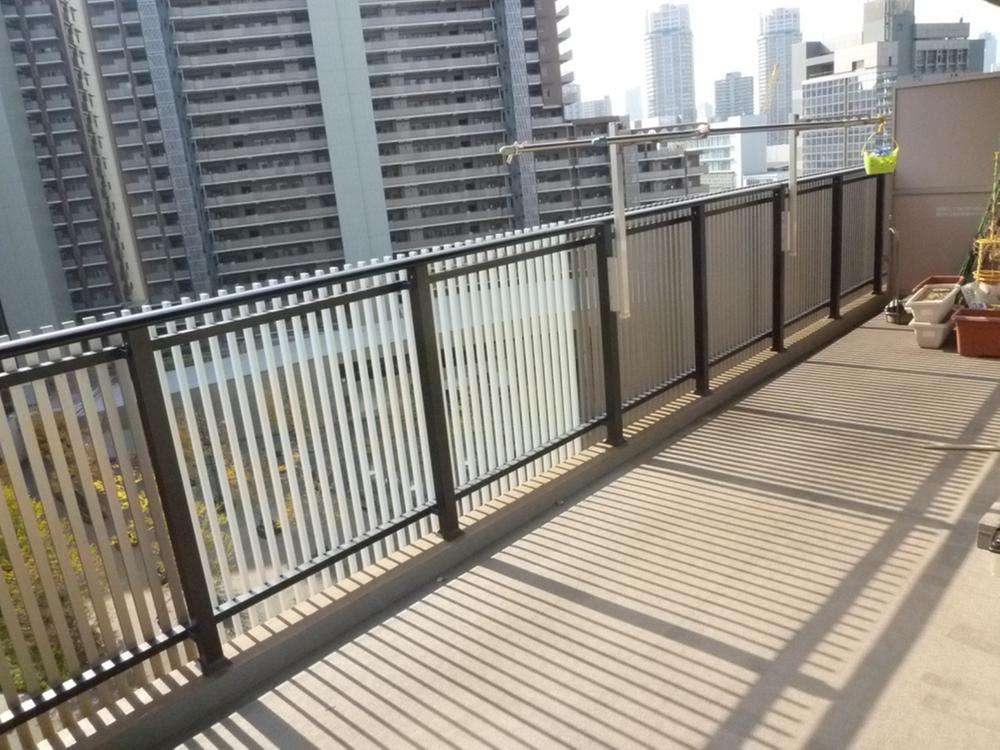 Local (10 May 2013) Shooting
現地(2013年10月)撮影
Otherその他 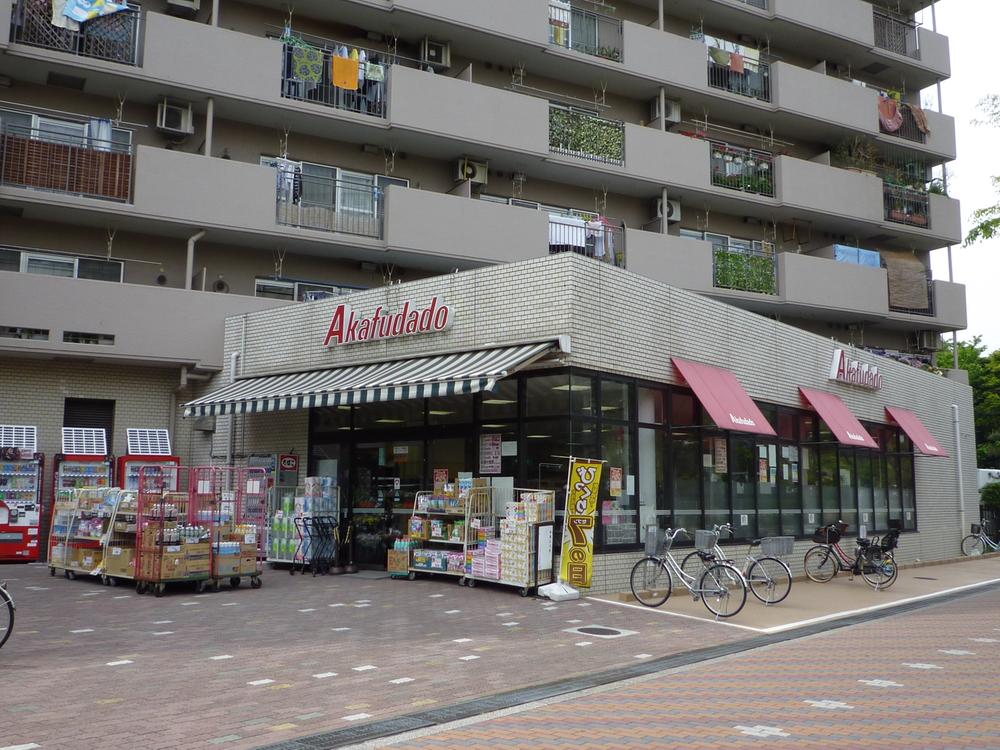 Akafudado
赤札堂
Livingリビング 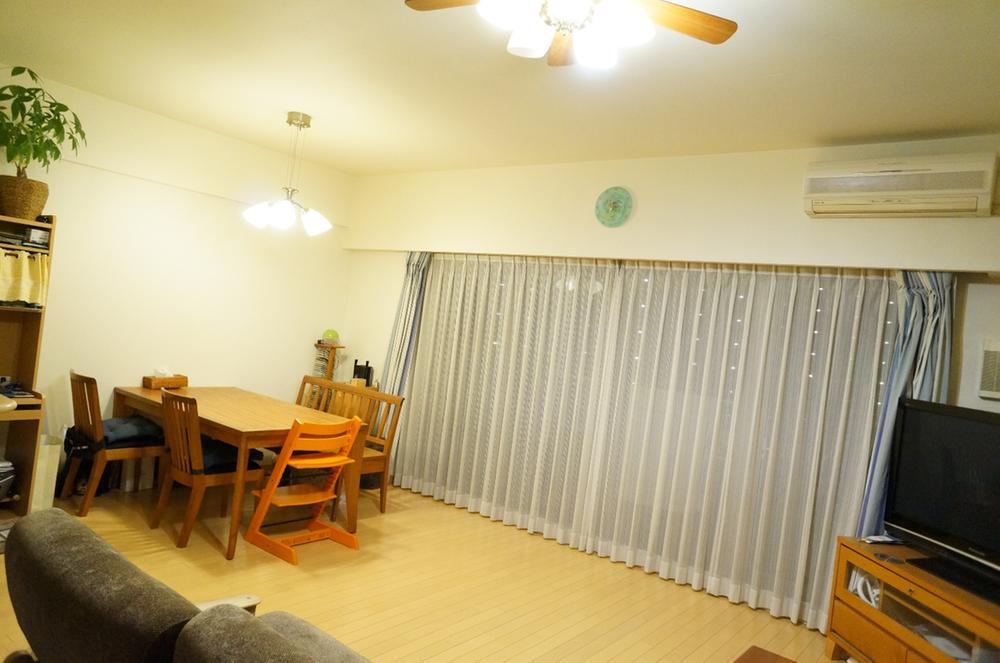 Local (10 May 2013) Shooting
現地(2013年10月)撮影
Otherその他 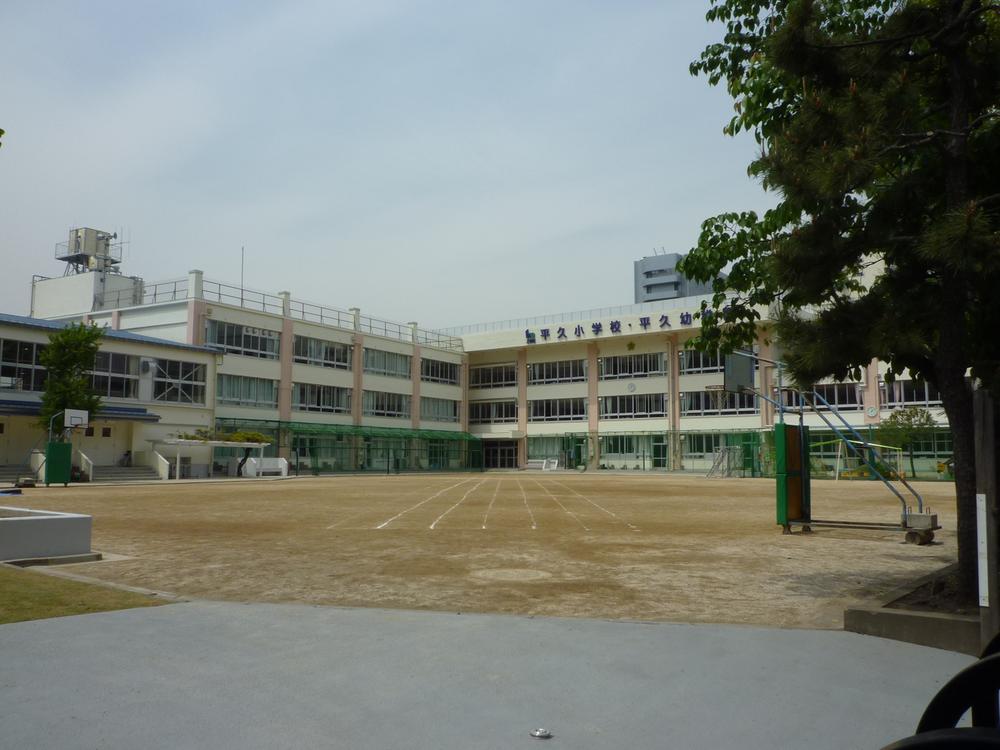 TairaHisa elementary school
平久小学校
Livingリビング 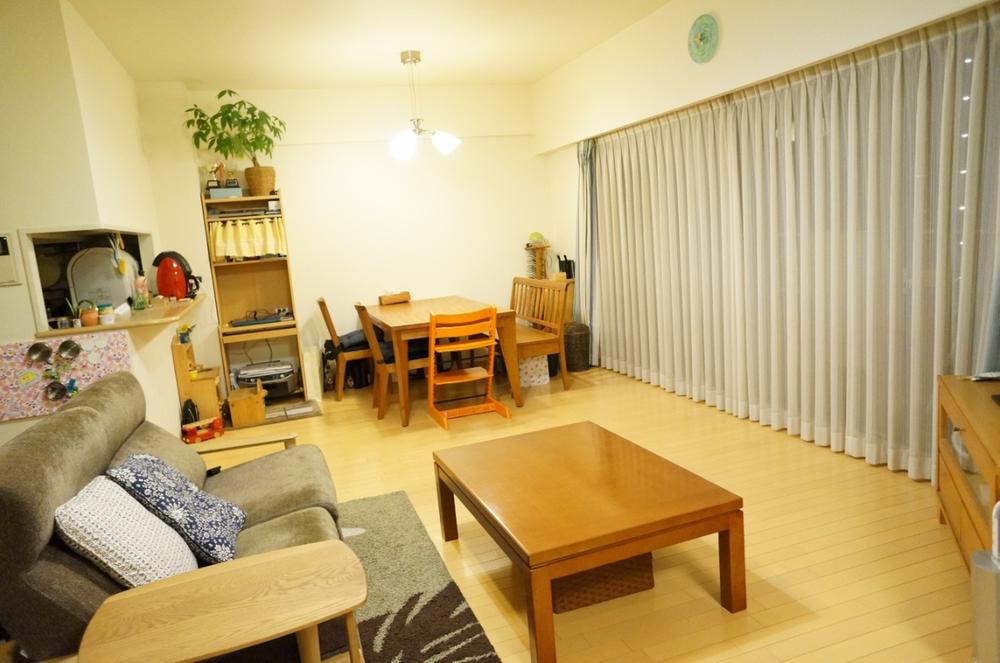 Local (10 May 2013) Shooting
現地(2013年10月)撮影
Otherその他 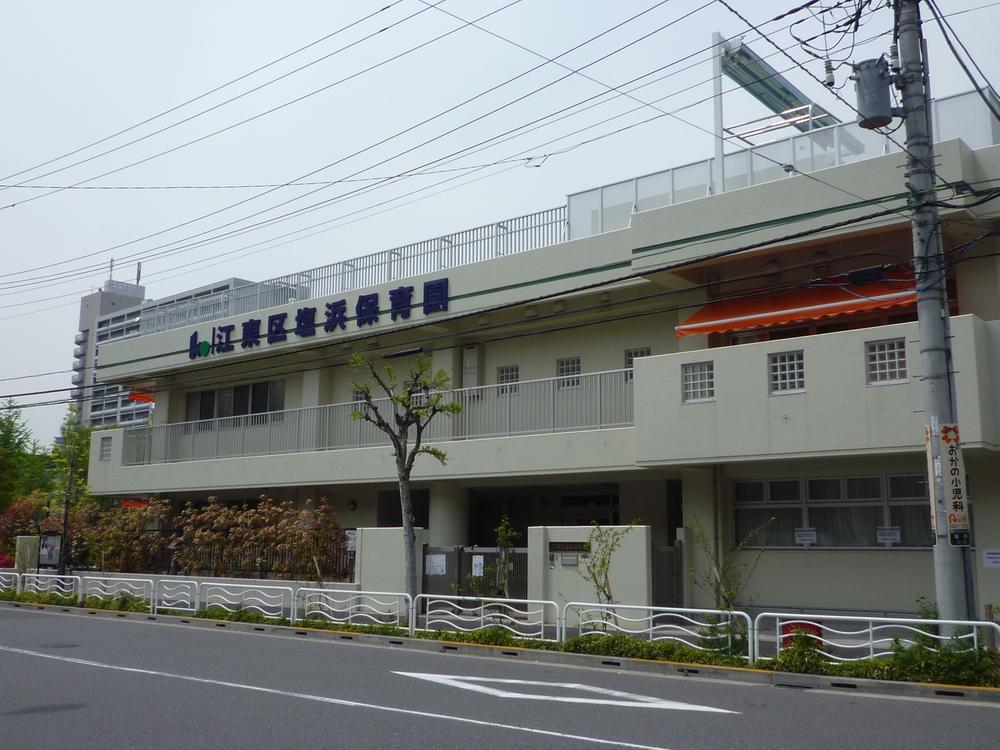 Shiohama nursery
塩浜保育園
Location
|





















