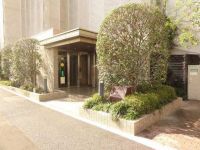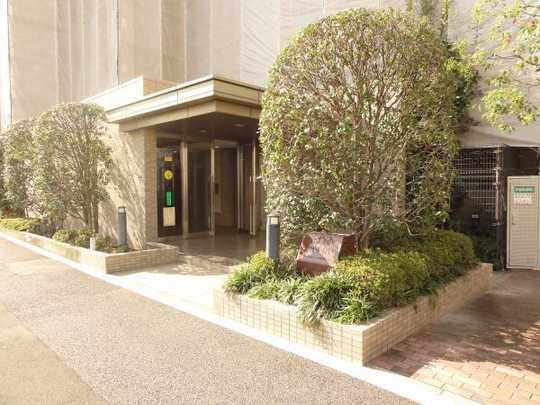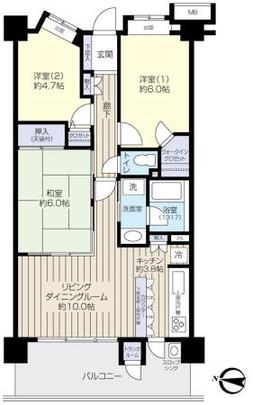2001February
31,800,000 yen, 3LDK, 66.89 sq m
Used Apartments » Kanto » Tokyo » Koto
 
| | Koto-ku, Tokyo 東京都江東区 |
| Tokyo Metro Yurakucho Line "Toyosu" walk 12 minutes 東京メトロ有楽町線「豊洲」歩12分 |
Property name 物件名 | | Canal Park Tokyo Bay キャナルパーク東京ベイ | Price 価格 | | 31,800,000 yen 3180万円 | Floor plan 間取り | | 3LDK 3LDK | Units sold 販売戸数 | | 1 units 1戸 | Total units 総戸数 | | 84 units 84戸 | Occupied area 専有面積 | | 66.89 sq m (center line of wall) 66.89m2(壁芯) | Other area その他面積 | | Balcony area: 11.84 sq m バルコニー面積:11.84m2 | Whereabouts floor / structures and stories 所在階/構造・階建 | | 9 floor / SRC11 story 9階/SRC11階建 | Completion date 完成時期(築年月) | | February 2001 2001年2月 | Address 住所 | | Koto-ku, Tokyo Shiohama 2 東京都江東区塩浜2 | Traffic 交通 | | Tokyo Metro Yurakucho Line "Toyosu" walk 12 minutes
Tokyo Metro Tozai Line "Kiba" walk 13 minutes 東京メトロ有楽町線「豊洲」歩12分
東京メトロ東西線「木場」歩13分
| Person in charge 担当者より | | Rep Sasayama Daisuke 担当者笹山 大輔 | Contact お問い合せ先 | | TEL: 0800-602-6691 [Toll free] mobile phone ・ Also available from PHS
Caller ID is not notified
Please contact the "saw SUUMO (Sumo)"
If it does not lead, If the real estate company TEL:0800-602-6691【通話料無料】携帯電話・PHSからもご利用いただけます
発信者番号は通知されません
「SUUMO(スーモ)を見た」と問い合わせください
つながらない方、不動産会社の方は
| Administrative expense 管理費 | | 12,380 yen / Month (consignment (commuting)) 1万2380円/月(委託(通勤)) | Repair reserve 修繕積立金 | | 4000 yen / Month 4000円/月 | Time residents 入居時期 | | Consultation 相談 | Whereabouts floor 所在階 | | 9 floor 9階 | Direction 向き | | West 西 | Overview and notices その他概要・特記事項 | | Contact: Sasayama Daisuke 担当者:笹山 大輔 | Structure-storey 構造・階建て | | SRC11 story SRC11階建 | Site of the right form 敷地の権利形態 | | Ownership 所有権 | Use district 用途地域 | | Semi-industrial 準工業 | Parking lot 駐車場 | | Sky Mu 空無 | Company profile 会社概要 | | <Mediation> Minister of Land, Infrastructure and Transport (1) No. 008026 (Ltd.) Haseko realistic Estate Toyosu store Yubinbango135-0061 Koto-ku, Tokyo Toyosu 4-2-2 Sekizaki building first floor <仲介>国土交通大臣(1)第008026号(株)長谷工リアルエステート豊洲店〒135-0061 東京都江東区豊洲4-2-2 関崎ビル1階 |
Local appearance photo現地外観写真  Entrance
エントランス
 Floor plan
間取り図
Location
|



