Used Apartments » Kanto » Tokyo » Koto
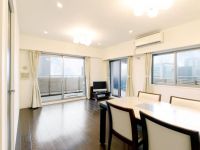 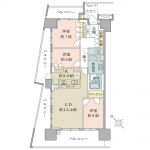
| | Koto-ku, Tokyo 東京都江東区 |
| Tokyo Metro Yurakucho Line "Toyosu" walk 4 minutes 東京メトロ有楽町線「豊洲」歩4分 |
| ■ Tokyo Tatemono (other) old sale. Total units 981 units of the big community. ■ On-site plane car park at 100% (self-propelled). ■ 24-hour manned management. Shared facilities enhancement. ■東京建物(他)旧分譲。総戸数981戸のビックコミュニティ。■敷地内平面駐車場100%(自走式)。■24時間有人管理。共用施設充実。 |
| ◇ 16F part of 20F Ken. Southwest ・ Northwest ・ Northeast, Since it is a three direction room, Sunshine ・ Good view. ◇ three-sided balcony of about 40 square meters. All room, You go out on the balcony from the kitchen. ◇ you views of the canals and Sky tree from the room. ◇ other trunk room, The entrance side there is also a storage space, Housing wealth. ◇ extensive common facilities of the large-scale apartment unique * Clinic station (internal medicine ・ Dentistry ・ Otolaryngology ・ Orthopedics ・ pharmacy) * Guest Room * Child Care * Bakery & Cafe * Front Service etc ◇ Super Viva Home 1-minute walk. Close to fulfilling a life convenience facility. ◇ TOYOSU elementary school is about 5 minutes. 3-minute walk from the Shenzhen fifth junior high school. ◇ from Toyosu Station to Tokyo Station, there is also a bus service, Commuting also convenient. ◇20F建の16F部分。南西・北西・北東、三方角部屋ですので、日照・眺望良好。◇約40平米の三面バルコニー。全居室、キッチンからバルコニーに出られます。◇室内からは運河やスカイツリーが望めます。◇トランクルームの他、玄関脇には収納スペースもあり、収納豊富。◇大規模マンションならではの充実した共用施設 *クリニックステーション(内科・歯科・耳鼻科・整形外科・薬局) *ゲストルーム *託児施設 *ベーカリー&カフェ *フロントサービス 等 ◇スーパービバホーム徒歩1分。生活利便施設が身近に充実。◇豊洲小学校は約5分。深川第五中学校へは徒歩3分。◇豊洲駅から東京駅まではバス便もあり、通勤も便利。 |
Features pickup 特徴ピックアップ | | 2 along the line more accessible / Super close / It is close to the city / System kitchen / Bathroom Dryer / Corner dwelling unit / Yang per good / Share facility enhancement / All room storage / LDK15 tatami mats or more / 24 hours garbage disposal Allowed / Face-to-face kitchen / Security enhancement / Self-propelled parking / Wide balcony / 3 face lighting / Barrier-free / Plane parking / Bicycle-parking space / Elevator / Otobasu / High speed Internet correspondence / Warm water washing toilet seat / TV monitor interphone / Urban neighborhood / Ventilation good / All living room flooring / Good view / Southwestward / water filter / Pets Negotiable / BS ・ CS ・ CATV / Maintained sidewalk / In a large town / Flat terrain / 24-hour manned management / Floor heating / Delivery Box / Readjustment land within / Kids Room ・ nursery / Bike shelter 2沿線以上利用可 /スーパーが近い /市街地が近い /システムキッチン /浴室乾燥機 /角住戸 /陽当り良好 /共有施設充実 /全居室収納 /LDK15畳以上 /24時間ゴミ出し可 /対面式キッチン /セキュリティ充実 /自走式駐車場 /ワイドバルコニー /3面採光 /バリアフリー /平面駐車場 /駐輪場 /エレベーター /オートバス /高速ネット対応 /温水洗浄便座 /TVモニタ付インターホン /都市近郊 /通風良好 /全居室フローリング /眺望良好 /南西向き /浄水器 /ペット相談 /BS・CS・CATV /整備された歩道 /大型タウン内 /平坦地 /24時間有人管理 /床暖房 /宅配ボックス /区画整理地内 /キッズルーム・託児所 /バイク置場 | Property name 物件名 | | Tokyo Front Court AQUA WING 東京フロントコート AQUA WING | Price 価格 | | 63,900,000 yen 6390万円 | Floor plan 間取り | | 3LDK 3LDK | Units sold 販売戸数 | | 1 units 1戸 | Total units 総戸数 | | 981 units 981戸 | Occupied area 専有面積 | | 81.22 sq m (24.56 tsubo) (center line of wall) 81.22m2(24.56坪)(壁芯) | Other area その他面積 | | Balcony area: 40.39 sq m バルコニー面積:40.39m2 | Whereabouts floor / structures and stories 所在階/構造・階建 | | 16th floor / SRC20-story part RC 16階/SRC20階建一部RC | Completion date 完成時期(築年月) | | November 2005 2005年11月 | Address 住所 | | Koto Toyosu Tokyo 4-9-13 東京都江東区豊洲4-9-13 | Traffic 交通 | | Tokyo Metro Yurakucho Line "Toyosu" walk 4 minutes
New Transit Yurikamome "Toyosu" walk 5 minutes 東京メトロ有楽町線「豊洲」歩4分
新交通ゆりかもめ「豊洲」歩5分
| Related links 関連リンク | | [Related Sites of this company] 【この会社の関連サイト】 | Person in charge 担当者より | | Person in charge of Yoshida Akihiro ・ Ando Tomomi 担当者吉田 明弘・安藤 朋美 | Contact お問い合せ先 | | TEL: 0800-603-0162 [Toll free] mobile phone ・ Also available from PHS
Caller ID is not notified
Please contact the "saw SUUMO (Sumo)"
If it does not lead, If the real estate company TEL:0800-603-0162【通話料無料】携帯電話・PHSからもご利用いただけます
発信者番号は通知されません
「SUUMO(スーモ)を見た」と問い合わせください
つながらない方、不動産会社の方は
| Administrative expense 管理費 | | 9600 yen / Month (consignment (commuting)) 9600円/月(委託(通勤)) | Repair reserve 修繕積立金 | | 8700 yen / Month 8700円/月 | Expenses 諸費用 | | Internet flat rate: 672 yen / Month インターネット定額料金:672円/月 | Time residents 入居時期 | | Consultation 相談 | Whereabouts floor 所在階 | | 16th floor 16階 | Direction 向き | | Southwest 南西 | Overview and notices その他概要・特記事項 | | Contact: Yoshida Akihiro ・ Ando Tomomi 担当者:吉田 明弘・安藤 朋美 | Structure-storey 構造・階建て | | SRC20-story part RC SRC20階建一部RC | Site of the right form 敷地の権利形態 | | Ownership 所有権 | Use district 用途地域 | | Semi-industrial 準工業 | Parking lot 駐車場 | | Site (1000 yen ~ 15,500 yen / Month) 敷地内(1000円 ~ 1万5500円/月) | Company profile 会社概要 | | <Mediation> Minister of Land, Infrastructure and Transport (9) No. 002,885 (one company) Real Estate Association (Corporation) metropolitan area real estate Fair Trade Council member Tatemono Real Estate Sales Co., Ltd. Retail sales department Yubinbango151-0051 Shibuya-ku, Tokyo Sendagaya 4-23-5 JPR Sendagaya building first floor <仲介>国土交通大臣(9)第002885号(一社)不動産協会会員 (公社)首都圏不動産公正取引協議会加盟東京建物不動産販売(株)リテール営業部〒151-0051 東京都渋谷区千駄ヶ谷4-23-5 JPR千駄ヶ谷ビル1階 | Construction 施工 | | HASEKO Corporation (株)長谷工コーポレーション |
Livingリビング 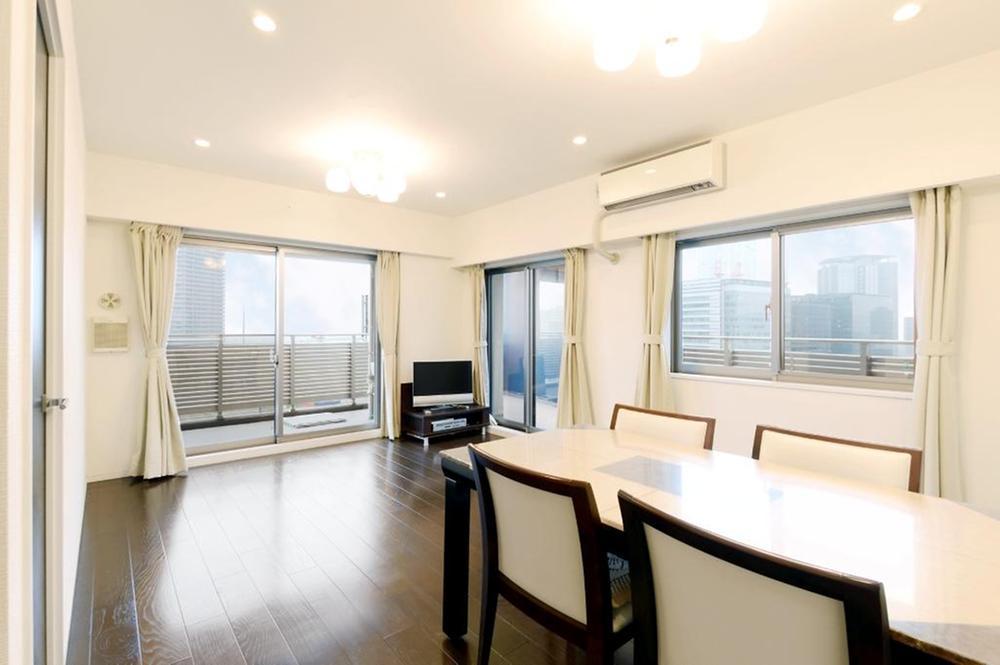 Two-sided lighting living dining. You views of the canals and Sky tree from the room.
2面採光のリビングダイニング。室内からは運河やスカイツリーが望めます。
Floor plan間取り図 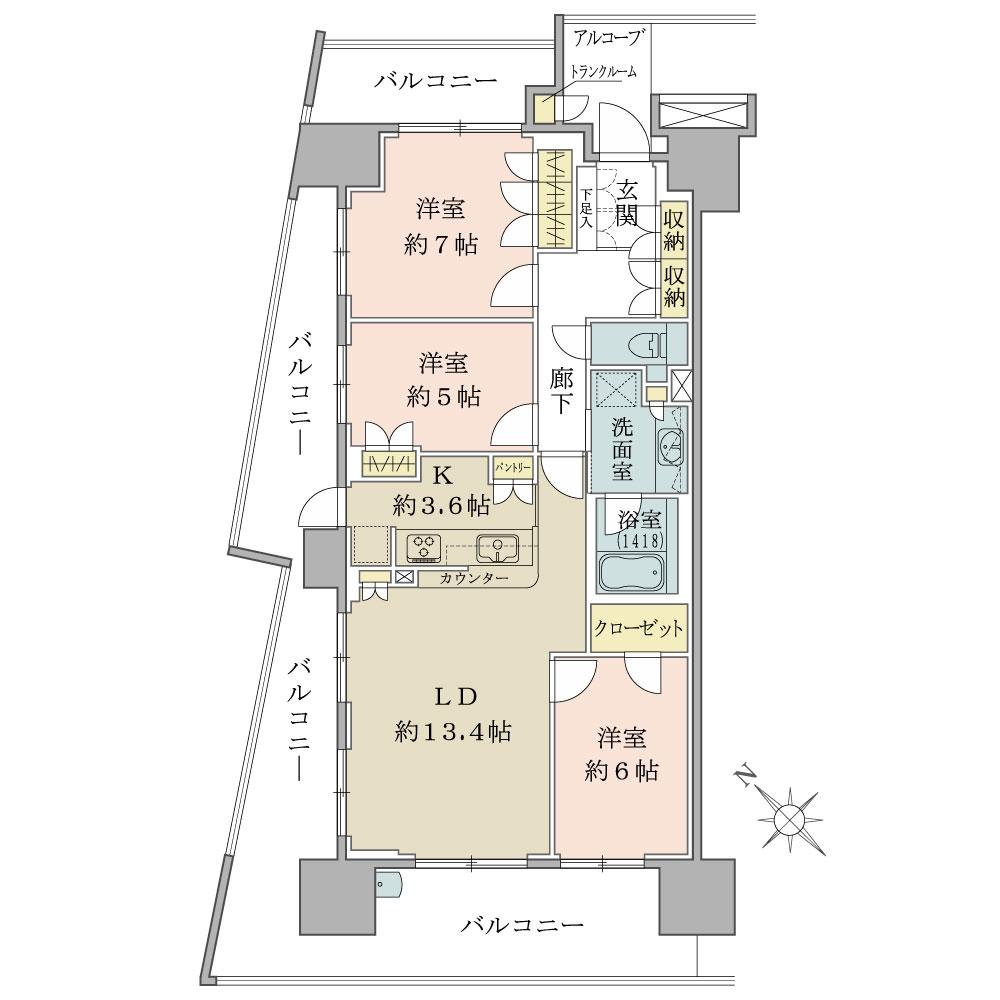 3LDK, Price 63,900,000 yen, Occupied area 81.22 sq m , Balcony area 40.39 sq m
3LDK、価格6390万円、専有面積81.22m2、バルコニー面積40.39m2
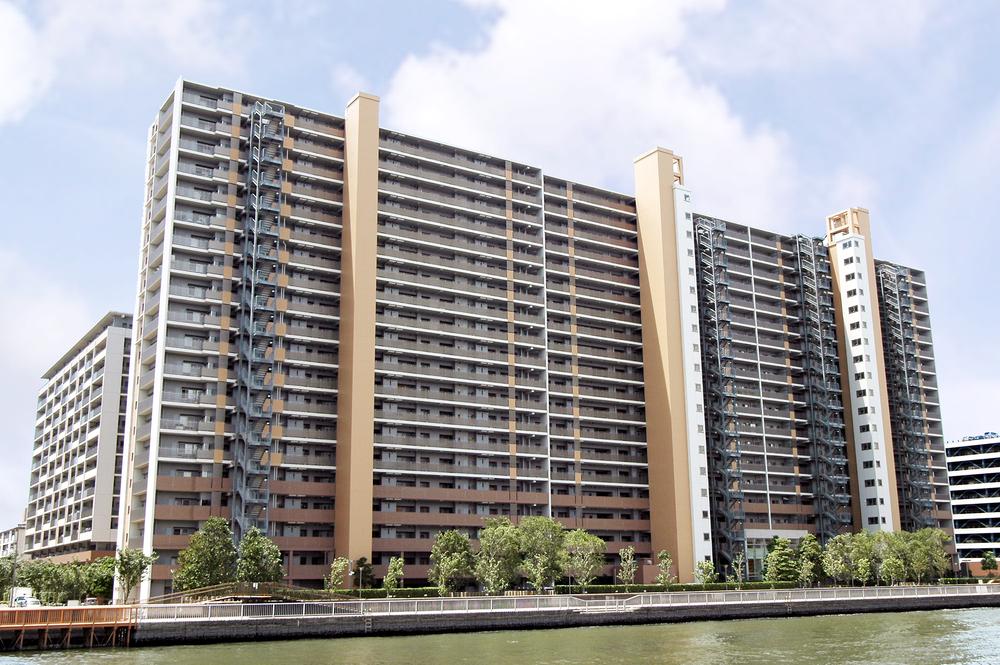 Local appearance photo
現地外観写真
Livingリビング 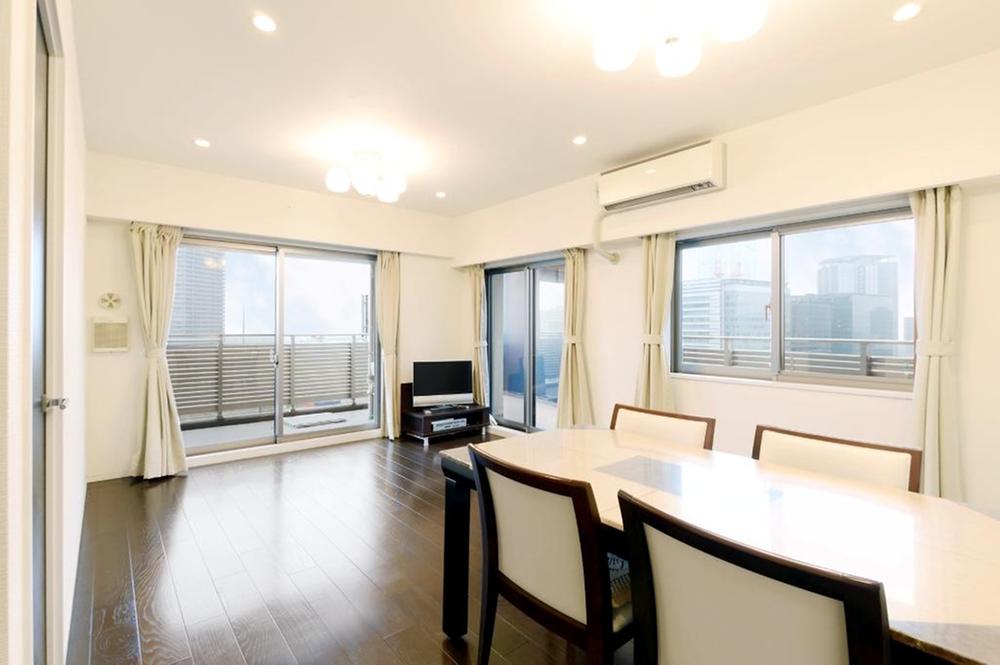 Indoor (11 May 2013) Shooting
室内(2013年11月)撮影
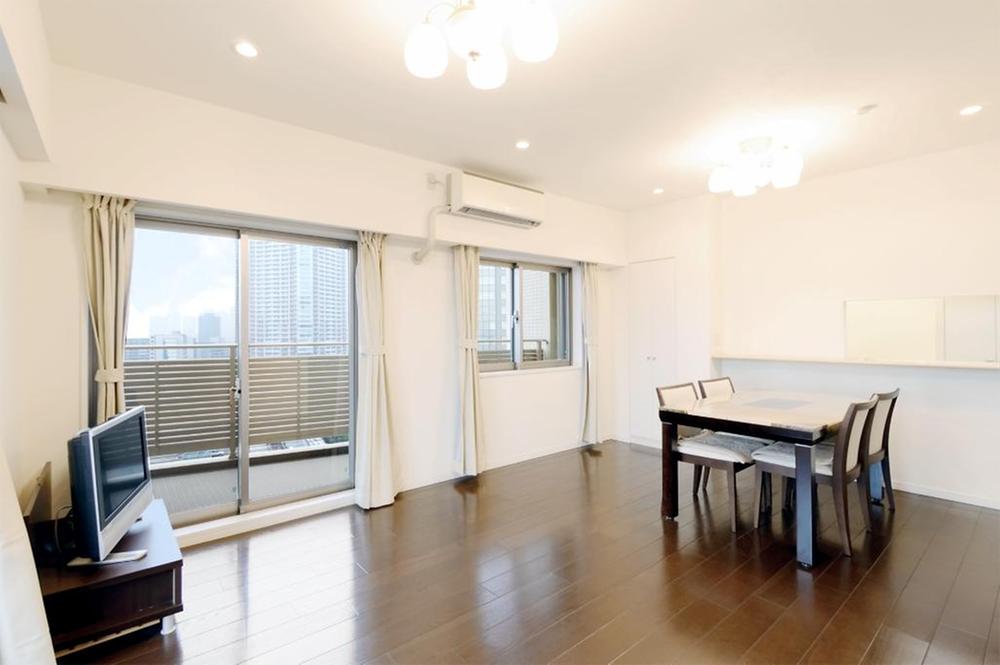 Two-sided lighting living dining
2面採光のリビングダイニング
Bathroom浴室 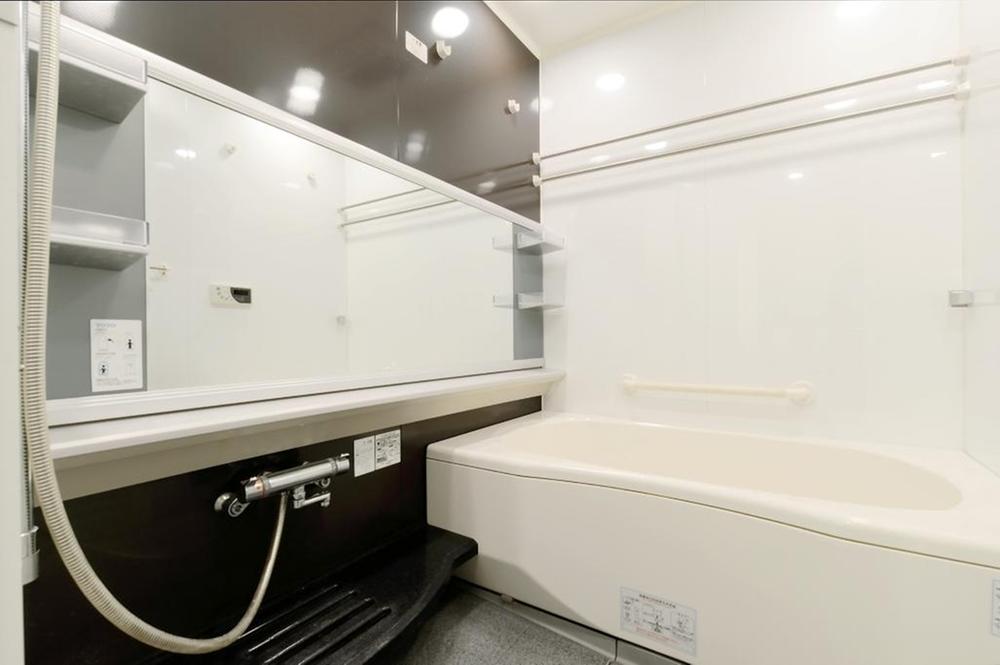 Indoor (11 May 2013) Shooting
室内(2013年11月)撮影
Kitchenキッチン 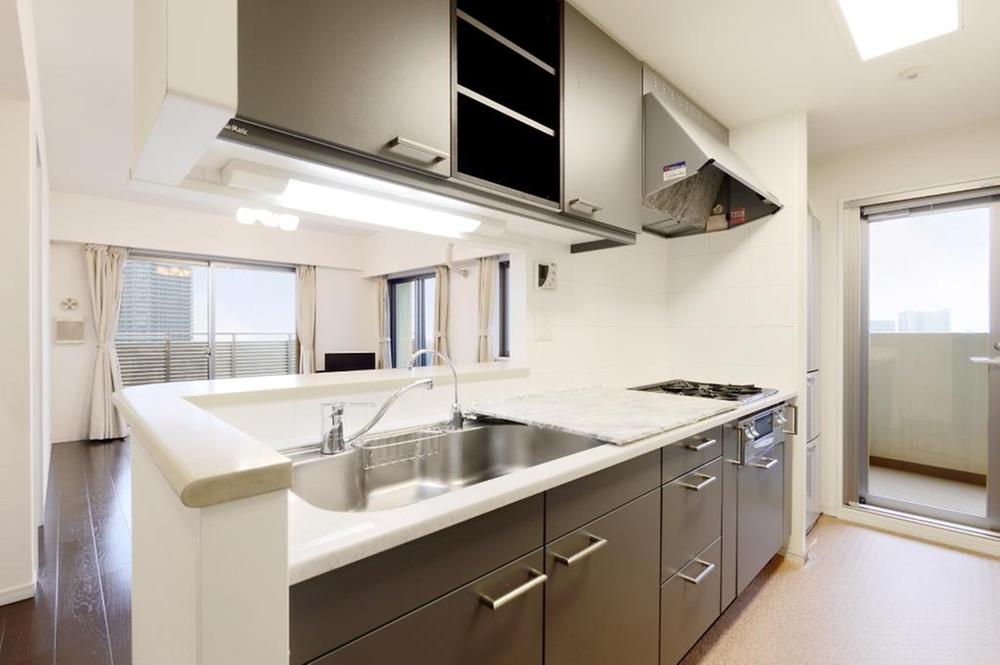 Indoor (11 May 2013) Shooting
室内(2013年11月)撮影
Non-living roomリビング以外の居室 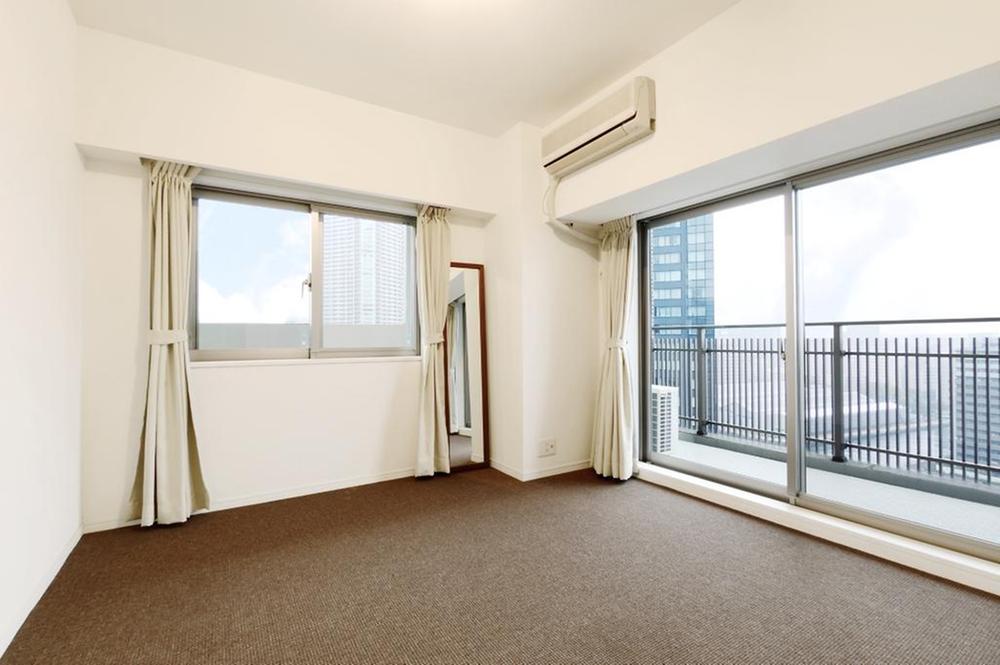 Western-style (11 May 2013) Shooting
洋室(2013年11月)撮影
Entrance玄関 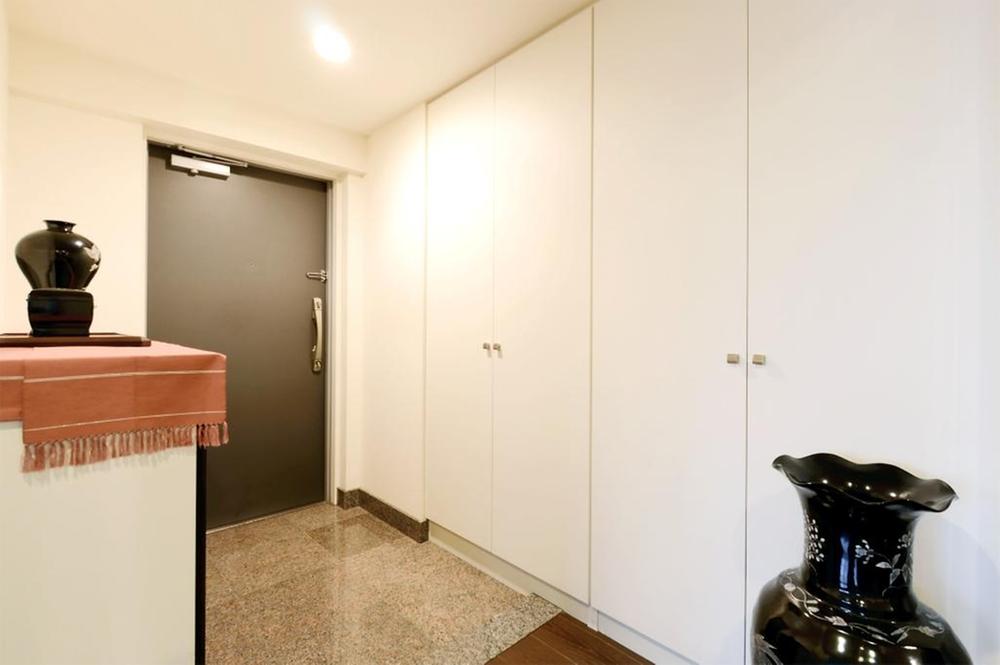 In addition to footwear putting the entrance, Storage space Yes.
玄関には下足入れのほか、収納スペース有。
Wash basin, toilet洗面台・洗面所 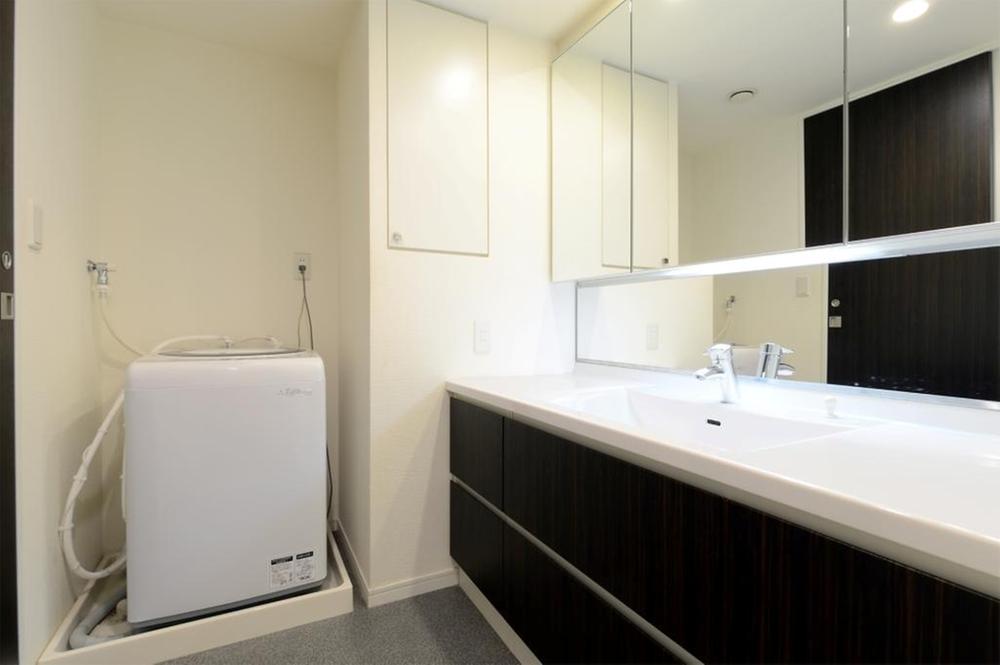 Indoor (11 May 2013) Shooting
室内(2013年11月)撮影
Toiletトイレ 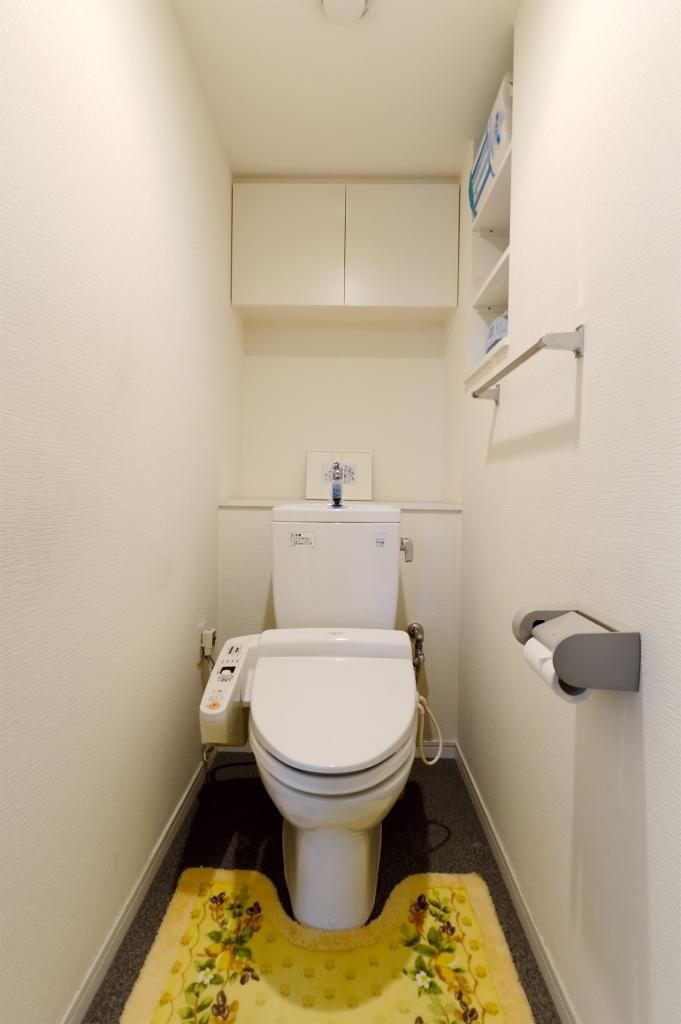 Indoor (11 May 2013) Shooting
室内(2013年11月)撮影
Other common areasその他共用部 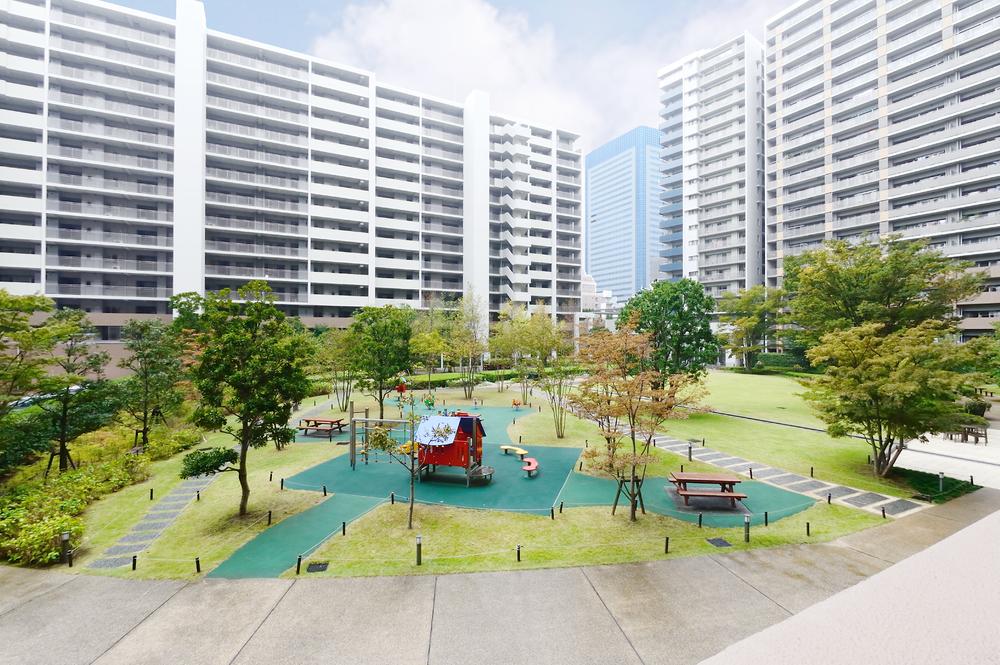 Private garden (courtyard)
プライベートガーデン(中庭)
Balconyバルコニー 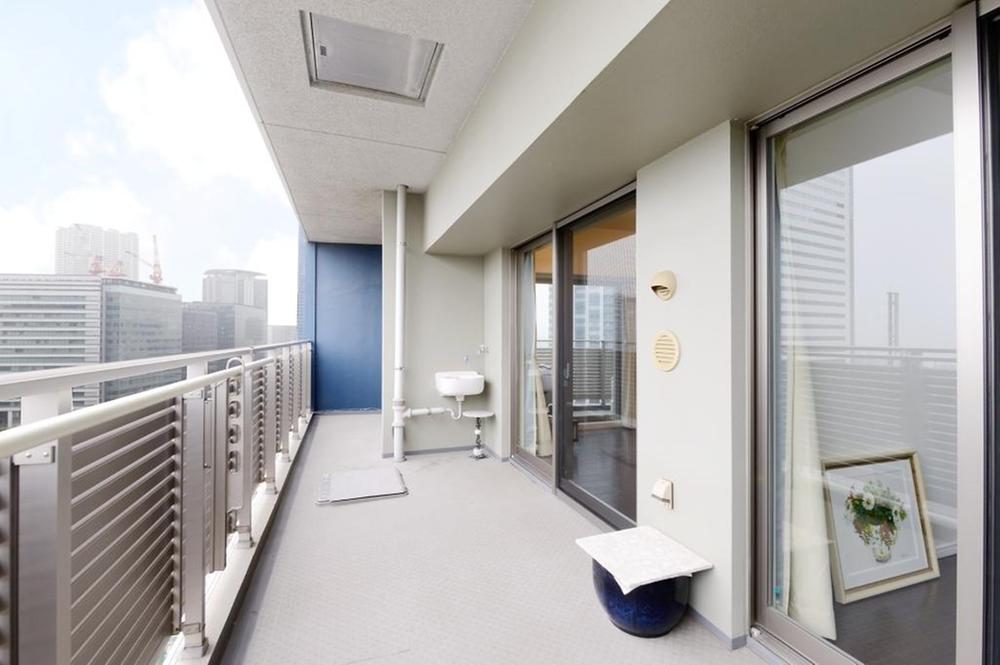 Three-sided balcony is spacious and 40.39 square meters.
三面バルコニーは40.39平米と広々。
View photos from the dwelling unit住戸からの眺望写真 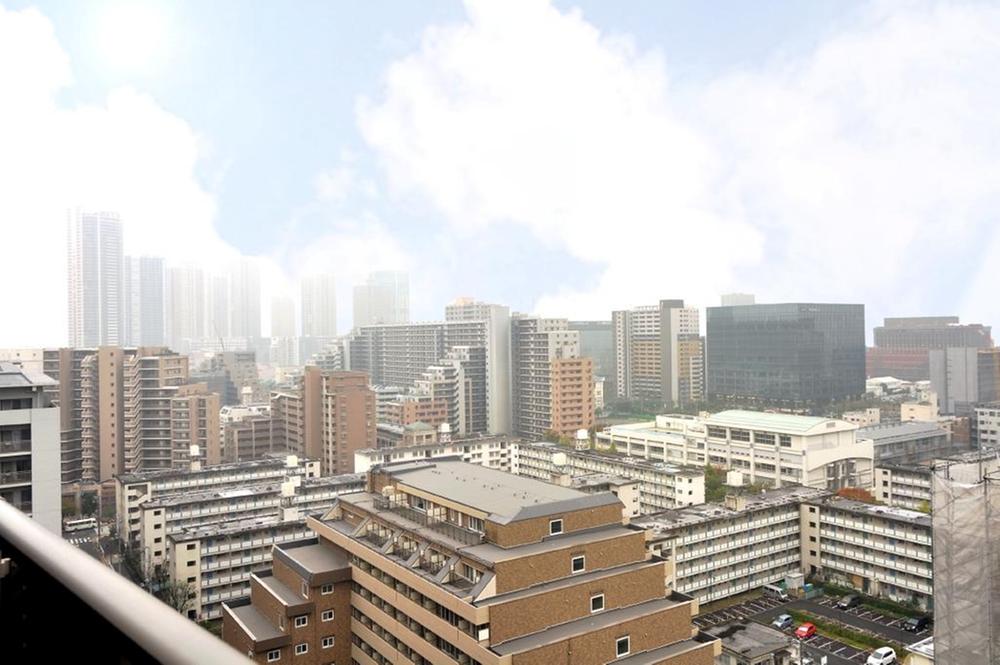 Good view
眺望良好
Otherその他 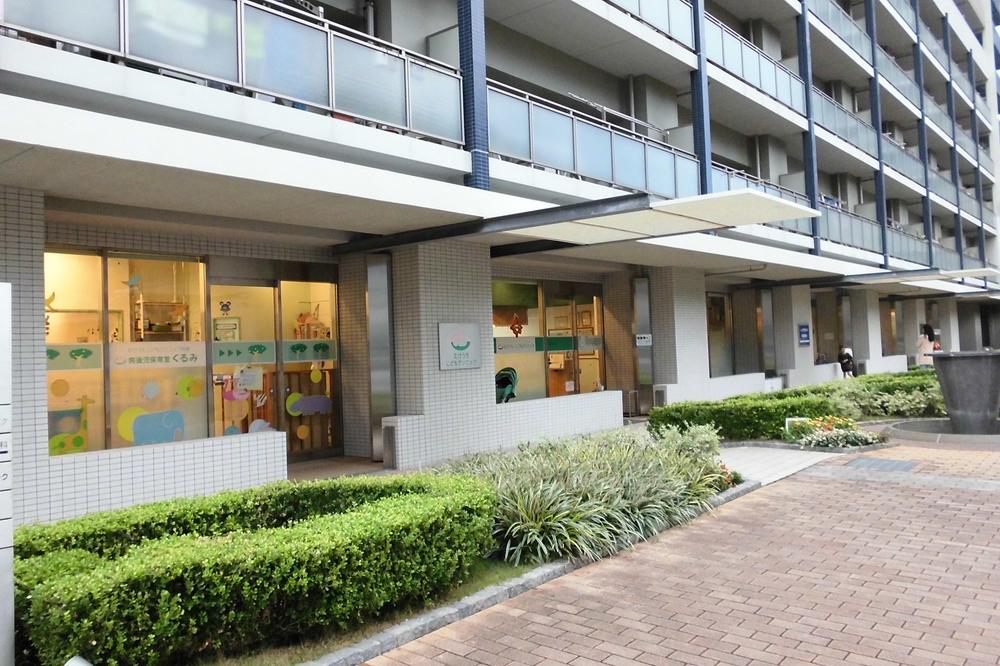 The hotel's clinic
併設のクリニック
Non-living roomリビング以外の居室 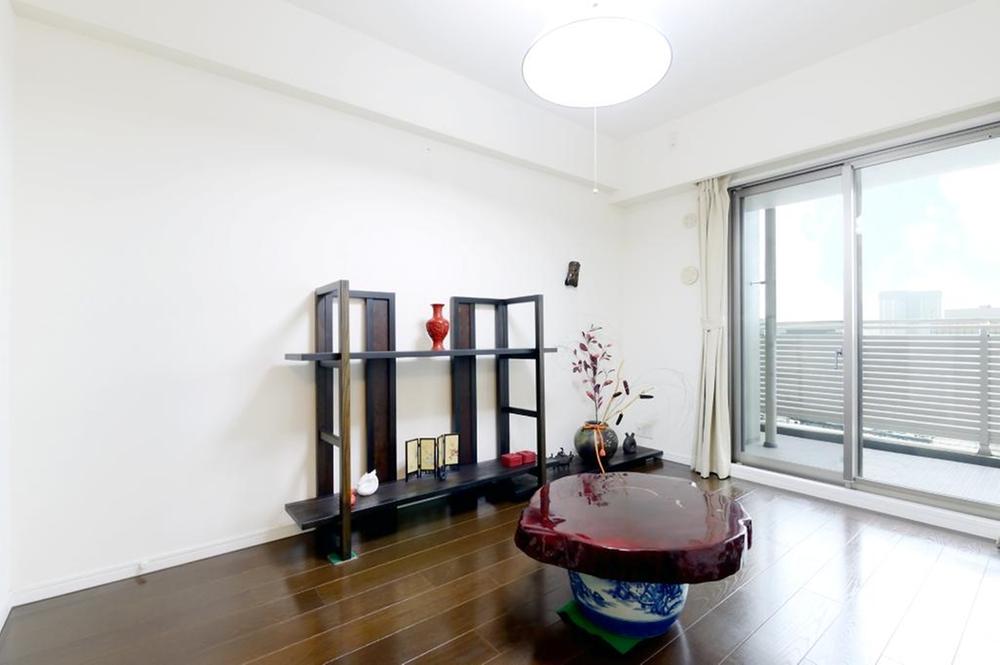 Western-style (6 tatami mats). With closet.
洋室(6畳)。クローゼット付。
Other common areasその他共用部 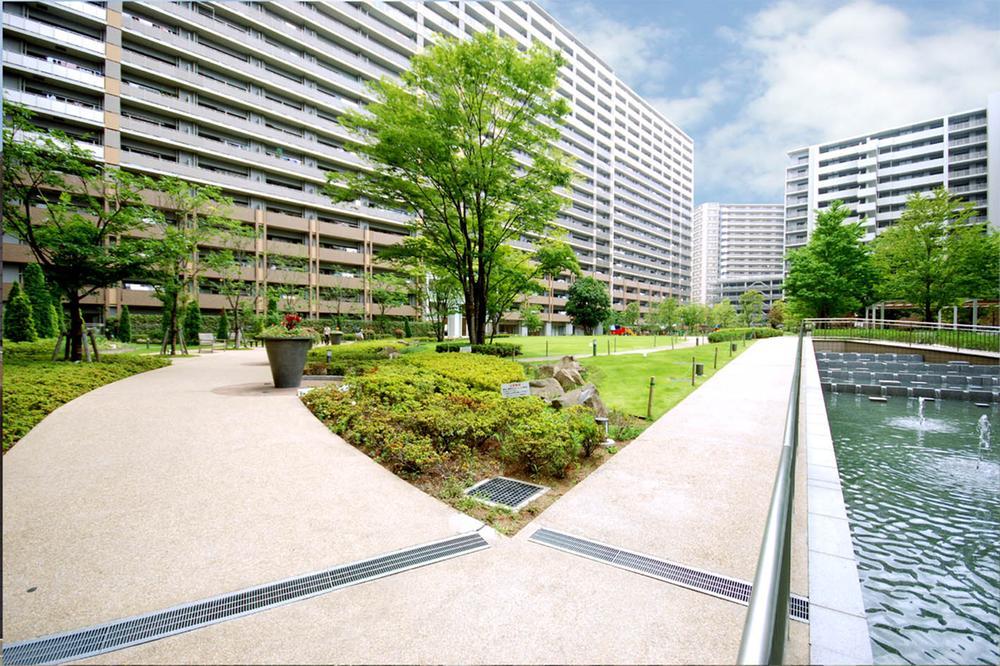 Private garden (courtyard)
プライベートガーデン(中庭)
View photos from the dwelling unit住戸からの眺望写真 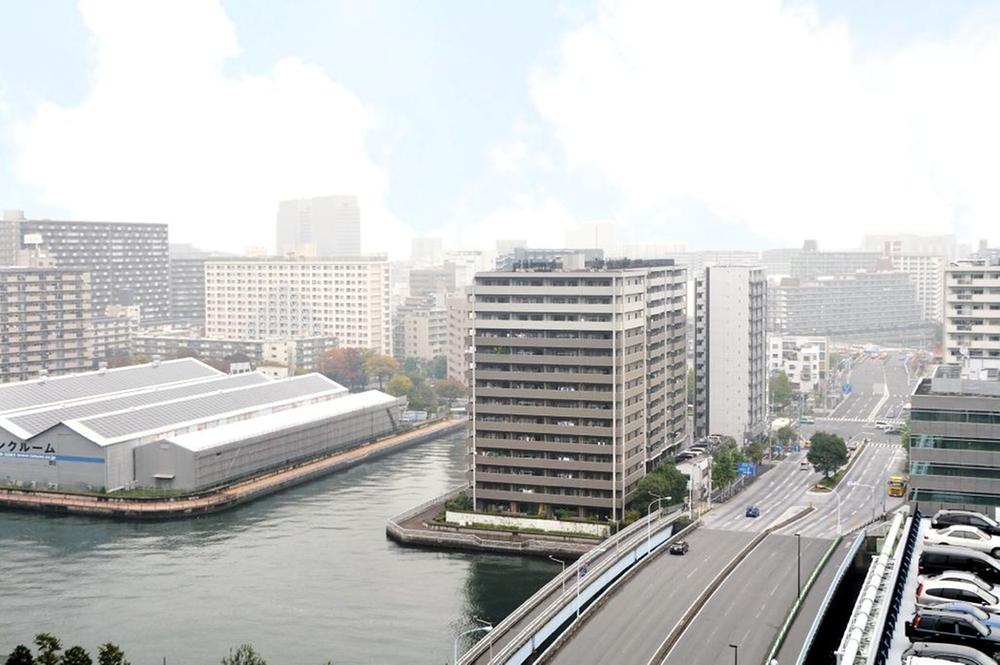 Since the three-sided balcony, Day ・ Better view.
三面バルコニーですので、日当たり・眺望も良好。
Other common areasその他共用部 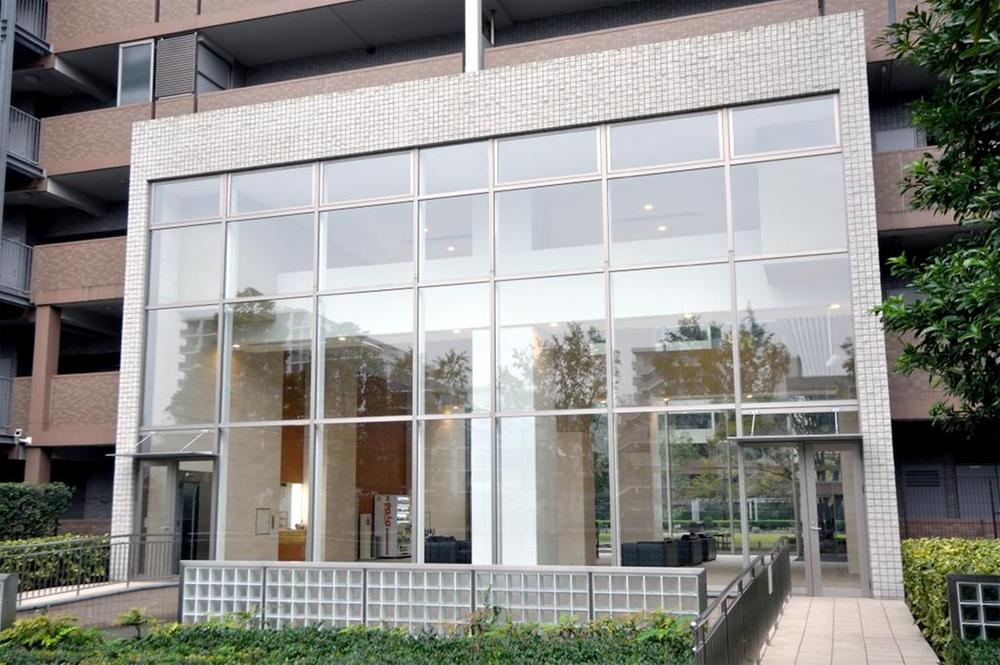 Lobby appearance
ロビー外観
View photos from the dwelling unit住戸からの眺望写真 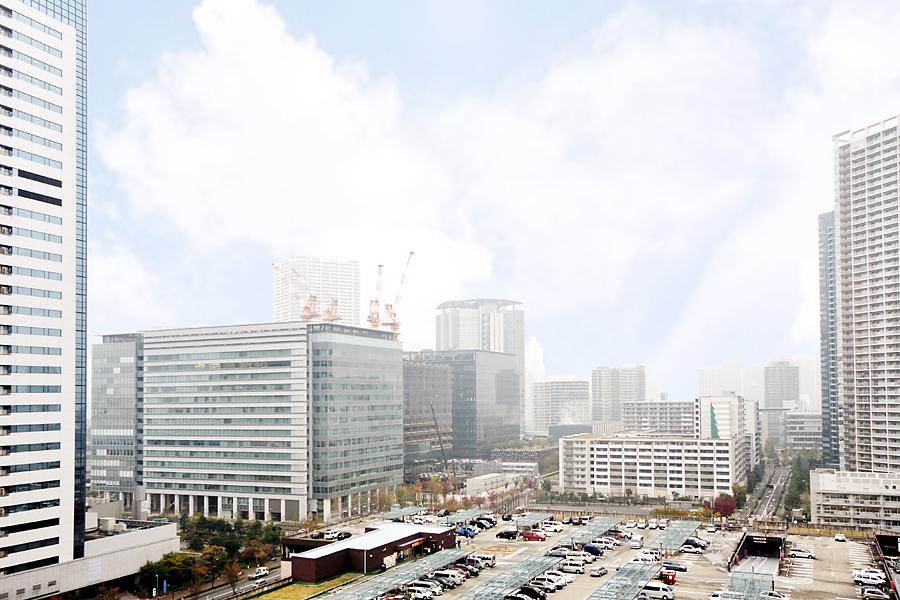 Room view from the site (November 2013) Shooting
現地からの眺望室内(2013年11月)撮影
Location
| 




















