Used Apartments » Kanto » Tokyo » Koto
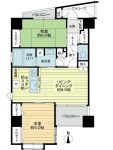 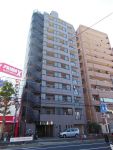
| | Koto-ku, Tokyo 東京都江東区 |
| Toei Shinjuku Line "Oshima" walk 1 minute 都営新宿線「大島」歩1分 |
| ◎ Toei Shinjuku Line Oshima Station 1-minute walk ◎ 6 floor, Per yang per southwest angle room ・ View is good. ◎ October 1999 completed property ◎都営新宿線大島駅徒歩1分 ◎6階部分、南西角部屋につき陽当たり・眺望良好です。◎平成11年10月完成物件 |
| ◎ is a south-facing dwelling unit because it is a good hit yang. This is useful in Oshima Station 1-minute walk. ◎ Koto fireworks can be seen from the balcony in the summer. Also, Tokyo Sky tree is visible from the north side balcony. ◎ is in residence but, Please feel free to contact us. ◎南向き住戸ですので陽当たり良好です。大島駅徒歩1分で便利です。◎夏にはバルコニーから江東区花火大会が見えます。また、北側バルコニーからは東京スカイツリーが見えます。◎居住中ですが、お気軽にお問い合わせ下さい。 |
Features pickup 特徴ピックアップ | | Facing south / Corner dwelling unit / 2 or more sides balcony / Otobasu / The window in the bathroom / TV monitor interphone / Pets Negotiable / Fireworks viewing / Delivery Box 南向き /角住戸 /2面以上バルコニー /オートバス /浴室に窓 /TVモニタ付インターホン /ペット相談 /花火大会鑑賞 /宅配ボックス | Property name 物件名 | | Green Park Oshima グリーンパーク大島 | Price 価格 | | 30,800,000 yen 3080万円 | Floor plan 間取り | | 2LDK 2LDK | Units sold 販売戸数 | | 1 units 1戸 | Total units 総戸数 | | 22 houses 22戸 | Occupied area 専有面積 | | 55.73 sq m (center line of wall) 55.73m2(壁芯) | Other area その他面積 | | Balcony area: 6.37 sq m バルコニー面積:6.37m2 | Whereabouts floor / structures and stories 所在階/構造・階建 | | 6th floor / SRC12 story 6階/SRC12階建 | Completion date 完成時期(築年月) | | October 1999 1999年10月 | Address 住所 | | Koto-ku, Tokyo Oshima 5 東京都江東区大島5 | Traffic 交通 | | Toei Shinjuku Line "Oshima" walk 1 minute 都営新宿線「大島」歩1分
| Person in charge 担当者より | | [Regarding this property.] Facing south, Station walk is a 1-minute listing. 【この物件について】南向き、駅徒歩1分物件です。 | Contact お問い合せ先 | | TEL: 0120-984841 [Toll free] Please contact the "saw SUUMO (Sumo)" TEL:0120-984841【通話料無料】「SUUMO(スーモ)を見た」と問い合わせください | Administrative expense 管理費 | | 12,300 yen / Month (consignment (cyclic)) 1万2300円/月(委託(巡回)) | Repair reserve 修繕積立金 | | 6400 yen / Month 6400円/月 | Time residents 入居時期 | | Consultation 相談 | Whereabouts floor 所在階 | | 6th floor 6階 | Direction 向き | | South 南 | Structure-storey 構造・階建て | | SRC12 story SRC12階建 | Site of the right form 敷地の権利形態 | | Ownership 所有権 | Use district 用途地域 | | Commerce 商業 | Parking lot 駐車場 | | Sky Mu 空無 | Company profile 会社概要 | | <Mediation> Minister of Land, Infrastructure and Transport (6) No. 004,139 (one company) Real Estate Association (Corporation) metropolitan area real estate Fair Trade Council member (Ltd.) Daikyo Riarudo Kinshicho store sales Section 2 / Telephone reception → Headquarters: Tokyo Yubinbango130-0013 Sumida-ku, Tokyo tinsel 1-2-1 Arca Central 13 floor <仲介>国土交通大臣(6)第004139号(一社)不動産協会会員 (公社)首都圏不動産公正取引協議会加盟(株)大京リアルド錦糸町店営業二課/電話受付→本社:東京〒130-0013 東京都墨田区錦糸1-2-1 アルカセントラル13階 |
Floor plan間取り図 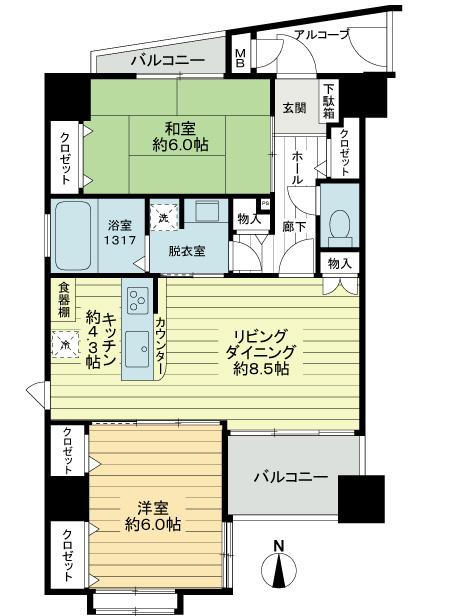 2LDK, Price 30,800,000 yen, Occupied area 55.73 sq m , Balcony area 6.37 sq m
2LDK、価格3080万円、専有面積55.73m2、バルコニー面積6.37m2
Local appearance photo現地外観写真 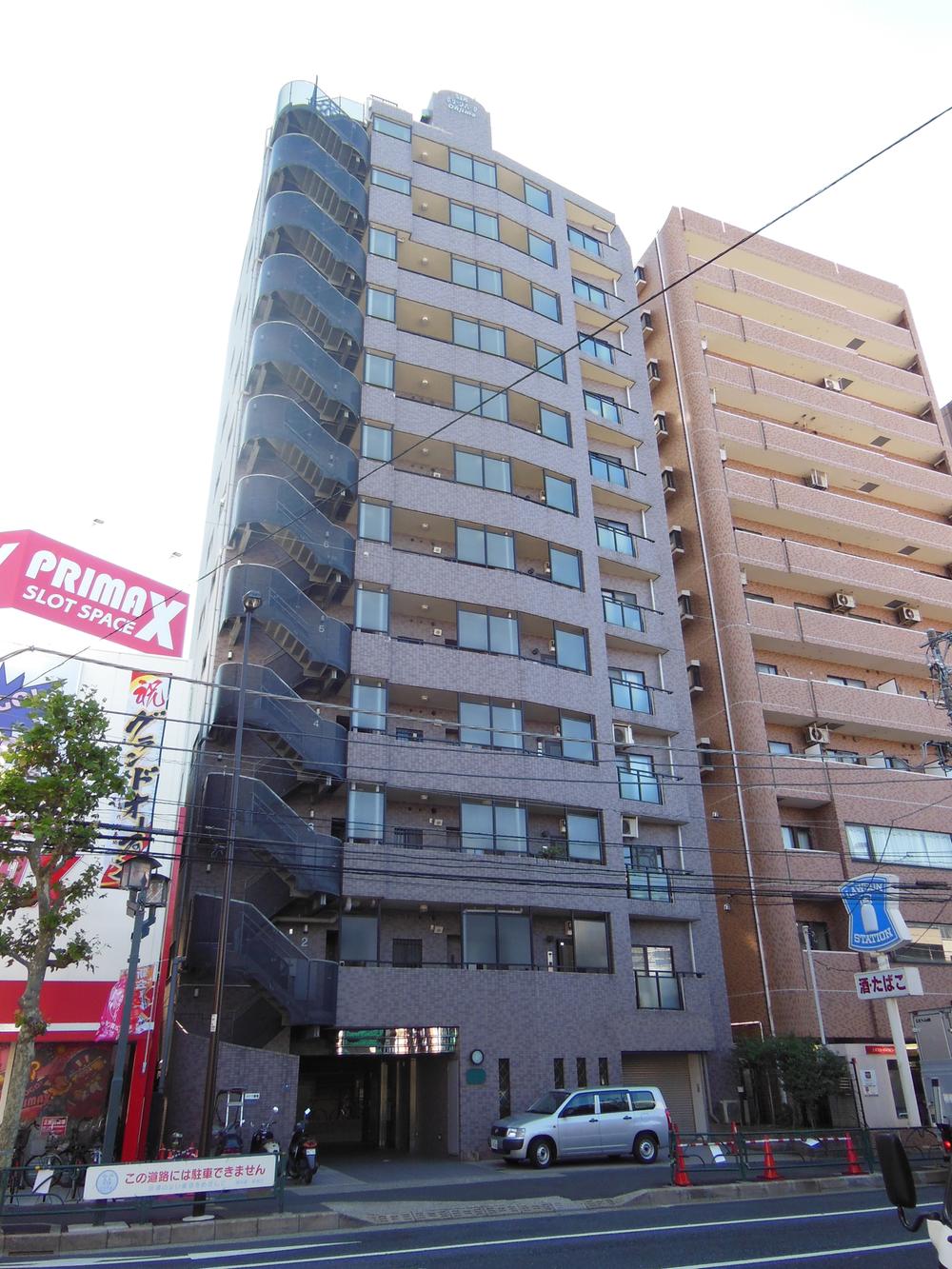 Local (10 May 2013) Shooting
現地(2013年10月)撮影
Balconyバルコニー 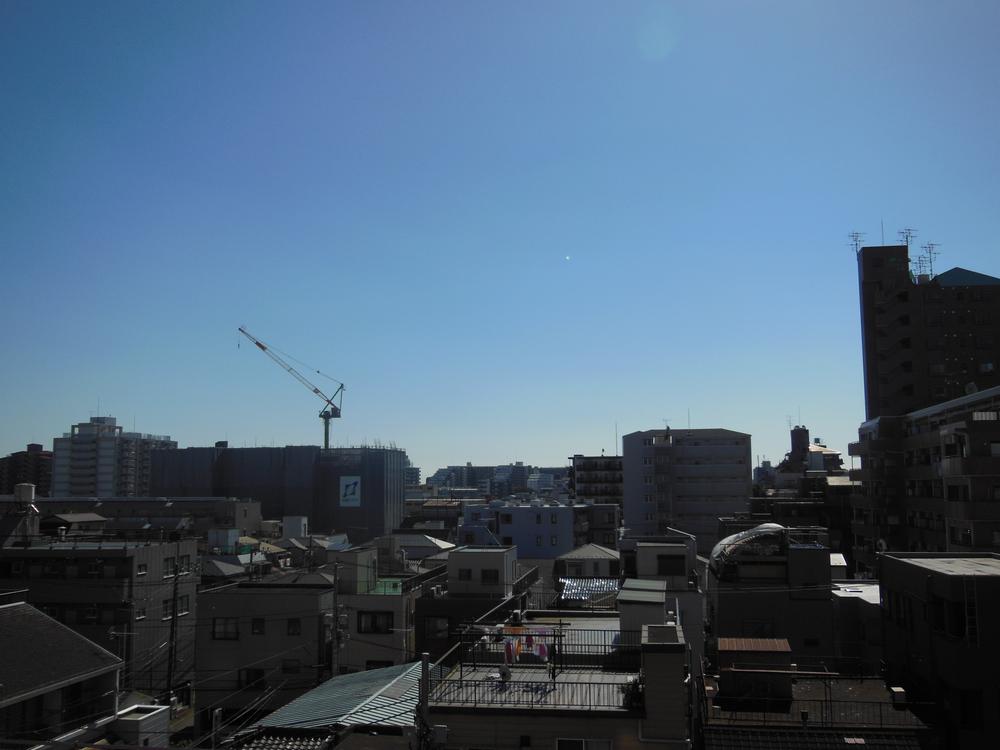 View from the south balcony (October 2013) Shooting
南側バルコニーからの眺望(2013年10月)撮影
Local appearance photo現地外観写真 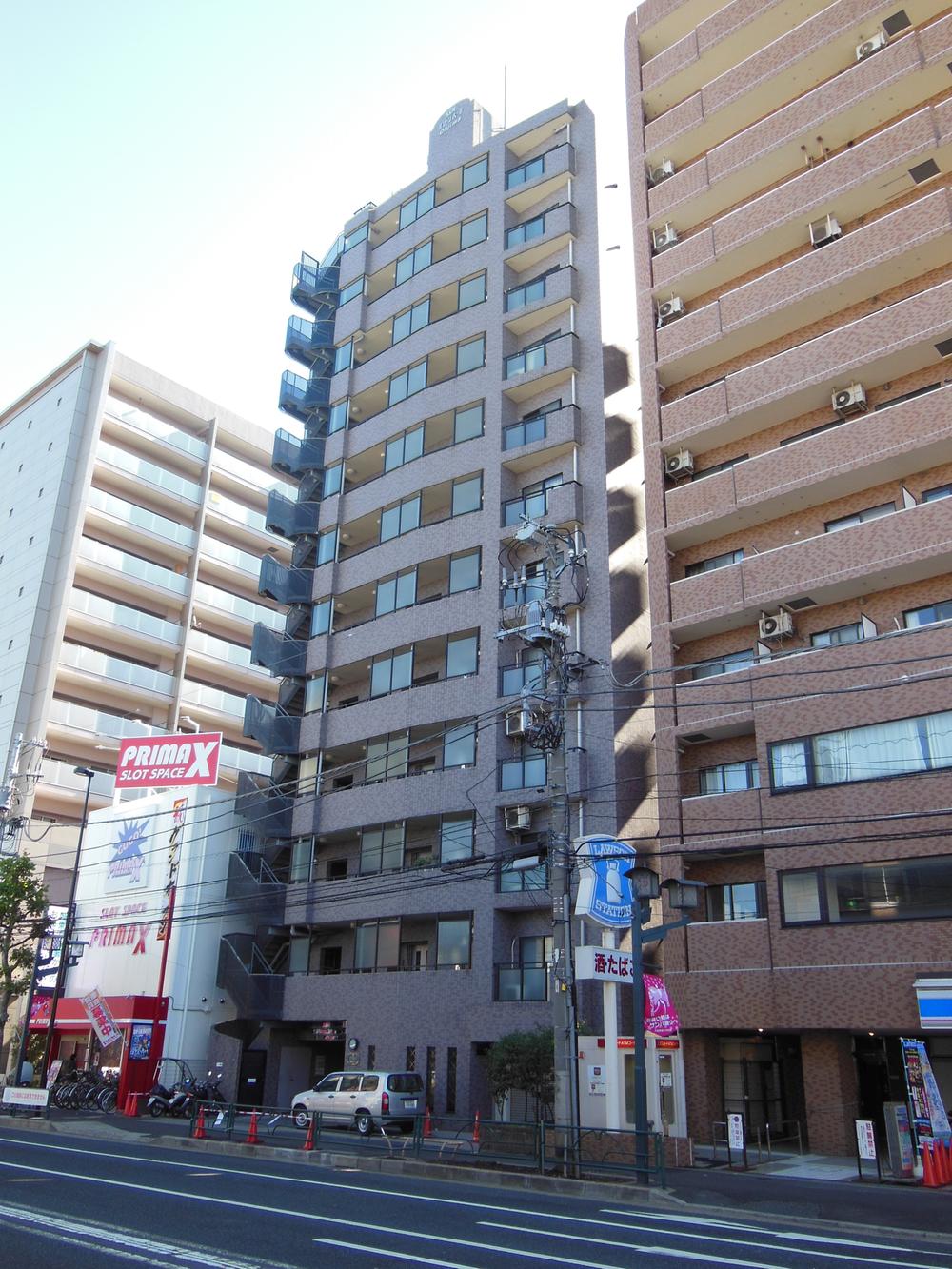 Local (10 May 2013) Shooting
現地(2013年10月)撮影
Entranceエントランス 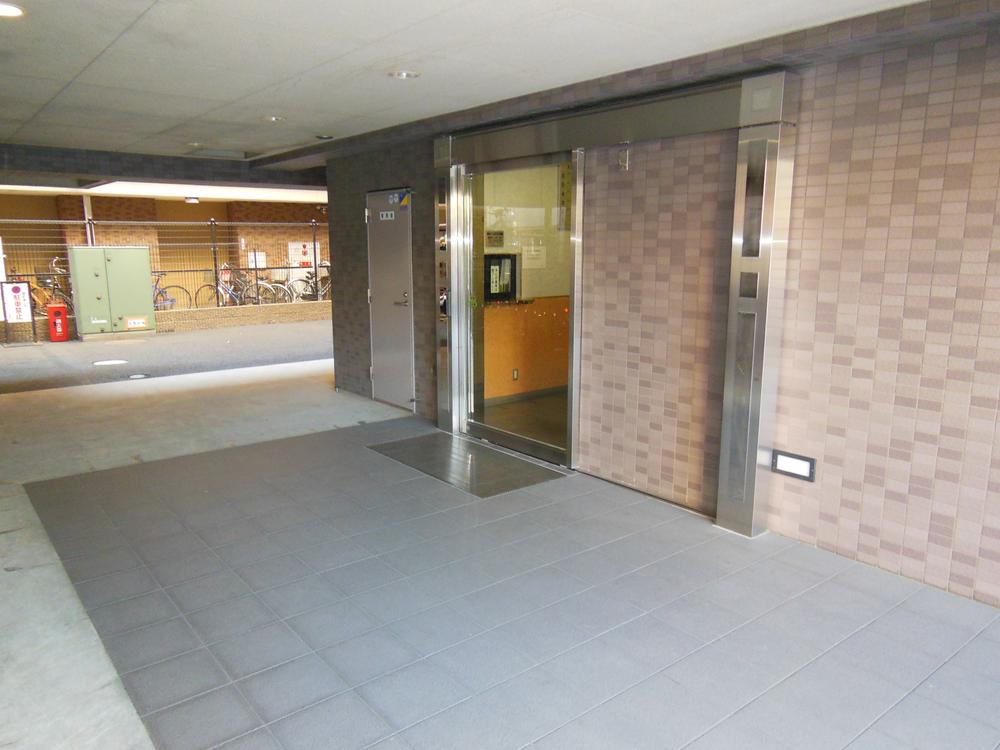 Common areas
共用部
Lobbyロビー 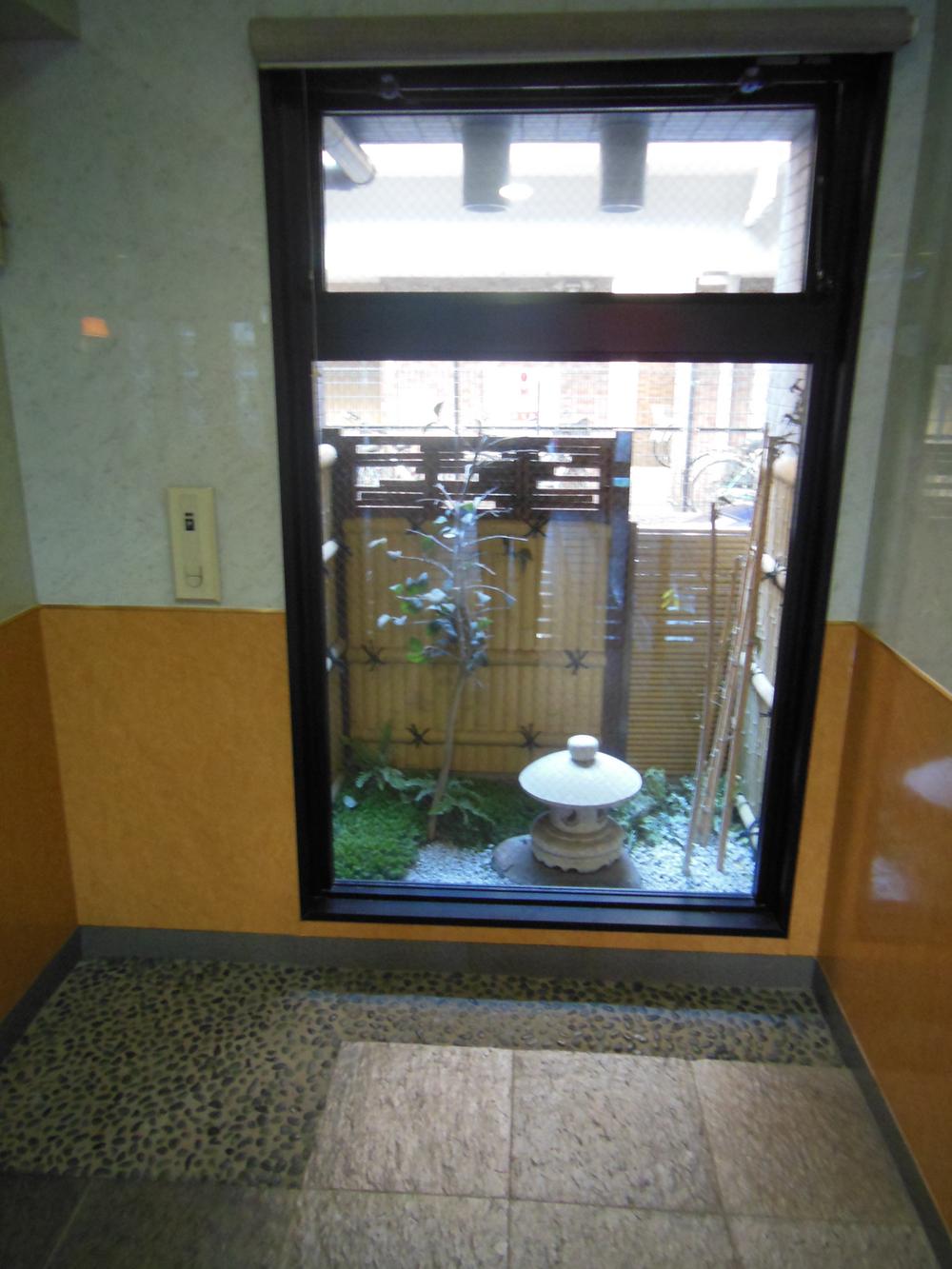 Common areas
共用部
Balconyバルコニー 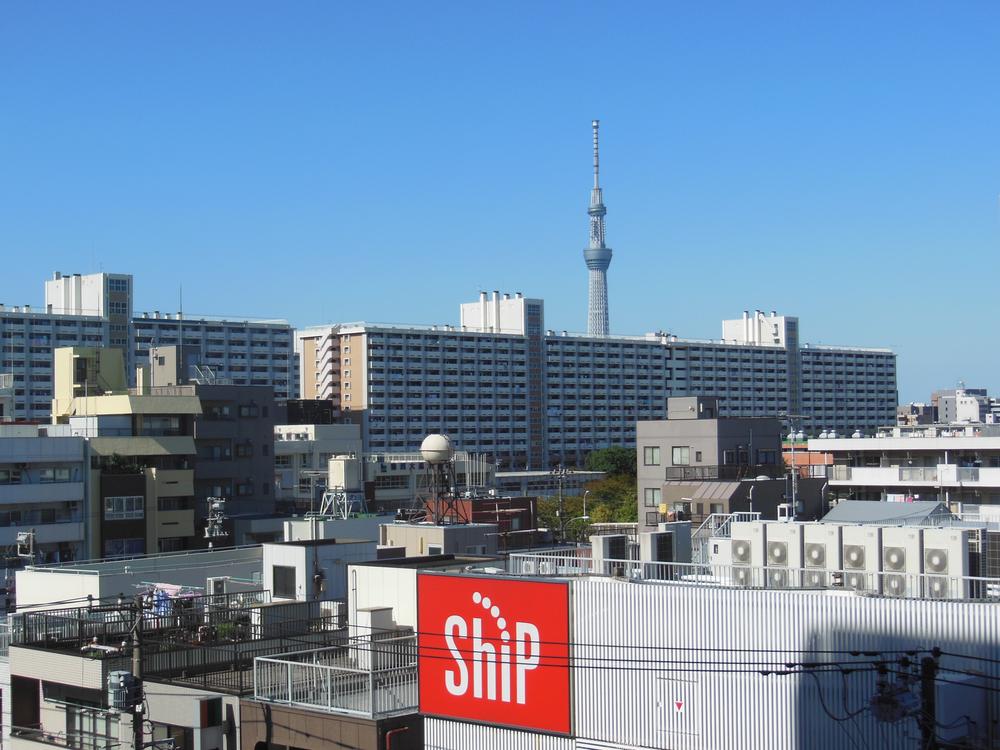 View from the north balcony (October 2013) Shooting
北側バルコニーからの眺望(2013年10月)撮影
Otherその他 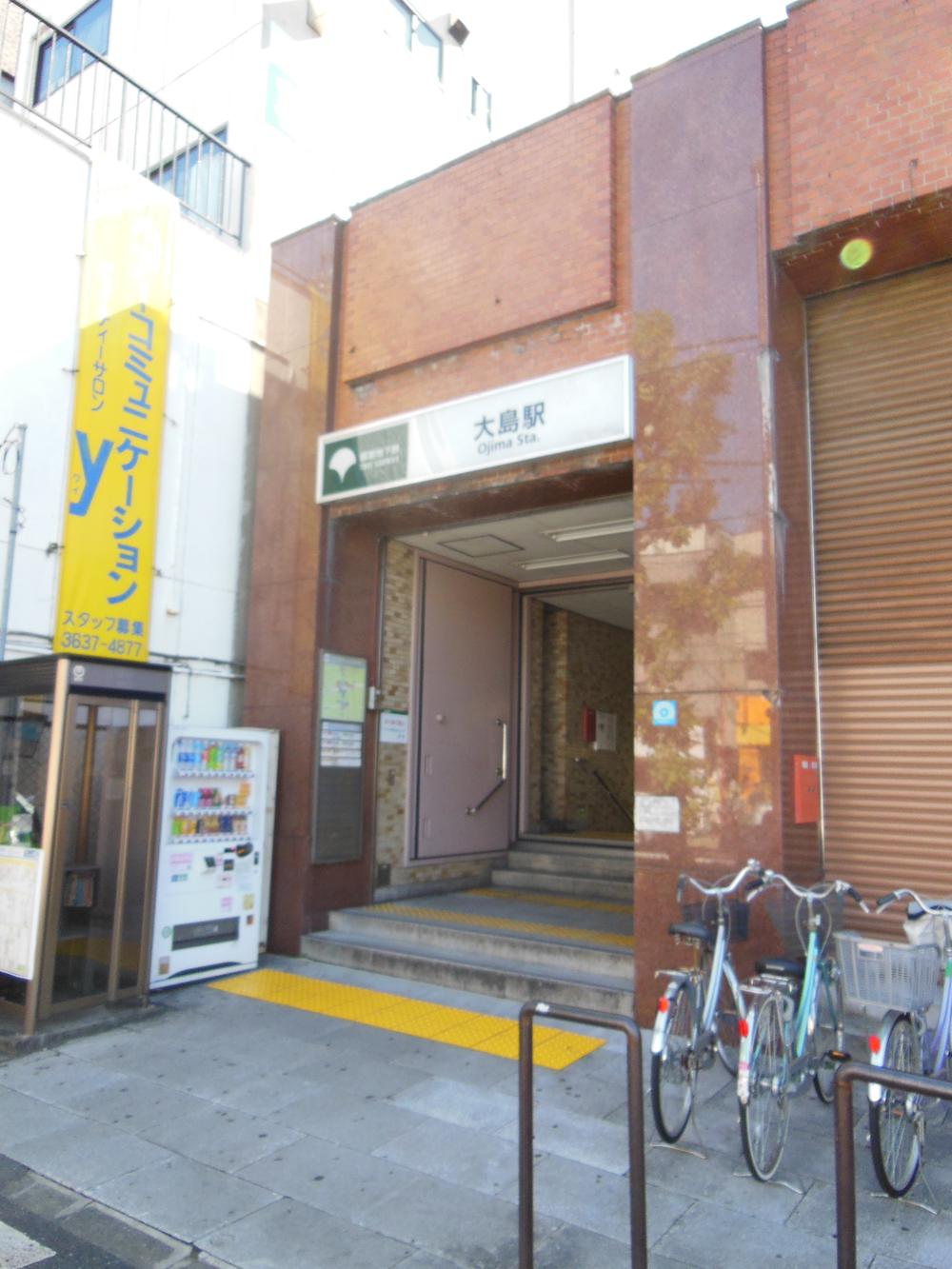 Property is a 1-minute walk away from Oshima Station A5 exit.
物件は大島駅A5出口から徒歩1分です。
Entranceエントランス 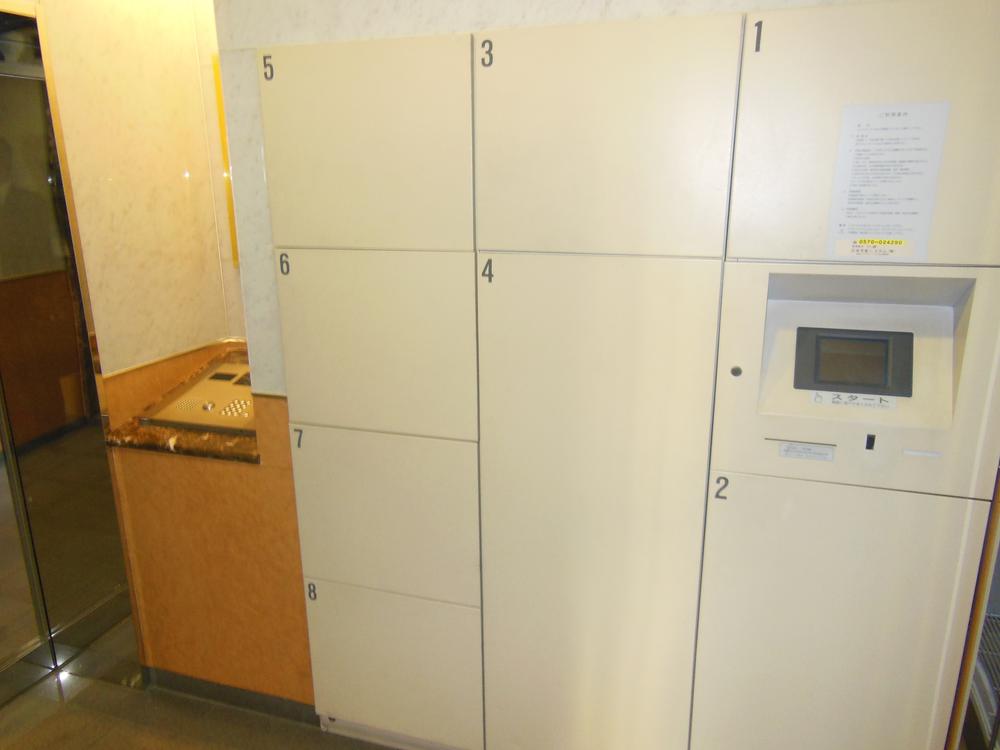 TV monitor with intercom and door-to-door delivery BOX
TVモニター付きインターホンと宅配BOX
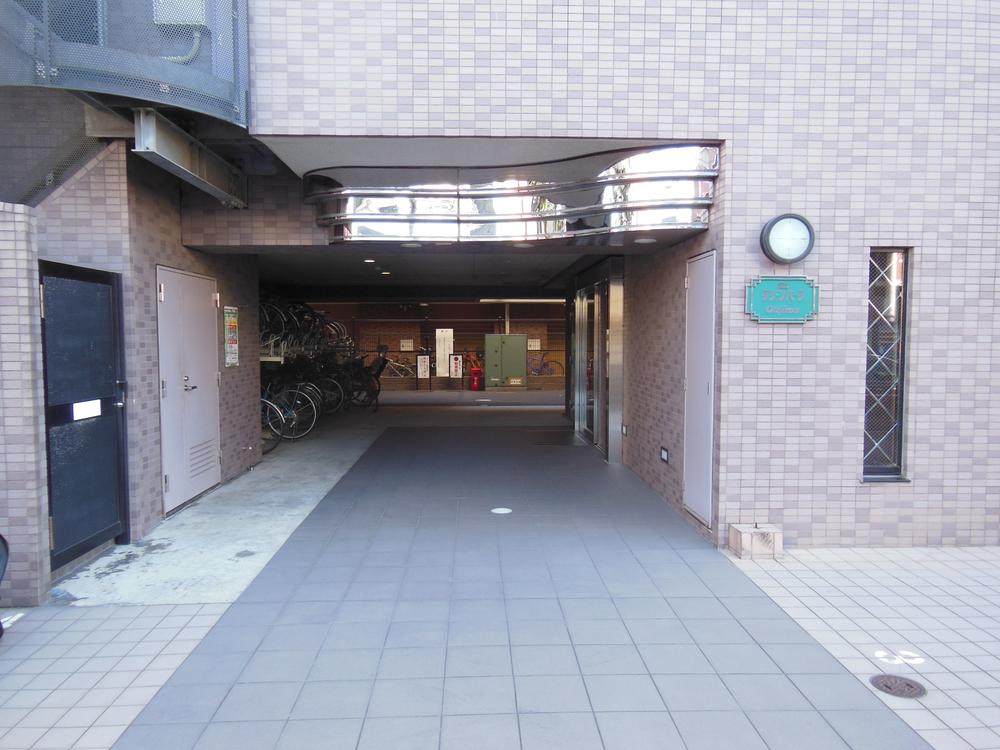 Common areas
共用部
Location
|











