Used Apartments » Kanto » Tokyo » Koto
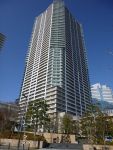 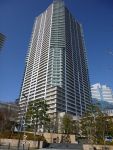
| | Koto-ku, Tokyo 東京都江東区 |
| Tokyo Metro Yurakucho Line "Toyosu" walk 8 minutes 東京メトロ有楽町線「豊洲」歩8分 |
| Design house performance with evaluation, Super close, Corresponding to the flat-35S, Immediate Available, System kitchen, Bathroom Dryer, Corner dwelling unit, Share facility enhancement, All room storage, Flat to the station, LDK15 tatami mats or more, High floor 設計住宅性能評価付、スーパーが近い、フラット35Sに対応、即入居可、システムキッチン、浴室乾燥機、角住戸、共有施設充実、全居室収納、駅まで平坦、LDK15畳以上、高層階 |
| Design house performance with evaluation, Super close, Corresponding to the flat-35S, Immediate Available, System kitchen, Bathroom Dryer, Corner dwelling unit, Share facility enhancement, All room storage, Flat to the station, LDK15 tatami mats or more, High floor, Mist sauna, 24 hours garbage disposal Allowed, Washbasin with shower, Pool, Security enhancement, Self-propelled parking, Wide balcony, Bathroom 1 tsubo or more, Double-glazing, Bicycle-parking space, Warm water washing toilet seat, TV monitor interphone, All living room flooring, Good view, water filter, Pets Negotiable, BS ・ CS ・ CATV, Fireworks viewing, 24-hour manned management, Floor heating, Kids Room ・ nursery, Bike shelter 設計住宅性能評価付、スーパーが近い、フラット35Sに対応、即入居可、システムキッチン、浴室乾燥機、角住戸、共有施設充実、全居室収納、駅まで平坦、LDK15畳以上、高層階、ミストサウナ、24時間ゴミ出し可、シャワー付洗面台、プール、セキュリティ充実、自走式駐車場、ワイドバルコニー、浴室1坪以上、複層ガラス、駐輪場、温水洗浄便座、TVモニタ付インターホン、全居室フローリング、眺望良好、浄水器、ペット相談、BS・CS・CATV、花火大会鑑賞、24時間有人管理、床暖房、キッズルーム・託児所、バイク置場 |
Features pickup 特徴ピックアップ | | Design house performance with evaluation / Corresponding to the flat-35S / Immediate Available / Super close / System kitchen / Bathroom Dryer / Corner dwelling unit / Share facility enhancement / All room storage / Flat to the station / LDK15 tatami mats or more / High floor / Mist sauna / 24 hours garbage disposal Allowed / Washbasin with shower / Pool / Security enhancement / Self-propelled parking / Wide balcony / Bathroom 1 tsubo or more / Double-glazing / Bicycle-parking space / Warm water washing toilet seat / TV monitor interphone / All living room flooring / Good view / water filter / Pets Negotiable / BS ・ CS ・ CATV / Fireworks viewing / 24-hour manned management / Floor heating / Kids Room ・ nursery / Bike shelter 設計住宅性能評価付 /フラット35Sに対応 /即入居可 /スーパーが近い /システムキッチン /浴室乾燥機 /角住戸 /共有施設充実 /全居室収納 /駅まで平坦 /LDK15畳以上 /高層階 /ミストサウナ /24時間ゴミ出し可 /シャワー付洗面台 /プール /セキュリティ充実 /自走式駐車場 /ワイドバルコニー /浴室1坪以上 /複層ガラス /駐輪場 /温水洗浄便座 /TVモニタ付インターホン /全居室フローリング /眺望良好 /浄水器 /ペット相談 /BS・CS・CATV /花火大会鑑賞 /24時間有人管理 /床暖房 /キッズルーム・託児所 /バイク置場 | Property name 物件名 | | Urban Dock Park City Toyosu Tower A 1901 アーバンドック パークシティ豊洲 タワーA 1901 | Price 価格 | | 64,800,000 yen 6480万円 | Floor plan 間取り | | 2LDK 2LDK | Units sold 販売戸数 | | 1 units 1戸 | Total units 総戸数 | | 1481 units 1481戸 | Occupied area 専有面積 | | 70.65 sq m (center line of wall) 70.65m2(壁芯) | Other area その他面積 | | Balcony area: 24.82 sq m バルコニー面積:24.82m2 | Whereabouts floor / structures and stories 所在階/構造・階建 | | 19th floor / RC53 basement 1-story steel frame part 19階/RC53階地下1階建一部鉄骨 | Completion date 完成時期(築年月) | | February 2008 2008年2月 | Address 住所 | | Koto-ku, Tokyo Toyosu 2 東京都江東区豊洲2 | Traffic 交通 | | Tokyo Metro Yurakucho Line "Toyosu" walk 8 minutes 東京メトロ有楽町線「豊洲」歩8分
| Person in charge 担当者より | | [Regarding this property.] Pet breeding Allowed, Enhancement of shared facilities, Real estate commission 0 yen per seller 【この物件について】ペット飼育可、充実の共用施設、売り主につき不動産手数料0円です | Contact お問い合せ先 | | New Asia Shoji (Ltd.) TEL: 0800-603-9455 [Toll free] mobile phone ・ Also available from PHS
Caller ID is not notified
Please contact the "saw SUUMO (Sumo)"
If it does not lead, If the real estate company 新亜商事(株)TEL:0800-603-9455【通話料無料】携帯電話・PHSからもご利用いただけます
発信者番号は通知されません
「SUUMO(スーモ)を見た」と問い合わせください
つながらない方、不動産会社の方は
| Administrative expense 管理費 | | 17,660 yen / Month (consignment (commuting)) 1万7660円/月(委託(通勤)) | Repair reserve 修繕積立金 | | 14,130 yen / Month 1万4130円/月 | Expenses 諸費用 | | Autonomous fee: unspecified amount, Internet flat rate: 892 yen / Month, Club membership fee: 1050 yen / Month 自治会費:金額未定、インターネット定額料金:892円/月、クラブ会費:1050円/月 | Time residents 入居時期 | | Immediate available 即入居可 | Whereabouts floor 所在階 | | 19th floor 19階 | Direction 向き | | North 北 | Structure-storey 構造・階建て | | RC53 basement 1-story steel frame part RC53階地下1階建一部鉄骨 | Site of the right form 敷地の権利形態 | | Ownership 所有権 | Parking lot 駐車場 | | Site (23,000 yen ~ 36,000 yen / Month) 敷地内(2万3000円 ~ 3万6000円/月) | Company profile 会社概要 | | <Seller> Governor of Tokyo (1) Article 090 792 Issue New Asia Shoji Co., Ltd. Yubinbango136-0071 Koto-ku, Tokyo Kameido 1-8-21 <売主>東京都知事(1)第090792号新亜商事(株)〒136-0071 東京都江東区亀戸1-8-21 |
Other localその他現地 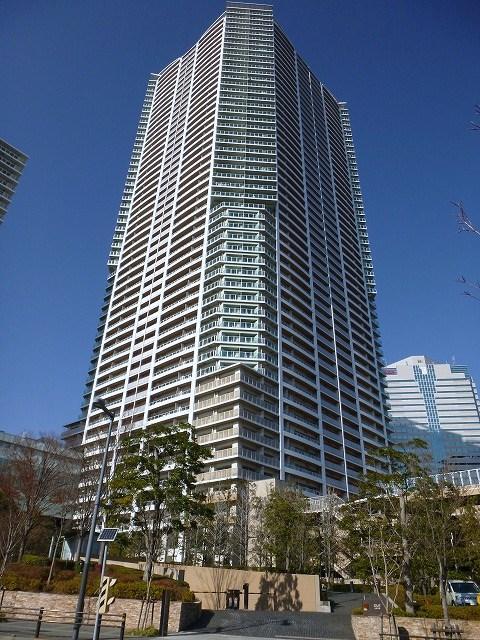 Local (12 May 2013) Shooting
現地(2013年12月)撮影
Local appearance photo現地外観写真 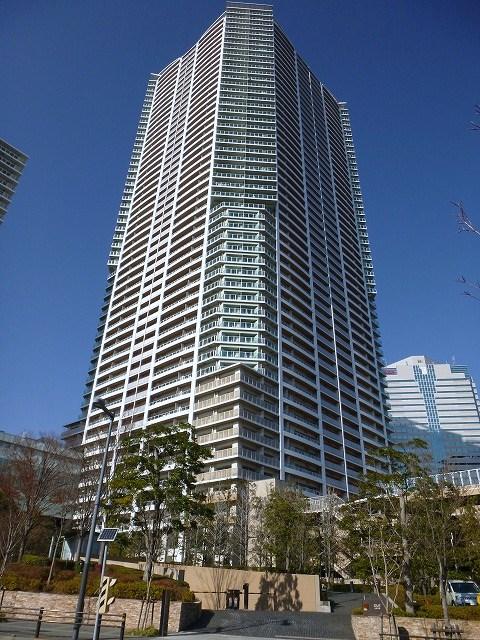 Local (12 May 2013) Shooting
現地(2013年12月)撮影
Floor plan間取り図 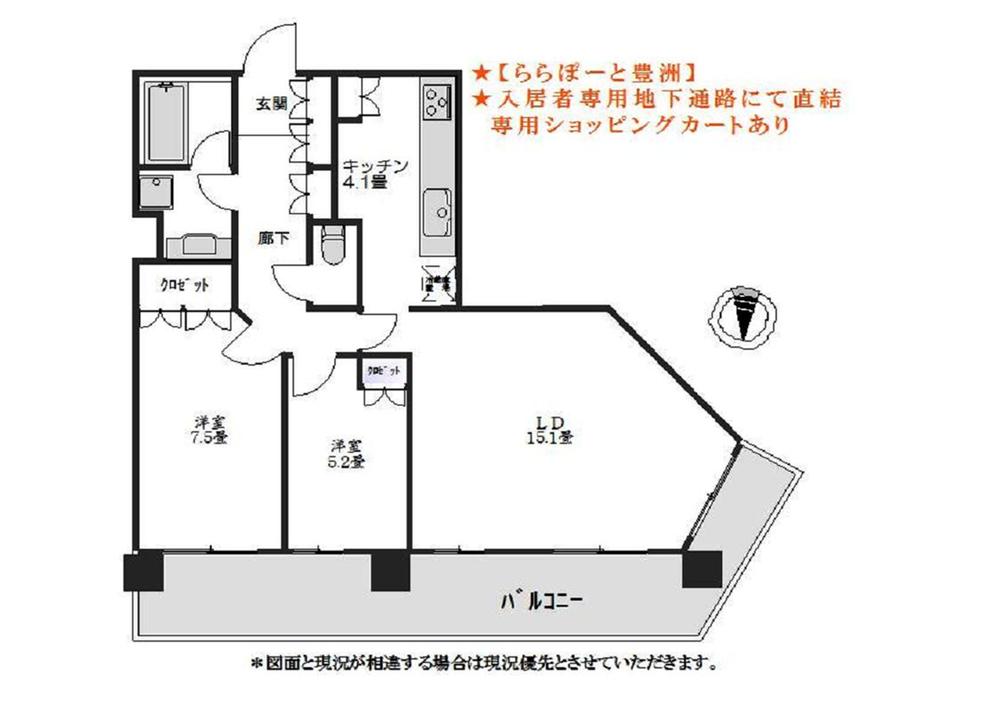 2LDK, Price 64,800,000 yen, Occupied area 70.65 sq m , Balcony area 24.82 sq m Western-style 7.5 Pledge, Western-style 5.2 Pledge, Kitchen 4.1 Pledge, LD15.1 Pledge
2LDK、価格6480万円、専有面積70.65m2、バルコニー面積24.82m2 洋室7.5帖、洋室5.2帖、キッチン4.1帖、LD15.1帖
View photos from the dwelling unit住戸からの眺望写真 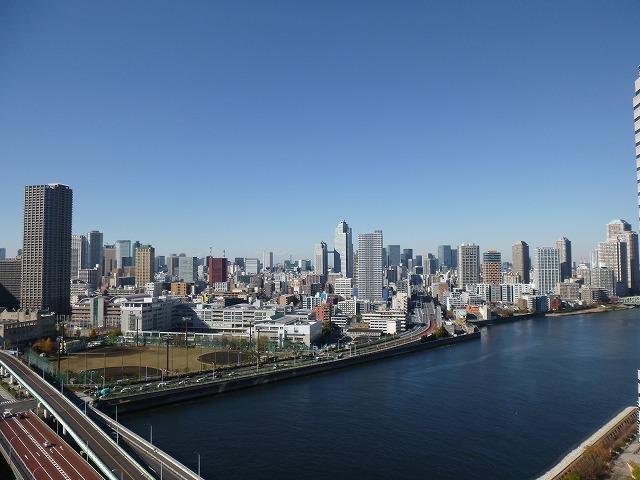 View from the site (November 2013) Shooting
現地からの眺望(2013年11月)撮影
Floor plan間取り図 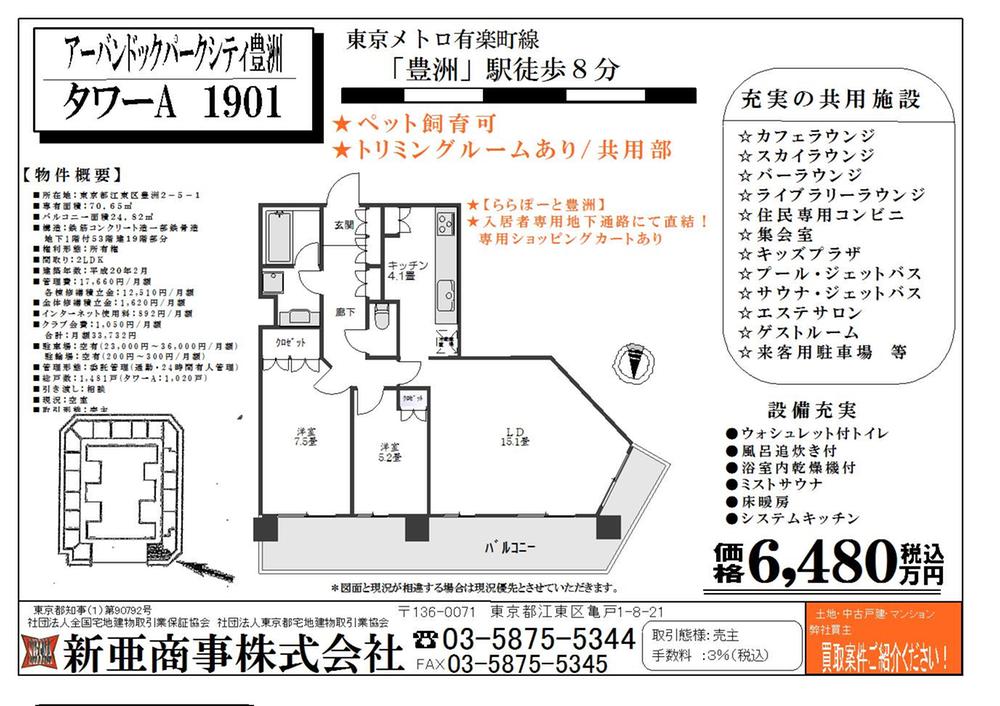 2LDK, Price 64,800,000 yen, Occupied area 70.65 sq m , Balcony area 24.82 sq m
2LDK、価格6480万円、専有面積70.65m2、バルコニー面積24.82m2
View photos from the dwelling unit住戸からの眺望写真 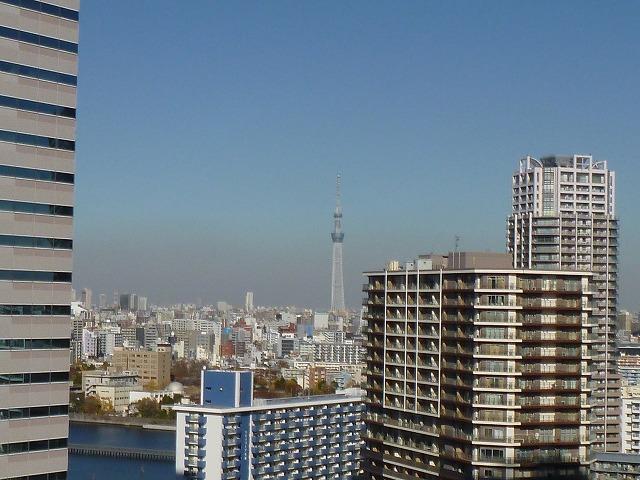 View from the site (November 2013) Shooting Also looks Sky tree
現地からの眺望(2013年11月)撮影
スカイツリーも見えます
Location
|







