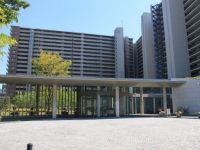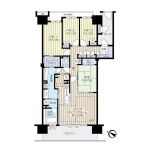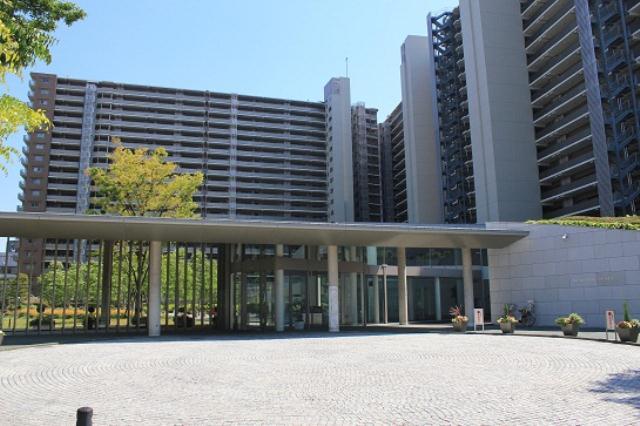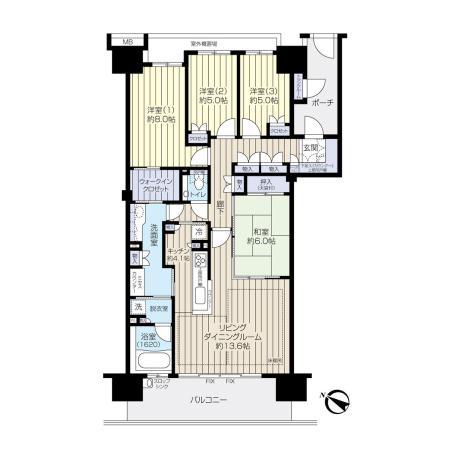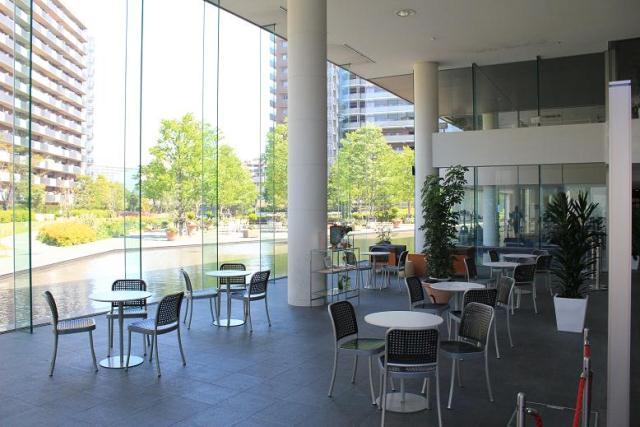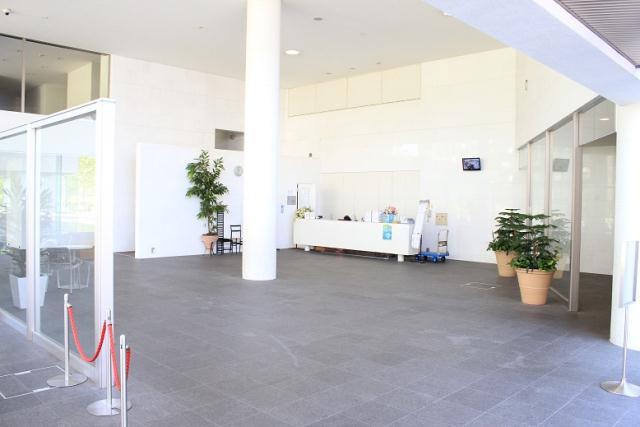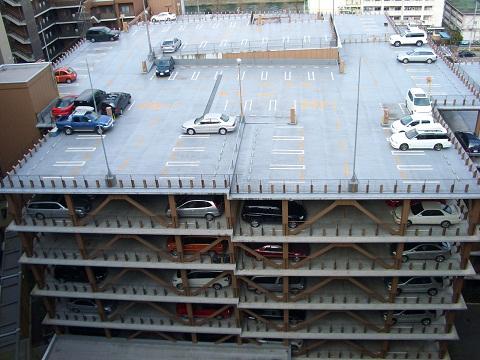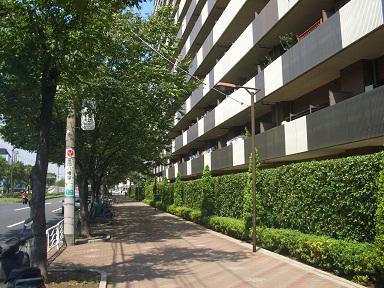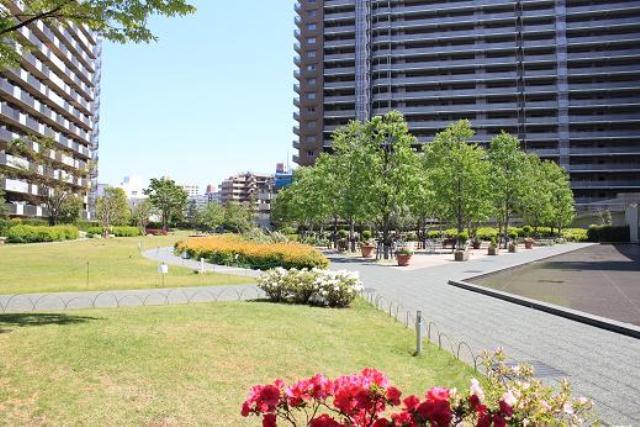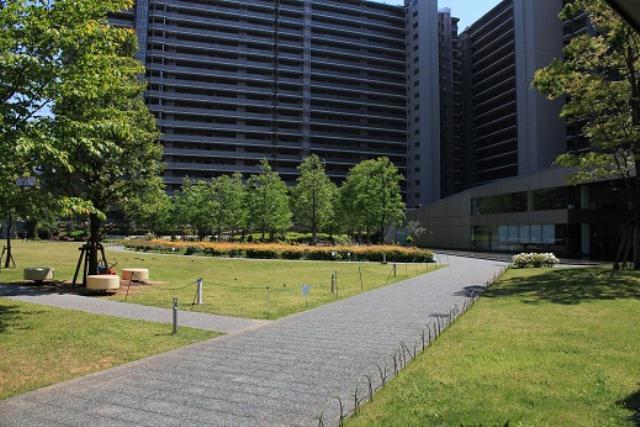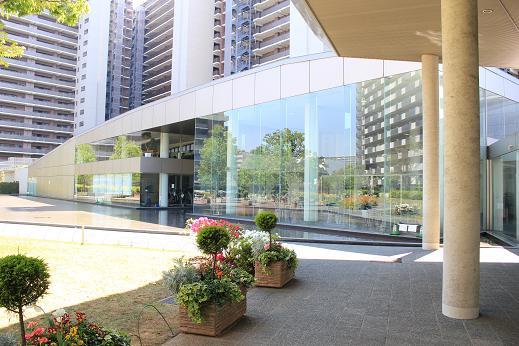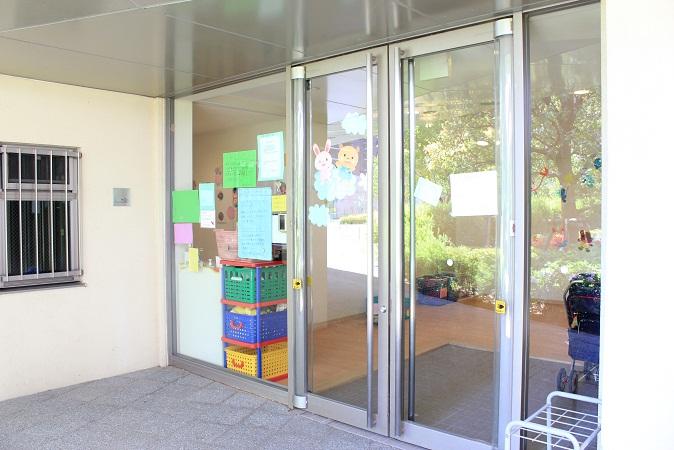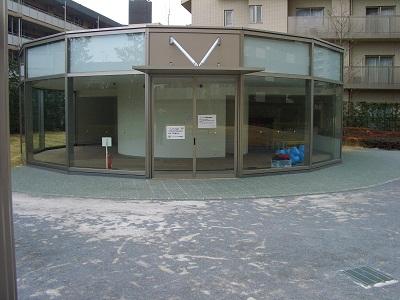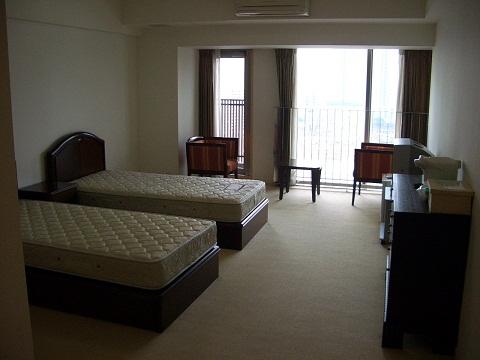|
|
Koto-ku, Tokyo
東京都江東区
|
|
Tokyo Metro Yurakucho Line "Toyosu" walk 12 minutes
東京メトロ有楽町線「豊洲」歩12分
|
|
◆ 106.01 sq m room some privacy highly 4LDK plan of ◆ Per 4 floor southwestward, Per yang good rooms ◆ August 2003 Built ◆ Total units 989 units of large-scale community
◆106.01m2のゆとりあるプライバシー性の高い4LDKプラン◆4階部分南西向きにつき、陽当り良好なお部屋です◆平成15年8月築◆総戸数989戸の大規模コミュニティ
|
|
◆ To ensure an efficient housework flow line, Provided undressing room, View bus plan to produce a room of bath time (ventilation good) ◆ Including footwear input with L-shaped counter at the entrance, Ensure three-wide thing entrant in the hallway ◆ Walk-in closet of Western-style (1), Walk-through type that can enter and leave even to wash room ◆ Spacious kitchen, With Mrs. counters and wide vanity of a wash room, Ensure a convenient 3way flow line to housework ◆ Disposer to reduce the dust, Bathroom heating dryer, Did Tsu warm TES Shikiyuka heating from below (LD), water filter, Equipment specifications of enhancement of slop sink useful in such cleaning is on the balcony ◆ 24 hours a day, 365 days a year manned management system for peace of mind
◆効率的な家事動線を確保し、脱衣室を設け、ゆとりのバスタイムを演出するビューバスプラン(通風良好)◆玄関にはL字型のカウンター付下足入をはじめ、廊下にはワイドな物入を3つ確保◆洋室(1)のウォークインクロゼットは、洗面室へも出入りできるウォークスルータイプ◆広々キッチン、ミセスカウンターとワイドな洗面化粧台のある洗面室とともに、家事に便利な3way動線を確保◆ゴミを減らせるディスポーザ、浴室暖房乾燥機、足元から暖ったかTES式床暖房(LD)、浄水器、バルコニーにはお掃除などに便利なスロップシンクの充実の設備仕様◆安心の24時間365日有人管理体制
|
Features pickup 特徴ピックアップ | | Corresponding to the flat-35S / Seismic fit / Immediate Available / 2 along the line more accessible / It is close to Tennis Court / Super close / It is close to the city / System kitchen / Bathroom Dryer / Yang per good / Share facility enhancement / All room storage / LDK15 tatami mats or more / Japanese-style room / 24 hours garbage disposal Allowed / Washbasin with shower / Face-to-face kitchen / Security enhancement / Self-propelled parking / Barrier-free / Plane parking / South balcony / Bicycle-parking space / Elevator / Otobasu / High speed Internet correspondence / Warm water washing toilet seat / TV monitor interphone / Leafy residential area / Urban neighborhood / Ventilation good / Good view / Southwestward / Walk-in closet / water filter / Pets Negotiable / BS ・ CS ・ CATV / Maintained sidewalk / 24-hour manned management / Floor heating / Delivery Box / Kids Room ・ nursery / Bike shelter フラット35Sに対応 /耐震適合 /即入居可 /2沿線以上利用可 /テニスコートが近い /スーパーが近い /市街地が近い /システムキッチン /浴室乾燥機 /陽当り良好 /共有施設充実 /全居室収納 /LDK15畳以上 /和室 /24時間ゴミ出し可 /シャワー付洗面台 /対面式キッチン /セキュリティ充実 /自走式駐車場 /バリアフリー /平面駐車場 /南面バルコニー /駐輪場 /エレベーター /オートバス /高速ネット対応 /温水洗浄便座 /TVモニタ付インターホン /緑豊かな住宅地 /都市近郊 /通風良好 /眺望良好 /南西向き /ウォークインクロゼット /浄水器 /ペット相談 /BS・CS・CATV /整備された歩道 /24時間有人管理 /床暖房 /宅配ボックス /キッズルーム・託児所 /バイク置場 |
Property name 物件名 | | Newton Place South Court ニュートンプレイス サウスコート |
Price 価格 | | 56,800,000 yen 5680万円 |
Floor plan 間取り | | 4LDK 4LDK |
Units sold 販売戸数 | | 1 units 1戸 |
Total units 総戸数 | | 989 units 989戸 |
Occupied area 専有面積 | | 106.01 sq m (center line of wall) 106.01m2(壁芯) |
Other area その他面積 | | Balcony area: 15.84 sq m バルコニー面積:15.84m2 |
Whereabouts floor / structures and stories 所在階/構造・階建 | | 4th floor / SRC20 story 4階/SRC20階建 |
Completion date 完成時期(築年月) | | August 2003 2003年8月 |
Address 住所 | | Koto-ku, Tokyo Shiohama 1 東京都江東区塩浜1 |
Traffic 交通 | | Tokyo Metro Yurakucho Line "Toyosu" walk 12 minutes
Tokyo Metro Tozai Line "Kiba" walk 12 minutes 東京メトロ有楽町線「豊洲」歩12分
東京メトロ東西線「木場」歩12分
|
Related links 関連リンク | | [Related Sites of this company] 【この会社の関連サイト】 |
Person in charge 担当者より | | Person in charge of real-estate and building Miyagawa TomoAkira Age: 20's you and the fun, I have a dream, The motto I am looking for your new home, I will be happy to help everyone. City center ・ Real estate buying and selling of Joto area, Please choose for me. 担当者宅建宮川 友彰年齢:20代お客様と楽しく、夢を持って、ご新居を探していただくをモットーに、皆様のお手伝いをさせていただきます。都心・城東エリアの不動産の売買は、お任せください。 |
Contact お問い合せ先 | | TEL: 0800-602-6691 [Toll free] mobile phone ・ Also available from PHS
Caller ID is not notified
Please contact the "saw SUUMO (Sumo)"
If it does not lead, If the real estate company TEL:0800-602-6691【通話料無料】携帯電話・PHSからもご利用いただけます
発信者番号は通知されません
「SUUMO(スーモ)を見た」と問い合わせください
つながらない方、不動産会社の方は
|
Administrative expense 管理費 | | 20,800 yen / Month (consignment (resident)) 2万800円/月(委託(常駐)) |
Repair reserve 修繕積立金 | | 6160 yen / Month 6160円/月 |
Expenses 諸費用 | | Forum membership fee: 500 yen / Month フォーラム会費:500円/月 |
Time residents 入居時期 | | Immediate available 即入居可 |
Whereabouts floor 所在階 | | 4th floor 4階 |
Direction 向き | | Southwest 南西 |
Overview and notices その他概要・特記事項 | | Contact: Miyagawa TomoAkira 担当者:宮川 友彰 |
Structure-storey 構造・階建て | | SRC20 story SRC20階建 |
Site of the right form 敷地の権利形態 | | Ownership 所有権 |
Use district 用途地域 | | Semi-industrial 準工業 |
Parking lot 駐車場 | | Site (5000 yen ~ 12,500 yen / Month) 敷地内(5000円 ~ 1万2500円/月) |
Company profile 会社概要 | | <Mediation> Minister of Land, Infrastructure and Transport (1) No. 008026 (Ltd.) Haseko realistic Estate Toyosu store Yubinbango135-0061 Koto-ku, Tokyo Toyosu 4-2-2 Sekizaki building first floor <仲介>国土交通大臣(1)第008026号(株)長谷工リアルエステート豊洲店〒135-0061 東京都江東区豊洲4-2-2 関崎ビル1階 |
Construction 施工 | | Yuraku Real Estate Co., Ltd. (stock) 有楽土地(株) |
