Used Apartments » Kanto » Tokyo » Koto
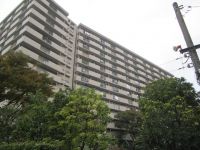 
| | Koto-ku, Tokyo 東京都江東区 |
| Tokyo Metro Yurakucho Line "Toyosu" walk 11 minutes 東京メトロ有楽町線「豊洲」歩11分 |
| [Large-scale apartment of the total number of units 468 units ・ 14-storey 8 floor of a south-facing 3LDK! ] 【総戸数468戸の大規模マンション・14階建8階部分の南向き3LDK!】 |
| ■ There super clearance sale hall on the first floor □ South-facing per well per yang! ■ Resident management per management system good! □ March 2003 seismic reinforcement work carried out already ■ August 2005 large-scale repair work carried out already □ 2014 late January skeleton renovation scheduled to be completed! ...... Unit bus exchange (with add-fired function) / System Kitchen exchange / Washing ・ Toilet exchange with heating function / Flooring Chokawa / ceiling ・ Wall cross Chokawa / Joinery ・ Footwear input exchange / Air conditioning 3 groups installation / All the lighting installation / Intercom installation with a TV monitor / Vanity exchange / Entrance human sensor Etc. per NOW interior renovation, Preview and delivery is scheduled for 2014 in late January or later after the completion of. Still another of the Property, Similar properties also together we will introduce ■1階にスーパー赤札堂有り□南向きにつき陽当たり良好!■常駐管理につき管理体制良好!□平成15年3月 耐震補強工事実施済み■平成17年8月 大規模修繕工事実施済み□平成26年1月下旬 スケルトンリフォーム完了予定!……ユニットバス交換(追焚機能付)/システムキッチン交換/洗浄・暖房機能付トイレ交換/フローリング張替/天井・壁クロス張替/建具・下足入交換/エアコン3基設置/全照明設置/TVモニター付インターフォン設置/洗面化粧台交換/玄関人感センサー 等現在内装リフォーム中につき、内見及び引渡は完了後の平成26年1月下旬以降を予定しております。また本物件の他、類似物件も併せてご紹介致します |
Features pickup 特徴ピックアップ | | Interior renovation / Facing south / System kitchen / LDK15 tatami mats or more / Japanese-style room / Self-propelled parking / South balcony / Bicycle-parking space / Elevator / Warm water washing toilet seat / TV monitor interphone / 24-hour manned management 内装リフォーム /南向き /システムキッチン /LDK15畳以上 /和室 /自走式駐車場 /南面バルコニー /駐輪場 /エレベーター /温水洗浄便座 /TVモニタ付インターホン /24時間有人管理 | Property name 物件名 | | Famille Hamazono ファミール浜園 | Price 価格 | | 36,800,000 yen 3680万円 | Floor plan 間取り | | 3LDK 3LDK | Units sold 販売戸数 | | 1 units 1戸 | Total units 総戸数 | | 468 units 468戸 | Occupied area 専有面積 | | 83.09 sq m (25.13 tsubo) (center line of wall) 83.09m2(25.13坪)(壁芯) | Other area その他面積 | | Balcony area: 7.9 sq m バルコニー面積:7.9m2 | Whereabouts floor / structures and stories 所在階/構造・階建 | | 8th floor / SRC14-story steel frame part 8階/SRC14階建一部鉄骨 | Completion date 完成時期(築年月) | | August 1981 1981年8月 | Address 住所 | | Koto-ku, Tokyo Shiohama 1 東京都江東区塩浜1 | Traffic 交通 | | Tokyo Metro Yurakucho Line "Toyosu" walk 11 minutes
New Transit Yurikamome "Toyosu" walk 13 minutes 東京メトロ有楽町線「豊洲」歩11分
新交通ゆりかもめ「豊洲」歩13分
| Related links 関連リンク | | [Related Sites of this company] 【この会社の関連サイト】 | Person in charge 担当者より | | Rep Saito 担当者齋藤 | Contact お問い合せ先 | | Office run Dick (Ltd.) TEL: 0800-602-5465 [Toll free] mobile phone ・ Also available from PHS
Caller ID is not notified
Please contact the "saw SUUMO (Sumo)"
If it does not lead, If the real estate company オフィスランディック(株)TEL:0800-602-5465【通話料無料】携帯電話・PHSからもご利用いただけます
発信者番号は通知されません
「SUUMO(スーモ)を見た」と問い合わせください
つながらない方、不動産会社の方は
| Administrative expense 管理費 | | 11,600 yen / Month (consignment (resident)) 1万1600円/月(委託(常駐)) | Repair reserve 修繕積立金 | | 7040 yen / Month 7040円/月 | Expenses 諸費用 | | Bicycle parking fee: 1000 yen / Year 駐輪場使用料:1000円/年 | Time residents 入居時期 | | January 2014 2014年1月 | Whereabouts floor 所在階 | | 8th floor 8階 | Direction 向き | | South 南 | Renovation リフォーム | | January 2014 interior renovation will be completed (kitchen ・ bathroom ・ toilet ・ wall ・ floor ・ all rooms ・ Skeleton reform), August 2005 large-scale repairs completed 2014年1月内装リフォーム完了予定(キッチン・浴室・トイレ・壁・床・全室・スケルトンリフォーム)、2005年8月大規模修繕済 | Overview and notices その他概要・特記事項 | | Contact: Saito 担当者:齋藤 | Structure-storey 構造・階建て | | SRC14-story steel frame part SRC14階建一部鉄骨 | Site of the right form 敷地の権利形態 | | Ownership 所有権 | Use district 用途地域 | | Semi-industrial 準工業 | Parking lot 駐車場 | | Site (16,000 yen ~ 20,000 yen / Month) 敷地内(1万6000円 ~ 2万円/月) | Company profile 会社概要 | | <Seller> Governor of Tokyo (1) the first 092,371 No. office run Dick Co., Ltd. Yubinbango103-0025 Nihonbashi, Chuo-ku, Tokyo Kayabacho 1-11-9 Yamamoto building the fourth floor <売主>東京都知事(1)第092371号オフィスランディック(株)〒103-0025 東京都中央区日本橋茅場町1-11-9 山本ビル4階 | Construction 施工 | | Hazama Corporation (Corporation) 間組(株) |
Local appearance photo現地外観写真 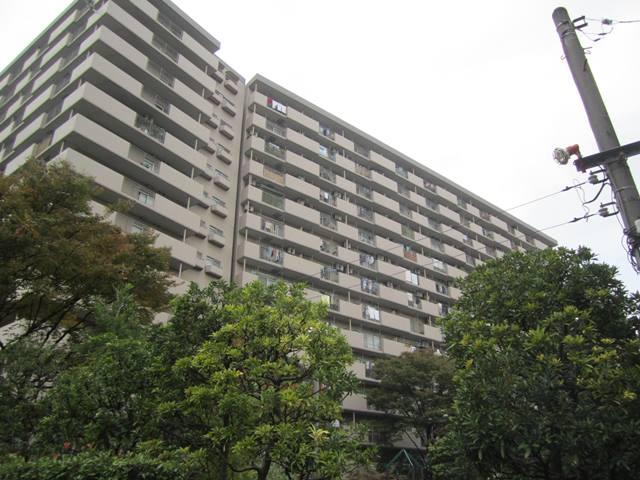 Local (11 May 2013) Shooting
現地(2013年11月)撮影
Floor plan間取り図 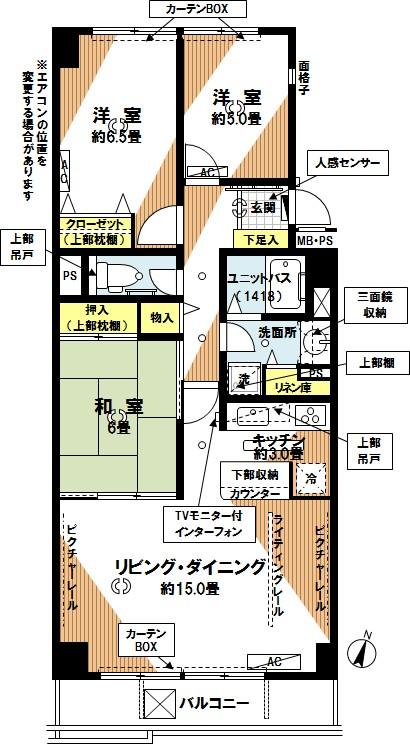 3LDK, Price 36,800,000 yen, Occupied area 83.09 sq m , Per balcony area 7.9 sq m skeleton renovation, You might want to change the plan.
3LDK、価格3680万円、専有面積83.09m2、バルコニー面積7.9m2 スケルトンリフォームにつき、プランを変更する場合があります。
Entranceエントランス 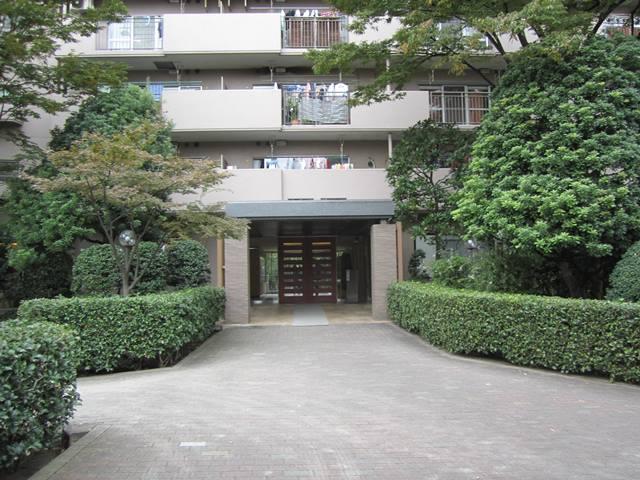 Common areas
共用部
Parking lot駐車場 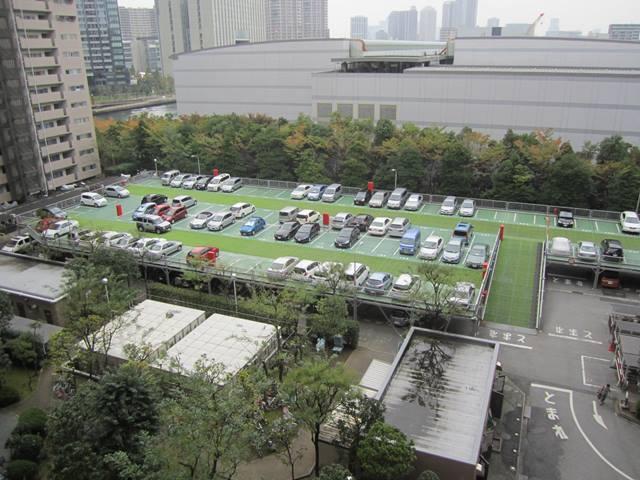 On-site self-propelled parking
敷地内自走式駐車場
Other localその他現地 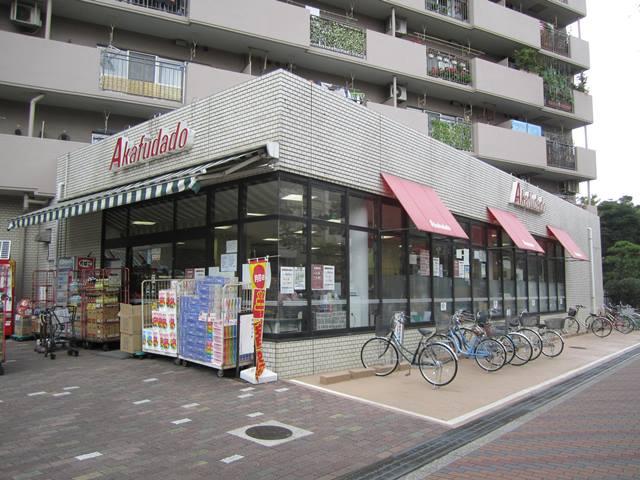 Apartment on the ground floor super Akafudado (November 2013) Shooting
マンション1階スーパー赤札堂(2013年11月)撮影
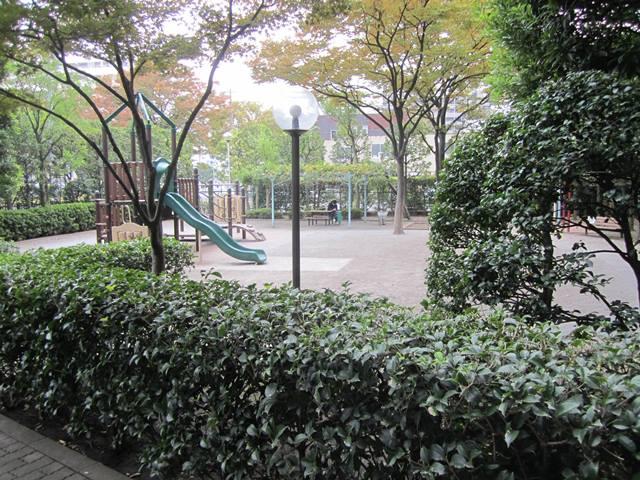 Providing park (November 2013) Shooting
提供公園(2013年11月)撮影
Livingリビング 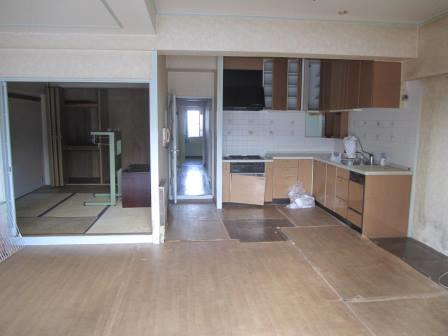 Renovation before LDK (11 May 2013) Shooting
リフォーム前LDK(2013年11月)撮影
View photos from the dwelling unit住戸からの眺望写真 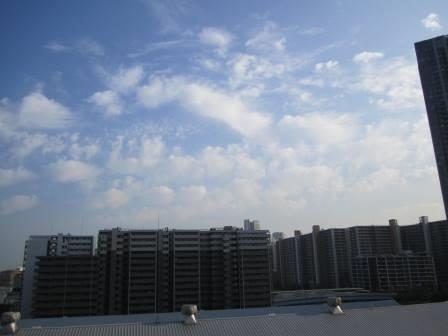 View from the site (November 2013) Shooting
現地からの眺望(2013年11月)撮影
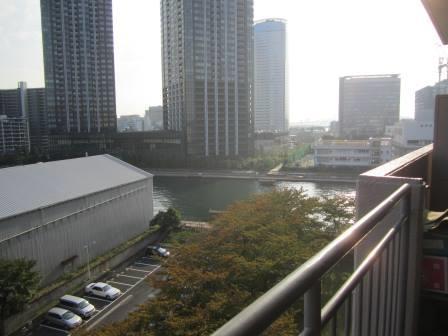 View from the site (November 2013) Shooting
現地からの眺望(2013年11月)撮影
Balconyバルコニー 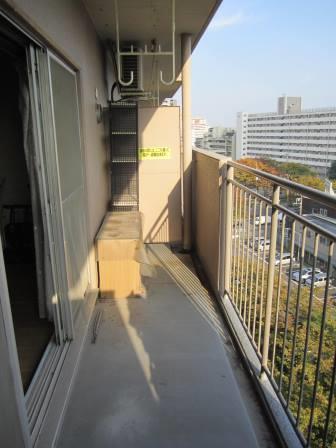 Local (11 May 2013) Shooting
現地(2013年11月)撮影
Other localその他現地 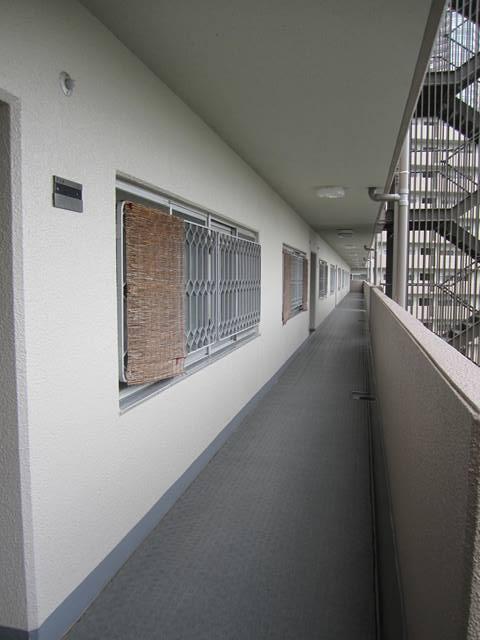 Dwelling unit before open the corridor (November 2013) Shooting
住戸前開放廊下(2013年11月)撮影
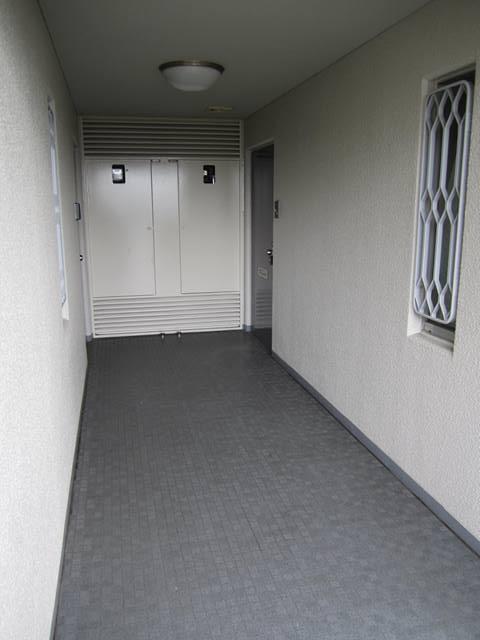 Alcove (November 2013) Shooting
アルコーブ(2013年11月)撮影
Location
|













