Used Apartments » Kanto » Tokyo » Koto
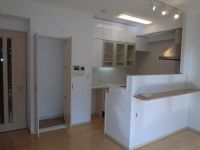 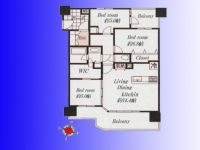
| | Koto-ku, Tokyo 東京都江東区 |
| Tokyo Metro Tozai Line "Monzennakacho" walk 4 minutes 東京メトロ東西線「門前仲町」歩4分 |
| Facing south, Or more ceiling height 2.5m, Yang per good, Wide balcony, TV monitor interphone, Delivery Box, Corresponding to the flat-35S, Immediate Available, 2 along the line more accessible, Super close, city 南向き、天井高2.5m以上、陽当り良好、ワイドバルコニー、TVモニタ付インターホン、宅配ボックス、フラット35Sに対応、即入居可、2沿線以上利用可、スーパーが近い、市街 |
| ■ Monzennakacho walk 4 minutes of good location ■ auto lock, surveillance camera, There intercom with TV monitor ■ Convenient home delivery box ■ Spacious shared hallway ■ Entrance porch to produce a sense of independence ■ South-facing dwelling unit, Ceiling height 2.7m, By Haisasshi adoption, It is very bright room. ■ Slop sink on the balcony ■ Floor heating in the living room ■ Location to rare property ■門前仲町駅徒歩4分の好立地■オートロック、防犯カメラ、TVモニター付きインターホンあり■便利な宅配ボックス■広々した共用廊下■独立感を演出する玄関ポーチ■南向き住戸、天井高2.7m、ハイサッシ採用により、大変明るい室内です。■バルコニーにスロップシンク■リビングに床暖房■立地的に希少物件 |
Features pickup 特徴ピックアップ | | Corresponding to the flat-35S / Immediate Available / 2 along the line more accessible / Super close / It is close to the city / Facing south / System kitchen / Bathroom Dryer / Yang per good / All room storage / Flat to the station / 24 hours garbage disposal Allowed / Washbasin with shower / Face-to-face kitchen / Wide balcony / Barrier-free / Bicycle-parking space / Elevator / Otobasu / Warm water washing toilet seat / TV monitor interphone / Urban neighborhood / All living room flooring / Walk-in closet / Or more ceiling height 2.5m / water filter / Flat terrain / Floor heating / Delivery Box フラット35Sに対応 /即入居可 /2沿線以上利用可 /スーパーが近い /市街地が近い /南向き /システムキッチン /浴室乾燥機 /陽当り良好 /全居室収納 /駅まで平坦 /24時間ゴミ出し可 /シャワー付洗面台 /対面式キッチン /ワイドバルコニー /バリアフリー /駐輪場 /エレベーター /オートバス /温水洗浄便座 /TVモニタ付インターホン /都市近郊 /全居室フローリング /ウォークインクロゼット /天井高2.5m以上 /浄水器 /平坦地 /床暖房 /宅配ボックス | Event information イベント情報 | | Local guide Board (please make a reservation beforehand) schedule / During the public time / 10:30 ~ 20:00 ■ Because we do not clerk resident in the local, The occasion of your visit please tell us the date and time of your choice. ■ For busy customers, It corresponds to your visit on weekdays and at night. ■ The Company, You can arrive in 3 minutes position by bicycle to local. As much as possible we will respond to your request of the sudden your tour. ■ Property of the Shenzhen area looking Please leave us. 現地案内会(事前に必ず予約してください)日程/公開中時間/10:30 ~ 20:00■現地に係員が常駐しておりませんので、ご見学の際はご希望の日時をお申し付けください。■お忙しいお客様の為に、平日や夜間のご見学に対応しております。■当社は、現地まで自転車で3分位で到着できます。急なご見学のご要望にも極力対応致します。■深川エリアの物件探しは当社にお任せください。 | Property name 物件名 | | Monzennakacho Park ・ Holmes 門前仲町パーク・ホームズ | Price 価格 | | 52,800,000 yen 5280万円 | Floor plan 間取り | | 3LDK 3LDK | Units sold 販売戸数 | | 1 units 1戸 | Total units 総戸数 | | 71 units 71戸 | Occupied area 専有面積 | | 75.68 sq m (22.89 tsubo) (center line of wall) 75.68m2(22.89坪)(壁芯) | Other area その他面積 | | Balcony area: 18.69 sq m バルコニー面積:18.69m2 | Whereabouts floor / structures and stories 所在階/構造・階建 | | Second floor / SRC13 story 2階/SRC13階建 | Completion date 完成時期(築年月) | | March 2002 2002年3月 | Address 住所 | | Koto-ku, Tokyo Eitai 2 東京都江東区永代2 | Traffic 交通 | | Tokyo Metro Tozai Line "Monzennakacho" walk 4 minutes
Toei Oedo Line "Monzennakacho" walk 4 minutes
Tokyo Metro Hanzomon "Kiyosumishirakawa" walk 12 minutes 東京メトロ東西線「門前仲町」歩4分
都営大江戸線「門前仲町」歩4分
東京メトロ半蔵門線「清澄白河」歩12分
| Related links 関連リンク | | [Related Sites of this company] 【この会社の関連サイト】 | Contact お問い合せ先 | | Big up home sales (Ltd.) TEL: 0800-602-6465 [Toll free] mobile phone ・ Also available from PHS
Caller ID is not notified
Please contact the "saw SUUMO (Sumo)"
If it does not lead, If the real estate company ビックアップ住宅販売(株)TEL:0800-602-6465【通話料無料】携帯電話・PHSからもご利用いただけます
発信者番号は通知されません
「SUUMO(スーモ)を見た」と問い合わせください
つながらない方、不動産会社の方は
| Administrative expense 管理費 | | 20,160 yen / Month (consignment (commuting)) 2万160円/月(委託(通勤)) | Repair reserve 修繕積立金 | | 6580 yen / Month 6580円/月 | Time residents 入居時期 | | Immediate available 即入居可 | Whereabouts floor 所在階 | | Second floor 2階 | Direction 向き | | South 南 | Structure-storey 構造・階建て | | SRC13 story SRC13階建 | Site of the right form 敷地の権利形態 | | Ownership 所有権 | Use district 用途地域 | | Commerce 商業 | Parking lot 駐車場 | | Site (30,000 yen ~ 38,000 yen / Month) 敷地内(3万円 ~ 3万8000円/月) | Company profile 会社概要 | | <Mediation> Governor of Tokyo (1) Big up home sales. No. 090,371 (Ltd.) Yubinbango135-0041 Koto-ku, Tokyo Fuyuki 17-7 <仲介>東京都知事(1)第090371号ビックアップ住宅販売(株)〒135-0041 東京都江東区冬木17-7 | Construction 施工 | | (Ltd.) Fujita (株)フジタ |
Kitchenキッチン 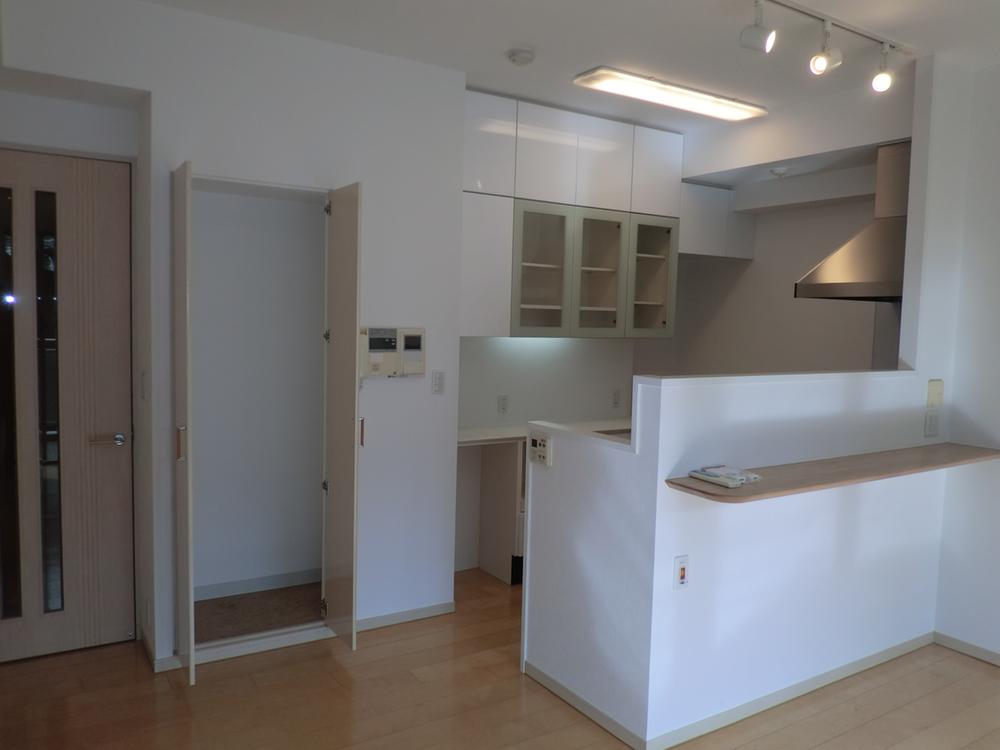 Indoor (12 May 2013) There cupboard of shooting equipped
室内(2013年12月)撮影備え付けのカップボードあり
Floor plan間取り図 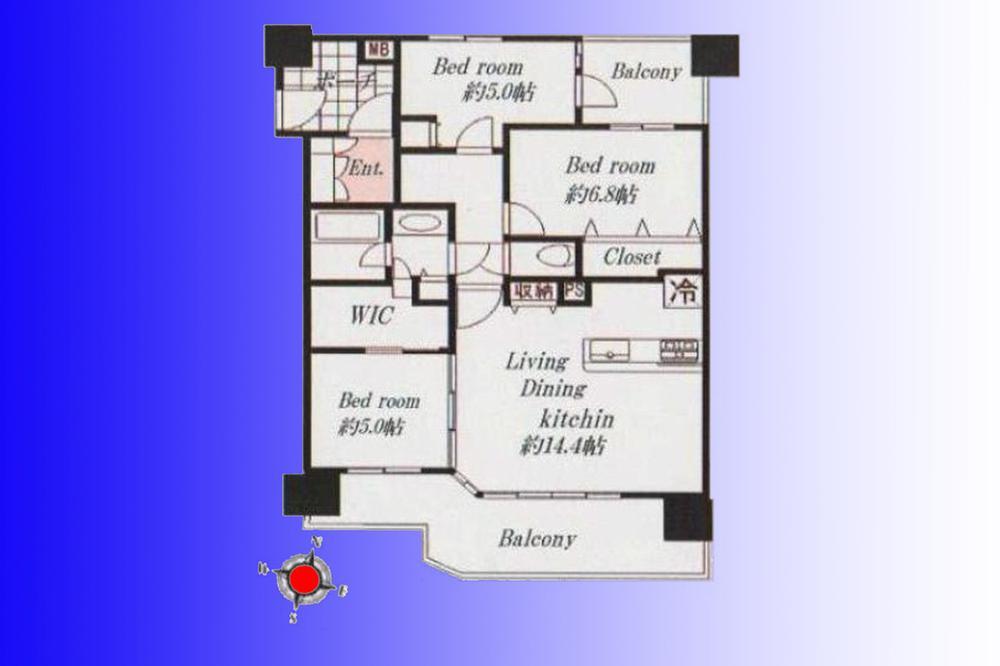 3LDK, Price 52,800,000 yen, Occupied area 75.68 sq m , Balcony area 18.69 sq m 3LDK 75.68 sq m Ceiling height 2.7m Facing south
3LDK、価格5280万円、専有面積75.68m2、バルコニー面積18.69m2 3LDK 75.68m2 天井高2.7m 南向き
Entrance玄関 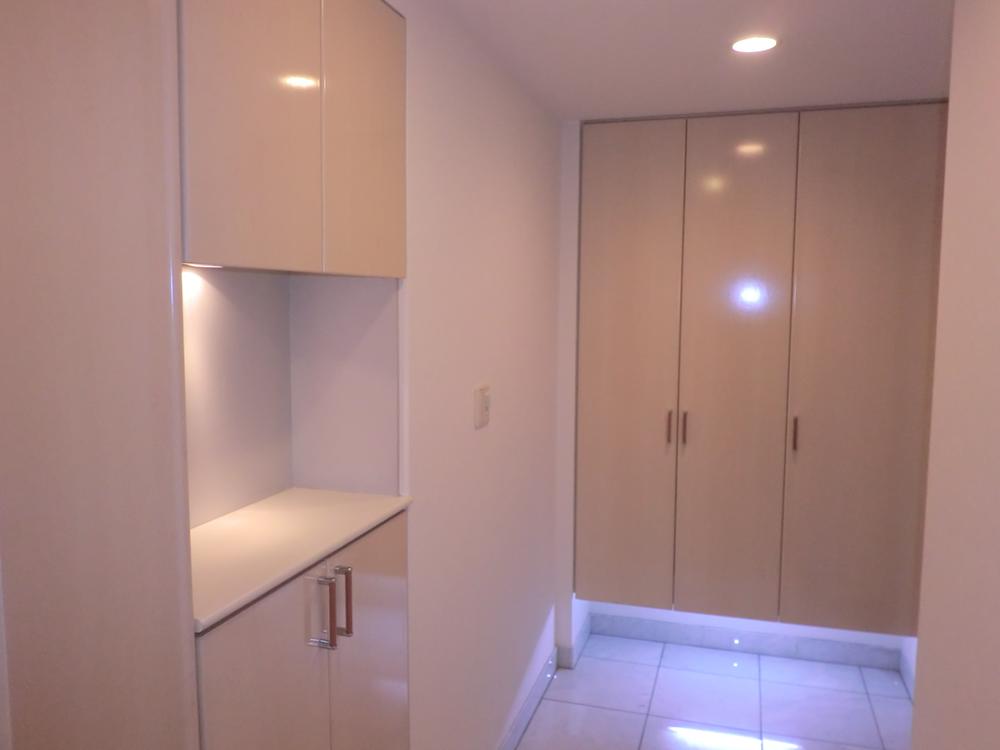 Local (12 May 2013) Shooting Spacious entrance
現地(2013年12月)撮影
広々とした玄関です
Local appearance photo現地外観写真 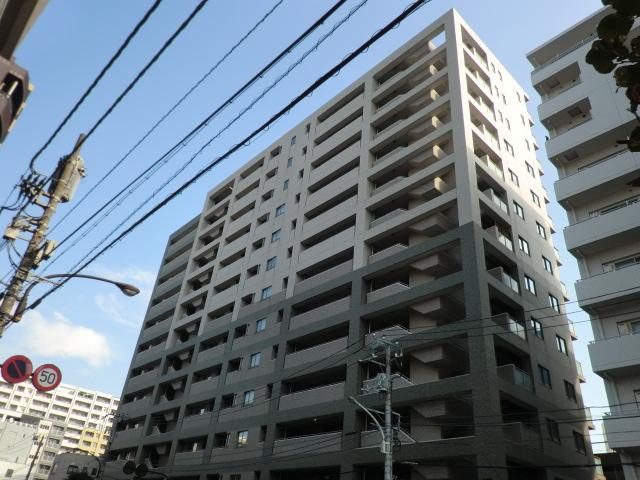 Local (11 May 2013) Shooting March 2002 Built Mitsui Fudosan sale Fujita construction Mitsuifudosanjutakusabisu management
現地(2013年11月)撮影
平成14年3月築
三井不動産分譲
フジタ施工
三井不動産住宅サービス管理
Livingリビング 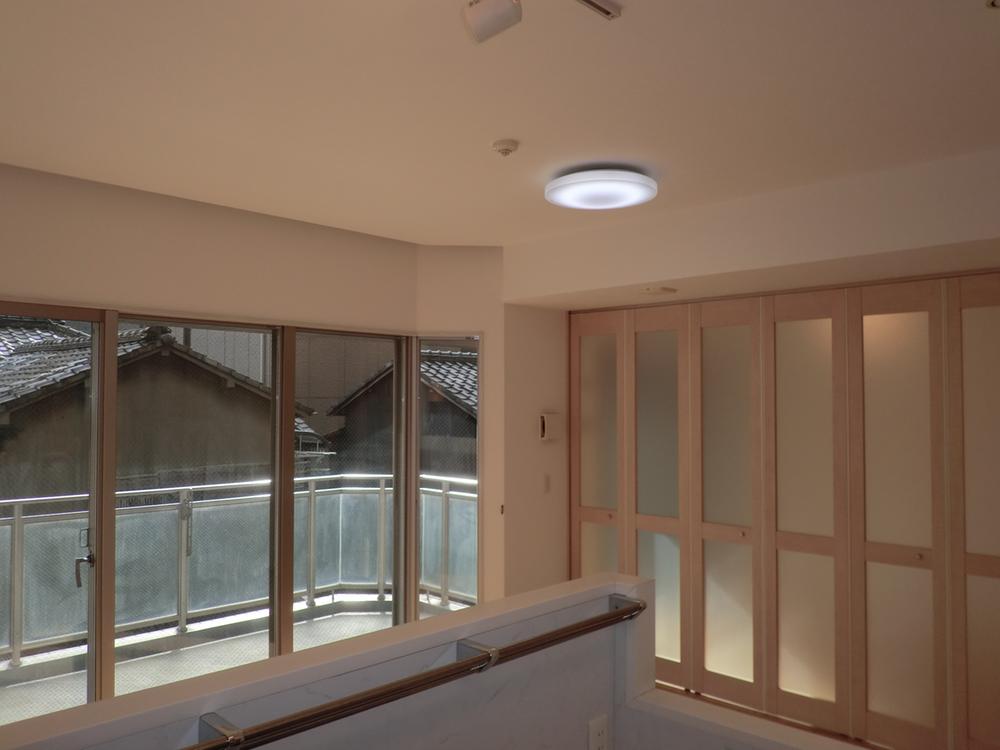 Indoor (12 May 2013) Shooting There living floor heating
室内(2013年12月)撮影
リビング床暖房あり
Bathroom浴室 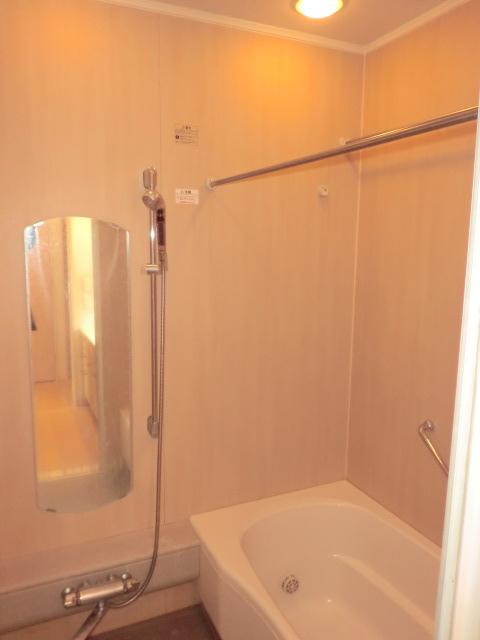 Indoor (11 May 2013) Shooting
室内(2013年11月)撮影
Kitchenキッチン 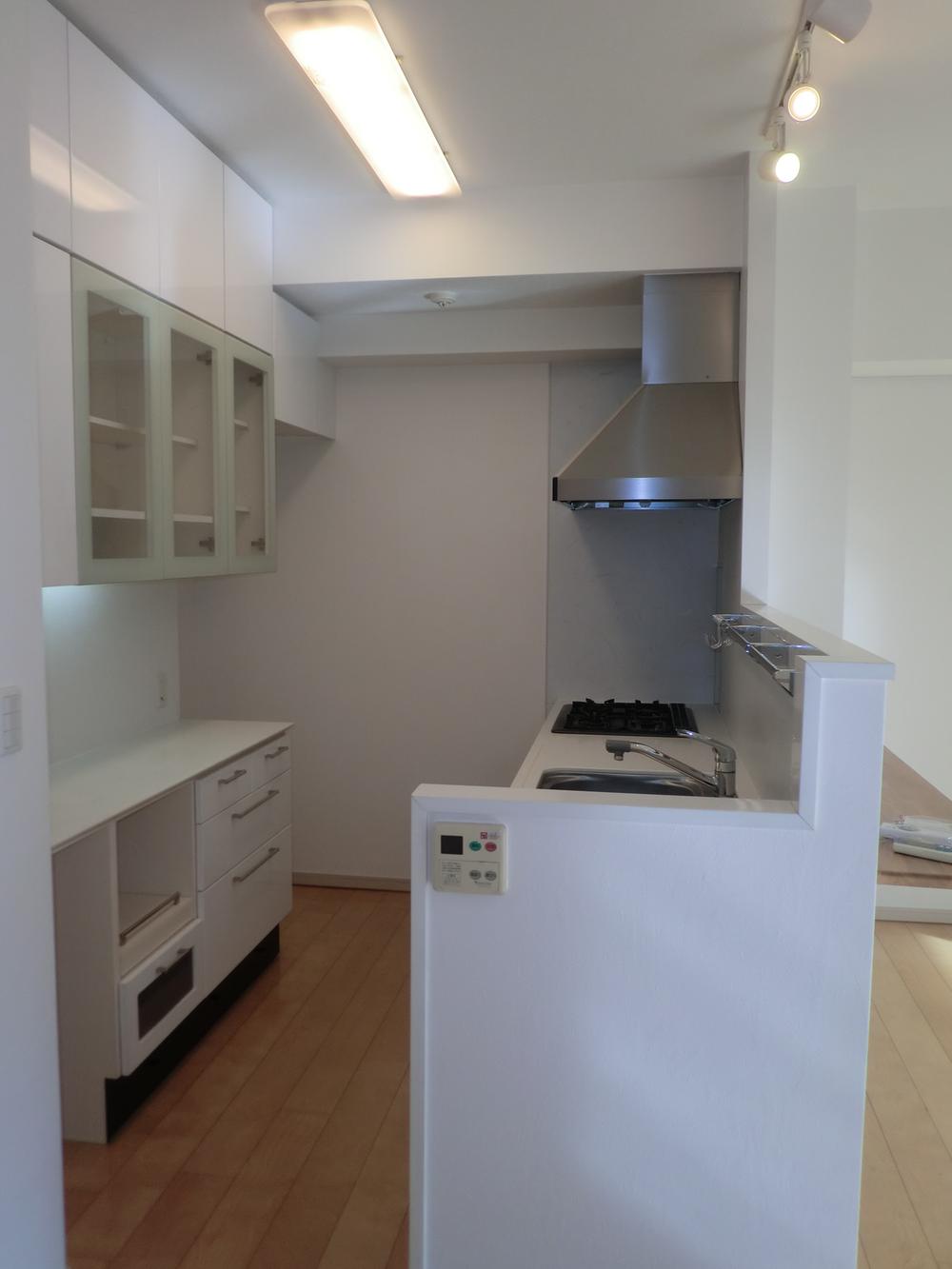 Indoor (12 May 2013) Shooting
室内(2013年12月)撮影
Non-living roomリビング以外の居室 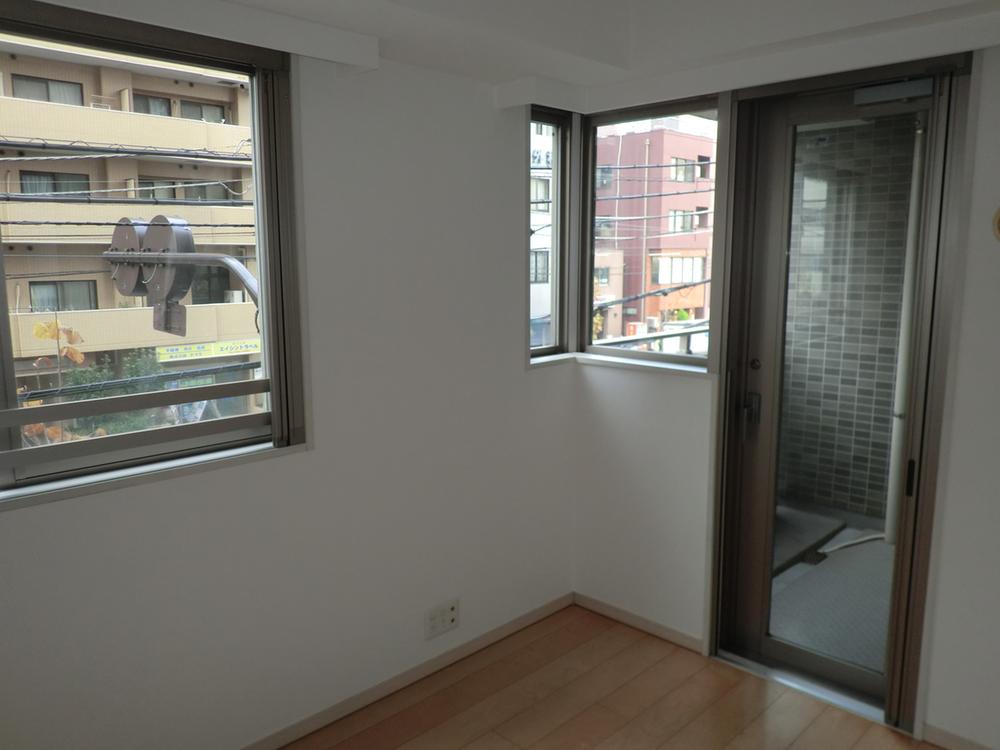 Indoor (12 May 2013) Shooting
室内(2013年12月)撮影
Entrance玄関 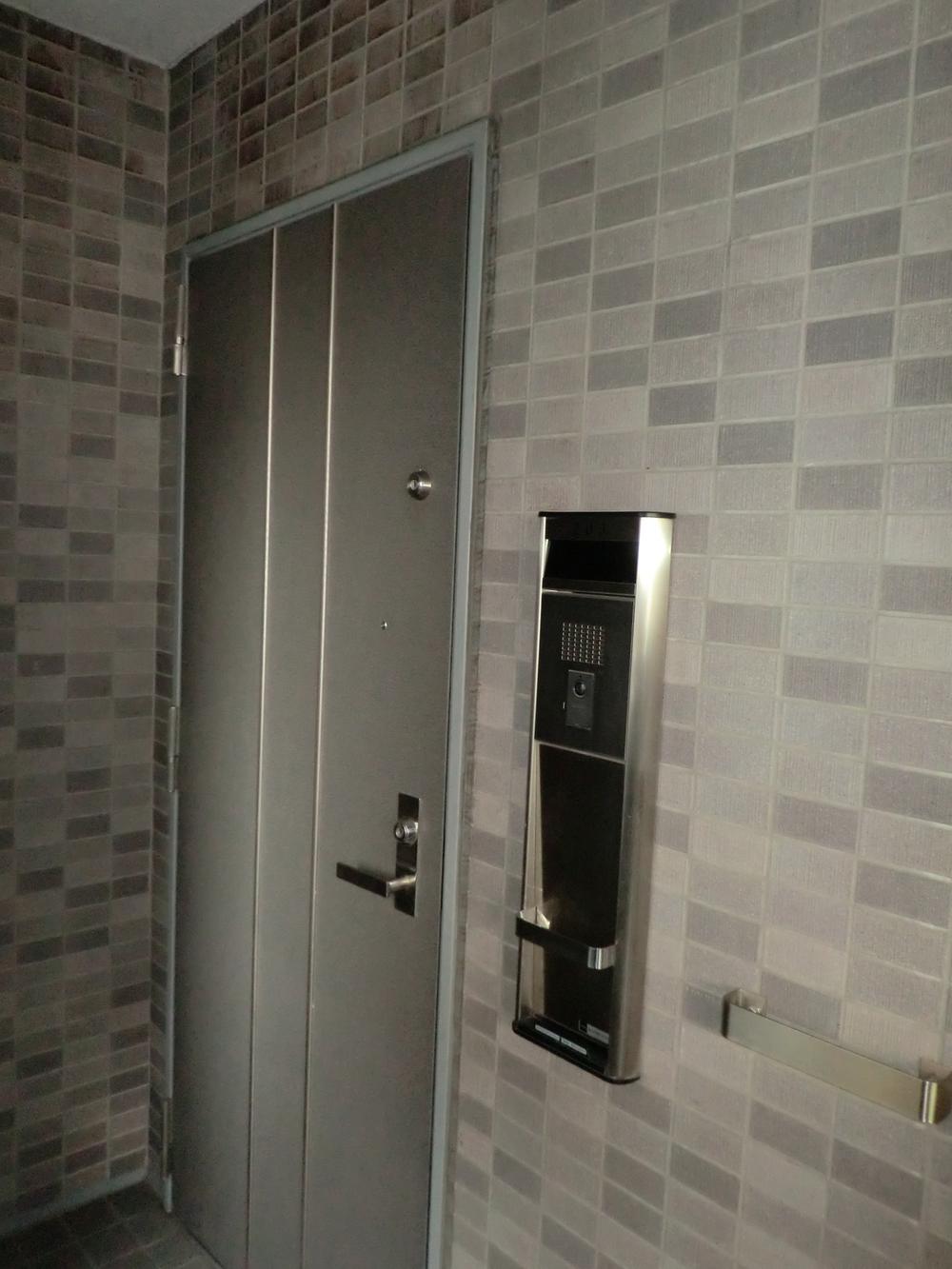 Local (12 May 2013) Shooting
現地(2013年12月)撮影
Wash basin, toilet洗面台・洗面所 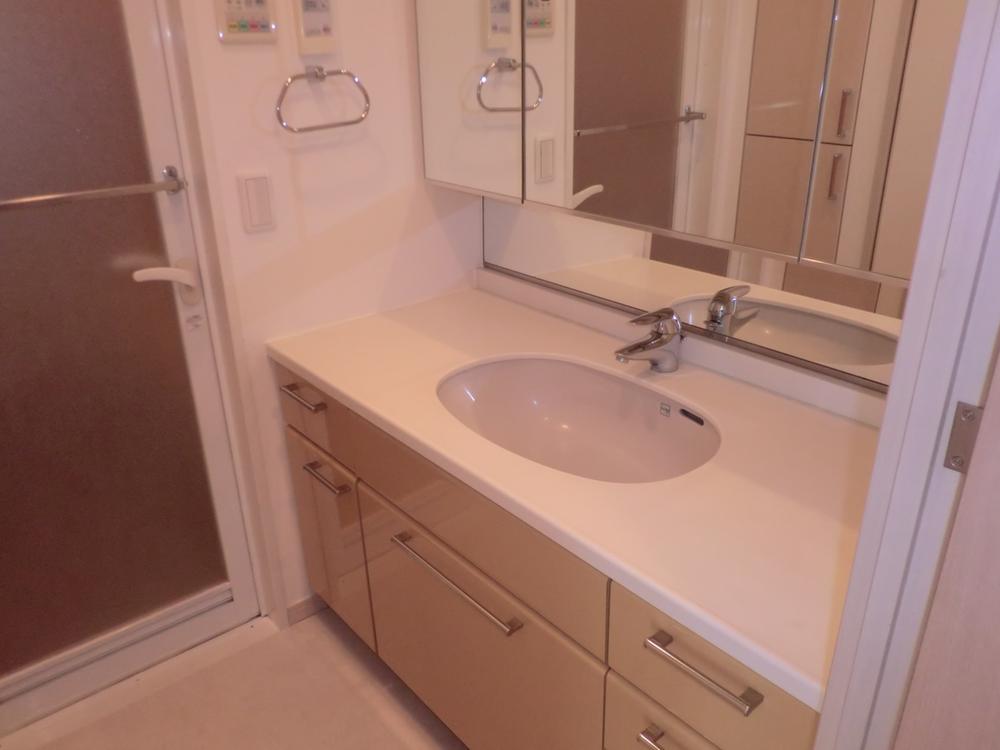 Indoor (12 May 2013) Shooting
室内(2013年12月)撮影
Toiletトイレ 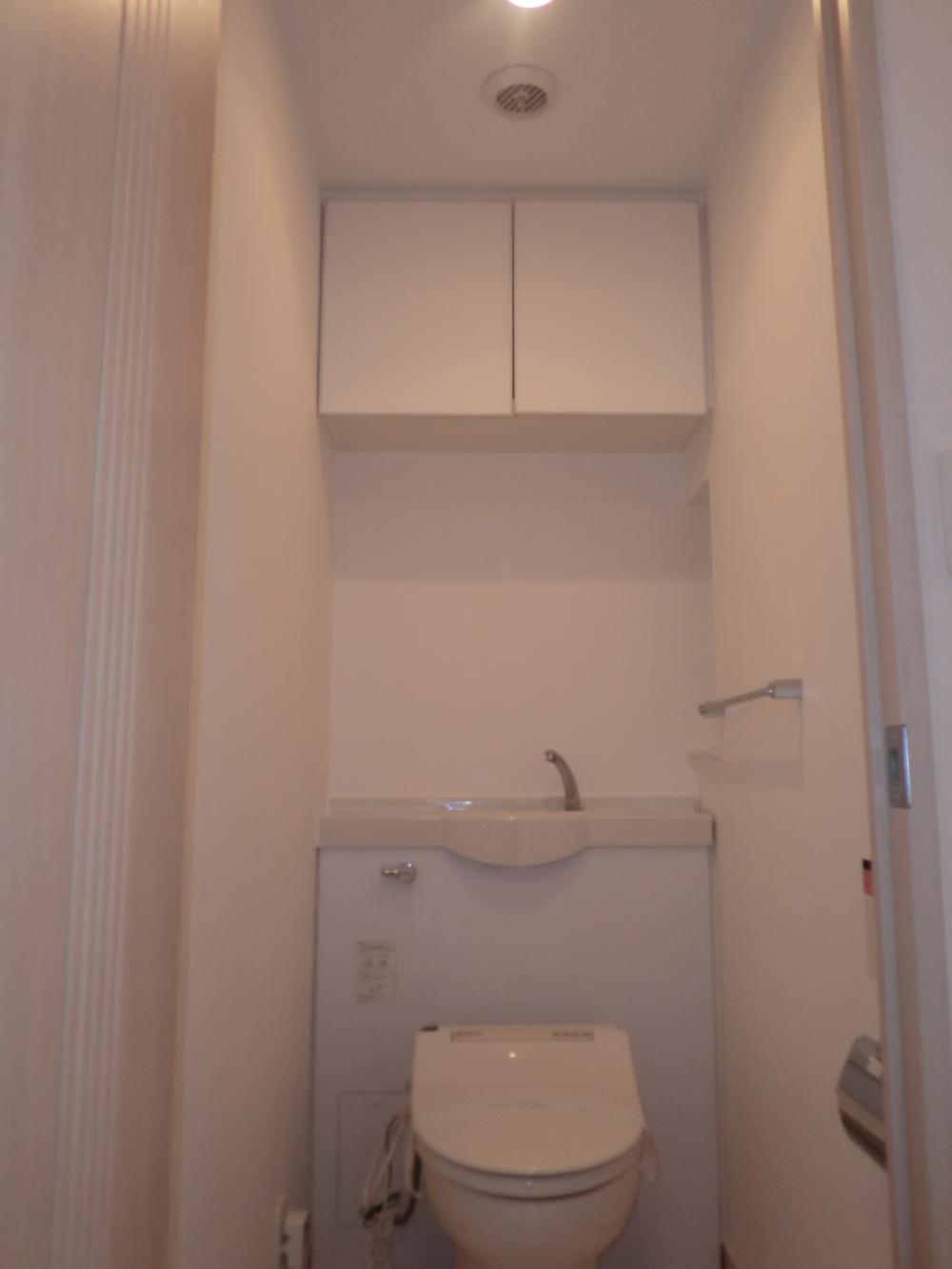 Indoor (12 May 2013) Shooting
室内(2013年12月)撮影
Balconyバルコニー 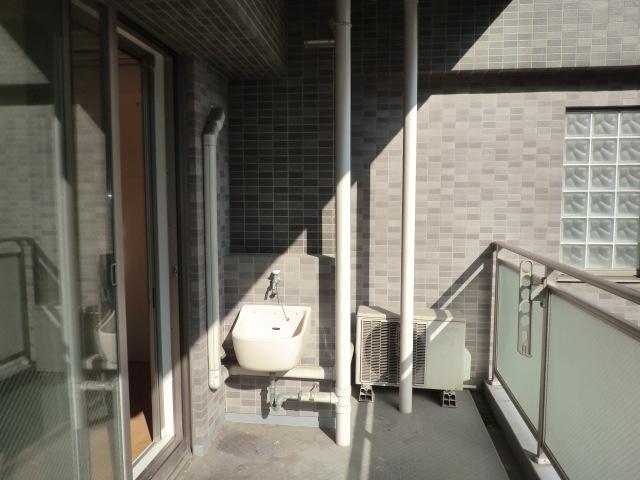 Local (11 May 2013) Shooting
現地(2013年11月)撮影
Other introspectionその他内観 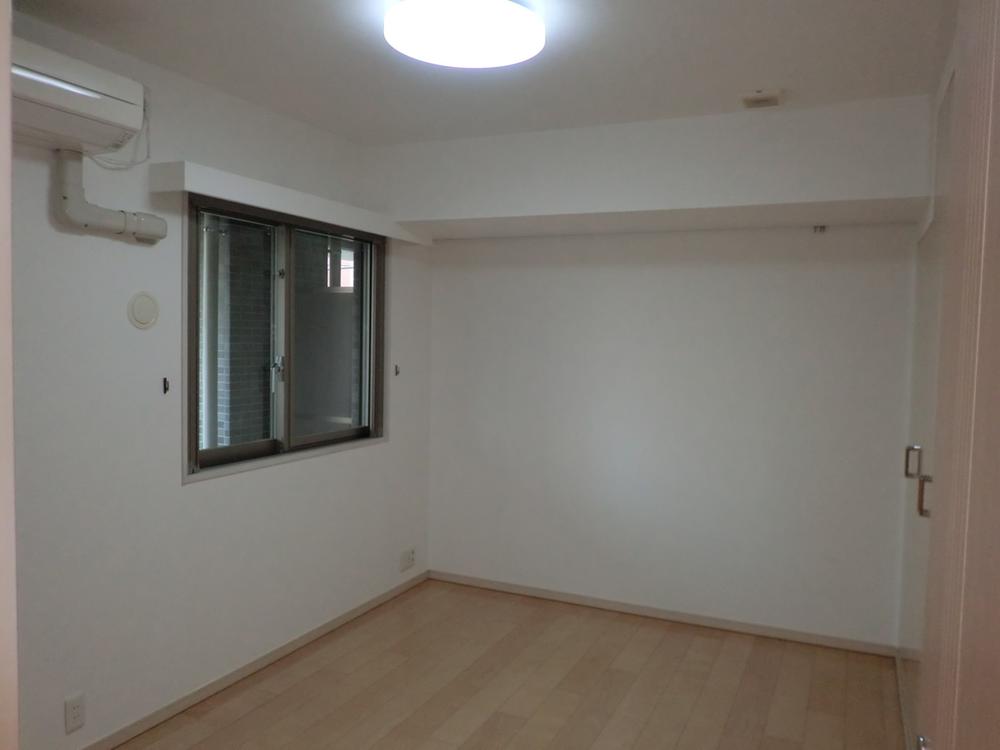 Indoor (12 May 2013) Shooting
室内(2013年12月)撮影
View photos from the dwelling unit住戸からの眺望写真 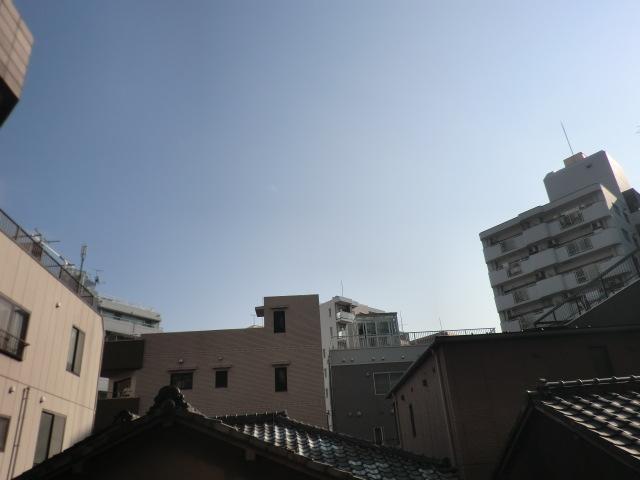 View from the site (November 2013) Shooting
現地からの眺望(2013年11月)撮影
Otherその他 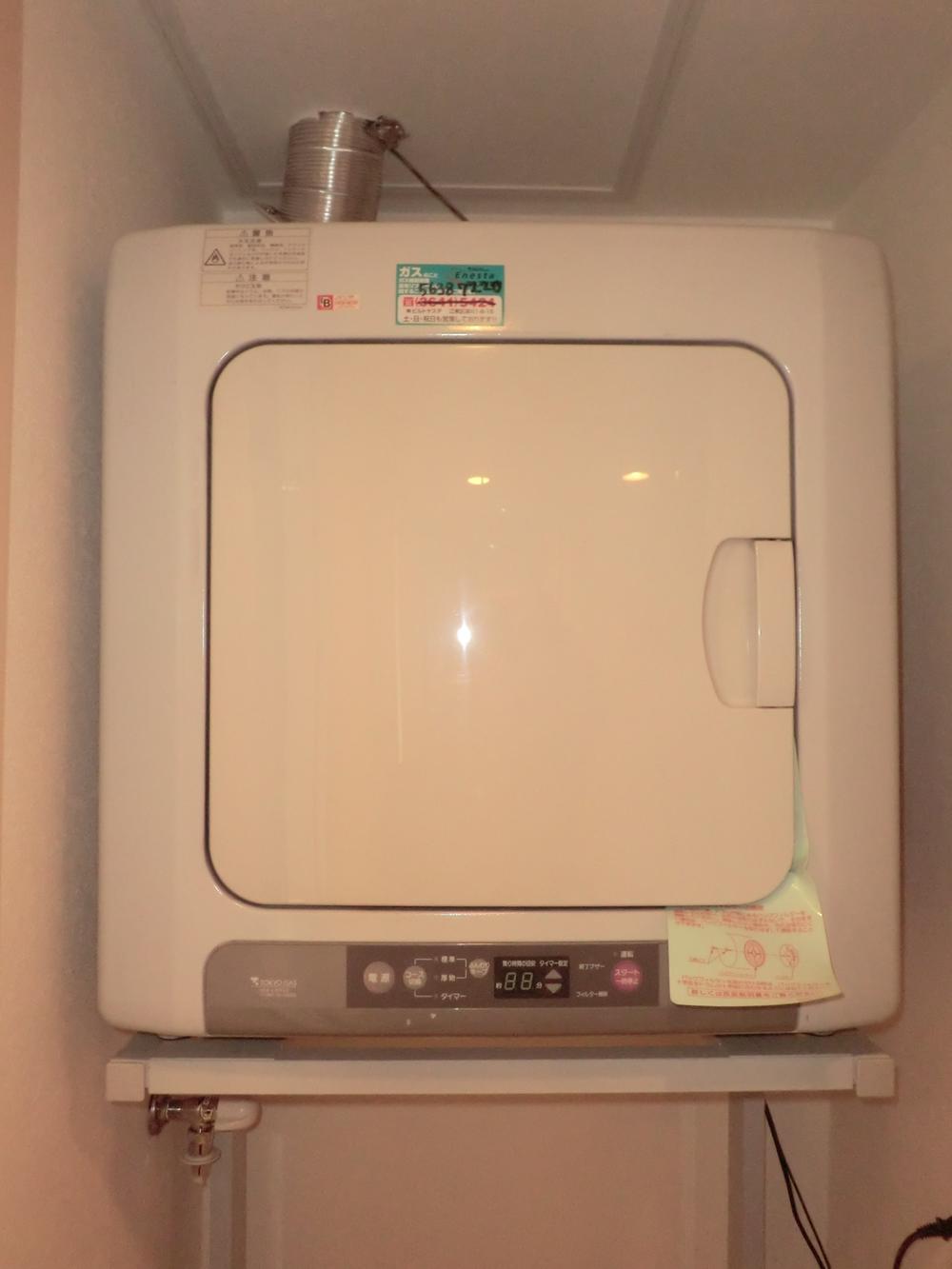 Dryer (December 2013) Shooting
乾燥機(2013年12月)撮影
Livingリビング 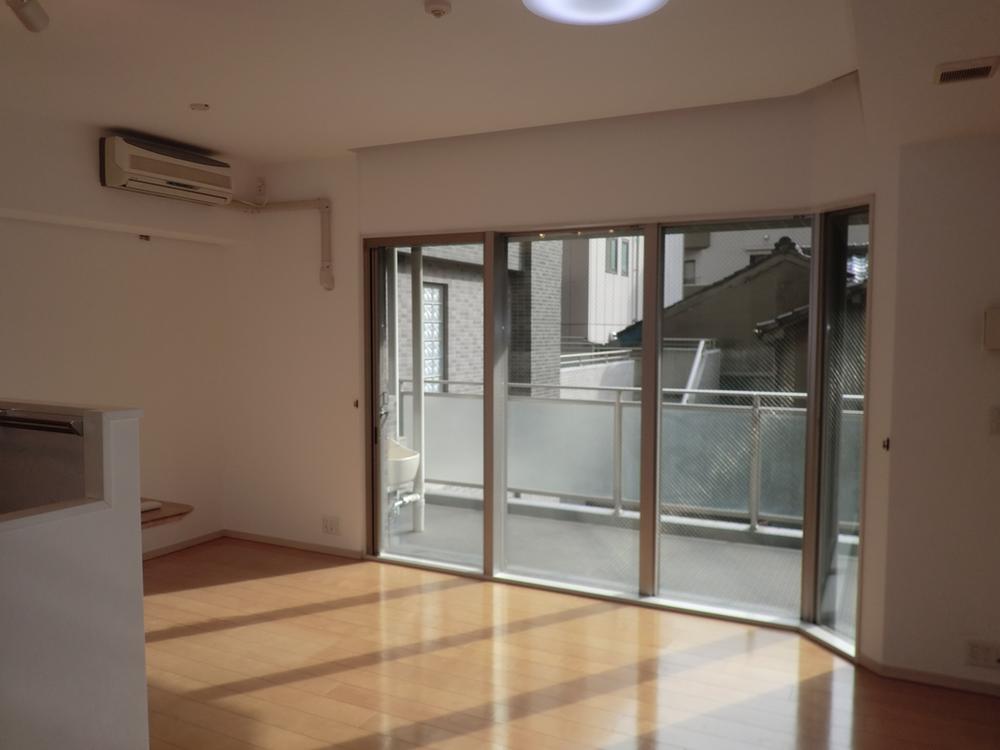 Indoor (12 May 2013) Shooting
室内(2013年12月)撮影
Non-living roomリビング以外の居室 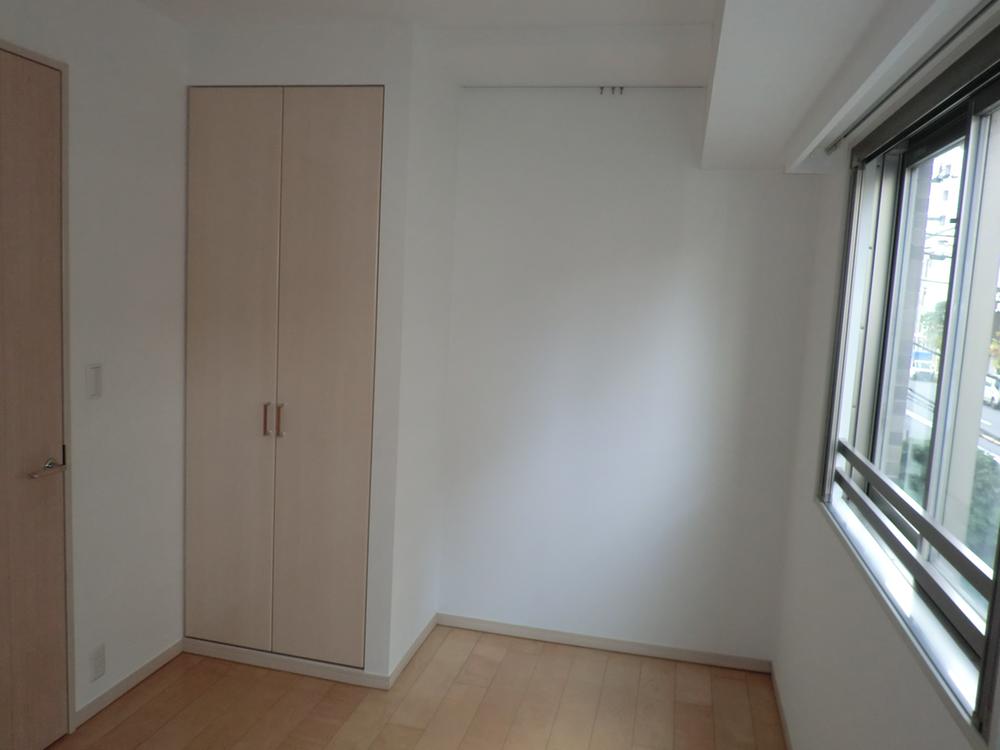 Indoor (12 May 2013) Shooting
室内(2013年12月)撮影
Entrance玄関 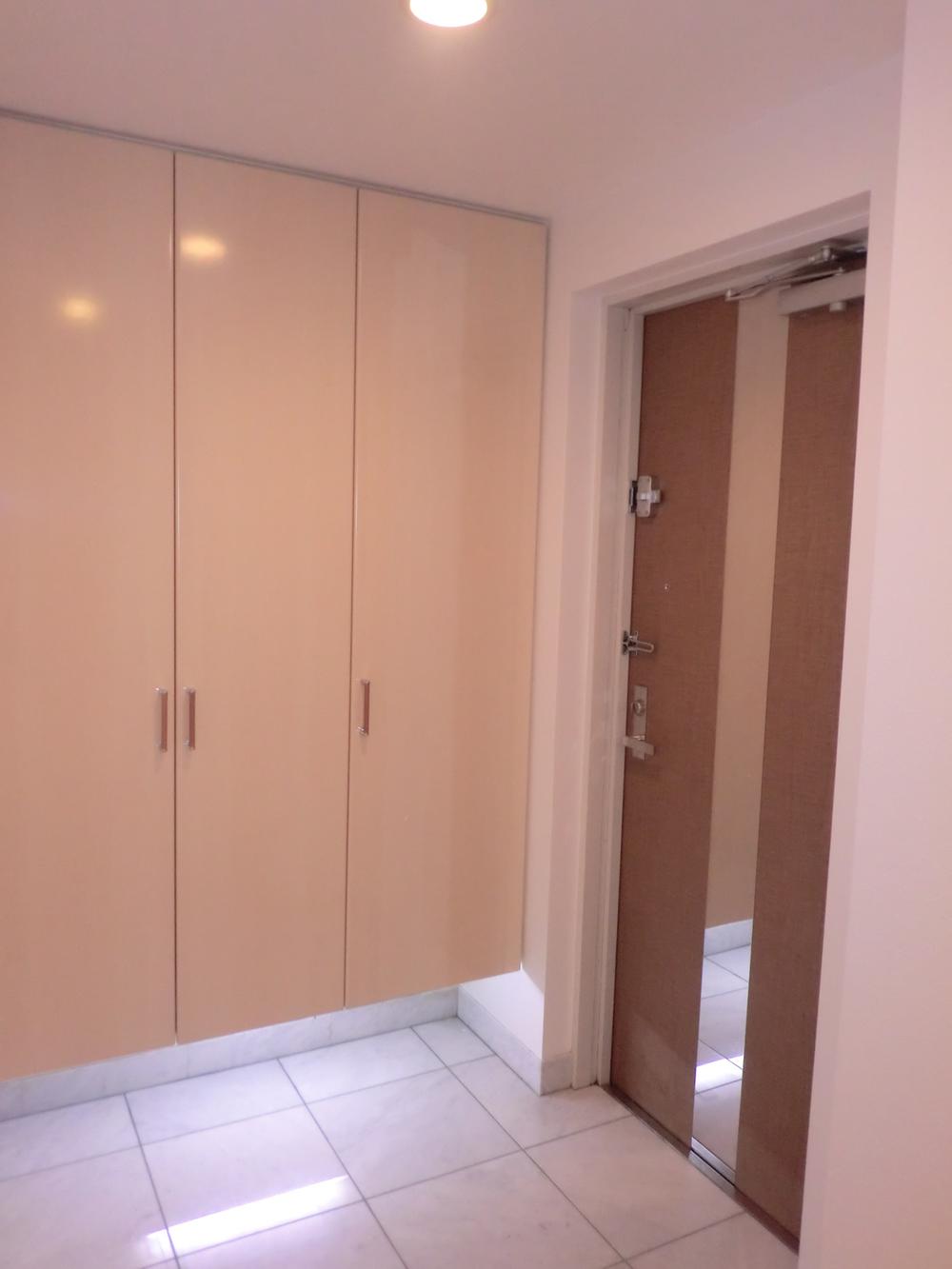 Indoor (12 May 2013) Shooting
室内(2013年12月)撮影
Wash basin, toilet洗面台・洗面所 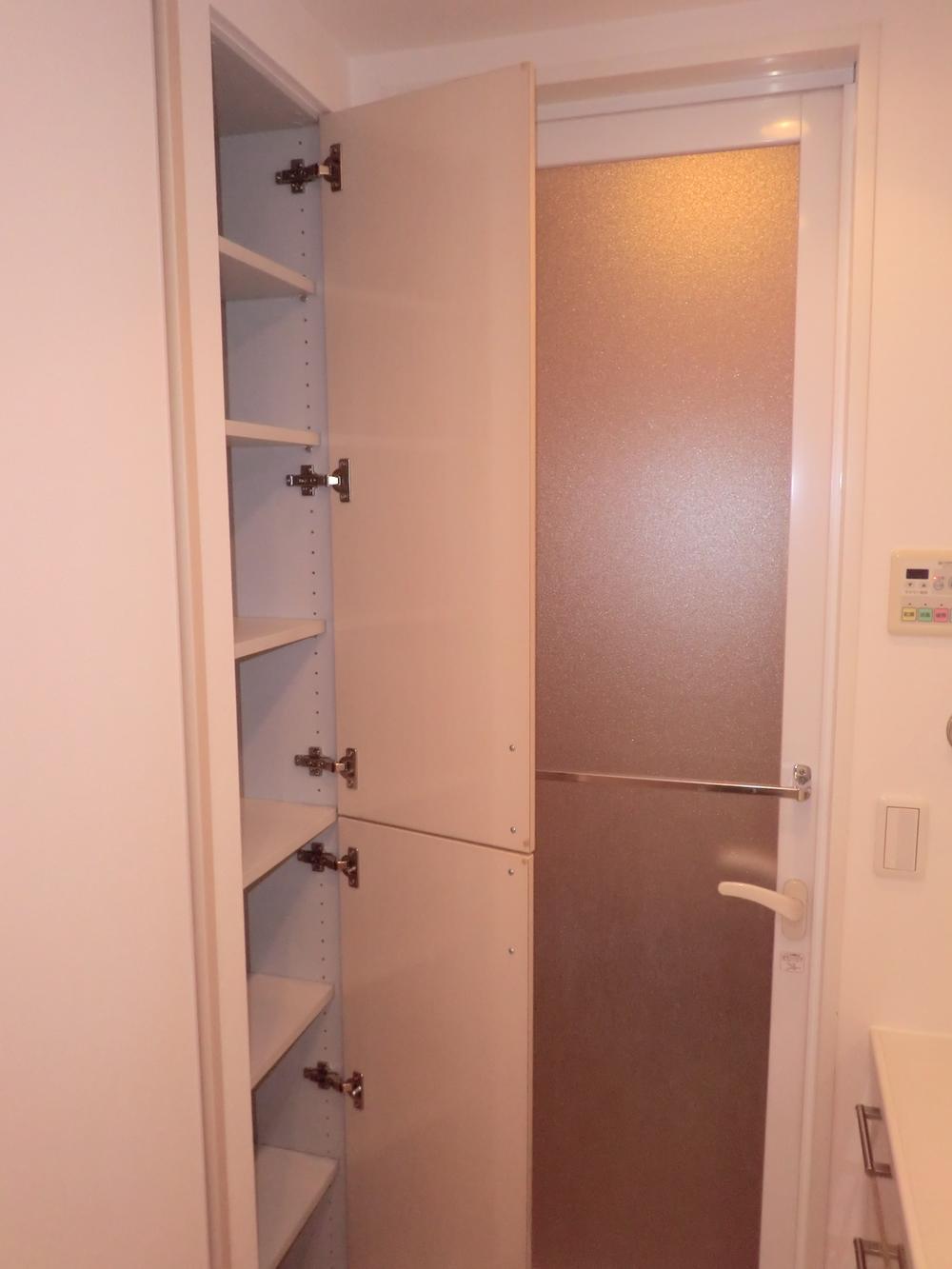 Indoor (12 May 2013) Shooting
室内(2013年12月)撮影
Balconyバルコニー 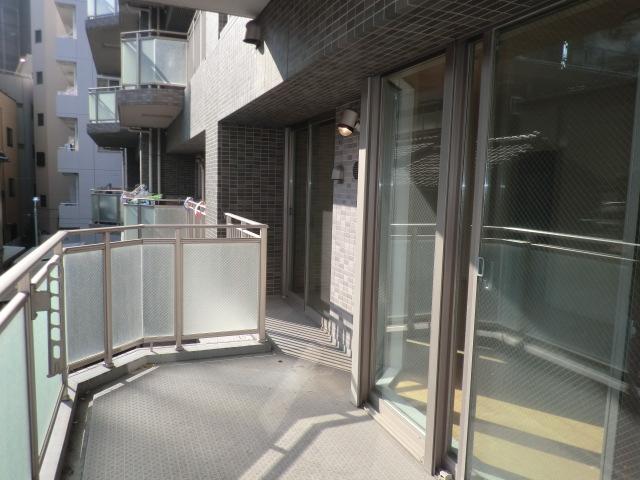 Local (11 May 2013) Shooting
現地(2013年11月)撮影
Location
|





















