Used Apartments » Kanto » Tokyo » Koto
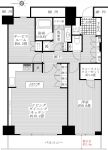 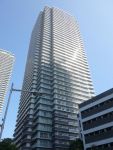
| | Koto-ku, Tokyo 東京都江東区 |
| Tokyo Metro Yurakucho Line "Tatsumi" walk 6 minutes 東京メトロ有楽町線「辰巳」歩6分 |
| The upper floors of the West! Day ・ Good view! Luxurious entrance and common areas! Tower apartment representing the Shinonome a collection of best of Mitsubishi Estate! ウェストの高層階!日当たり・眺望良好!高級感溢れるエントランスや共用部分!三菱地所の粋を集めた東雲を代表するタワーマンション! |
| Corresponding to the flat-35S, Vibration Control ・ Seismic isolation ・ Earthquake resistant, Seismic fit, 2 along the line more accessible, Ocean View, Super close, It is close to the city, Within 2km to the sea, Facing south, System kitchen, Bathroom Dryer, Yang per good, Share facility enhancement, All room storage, Flat to the station, A quiet residential area, LDK15 tatami mats or more, Around traffic fewer, High floor, 24 hours garbage disposal Allowed, Security enhancement, Barrier-free, Bicycle-parking space, Elevator, Otobasu, High speed Internet correspondence, Warm water washing toilet seat, TV monitor interphone, Leafy residential area, Mu front building, Ventilation good, All living room flooring, Good view, Walk-in closet, Storeroom, Pets Negotiable, BS ・ CS ・ CATV, Maintained sidewalk, In a large town, Fireworks viewing, Flat terrain, 24hours フラット35Sに対応、制震・免震・耐震、耐震適合、2沿線以上利用可、オーシャンビュー、スーパーが近い、市街地が近い、海まで2km以内、南向き、システムキッチン、浴室乾燥機、陽当り良好、共有施設充実、全居室収納、駅まで平坦、閑静な住宅地、LDK15畳以上、周辺交通量少なめ、高層階、24時間ゴミ出し可、セキュリティ充実、バリアフリー、駐輪場、エレベーター、オートバス、高速ネット対応、温水洗浄便座、TVモニタ付インターホン、緑豊かな住宅地、前面棟無、通風良好、全居室フローリング、眺望良好、ウォークインクロゼット、納戸、ペット相談、BS・CS・CATV、整備された歩道、大型タウン内、花火大会鑑賞、平坦地、24時間 |
Features pickup 特徴ピックアップ | | Corresponding to the flat-35S / Vibration Control ・ Seismic isolation ・ Earthquake resistant / Seismic fit / Immediate Available / 2 along the line more accessible / LDK18 tatami mats or more / Riverside / Ocean View / Super close / It is close to the city / Within 2km to the sea / System kitchen / Bathroom Dryer / Yang per good / Share facility enhancement / All room storage / Flat to the station / A quiet residential area / Around traffic fewer / High floor / 24 hours garbage disposal Allowed / Security enhancement / Wide balcony / Barrier-free / Bicycle-parking space / Elevator / Otobasu / High speed Internet correspondence / Warm water washing toilet seat / TV monitor interphone / Leafy residential area / Mu front building / Ventilation good / All living room flooring / Good view / Walk-in closet / Or more ceiling height 2.5m / All room 6 tatami mats or more / water filter / Storeroom / Pets Negotiable / BS ・ CS ・ CATV / Maintained sidewalk / In a large town / Fireworks viewing / Flat terrain / 24-hour manned management / Floor heating / Delivery Box / Kids Room ・ nursery / Bike shelter フラット35Sに対応 /制震・免震・耐震 /耐震適合 /即入居可 /2沿線以上利用可 /LDK18畳以上 /リバーサイド /オーシャンビュー /スーパーが近い /市街地が近い /海まで2km以内 /システムキッチン /浴室乾燥機 /陽当り良好 /共有施設充実 /全居室収納 /駅まで平坦 /閑静な住宅地 /周辺交通量少なめ /高層階 /24時間ゴミ出し可 /セキュリティ充実 /ワイドバルコニー /バリアフリー /駐輪場 /エレベーター /オートバス /高速ネット対応 /温水洗浄便座 /TVモニタ付インターホン /緑豊かな住宅地 /前面棟無 /通風良好 /全居室フローリング /眺望良好 /ウォークインクロゼット /天井高2.5m以上 /全居室6畳以上 /浄水器 /納戸 /ペット相談 /BS・CS・CATV /整備された歩道 /大型タウン内 /花火大会鑑賞 /平坦地 /24時間有人管理 /床暖房 /宅配ボックス /キッズルーム・託児所 /バイク置場 | Event information イベント情報 | | Local guide Board (please make a reservation beforehand) schedule / During the public time / 10:00 ~ 19:00 現地案内会(事前に必ず予約してください)日程/公開中時間/10:00 ~ 19:00 | Property name 物件名 | | W Comfort Towers WEST WコンフォートタワーズWEST | Price 価格 | | 56,800,000 yen 5680万円 | Floor plan 間取り | | 1LDK + S (storeroom) 1LDK+S(納戸) | Units sold 販売戸数 | | 1 units 1戸 | Total units 総戸数 | | 476 units 476戸 | Occupied area 専有面積 | | 82.08 sq m (24.82 tsubo) (center line of wall) 82.08m2(24.82坪)(壁芯) | Other area その他面積 | | Balcony area: 12.37 sq m バルコニー面積:12.37m2 | Whereabouts floor / structures and stories 所在階/構造・階建 | | 44th floor / SRC45 floor underground 2-story part RC 44階/SRC45階地下2階建一部RC | Completion date 完成時期(築年月) | | February 2005 2005年2月 | Address 住所 | | Koto-ku, Tokyo Shinonome 1-9-31 東京都江東区東雲1-9-31 | Traffic 交通 | | Tokyo Metro Yurakucho Line "Tatsumi" walk 6 minutes
Rinkai "Shinonome" walk 8 minutes
Tokyo Metro Yurakucho Line "Toyosu" walk 15 minutes 東京メトロ有楽町線「辰巳」歩6分
りんかい線「東雲」歩8分
東京メトロ有楽町線「豊洲」歩15分
| Person in charge 担当者より | | Responsible Shataku Kensakaki Hirohisa Age: 30 Daigyokai experience: we have the help of mediation at the center for 15 years buying and selling. We each feel the benefits to the seller like also to the buyer like, We are keeping in mind the dealings, such as to preserve the interests of both. Please feel free to contact us. 担当者宅建榊 博久年齢:30代業界経験:15年売買を中心に仲介のお手伝いをしております。売主様にも買主様にもそれぞれメリットを感じていただき、双方の利益を保全するようなお取引を心掛けております。お気軽にご相談くださいませ。 | Contact お問い合せ先 | | TEL: 0800-602-5775 [Toll free] mobile phone ・ Also available from PHS
Caller ID is not notified
Please contact the "saw SUUMO (Sumo)"
If it does not lead, If the real estate company TEL:0800-602-5775【通話料無料】携帯電話・PHSからもご利用いただけます
発信者番号は通知されません
「SUUMO(スーモ)を見た」と問い合わせください
つながらない方、不動産会社の方は
| Administrative expense 管理費 | | 16,400 yen / Month (consignment (resident)) 1万6400円/月(委託(常駐)) | Repair reserve 修繕積立金 | | 12,216 yen / Month 1万2216円/月 | Expenses 諸費用 | | Internet usage fee: 1155 yen / Month インターネット使用料:1155円/月 | Time residents 入居時期 | | Immediate available 即入居可 | Whereabouts floor 所在階 | | 44th floor 44階 | Direction 向き | | West 西 | Overview and notices その他概要・特記事項 | | Contact: Sakaki Hirohisa 担当者:榊 博久 | Structure-storey 構造・階建て | | SRC45 floor underground 2-story part RC SRC45階地下2階建一部RC | Site of the right form 敷地の権利形態 | | Ownership 所有権 | Use district 用途地域 | | Two dwellings 2種住居 | Parking lot 駐車場 | | Site (9000 yen ~ 20,000 yen / Month) 敷地内(9000円 ~ 2万円/月) | Company profile 会社概要 | | <Mediation> Governor of Tokyo (1) No. 090934 Life ・ Science Co., Ltd. Yubinbango104-0045, Chuo-ku, Tokyo Tsukiji 3-10-9 Visionary building II5 floor <仲介>東京都知事(1)第090934号ライフ・サイエンス(株)〒104-0045 東京都中央区築地3-10-9 ビジョナリービルII5階 | Construction 施工 | | Toda Corporation (Corporation) 戸田建設(株) |
Floor plan間取り図 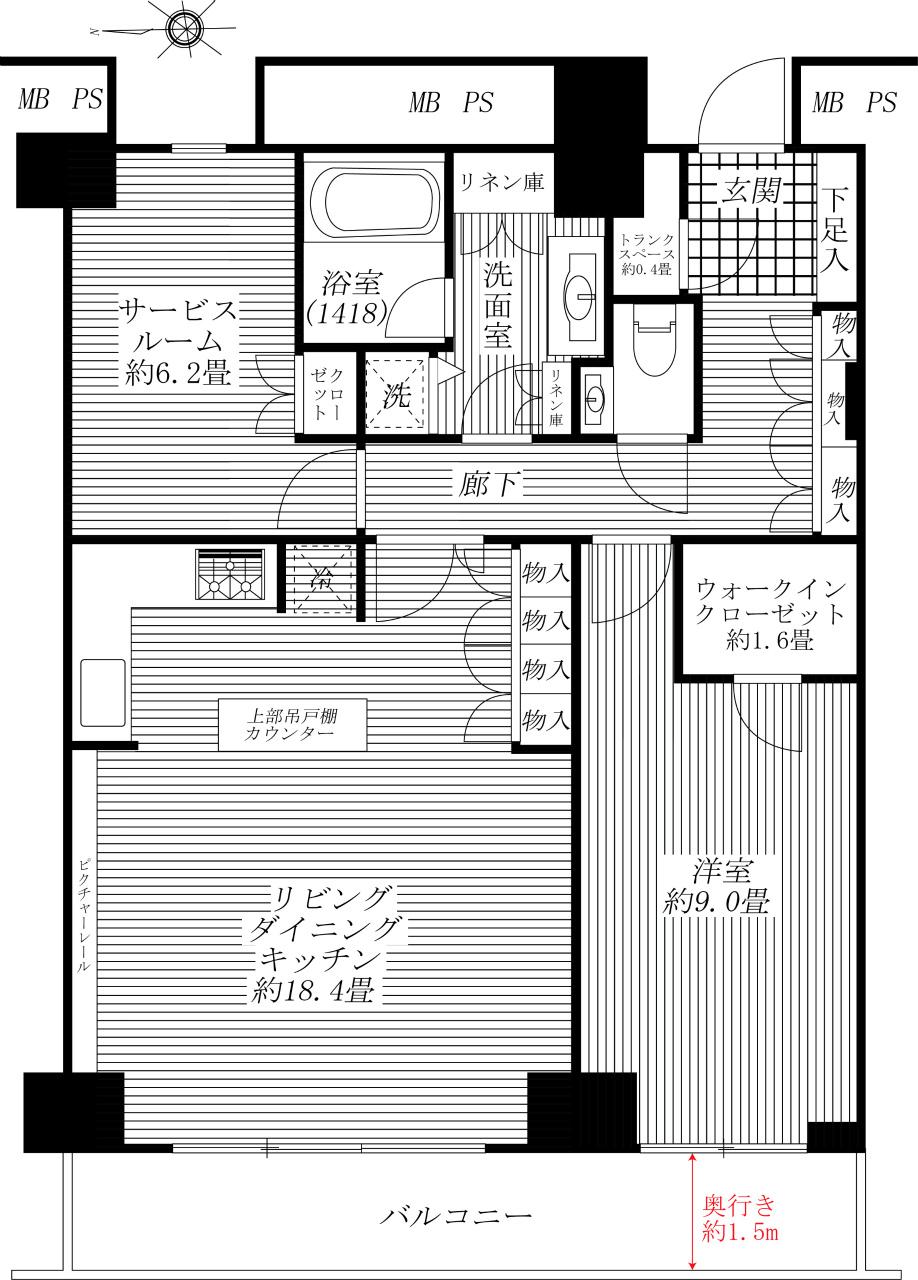 1LDK + S (storeroom), Price 56,800,000 yen, Occupied area 82.08 sq m , Balcony area 12.37 sq m
1LDK+S(納戸)、価格5680万円、専有面積82.08m2、バルコニー面積12.37m2
Local appearance photo現地外観写真 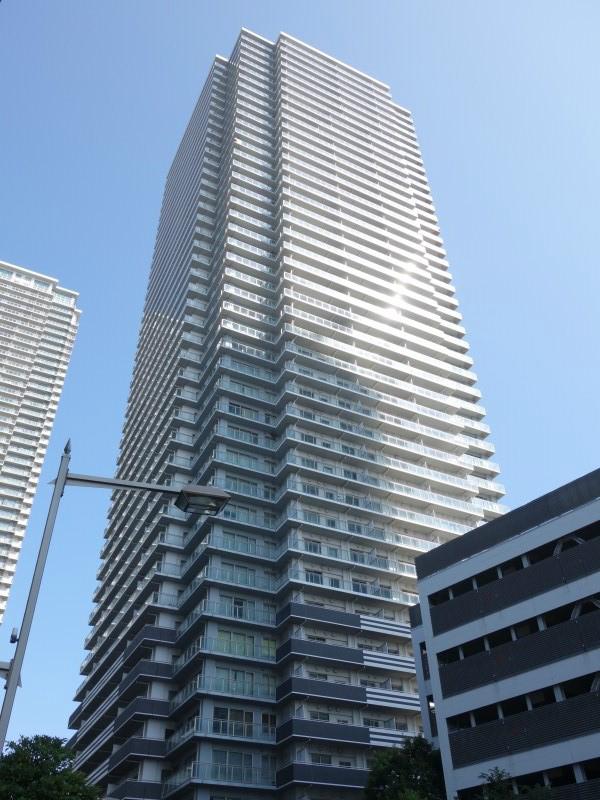 Local (11 May 2013) Shooting
現地(2013年11月)撮影
Wash basin, toilet洗面台・洗面所 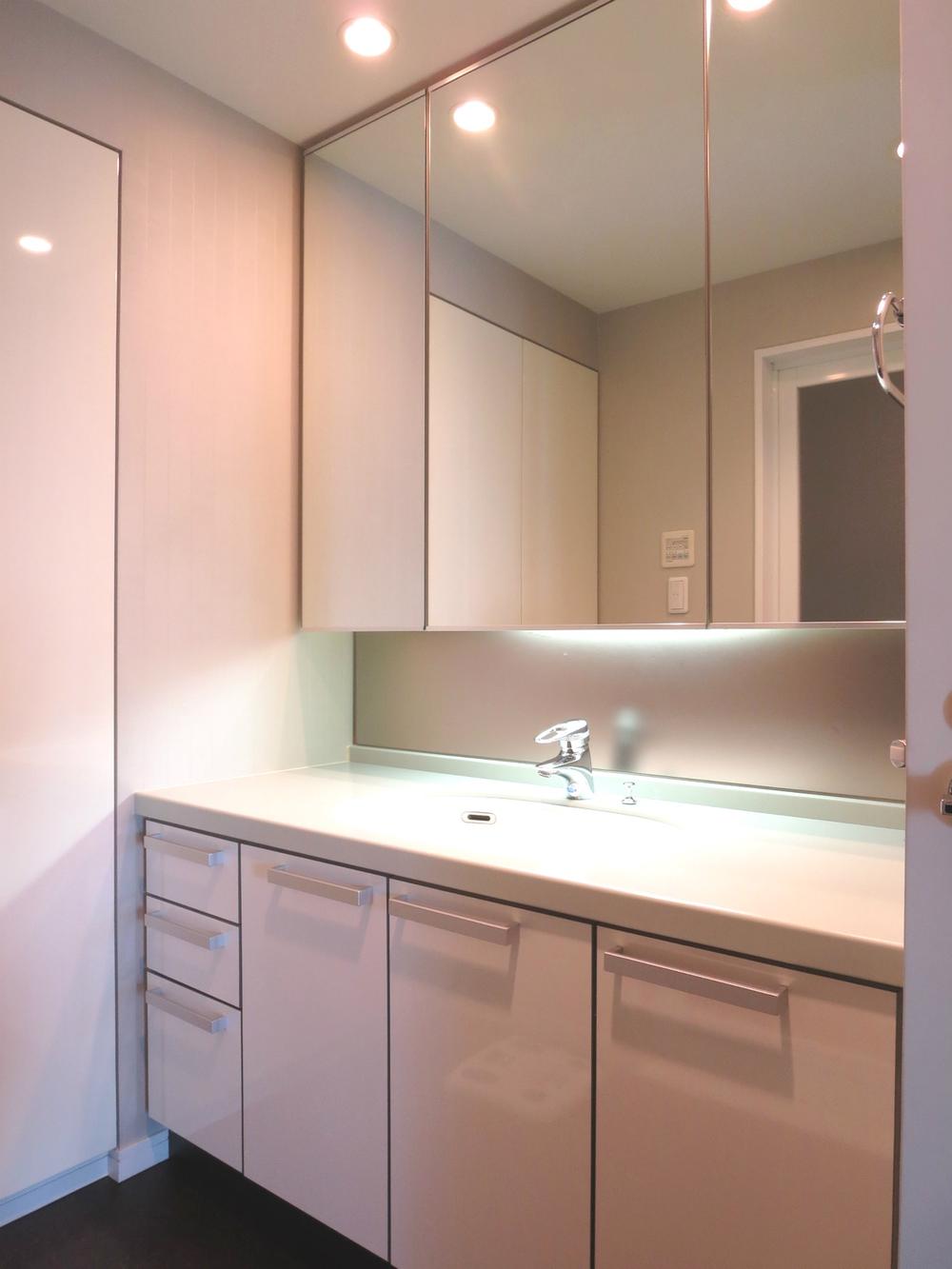 Local (11 May 2013) Shooting
現地(2013年11月)撮影
Bathroom浴室 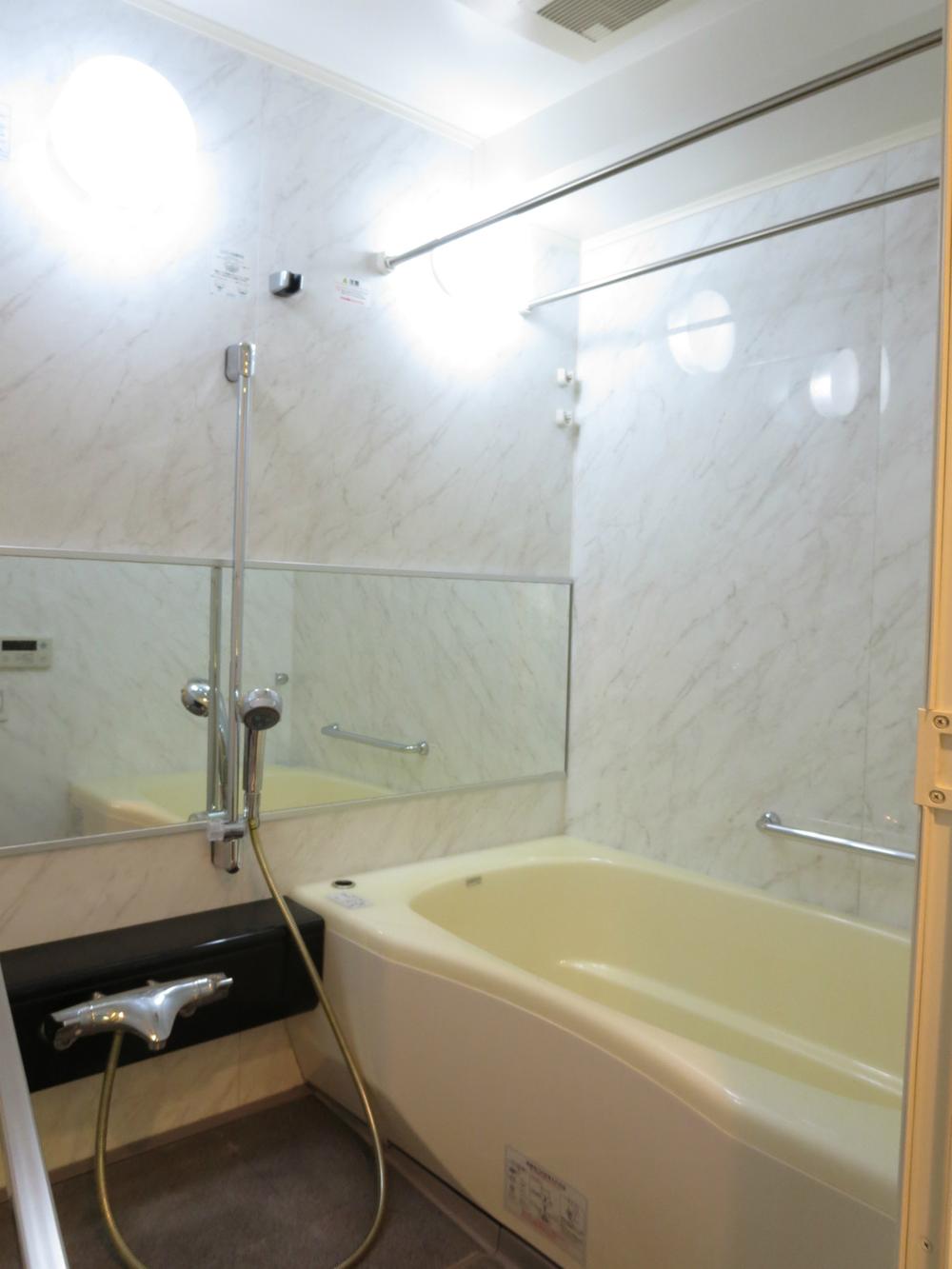 Local (11 May 2013) Shooting
現地(2013年11月)撮影
Kitchenキッチン 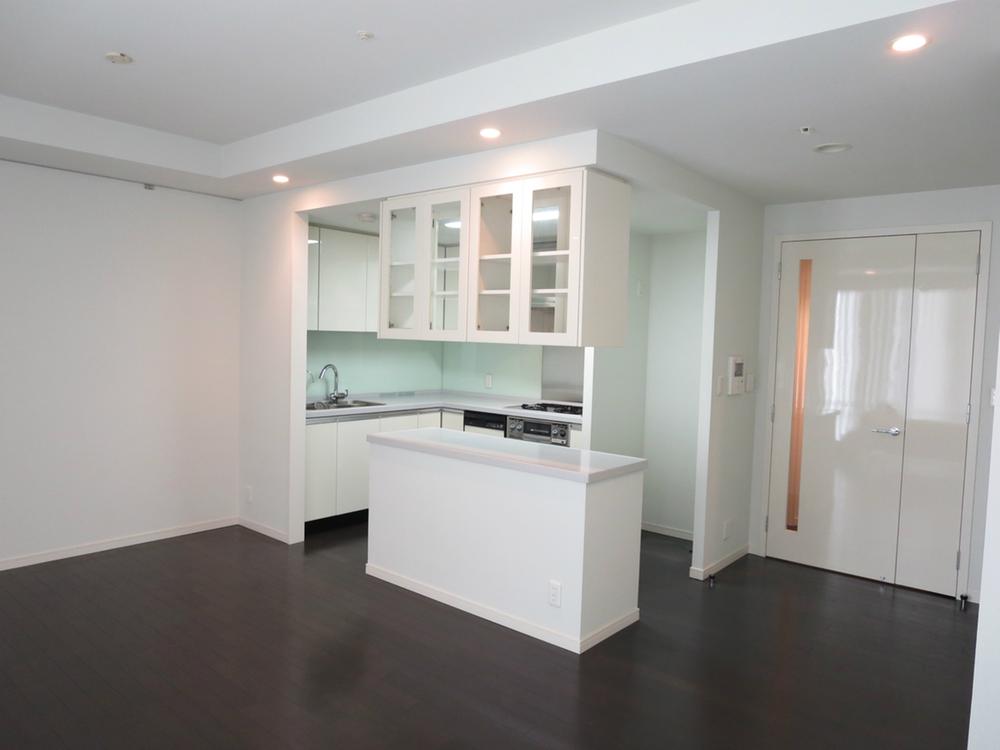 Local (11 May 2013) Shooting
現地(2013年11月)撮影
Non-living roomリビング以外の居室 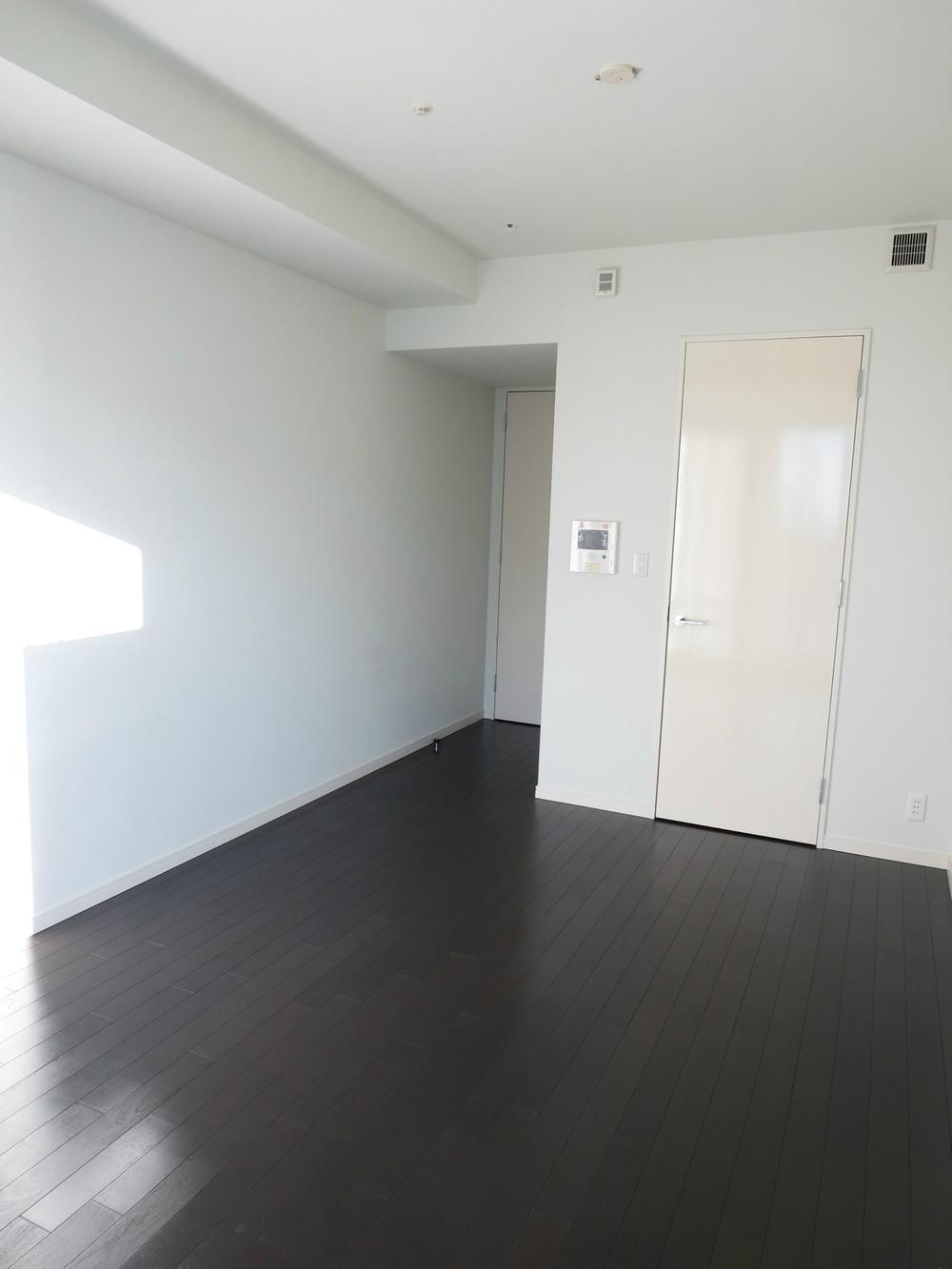 Local (11 May 2013) Shooting
現地(2013年11月)撮影
Lobbyロビー 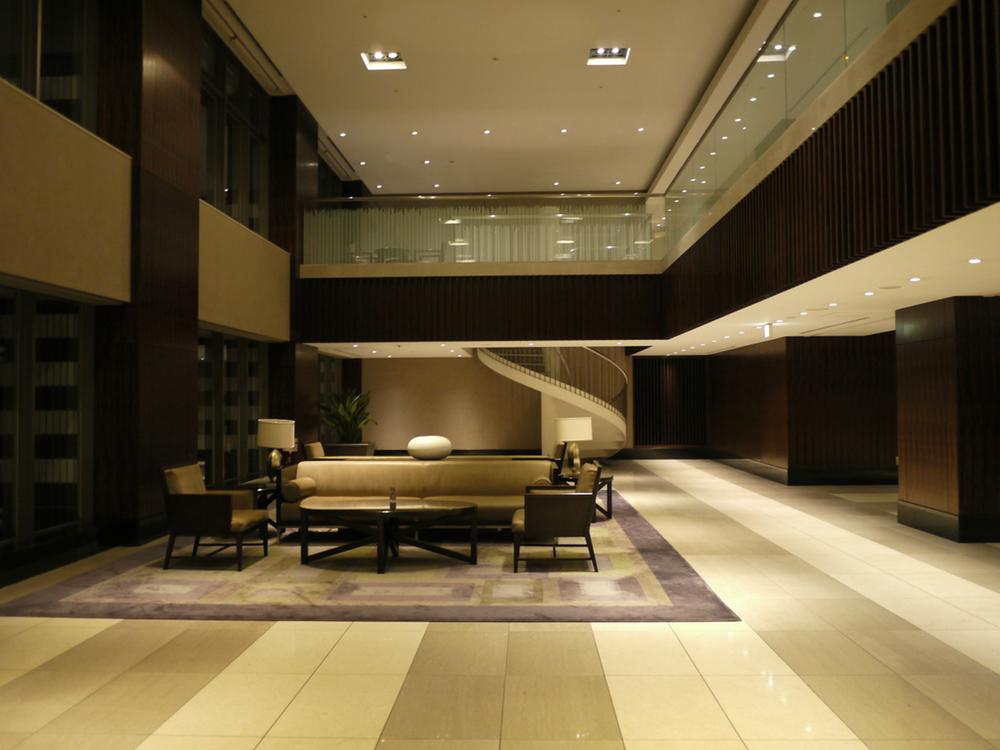 Local (11 May 2013) Shooting
現地(2013年11月)撮影
View photos from the dwelling unit住戸からの眺望写真 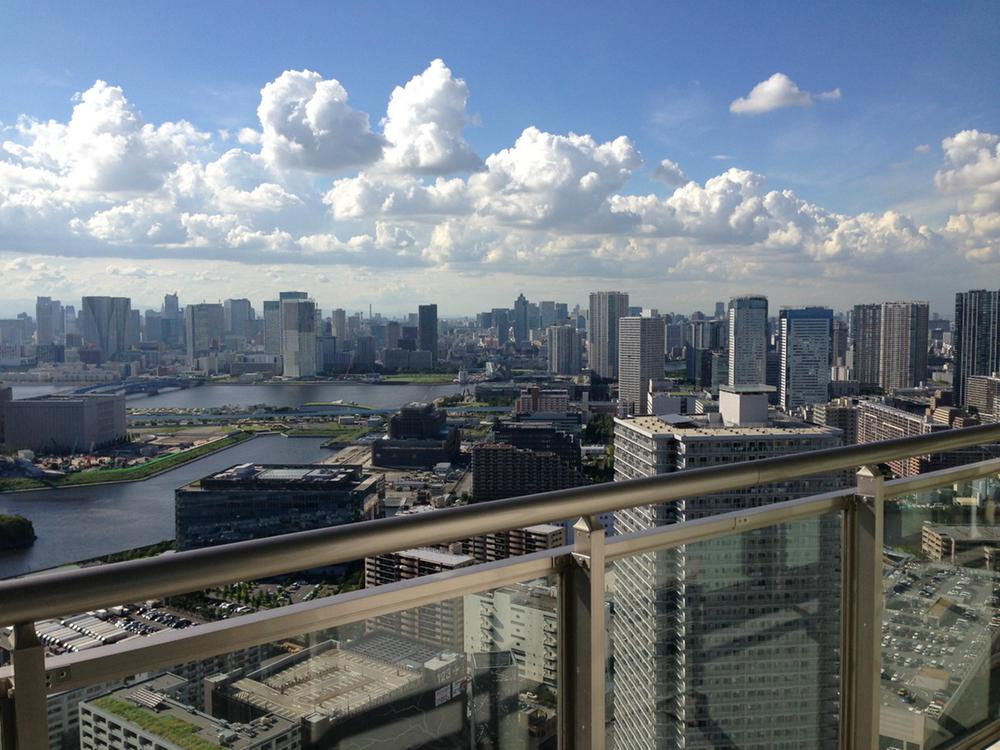 Local (11 May 2013) Shooting
現地(2013年11月)撮影
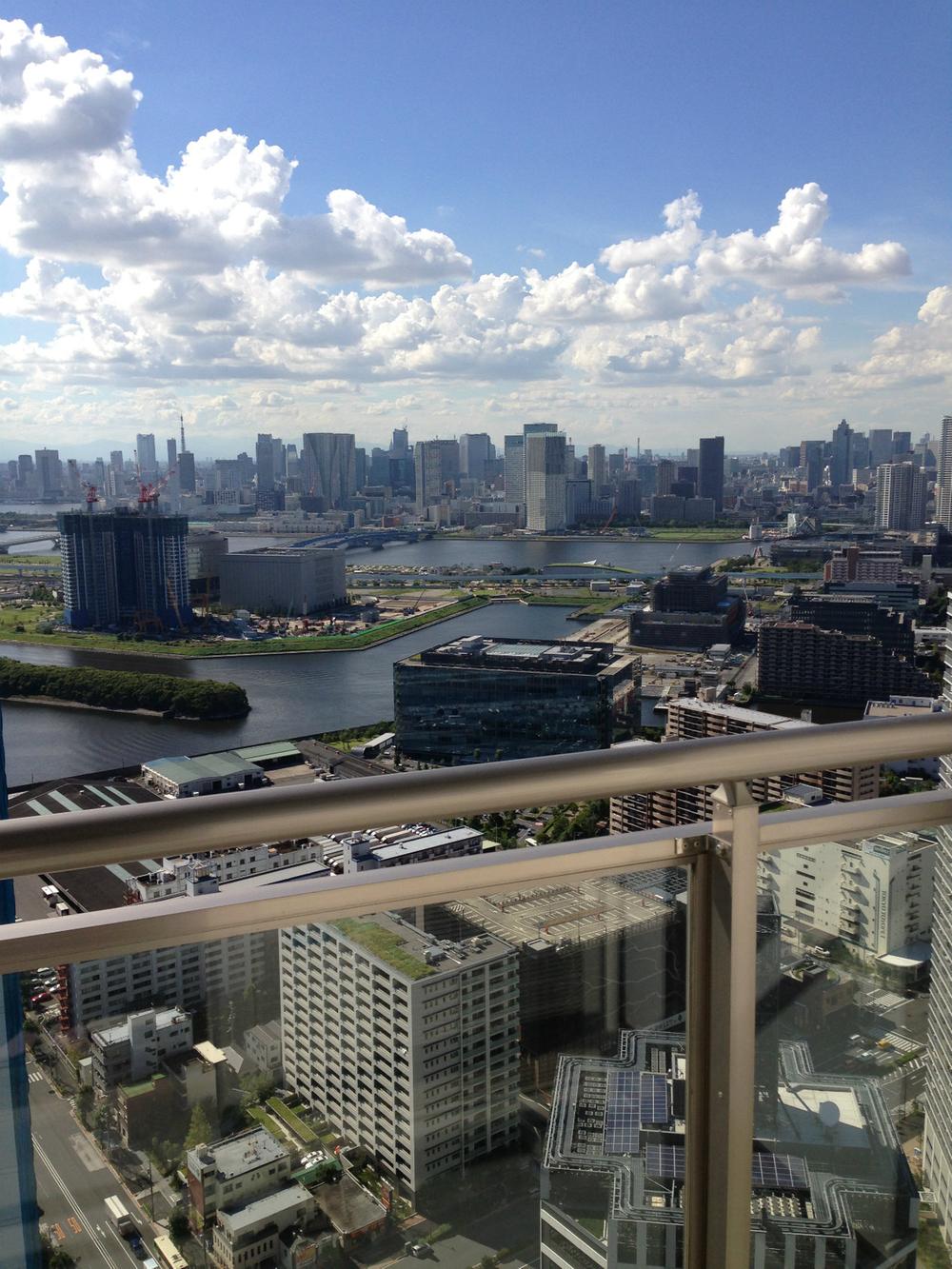 Local (11 May 2013) Shooting
現地(2013年11月)撮影
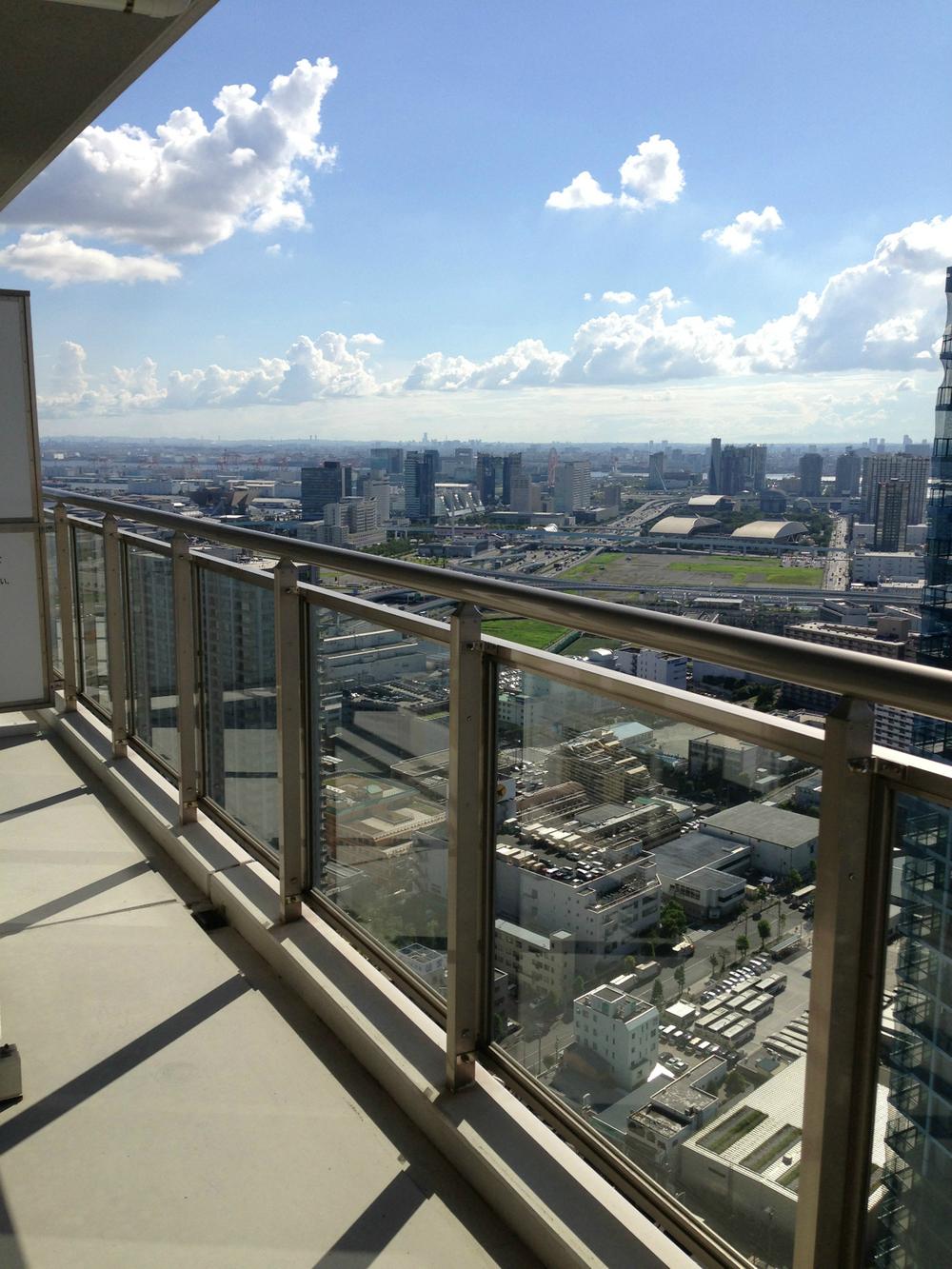 Local (11 May 2013) Shooting
現地(2013年11月)撮影
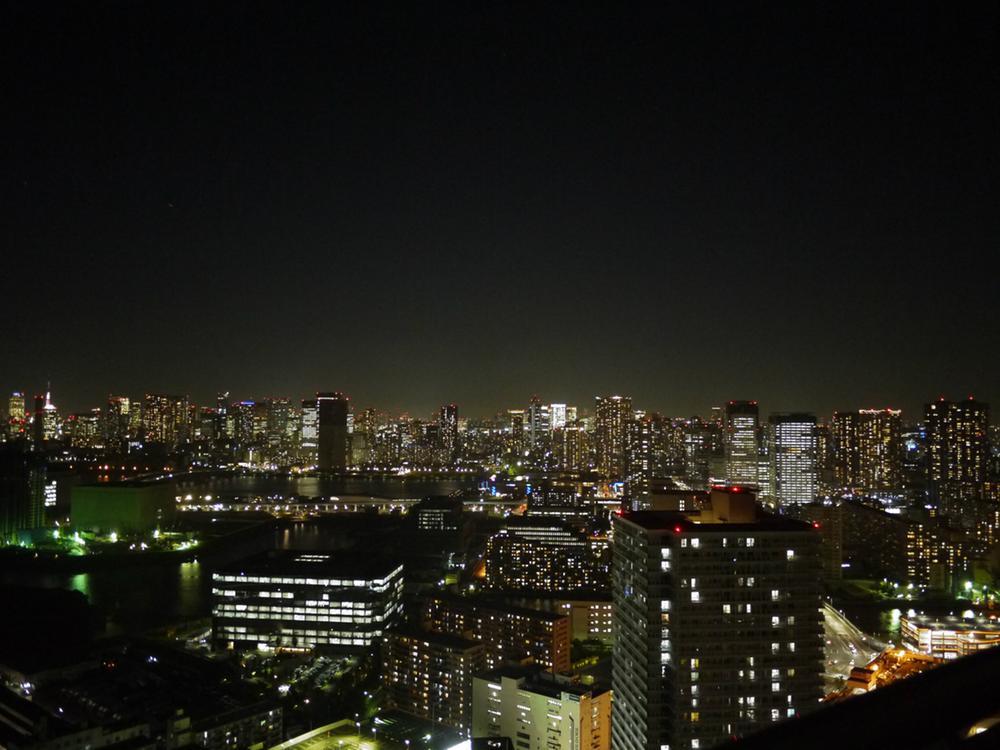 Local (11 May 2013) Shooting
現地(2013年11月)撮影
Location
|












