Used Apartments » Kanto » Tokyo » Koto
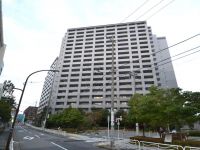 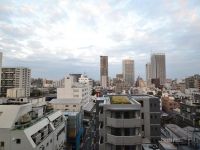
| | Koto-ku, Tokyo 東京都江東区 |
| Tokyo Metro Hanzomon "Kiyosumishirakawa" walk 2 minutes 東京メトロ半蔵門線「清澄白河」歩2分 |
| Yang per good, Good view, Share facility enhancement, Floor heating, Kids Room ・ nursery, Security enhancement, 2 along the line more accessible, Flat to the station, 24 hours garbage disposal Allowed, TV monitor interphone, All room off 陽当り良好、眺望良好、共有施設充実、床暖房、キッズルーム・託児所、セキュリティ充実、2沿線以上利用可、駅まで平坦、24時間ゴミ出し可、TVモニタ付インターホン、全居室フ |
| Yang per good, Good view, Share facility enhancement, Floor heating, Kids Room ・ nursery, Security enhancement, 2 along the line more accessible, Flat to the station, 24 hours garbage disposal Allowed, TV monitor interphone, All living room flooring, Dish washing dryer, Delivery Box 陽当り良好、眺望良好、共有施設充実、床暖房、キッズルーム・託児所、セキュリティ充実、2沿線以上利用可、駅まで平坦、24時間ゴミ出し可、TVモニタ付インターホン、全居室フローリング、食器洗乾燥機、宅配ボックス |
Features pickup 特徴ピックアップ | | 2 along the line more accessible / Yang per good / Share facility enhancement / Flat to the station / 24 hours garbage disposal Allowed / Security enhancement / TV monitor interphone / All living room flooring / Good view / Dish washing dryer / Floor heating / Delivery Box / Kids Room ・ nursery 2沿線以上利用可 /陽当り良好 /共有施設充実 /駅まで平坦 /24時間ゴミ出し可 /セキュリティ充実 /TVモニタ付インターホン /全居室フローリング /眺望良好 /食器洗乾燥機 /床暖房 /宅配ボックス /キッズルーム・託児所 | Property name 物件名 | | Park House Kiyosumishirakawa Riverside パークハウス清澄白河リバーサイド | Price 価格 | | 51,800,000 yen 5180万円 | Floor plan 間取り | | 2LDK 2LDK | Units sold 販売戸数 | | 1 units 1戸 | Total units 総戸数 | | 370 units 370戸 | Occupied area 専有面積 | | 70.47 sq m (center line of wall) 70.47m2(壁芯) | Other area その他面積 | | Balcony area: 10.36 sq m バルコニー面積:10.36m2 | Whereabouts floor / structures and stories 所在階/構造・階建 | | 8th floor / RC20 story 8階/RC20階建 | Completion date 完成時期(築年月) | | January 2005 2005年1月 | Address 住所 | | Koto-ku, Tokyo Shirakawa 2 東京都江東区白河2 | Traffic 交通 | | Tokyo Metro Hanzomon "Kiyosumishirakawa" walk 2 minutes
Toei Oedo Line "Morishita" walk 8 minutes 東京メトロ半蔵門線「清澄白河」歩2分
都営大江戸線「森下」歩8分
| Person in charge 担当者より | | Rep Yagai 担当者谷貝 | Contact お問い合せ先 | | Tokyu Livable Inc. Akasaka Center TEL: 0800-809-8934 [Toll free] mobile phone ・ Also available from PHS
Caller ID is not notified
Please contact the "saw SUUMO (Sumo)"
If it does not lead, If the real estate company 東急リバブル(株)赤坂センターTEL:0800-809-8934【通話料無料】携帯電話・PHSからもご利用いただけます
発信者番号は通知されません
「SUUMO(スーモ)を見た」と問い合わせください
つながらない方、不動産会社の方は
| Administrative expense 管理費 | | 11,900 yen / Month (consignment (commuting)) 1万1900円/月(委託(通勤)) | Repair reserve 修繕積立金 | | 5600 yen / Month 5600円/月 | Time residents 入居時期 | | Consultation 相談 | Whereabouts floor 所在階 | | 8th floor 8階 | Direction 向き | | East 東 | Overview and notices その他概要・特記事項 | | Contact: Yagai 担当者:谷貝 | Structure-storey 構造・階建て | | RC20 story RC20階建 | Site of the right form 敷地の権利形態 | | Ownership 所有権 | Use district 用途地域 | | Semi-industrial 準工業 | Parking lot 駐車場 | | Site (20,000 yen ~ 30,000 yen / Month) 敷地内(2万円 ~ 3万円/月) | Company profile 会社概要 | | <Mediation> Minister of Land, Infrastructure and Transport (10) Article 002611 No. Tokyu Livable Inc. Akasaka center Akasaka, Minato-ku, Tokyo 107-0052 6-3-20 Hattobiru second floor <仲介>国土交通大臣(10)第002611号東急リバブル(株)赤坂センター〒107-0052 東京都港区赤坂6-3-20 ハットビル2階 | Construction 施工 | | (Ltd.) Asanuma Corporation (株)浅沼組 |
Local appearance photo現地外観写真 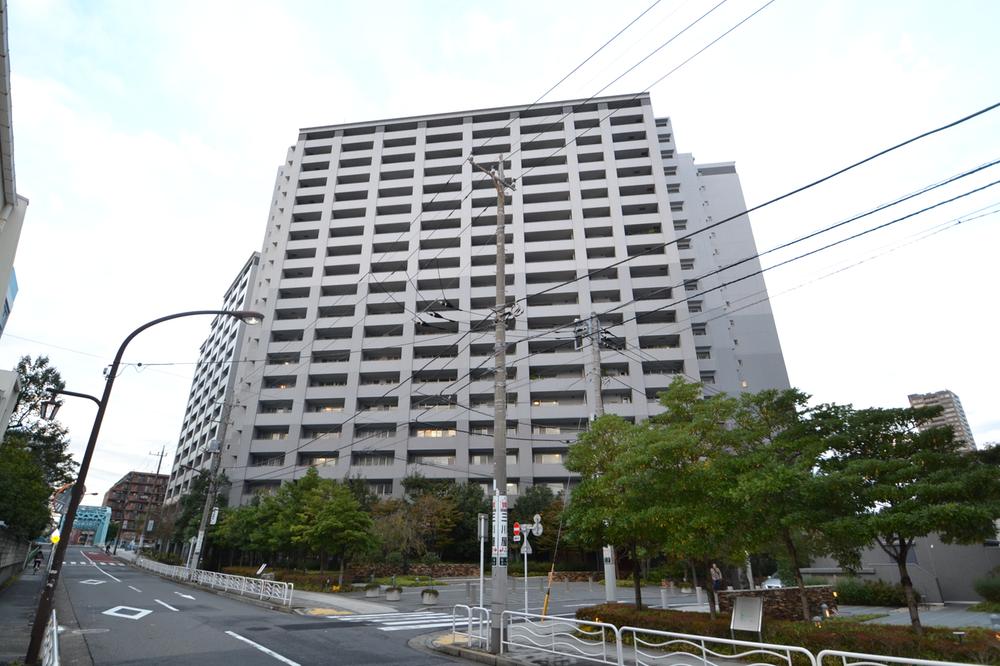 Building appearance
建物外観
View photos from the dwelling unit住戸からの眺望写真 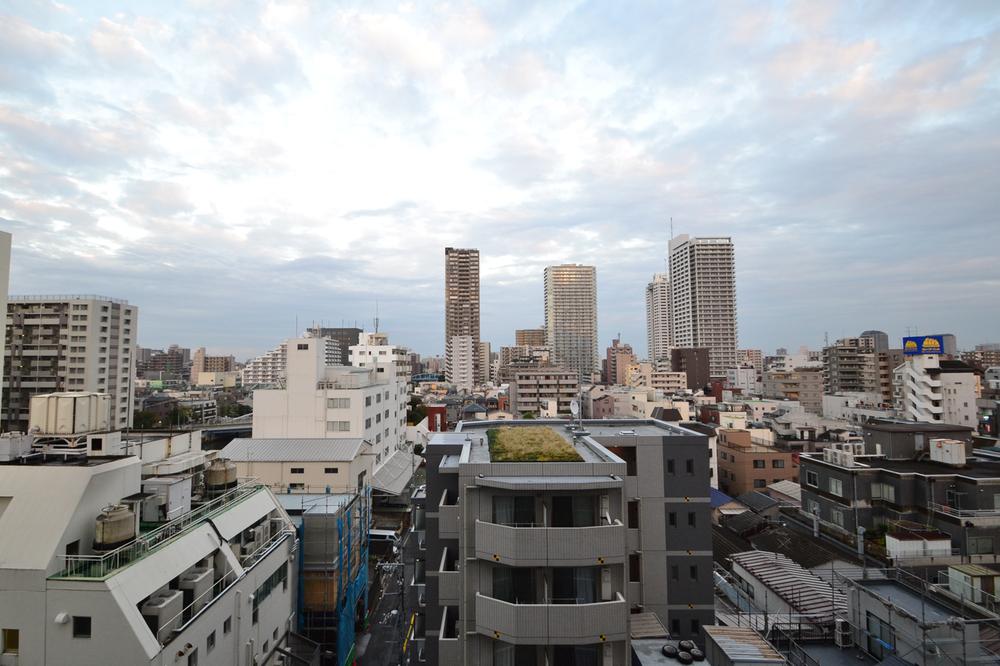 View from the balcony
バルコニーからの眺望
Livingリビング 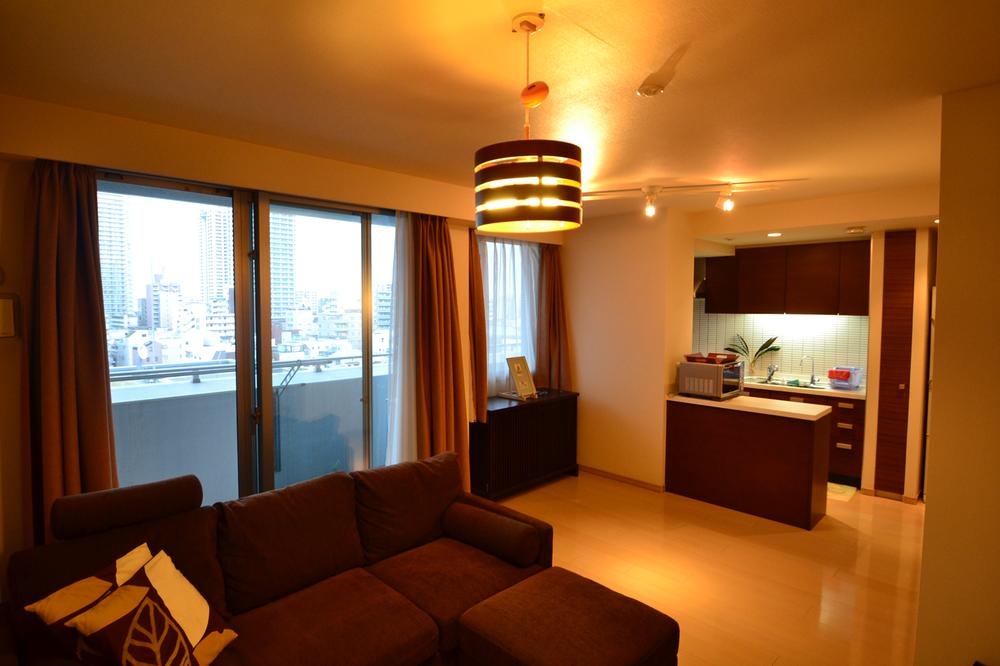 Living-dining (with floor heating)
リビングダイニング(床暖房あり)
Floor plan間取り図 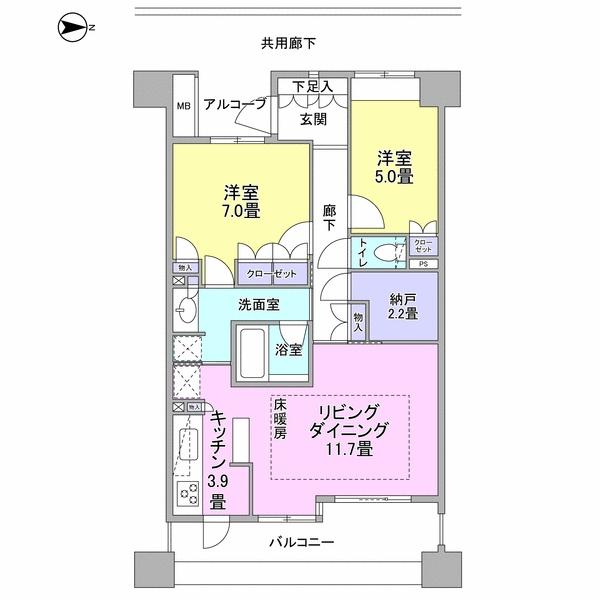 2LDK, Price 51,800,000 yen, Occupied area 70.47 sq m , Is a figure taken between the balcony area 10.36 sq m.
2LDK、価格5180万円、専有面積70.47m2、バルコニー面積10.36m2 間取図です。
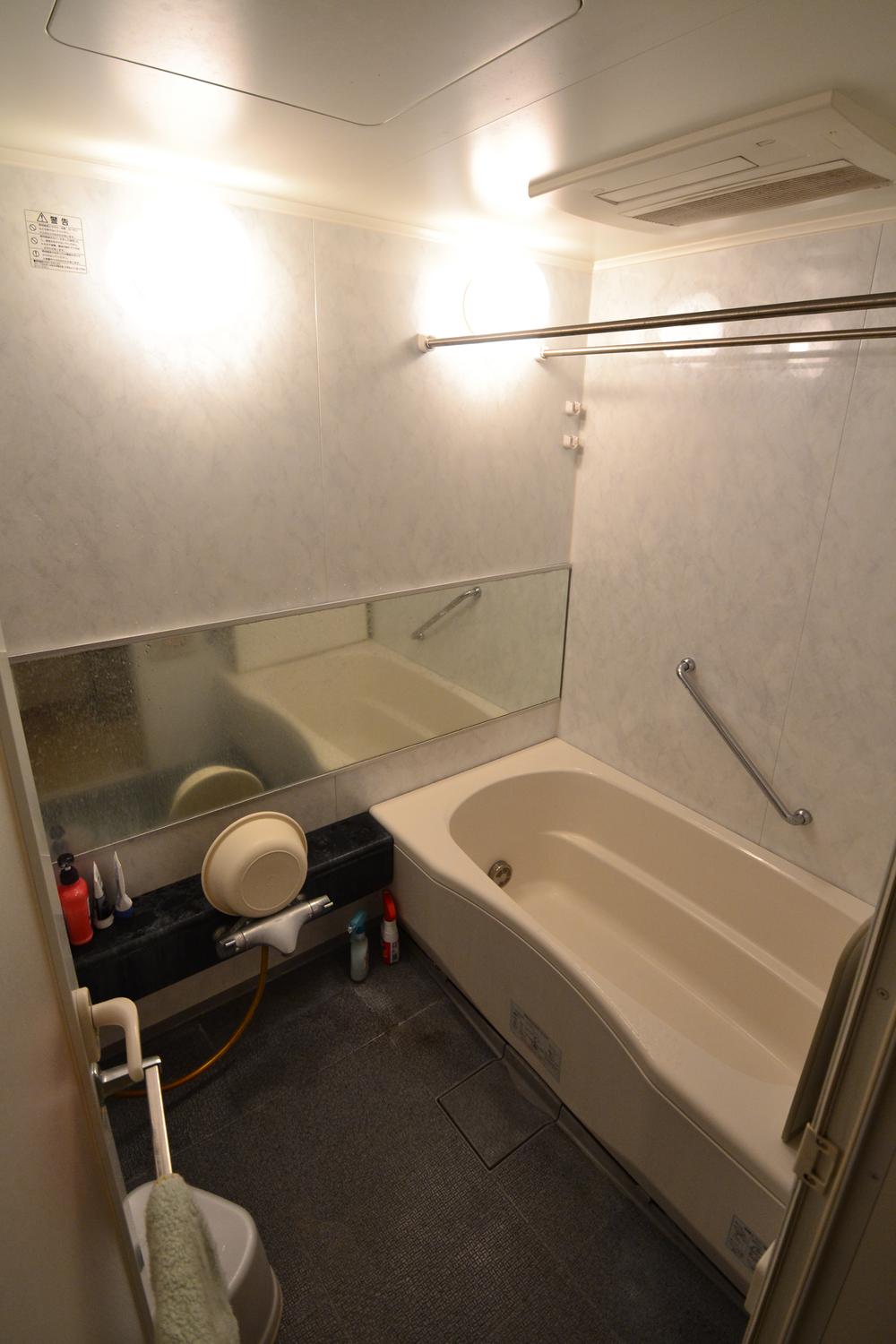 Bathroom
浴室
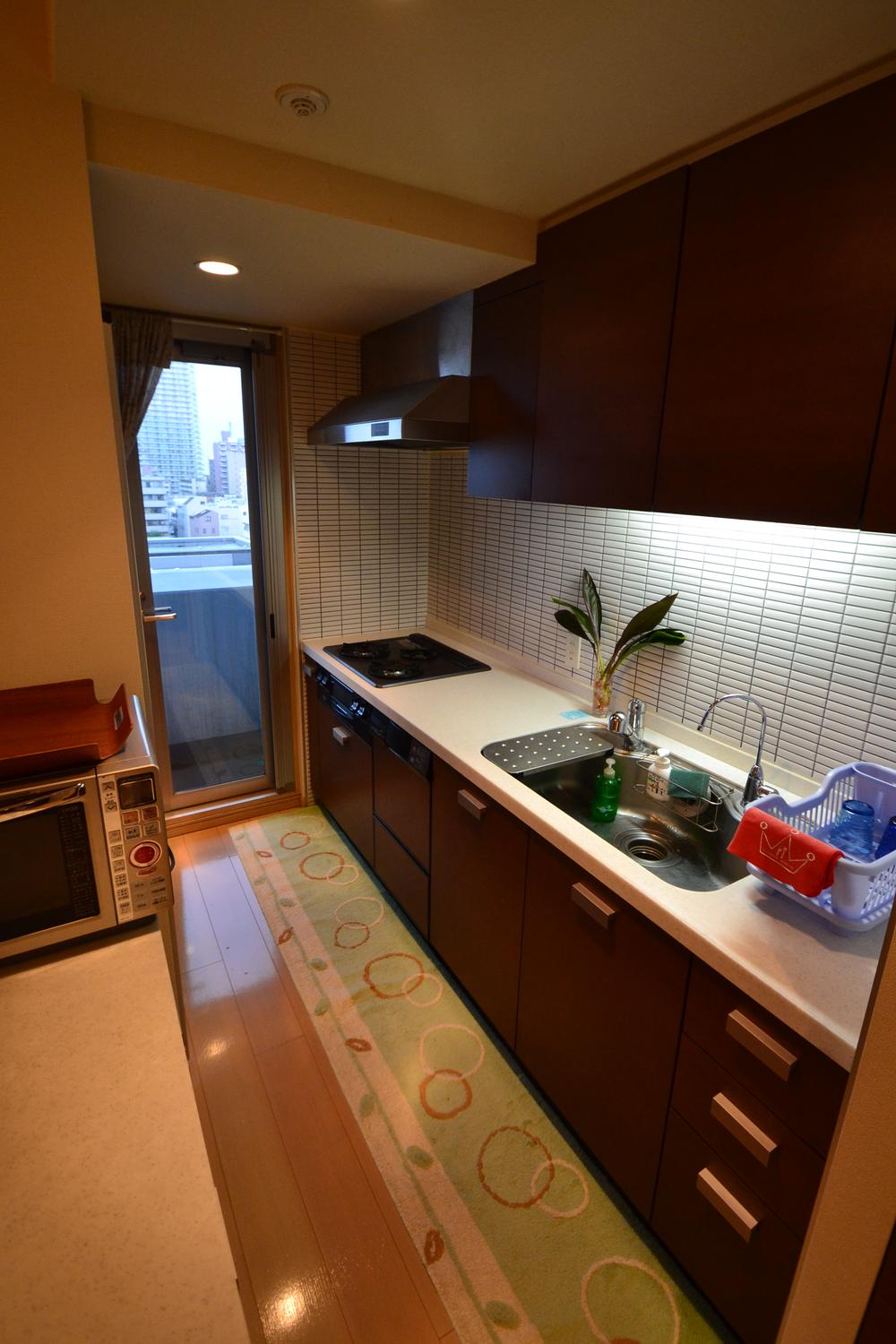 Kitchen
キッチン
Non-living roomリビング以外の居室 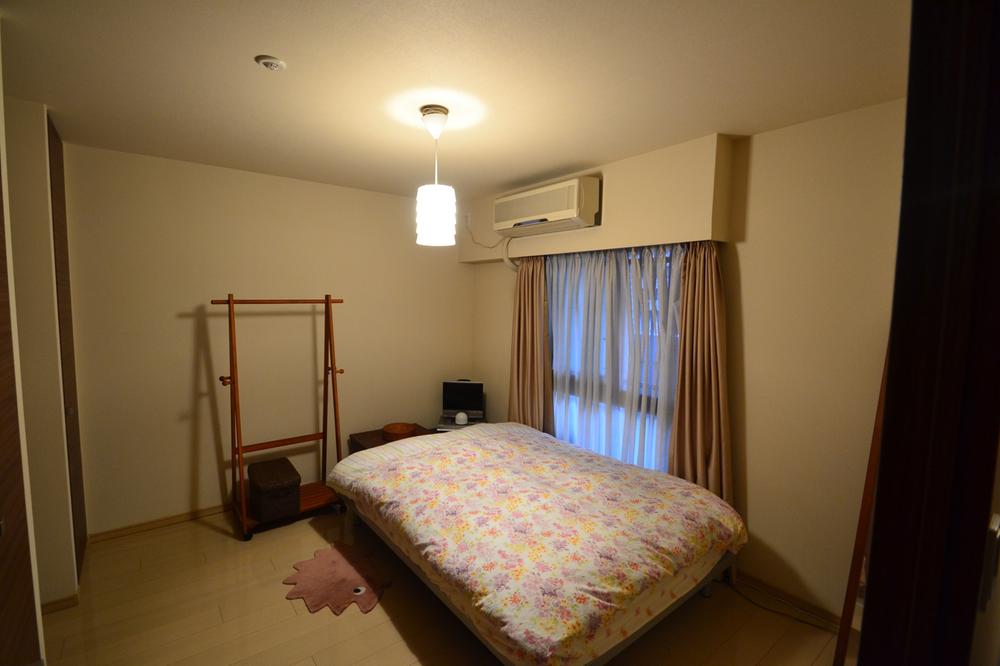 Western-style 7.0 tatami
洋室7.0畳
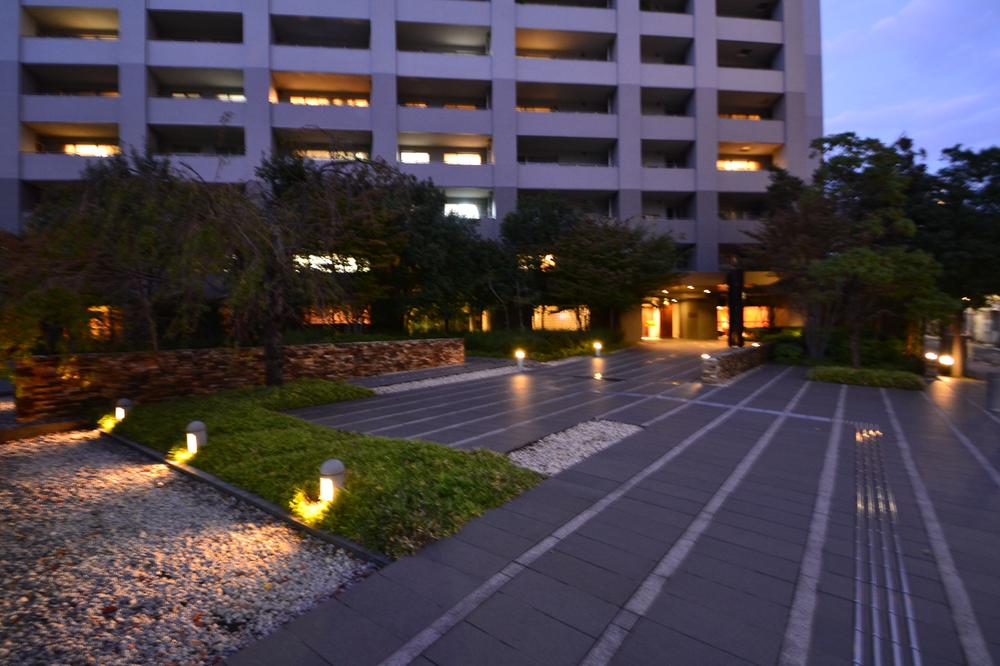 Entrance
エントランス
Lobbyロビー 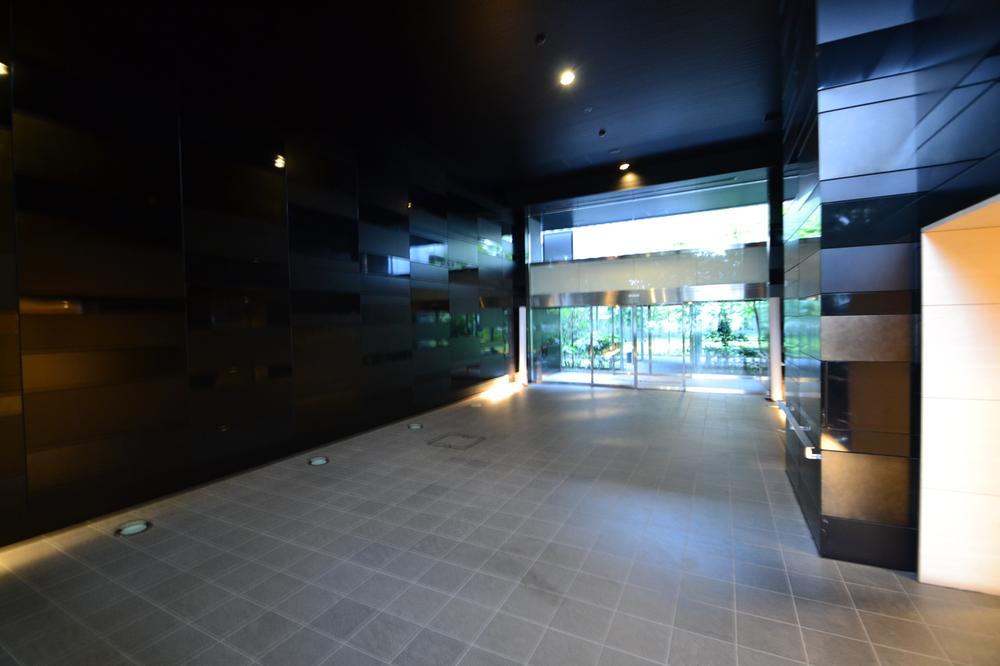 Entrance hall
エントランスホール
Other common areasその他共用部 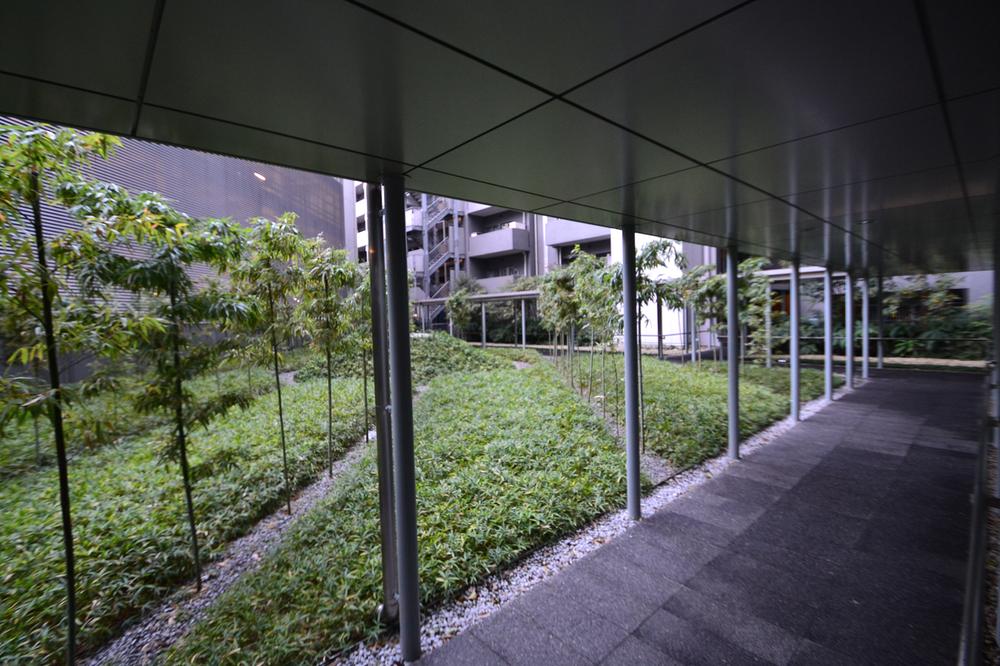 courtyard
中庭
Location
|











