1983July
20,900,000 yen, 1LDK, 52.35 sq m
Used Apartments » Kanto » Tokyo » Koto
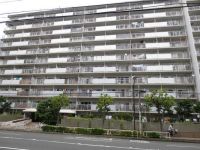 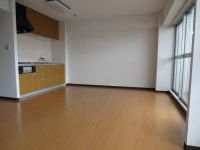
| | Koto-ku, Tokyo 東京都江東区 |
| JR Keiyo Line "tide" walk 8 minutes JR京葉線「潮見」歩8分 |
Features pickup 特徴ピックアップ | | Immediate Available / 2 along the line more accessible / Super close / Facing south / Japanese-style room / top floor ・ No upper floor / High floor / Elevator / Warm water washing toilet seat 即入居可 /2沿線以上利用可 /スーパーが近い /南向き /和室 /最上階・上階なし /高層階 /エレベーター /温水洗浄便座 | Property name 物件名 | | Hairaku Kiba ハイラーク木場 | Price 価格 | | 20,900,000 yen 2090万円 | Floor plan 間取り | | 1LDK 1LDK | Units sold 販売戸数 | | 1 units 1戸 | Total units 総戸数 | | 138 units 138戸 | Occupied area 専有面積 | | 52.35 sq m (center line of wall) 52.35m2(壁芯) | Other area その他面積 | | Balcony area: 8.4 sq m バルコニー面積:8.4m2 | Whereabouts floor / structures and stories 所在階/構造・階建 | | 11th floor / SRC11 story 11階/SRC11階建 | Completion date 完成時期(築年月) | | July 1983 1983年7月 | Address 住所 | | Koto-ku, Tokyo Edagawa 3 東京都江東区枝川3 | Traffic 交通 | | JR Keiyo Line "tide" walk 8 minutes
Tokyo Metro Tozai Line "Kiba" walk 19 minutes JR京葉線「潮見」歩8分
東京メトロ東西線「木場」歩19分
| Contact お問い合せ先 | | TEL: 0800-603-0740 [Toll free] mobile phone ・ Also available from PHS
Caller ID is not notified
Please contact the "saw SUUMO (Sumo)"
If it does not lead, If the real estate company TEL:0800-603-0740【通話料無料】携帯電話・PHSからもご利用いただけます
発信者番号は通知されません
「SUUMO(スーモ)を見た」と問い合わせください
つながらない方、不動産会社の方は
| Administrative expense 管理費 | | 7500 yen / Month (consignment (commuting)) 7500円/月(委託(通勤)) | Repair reserve 修繕積立金 | | 7750 yen / Month 7750円/月 | Time residents 入居時期 | | Immediate available 即入居可 | Whereabouts floor 所在階 | | 11th floor 11階 | Direction 向き | | South 南 | Structure-storey 構造・階建て | | SRC11 story SRC11階建 | Site of the right form 敷地の権利形態 | | Ownership 所有権 | Use district 用途地域 | | Semi-industrial 準工業 | Company profile 会社概要 | | <Mediation> Minister of Land, Infrastructure and Transport (8) Royal housing sales. No. 003,229 (Ltd.) Tsukishima Station shop Yubinbango104-0051 Chuo-ku, Tokyo Tsukuda 2-16-9 <仲介>国土交通大臣(8)第003229号ロイヤルハウジング販売(株)月島駅前店〒104-0051 東京都中央区佃2-16-9 |
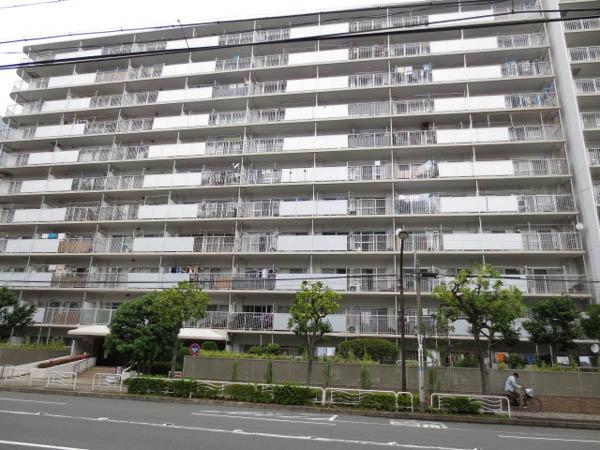 Local appearance photo
現地外観写真
Same specifications photos (living)同仕様写真(リビング) 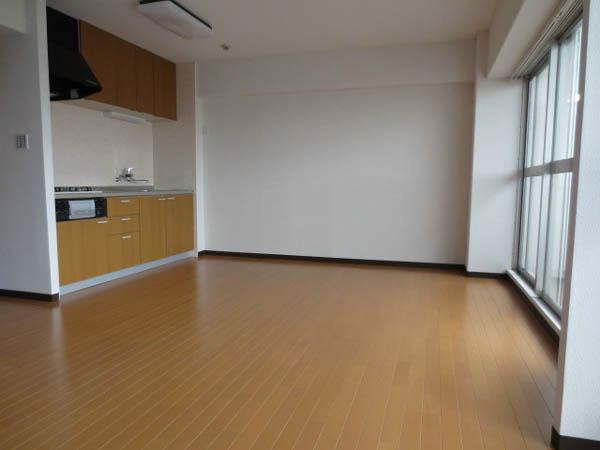 Living
リビング
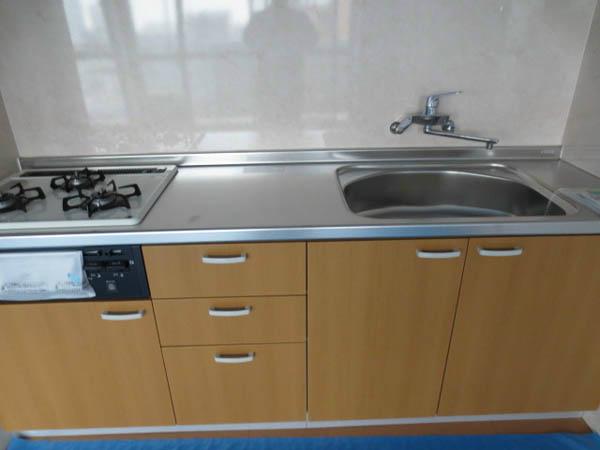 Kitchen
キッチン
Floor plan間取り図 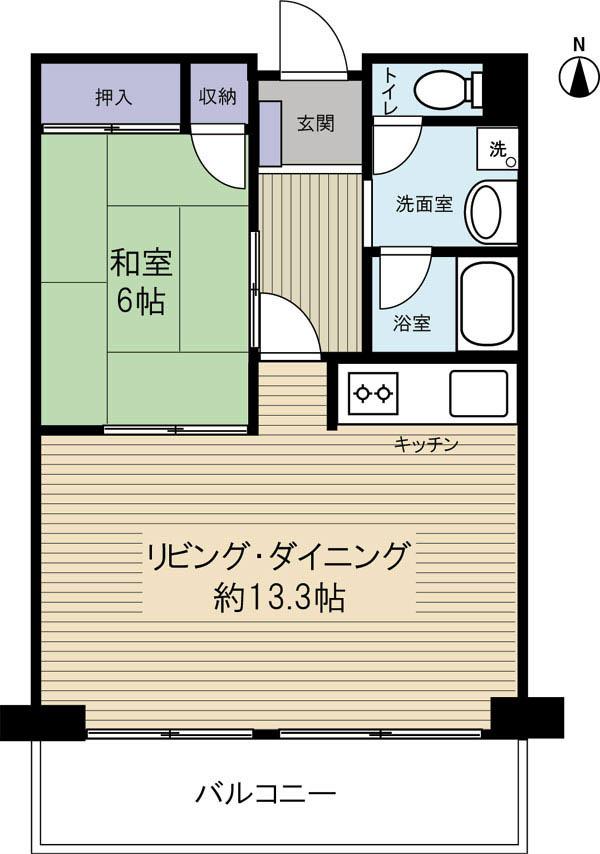 1LDK, Price 20,900,000 yen, Occupied area 52.35 sq m , Balcony area 8.4 sq m
1LDK、価格2090万円、専有面積52.35m2、バルコニー面積8.4m2
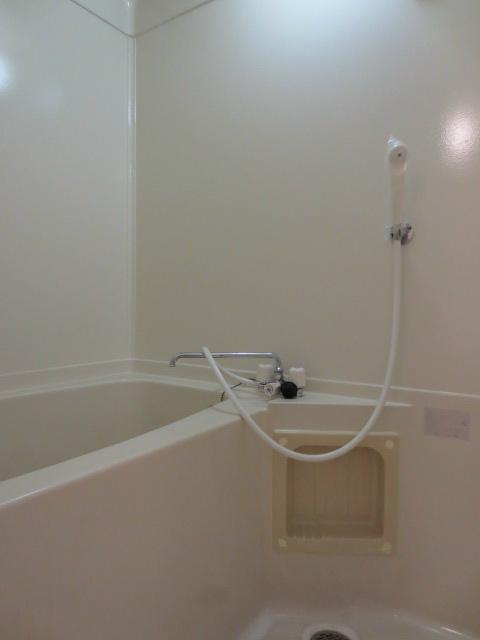 Bathroom
浴室
Non-living roomリビング以外の居室 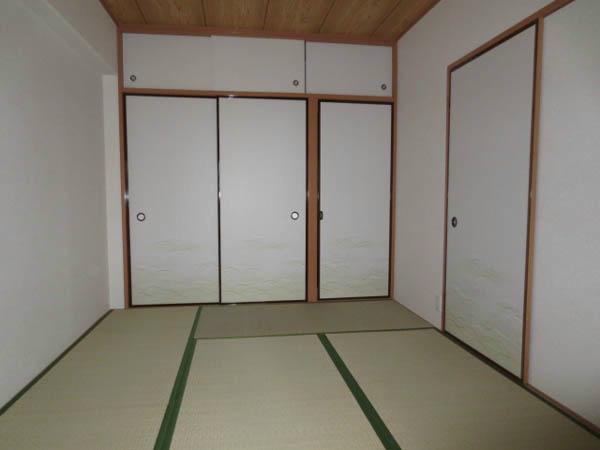 Japanese-style room 6 tatami
和室6畳
Wash basin, toilet洗面台・洗面所 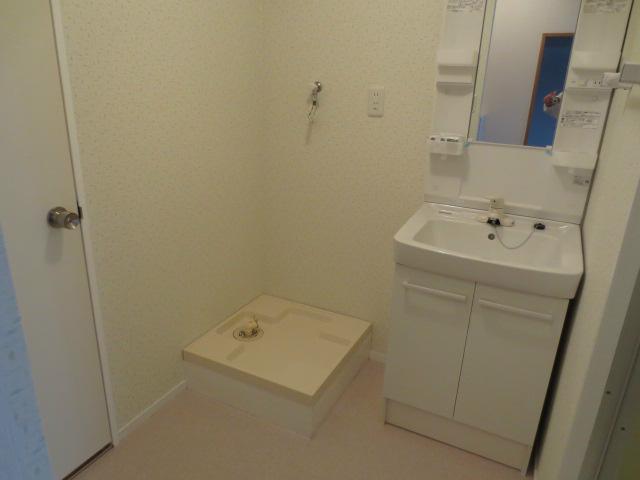 Washroom
洗面所
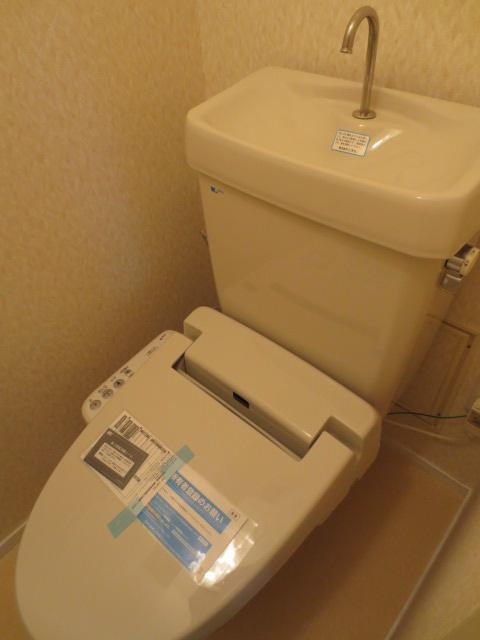 Toilet
トイレ
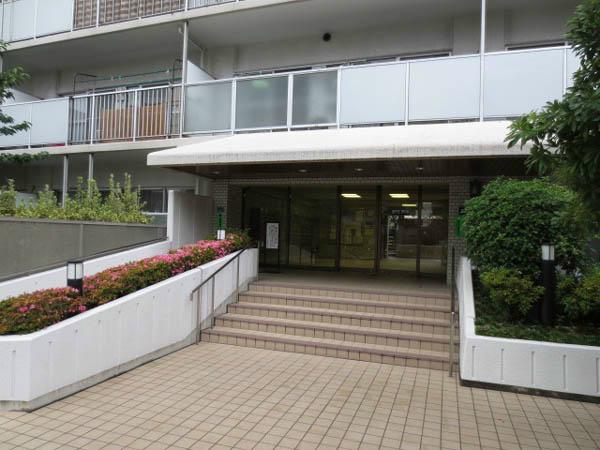 Entrance
エントランス
Other common areasその他共用部 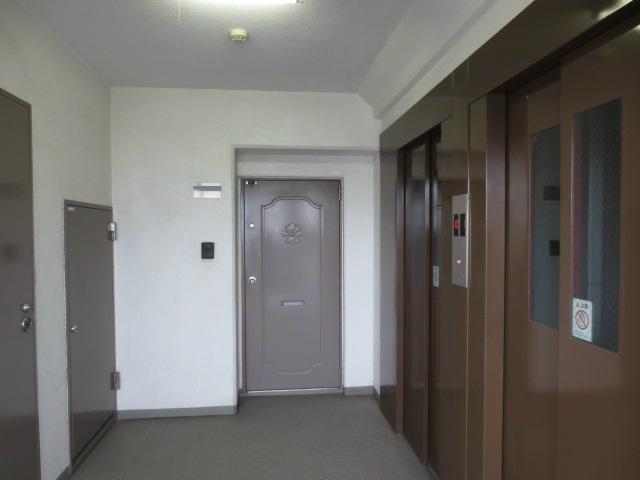 Elevator
エレベーター
Otherその他 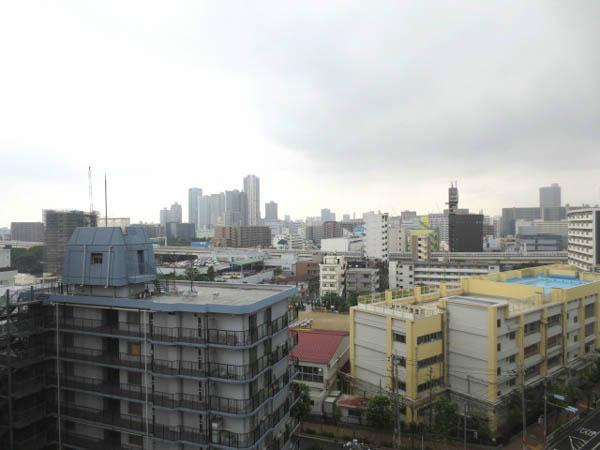 View
眺望
Location
|












