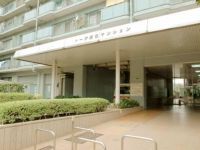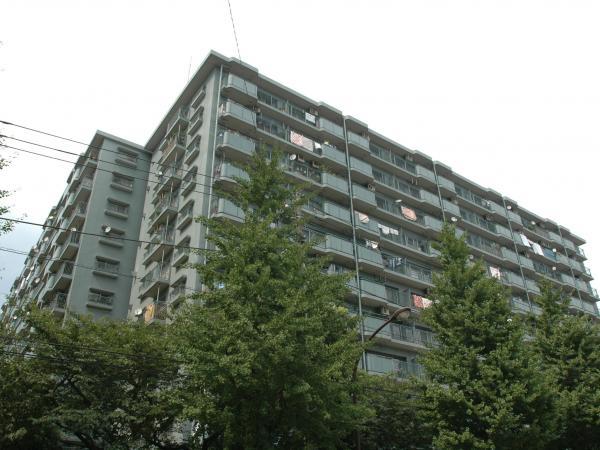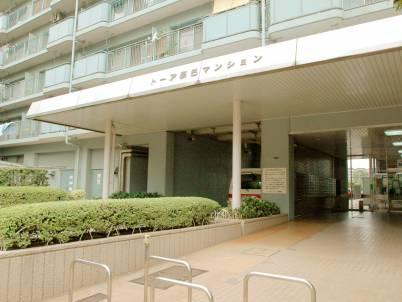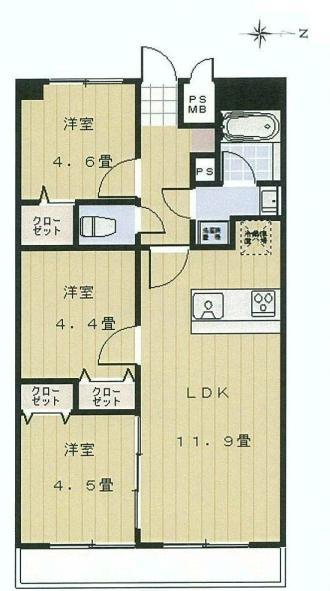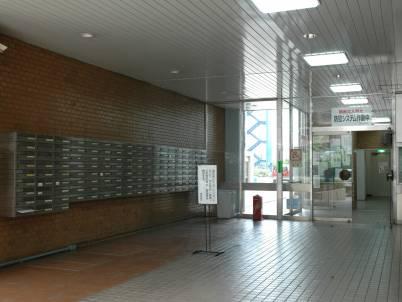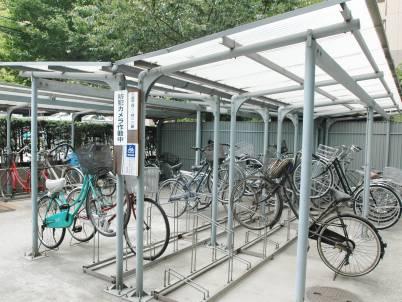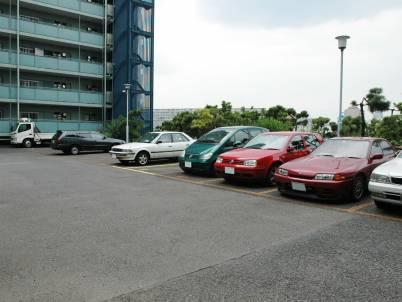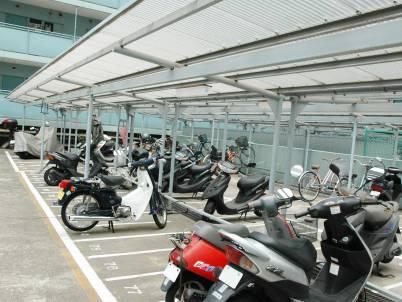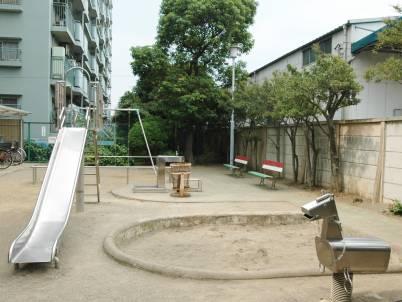|
|
Koto-ku, Tokyo
東京都江東区
|
|
Tokyo Metro Yurakucho Line "Tatsumi" walk 10 minutes
東京メトロ有楽町線「辰巳」歩10分
|
|
~ Renovation already ・ Overlooking the canal ~
~ リノベーション済み・運河を望む ~
|
|
☆ ☆ ☆ Thanks to 43 years ・ Asahi housing ☆ ☆ ☆ Document request ・ Hope your preview ・ Also anything if it is a thing related to the real estate feel free to contact us. (Housing loan ・ tax ・ insurance ・ Renovation ・ Instead of buying ・ Inheritance, etc.) also, We will efficiently be announced at our car in the guidance of multiple properties of in conjunction with other properties. We are looking forward to hearing from you.
☆☆☆ おかげさまで43年 ・ 朝日住宅 ☆☆☆ 資料請求・ご内見のご希望・また不動産に関わる事なら何でも お気軽にお問い合わせ下さい。 (住宅ローン・税金・保険・リフォーム・買換え・相続等) また、他物件と併せての複数物件のご案内でも弊社の車にて 効率良くご案内させていただきます。 ご連絡お待ちしております。
|
Features pickup 特徴ピックアップ | | System kitchen / Elevator / Warm water washing toilet seat / Renovation / 24-hour manned management システムキッチン /エレベーター /温水洗浄便座 /リノベーション /24時間有人管理 |
Property name 物件名 | | Toa Tatsumi Mansion トーア辰巳マンション |
Price 価格 | | 20.8 million yen 2080万円 |
Floor plan 間取り | | 3LDK 3LDK |
Units sold 販売戸数 | | 1 units 1戸 |
Total units 総戸数 | | 291 units 291戸 |
Occupied area 専有面積 | | 56 sq m (center line of wall) 56m2(壁芯) |
Other area その他面積 | | Balcony area: 6.97 sq m バルコニー面積:6.97m2 |
Whereabouts floor / structures and stories 所在階/構造・階建 | | 3rd floor / SRC11 story 3階/SRC11階建 |
Completion date 完成時期(築年月) | | October 1980 1980年10月 |
Address 住所 | | Koto-ku, Tokyo Tatsumi 1 東京都江東区辰巳1 |
Traffic 交通 | | Tokyo Metro Yurakucho Line "Tatsumi" walk 10 minutes 東京メトロ有楽町線「辰巳」歩10分
|
Related links 関連リンク | | [Related Sites of this company] 【この会社の関連サイト】 |
Contact お問い合せ先 | | TEL: 0800-603-0560 [Toll free] mobile phone ・ Also available from PHS
Caller ID is not notified
Please contact the "saw SUUMO (Sumo)"
If it does not lead, If the real estate company TEL:0800-603-0560【通話料無料】携帯電話・PHSからもご利用いただけます
発信者番号は通知されません
「SUUMO(スーモ)を見た」と問い合わせください
つながらない方、不動産会社の方は
|
Administrative expense 管理費 | | 4800 yen / Month (consignment (resident)) 4800円/月(委託(常駐)) |
Repair reserve 修繕積立金 | | 12,350 yen / Month 1万2350円/月 |
Time residents 入居時期 | | Consultation 相談 |
Whereabouts floor 所在階 | | 3rd floor 3階 |
Direction 向き | | East 東 |
Renovation リフォーム | | October 2013 interior renovation completed (kitchen ・ bathroom ・ toilet ・ wall ・ floor) 2013年10月内装リフォーム済(キッチン・浴室・トイレ・壁・床) |
Structure-storey 構造・階建て | | SRC11 story SRC11階建 |
Site of the right form 敷地の権利形態 | | Ownership 所有権 |
Company profile 会社概要 | | <Mediation> Minister of Land, Infrastructure and Transport (3) No. 006,185 (one company) National Housing Industry Association (Corporation) metropolitan area real estate Fair Trade Council member Asahi housing (stock) new downtown shop 160-0023 Tokyo Nishi-Shinjuku, Shinjuku-ku, 1-19-6 Shinjuku Yamate building 7th floor <仲介>国土交通大臣(3)第006185号(一社)全国住宅産業協会会員 (公社)首都圏不動産公正取引協議会加盟朝日住宅(株)新都心店〒160-0023 東京都新宿区西新宿1-19-6 山手新宿ビル7階 |

