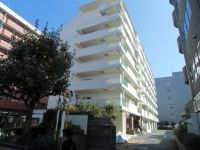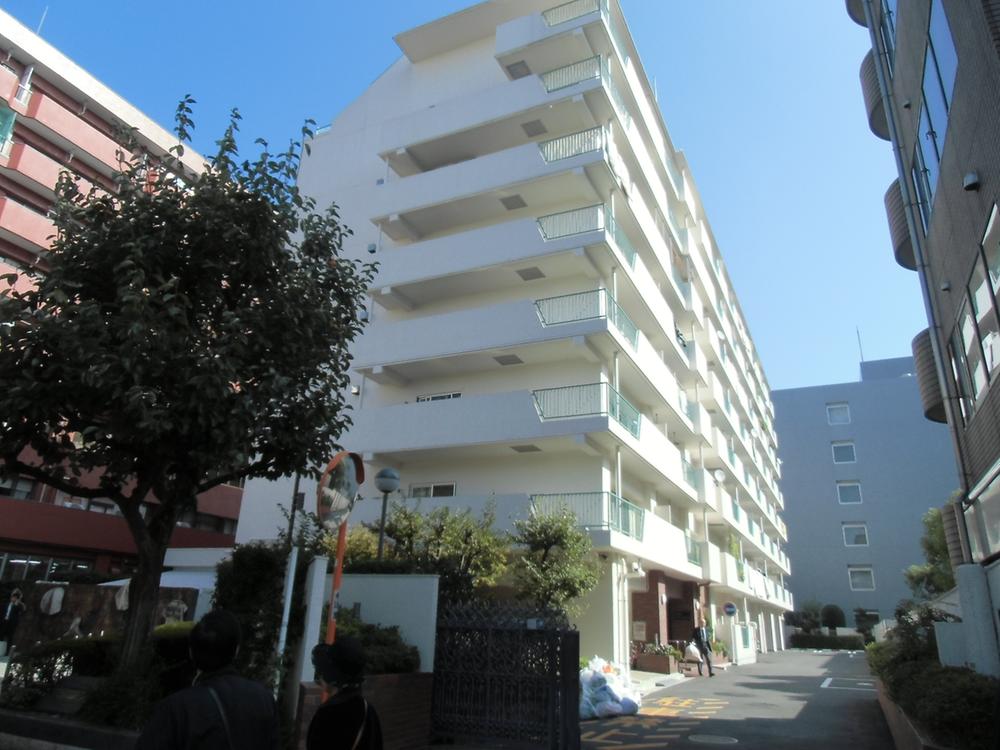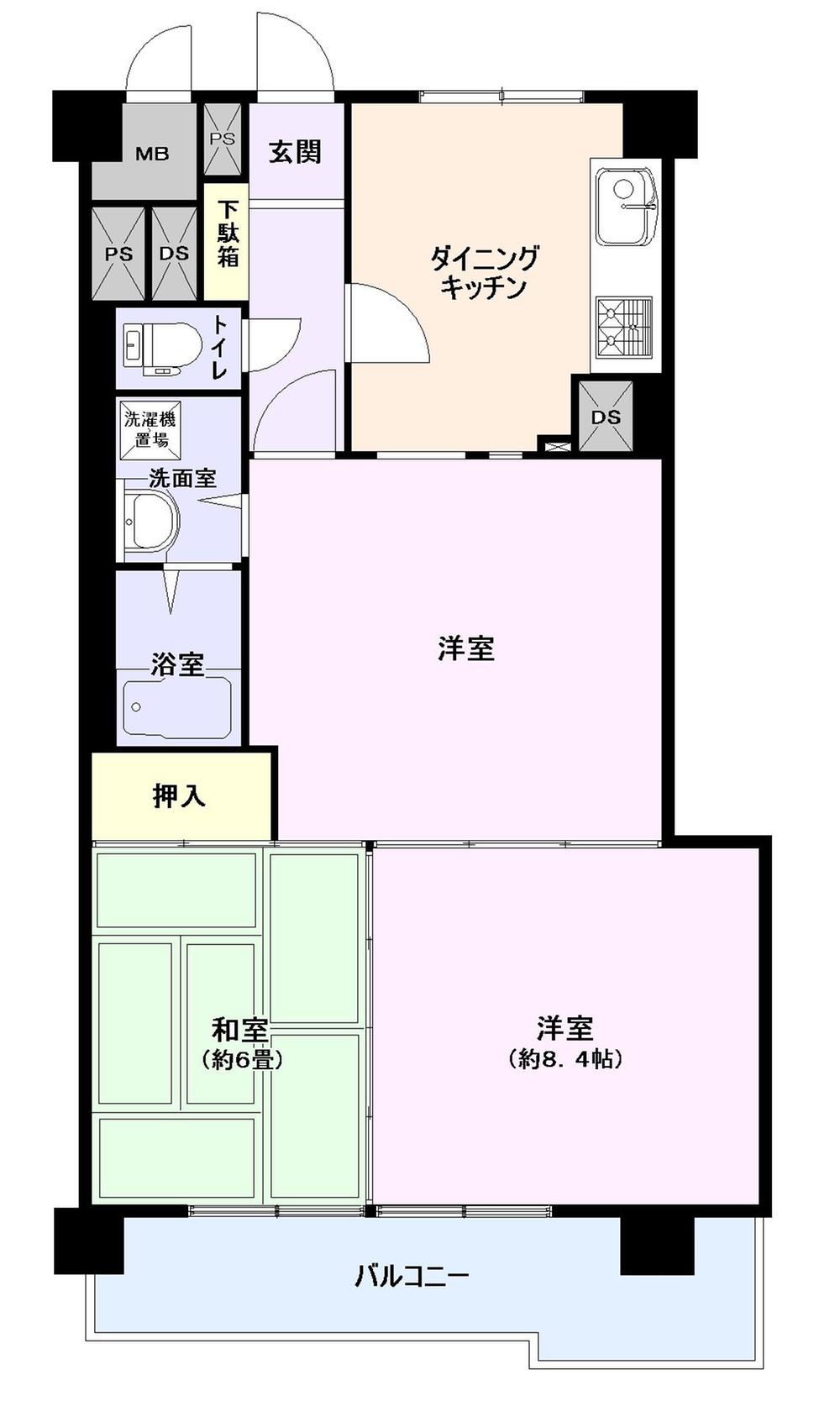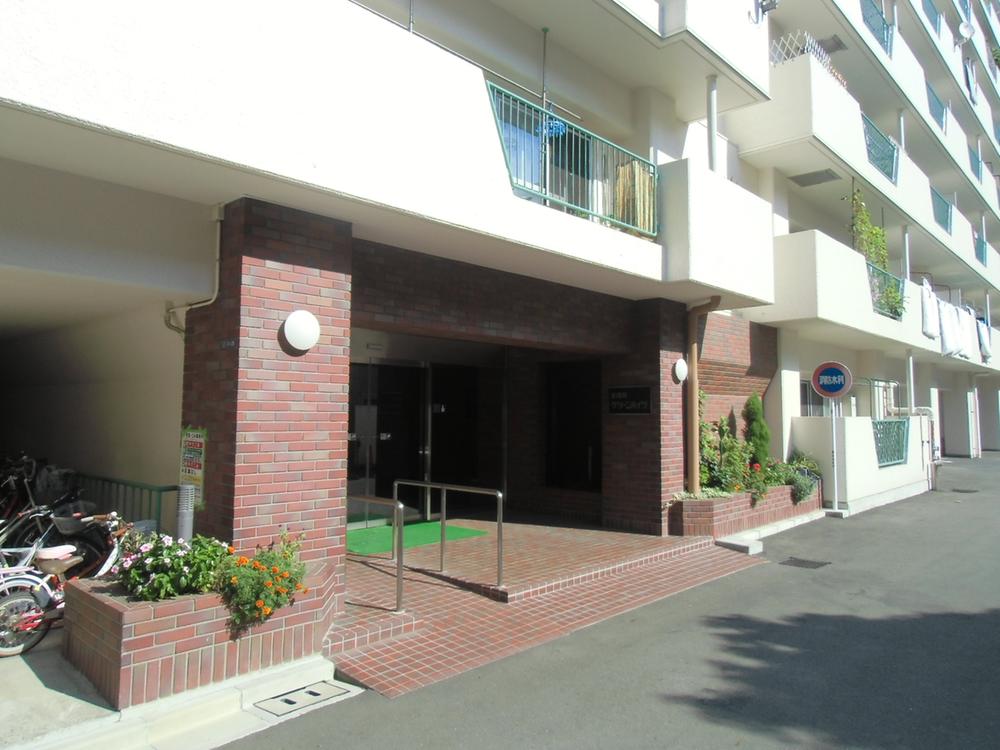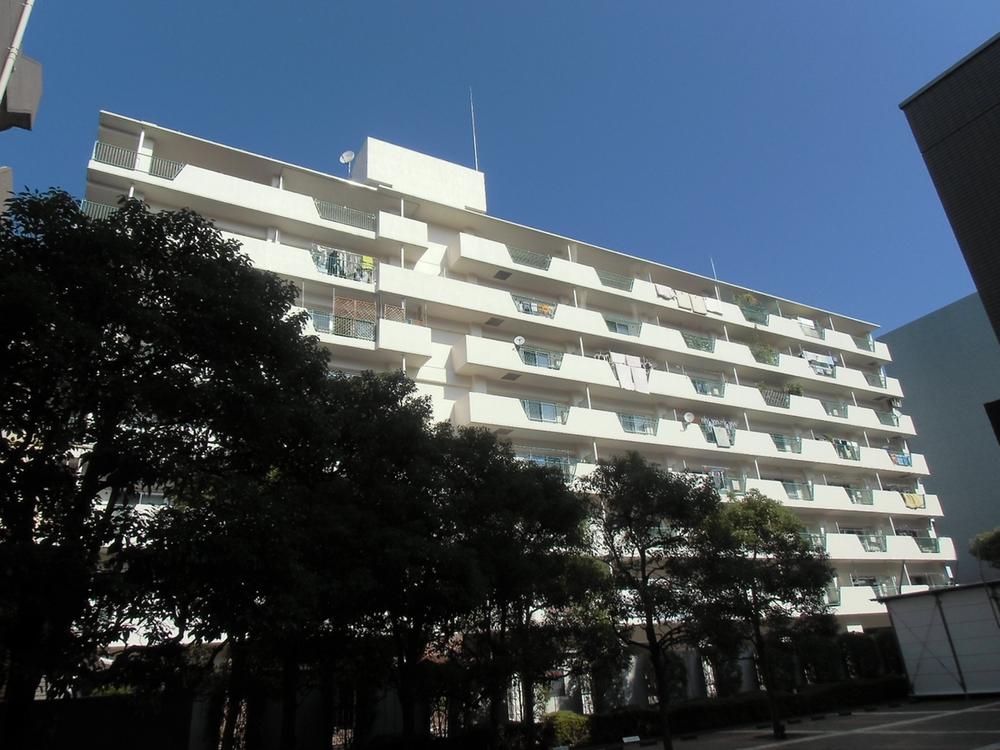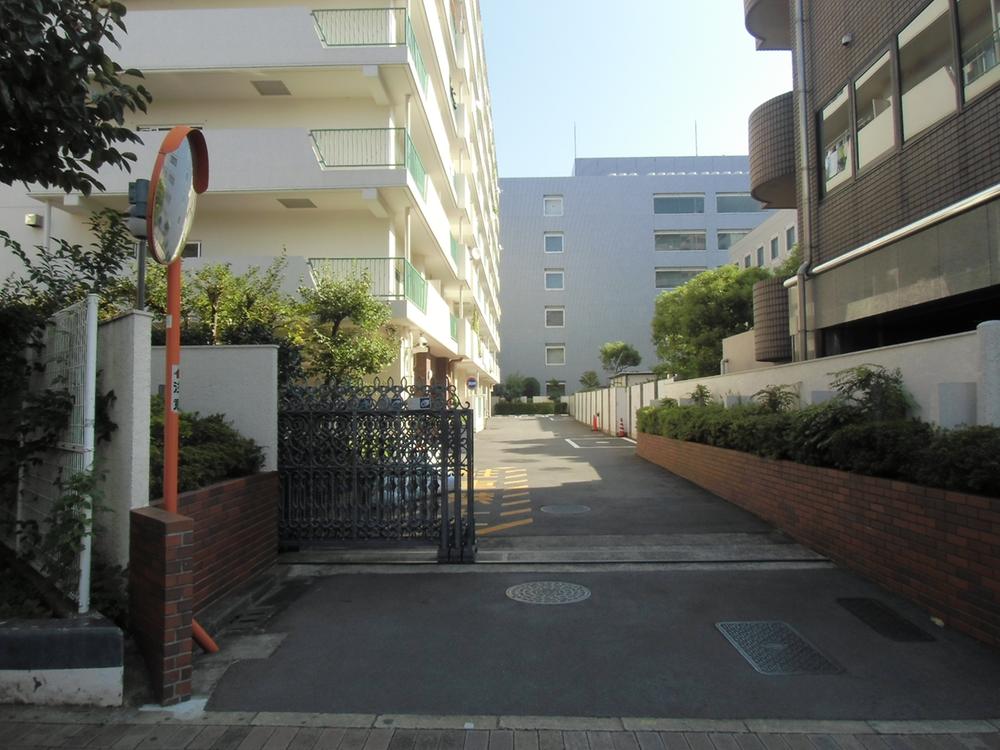|
|
Koto-ku, Tokyo
東京都江東区
|
|
Tokyo Metro Tozai Line "Toyocho" walk 1 minute
東京メトロ東西線「東陽町」歩1分
|
|
■ Toyo-cho Station 1-minute walk of the good location ■ Yang per good on the south-facing ■ Pet breeding Allowed (bylaws there) ■ June 2012 Large-scale repair work already
■東陽町駅 徒歩1分の好立地■南向きで陽当り良好■ペット飼育可(細則有り)■平成24年6月 大規模修繕工事済
|
|
◎ CATV Viewing Allowed ◎ NTT There B FLET ◎ on-site parking free Monthly 20000 yen (2013 of November)
◎CATV 視聴可◎NTT Bフレッツ◎敷地内駐車場空き有り 月額20000円(平成25年11月現在)
|
Features pickup 特徴ピックアップ | | Facing south / Yang per good / Flat to the station / A quiet residential area / Plane parking / South balcony / Mu front building / Pets Negotiable 南向き /陽当り良好 /駅まで平坦 /閑静な住宅地 /平面駐車場 /南面バルコニー /前面棟無 /ペット相談 |
Property name 物件名 | | Nichimen Toyocho Green Heights ニチメン東陽町グリーンハイツ |
Price 価格 | | 24,800,000 yen 2480万円 |
Floor plan 間取り | | 3DK 3DK |
Units sold 販売戸数 | | 1 units 1戸 |
Total units 総戸数 | | 50 units 50戸 |
Occupied area 専有面積 | | 63.21 sq m (center line of wall) 63.21m2(壁芯) |
Other area その他面積 | | Balcony area: 8.49 sq m バルコニー面積:8.49m2 |
Whereabouts floor / structures and stories 所在階/構造・階建 | | 6th floor / SRC8 story 6階/SRC8階建 |
Completion date 完成時期(築年月) | | July 1978 1978年7月 |
Address 住所 | | Koto-ku, Tokyo Toyo 2 東京都江東区東陽2 |
Traffic 交通 | | Tokyo Metro Tozai Line "Toyocho" walk 1 minute 東京メトロ東西線「東陽町」歩1分
|
Related links 関連リンク | | [Related Sites of this company] 【この会社の関連サイト】 |
Person in charge 担当者より | | Person in charge of real-estate and building Hotate TakeshiJiro 担当者宅建保立 壮次郎 |
Contact お問い合せ先 | | TEL: 0800-603-0363 [Toll free] mobile phone ・ Also available from PHS
Caller ID is not notified
Please contact the "saw SUUMO (Sumo)"
If it does not lead, If the real estate company TEL:0800-603-0363【通話料無料】携帯電話・PHSからもご利用いただけます
発信者番号は通知されません
「SUUMO(スーモ)を見た」と問い合わせください
つながらない方、不動産会社の方は
|
Administrative expense 管理費 | | 15,750 yen / Month (consignment (commuting)) 1万5750円/月(委託(通勤)) |
Repair reserve 修繕積立金 | | 12,600 yen / Month 1万2600円/月 |
Expenses 諸費用 | | Union dues: 500 yen / Month 組合費:500円/月 |
Time residents 入居時期 | | Consultation 相談 |
Whereabouts floor 所在階 | | 6th floor 6階 |
Direction 向き | | South 南 |
Overview and notices その他概要・特記事項 | | Contact: Hotate TakeshiJiro 担当者:保立 壮次郎 |
Structure-storey 構造・階建て | | SRC8 story SRC8階建 |
Site of the right form 敷地の権利形態 | | Ownership 所有権 |
Use district 用途地域 | | Semi-industrial 準工業 |
Parking lot 駐車場 | | Site (20,000 yen ~ 25,000 yen / Month) 敷地内(2万円 ~ 2万5000円/月) |
Company profile 会社概要 | | <Mediation> Minister of Land, Infrastructure and Transport (9) No. 003115 No. Okuraya Housing Corporation Toyocho office Yubinbango135-0016 Koto-ku, Tokyo Toyo 2-2-4 <仲介>国土交通大臣(9)第003115号オークラヤ住宅(株)東陽町営業所〒135-0016 東京都江東区東陽2-2-4 |
Construction 施工 | | (Ltd.) Arai-gumi Ltd. (株)新井組 |
