Used Apartments » Kanto » Tokyo » Koto
 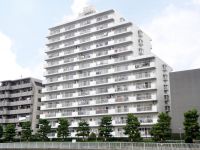
| | Koto-ku, Tokyo 東京都江東区 |
| Toei Shinjuku Line "Kikugawa" walk 6 minutes 都営新宿線「菊川」歩6分 |
| ◆ Tokyo Tatemono Co., Ltd., the former subdivision! ◆ A quiet residential environment facing the Onagi River ◆ Good management situation for management employees resident! ◆東京建物(株)旧分譲!◆小名木川に面した閑静な住宅環境◆管理員常駐のため管理状況良好! |
| Drought good for ◇ facing south! ◇ to the front without building ◇ September 2007 some renovation completed Cross Chokawa (except north Western-style), Cushion floor Chokawa (basin ・ toilet), Bath unit bus exchange, Entrance storage & floor tile replacement etc ◇南向きのため日照り良好!◇前面に棟なし◇平成19年9月一部リフォーム済 クロス張替(北側洋室除く)、クッションフロア張替(洗面・トイレ)、浴室ユニットバス交換、 玄関収納&フロアタイル交換 等 |
Features pickup 特徴ピックアップ | | 2 along the line more accessible / Riverside / Super close / Interior renovation / Facing south / System kitchen / Bathroom Dryer / Yang per good / All room storage / Flat to the station / A quiet residential area / Japanese-style room / Washbasin with shower / Exterior renovation / South balcony / Bicycle-parking space / Elevator / Mu front building / Ventilation good / Good view / All room 6 tatami mats or more / water filter / BS ・ CS ・ CATV / Flat terrain / Bike shelter 2沿線以上利用可 /リバーサイド /スーパーが近い /内装リフォーム /南向き /システムキッチン /浴室乾燥機 /陽当り良好 /全居室収納 /駅まで平坦 /閑静な住宅地 /和室 /シャワー付洗面台 /外装リフォーム /南面バルコニー /駐輪場 /エレベーター /前面棟無 /通風良好 /眺望良好 /全居室6畳以上 /浄水器 /BS・CS・CATV /平坦地 /バイク置場 | Property name 物件名 | | Token New Heights source Kaga 東建ニューハイツ元加賀 | Price 価格 | | 32,800,000 yen 3280万円 | Floor plan 間取り | | 2LDK 2LDK | Units sold 販売戸数 | | 1 units 1戸 | Total units 総戸数 | | 143 units 143戸 | Occupied area 専有面積 | | 71.28 sq m (21.56 tsubo) (center line of wall) 71.28m2(21.56坪)(壁芯) | Other area その他面積 | | Balcony area: 7.8 sq m バルコニー面積:7.8m2 | Whereabouts floor / structures and stories 所在階/構造・階建 | | Second floor / SRC14 story 2階/SRC14階建 | Completion date 完成時期(築年月) | | September 1985 1985年9月 | Address 住所 | | Koto-ku, Tokyo Morishita 4-9-4 東京都江東区森下4-9-4 | Traffic 交通 | | Toei Shinjuku Line "Kikugawa" walk 6 minutes
Tokyo Metro Hanzomon "Kiyosumishirakawa" walk 9 minutes
Toei Oedo Line "Kiyosumishirakawa" walk 9 minutes 都営新宿線「菊川」歩6分
東京メトロ半蔵門線「清澄白河」歩9分
都営大江戸線「清澄白河」歩9分
| Related links 関連リンク | | [Related Sites of this company] 【この会社の関連サイト】 | Person in charge 担当者より | | Rep Yoshinobu rocky mountain 担当者岩山 良信 | Contact お問い合せ先 | | TEL: 0800-603-0162 [Toll free] mobile phone ・ Also available from PHS
Caller ID is not notified
Please contact the "saw SUUMO (Sumo)"
If it does not lead, If the real estate company TEL:0800-603-0162【通話料無料】携帯電話・PHSからもご利用いただけます
発信者番号は通知されません
「SUUMO(スーモ)を見た」と問い合わせください
つながらない方、不動産会社の方は
| Administrative expense 管理費 | | 9000 yen / Month (consignment (resident)) 9000円/月(委託(常駐)) | Repair reserve 修繕積立金 | | 13,220 yen / Month 1万3220円/月 | Expenses 諸費用 | | Advances hot water supply basic charge: 1200 yen / Month 立替給湯基本料金:1200円/月 | Time residents 入居時期 | | March 2014 schedule 2014年3月予定 | Whereabouts floor 所在階 | | Second floor 2階 | Direction 向き | | South 南 | Renovation リフォーム | | September interior renovation completed in 2007 (bathroom ・ wall), December 2007 large-scale repairs completed 2007年9月内装リフォーム済(浴室・壁)、2007年12月大規模修繕済 | Overview and notices その他概要・特記事項 | | Contact: Yoshinobu rocky mountain 担当者:岩山 良信 | Structure-storey 構造・階建て | | SRC14 story SRC14階建 | Site of the right form 敷地の権利形態 | | Ownership 所有権 | Use district 用途地域 | | Semi-industrial 準工業 | Parking lot 駐車場 | | Sky Mu 空無 | Company profile 会社概要 | | <Mediation> Minister of Land, Infrastructure and Transport (9) No. 002,885 (one company) Real Estate Association (Corporation) metropolitan area real estate Fair Trade Council member Tatemono Real Estate Sales Co., Ltd. Retail sales department Yubinbango151-0051 Shibuya-ku, Tokyo Sendagaya 4-23-5 JPR Sendagaya building first floor <仲介>国土交通大臣(9)第002885号(一社)不動産協会会員 (公社)首都圏不動産公正取引協議会加盟東京建物不動産販売(株)リテール営業部〒151-0051 東京都渋谷区千駄ヶ谷4-23-5 JPR千駄ヶ谷ビル1階 | Construction 施工 | | Taisei Co., Ltd. 大成建設(株) |
Floor plan間取り図 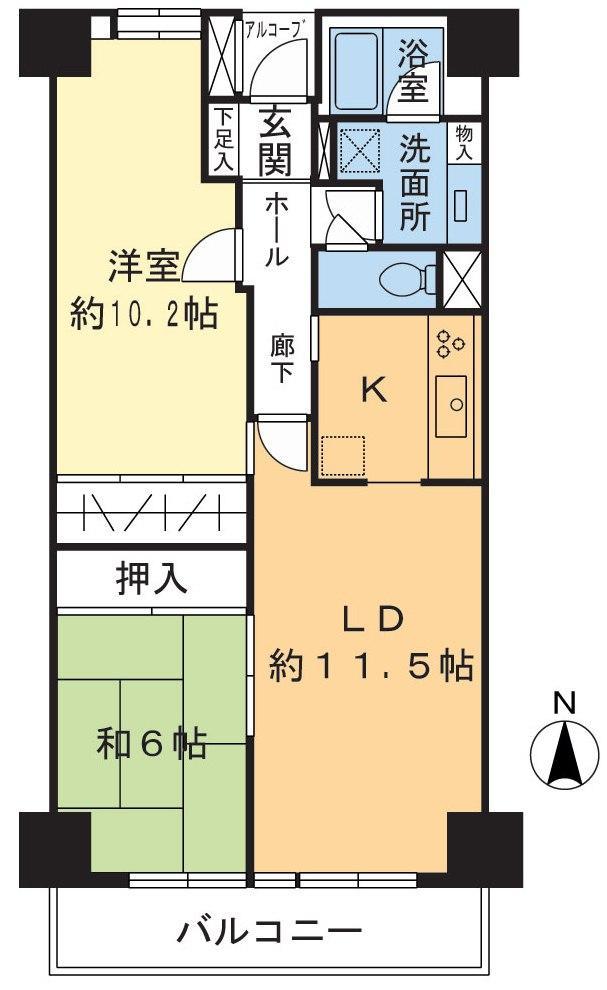 Facing south ・ 1985 September Built
南向き・昭和60年9月築
Local appearance photo現地外観写真 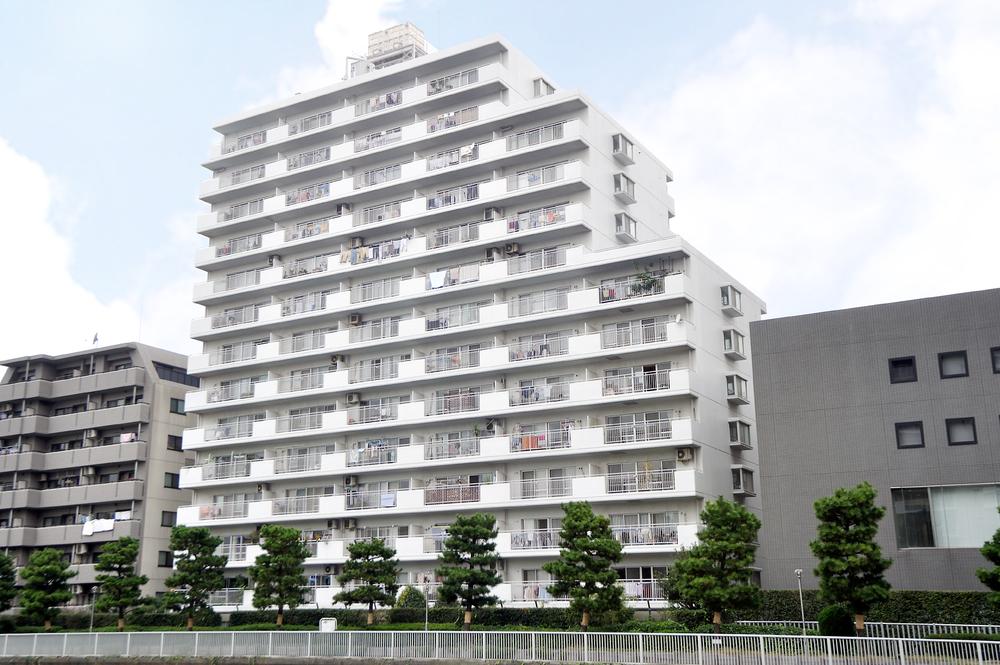 Local (11 May 2013) Shooting
現地(2013年11月)撮影
Floor plan間取り図 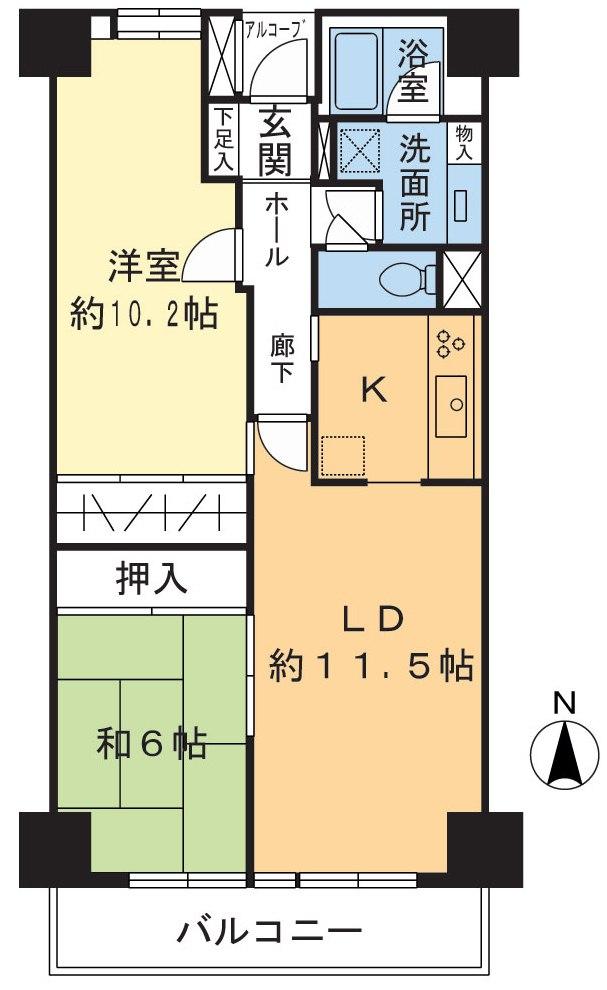 2LDK, Price 32,800,000 yen, Occupied area 71.28 sq m , Balcony area 7.8 sq m
2LDK、価格3280万円、専有面積71.28m2、バルコニー面積7.8m2
Livingリビング 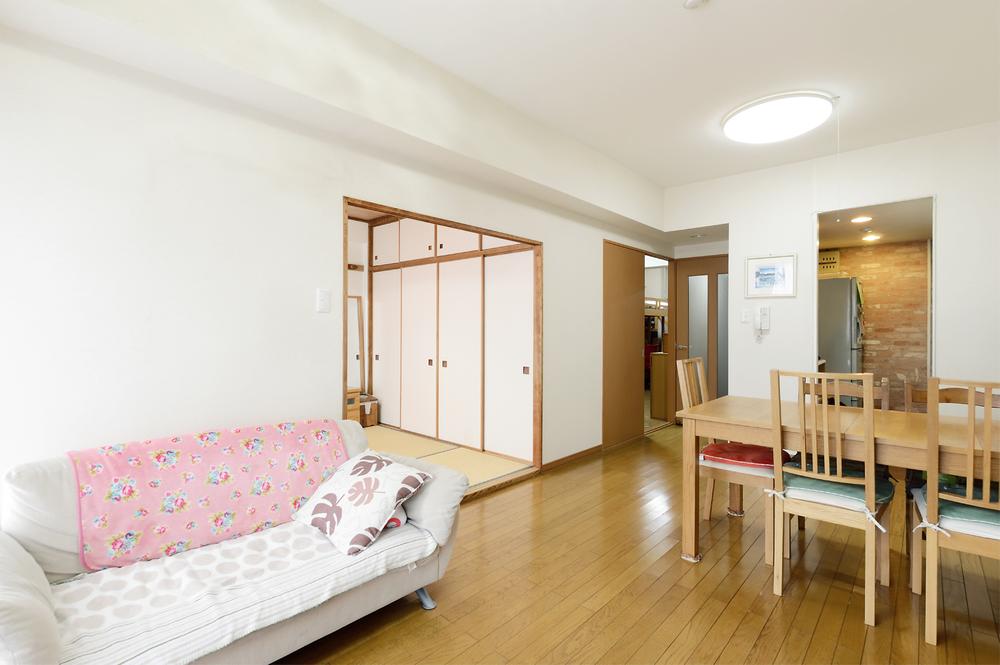 Indoor (11 May 2013) Shooting
室内(2013年11月)撮影
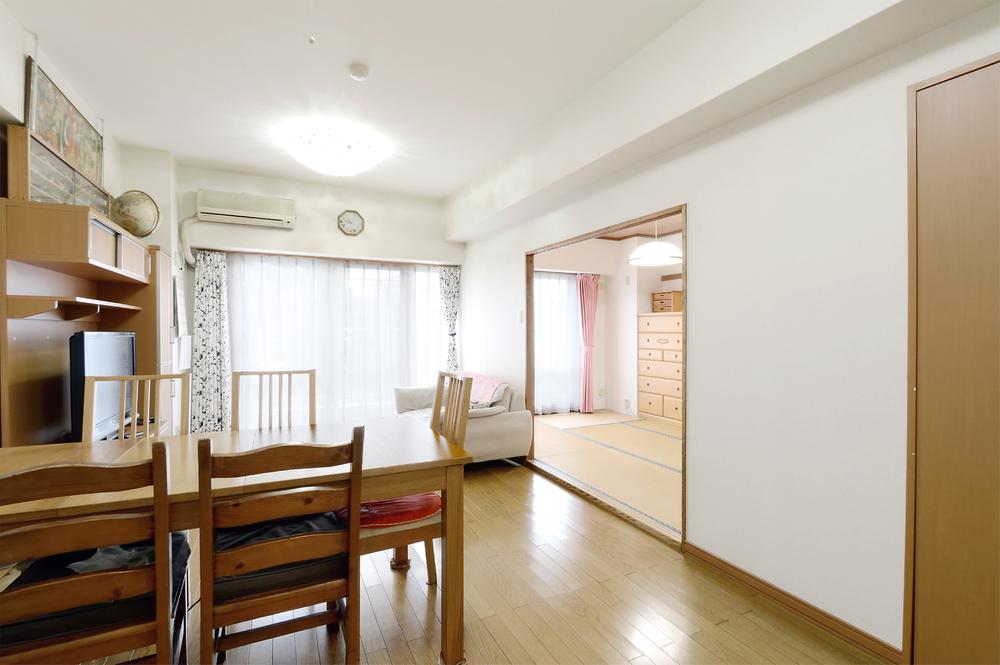 Indoor (11 May 2013) Shooting
室内(2013年11月)撮影
Bathroom浴室 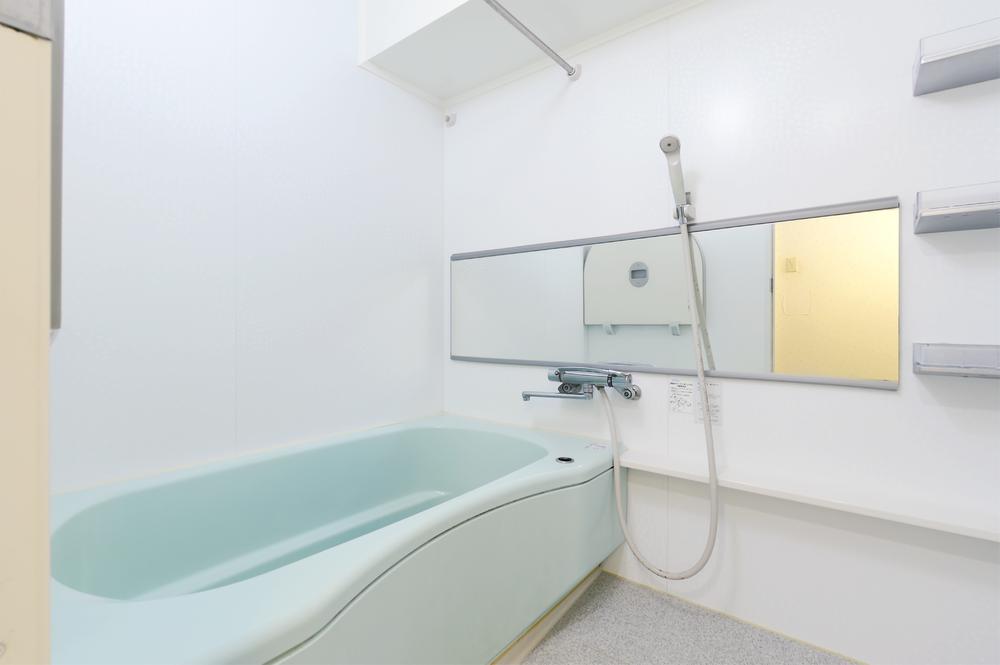 Indoor (11 May 2013) Shooting
室内(2013年11月)撮影
Kitchenキッチン 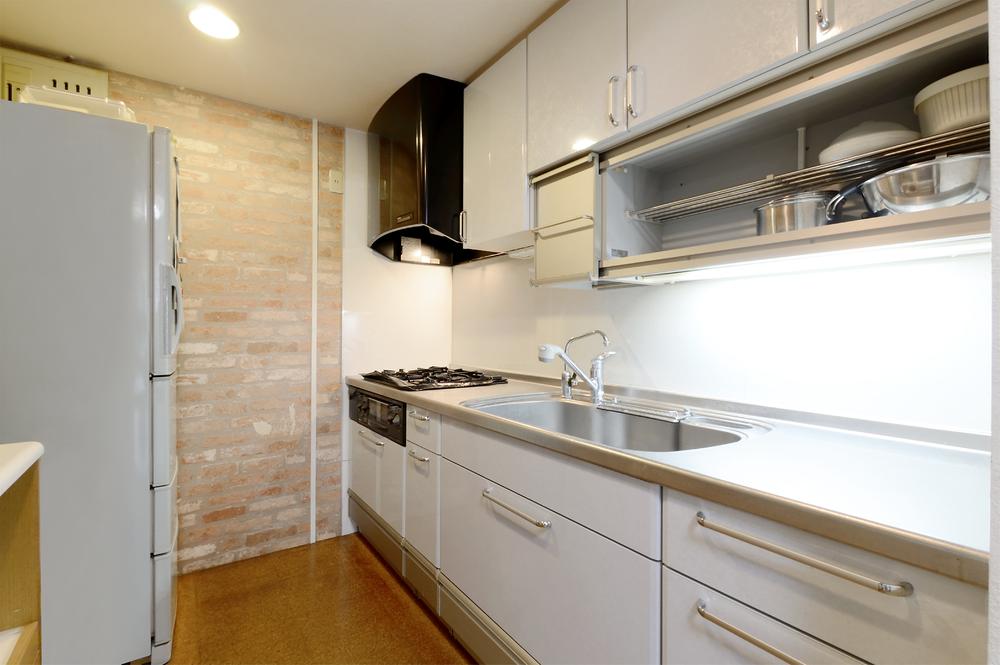 Indoor (11 May 2013) Shooting
室内(2013年11月)撮影
Non-living roomリビング以外の居室 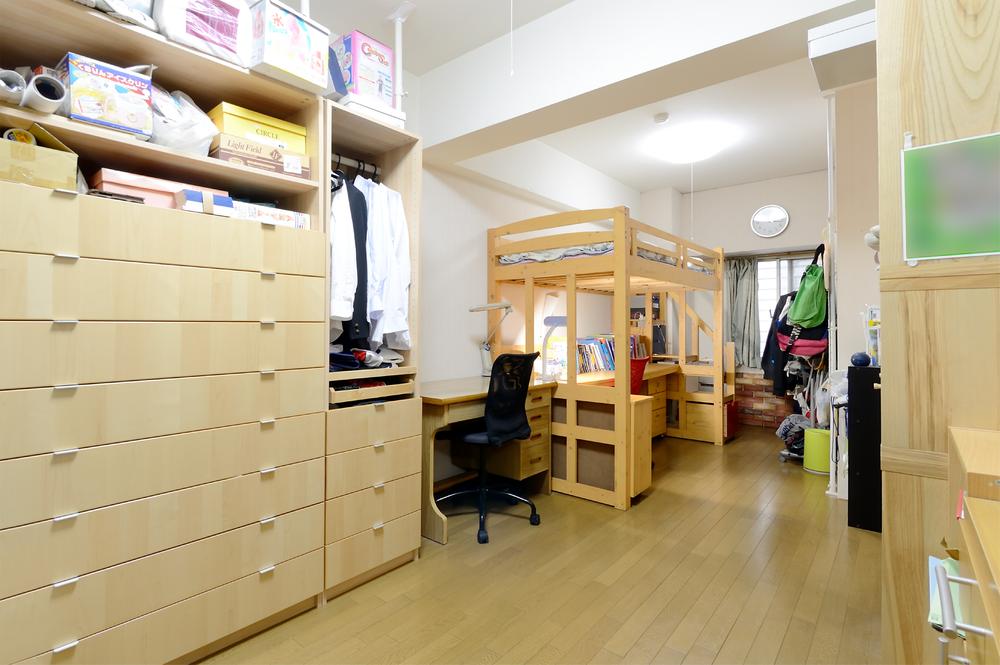 Indoor (11 May 2013) Shooting
室内(2013年11月)撮影
Wash basin, toilet洗面台・洗面所 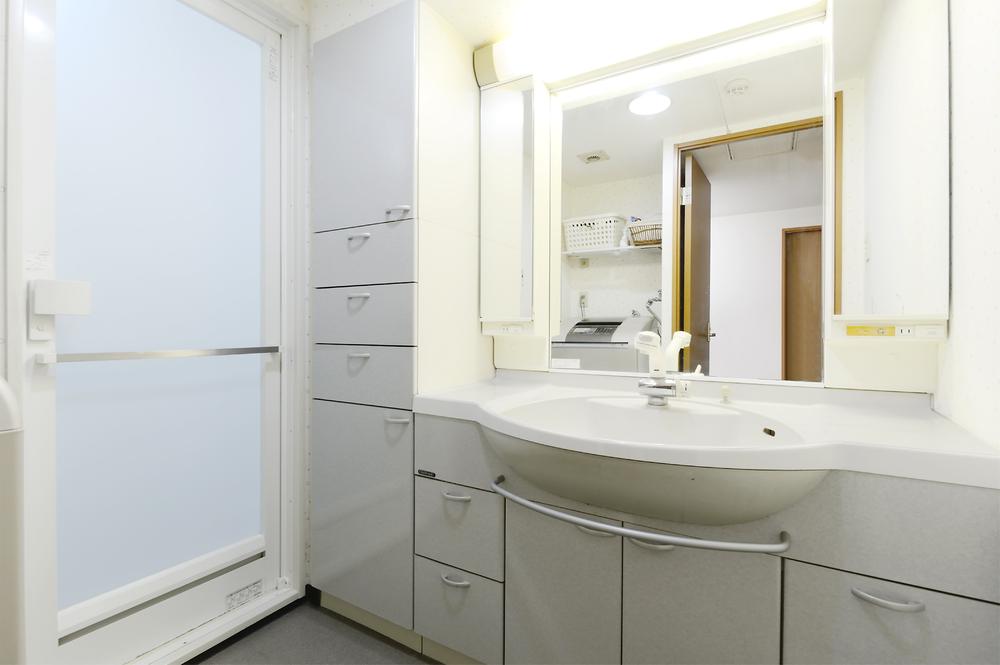 Indoor (11 May 2013) Shooting
室内(2013年11月)撮影
View photos from the dwelling unit住戸からの眺望写真 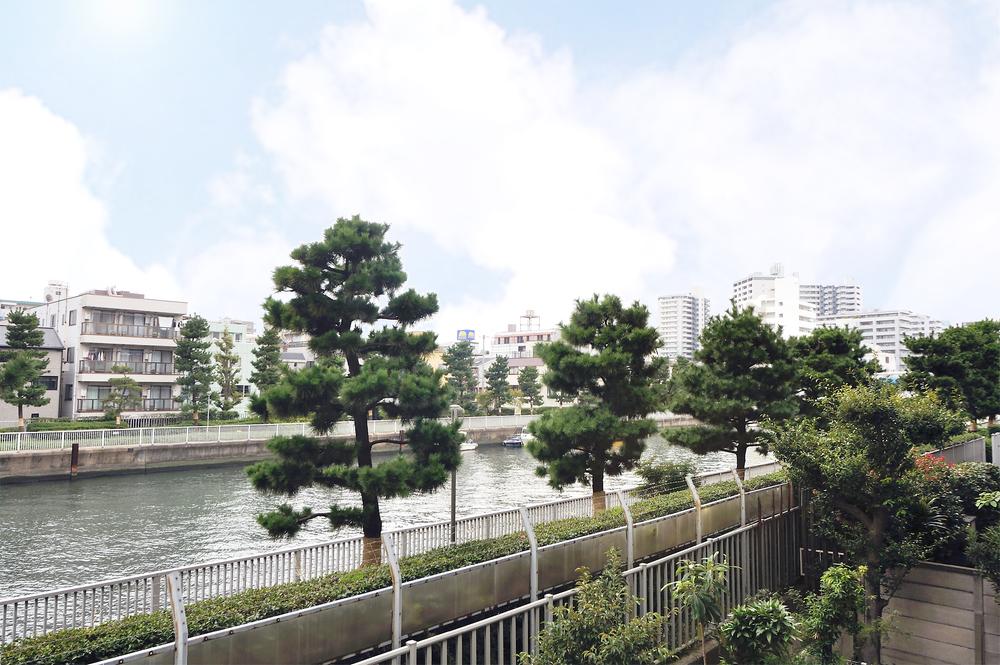 View from the site (November 2013) Shooting
現地からの眺望(2013年11月)撮影
Non-living roomリビング以外の居室 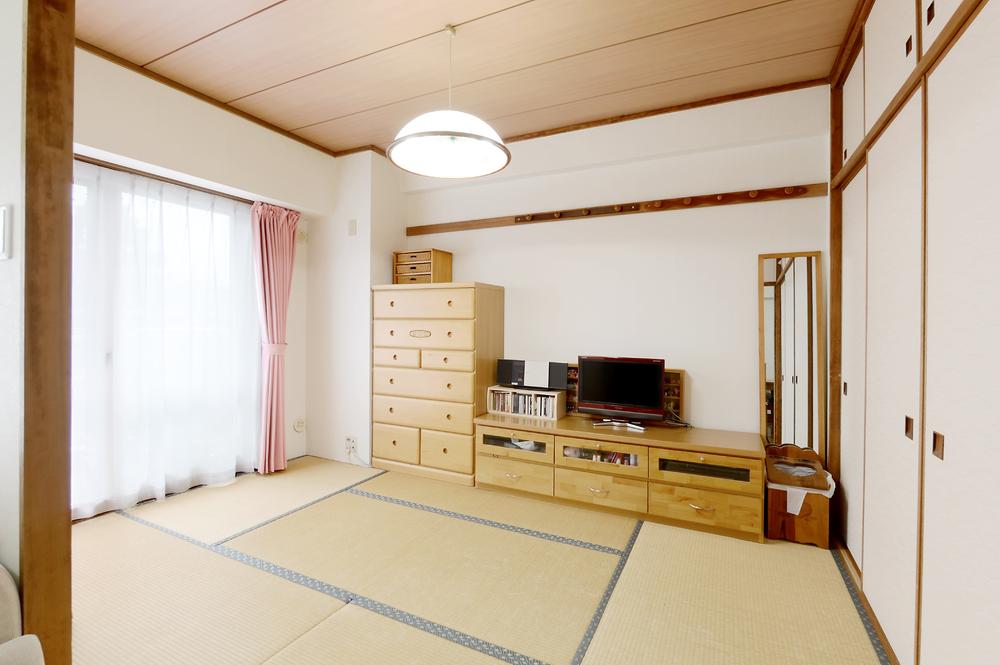 Indoor (11 May 2013) Shooting
室内(2013年11月)撮影
Location
|












