Used Apartments » Kanto » Tokyo » Koto
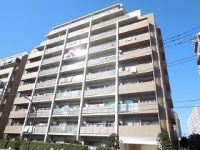 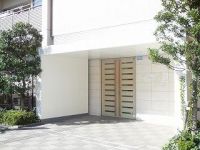
| | Koto-ku, Tokyo 東京都江東区 |
| Tokyo Metro Hanzomon "Sumiyoshi" walk 16 minutes 東京メトロ半蔵門線「住吉」歩16分 |
| ◆ 3rd floor, 3LDK 76.17 sq m Corner room ◆ All rooms 5 quires more ◆ living, dining, Kitchen 17.6 Pledge ◆ Also looks Tokyo Sky Tree is from the north side of the room. ◆ All rooms are air-conditioned ◆3階、3LDK 76.17m2 角部屋◆全室5帖以上◆リビング、ダイニング、キッチン17.6帖◆北側のお部屋からは東京スカイツリーも見えます。◆全室エアコン付 |
| ◆ It is currently empty room. Please feel free to visit. ・ Shoes in with cloak ・ Entrance double lock ・ With motion sensors ・ With floor heating ・ Northwest corner room ・ We have with a window in all rooms ◆現在空室です。お気軽にご見学下さい。・シューズインクローク付・玄関ダブルロック・人感センサー付・床暖房付・北西角部屋・全てのお部屋に窓が付いております |
Features pickup 特徴ピックアップ | | Immediate Available / 2 along the line more accessible / System kitchen / Bathroom Dryer / Corner dwelling unit / All room storage / LDK15 tatami mats or more / 24 hours garbage disposal Allowed / Washbasin with shower / Barrier-free / 2 or more sides balcony / Bicycle-parking space / Elevator / Otobasu / Warm water washing toilet seat / TV monitor interphone / All living room flooring / water filter / Pets Negotiable / BS ・ CS ・ CATV / Flat terrain / Floor heating / Delivery Box 即入居可 /2沿線以上利用可 /システムキッチン /浴室乾燥機 /角住戸 /全居室収納 /LDK15畳以上 /24時間ゴミ出し可 /シャワー付洗面台 /バリアフリー /2面以上バルコニー /駐輪場 /エレベーター /オートバス /温水洗浄便座 /TVモニタ付インターホン /全居室フローリング /浄水器 /ペット相談 /BS・CS・CATV /平坦地 /床暖房 /宅配ボックス | Event information イベント情報 | | Open House (Please make a reservation beforehand) schedule / January 11 (Saturday) ・ January 12 (Sunday) ・ January 13 (Monday) Time / 10:00 ~ 17:00 appointment sneak preview held! ※ Full-time, Staff is not waiting. Please book in advance to be sure to have the phone. オープンハウス(事前に必ず予約してください)日程/1月11日(土曜日)・1月12日(日曜日)・1月13日(月曜日)時間/10:00 ~ 17:00予約制内覧会開催!※常時、担当スタッフは待機しておりません。事前に必ずお電話にてご予約くださいませ。 | Property name 物件名 | | Garden Home Sumiyoshi Park Fort ガーデンホーム住吉パークフォート | Price 価格 | | 33,800,000 yen 3380万円 | Floor plan 間取り | | 3LDK 3LDK | Units sold 販売戸数 | | 1 units 1戸 | Total units 総戸数 | | 61 units 61戸 | Occupied area 専有面積 | | 76.17 sq m (center line of wall) 76.17m2(壁芯) | Other area その他面積 | | Balcony area: 7.05 sq m バルコニー面積:7.05m2 | Whereabouts floor / structures and stories 所在階/構造・階建 | | 3rd floor / RC10 story 3階/RC10階建 | Completion date 完成時期(築年月) | | September 2006 2006年9月 | Address 住所 | | Koto-ku, Tokyo Kitasuna 1 東京都江東区北砂1 | Traffic 交通 | | Tokyo Metro Hanzomon "Sumiyoshi" walk 16 minutes
Toei Shinjuku Line "Sumiyoshi" walk 16 minutes
Toei Shinjuku Line "Nishi Ojima" walk 14 minutes 東京メトロ半蔵門線「住吉」歩16分
都営新宿線「住吉」歩16分
都営新宿線「西大島」歩14分
| Related links 関連リンク | | [Related Sites of this company] 【この会社の関連サイト】 | Person in charge 担当者より | | Rep Nishimaki UtsuFutoshi 担当者西牧 映太 | Contact お問い合せ先 | | TEL: 0120-984841 [Toll free] Please contact the "saw SUUMO (Sumo)" TEL:0120-984841【通話料無料】「SUUMO(スーモ)を見た」と問い合わせください | Administrative expense 管理費 | | 11,000 yen / Month (consignment (commuting)) 1万1000円/月(委託(通勤)) | Repair reserve 修繕積立金 | | 4950 yen / Month 4950円/月 | Expenses 諸費用 | | Account transfer fee: 150 yen / Month 口座振替手数料:150円/月 | Time residents 入居時期 | | Immediate available 即入居可 | Whereabouts floor 所在階 | | 3rd floor 3階 | Direction 向き | | Northwest 北西 | Overview and notices その他概要・特記事項 | | Contact: Nishimaki UtsuFutoshi 担当者:西牧 映太 | Structure-storey 構造・階建て | | RC10 story RC10階建 | Site of the right form 敷地の権利形態 | | Ownership 所有権 | Use district 用途地域 | | Semi-industrial 準工業 | Parking lot 駐車場 | | Site (12,000 yen ~ 18,000 yen / Month) 敷地内(1万2000円 ~ 1万8000円/月) | Company profile 会社概要 | | <Mediation> Minister of Land, Infrastructure and Transport (6) No. 004,139 (one company) Real Estate Association (Corporation) metropolitan area real estate Fair Trade Council member (Ltd.) Daikyo Riarudo Kinshicho store sales Section 2 / Telephone reception → Headquarters: Tokyo Yubinbango130-0013 Sumida-ku, Tokyo tinsel 1-2-1 Arca Central 13 floor <仲介>国土交通大臣(6)第004139号(一社)不動産協会会員 (公社)首都圏不動産公正取引協議会加盟(株)大京リアルド錦糸町店営業二課/電話受付→本社:東京〒130-0013 東京都墨田区錦糸1-2-1 アルカセントラル13階 | Construction 施工 | | HASEKO Corporation (株)長谷工コーポレーション |
Local appearance photo現地外観写真 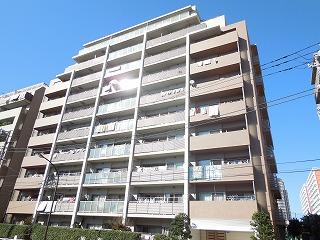 Local (11 May 2013) Shooting
現地(2013年11月)撮影
Entranceエントランス 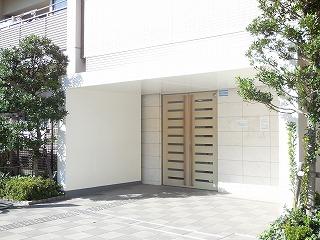 Common areas
共用部
Kitchenキッチン 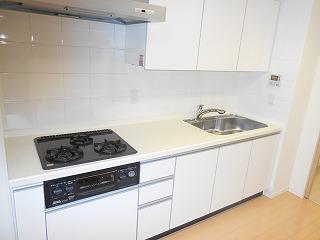 Indoor (11 May 2013) Shooting
室内(2013年11月)撮影
Floor plan間取り図 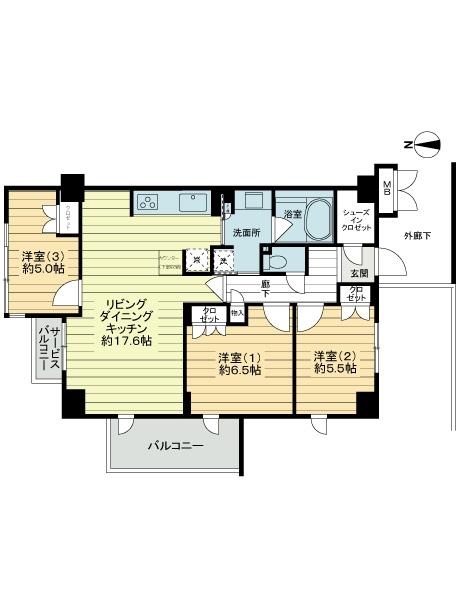 3LDK, Price 33,800,000 yen, Occupied area 76.17 sq m , Balcony area 7.05 sq m floor plan
3LDK、価格3380万円、専有面積76.17m2、バルコニー面積7.05m2 間取り図
Livingリビング 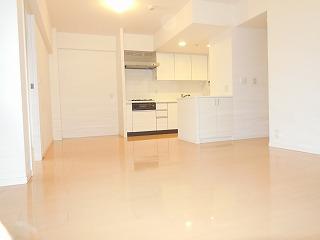 17.6 Pledge of living-dining kitchen (with floor heating) (11 May 2013) Shooting
17.6帖のリビングダイニングキッチン(床暖房あり)(2013年11月)撮影
Bathroom浴室 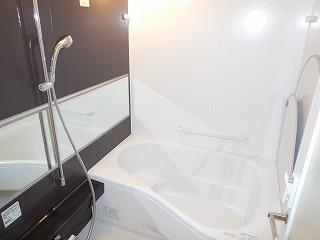 Bathroom (Otobasu ・ With drying function) (11 May 2013) Shooting
浴室(オートバス・乾燥機能付)(2013年11月)撮影
Kitchenキッチン 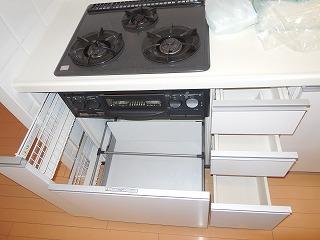 Rich storage of kitchen (11 May 2013) Shooting
豊富な収納のキッチン(2013年11月)撮影
Non-living roomリビング以外の居室 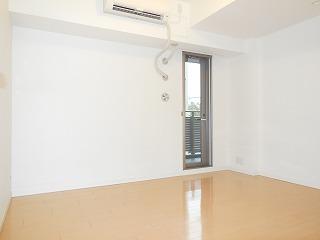 6.5 Pledge of indoor (November 2013) Shooting
6.5帖の室内(2013年11月)撮影
Wash basin, toilet洗面台・洗面所 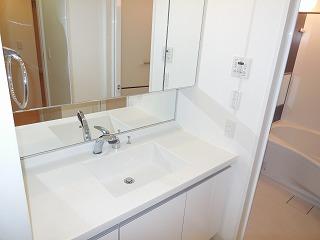 Vanity (three-sided mirror) (11 May 2013) Shooting
洗面化粧台(三面鏡)(2013年11月)撮影
Receipt収納 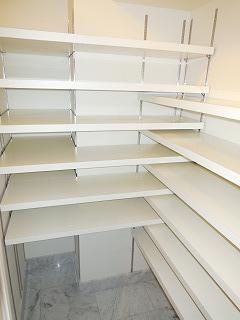 Shoes in cloak that can height adjustment (November 2013) Shooting
高さ調整のできるシューズインクローク(2013年11月)撮影
Toiletトイレ 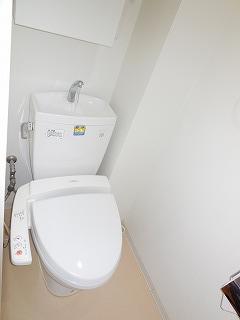 Indoor (11 May 2013) Shooting
室内(2013年11月)撮影
Other common areasその他共用部 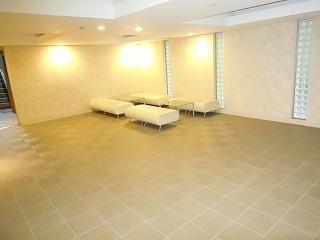 Entrance lobby (November 2013) Shooting
エントランスロビー(2013年11月)撮影
View photos from the dwelling unit住戸からの眺望写真 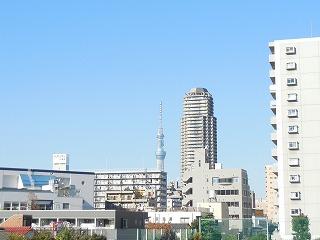 View from the site (November 2013) Shooting
現地からの眺望(2013年11月)撮影
Otherその他 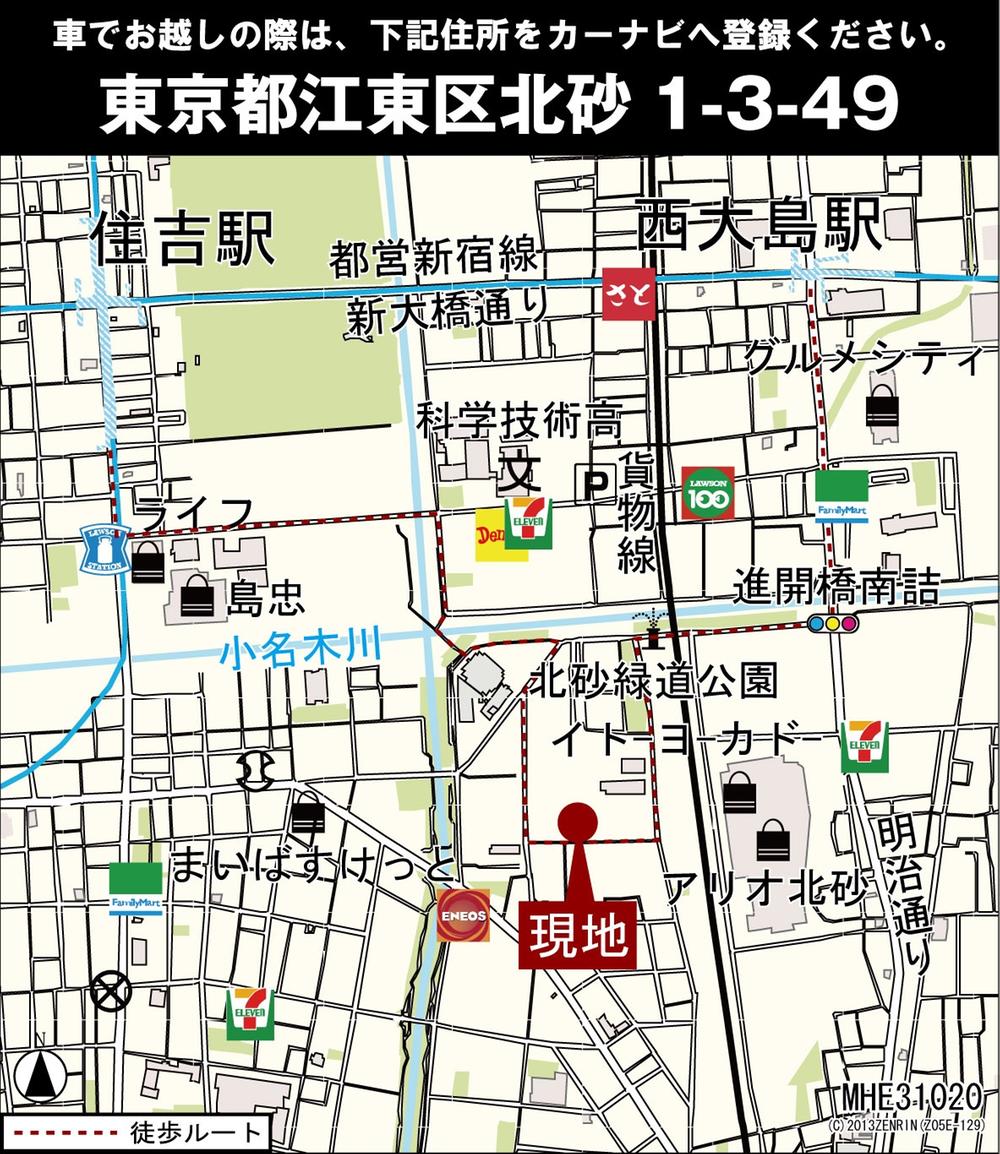 Area Map
周辺地図
Bathroom浴室 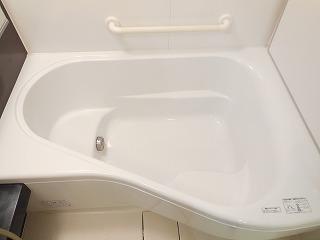 Sitz bath can also bath (November 2013) Shooting
半身浴もできる浴槽(2013年11月)撮影
Non-living roomリビング以外の居室 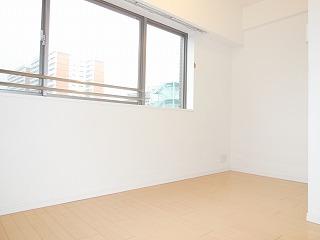 5.0 Pledge of indoor (November 2013) Shooting
5.0帖の室内(2013年11月)撮影
Wash basin, toilet洗面台・洗面所 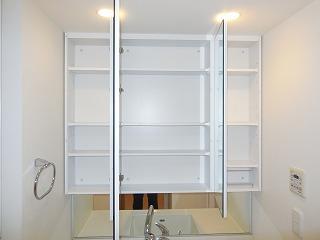 The back of the three-sided mirror is storage space.
三面鏡の裏は収納スペースです。
Otherその他 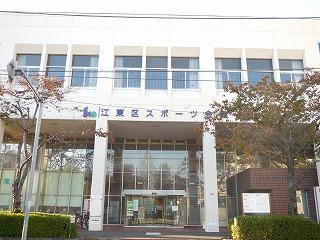 Koto Sports Hall (November 2013) Shooting
江東区スポーツ会館(2013年11月)撮影
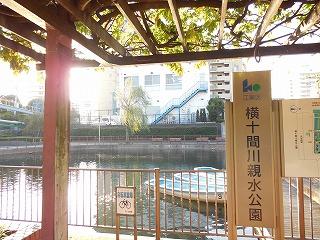 Horizontal Jitsuken River Water Park (11 May 2013) Shooting
横十間川親水公園(2013年11月)撮影
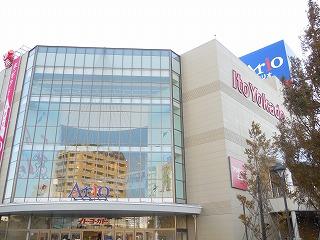 Ario Kitasuna store (November 2013) Shooting
アリオ北砂店(2013年11月)撮影
Location
| 




















