Used Apartments » Kanto » Tokyo » Koto
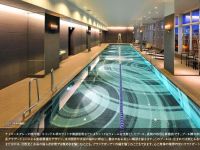 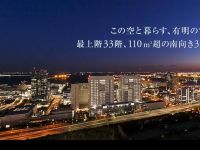
| | Koto-ku, Tokyo 東京都江東区 |
| Rinkai "International Exhibition Center" walk 9 minutes りんかい線「国際展示場」歩9分 |
| Please enjoy !! the top floor 33 floors of premium residential units !! sky of superb view ◆ New construction not yet residents per model room dwelling unit ◆ 最上階33階のプレミアム住戸!!天空の絶景をご堪能ください!!◆モデルルーム住戸につき新築未入居◆ |
| ◇ variety of footwork to the city ◇ Rinkai "International Exhibition Center" station and Yurikamome "Odaiba Seaside Park" station, 3 Station Available in "Ariake Tennis Forest" station !! ◇ the top floor of the premium floor is, Good !! nice views of the city view in the luxury space ◇ the top floor of the only high-class owner Masu fun Me ◇ can be expected to asset formation by the Olympic effect ◇ Grand Entrance with large space spread with a ceiling height of about 9m Morita ◇都心へ多彩なフットワーク◇りんかい線「国際展示場」駅とゆりかもめ「お台場海浜公園」駅、「有明のテニスの森」駅の3駅利用可!!◇最上階のプレミアムフロアーは、ハイクラスオーナーだけのラグジュアリー空間◇最上階で眺望良好!!素敵なシティービューが愉しめます◇オリンピック効果による資産形成にも期待できます◇約9mの天井高を持つ大空間が広がるグランドエントランスは森田恭通氏がデザイン◇最上階ならではの特別な寛ぎを叶えるオールデイラウンジ |
Local guide map 現地案内図 | | Local guide map 現地案内図 | Features pickup 特徴ピックアップ | | Measures to conserve energy / 2 along the line more accessible / LDK20 tatami mats or more / Ocean View / Energy-saving water heaters / It is close to the city / Within 2km to the sea / Facing south / System kitchen / Bathroom Dryer / Yang per good / Share facility enhancement / All room storage / Flat to the station / A quiet residential area / top floor ・ No upper floor / High floor / 24 hours garbage disposal Allowed / Washbasin with shower / Face-to-face kitchen / Pool / Security enhancement / Self-propelled parking / Bathroom 1 tsubo or more / South balcony / Double-glazing / Zenshitsuminami direction / Elevator / Otobasu / High speed Internet correspondence / Warm water washing toilet seat / TV monitor interphone / High-function toilet / Leafy residential area / Urban neighborhood / Ventilation good / All living room flooring / Good view / IH cooking heater / Walk-in closet / Or more ceiling height 2.5m / water filter / Storeroom / BS ・ CS ・ CATV / Maintained sidewalk / Flat terrain / Floor heating / Delivery Box / Kids Room ・ nursery / Bike shelter / rooftop 省エネルギー対策 /2沿線以上利用可 /LDK20畳以上 /オーシャンビュー /省エネ給湯器 /市街地が近い /海まで2km以内 /南向き /システムキッチン /浴室乾燥機 /陽当り良好 /共有施設充実 /全居室収納 /駅まで平坦 /閑静な住宅地 /最上階・上階なし /高層階 /24時間ゴミ出し可 /シャワー付洗面台 /対面式キッチン /プール /セキュリティ充実 /自走式駐車場 /浴室1坪以上 /南面バルコニー /複層ガラス /全室南向き /エレベーター /オートバス /高速ネット対応 /温水洗浄便座 /TVモニタ付インターホン /高機能トイレ /緑豊かな住宅地 /都市近郊 /通風良好 /全居室フローリング /眺望良好 /IHクッキングヒーター /ウォークインクロゼット /天井高2.5m以上 /浄水器 /納戸 /BS・CS・CATV /整備された歩道 /平坦地 /床暖房 /宅配ボックス /キッズルーム・託児所 /バイク置場 /屋上 | Property name 物件名 | | Brillia Ariake Sky Tower Brillia 有明 Sky Tower | Price 価格 | | 150 million yen 1億5000万円 | Floor plan 間取り | | 3LDK + S (storeroom) 3LDK+S(納戸) | Units sold 販売戸数 | | 1 units 1戸 | Total units 総戸数 | | 1089 units 1089戸 | Occupied area 専有面積 | | 115.51 sq m (34.94 square meters) 115.51m2(34.94坪) | Other area その他面積 | | Balcony area: 6.6 sq m バルコニー面積:6.6m2 | Whereabouts floor / structures and stories 所在階/構造・階建 | | 33 floor / RC33 basement 1-story steel frame part 33階/RC33階地下1階建一部鉄骨 | Completion date 完成時期(築年月) | | March 2011 2011年3月 | Address 住所 | | Ariake, Koto-ku, Tokyo 1 東京都江東区有明1 | Traffic 交通 | | Rinkai "International Exhibition Center" walk 9 minutes
New Transit Yurikamome "Ariake Tennis Forest" walk 7 minutes
JR Yamanote Line "Tokyo" MoriAyumi 1 minute of the bus 25 minutes Ariake Tennis りんかい線「国際展示場」歩9分
新交通ゆりかもめ「有明テニスの森」歩7分
JR山手線「東京」バス25分有明テニスの森歩1分
| Person in charge 担当者より | | [Regarding this property.] The top floor of the premium floor is, It has become a high-class owner only of luxury space. It can be expected also to asset formation by the Olympic effect 【この物件について】最上階のプレミアムフロアーは、ハイクラスオーナーだけのラグジュアリー空間となっております。オリンピック効果による資産形成にも期待できますね | Contact お問い合せ先 | | (Stock) Yutaka home plus premium dwelling unit sales center TEL: 03-5433-3855 Please contact as "saw SUUMO (Sumo)" (株)ユタカホームプラスプレミアム住戸販売センターTEL:03-5433-3855「SUUMO(スーモ)を見た」と問い合わせください | Administrative expense 管理費 | | 35,800 yen / Month (consignment (resident)) 3万5800円/月(委託(常駐)) | Repair reserve 修繕積立金 | | 10,060 yen / Month 1万60円/月 | Time residents 入居時期 | | Immediate available 即入居可 | Whereabouts floor 所在階 | | 33 floor 33階 | Direction 向き | | South 南 | Structure-storey 構造・階建て | | RC33 basement 1-story steel frame part RC33階地下1階建一部鉄骨 | Site of the right form 敷地の権利形態 | | Ownership 所有権 | Use district 用途地域 | | Semi-industrial 準工業 | Parking lot 駐車場 | | Site (18,000 yen ~ 30,000 yen / Month) 敷地内(1万8000円 ~ 3万円/月) | Company profile 会社概要 | | <Mediation> Governor of Tokyo (1) No. 095183 (stock) Yutaka home plus premium dwelling unit sales center Yubinbango190-0004 Tokyo Tachikawa Kashiwamachi 4-55-11-101 <仲介>東京都知事(1)第095183号(株)ユタカホームプラスプレミアム住戸販売センター〒190-0004 東京都立川市柏町4-55-11-101 |
Other common areasその他共用部 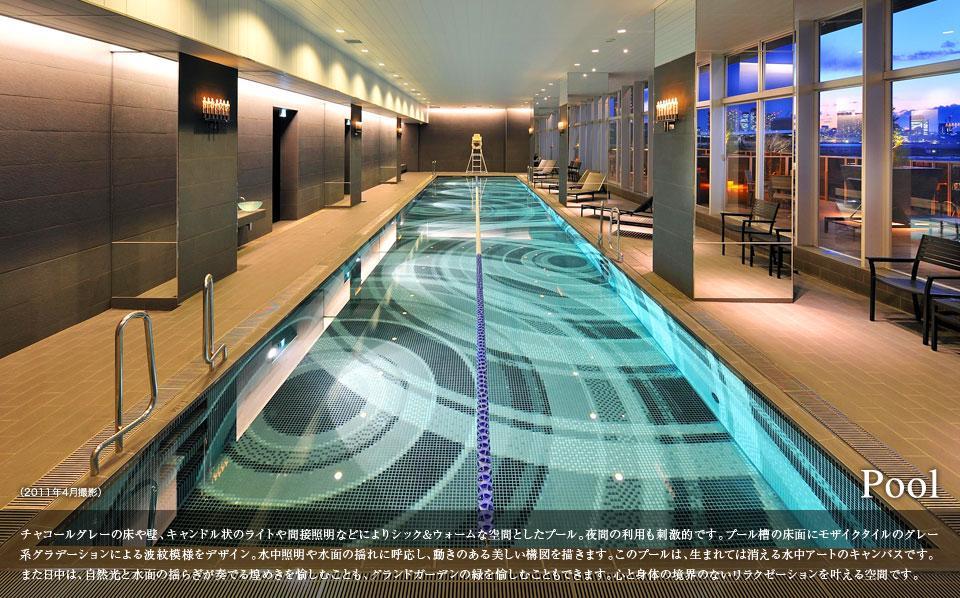 Pool and chic and warm space due to candle-shaped lights and indirect lighting
キャンドル状のライトや間接照明などによりシック&ウォームな空間としたプール
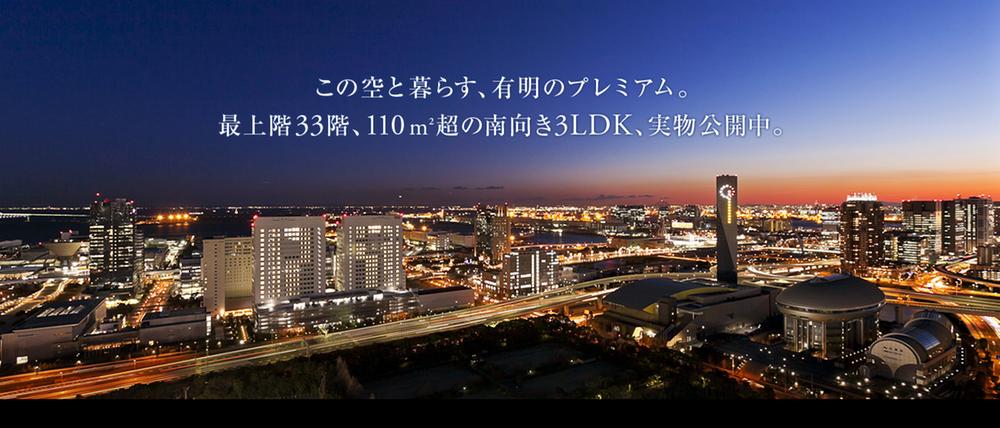 Local appearance photo
現地外観写真
Entranceエントランス 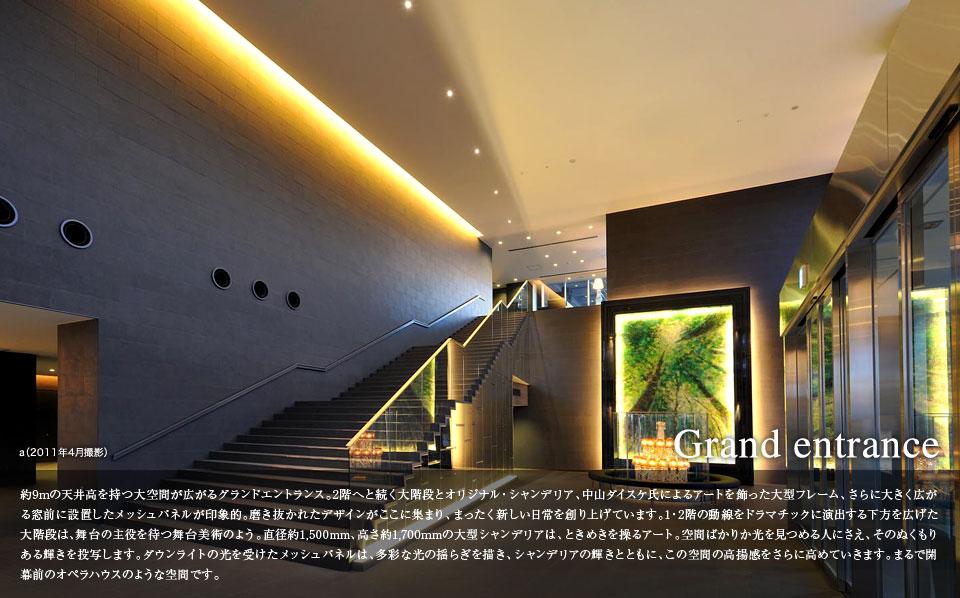 Grand entrance with large space spread with a ceiling height of about 9m Morita Yasumichi Mr. design. Grand staircase and original chandeliers leading to the second floor is impressive.
約9mの天井高を持つ大空間が広がるグランドエントランスは森田恭通氏がデザイン。2階へと続く大階段とオリジナルシャンデリアが印象的。
Other common areasその他共用部 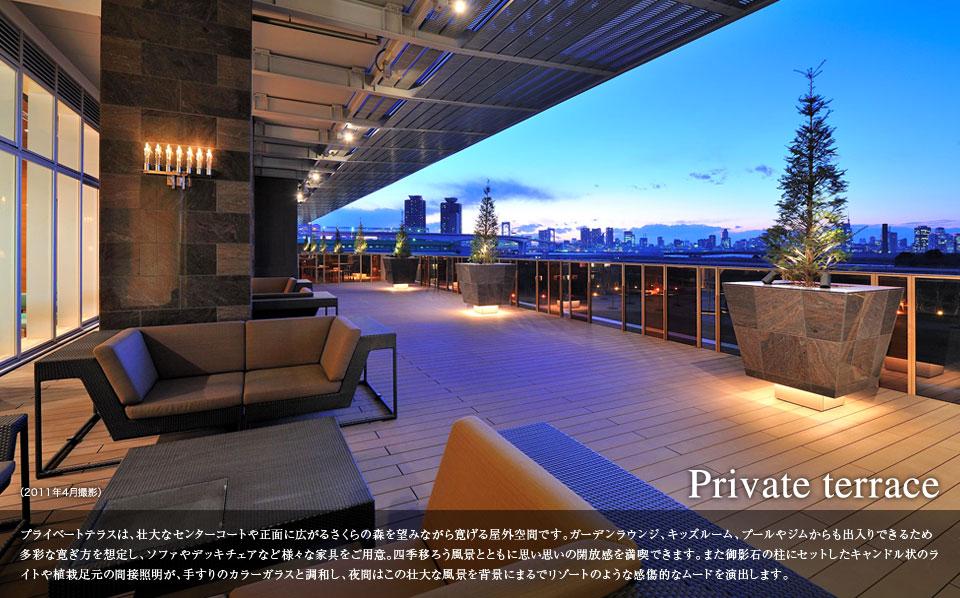 Private terrace, Outdoor space to relax while hope the forest of cherry blossoms that spread to the magnificent center court and front.
プライベートテラスは、壮大なセンターコートや正面に広がる桜の森を望みながら寛げる屋外空間です。
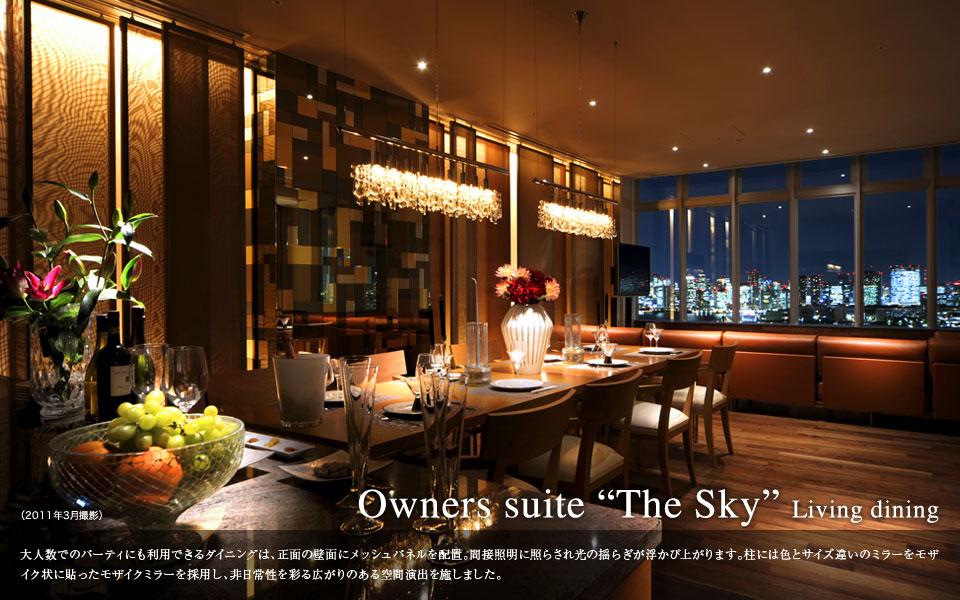 Dining room can also be used for a party of adults number, Place the mesh panel on the wall of the front. It will emerge fluctuation of illuminated light to indirect lighting.
大人数のパーティーにも利用できるダイニングは、正面の壁面にメッシュパネルを配置。間接照明に照らされ光の揺らぎが浮かび上がります。
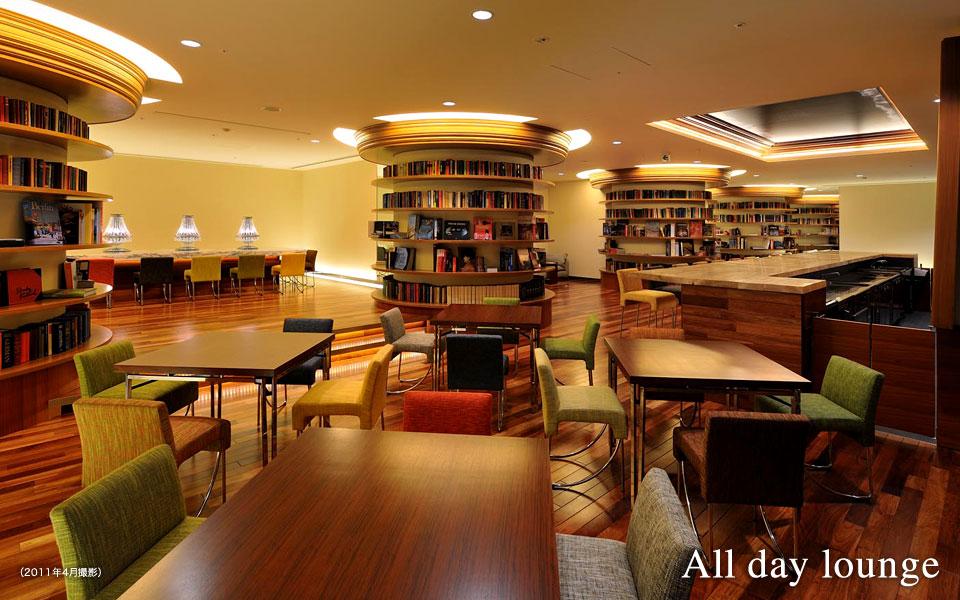 Large circular pillar of the bookshelf to prepare the old books and art books, It was equipped with such perfect 4-seater table in socializing with family and friends.
古書やアートブックを用意する大きな円形柱の本棚、家族や友人との語らいにぴったりな4人掛けテーブルなどを備えました。
Livingリビング 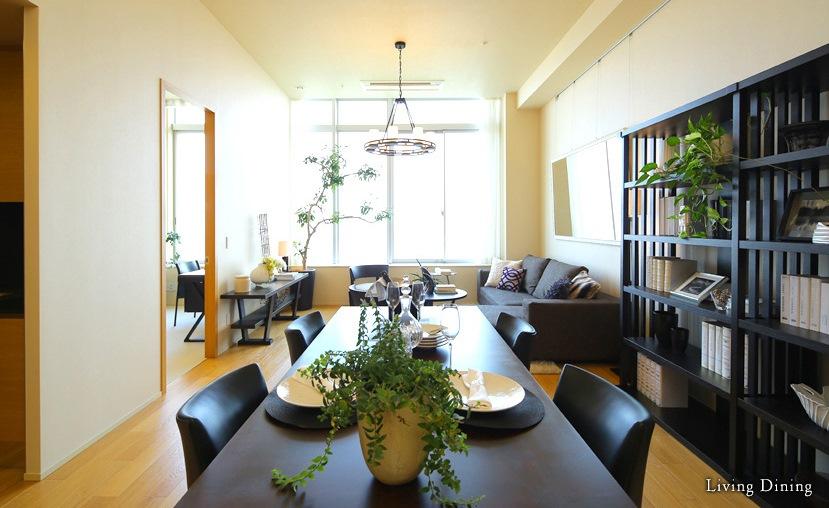 Ceiling height is set to a height that is about 3300mm and clear of living. In addition living ・ Overhang dining and some of the living room to the outside, Adopts the extended the sash-to-ceiling near the "Sky High window".
リビングの天井高は約3300mmとゆとりある高さに設定。さらにリビング・ダイニングと一部居室を外部に張り出し、サッシを天井近くまでのばした「スカイハイウインドー」を採用。
Bathroom浴室 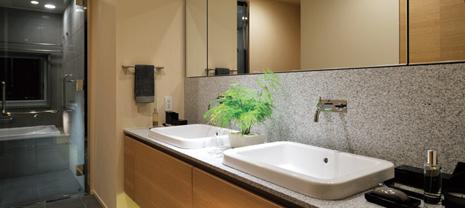 Wash room of premium dwelling unit that ensures the room a certain size is, It was equipped with a 2 ball in granite of wide counter. Equipped with a wide mirror to the wide counter top center, And further emphasized the size of the space.
ゆとりある広さを確保したプレミアム住戸の洗面室は、御影石のワイドカウンターに2ボールを備えました。ワイドカウンター上部中央にワイドミラーを備え、空間の広さをさらに強調します。
Floor plan間取り図 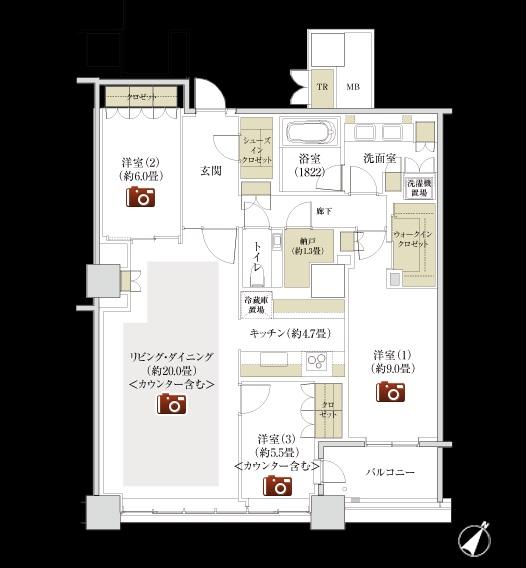 3LDK + S (storeroom), Price 150 million yen, Footprint 115.51 sq m , Balcony area 6.6 sq m top floor 33 floor, 110 sq m more than the premium plan. A living-dining ceiling height: about 3.3m Trunk room area: including 1.18 sq m (about 0.35 square meters) Balcony area: 6.60 sq m (about 1.99 square meters)
3LDK+S(納戸)、価格1億5000万円、専有面積115.51m2、バルコニー面積6.6m2 最上階33階、110m2超のプレミアムプラン。リビングダイニング天井高:約3.3m トランクルーム面積:1.18m2(約0.35坪)含む バルコニー面積:6.60m2(約1.99坪)
Non-living roomリビング以外の居室 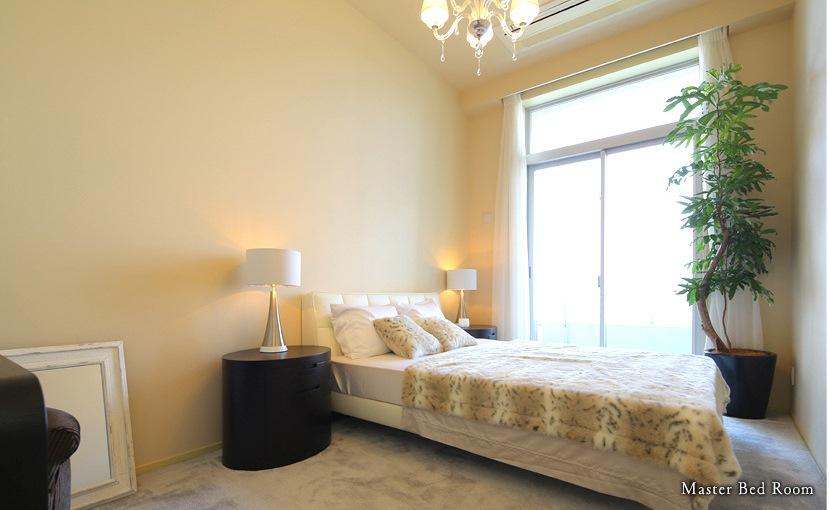 About 9 Pledge master bedroom. Bright and wrapped in soft light.
約9帖のマスターベッドルーム。明るくやわらかな光に包まれます。
Kitchenキッチン 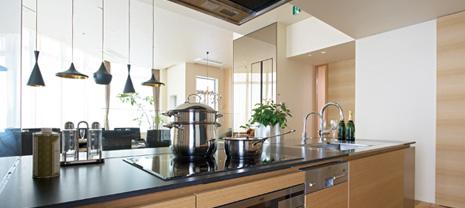 Premium dwelling unit of kitchen nestled in the image of a beautiful interior. (The photographs are of the same specification, Will be in another room)
美しいインテリアをイメージしてしつらえたプレミアム住戸のキッチン。(写真は同仕様の物で、別の部屋になります)
Other common areasその他共用部 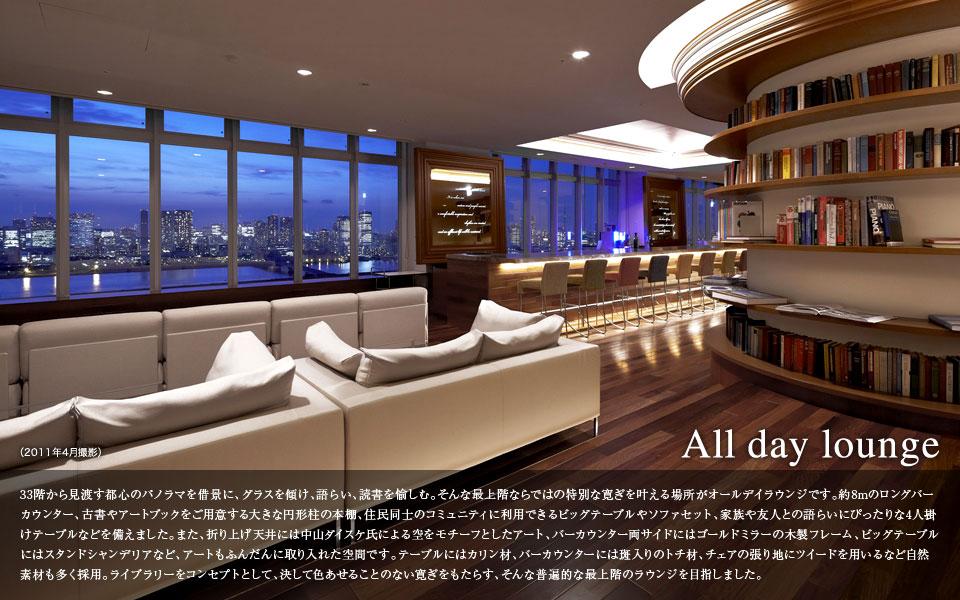 The downtown panorama overlooking from the 33rd floor to the scenic backdrop, Tilt the glass, Talking, Pleasure reading free. A place to fulfill a special relaxation of such top floor unique is the all-day lounge.
33階から見渡す都心のパノラマを借景に、グラスを傾け、語らい、読書を愉しむ。そんな最上階ならではの特別な寛ぎを叶える場所がオールデイラウンジです。
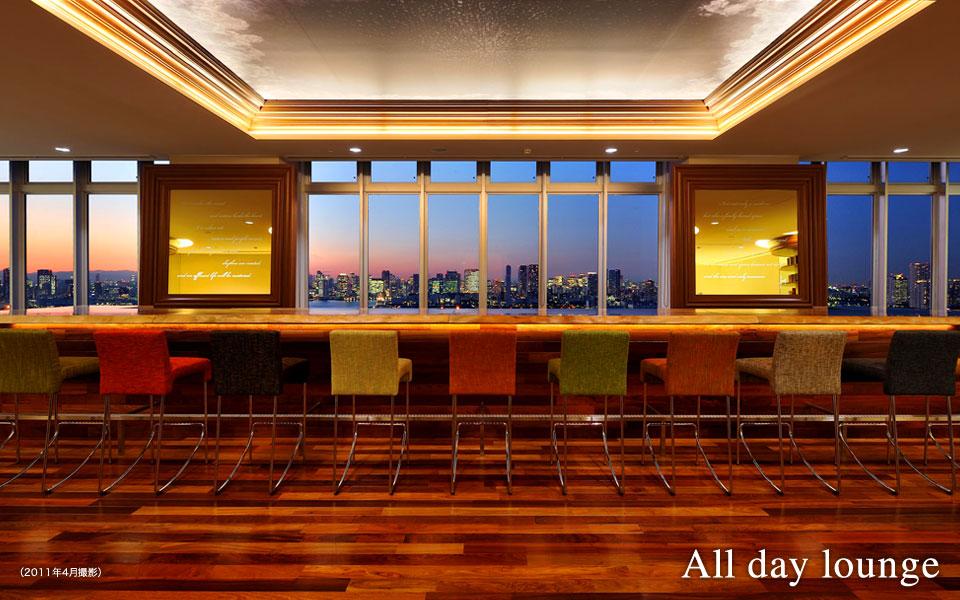 Long bar counter of about 8m. To both sides, Art such as the wooden frame of gold mirror is also plenty incorporates space.
約8mのロングバーカウンター。両サイドには、ゴールドミラーの木製フレームなどアートもふんだんに取り入れた空間です。
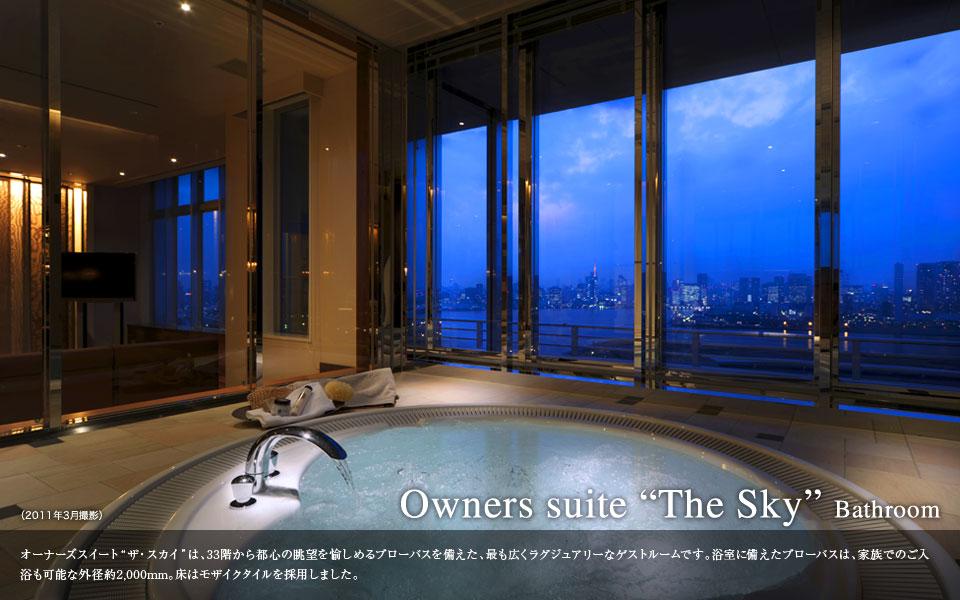 Owner's suite "The ・ Sky "is, With a fun Mel Burobasu the downtown view from the 33rd floor, Is the most widely luxurious guest room.
オーナーズスイート“ザ・スカイ”は、33階から都心の眺望を愉しめるブローバスを備えた、最も広くラグジュアリーなゲストルームです。
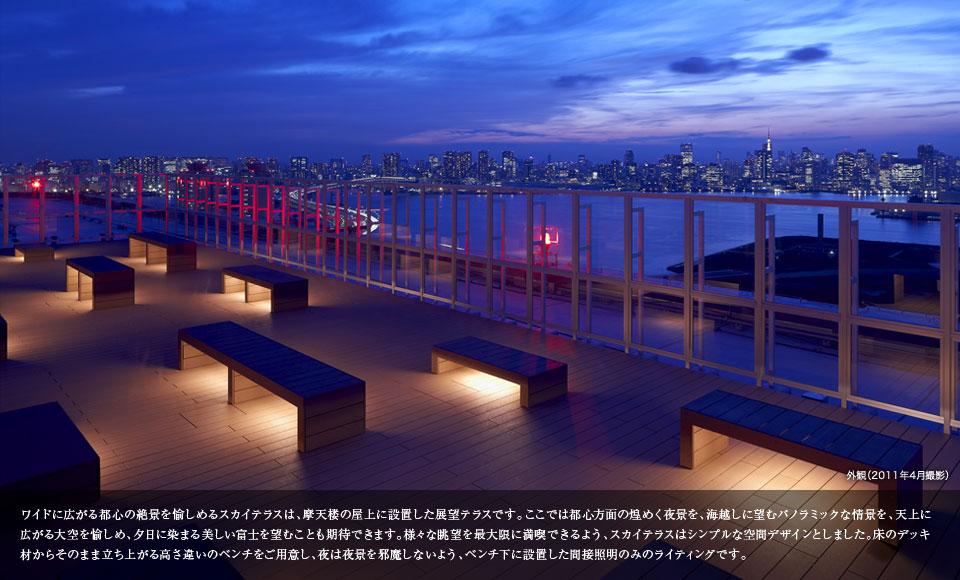 Fun Mel Sky Terrace the city center of a superb view spread wide is, This outlook terrace that was installed on the roof of the skyscraper.
ワイドに広がる都心の絶景を愉しめるスカイテラスは、摩天楼の屋上に設置した展望テラスです。
View photos from the dwelling unit住戸からの眺望写真 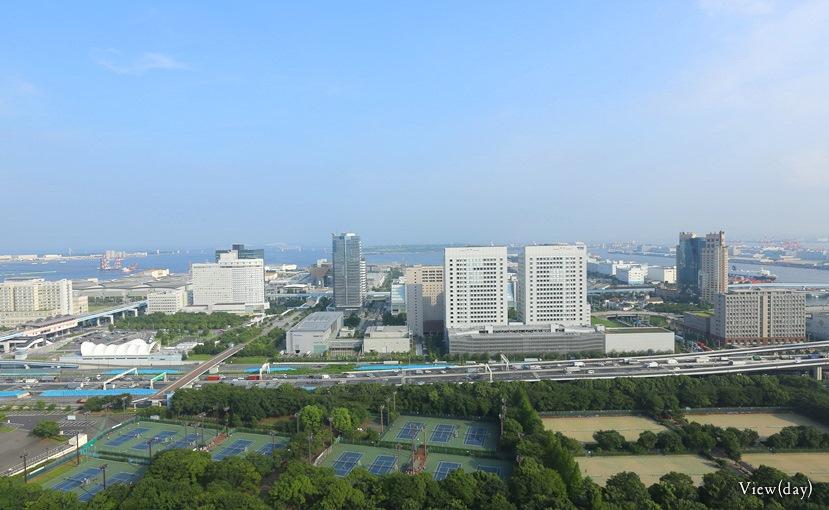 View ・ Night view is beautiful.
眺望・夜景が綺麗です。
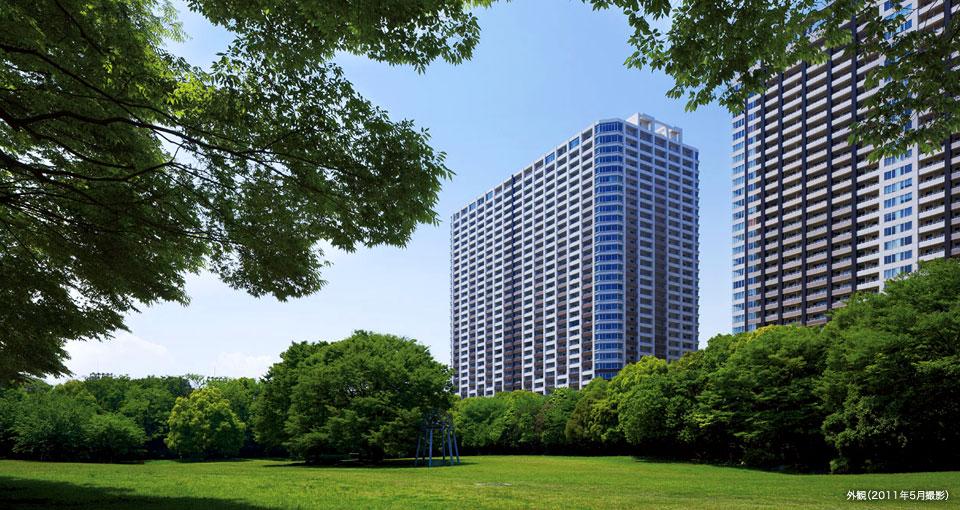 Local appearance photo
現地外観写真
Other common areasその他共用部  All-day lounge of the entrance where the library concept. Characteristic is the wall art finished as bookshelf by laser engraving black granite.
ライブラリーをコンセプトとしたオールデイラウンジのエントランス。黒御影石をレーザー彫刻加工により書棚のように仕上げた壁面アートが特徴的。
Otherその他 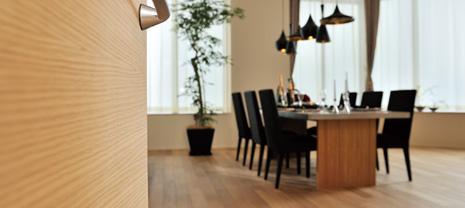 Premium dwelling unit of interior, To adopt a more high-quality material with texture, Simple and I expressed the luxury space. Floor material, Joinery, kitchen ・ Wash ・ Such as storage of surface material, All wood is natural wood veneer finish.
プレミアム住戸のインテリアは、より素材感のある上質なマテリアルを採用し、シンプルかつラグジュアリーな空間を表現しました。床材、建具、キッチン・洗面・収納の面材など、木部はすべて天然木突き板仕上げ。
Other common areasその他共用部 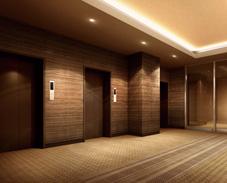 33 floor was all floor and fine inner corridor specification. Changing the flavor and Superior floor of an inner corridor, Continuous with the wall of wood, Adopt a long carpet haired of stripes on the floor. It finished in the space drift of grace and warmth.
33階はフロアすべてを上質な内廊下仕様としました。スーペリア階の内廊下とは趣を変え、木目の壁が連なり、ストライプ柄の毛足の長いカーペットを床に採用。気品とぬくもりの漂う空間に仕上げました。
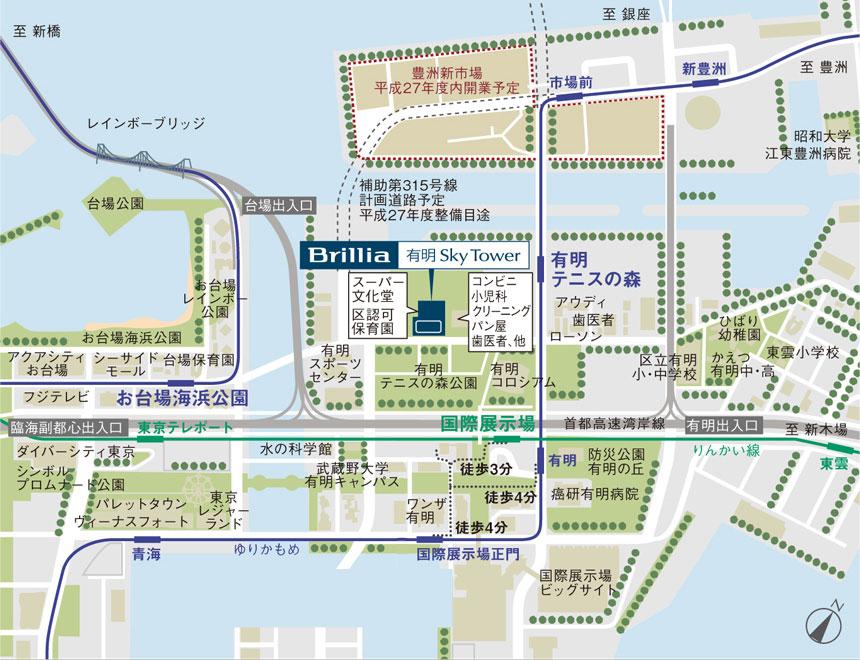 Local guide map
現地案内図
Location
| 





















