Used Apartments » Kanto » Tokyo » Koto
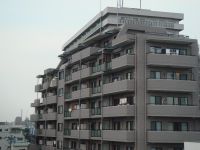 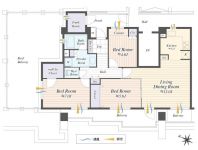
| | Koto-ku, Tokyo 東京都江東区 |
| Toei Shinjuku Line "Oshima" walk 2 minutes 都営新宿線「大島」歩2分 |
| ■ Our seller ■ ■ Open Room held ■ ■ Please feel free to contact us at 0120-73-1384 ■ ■ Fit renovation ■ ■当社売主■■オープンルーム開催■■お気軽に0120-73-1384までお問い合わせ下さい■■適合リノベーション■ |
| ● 2 minutes from Oshima Station ● top floor ・ Renovation already ●大島駅より2分●最上階・リノベーション済み |
Features pickup 特徴ピックアップ | | Fit renovation / Immediate Available / Super close / It is close to the city / System kitchen / Bathroom Dryer / Corner dwelling unit / Yang per good / All room storage / Flat to the station / 24 hours garbage disposal Allowed / Washbasin with shower / Security enhancement / Plane parking / Bicycle-parking space / Elevator / Otobasu / TV monitor interphone / Ventilation good / All living room flooring / Walk-in closet / All rooms are two-sided lighting / Pets Negotiable / roof balcony / Flat terrain / Delivery Box 適合リノベーション /即入居可 /スーパーが近い /市街地が近い /システムキッチン /浴室乾燥機 /角住戸 /陽当り良好 /全居室収納 /駅まで平坦 /24時間ゴミ出し可 /シャワー付洗面台 /セキュリティ充実 /平面駐車場 /駐輪場 /エレベーター /オートバス /TVモニタ付インターホン /通風良好 /全居室フローリング /ウォークインクロゼット /全室2面採光 /ペット相談 /ルーフバルコニー /平坦地 /宅配ボックス | Property name 物件名 | | Verureju Oshima ヴェルレージュ大島 | Price 価格 | | 47,800,000 yen 4780万円 | Floor plan 間取り | | 3LDK 3LDK | Units sold 販売戸数 | | 1 units 1戸 | Occupied area 専有面積 | | 77.08 sq m (center line of wall) 77.08m2(壁芯) | Other area その他面積 | | Balcony area: 13.81 sq m , Roof balcony: 35.11 sq m (use fee Mu) バルコニー面積:13.81m2、ルーフバルコニー:35.11m2(使用料無) | Whereabouts floor / structures and stories 所在階/構造・階建 | | 9 floor / RC9 story 9階/RC9階建 | Completion date 完成時期(築年月) | | October 1998 1998年10月 | Address 住所 | | Koto-ku, Tokyo Oshima 5 東京都江東区大島5 | Traffic 交通 | | Toei Shinjuku Line "Oshima" walk 2 minutes 都営新宿線「大島」歩2分
| Related links 関連リンク | | [Related Sites of this company] 【この会社の関連サイト】 | Contact お問い合せ先 | | C's Create (Ltd.) TEL: 0120-731384 [Toll free] Please contact the "saw SUUMO (Sumo)" シーズクリエイト(株)TEL:0120-731384【通話料無料】「SUUMO(スーモ)を見た」と問い合わせください | Administrative expense 管理費 | | 14,300 yen / Month (consignment (commuting)) 1万4300円/月(委託(通勤)) | Repair reserve 修繕積立金 | | 17,730 yen / Month 1万7730円/月 | Time residents 入居時期 | | Immediate available 即入居可 | Whereabouts floor 所在階 | | 9 floor 9階 | Direction 向き | | Southwest 南西 | Renovation リフォーム | | 2013 November interior renovation completed (kitchen ・ bathroom ・ toilet ・ wall ・ floor ・ all rooms) 2013年11月内装リフォーム済(キッチン・浴室・トイレ・壁・床・全室) | Structure-storey 構造・階建て | | RC9 story RC9階建 | Site of the right form 敷地の権利形態 | | Ownership 所有権 | Use district 用途地域 | | Residential, One dwelling 近隣商業、1種住居 | Parking lot 駐車場 | | Site (27,000 yen / Month) 敷地内(2万7000円/月) | Company profile 会社概要 | | <Seller> Minister of Land, Infrastructure and Transport (3) Article 006 291 No. C's Create Co., Ltd. 150-0002 Tokyo, Shibuya-ku, Shibuya 3-11-11 IVY East Building 7th floor <売主>国土交通大臣(3)第006291号シーズクリエイト(株)〒150-0002 東京都渋谷区渋谷3-11-11 IVYイーストビル7階 | Construction 施工 | | Old roots Construction Co., Ltd. 古根建設(株) |
Local appearance photo現地外観写真 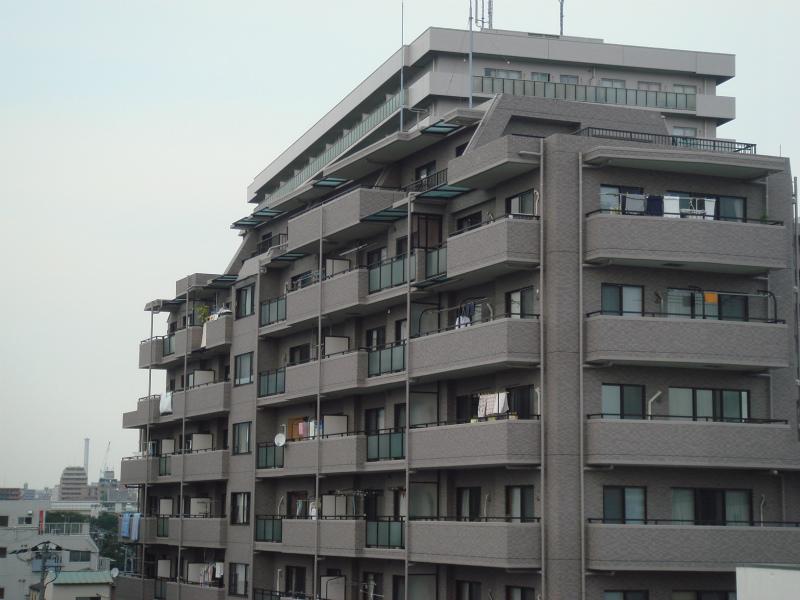 Local (11 May 2013) Shooting
現地(2013年11月)撮影
Floor plan間取り図 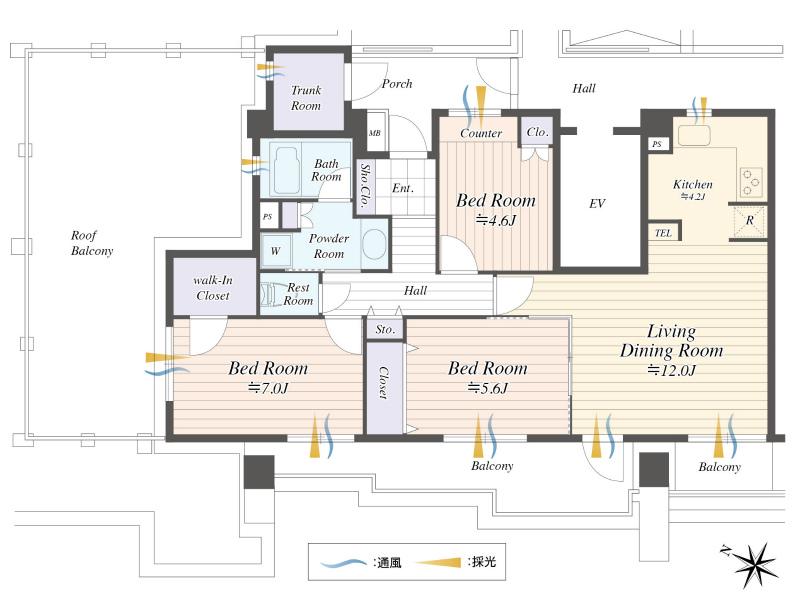 3LDK, Price 47,800,000 yen, Occupied area 77.08 sq m , Balcony area 13.81 sq m
3LDK、価格4780万円、専有面積77.08m2、バルコニー面積13.81m2
Entranceエントランス 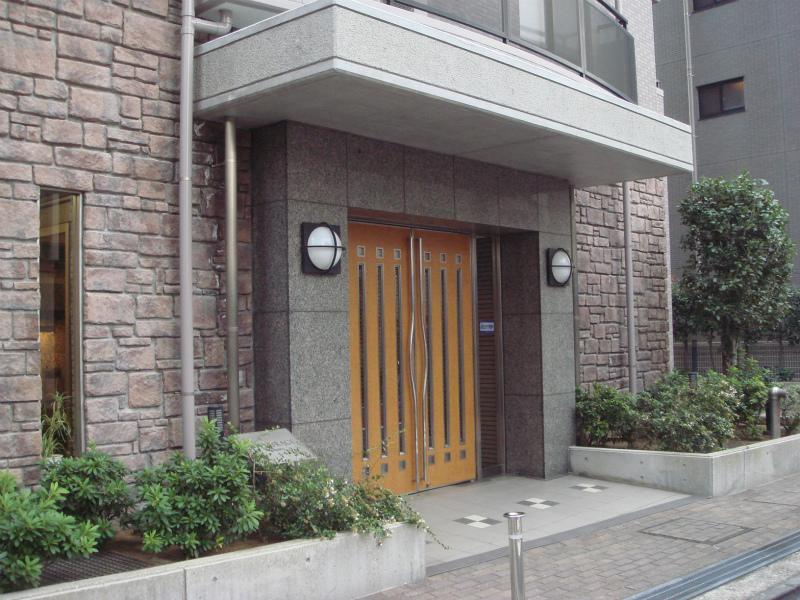 Common areas
共用部
Livingリビング 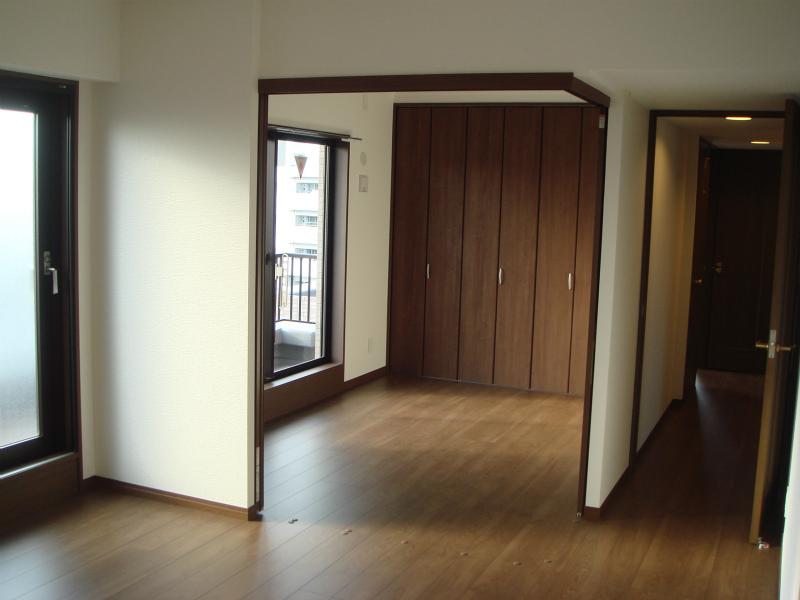 Indoor ((November 2013) Shooting
室内((2013年11月)撮影
Bathroom浴室 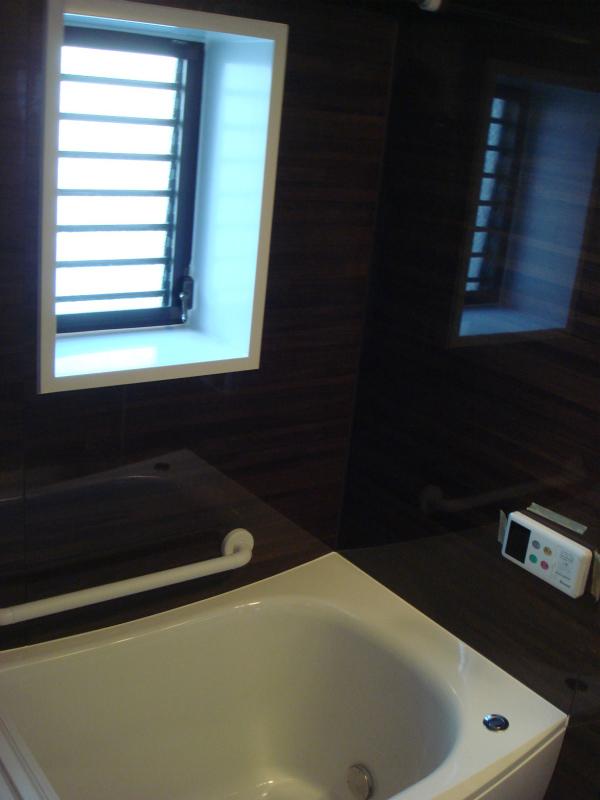 Indoor ((November 2013) Shooting
室内((2013年11月)撮影
Kitchenキッチン 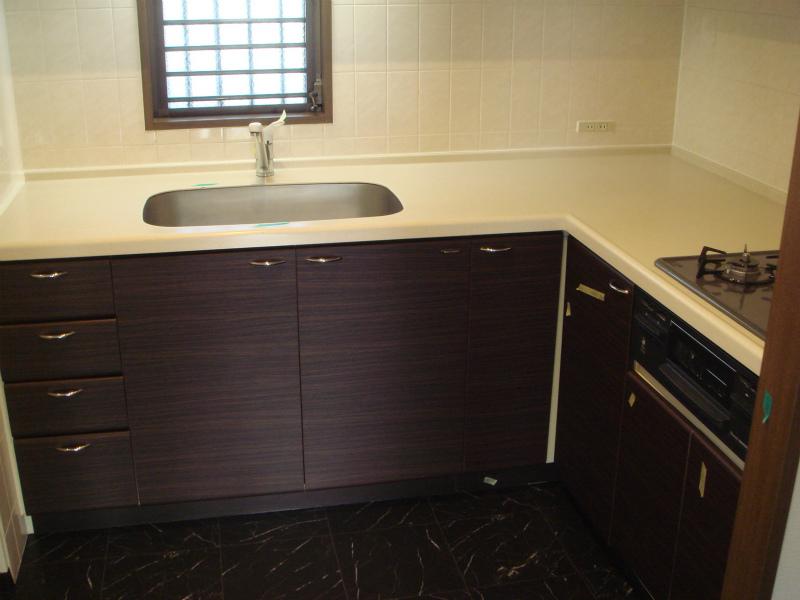 Indoor ((November 2013) Shooting
室内((2013年11月)撮影
Non-living roomリビング以外の居室 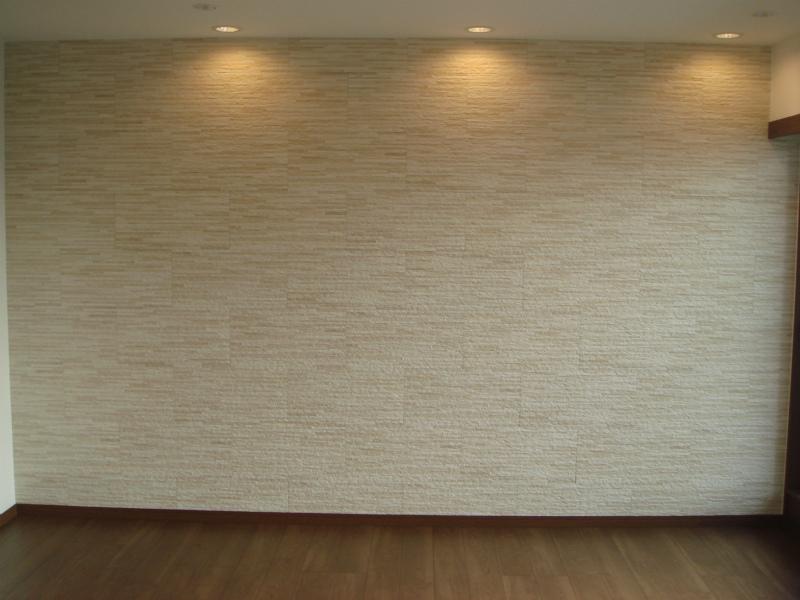 Indoor ((November 2013) Shooting
室内((2013年11月)撮影
Toiletトイレ 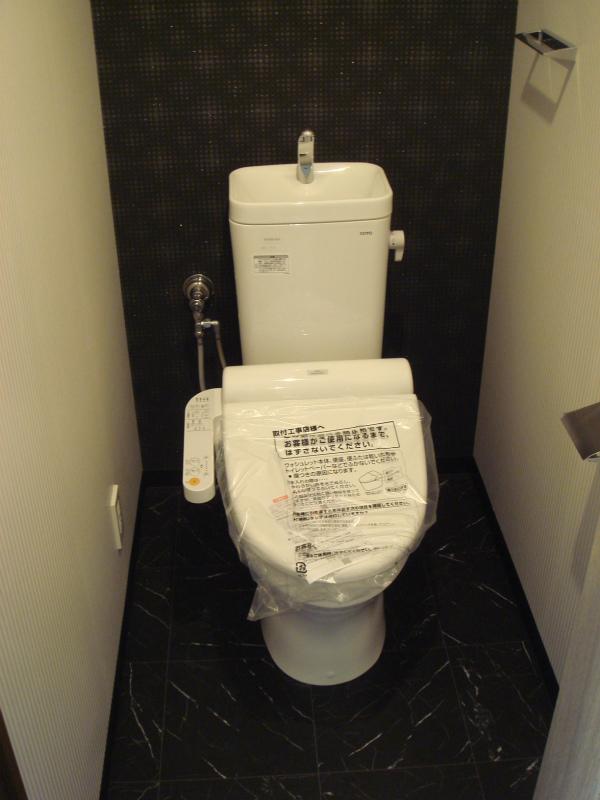 Indoor ((November 2013) Shooting
室内((2013年11月)撮影
Entranceエントランス 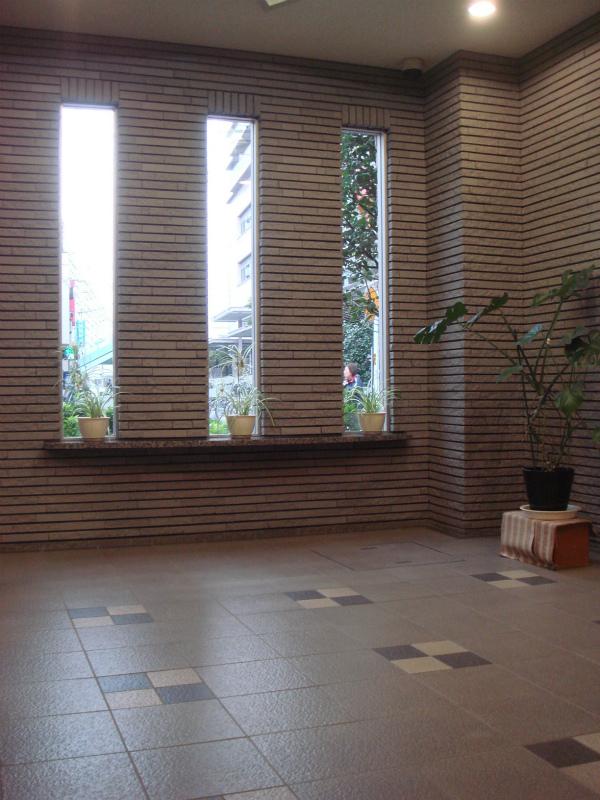 Common areas
共用部
View photos from the dwelling unit住戸からの眺望写真 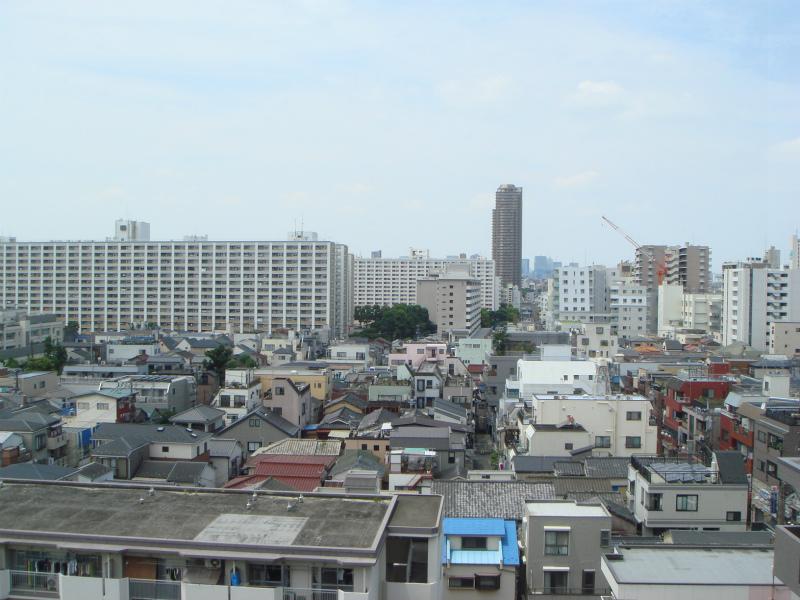 View from the site (November 2013) Shooting
現地からの眺望(2013年11月)撮影
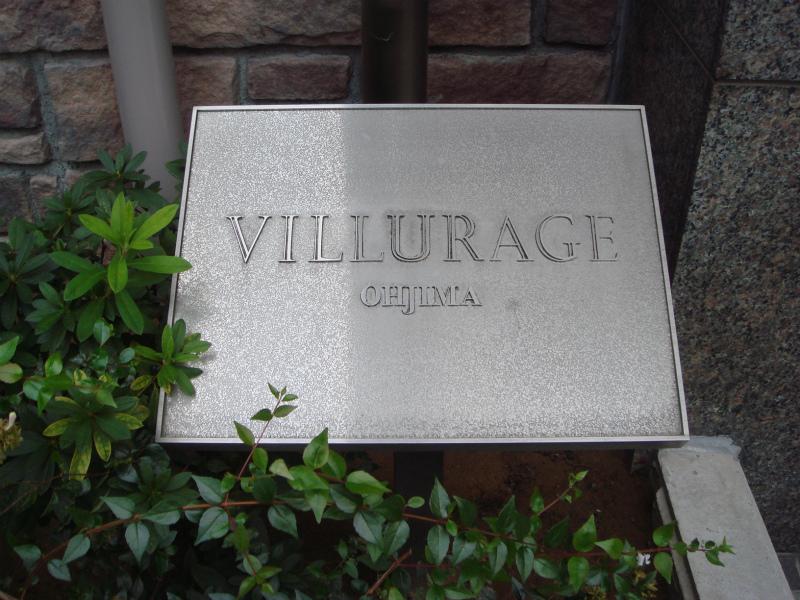 Other
その他
Non-living roomリビング以外の居室 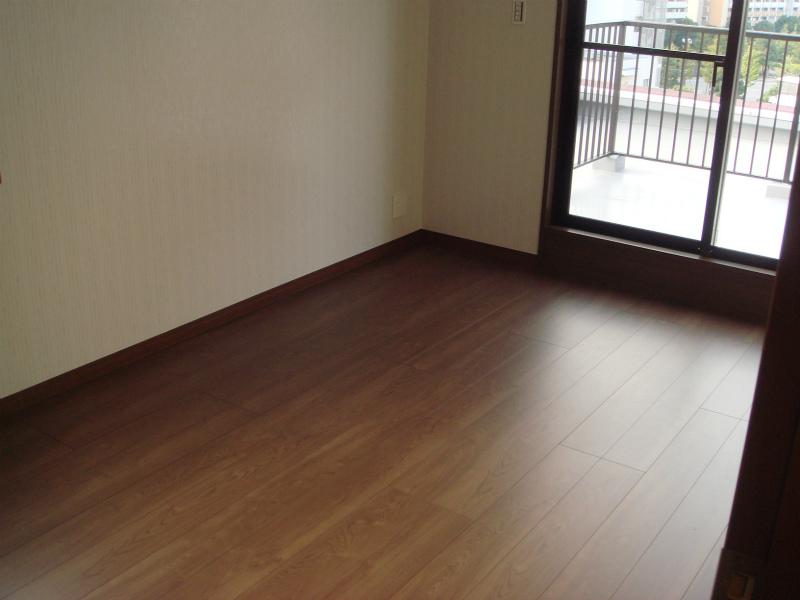 Indoor ((November 2013) Shooting
室内((2013年11月)撮影
Otherその他 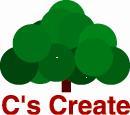 In person, On the earth, To create a friendly urban space to the future
人に、地球に、未来にやさしい都市空間を創造する
Location
|














