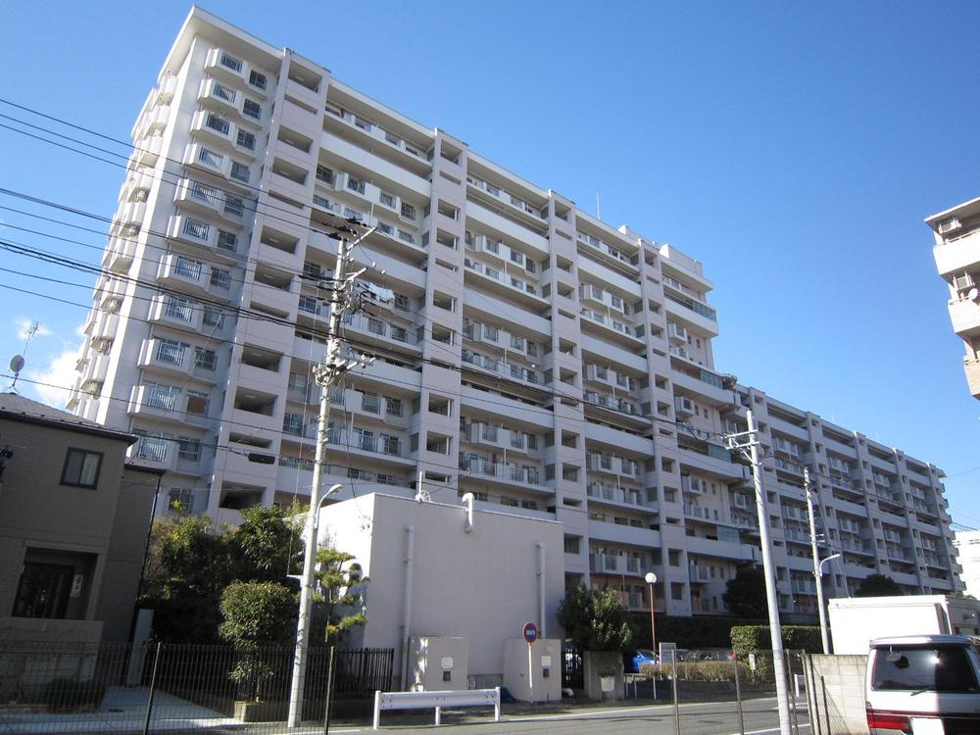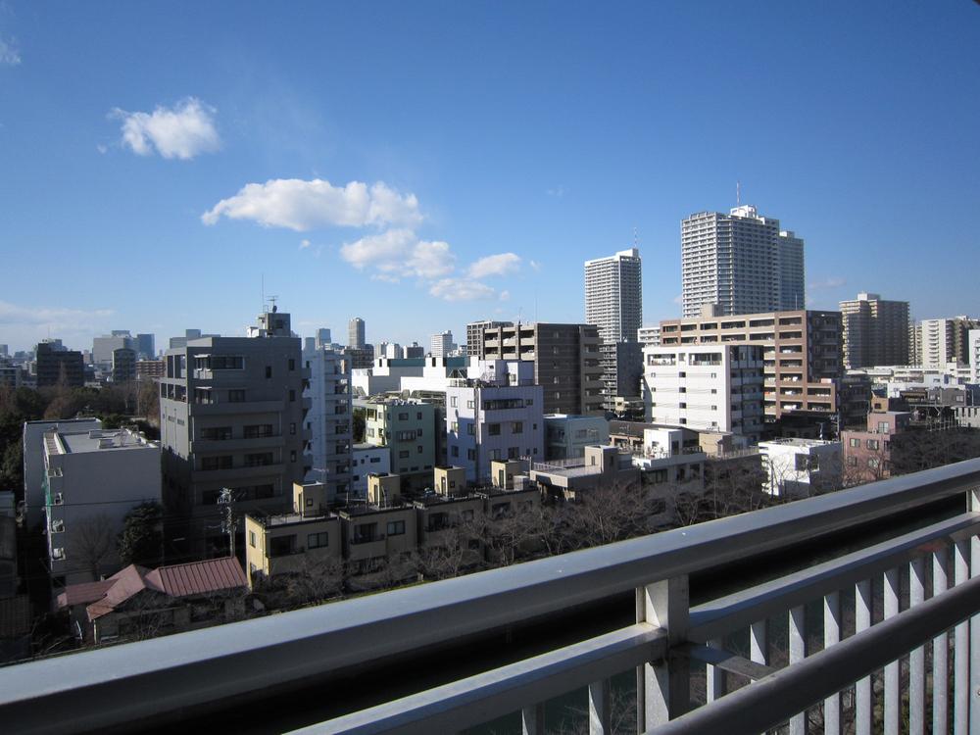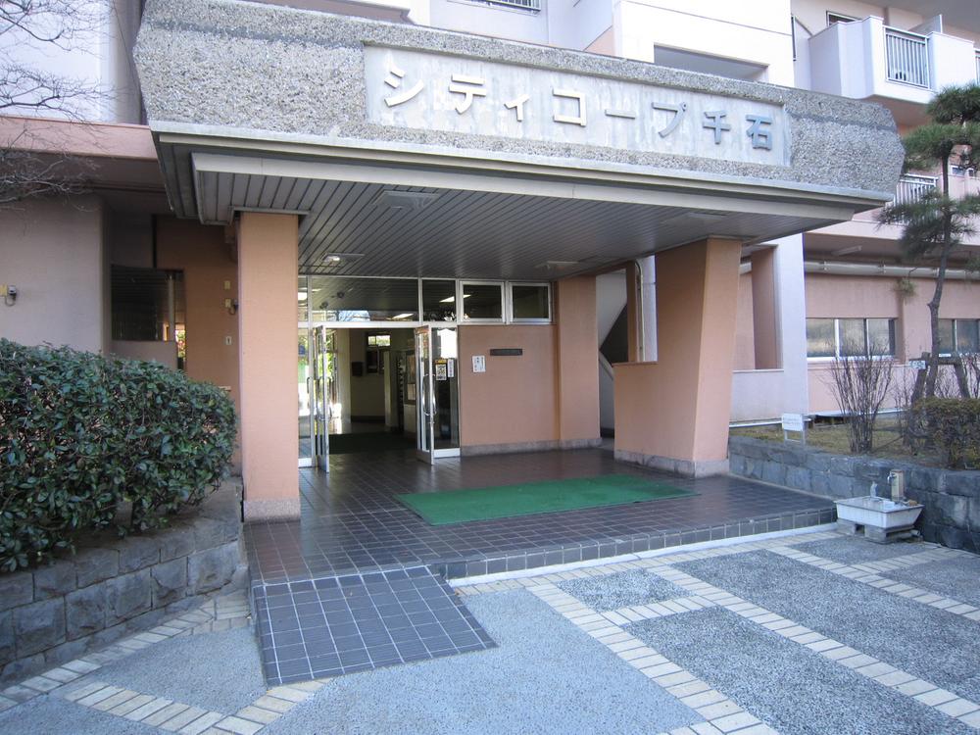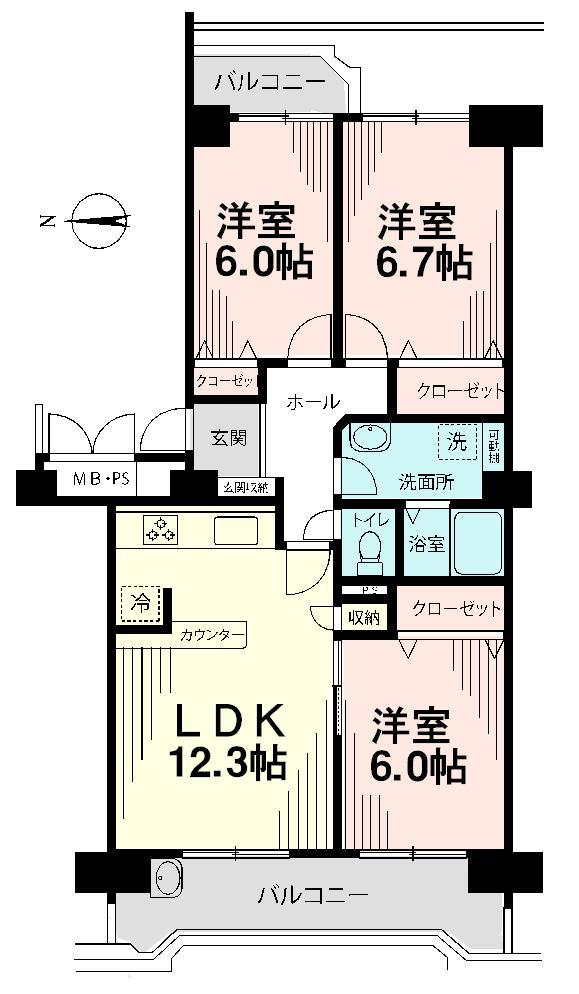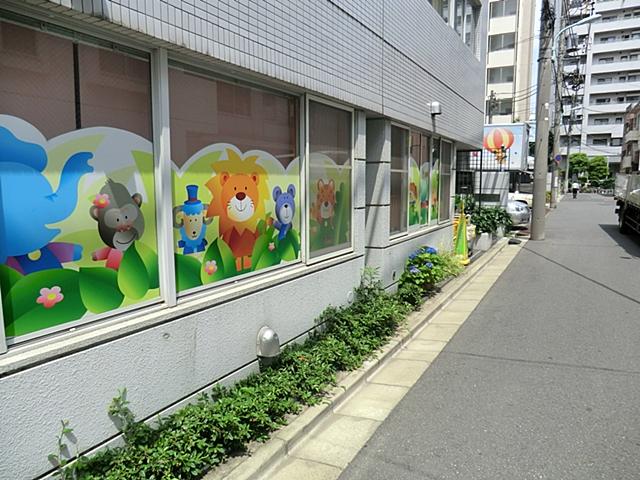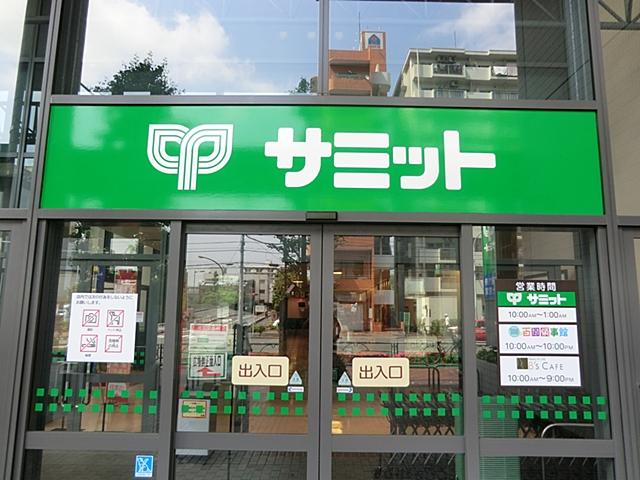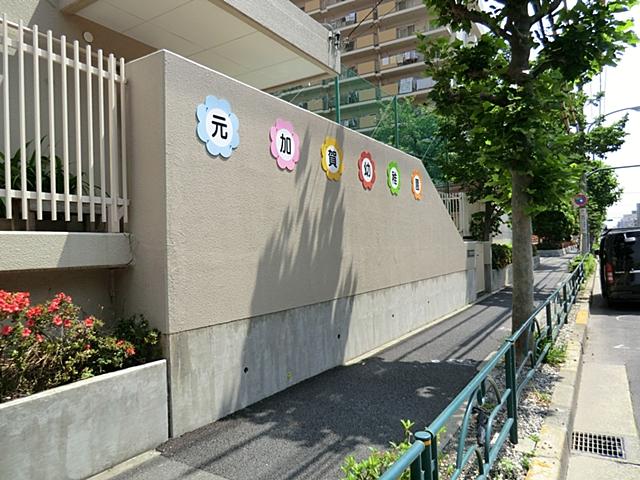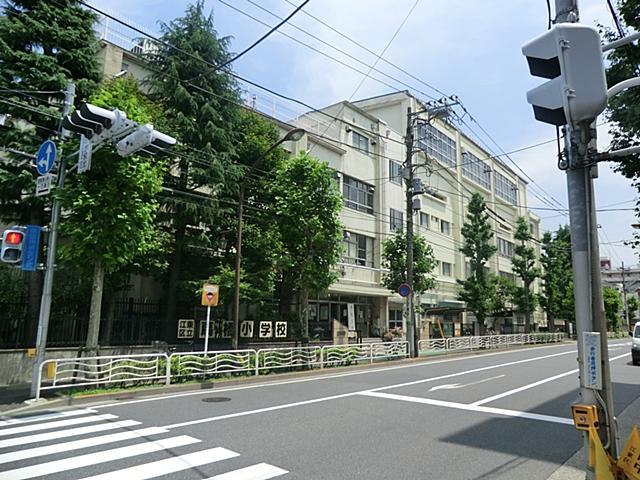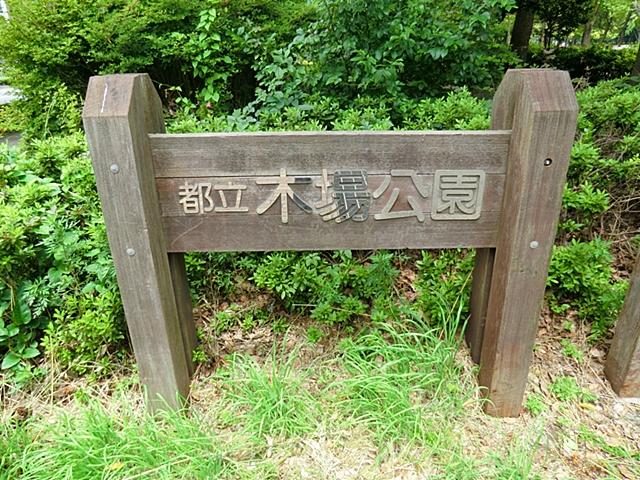|
|
Koto-ku, Tokyo
東京都江東区
|
|
Tokyo Metro Hanzomon "Kiyosumishirakawa" walk 14 minutes
東京メトロ半蔵門線「清澄白河」歩14分
|
|
Interior renovation, System kitchen, 2 or more sides balcony, Good view, 2 along the line more accessible, Riverside
内装リフォーム、システムキッチン、2面以上バルコニー、眺望良好、2沿線以上利用可、リバーサイド
|
|
■ 200m to Kiba Park ■ 650m until the Summit store
■木場公園まで200m■サミットストアまで650m
|
Features pickup 特徴ピックアップ | | 2 along the line more accessible / Riverside / Interior renovation / System kitchen / 2 or more sides balcony / Good view 2沿線以上利用可 /リバーサイド /内装リフォーム /システムキッチン /2面以上バルコニー /眺望良好 |
Property name 物件名 | | Citicorp Sengoku シティコープ千石 |
Price 価格 | | 31,800,000 yen 3180万円 |
Floor plan 間取り | | 3LDK 3LDK |
Units sold 販売戸数 | | 1 units 1戸 |
Total units 総戸数 | | 209 units 209戸 |
Occupied area 専有面積 | | 71.13 sq m (center line of wall) 71.13m2(壁芯) |
Other area その他面積 | | Balcony area: 12.92 sq m バルコニー面積:12.92m2 |
Whereabouts floor / structures and stories 所在階/構造・階建 | | 8th floor / SRC14 story 8階/SRC14階建 |
Completion date 完成時期(築年月) | | April 1981 1981年4月 |
Address 住所 | | Koto-ku, Tokyo Sengoku 1 東京都江東区千石1 |
Traffic 交通 | | Tokyo Metro Hanzomon "Kiyosumishirakawa" walk 14 minutes
Toei Oedo Line "Kiyosumishirakawa" walk 14 minutes
Tokyo Metro Tozai Line "Kiba" walk 15 minutes 東京メトロ半蔵門線「清澄白河」歩14分
都営大江戸線「清澄白河」歩14分
東京メトロ東西線「木場」歩15分
|
Person in charge 担当者より | | Person in charge of real-estate and building Takahashi Akirasoku Age: 30 Daigyokai Experience: 7 years Tokyo General Please leave. I will do my best in a community-based business! Also dance Awa dance! ! Please come to see. 担当者宅建高橋 章則年齢:30代業界経験:7年東京都全般はお任せ下さい。地域密着営業で頑張ります!阿波踊りも踊ります!!見に来て下さい。 |
Contact お問い合せ先 | | TEL: 0800-603-0712 [Toll free] mobile phone ・ Also available from PHS
Caller ID is not notified
Please contact the "saw SUUMO (Sumo)"
If it does not lead, If the real estate company TEL:0800-603-0712【通話料無料】携帯電話・PHSからもご利用いただけます
発信者番号は通知されません
「SUUMO(スーモ)を見た」と問い合わせください
つながらない方、不動産会社の方は
|
Administrative expense 管理費 | | 8500 yen / Month (consignment (commuting)) 8500円/月(委託(通勤)) |
Repair reserve 修繕積立金 | | 6500 yen / Month 6500円/月 |
Expenses 諸費用 | | Common expenses: 500 yen / Month 共益費:500円/月 |
Time residents 入居時期 | | Consultation 相談 |
Whereabouts floor 所在階 | | 8th floor 8階 |
Direction 向き | | West 西 |
Renovation リフォーム | | December 2013 interior renovation completed (kitchen ・ bathroom ・ toilet ・ wall ・ floor ・ Water heater replacement, etc.) 2013年12月内装リフォーム済(キッチン・浴室・トイレ・壁・床・給湯器交換他) |
Other limitations その他制限事項 | | Reform: joinery exchange, Footwear input new other リフォーム:建具交換、下足入新規他 |
Overview and notices その他概要・特記事項 | | Contact: Takahashi Akirasoku 担当者:高橋 章則 |
Structure-storey 構造・階建て | | SRC14 story SRC14階建 |
Site of the right form 敷地の権利形態 | | Ownership 所有権 |
Use district 用途地域 | | Semi-industrial 準工業 |
Parking lot 駐車場 | | Sky Mu 空無 |
Company profile 会社概要 | | <Seller> Minister of Land, Infrastructure and Transport (11) No. 002401 (Corporation) Tokyo Metropolitan Government Building Lots and Buildings Transaction Business Association (Corporation) metropolitan area real estate Fair Trade Council member (Ltd.) a central residential Porras residence of Information Center Ayase office Yubinbango120-0005 Adachi-ku, Tokyo Ayase 3-16-8 <売主>国土交通大臣(11)第002401号(公社)東京都宅地建物取引業協会会員 (公社)首都圏不動産公正取引協議会加盟(株)中央住宅ポラス住まいの情報館 綾瀬営業所〒120-0005 東京都足立区綾瀬3-16-8 |
Construction 施工 | | (Ltd.) Okumura Corporation (株)奥村組 |


