Used Apartments » Kanto » Tokyo » Koto
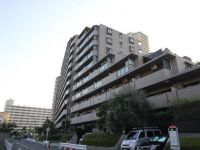 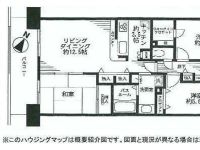
| | Koto-ku, Tokyo 東京都江東区 |
| Toei Shinjuku Line "Higashi-Ojima" walk 8 minutes 都営新宿線「東大島」歩8分 |
| [Present] now, To customers all contact, Popular soft fluffy HAPPY WAON pillow gift! ! 【プレゼント】今なら、お問い合わせいただいたお客さま全員に、人気のふんわりやわらかHAPPY WAON抱き枕プレゼント!! |
| ■ Per good management system management people live - ■ We could live together with you pet ■管理人住み込みにつき管理体制良好 ■ペットと共に暮らせます |
Features pickup 特徴ピックアップ | | All room storage / LDK15 tatami mats or more / Japanese-style room / South balcony / Bicycle-parking space / Southwestward / Pets Negotiable / 24-hour manned management / Delivery Box / Bike shelter 全居室収納 /LDK15畳以上 /和室 /南面バルコニー /駐輪場 /南西向き /ペット相談 /24時間有人管理 /宅配ボックス /バイク置場 | Property name 物件名 | | Lions stage Oshima West Akuea ライオンズステージ大島ウエストアクエア | Price 価格 | | 33,800,000 yen 3380万円 | Floor plan 間取り | | 3LDK 3LDK | Units sold 販売戸数 | | 1 units 1戸 | Total units 総戸数 | | 271 units 271戸 | Occupied area 専有面積 | | 76.04 sq m 76.04m2 | Other area その他面積 | | Balcony area: 11.7 sq m バルコニー面積:11.7m2 | Whereabouts floor / structures and stories 所在階/構造・階建 | | 5th floor / SRC14 story 5階/SRC14階建 | Completion date 完成時期(築年月) | | January 2001 2001年1月 | Address 住所 | | Koto-ku, Tokyo Oshima 8 東京都江東区大島8 | Traffic 交通 | | Toei Shinjuku Line "Higashi-Ojima" walk 8 minutes
Toei Shinjuku Line "Oshima" walk 9 minutes
Toei Shinjuku Line "Nishi Ojima" walk 19 minutes 都営新宿線「東大島」歩8分
都営新宿線「大島」歩9分
都営新宿線「西大島」歩19分
| Related links 関連リンク | | [Related Sites of this company] 【この会社の関連サイト】 | Contact お問い合せ先 | | TEL: 0800-805-3596 [Toll free] mobile phone ・ Also available from PHS
Caller ID is not notified
Please contact the "saw SUUMO (Sumo)"
If it does not lead, If the real estate company TEL:0800-805-3596【通話料無料】携帯電話・PHSからもご利用いただけます
発信者番号は通知されません
「SUUMO(スーモ)を見た」と問い合わせください
つながらない方、不動産会社の方は
| Administrative expense 管理費 | | 13,150 yen / Month (consignment (resident)) 1万3150円/月(委託(常駐)) | Repair reserve 修繕積立金 | | 6390 yen / Month 6390円/月 | Time residents 入居時期 | | Consultation 相談 | Whereabouts floor 所在階 | | 5th floor 5階 | Direction 向き | | Southwest 南西 | Structure-storey 構造・階建て | | SRC14 story SRC14階建 | Site of the right form 敷地の権利形態 | | Ownership 所有権 | Use district 用途地域 | | Semi-industrial 準工業 | Parking lot 駐車場 | | Site (21,000 yen / Month) 敷地内(2万1000円/月) | Company profile 会社概要 | | <Mediation> Minister of Land, Infrastructure and Transport (1) the first 008,536 No. ion housing (Ltd.) Four Members Yubinbango104-0033, Chuo-ku, Tokyo Shinkawa 1-24-12 <仲介>国土交通大臣(1)第008536号イオンハウジング(株)フォーメンバーズ〒104-0033 東京都中央区新川1-24-12 |
Local appearance photo現地外観写真 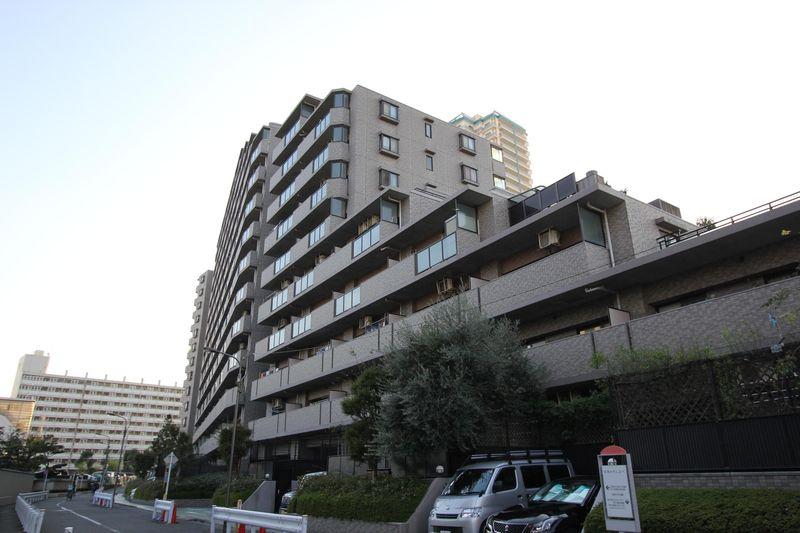 Exterior of 2013 the end of October shooting
2013年10月末撮影の外観写真
Floor plan間取り図 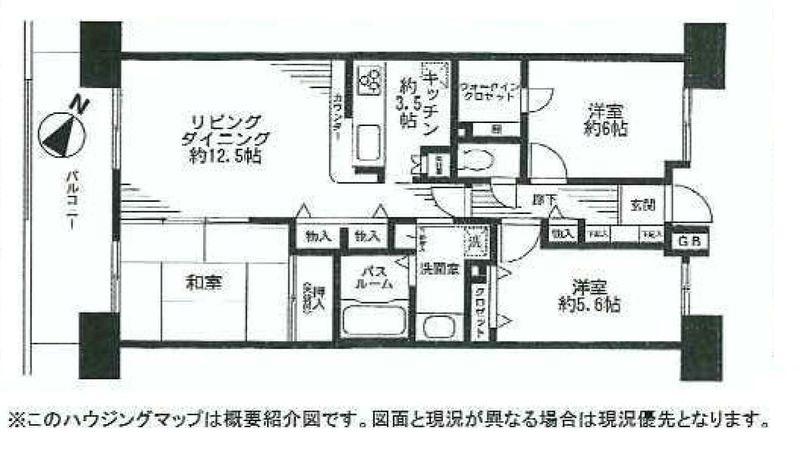 3LDK, Price 33,800,000 yen, Occupied area 76.04 sq m , Balcony area 11.7 sq m floor plan
3LDK、価格3380万円、専有面積76.04m2、バルコニー面積11.7m2 間取り図
Lobbyロビー 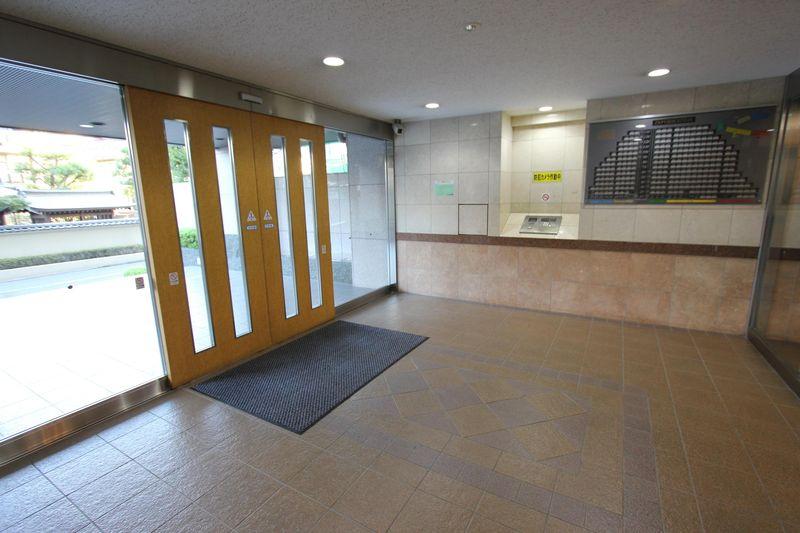 Introspection of the lobby, There is a spacious and has a feeling of opening.
ロビーの内観、広々としており開放感があります。
Entranceエントランス 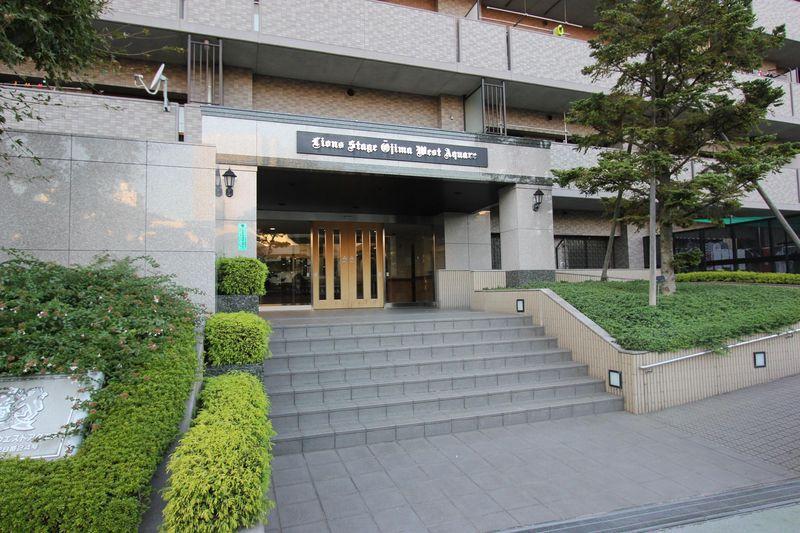 Exterior photo of the entrance, surrounded by green
緑に囲まれたエントランスの外観写真
Other common areasその他共用部 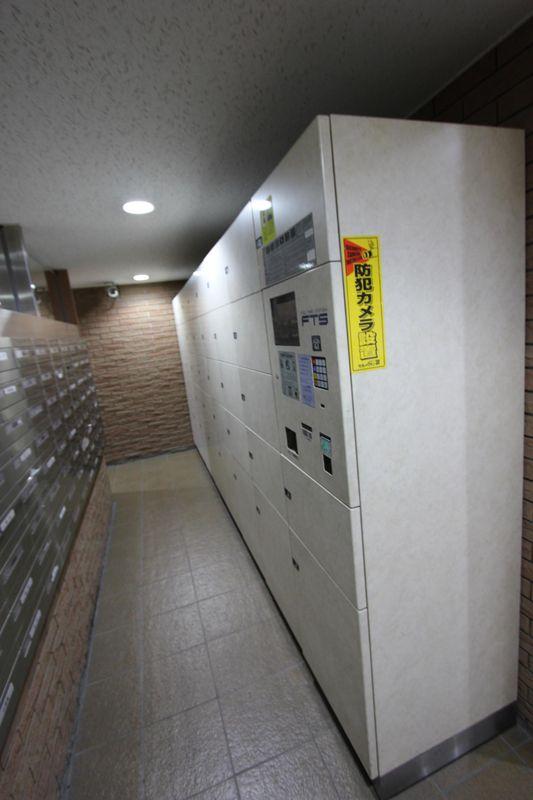 Delivery box at the absence also be able to receive the delivered product
留守時も届け物が受け取れる宅配ボックス
Parking lot駐車場 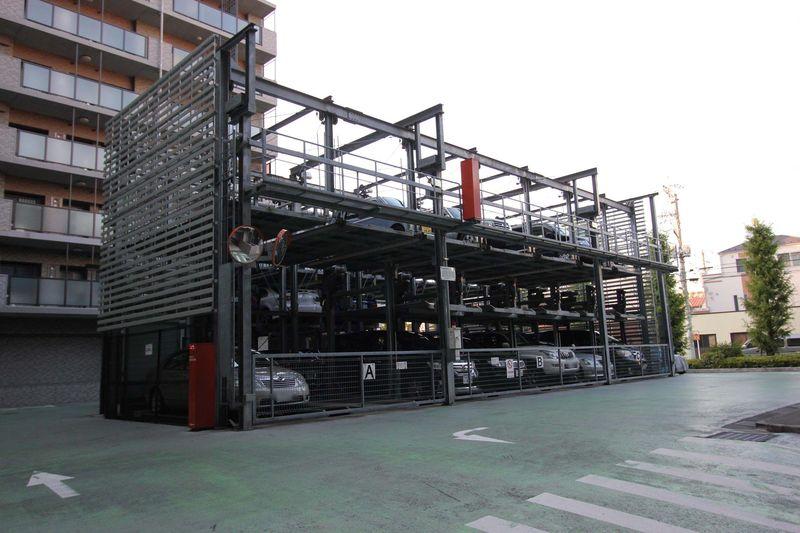 Mechanical parking
機械式駐車場
Other common areasその他共用部 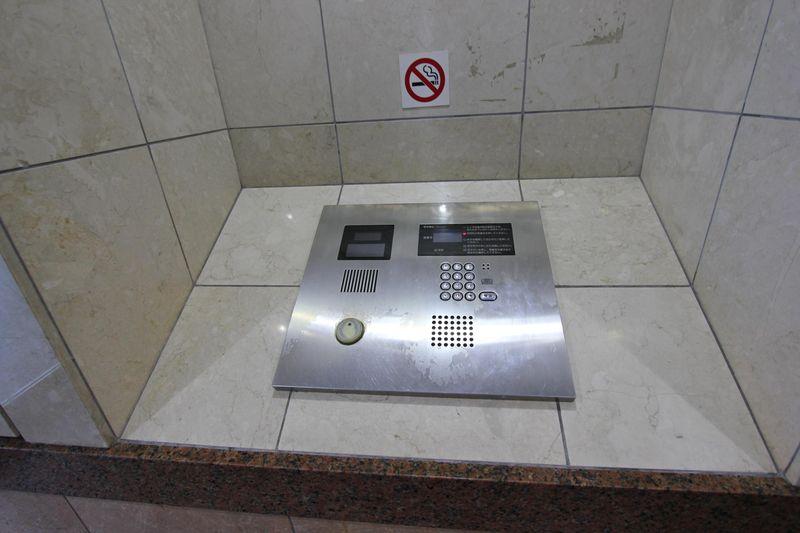 With intercom
インターフォン付
Parking lot駐車場 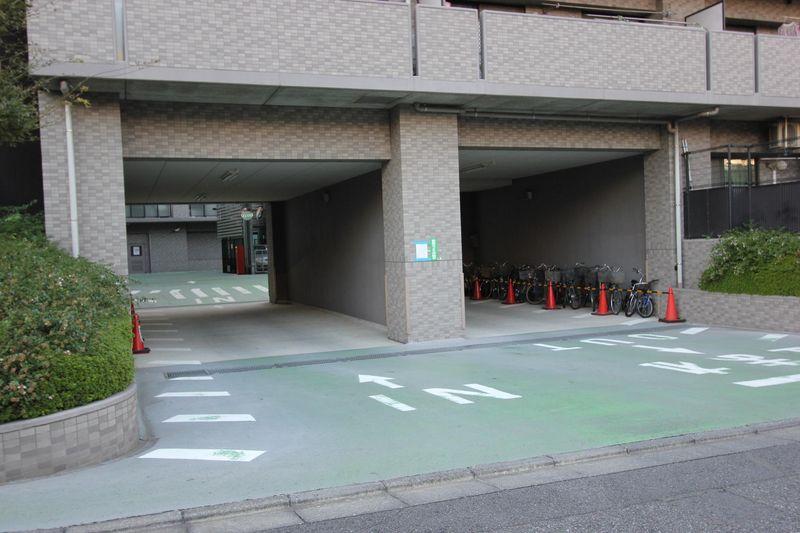 Parking Space
駐車場スペース
Other common areasその他共用部 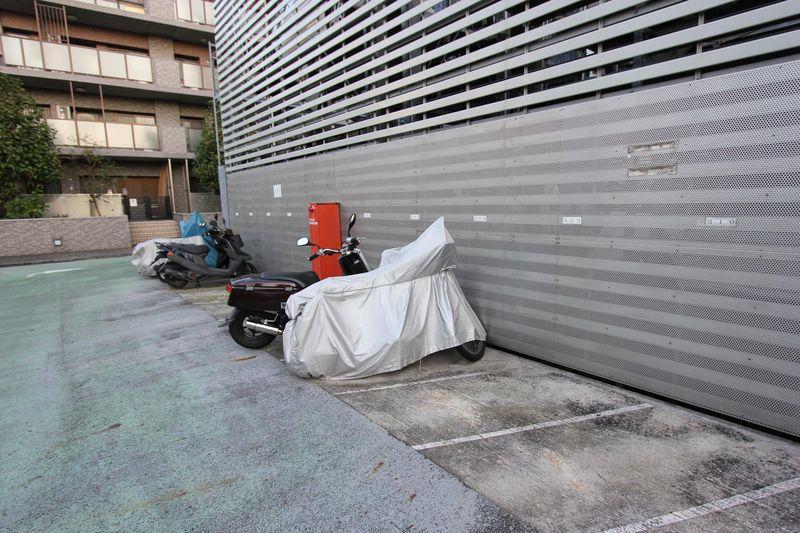 On-site bike storage
敷地内バイク置き場
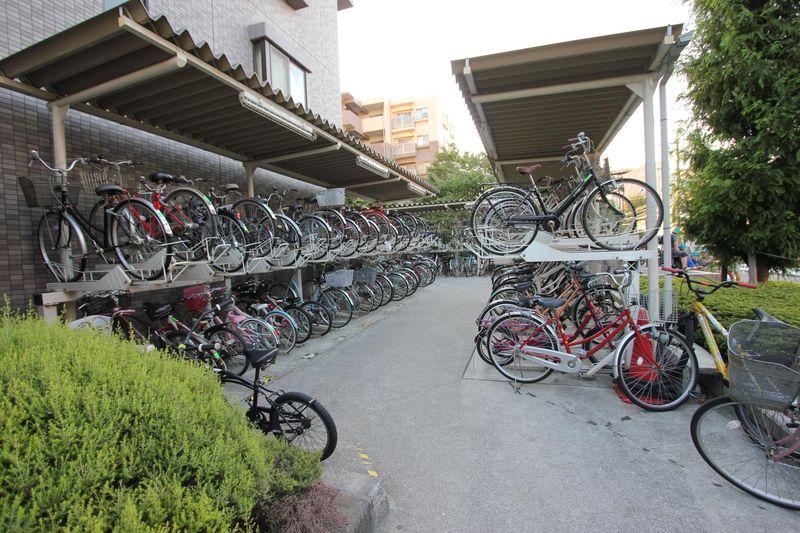 Bicycle Covered
屋根付駐輪場
Location
|











