Used Apartments » Kanto » Tokyo » Koto
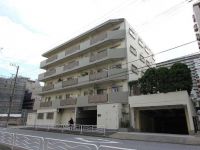 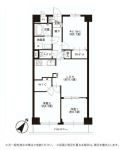
| | Koto-ku, Tokyo 東京都江東区 |
| Tokyo Metro Yurakucho Line "Toyosu" walk 7 minutes 東京メトロ有楽町線「豊洲」歩7分 |
| [Present] now, To customers all contact, Popular soft fluffy HAPPY WAON pillow gift! ! 【プレゼント】今なら、お問い合わせいただいたお客さま全員に、人気のふんわりやわらかHAPPY WAON抱き枕プレゼント!! |
| ■ Specifications to be able to live in pet both ■ All rooms with lighting equipment ・ Furnished ■ Mortgage tax cuts fit Property ■ペット共に暮らせる仕様 ■全室照明器具付・家具付 ■住宅ローン減税適合物件 |
Features pickup 特徴ピックアップ | | Interior renovation / System kitchen / Yang per good / Southeast direction / South balcony / Flooring Chokawa / Bicycle-parking space / Warm water washing toilet seat / Good view / Walk-in closet / Pets Negotiable / 24-hour manned management / Bike shelter 内装リフォーム /システムキッチン /陽当り良好 /東南向き /南面バルコニー /フローリング張替 /駐輪場 /温水洗浄便座 /眺望良好 /ウォークインクロゼット /ペット相談 /24時間有人管理 /バイク置場 | Property name 物件名 | | Angel Heim Toyosu エンゼルハイム豊洲 | Price 価格 | | 33,900,000 yen 3390万円 | Floor plan 間取り | | 2LDK + S (storeroom) 2LDK+S(納戸) | Units sold 販売戸数 | | 1 units 1戸 | Total units 総戸数 | | 81 units 81戸 | Occupied area 専有面積 | | 61.6 sq m 61.6m2 | Other area その他面積 | | Balcony area: 5.6 sq m バルコニー面積:5.6m2 | Whereabouts floor / structures and stories 所在階/構造・階建 | | 3rd floor / SRC7 basement 1-story steel frame part 3階/SRC7階地下1階建一部鉄骨 | Completion date 完成時期(築年月) | | April 1984 1984年4月 | Address 住所 | | Koto-ku, Tokyo Toyosu 4 東京都江東区豊洲4 | Traffic 交通 | | Tokyo Metro Yurakucho Line "Toyosu" walk 7 minutes
New Transit Yurikamome "Toyosu" walk 8 minutes
New Transit Yurikamome "new Toyosu" walk 14 minutes 東京メトロ有楽町線「豊洲」歩7分
新交通ゆりかもめ「豊洲」歩8分
新交通ゆりかもめ「新豊洲」歩14分
| Related links 関連リンク | | [Related Sites of this company] 【この会社の関連サイト】 | Contact お問い合せ先 | | TEL: 0800-805-3596 [Toll free] mobile phone ・ Also available from PHS
Caller ID is not notified
Please contact the "saw SUUMO (Sumo)"
If it does not lead, If the real estate company TEL:0800-805-3596【通話料無料】携帯電話・PHSからもご利用いただけます
発信者番号は通知されません
「SUUMO(スーモ)を見た」と問い合わせください
つながらない方、不動産会社の方は
| Administrative expense 管理費 | | 10,530 yen / Month (consignment (resident)) 1万530円/月(委託(常駐)) | Repair reserve 修繕積立金 | | 8070 yen / Month 8070円/月 | Time residents 入居時期 | | Consultation 相談 | Whereabouts floor 所在階 | | 3rd floor 3階 | Direction 向き | | Southeast 南東 | Renovation リフォーム | | October 2013 interior renovation completed (kitchen ・ bathroom ・ toilet ・ wall ・ floor) 2013年10月内装リフォーム済(キッチン・浴室・トイレ・壁・床) | Structure-storey 構造・階建て | | SRC7 basement 1-story steel frame part SRC7階地下1階建一部鉄骨 | Site of the right form 敷地の権利形態 | | Ownership 所有権 | Use district 用途地域 | | City planning area outside 都市計画区域外 | Parking lot 駐車場 | | Sky Mu 空無 | Company profile 会社概要 | | <Mediation> Minister of Land, Infrastructure and Transport (1) the first 008,536 No. ion housing (Ltd.) Four Members Yubinbango104-0033, Chuo-ku, Tokyo Shinkawa 1-24-12 <仲介>国土交通大臣(1)第008536号イオンハウジング(株)フォーメンバーズ〒104-0033 東京都中央区新川1-24-12 |
Local appearance photo現地外観写真 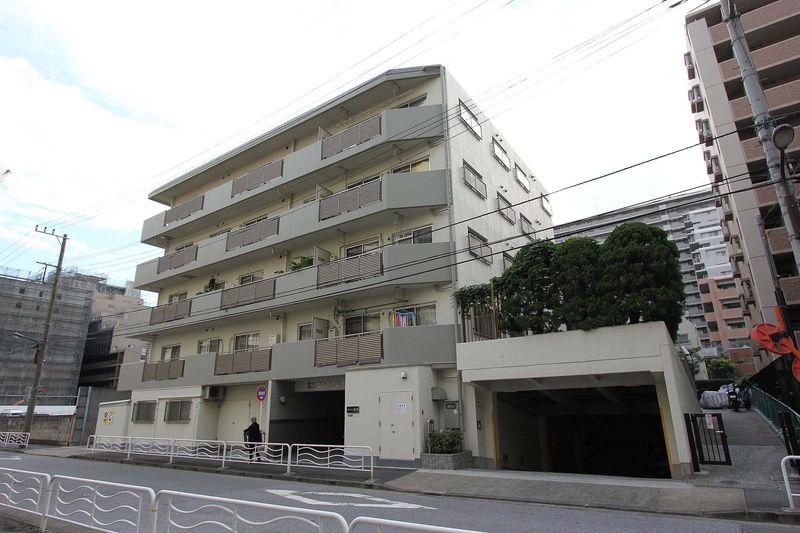 Exterior Photos of October 2013 shooting
2013年10月撮影の外観写真
Floor plan間取り図 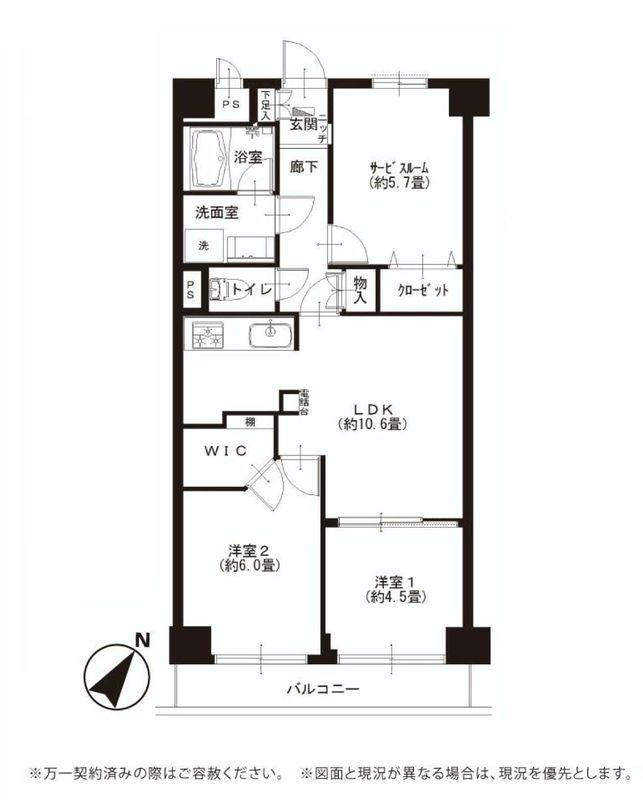 2LDK+S, Price 33,900,000 yen, Footprint 61.6 sq m , Balcony area 5.6 sq m floor plan
2LDK+S、価格3390万円、専有面積61.6m2、バルコニー面積5.6m2 間取り図
Livingリビング 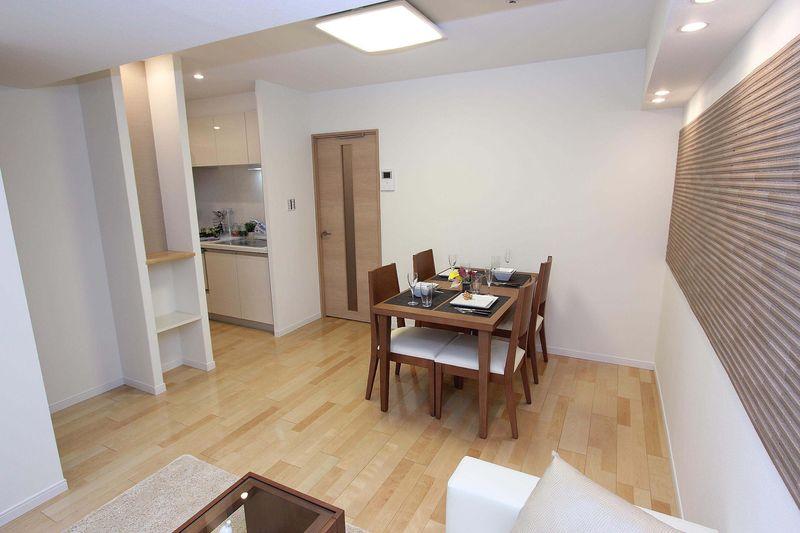 LDK10.6 Pledge, Making leisurely calm atmosphere has been firmly sophisticated.
LDK10.6帖、ゆったりと落ち着いた雰囲気作りがしっかり洗練されています。
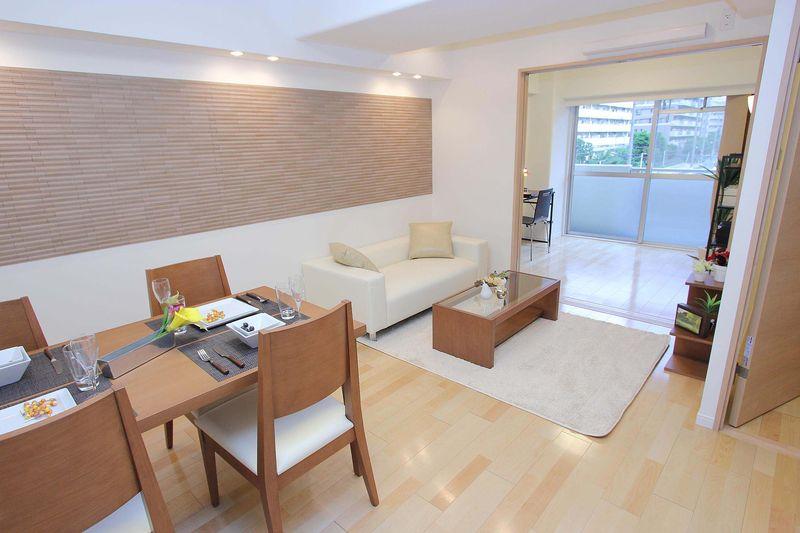 Living the entire Interior Photos, The whole, it is bright and cozy rooms.
リビング全体の内観写真、全体的に明るく居心地がよいお部屋です。
Bathroom浴室 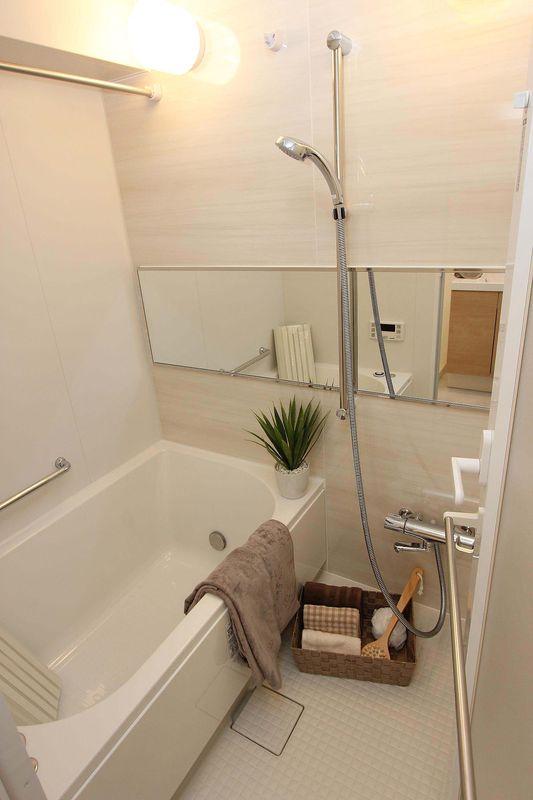 The bathroom is clean bathtub has been replaced of a new one.
バスルームは新品に交換済みのきれいな浴槽です。
Kitchenキッチン 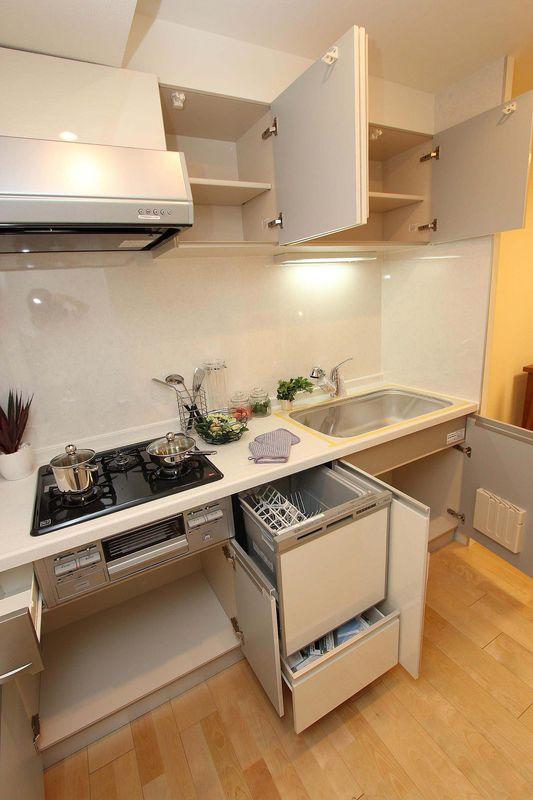 Popular system kitchen is good storage, Cuisine is Hakadori.
人気のシステムキッチンは収納上手、料理が捗ります。
Non-living roomリビング以外の居室 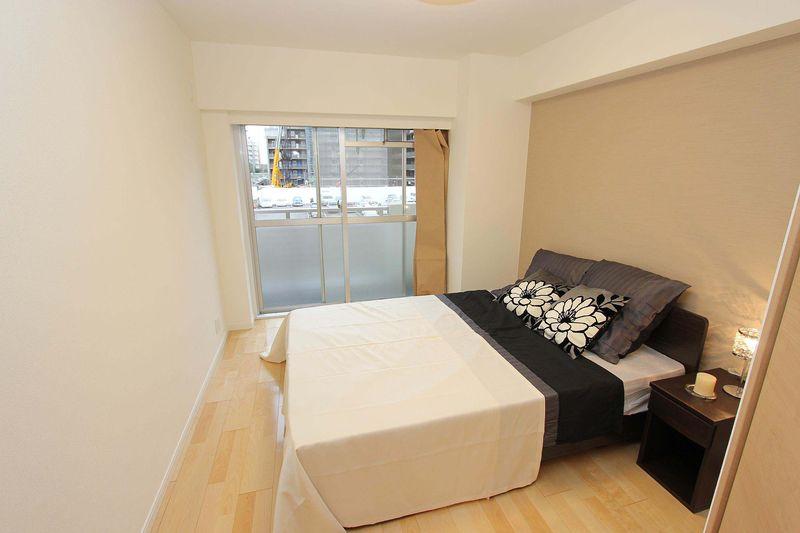 Room Western-style 4.5 Pledge is marked with bed per bedroom. It lighting surface is awakening comfortably large.
洋室4.5帖は寝室につきベッドが付いたお部屋。採光面が大きく気持ちよく目覚められます。
Entrance玄関 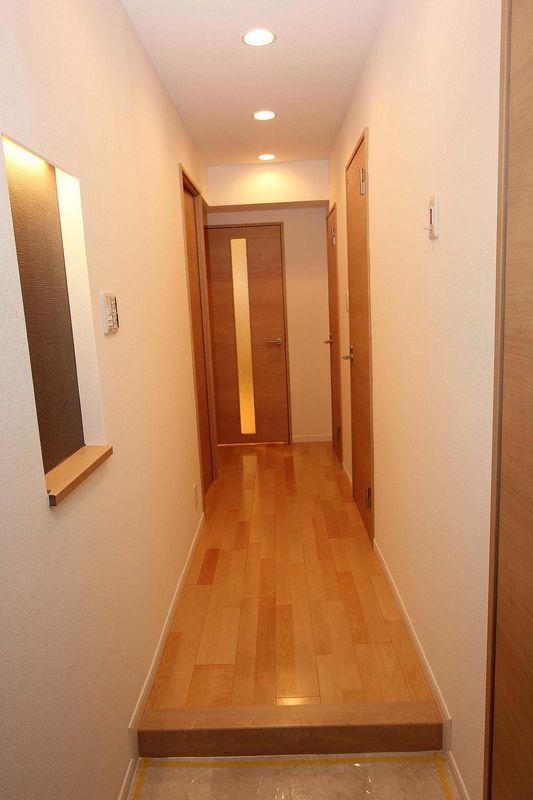 Photo of the room visible from the front door is the excitement and I think that it is his own house in the calm introspection.
玄関から見える室内の写真は落ち着いた内観で自分の家だと思うと感動です。
Wash basin, toilet洗面台・洗面所 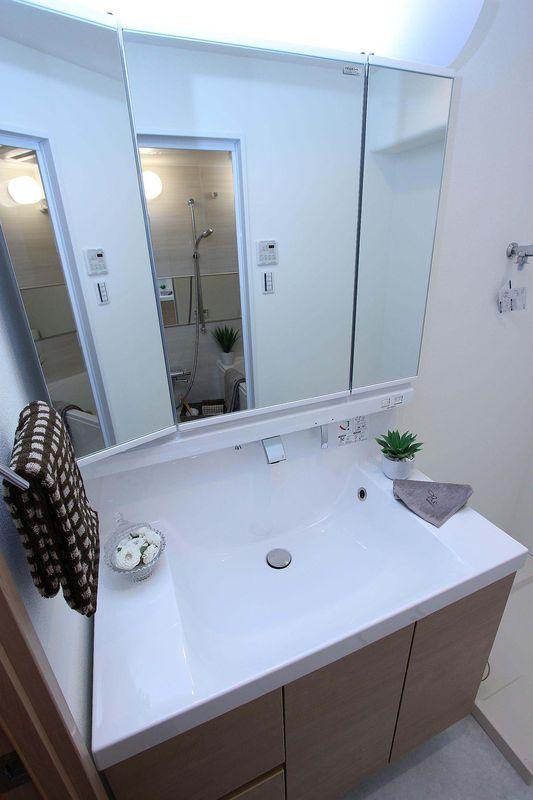 It never crowded from morning because the mirror is large.
鏡が大きいので朝から混み合うことはありません。
Receipt収納 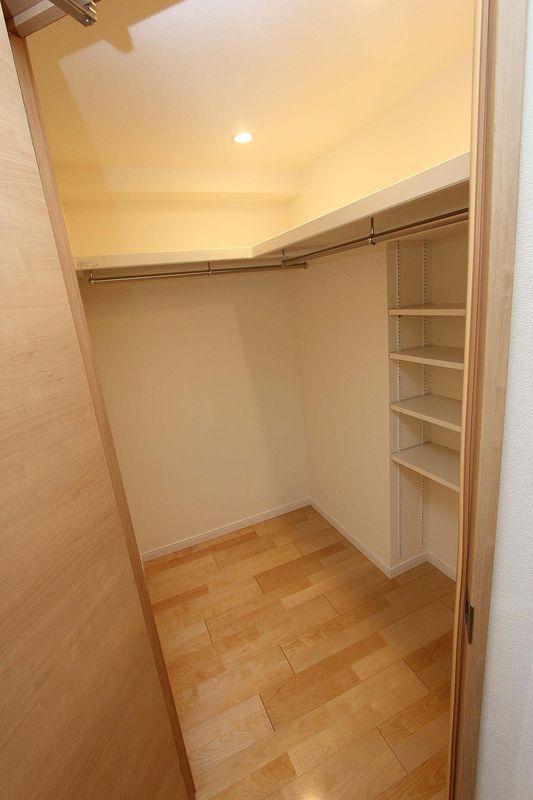 Walk-in closet has us further enhance the storability. You Hakadori Even uncluttered.
ウォークインクローゼットが収納性をいっそう高めてくれています。整理整頓だって捗ります。
Toiletトイレ 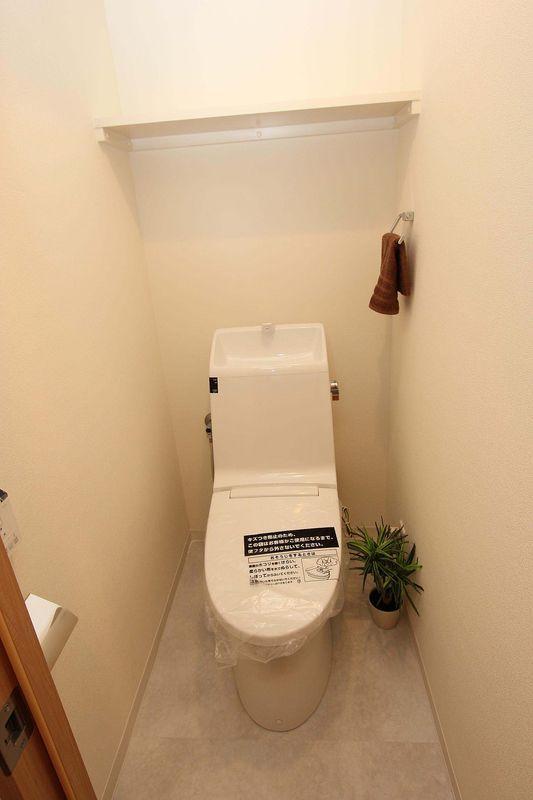 Toilet is of course with the standard with a bidet.
ウォシュレット付のトイレはもちろん標準でついています。
Parking lot駐車場 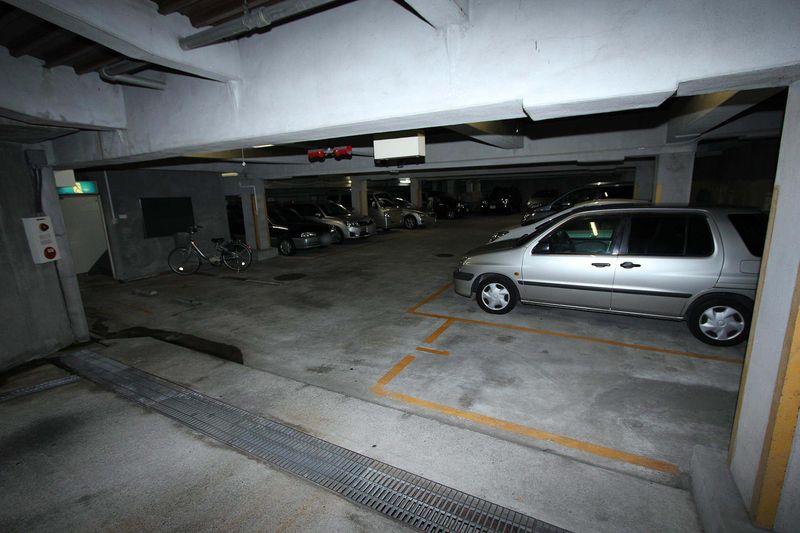 It is strong in there is a parking space security in the basement.
地下には駐車場スペースがありセキュリティに強いです。
Balconyバルコニー 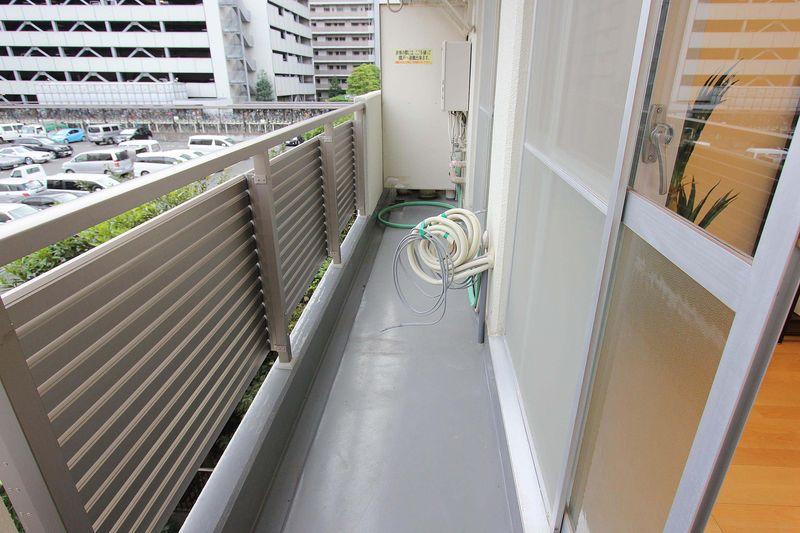 Balconies offer space that can be used is a little storeroom.
ちょっとした物置には使用できるバルコニースペースです。
Other localその他現地 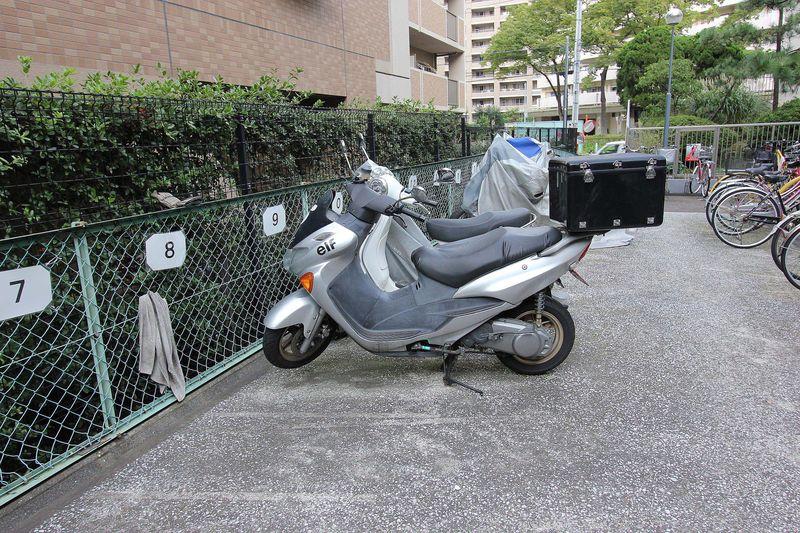 Convenient bike when you want to immediately go out to this place.
すぐお出かけしたい時に便利なバイクはこの置き場に。
Non-living roomリビング以外の居室 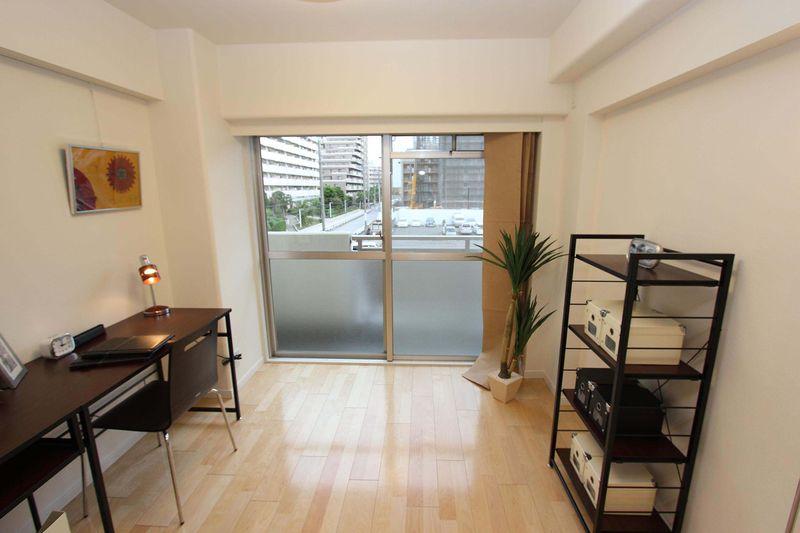 Western-style 6.0 Pledge is a room that boasts the optimum storage and breadth to the den or hobby dedicated room.
洋室6.0帖は書斎や趣味専用のお部屋に最適な収納と広さを誇るお部屋です。
Entrance玄関 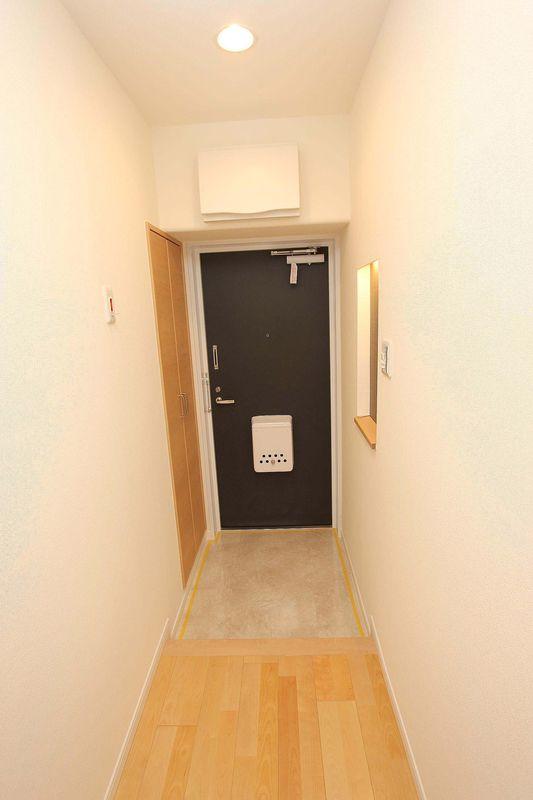 Interior photo of the front door is the entrance of the home, such as also will want to come back.
玄関の内観写真はまた返ってきたくなるような家庭の玄関です。
Wash basin, toilet洗面台・洗面所 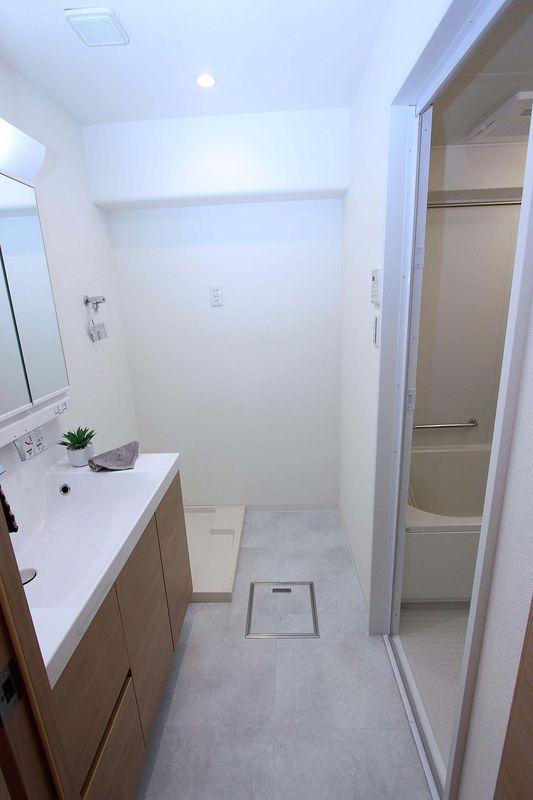 Washroom around is not too narrow, It does not clog washroom.
洗面所付近は狭すぎず、洗面所詰まることはありません。
Balconyバルコニー 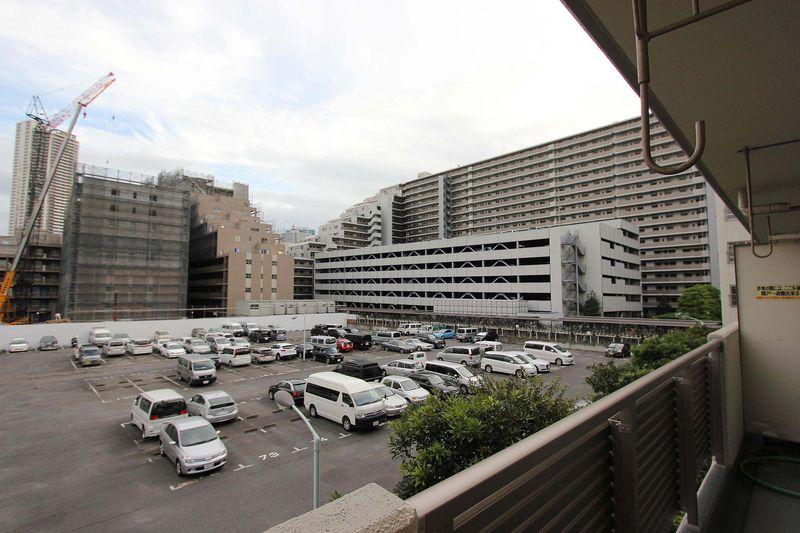 View from the balcony, You can also receive enough Asahi there is no unobstructed thanks to the parking lot.
バルコニーからの眺望、駐車場のおかげで遮るものがなく朝日も十分受けることができます。
Other localその他現地 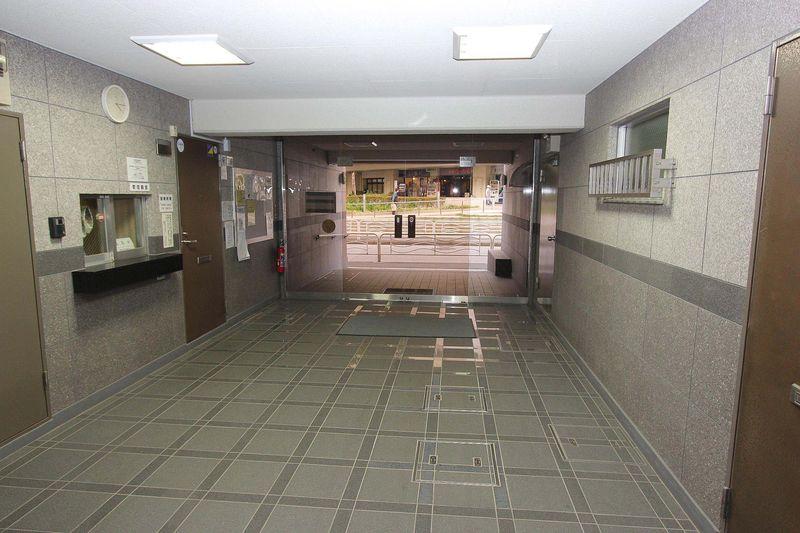 Is the firm lobby security attached to write the management people live.
管理人が住む込みに付きセキュリティがしっかりしたロビーです。
Non-living roomリビング以外の居室 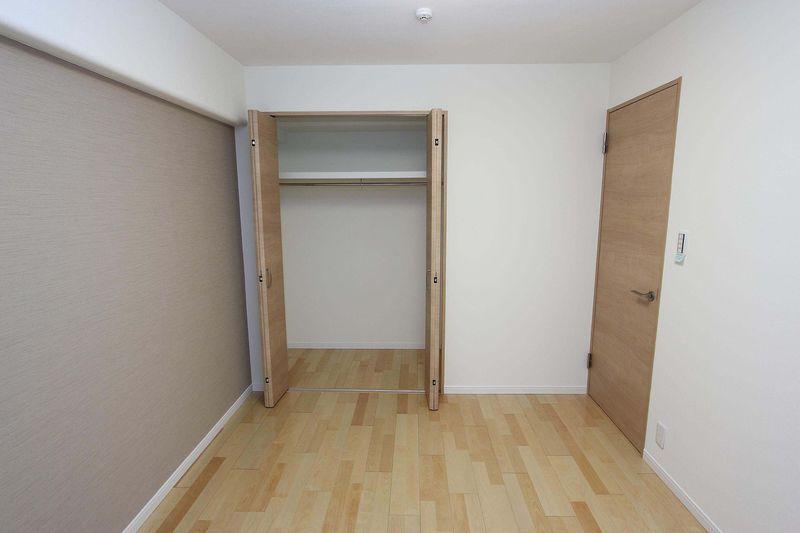 Services Room 5.7 Pledge is a special room that is Narikawa a little guest room.
サービスルーム5.7帖はちょっとしたゲストルームに成り代われる特別なお部屋です。
Location
| 




















