Used Apartments » Kanto » Tokyo » Koto
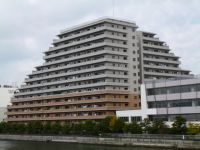 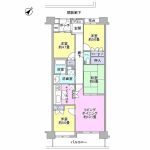
| | Koto-ku, Tokyo 東京都江東区 |
| JR Keiyo Line "Etchujima" walk 6 minutes JR京葉線「越中島」歩6分 |
| 2 along the line more accessible, Southeast direction, Yang per good, Ventilation good, Pets Negotiable, Delivery Box 2沿線以上利用可、東南向き、陽当り良好、通風良好、ペット相談、宅配ボックス |
| ■ JR Keiyo Line ・ Tokyo Metro Tozai Line ・ Toei Oedo Line ・ It is possible 4 line use of the Tokyo Metro Yurakucho Line. ■JR京葉線・東京メトロ東西線・都営大江戸線・東京メトロ有楽町線の4路線利用可能です。 |
Features pickup 特徴ピックアップ | | 2 along the line more accessible / Riverside / It is close to the city / System kitchen / Yang per good / All room storage / Flat to the station / A quiet residential area / Japanese-style room / Southeast direction / Bicycle-parking space / Elevator / Urban neighborhood / Ventilation good / Pets Negotiable / Flat terrain / Delivery Box / Bike shelter 2沿線以上利用可 /リバーサイド /市街地が近い /システムキッチン /陽当り良好 /全居室収納 /駅まで平坦 /閑静な住宅地 /和室 /東南向き /駐輪場 /エレベーター /都市近郊 /通風良好 /ペット相談 /平坦地 /宅配ボックス /バイク置場 | Property name 物件名 | | Rene ・ Bay Grande ルネ・ベイグランデ | Price 価格 | | 37,800,000 yen 3780万円 | Floor plan 間取り | | 4LDK 4LDK | Units sold 販売戸数 | | 1 units 1戸 | Total units 総戸数 | | 206 units 206戸 | Occupied area 専有面積 | | 74.97 sq m (22.67 tsubo) (center line of wall) 74.97m2(22.67坪)(壁芯) | Other area その他面積 | | Balcony area: 9.5 sq m バルコニー面積:9.5m2 | Whereabouts floor / structures and stories 所在階/構造・階建 | | 5th floor / SRC14-story part RC 5階/SRC14階建一部RC | Completion date 完成時期(築年月) | | March 1997 1997年3月 | Address 住所 | | Koto-ku, Tokyo Etchujima 3 東京都江東区越中島3 | Traffic 交通 | | JR Keiyo Line "Etchujima" walk 6 minutes
Tokyo Metro Tozai Line "Monzennakacho" walk 13 minutes
Tokyo Metro Yurakucho Line "Toyosu" walk 18 minutes JR京葉線「越中島」歩6分
東京メトロ東西線「門前仲町」歩13分
東京メトロ有楽町線「豊洲」歩18分
| Related links 関連リンク | | [Related Sites of this company] 【この会社の関連サイト】 | Person in charge 担当者より | | Rep Sakakibara 担当者榊原 | Contact お問い合せ先 | | Tokyu Livable Inc. Toyocho Center TEL: 0800-603-0194 [Toll free] mobile phone ・ Also available from PHS
Caller ID is not notified
Please contact the "saw SUUMO (Sumo)"
If it does not lead, If the real estate company 東急リバブル(株)東陽町センターTEL:0800-603-0194【通話料無料】携帯電話・PHSからもご利用いただけます
発信者番号は通知されません
「SUUMO(スーモ)を見た」と問い合わせください
つながらない方、不動産会社の方は
| Administrative expense 管理費 | | 10,800 yen / Month (consignment (commuting)) 1万800円/月(委託(通勤)) | Repair reserve 修繕積立金 | | 8730 yen / Month 8730円/月 | Time residents 入居時期 | | Consultation 相談 | Whereabouts floor 所在階 | | 5th floor 5階 | Direction 向き | | Southeast 南東 | Overview and notices その他概要・特記事項 | | Contact: Sakakibara 担当者:榊原 | Structure-storey 構造・階建て | | SRC14-story part RC SRC14階建一部RC | Site of the right form 敷地の権利形態 | | Ownership 所有権 | Use district 用途地域 | | Semi-industrial 準工業 | Parking lot 駐車場 | | Site (18,000 yen ~ 31,000 yen / Month) 敷地内(1万8000円 ~ 3万1000円/月) | Company profile 会社概要 | | <Mediation> Minister of Land, Infrastructure and Transport (10) Article 002611 No. Tokyu Livable Inc. Toyocho Center Yubinbango136-0076 Koto-ku, Tokyo Minamisuna 2-6-3 Sunrise Toyo building the third floor <仲介>国土交通大臣(10)第002611号東急リバブル(株)東陽町センター〒136-0076 東京都江東区南砂2-6-3 サンライズ東陽ビル3階 | Construction 施工 | | HASEKO Corporation (株)長谷工コーポレーション |
Local appearance photo現地外観写真 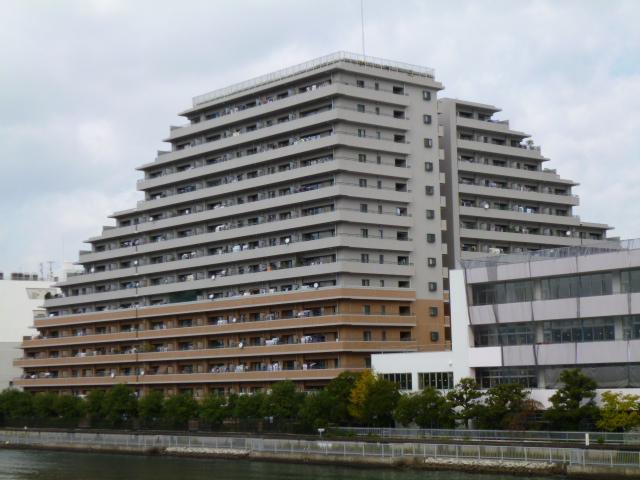 Local (11 May 2013) Shooting
現地(2013年11月)撮影
Floor plan間取り図 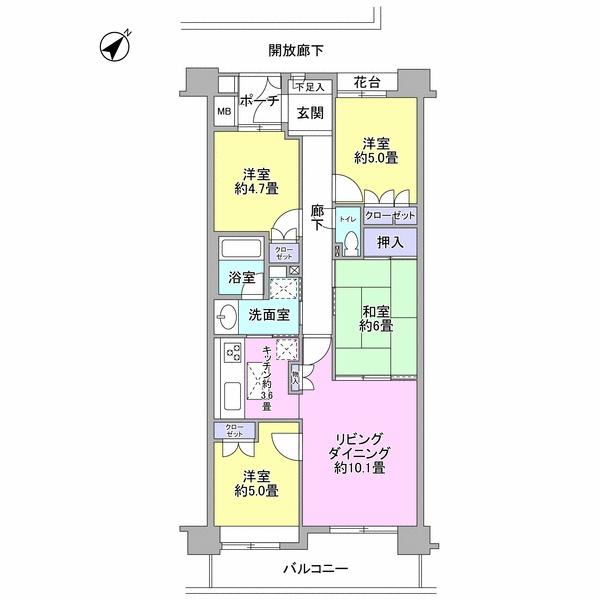 4LDK, Price 37,800,000 yen, Occupied area 74.97 sq m , Balcony area 9.5 sq m
4LDK、価格3780万円、専有面積74.97m2、バルコニー面積9.5m2
Kitchenキッチン 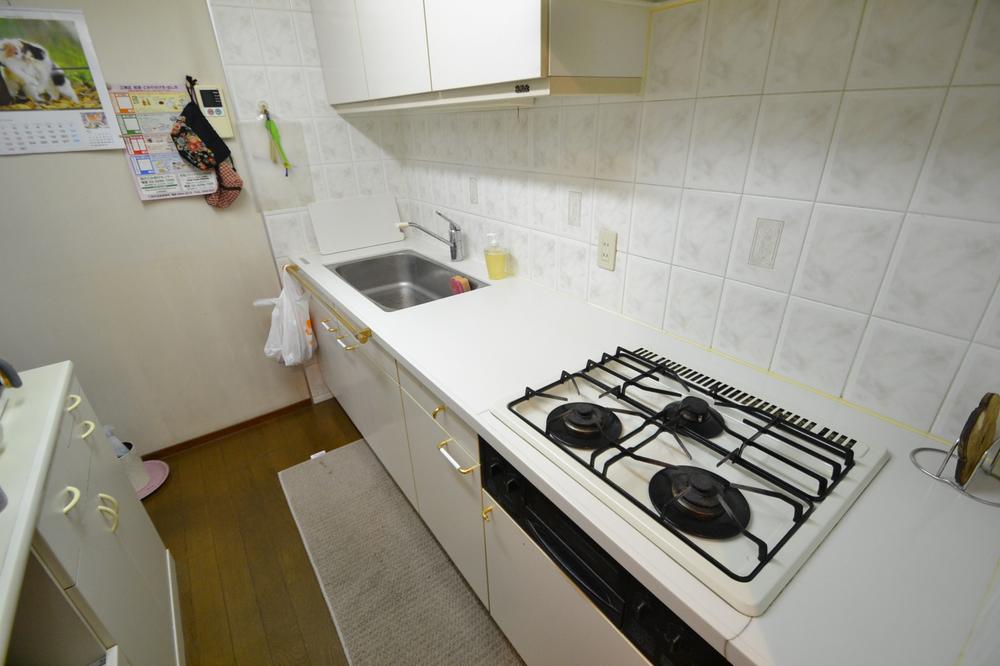 Indoor (11 May 2013) Shooting
室内(2013年11月)撮影
Livingリビング 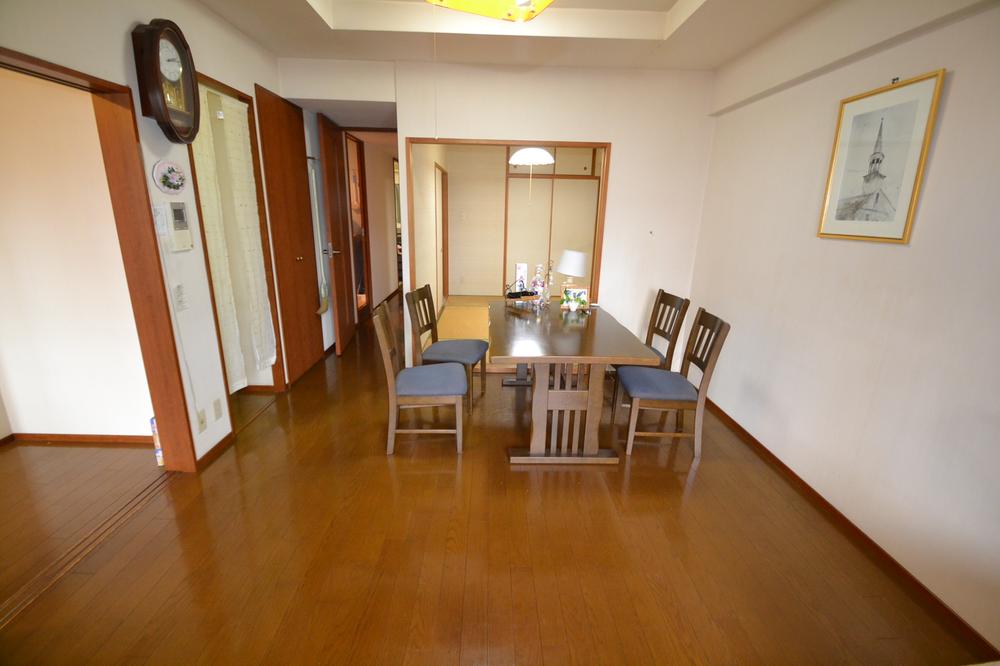 Indoor (11 May 2013) Shooting
室内(2013年11月)撮影
Non-living roomリビング以外の居室 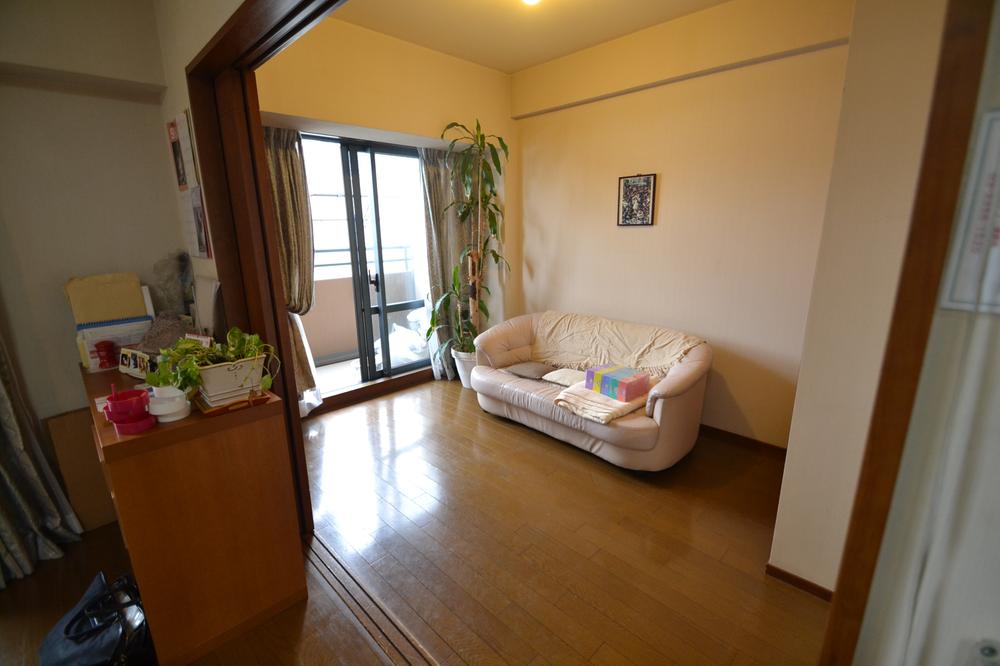 Indoor (11 May 2013) Shooting
室内(2013年11月)撮影
Wash basin, toilet洗面台・洗面所 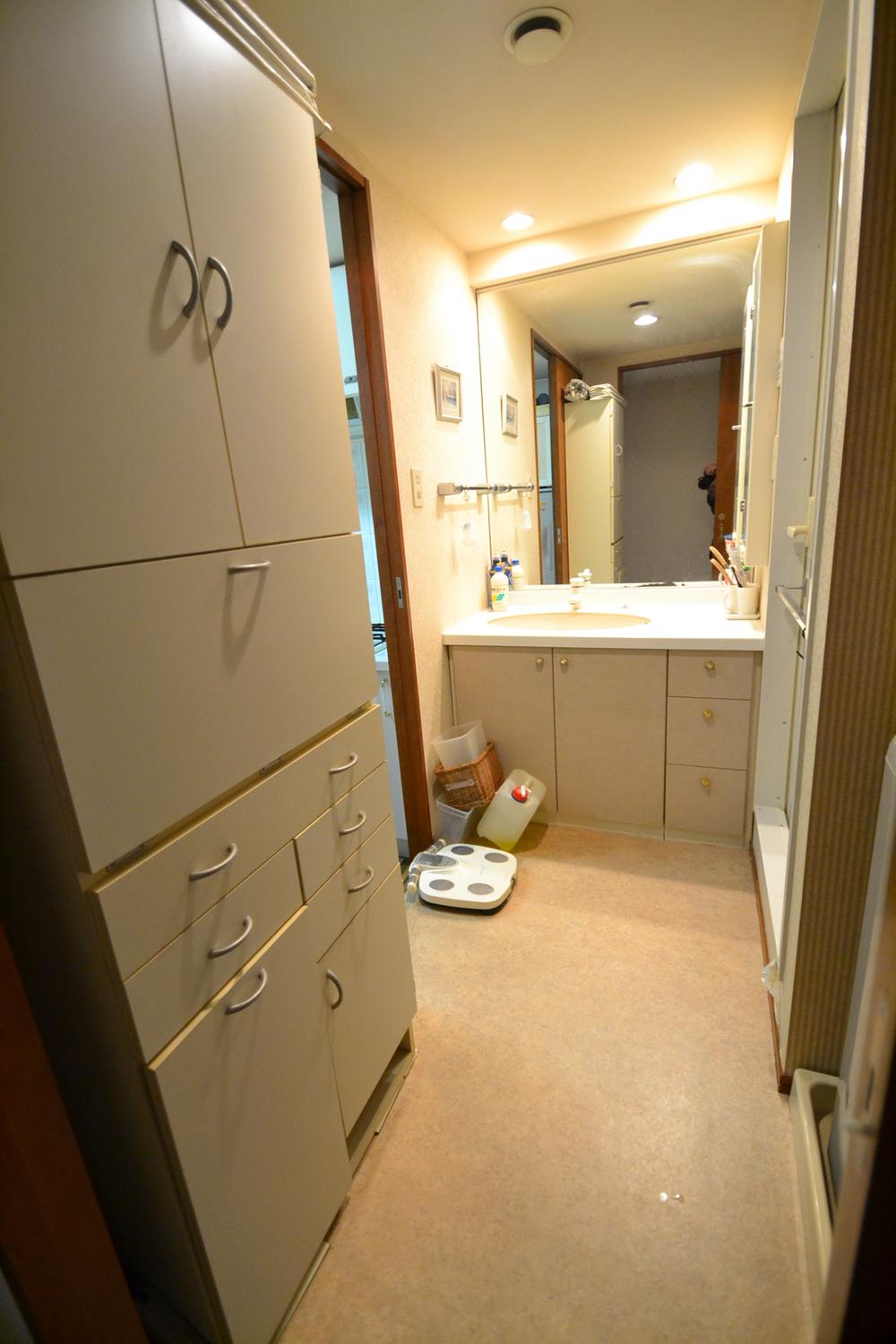 Indoor (11 May 2013) Shooting
室内(2013年11月)撮影
Toiletトイレ 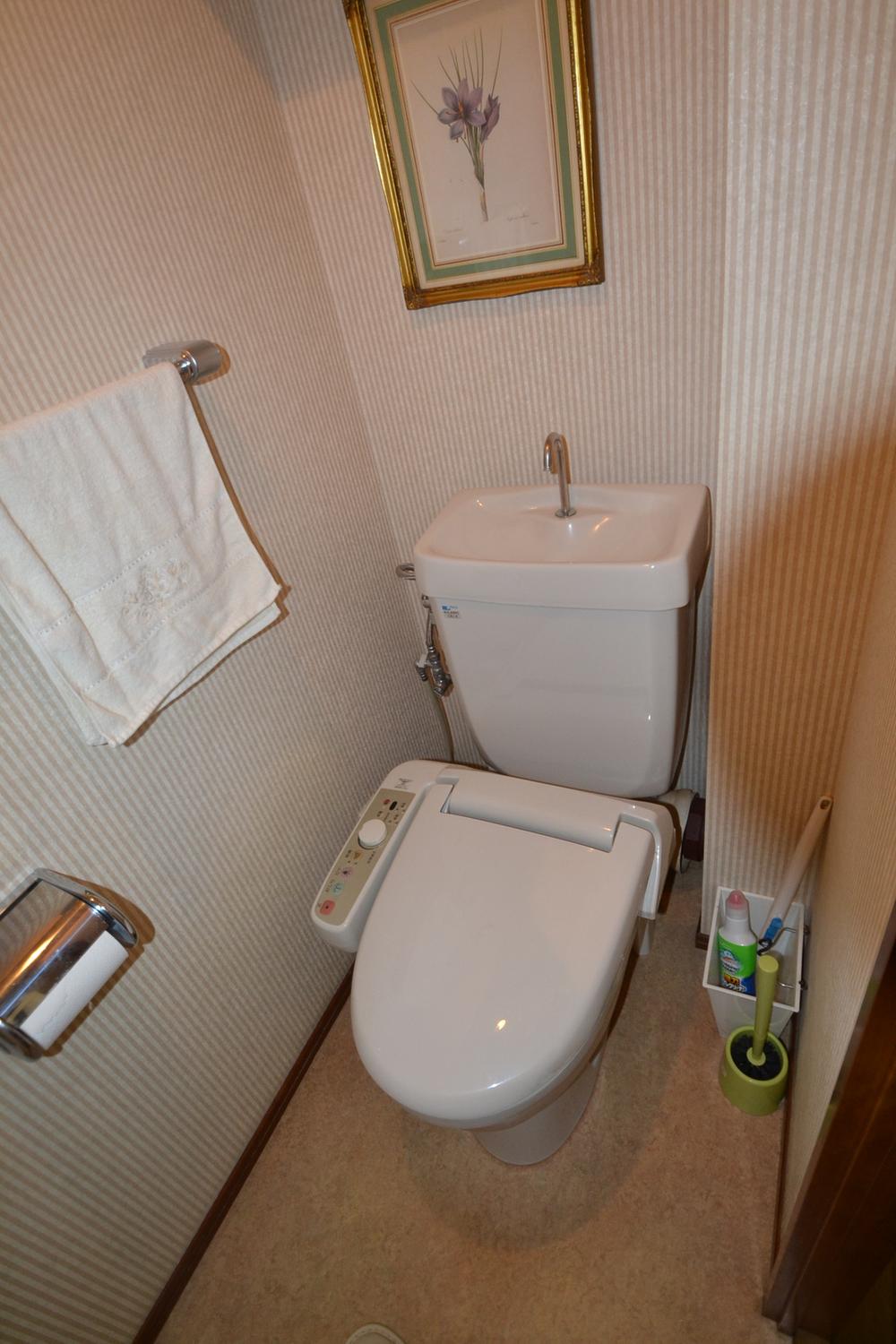 Indoor (11 May 2013) Shooting
室内(2013年11月)撮影
Entranceエントランス 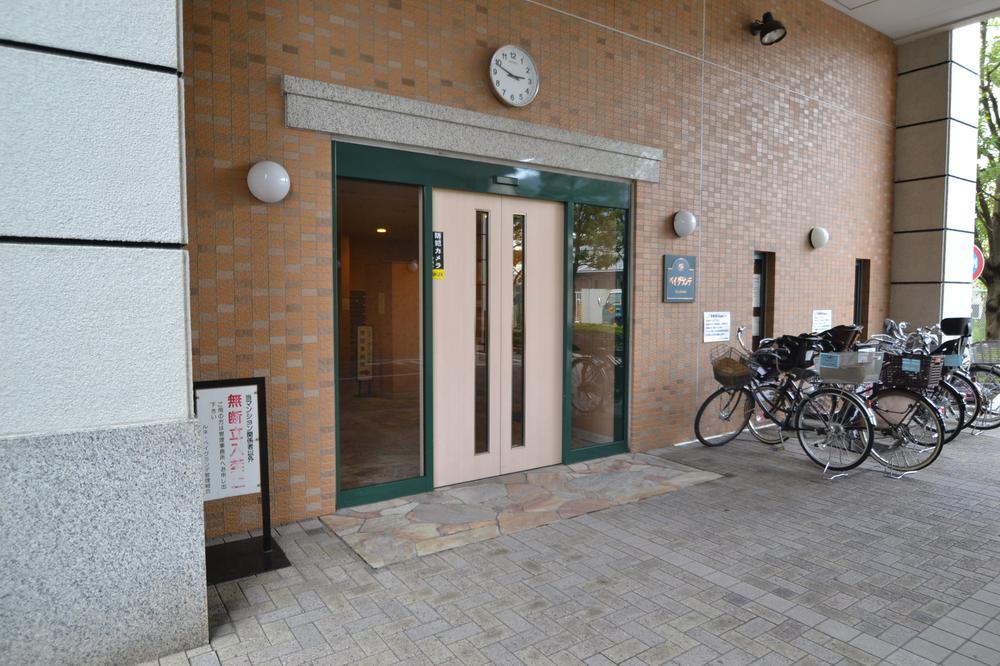 Common areas
共用部
Other common areasその他共用部 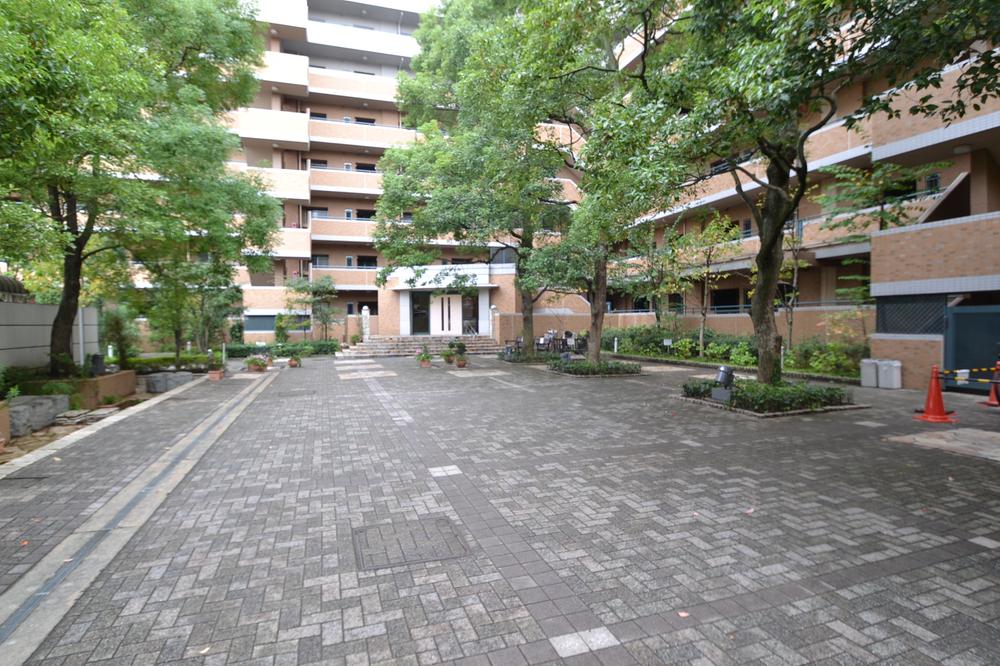 Common areas
共用部
Other introspectionその他内観 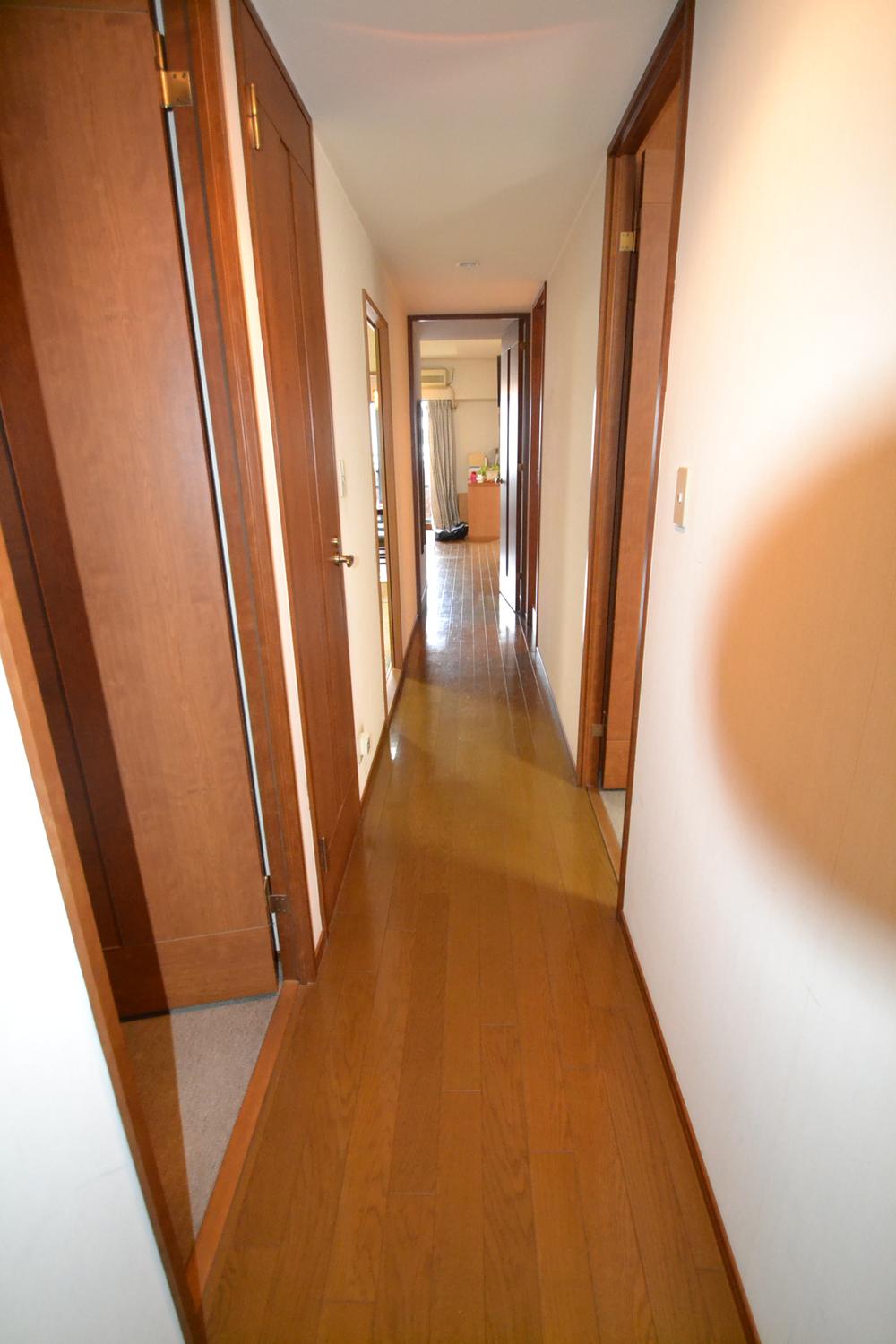 Indoor (11 May 2013) Shooting
室内(2013年11月)撮影
View photos from the dwelling unit住戸からの眺望写真 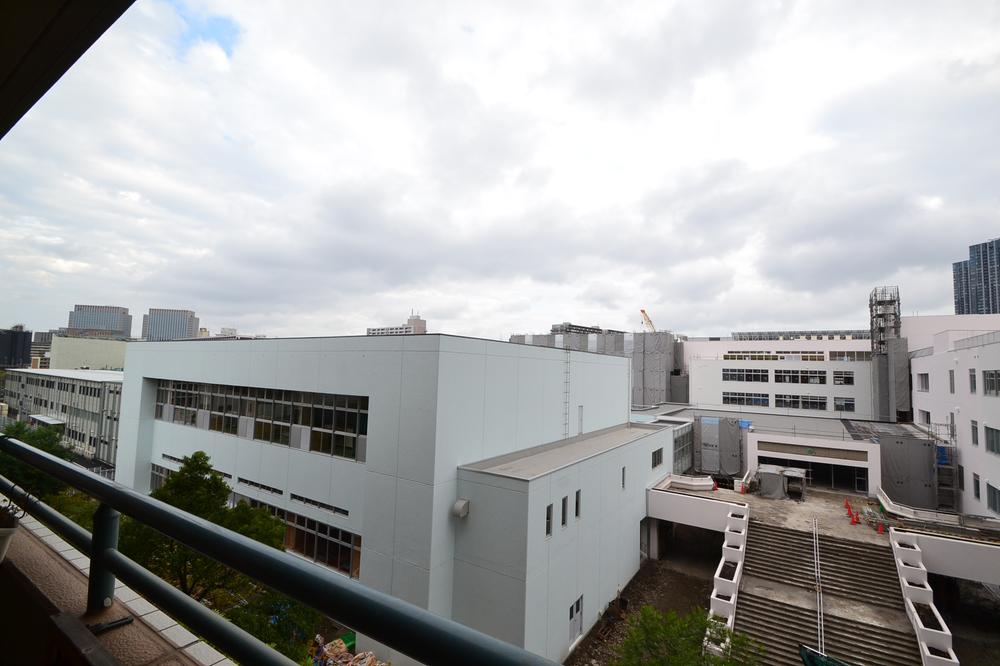 View from the site (November 2013) Shooting
現地からの眺望(2013年11月)撮影
Non-living roomリビング以外の居室 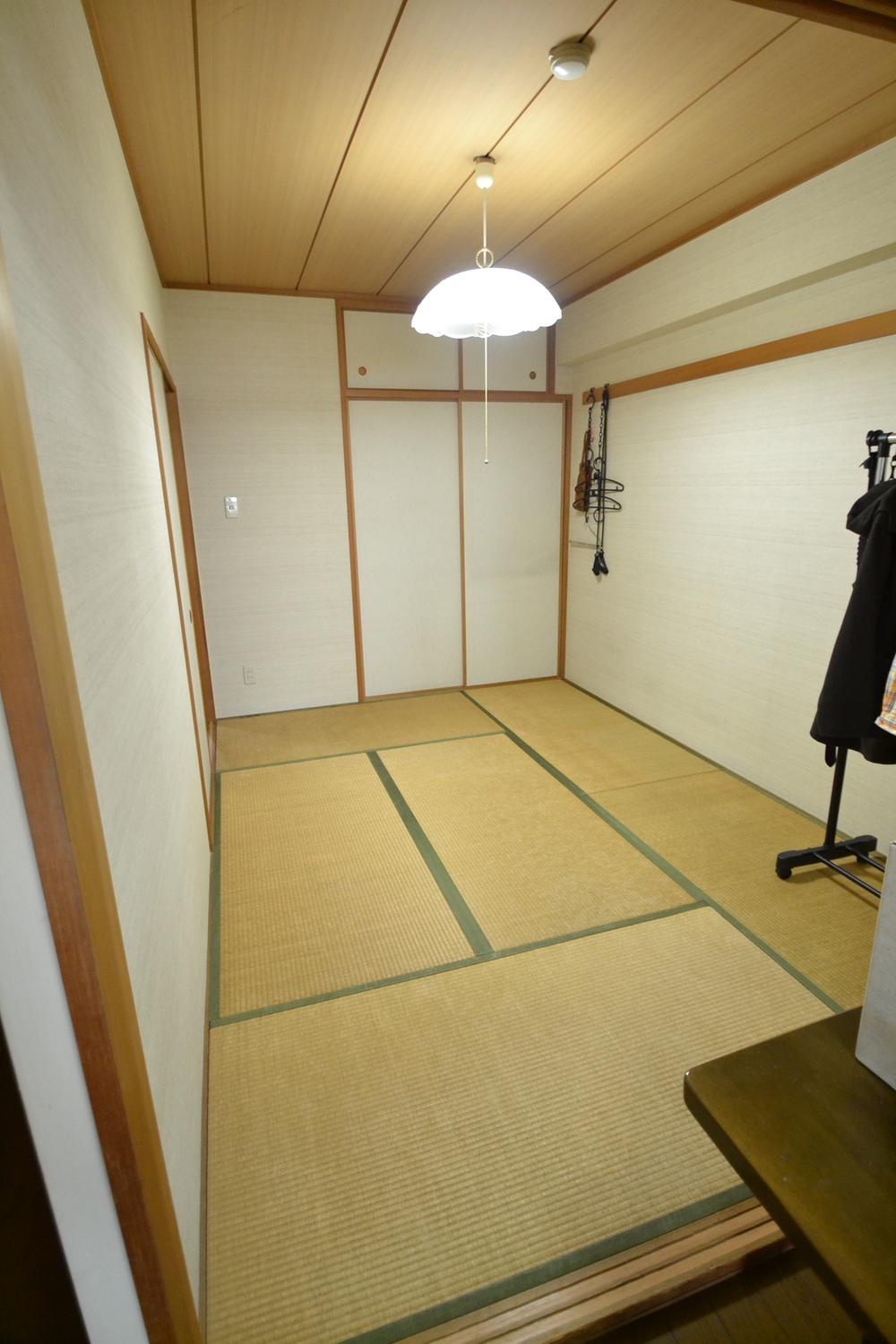 Indoor (11 May 2013) Shooting
室内(2013年11月)撮影
Entranceエントランス 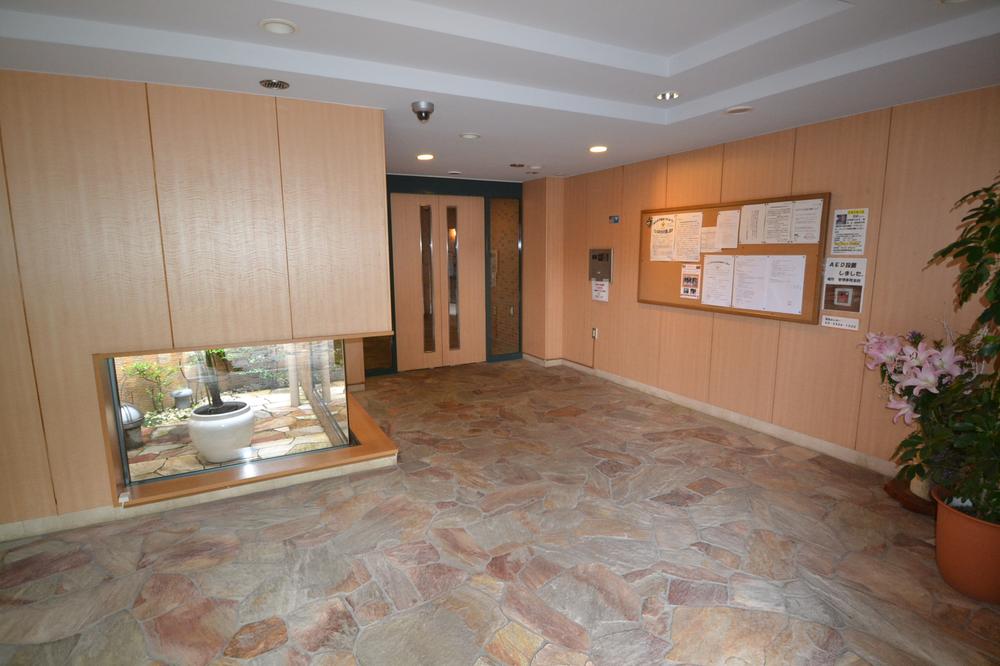 Common areas
共用部
View photos from the dwelling unit住戸からの眺望写真 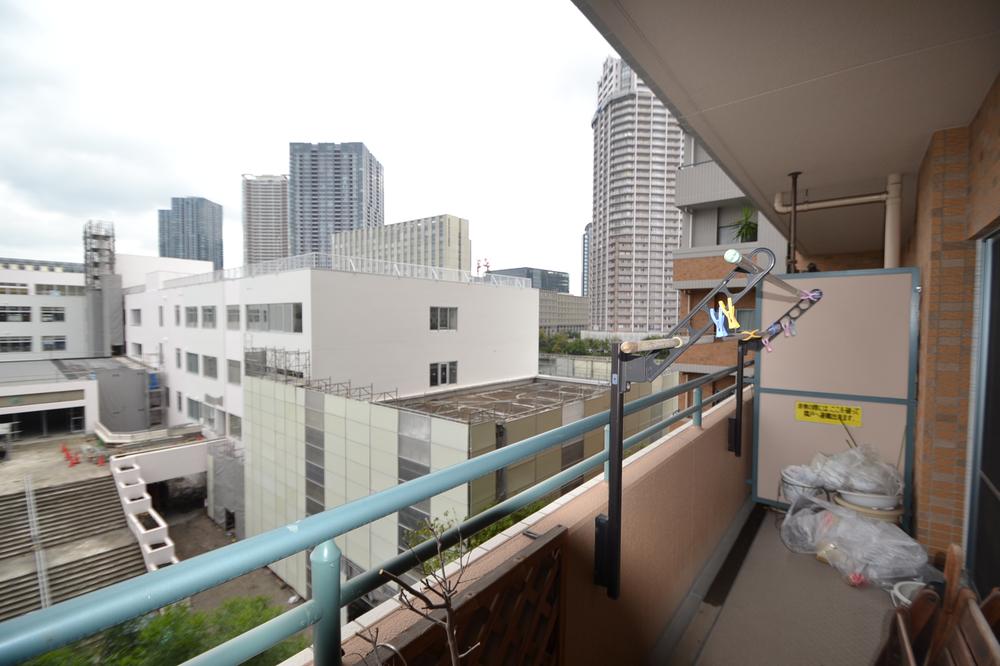 View from the site (November 2013) Shooting
現地からの眺望(2013年11月)撮影
Location
|















