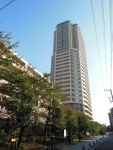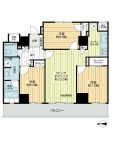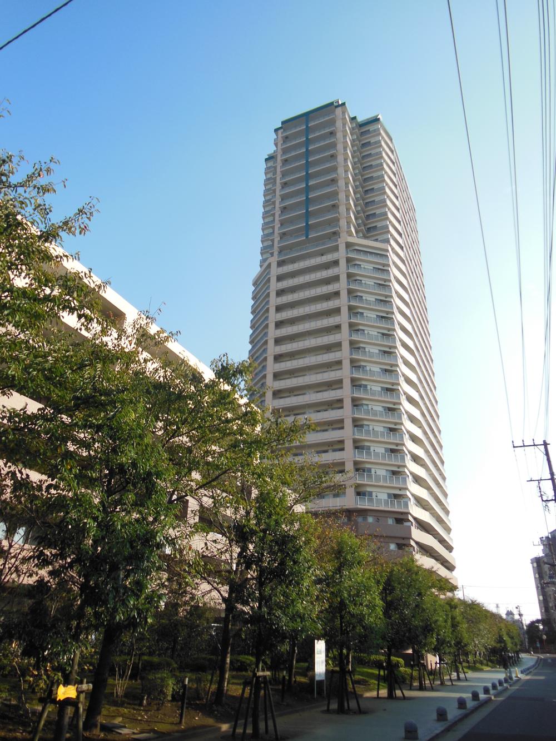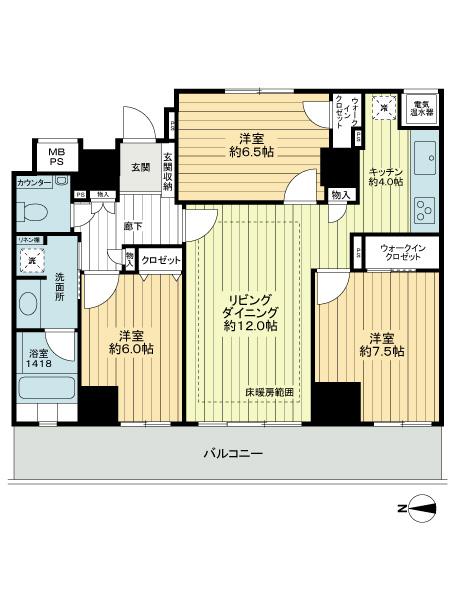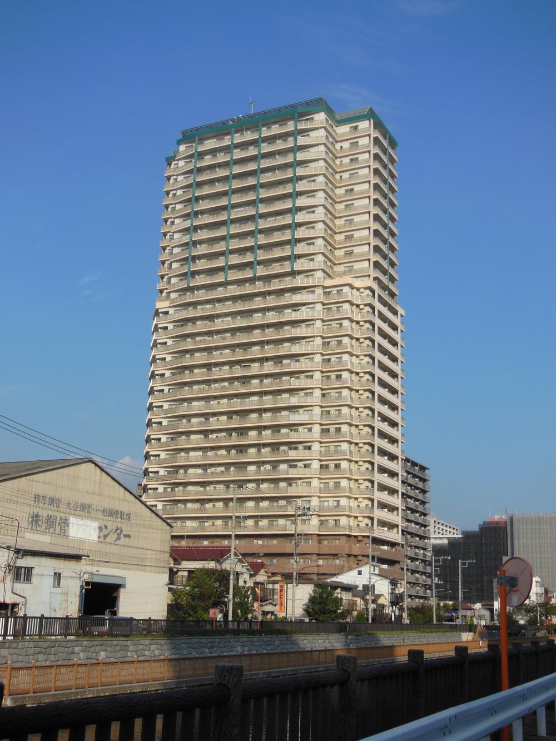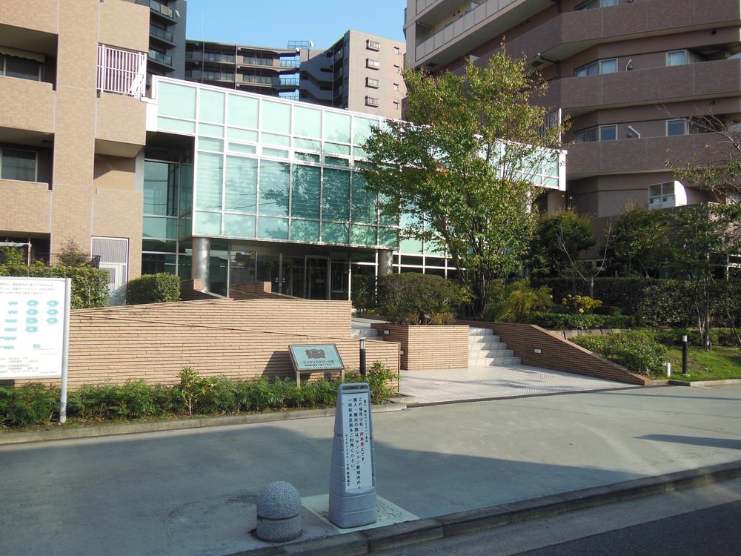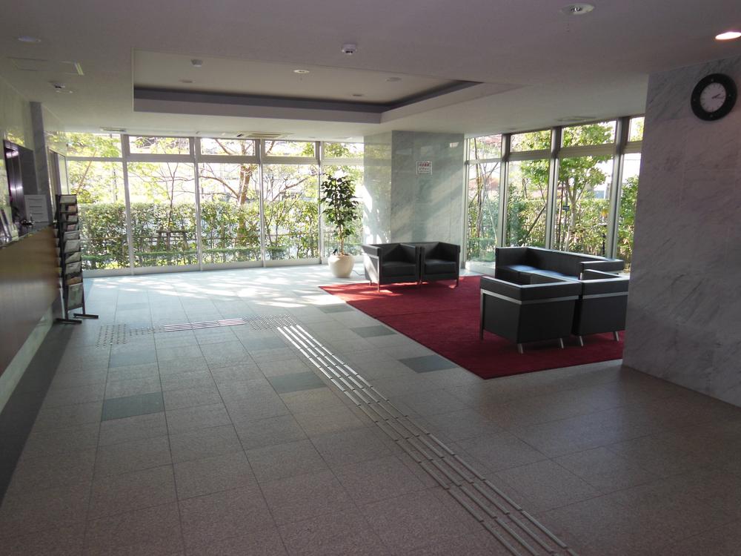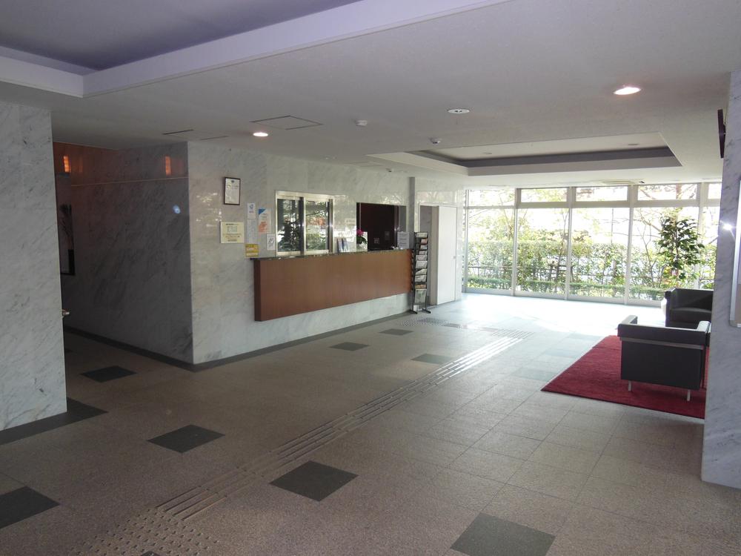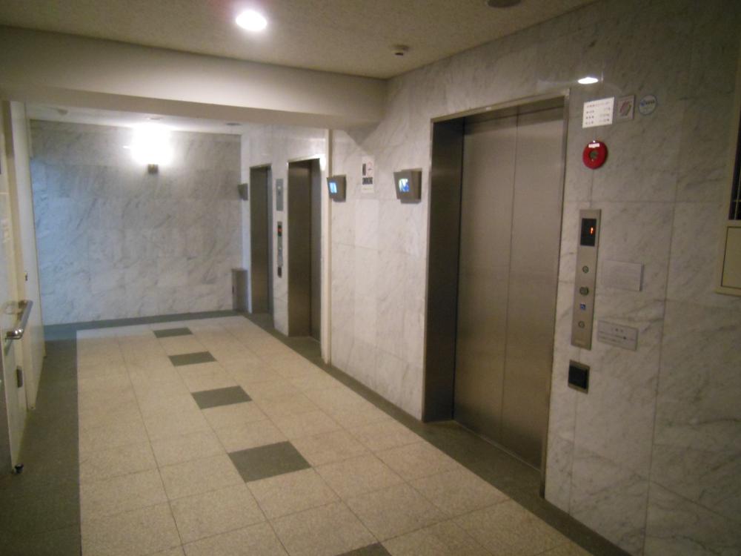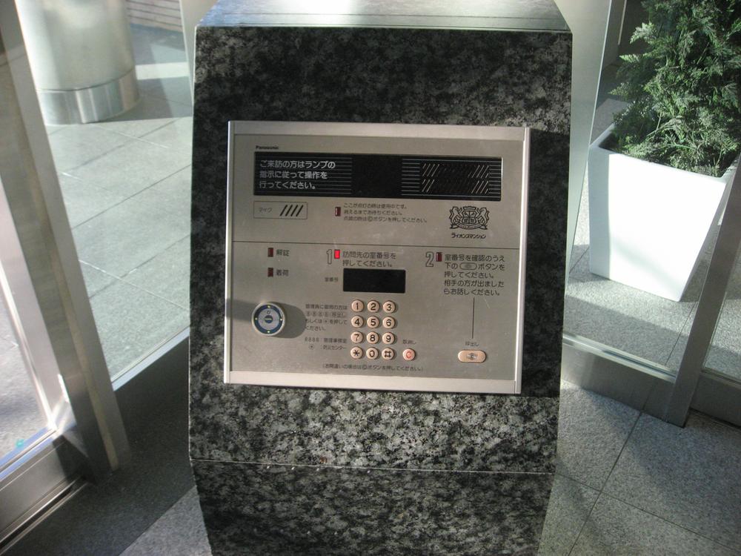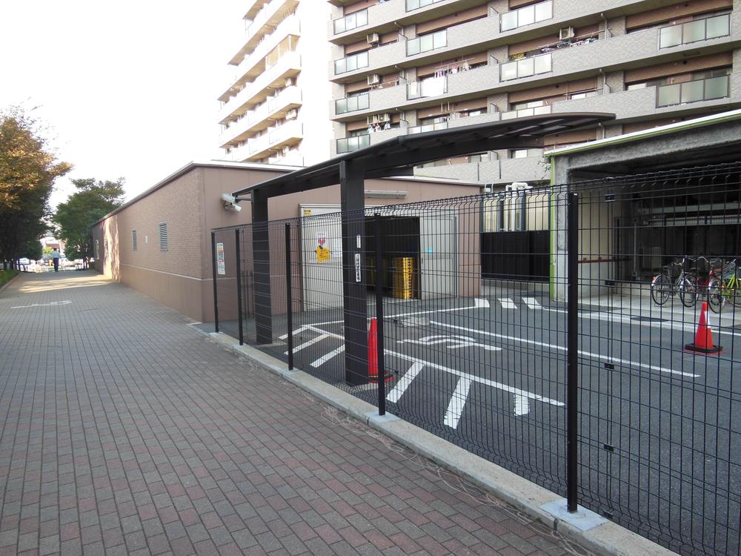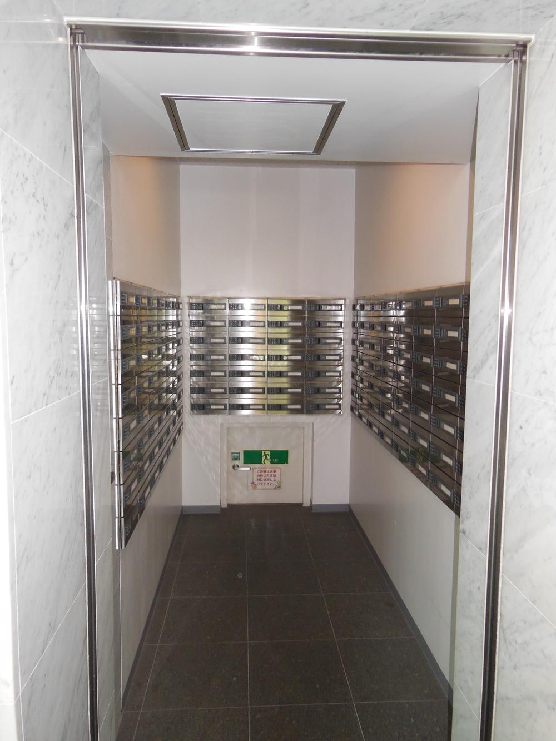|
|
Koto-ku, Tokyo
東京都江東区
|
|
Toei Shinjuku Line "Oshima" walk 9 minutes
都営新宿線「大島」歩9分
|
|
◎ July 2004 completed property ◎ pet breeding Allowed (with detailed regulations) ◎ in the living dining there is an electric floor heating. ◎ is the view bus type of bathroom (1418).
◎平成16年7月完成物件 ◎ペット飼育可(細則あり) ◎リビングダイニングには電気式床暖房があります。◎ビューバスタイプの浴室(1418)です。
|
|
◎ double floor in consideration for sound insulation ・ Double ceiling structure ◎ maintenance adopt easy water supply tube "sheath tube header" method ◎ Internet is always-on connection (used fee is included in the administrative expenses. Specified provider only) ◎ auto-lock is located security sensors to the adoption ◎ part sash a non-contact key. ◎ agency front service (cleaning is on the first floor part, Courier service brokerage, etc.) ◎ the 26 floor there is a sky lounge which can be used as a guest room (surcharge). I'd love to, Once please preview.
◎遮音性に配慮した二重床・二重天井構造 ◎メンテナンスが容易な給水管『さや管ヘッダー』方式を採用 ◎インターネットは常時接続可(使用料は管理費に含まれます。指定プロバイダのみ)◎オートロックは非接触キーを採用◎一部サッシに防犯センサーあります。◎1階部分にはフロントサービス(クリーニング取次ぎ、宅配便取次ぎ等)◎26階部分にはゲストルームとして利用できるスカイラウンジ(有料)があります。是非、一度ご内見下さい。
|
Features pickup 特徴ピックアップ | | Bathroom Dryer / Barrier-free / Otobasu / The window in the bathroom / TV monitor interphone / All living room flooring / IH cooking heater / water filter / All-electric / Pets Negotiable / 24-hour manned management / Floor heating / Delivery Box 浴室乾燥機 /バリアフリー /オートバス /浴室に窓 /TVモニタ付インターホン /全居室フローリング /IHクッキングヒーター /浄水器 /オール電化 /ペット相談 /24時間有人管理 /床暖房 /宅配ボックス |
Property name 物件名 | | Lions Tower Oshima ライオンズタワー大島 |
Price 価格 | | 39,800,000 yen 3980万円 |
Floor plan 間取り | | 3LDK 3LDK |
Units sold 販売戸数 | | 1 units 1戸 |
Total units 総戸数 | | 290 units 290戸 |
Occupied area 専有面積 | | 81.86 sq m (center line of wall) 81.86m2(壁芯) |
Other area その他面積 | | Balcony area: 15.89 sq m バルコニー面積:15.89m2 |
Whereabouts floor / structures and stories 所在階/構造・階建 | | 4th floor / RC30 basement 1-story steel frame part 4階/RC30階地下1階建一部鉄骨 |
Completion date 完成時期(築年月) | | July 2004 2004年7月 |
Address 住所 | | Koto-ku, Tokyo Oshima 8 東京都江東区大島8 |
Traffic 交通 | | Toei Shinjuku Line "Oshima" walk 9 minutes
Toei Shinjuku Line "Higashi-Ojima" walk 10 minutes 都営新宿線「大島」歩9分
都営新宿線「東大島」歩10分
|
Person in charge 担当者より | | [Regarding this property.] View is the bus type of the room. 【この物件について】ビューバスタイプのお部屋です。 |
Contact お問い合せ先 | | TEL: 0120-984841 [Toll free] Please contact the "saw SUUMO (Sumo)" TEL:0120-984841【通話料無料】「SUUMO(スーモ)を見た」と問い合わせください |
Administrative expense 管理費 | | 13,450 yen / Month (consignment (resident)) 1万3450円/月(委託(常駐)) |
Repair reserve 修繕積立金 | | 6720 yen / Month 6720円/月 |
Time residents 入居時期 | | Consultation 相談 |
Whereabouts floor 所在階 | | 4th floor 4階 |
Direction 向き | | West 西 |
Structure-storey 構造・階建て | | RC30 basement 1-story steel frame part RC30階地下1階建一部鉄骨 |
Site of the right form 敷地の権利形態 | | Ownership 所有権 |
Use district 用途地域 | | Semi-industrial 準工業 |
Company profile 会社概要 | | <Mediation> Minister of Land, Infrastructure and Transport (6) No. 004,139 (one company) Real Estate Association (Corporation) metropolitan area real estate Fair Trade Council member (Ltd.) Daikyo Riarudo Kinshicho store sales Section 2 / Telephone reception → Headquarters: Tokyo Yubinbango130-0013 Sumida-ku, Tokyo tinsel 1-2-1 Arca Central 13 floor <仲介>国土交通大臣(6)第004139号(一社)不動産協会会員 (公社)首都圏不動産公正取引協議会加盟(株)大京リアルド錦糸町店営業二課/電話受付→本社:東京〒130-0013 東京都墨田区錦糸1-2-1 アルカセントラル13階 |
Construction 施工 | | Nishimatsu Construction Co., Ltd. 西松建設(株) |
