Used Apartments » Kanto » Tokyo » Koto
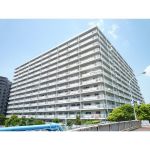 
| | Koto-ku, Tokyo 東京都江東区 |
| Toei Shinjuku Line "Higashi-Ojima" walk 4 minutes 都営新宿線「東大島」歩4分 |
| ■ 14th floor ・ top floor ・ West-facing balcony ・ Corner room ・ There is a window to the north! ■ System kitchen ・ Bathroom add-fired dryer ・ Bathroom vanity ・ Bidet ■14階・最上階・西向きバルコニー・角部屋・北側にも窓あり!■システムキッチン・浴室追焚乾燥機・洗面化粧台・ウォシュレット |
| ■ Total units 454 units ・ All consignment resident management ・ Pet breeding Allowed (management contract) ■ Daiei, Inc. ・ library ・ post office ・ primary school ・ park ・ The river, such as the close of the living environment (other expenses) autonomy fee 400 yen / Month ■総戸数454戸・全部委託常駐管理・ペット飼育可(管理規約)■ダイエー・図書館・郵便局・小学校・公園・川などが近くの住環境(その他費用)自治会費400円/月 |
Features pickup 特徴ピックアップ | | System kitchen / Bathroom Dryer / top floor ・ No upper floor / Washbasin with shower / Elevator / High speed Internet correspondence / Warm water washing toilet seat / TV monitor interphone / Walk-in closet / Pets Negotiable システムキッチン /浴室乾燥機 /最上階・上階なし /シャワー付洗面台 /エレベーター /高速ネット対応 /温水洗浄便座 /TVモニタ付インターホン /ウォークインクロゼット /ペット相談 | Property name 物件名 | | Itopia Higashi-Ojima Mansion イトーピア東大島マンション | Price 価格 | | 29,800,000 yen 2980万円 | Floor plan 間取り | | 3LDK 3LDK | Units sold 販売戸数 | | 1 units 1戸 | Total units 総戸数 | | 454 units 454戸 | Occupied area 専有面積 | | 74.24 sq m (22.45 tsubo) (center line of wall) 74.24m2(22.45坪)(壁芯) | Other area その他面積 | | Balcony area: 6.96 sq m バルコニー面積:6.96m2 | Whereabouts floor / structures and stories 所在階/構造・階建 | | 14th floor / SRC14 story 14階/SRC14階建 | Completion date 完成時期(築年月) | | September 1981 1981年9月 | Address 住所 | | Koto-ku, Tokyo Oshima 8 東京都江東区大島8 | Traffic 交通 | | Toei Shinjuku Line "Higashi-Ojima" walk 4 minutes 都営新宿線「東大島」歩4分
| Contact お問い合せ先 | | Pitattohausu Higashi-Ojima Store Co., Ltd. Dream Japan TEL: 0120-997141 [Toll free] Please contact the "saw SUUMO (Sumo)" ピタットハウス東大島店(株)ドリームジャパンTEL:0120-997141【通話料無料】「SUUMO(スーモ)を見た」と問い合わせください | Administrative expense 管理費 | | 11,400 yen / Month (consignment (resident)) 1万1400円/月(委託(常駐)) | Repair reserve 修繕積立金 | | 8750 yen / Month 8750円/月 | Time residents 入居時期 | | Consultation 相談 | Whereabouts floor 所在階 | | 14th floor 14階 | Direction 向き | | West 西 | Structure-storey 構造・階建て | | SRC14 story SRC14階建 | Site of the right form 敷地の権利形態 | | Ownership 所有権 | Use district 用途地域 | | Semi-industrial 準工業 | Parking lot 駐車場 | | Nothing 無 | Company profile 会社概要 | | <Mediation> Governor of Tokyo (6) No. 058536 (Corporation) Tokyo Metropolitan Government Building Lots and Buildings Transaction Business Association (Corporation) metropolitan area real estate Fair Trade Council member Pitattohausu Higashi-Ojima store Co., Ltd. Dream Japan Yubinbango136-0072 Koto-ku, Tokyo Oshima 8-42-17 <仲介>東京都知事(6)第058536号(公社)東京都宅地建物取引業協会会員 (公社)首都圏不動産公正取引協議会加盟ピタットハウス東大島店(株)ドリームジャパン〒136-0072 東京都江東区大島8-42-17 | Construction 施工 | | Fuji Construction 不二建設 |
Local appearance photo現地外観写真 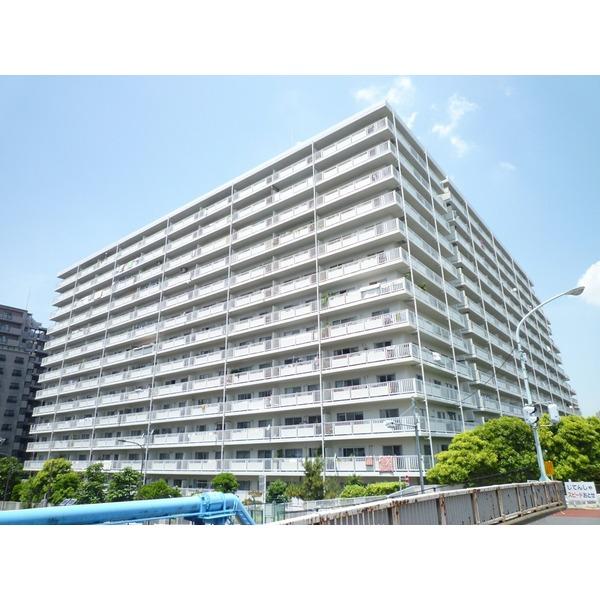 Mansion appearance (from the southeast side)
マンション外観(南東側より)
Livingリビング 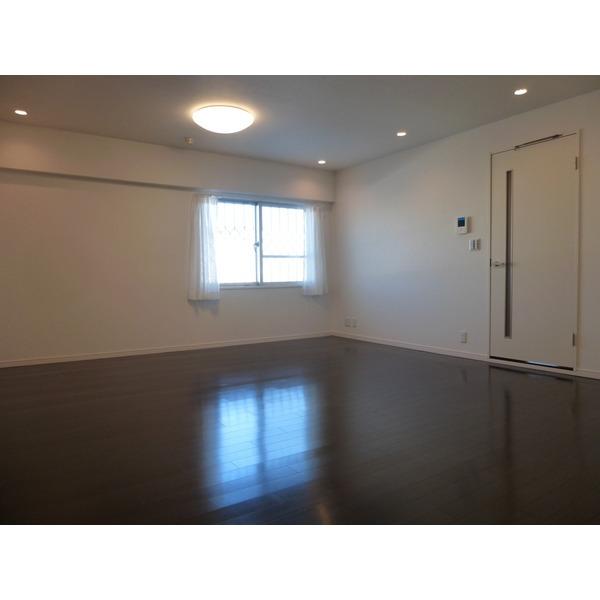 living ・ dining
リビング・ダイニング
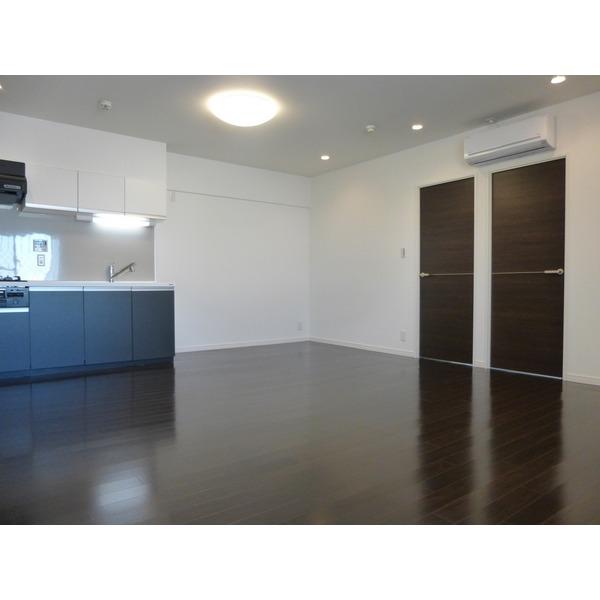 Living-dining kitchen
リビングダイニングキッチン
Floor plan間取り図 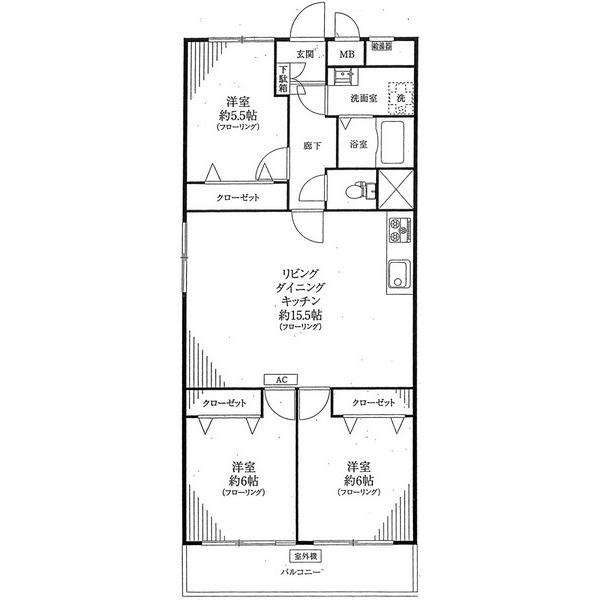 3LDK, Price 29,800,000 yen, Occupied area 74.24 sq m , Balcony area 6.96 sq m floor plan
3LDK、価格2980万円、専有面積74.24m2、バルコニー面積6.96m2 間取図
Local appearance photo現地外観写真 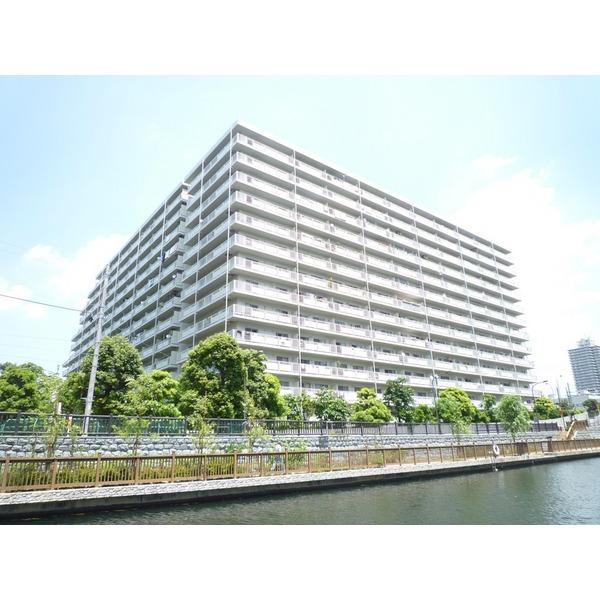 Mansion appearance (from the southwest side)
マンション外観(南西側より)
Bathroom浴室 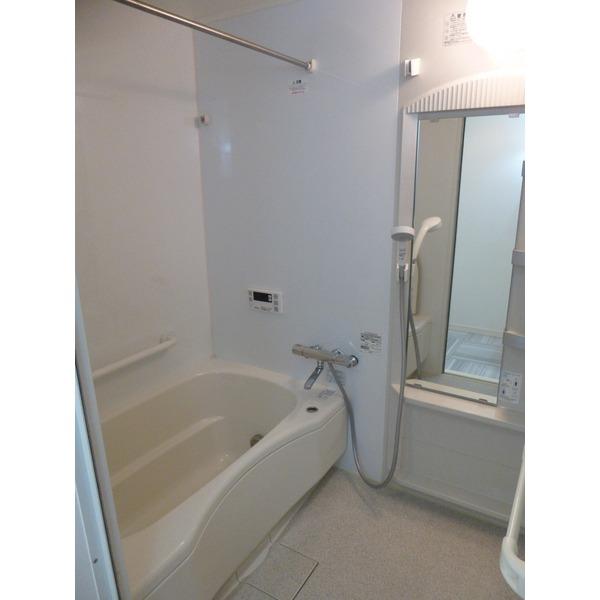 Bath
バス
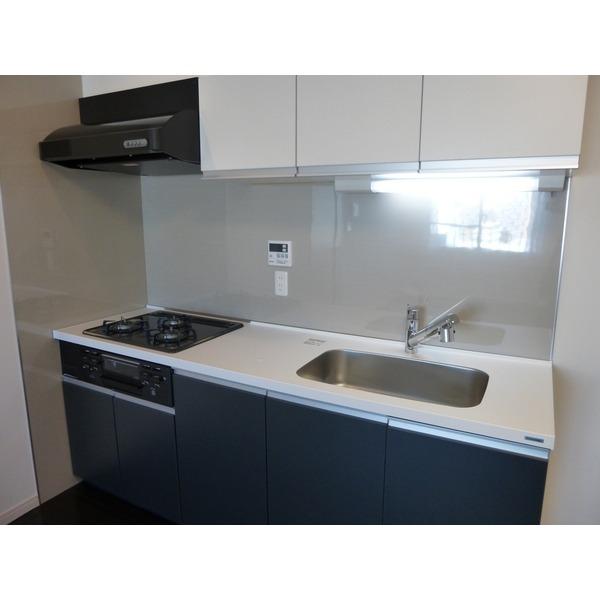 Kitchen
キッチン
Non-living roomリビング以外の居室 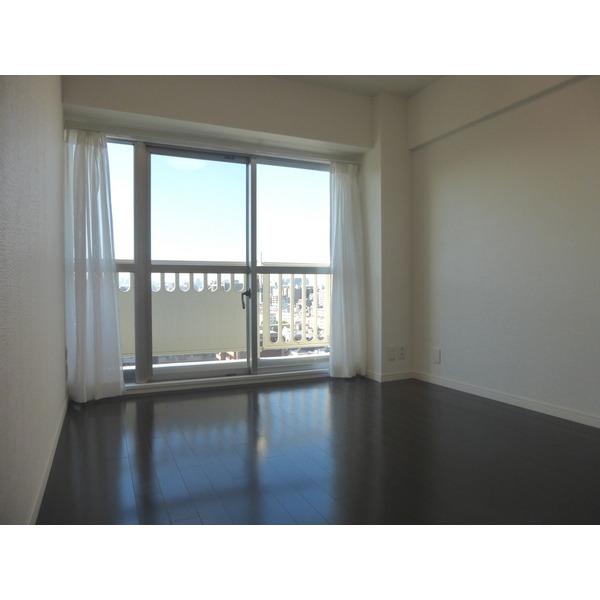 Western-style about 6 Pledge
洋室約6帖
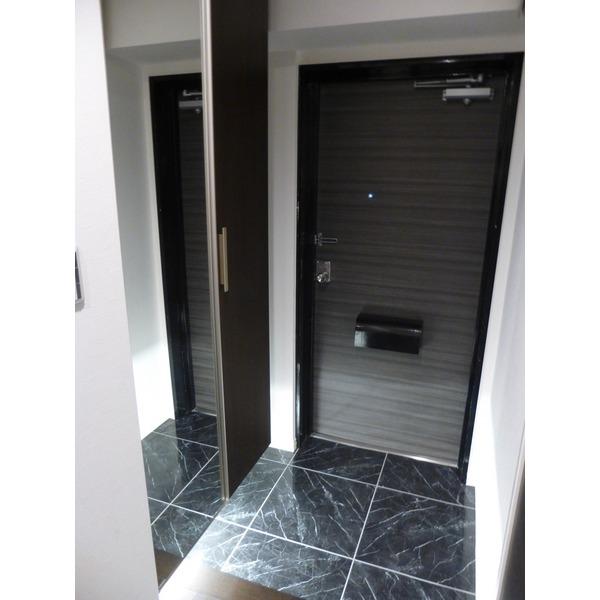 Entrance
玄関
Wash basin, toilet洗面台・洗面所 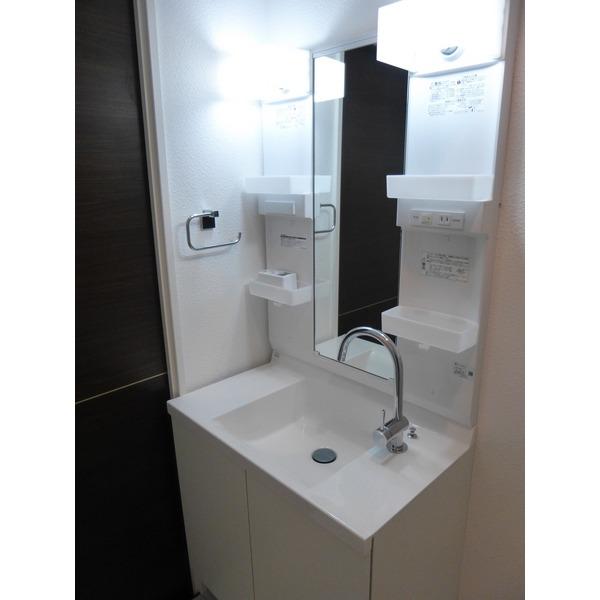 Wash basin
洗面台
Receipt収納 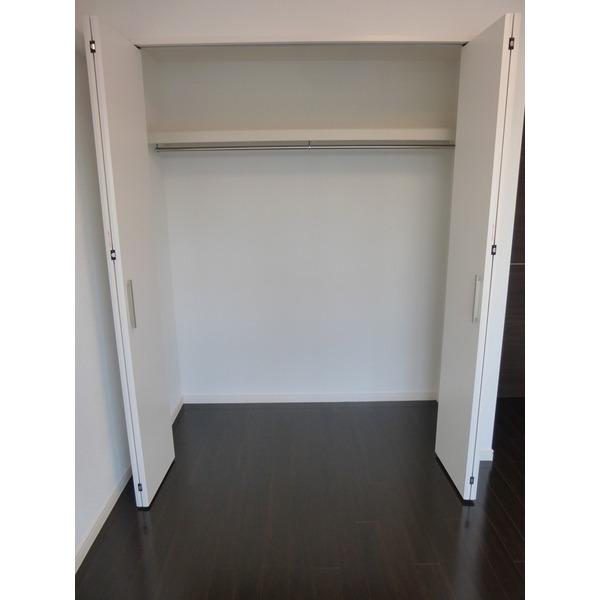 Western-style about 6 Pledge CL
洋室約6帖CL
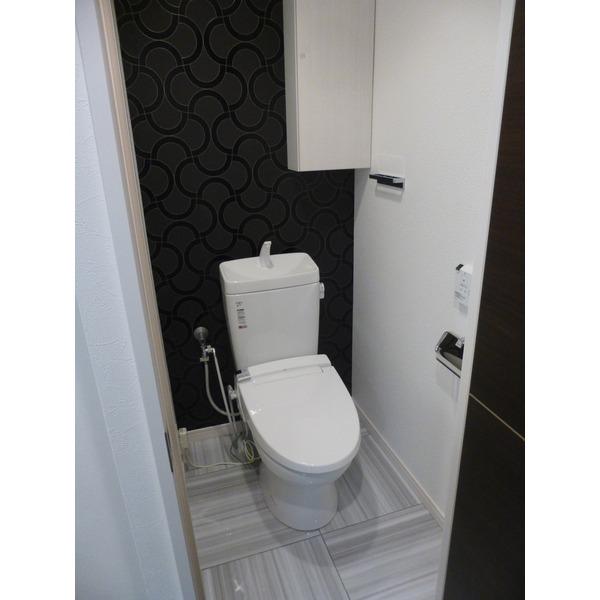 Toilet
トイレ
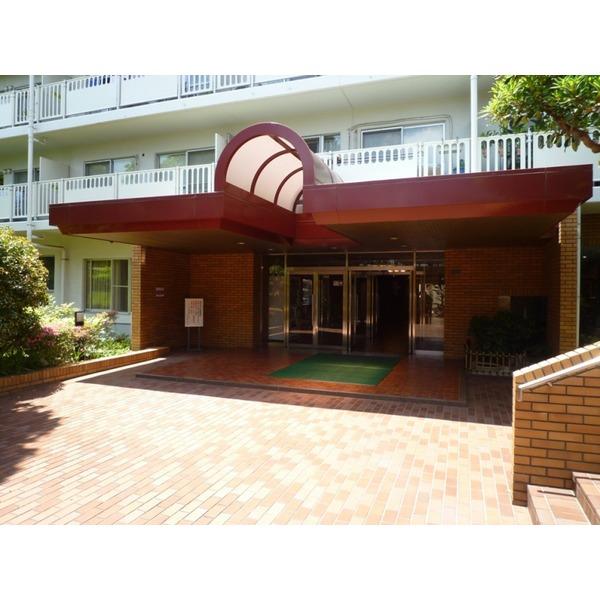 Entrance
エントランス
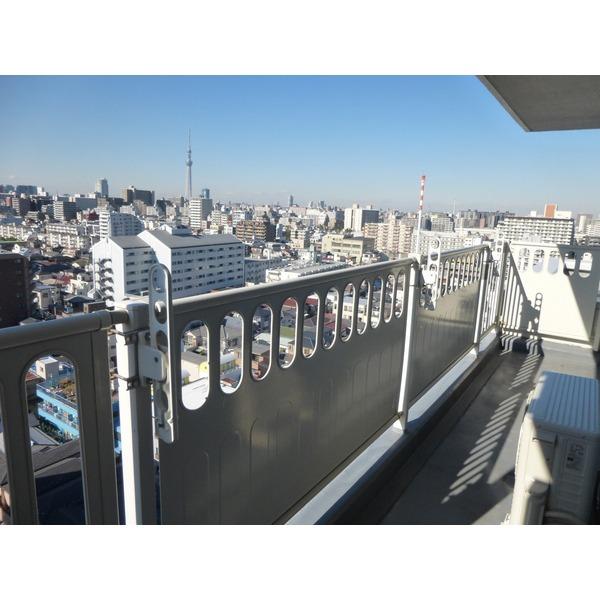 Balcony
バルコニー
Non-living roomリビング以外の居室 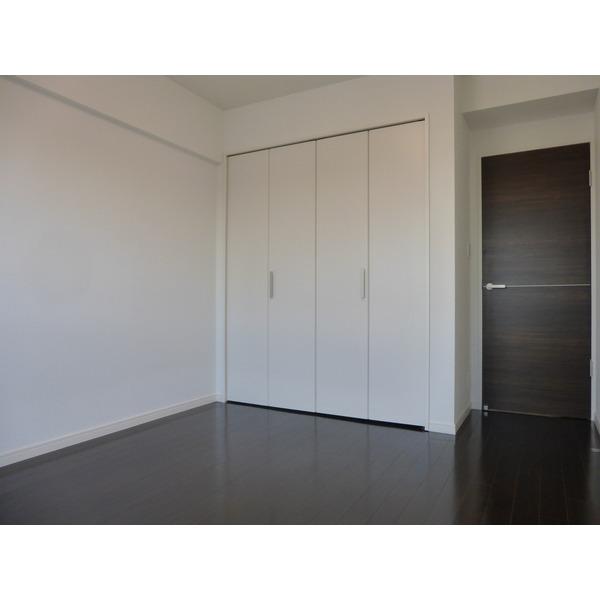 Western-style about 6 Pledge
洋室約6帖
Receipt収納 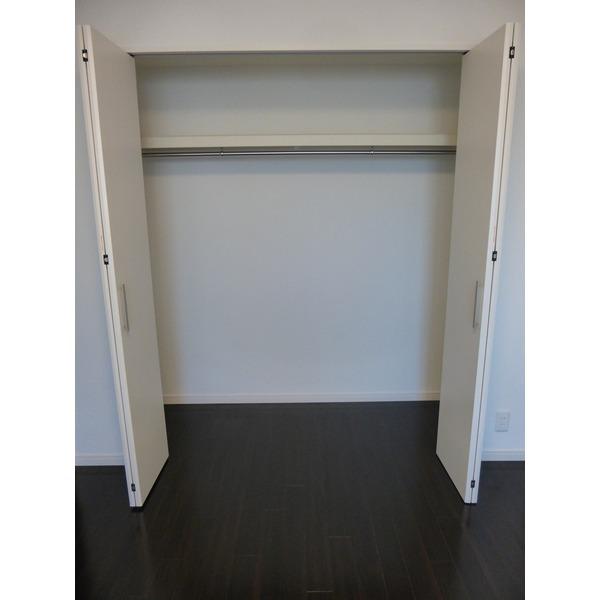 Western-style about 5.5 Pledge CL
洋室約5.5帖CL
Non-living roomリビング以外の居室 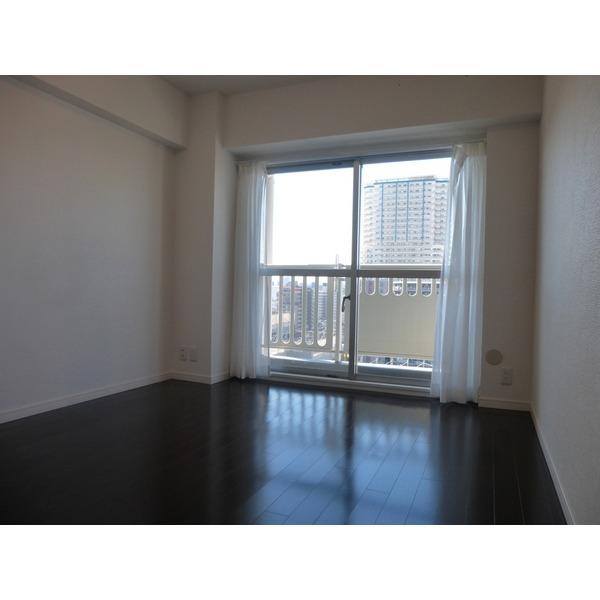 Western-style about 6 Pledge
洋室約6帖
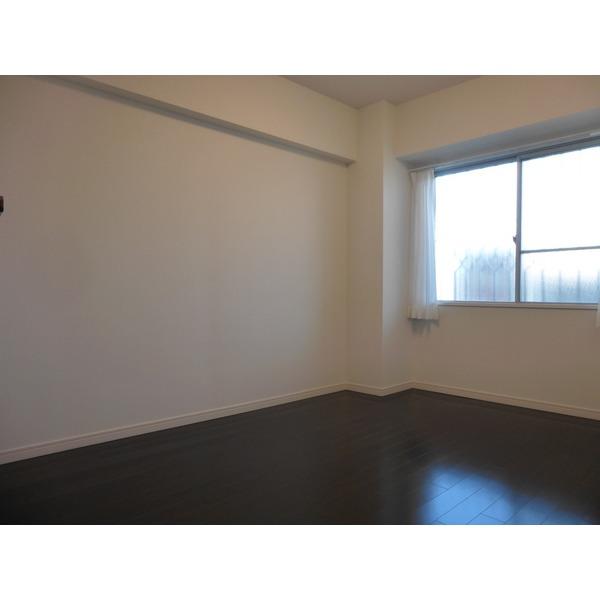 Western-style about 5.5 Pledge
洋室約5.5帖
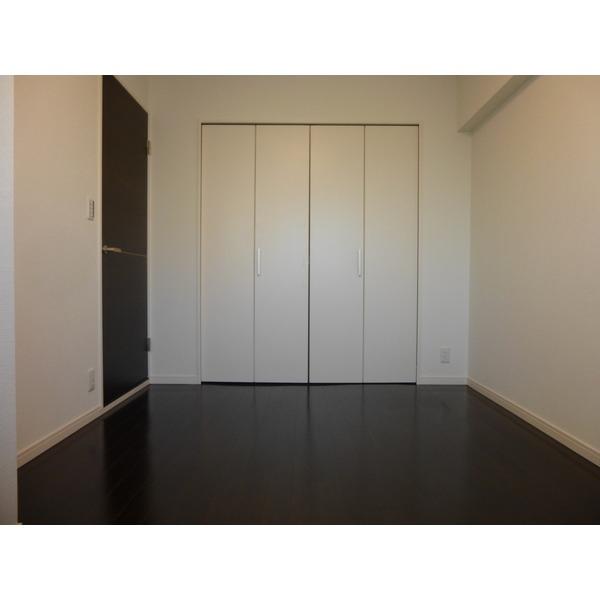 Western-style about 5.5 Pledge
洋室約5.5帖
Location
|




















