Used Apartments » Kanto » Tokyo » Koto
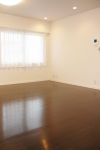 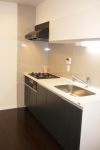
| | Koto-ku, Tokyo 東京都江東区 |
| Toei Shinjuku Line "Higashi-Ojima" walk 4 minutes 都営新宿線「東大島」歩4分 |
| ◆ [Tokyo Sky Tree] Offer is! [top floor] Of a 14-floor ◆ Sun sway popular [Corner room] is! ◆ Perfect for a new life! All rooms are clean [Interior renovation completed] ◆ 【東京スカイツリー】が望めます!【最上階】の14階部分です◆ 日差しが揺れる人気の【角部屋】です!◆ 新生活にぴったり!全室きれいな【内装リフォーム済】 |
| ■ It is a corner room of the 14th floor part of the 14-storey! View ・ Exposure to the sun ・ Ventilation is good ■ [New interior renovated] In and finished in the room very clean ■ It is very convenient in a 4-minute walk from the Toei Shinjuku Line "Higashi-Ojima" station! ■ A 1-minute walk from the lush large park! Please in Walking =============================== ● To all those who if has been document request now, We give the unpublished photos! First, please feel free to contact us staff, We look forward to seeing =============================== local guidance meeting in the reception! 10:00 ~ 18:00 ※ Weekday of guidance is also available. ( ■ 14階建ての14階部分の角部屋です!眺望・陽当り・通風良好です■ 【新規内装リフォーム済み】で室内とてもキレイに仕上がっています■ 都営新宿線「東大島」駅まで徒歩4分でとても便利です!■ 緑豊かな大型公園まで徒歩1分!ウォーキングなどにどうぞ ===============================● 今なら資料請求された方全員に、未公開写真を差し上げています! まずはお気軽にお問合せ下さいスタッフ一同、心よりお待ちしております===============================現地案内会受付中!10:00 ~ 18:00※平日のご案内も可能です。( |
Features pickup 特徴ピックアップ | | Immediate Available / Interior renovation / Corner dwelling unit / LDK15 tatami mats or more / top floor ・ No upper floor / Elevator / Renovation / Pets Negotiable / Flat terrain / 24-hour manned management 即入居可 /内装リフォーム /角住戸 /LDK15畳以上 /最上階・上階なし /エレベーター /リノベーション /ペット相談 /平坦地 /24時間有人管理 | Property name 物件名 | | ◎◎◎ ◆ Itopia Higashi-Ojima Mansion ◆ ◎◎◎ ◎◎◎◆イトーピア東大島マンション◆◎◎◎ | Price 価格 | | 29,800,000 yen 2980万円 | Floor plan 間取り | | 3LDK 3LDK | Units sold 販売戸数 | | 1 units 1戸 | Total units 総戸数 | | 454 units 454戸 | Occupied area 専有面積 | | 74.24 sq m (center line of wall) 74.24m2(壁芯) | Other area その他面積 | | Balcony area: 6.96 sq m バルコニー面積:6.96m2 | Whereabouts floor / structures and stories 所在階/構造・階建 | | 14th floor / SRC14 story 14階/SRC14階建 | Completion date 完成時期(築年月) | | September 1981 1981年9月 | Address 住所 | | Koto-ku, Tokyo Oshima 8 東京都江東区大島8 | Traffic 交通 | | Toei Shinjuku Line "Higashi-Ojima" walk 4 minutes
Toei Shinjuku Line "Oshima" walk 14 minutes
Toei Shinjuku Line "Nishi Ojima" walk 26 minutes 都営新宿線「東大島」歩4分
都営新宿線「大島」歩14分
都営新宿線「西大島」歩26分
| Related links 関連リンク | | [Related Sites of this company] 【この会社の関連サイト】 | Person in charge 担当者より | | Rep Hatano Takashi 担当者波田野 隆 | Contact お問い合せ先 | | Century 21 Holmes (Ltd.) TEL: 0800-805-6599 [Toll free] mobile phone ・ Also available from PHS
Caller ID is not notified
Please contact the "saw SUUMO (Sumo)"
If it does not lead, If the real estate company センチュリー21ホームズ(株)TEL:0800-805-6599【通話料無料】携帯電話・PHSからもご利用いただけます
発信者番号は通知されません
「SUUMO(スーモ)を見た」と問い合わせください
つながらない方、不動産会社の方は
| Administrative expense 管理費 | | 11,400 yen / Month (consignment (resident)) 1万1400円/月(委託(常駐)) | Repair reserve 修繕積立金 | | 8750 yen / Month 8750円/月 | Time residents 入居時期 | | Immediate available 即入居可 | Whereabouts floor 所在階 | | 14th floor 14階 | Direction 向き | | West 西 | Renovation リフォーム | | 2013 November interior renovation completed (kitchen ・ bathroom ・ toilet ・ wall ・ floor ・ all rooms) 2013年11月内装リフォーム済(キッチン・浴室・トイレ・壁・床・全室) | Overview and notices その他概要・特記事項 | | Contact: Hatano Takashi 担当者:波田野 隆 | Structure-storey 構造・階建て | | SRC14 story SRC14階建 | Site of the right form 敷地の権利形態 | | Ownership 所有権 | Company profile 会社概要 | | <Mediation> Governor of Tokyo (1) the first 091,704 No. Century 21 Homes Ltd. Yubinbango136-0072 Koto-ku, Tokyo Oshima 9-3-12 <仲介>東京都知事(1)第091704号センチュリー21ホームズ(株)〒136-0072 東京都江東区大島9-3-12 |
Livingリビング 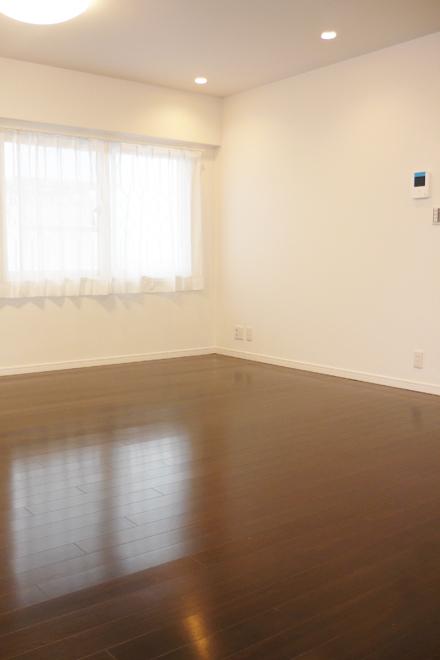 The whole family in welcoming about 15.5 Pledge of LDK local guide meeting being accepted! 10:00 ~ 18:00 ※ Weekday of guidance is also available. (Closed on Wednesdays) Please feel free to contact us toll-free: 080-805-6599
家族みんなでくつろげる約15.5帖のLDK現地案内会受付中!10:00 ~ 18:00※平日のご案内も可能です。(水曜定休)お気軽にお問合せ下さいフリーダイヤル:080-805-6599
Kitchenキッチン 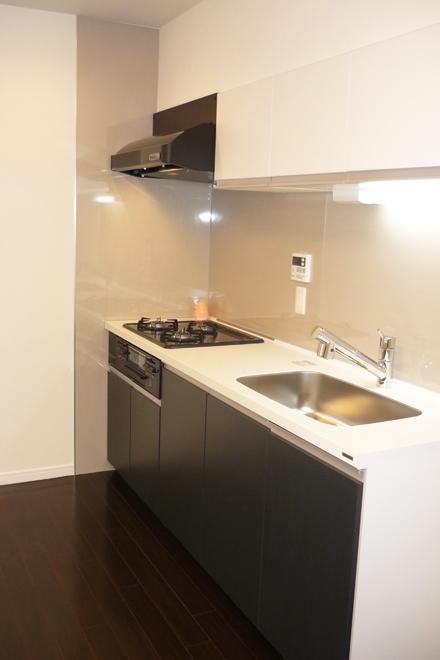 Also go up the arm of the dishes with a nice kitchen! ?
素敵なキッチンでお料理の腕も上がります!?
Bathroom浴室 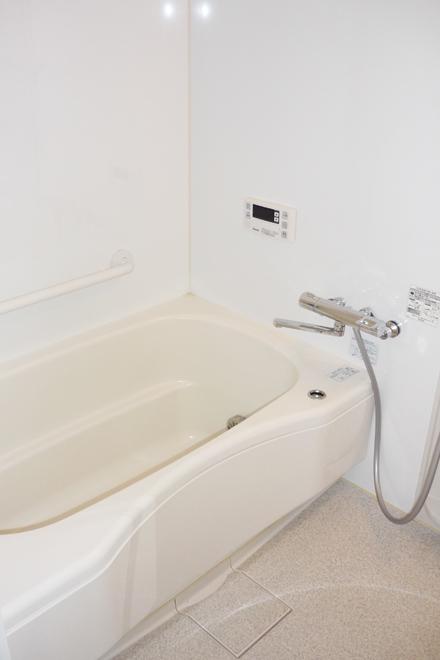 Bathroom to heal fatigue of the day
一日の疲れを癒すバスルーム
Floor plan間取り図 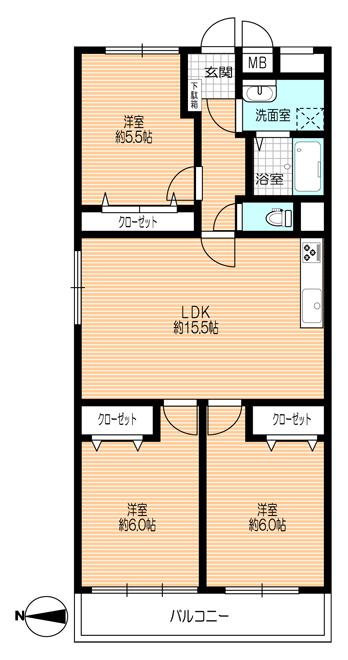 3LDK, Price 29,800,000 yen, Occupied area 74.24 sq m , Balcony area 6.96 sq m
3LDK、価格2980万円、専有面積74.24m2、バルコニー面積6.96m2
Local appearance photo現地外観写真 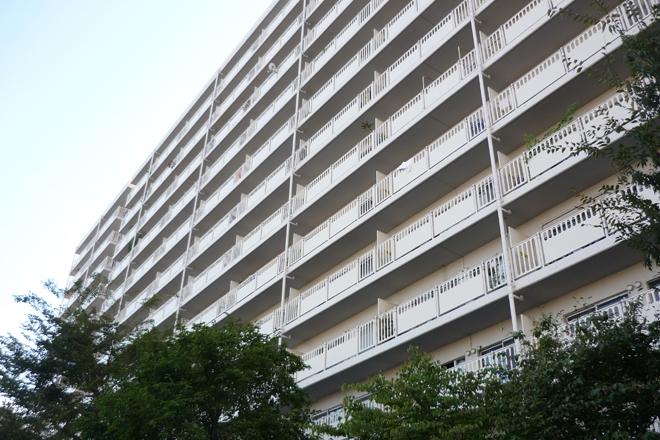 It is a good condominium management state!
管理状態が良いマンションです!
Non-living roomリビング以外の居室 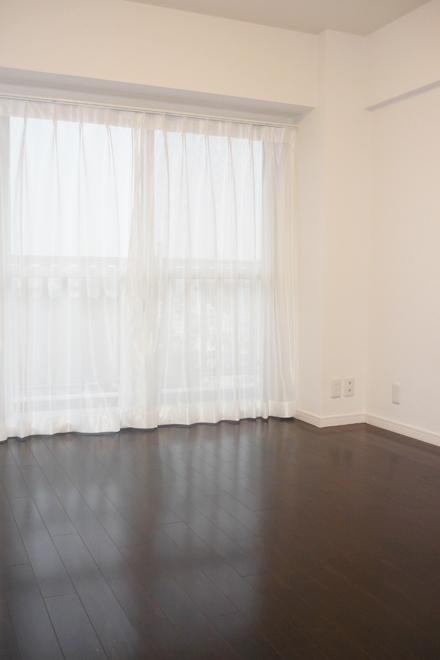 Floor is the color of calm feeling of luxury
床は高級感のある落ち着いた色調です
Entrance玄関 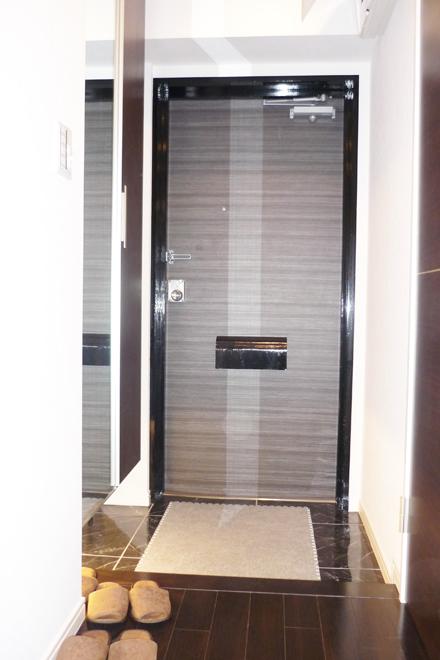 Fashionable entrance door
玄関ドアもオシャレ
Wash basin, toilet洗面台・洗面所 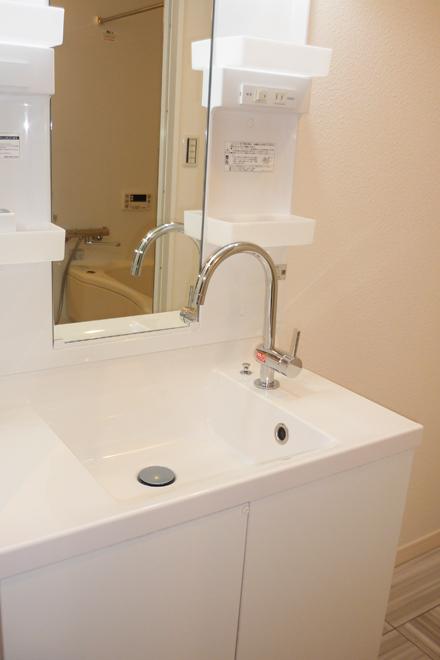 Wash basin also is a new article!
洗面台も新品です!
Receipt収納 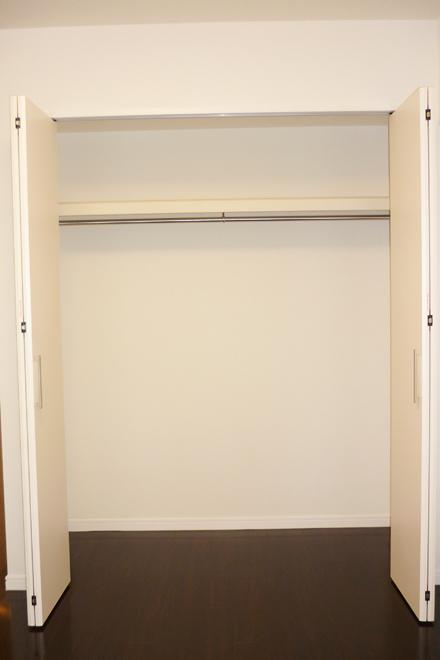 Enter plenty
たっぷり入ります
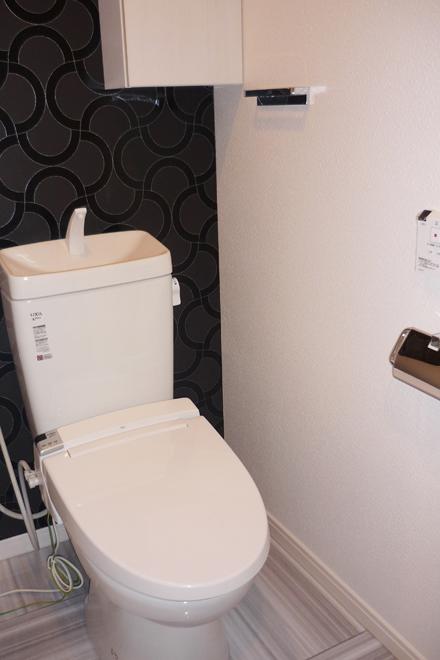 Toilet
トイレ
Otherその他 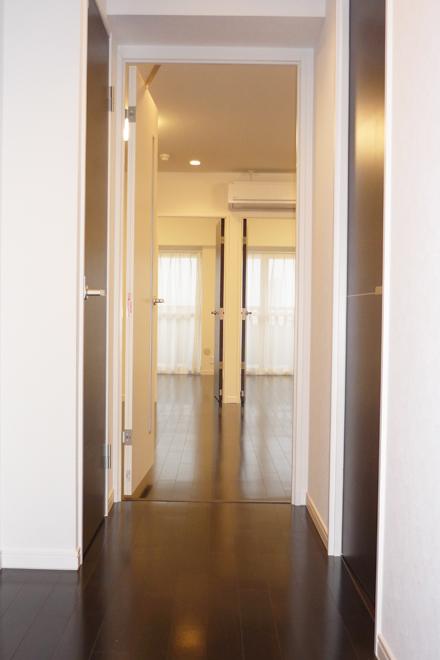 Corridor
廊下です
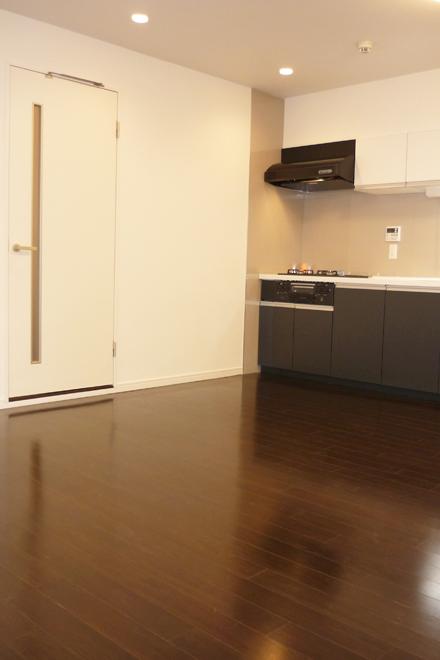 Dining is a space
ダイニングスペースです
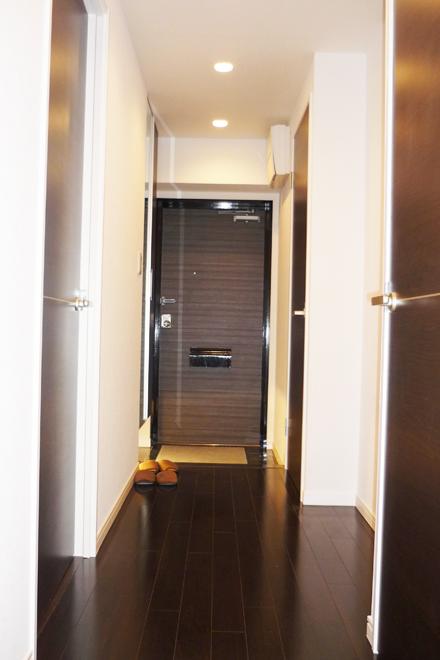 Corridor
廊下
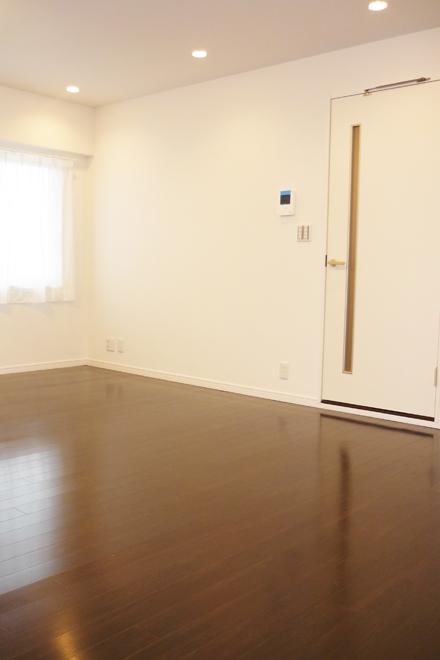 Other
その他
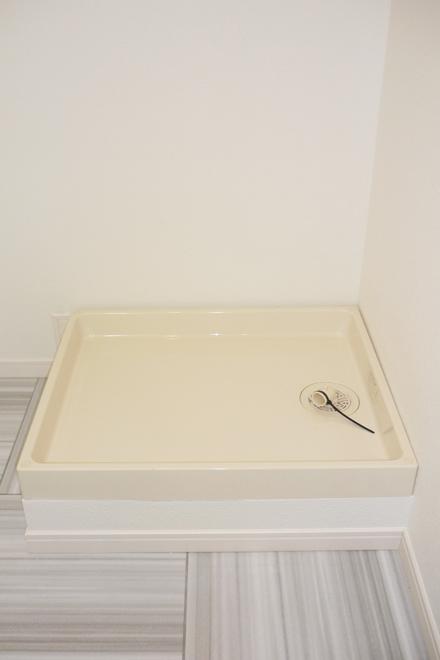 Washing machine Storage
洗濯機置き場
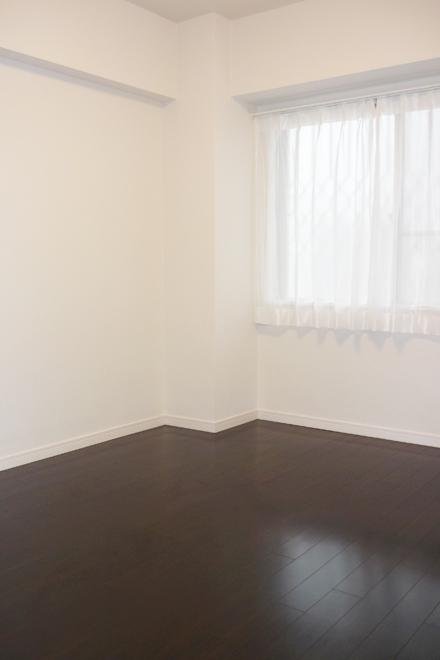 Other
その他
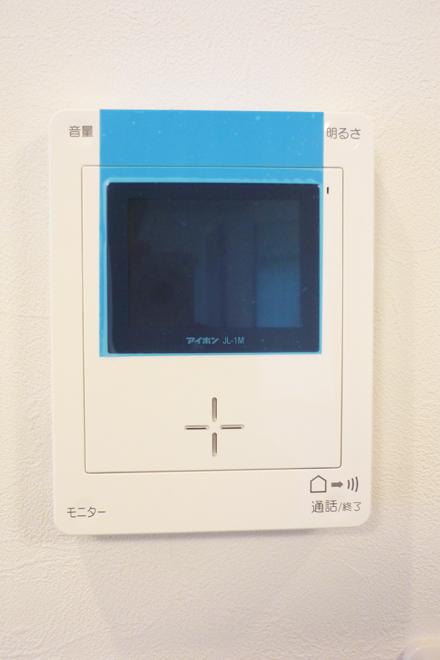 Interphone with a monitor
モニター付インターフォン
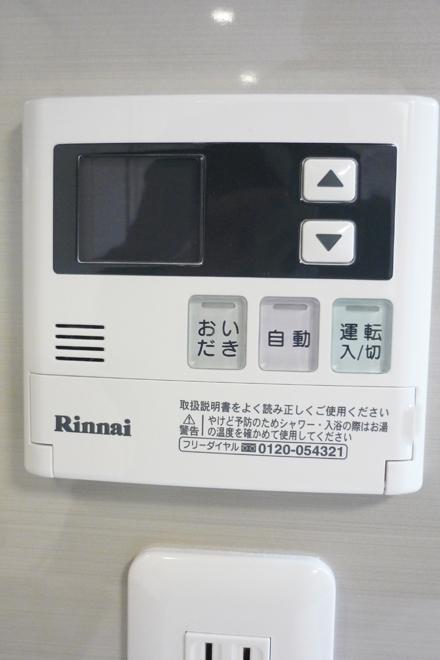 With course reheating
もちろん追い炊き付
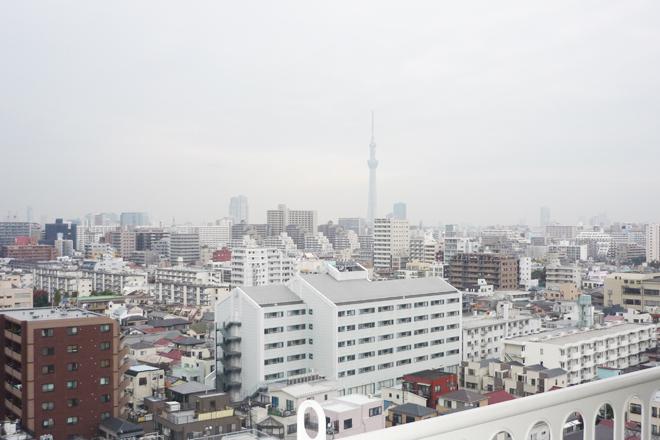 Sky Tree is the room that looks
スカイツリーが見えるお部屋です
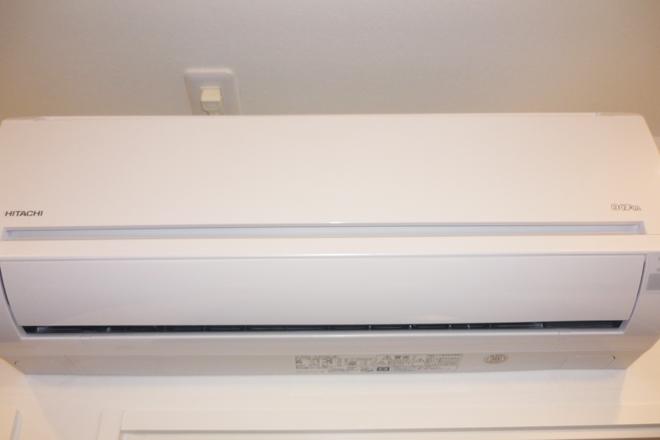 With a happy air conditioning
うれしいエアコン付き
Location
| 




















