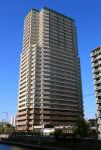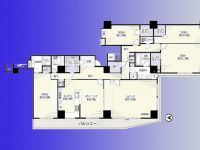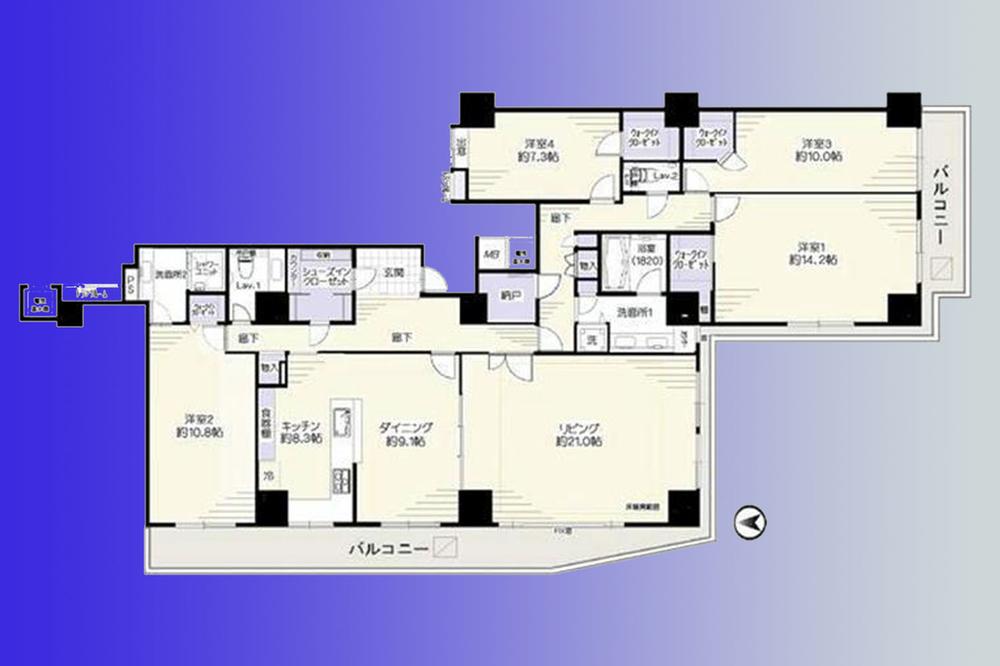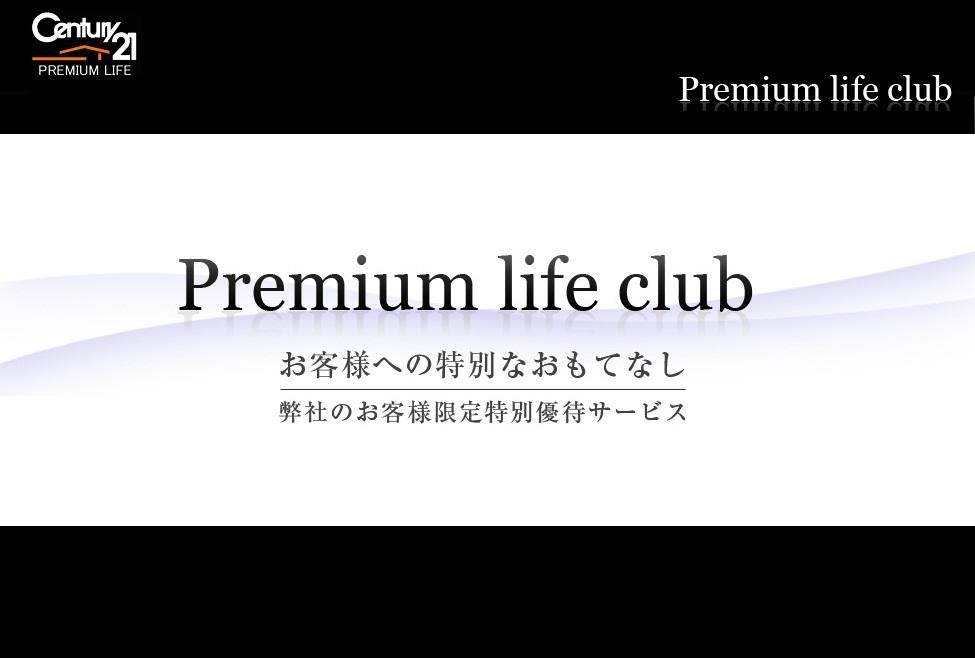Used Apartments » Kanto » Tokyo » Koto
 
| | Koto-ku, Tokyo 東京都江東区 |
| Toei Shinjuku Line "Oshima" walk 9 minutes 都営新宿線「大島」歩9分 |
| ◆ On television CM there a familiar "Century 21" * pick you up in the guidance possible * Prius ◆ (800-246-8357) Contact, Feel free to 0120-878-011 ◆テレビCMでおなじみの 『 センチュリー21 』 でございます*ご案内可能*プリウスでお迎えにあがります◆(通話無料)お問合せは、お気軽に0120-878-011へ |
| ━ ◆ Free FP simulation Consultation carried out in! ◆ ━ Why do not you "visualize" the vague anxiety? ・ Carefree is rent ・ ・ ・ ? ・ From accumulating your down payment ・ ・ ・ ? ・ What 10-year bonus? Life largest shopping is not a "house". ◎ will tell the wisdom of confidential ◎ ◆ ━ ◇ ━ ◇ ━ ◆ ━ ◇ ◆ ◆ ◇ ━ ◆ ━ ◇ ━ ◇ ━ ◆ ━◆無料FPシュミレーション相談会実施中!◆━ 漠然とした不安を「見える化」しませんか? ・賃貸が気楽・・・??? ・頭金を貯めてから・・・??? ・10年間のボーナスって??? 人生最大の買い物は 『家』 ではありません。 ◎マル秘の知恵をお伝えします◎ ◆━◇━◇━◆━◇◆◆◇━◆━◇━◇━◆ |
Features pickup 特徴ピックアップ | | Construction housing performance with evaluation / LDK20 tatami mats or more / Super close / System kitchen / Bathroom Dryer / Corner dwelling unit / Yang per good / All room storage / Washbasin with shower / Face-to-face kitchen / Security enhancement / Barrier-free / Toilet 2 places / 2 or more sides balcony / South balcony / Elevator / Warm water washing toilet seat / TV monitor interphone / Mu front building / Ventilation good / All living room flooring / Good view / Southwestward / Walk-in closet / Pets Negotiable / Maintained sidewalk / 24-hour manned management / Floor heating 建設住宅性能評価付 /LDK20畳以上 /スーパーが近い /システムキッチン /浴室乾燥機 /角住戸 /陽当り良好 /全居室収納 /シャワー付洗面台 /対面式キッチン /セキュリティ充実 /バリアフリー /トイレ2ヶ所 /2面以上バルコニー /南面バルコニー /エレベーター /温水洗浄便座 /TVモニタ付インターホン /前面棟無 /通風良好 /全居室フローリング /眺望良好 /南西向き /ウォークインクロゼット /ペット相談 /整備された歩道 /24時間有人管理 /床暖房 | Property name 物件名 | | Lions Tower Oshima ライオンズタワー大島 | Price 価格 | | 100 million 19.8 million yen 1億1980万円 | Floor plan 間取り | | 4LDK 4LDK | Units sold 販売戸数 | | 1 units 1戸 | Total units 総戸数 | | 290 units 290戸 | Occupied area 専有面積 | | 201.34 sq m (60.90 tsubo) (center line of wall) 201.34m2(60.90坪)(壁芯) | Other area その他面積 | | Balcony area: 37.76 sq m バルコニー面積:37.76m2 | Whereabouts floor / structures and stories 所在階/構造・階建 | | 30th floor / RC30 floors 1 underground story 30階/RC30階地下1階建 | Completion date 完成時期(築年月) | | July 2004 2004年7月 | Address 住所 | | Koto-ku, Tokyo Oshima 8 東京都江東区大島8 | Traffic 交通 | | Toei Shinjuku Line "Oshima" walk 9 minutes
Toei Shinjuku Line "Higashi-Ojima" walk 10 minutes
Toei Shinjuku Line "Nishi Ojima" walk 20 minutes 都営新宿線「大島」歩9分
都営新宿線「東大島」歩10分
都営新宿線「西大島」歩20分
| Related links 関連リンク | | [Related Sites of this company] 【この会社の関連サイト】 | Person in charge 担当者より | | Person in charge of real-estate and building FP is a staff Century 21 Premium Life. Please feel free to contact us anything if it is a thing of real estate. The floor plan will deliver the thrill that does not ride. 担当者宅建FPスタッフ一同センチュリー21プレミアムライフです。不動産の事なら何でもお気軽にお問合せください。間取り図には載らないトキメキをお届けいたします。 | Contact お問い合せ先 | | TEL: 0120-878011 [Toll free] Please contact the "saw SUUMO (Sumo)" TEL:0120-878011【通話料無料】「SUUMO(スーモ)を見た」と問い合わせください | Administrative expense 管理費 | | 30,350 yen / Month (consignment (resident)) 3万350円/月(委託(常駐)) | Repair reserve 修繕積立金 | | 16,510 yen / Month 1万6510円/月 | Expenses 諸費用 | | Bicycle: 200 yen / Month, Bike yard: 1000 yen / Month 駐輪場:200円/月、バイク置場:1000円/月 | Time residents 入居時期 | | Consultation 相談 | Whereabouts floor 所在階 | | 30th floor 30階 | Direction 向き | | Southwest 南西 | Overview and notices その他概要・特記事項 | | Contact: staff 担当者:スタッフ一同 | Structure-storey 構造・階建て | | RC30 floors 1 underground story RC30階地下1階建 | Site of the right form 敷地の権利形態 | | Ownership 所有権 | Use district 用途地域 | | Semi-industrial 準工業 | Company profile 会社概要 | | <Mediation> Governor of Tokyo (2) the first 089,712 No. Century 21 (Ltd.) Premium Life Yubinbango108-0014 Shiba, Minato-ku, Tokyo 4-11-1 TB Tamachi Building fourth floor <仲介>東京都知事(2)第089712号センチュリー21(株)プレミアムライフ〒108-0014 東京都港区芝4-11-1 TB田町ビル4階 |
Local appearance photo現地外観写真 ![Local appearance photo. [appearance] To 8300 sq m more than the site was subjected to planting also about 3800 this 30-story tower apartment.](/images/tokyo/koto/81157c0007.jpg) [appearance] To 8300 sq m more than the site was subjected to planting also about 3800 this 30-story tower apartment.
【外観】8300m2超の敷地に約3800本もの植栽を施した30階建タワーマンション。
Floor plan間取り図  4LDK, Price 100 million 19.8 million yen, Footprint 201.34 sq m , A balcony area 37.76 sq m walk-in closet in six locations! top floor ・ Southwest angle room.
4LDK、価格1億1980万円、専有面積201.34m2、バルコニー面積37.76m2 ウォークインクローゼットを6ヶ所に設置!最上階・南西角部屋です。
Balconyバルコニー ![Balcony. [balcony] Sky tree ・ Panoramic views of the Tokyo Gate Bridge. You can enjoy the downtown night scene.](/images/tokyo/koto/81157c0006.jpg) [balcony] Sky tree ・ Panoramic views of the Tokyo Gate Bridge. You can enjoy the downtown night scene.
【バルコニー】スカイツリー・東京ゲートブリッジを一望。都心の夜景を堪能できます。
Entranceエントランス ![Entrance. [entrance] Entrance with a feeling of opening that has been wrapped in green.](/images/tokyo/koto/81157c0003.jpg) [entrance] Entrance with a feeling of opening that has been wrapped in green.
【エントランス】緑に包まれた開放感あるエントランス。
Other common areasその他共用部 ![Other common areas. [Entrance hall] Concierge services Yu enhancement!](/images/tokyo/koto/81157c0004.jpg) [Entrance hall] Concierge services Yu enhancement!
【エントランスホール】充実のコンシェルジュサービス有!
Entranceエントランス ![Entrance. [Auto-lock equipped] Day shift management janitor. Management system is good.](/images/tokyo/koto/81157c0005.jpg) [Auto-lock equipped] Day shift management janitor. Management system is good.
【オートロック完備】管理人は日勤管理。管理体制良好です。
Presentプレゼント  December 2012 or later !! started your limited !! customers preferential treatment services "PREMIUMLIFE CLUB" I received ourselves and our dealings ● special preferential service contents ● ◆ Utilization NO.1! Money accommodation is about 2000 places! ◆ Play spot nationwide about 100 locations in the membership discount! ◆ Good for travel to all over the world in the member preferential price! ◆ A day spa and spa across the country about 50 locations in the membership discount! ◆ Nationwide babysitting services in the member preferential price!
平成24年12月以降弊社とお取引頂きましたお客様限定!!お客様優待サービス『 PREMIUMLIFE CLUB 』をスタートしました!!●特別優待サービス内容●◆利用率NO.1!お得な宿泊施設が約2000ヶ所!◆全国約100ヶ所のプレイスポットを会員割引で!◆世界各地へのこだわり旅行を会員優待価格で!◆全国約50ヶ所の日帰り温泉やスパを会員割引で!◆全国のベビーシッターサービスを会員優待価格で!
Location
| 

![Local appearance photo. [appearance] To 8300 sq m more than the site was subjected to planting also about 3800 this 30-story tower apartment.](/images/tokyo/koto/81157c0007.jpg)

![Balcony. [balcony] Sky tree ・ Panoramic views of the Tokyo Gate Bridge. You can enjoy the downtown night scene.](/images/tokyo/koto/81157c0006.jpg)
![Entrance. [entrance] Entrance with a feeling of opening that has been wrapped in green.](/images/tokyo/koto/81157c0003.jpg)
![Other common areas. [Entrance hall] Concierge services Yu enhancement!](/images/tokyo/koto/81157c0004.jpg)
![Entrance. [Auto-lock equipped] Day shift management janitor. Management system is good.](/images/tokyo/koto/81157c0005.jpg)
